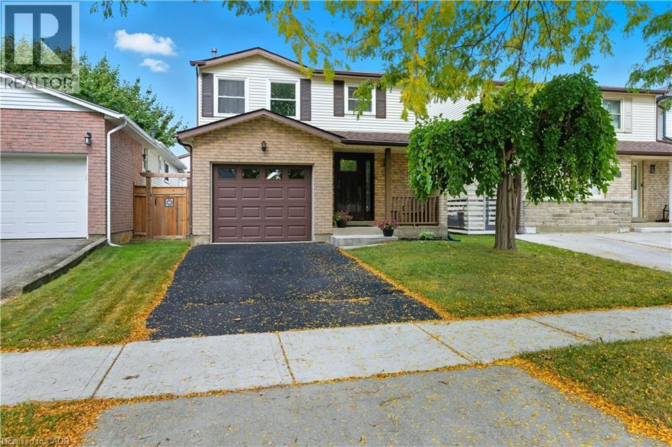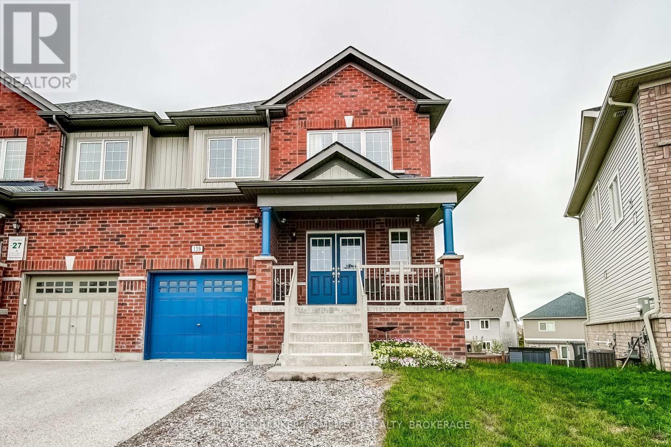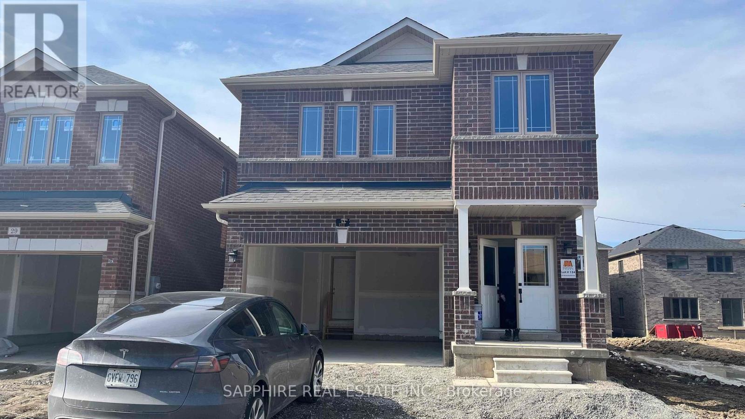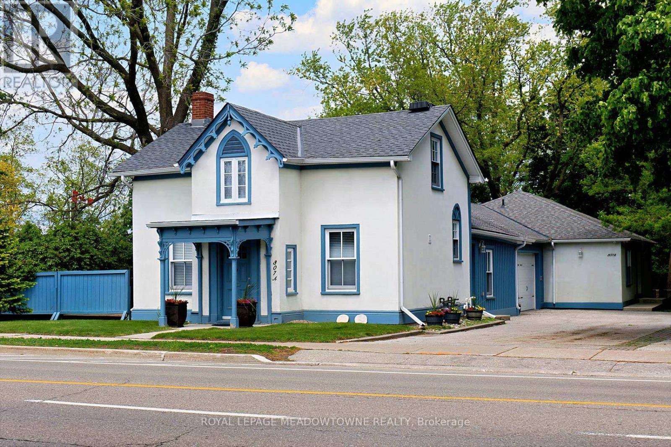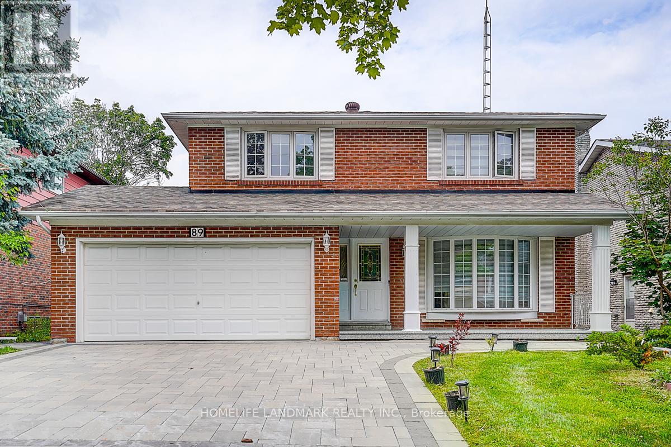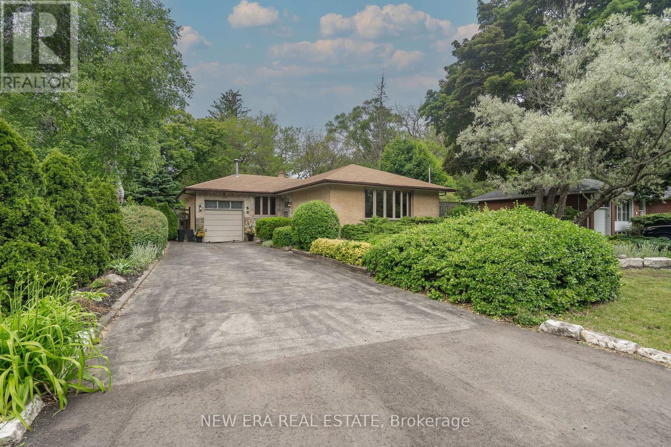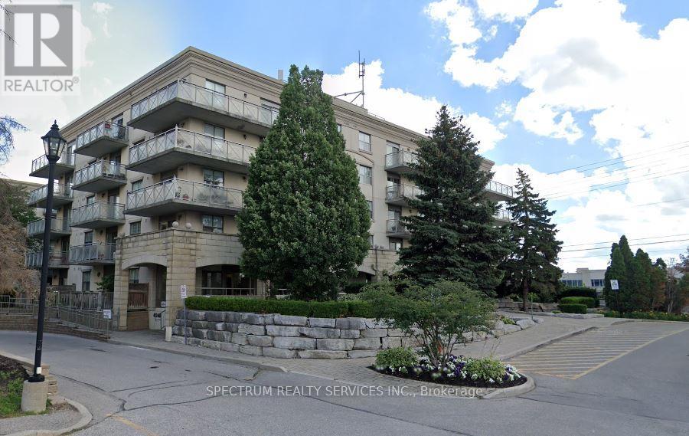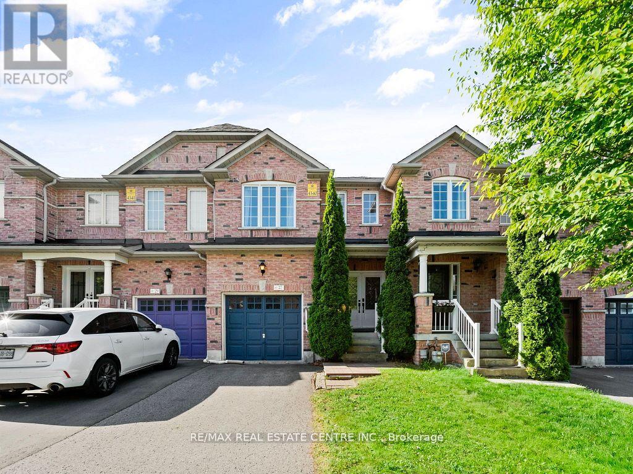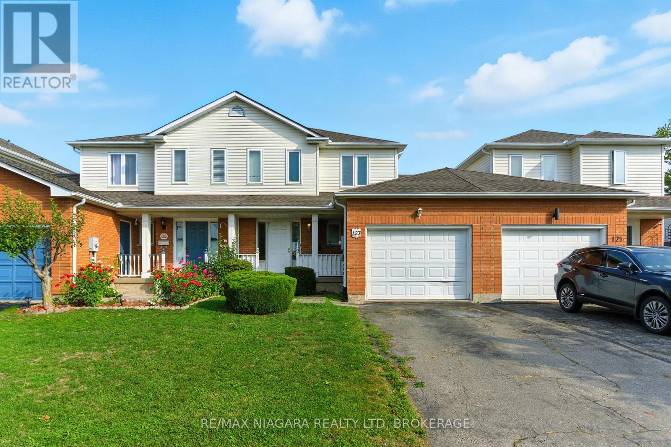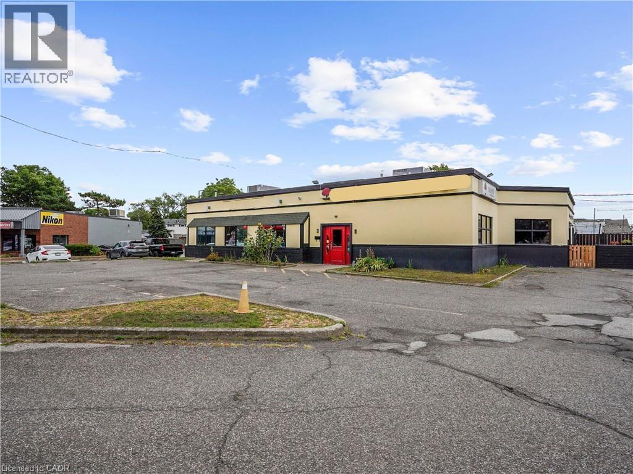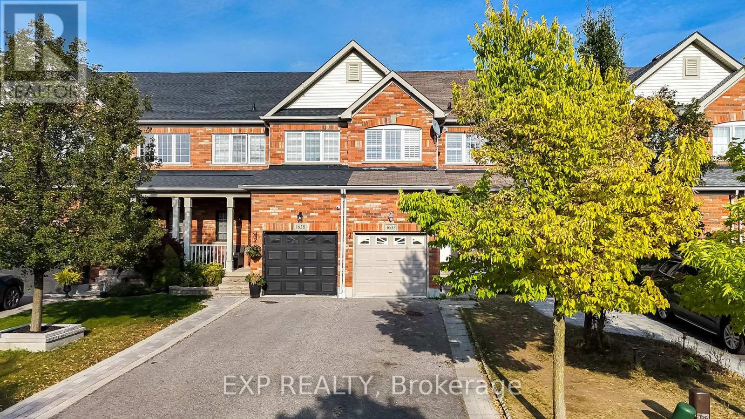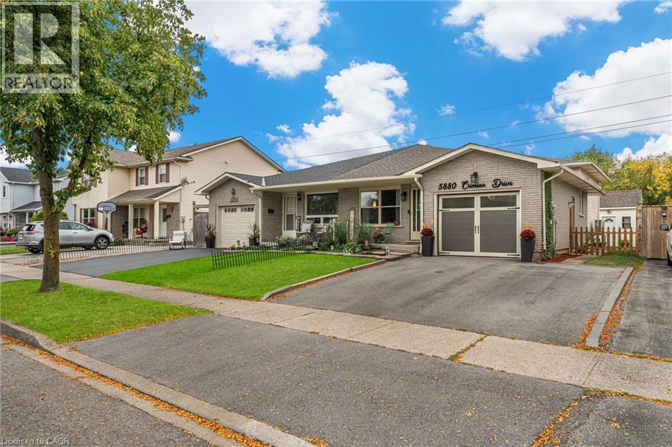56 Muscot Drive
Hamilton, Ontario
Welcome to 56 Muscot Dr, a thoughtfully updated 3-bedroom, 3-bathroom home in a mature, family-friendly Stoney Creek Mountain neighborhood. With new flooring throughout, a bright and functional layout, and a fully finished basement, this home offers the space and flexibility that growing families need. The backyard is an extension of your living space, featuring a charming pergola and a natural gas hookup for the BBQ—perfect for hosting family and friends. Surrounded by established schools, Valley Park Recreation Centre, convenient shopping, quick highway access, and just 15 minutes to the brand new GO Train @ Centennial PKWY /QEW, this home blends comfort with everyday practicality. Please note: the property is linked to the neighbor via an underground 2x4. (id:49187)
139 Isabella Drive
Orillia, Ontario
Welcome home to this spacious, open-concept 1655 square foot semi-detached home in Orillia's highly sought-after West Ridge neighbourhood. Enter the welcoming foyer which has nice sight lines through the home. There is a nice two piece bath near the entry and a formal living space. The main living area has a nice working kitchen, dining area and a walkout to a huge newly constructed deck covered with a pergola and offers privacy for those evening gatherings. This deck also provides access to the large pie shaped rear yard which is fully fenced . The upper floor has a large primary bedroom with walk in closet and a 5 piece ensuite. There is a good sized laundry room and two additional good sized bedrooms on this level. The lower level offers another 725 square feet of endless opportunity for future development as it is above grade and has a full walkout to the rear yard so can provide separate access. This home has great curb appeal and is located close to all amenities including Costco, Lakehead University, parks and great schools. In addition it is a short drive to downtown and only 1.5 hours from GTA. (id:49187)
25 Huntsworth Avenue
Thorold (Thorold Downtown), Ontario
BASEMENT NOT INCLUDED!! This home is an absolute gem, incredible size , ideal location , close to 406 & QEW. Built by Marydel Homes in a vibrant, new neighborhood, it's a true standout. 3 Washroom upstairs, 2 master bedrooms . Generous sized Rooms and Bedrooms. Lots of Natural Light all over the house. The kitchen has upgraded features, and a breakfast area that overlooks the patio door and family room. The open-concept design floods the space with natural light. Ensuite laundry adds an extra touch of functionality. The main floor boasts stunning hardwood flooring, oak stairs with modern metal pickets. Stainless steel appliances. A+++ Tenants only. Single key verification will be required. Please note that the property has 4 washrooms, there is a glitch in the system which shows 10 washrooms. (id:49187)
307 Queen Street S
Mississauga (Streetsville), Ontario
It's a BUNGALOW! It's a piece of HISTORY!! It's a LEGAL DUPLEX! 307 A and 307 B Queen St S offers it all! Discover this unique legal duplex property with two separate functional homes - nestled in the quintessential Village in the City -Streetsville. 307B is a hidden gem gracing the back end of the property. A Custom designed 2+2 bungalow boasting a sprawling great room that serves as the heart of the home. It features soaring ceilings and tall windows that flood the space with natural light. The open-concept layout seamlessly flows into a gourmet kitchen with an oversized island, ideal for hosting gatherings. The basement in this unit is the ultimate entertainment hub as well, with a large rec room with enough space for work or play. It also features 2 large bright bedrooms - the perfect balance of privacy and natural light, making them ideal for guest rooms, home offices, or sanctuaries. Their large, well-placed windows have been carefully excavated to bring welcomed freshness to the spaces. Connected to the 307B unit is a spacious and versatile 2 car garage, perfect for storage and offering additional entry. Gracing the front of the property fully renovated 307A offers a fantastic tenant opportunity, making it ideal for both owner-occupants and investors. Upon entry you are greeted with the charm of heritage and modern finishes. The spacious and functional open concept 1.2-story living space provides style, comfort and opportunity. The property's prime location allows for an effortless lifestyle, combining convenience, charm, and opportunity in one perfect package. One of a kind. Not to be missed. Floor plans attached. (id:49187)
89 Whitehorn Crescent
Toronto (Don Valley Village), Ontario
Spacious & Versatile Detached in Prime North York! 5 Bdrms Upstairs + 2 Bdrms on Main (Incl. Fam Rm Converted to 6th Bdrm w/ 3-Pc Ensuite) + 3 Self-Contained Bsmt Units w/ Sep Ent Total 10 Potential Rms for Own Use or Rental. Great Income Potential Buyer To Verify. Freshly Painted Bdrms, Upgraded S/S Appl, Quartz Ctrs, T/O New LED & Ceiling Lights. Interlock Landscaping Front & Back. Coin-Operated Washer/Dryer Extra Income! Ideal For End-User or Investor. Steps to Seneca Hill P.S., Seneca College, TTC, Fairview Mall, Shops & More. Top-Ranked School Zone! Quick Access To 401/404/DVP. Must See Rare Opportunity W/ Great Layout & Income Potential! (id:49187)
1553 Wembury Road
Mississauga (Lorne Park), Ontario
Welcome to this rarely offered home in one of the most sought after areas in Ontario. This meticulously maintained home is soaked in sunlight. Opportunity for all investors and families looking to break into the Lorne Park area. Basement offers a 4th bedroom, Family Rm w/Fireplace & Laundry Rm. Attached Garage w/Rm For Lift. Renovate or build new and start making memories with your family. **EXTRAS** Sought after Lorne Park School District, Appleby College & UofT Mississauga Campus. Minutes to QEW or the Lake. Mississauga Golf & Country Club & Glen Abbey. Tons of Trails & Parks (id:49187)
516 - 2500 Rutherford Road
Vaughan (Maple), Ontario
Villa Giardino V Condos - Spacious 2 Bedroom Suite. Welcome to this Bright and inviting 2 bedroom, 2 bathroom condo at Willa Giardino. Featuring a generous open-concept living and dining area with walk-out to a private balcony, this suite is perfect for both relaxing and entertaining. The beautiful Kitchen includes a large eating area, offering plenty of space for family meals and gatherings. With two well-sized bedrooms, ample natural light, and a thoughtful layout, this condo combines comfort and functionality. Residents of this condo can enjoy amenities like Visitor Parking, Meeting Room and Party Room. Monthly Maintenance fee includes Basic Cable TV, Common Elements, Heat, Hydro and water. (Internet Extra with provider). Amenities include an Exercise Room, party room, Recreation room, and plenty of visitor parking. Close to Shops, Transit, Hwy 400, Hwy 407, Restaurants, Cortellucci Hospital, and More! (id:49187)
27 Martell Gate
Aurora, Ontario
A rare opportunity to own a home that seamlessly blends modern upgrades, & generous space. Tucked away in Aurora's prestigious Bayview Northeast, offers 1859 Sqft above ground in one of the executive towns most sought-after neighbourhoods just minutes from top-rated schools, Longos, Walmart, Cineplex, GO Station. Step inside through the elegant double-door entry (2022) to be greeted by a soaring 16-ft ceiling foyer, a stunning spiral staircase, & a showpiece chandelier that elevates the homes presence. The main floor features warm cork flooring quiet, allergy-friendly, & inviting along with pot lights & a bright, open-concept layout. upgraded gourmet kitchen is a true standout with quartz countertops (2024), central island, almost all brand-new stainless steel appliances, (2024) undermount sink and faucet (2024), hidden ambient lighting above the upper cabinets for a touch of modern flair. You'll also find a full-sized main floor laundry room W/new washer & dryer (2024) & convenient direct garage-to-home access making daily routines effortless. Step outside through double doors to your private backyard retreat, featuring 16x16 deck (2019) & the natural beauty of mature evergreen trees, fully fenced for privacy & enjoyment. Upstairs, the primary bedroom impresses with 4 large windows, spacious walk-in closet, & a bright 4-piece ensuite. Two additional Bdr & 3pc WR, a versatile second-floor loft offer flexible options for work, play, or relaxation. The finished basement adds even more living space with open concept layout, pot lights, full 3Pc washroom, large rec area, a cold room, & generous under-stair storage. Major upgrades provide long-term peace of mind: new roof (2024), new A/C (2022), furnace (2016) all major appliances(2024). With no sidewalk & an extended driveway that fits 2 extra cars + landscaping in the front & back, this home is ready to impress. turnkey living, thoughtful design, & unbeatable location this is modern family living at its finest. (id:49187)
127 Devine Crescent
Thorold (Confederation Heights), Ontario
Welcome to 127 Devine Crescent, a spacious townhome situated in one of Thorold's most desirable neighbourhoods. Featuring a rare and flexible layout with 5 bedrooms and 2.5 bathrooms, this property has been utilized as a student rental, fully capitalizing on its ample bedroom count, making it an outstanding opportunity for investors. The main level offers a bright, open concept living and dining area that seamlessly blends comfort and functionality, while the upper levels include 3 bedrooms, ideal for both personal use and rental purposes. The fully finished basement adds even more living space, including 1 additional bedroom and a full bathroom, perfect for extended family, multi-generational living, or maximizing rental income. Whether you're a growing family or a strategic investor, this property offers exceptional versatility and value. Located just minutes from Brock University, public transit, shopping, schools, and major highway access, this property has the potential to generate up to $3,600 per month, making it a compelling investment in the heart of Thorold. Furnace and A/C 2015, shingles Approx. 2014, some newer windows. (id:49187)
312 Lake Street
St. Catharines, Ontario
Turn key restaurant opportunity in a stand-alone property located in the highly desirable north end of St. Catharines. Prime corner location just off the QEW on Lake Street, offering excellent visibility, prominent pylon signage, and over 40 parking spaces. Surrounded by a strong local business community, this site provides exceptional exposure and accessibility. The restaurant spans approximately 4500 sqft and includes a second floor office and storage space. Features include a spacious dining area, separate sports bar, patio with seating for 30+, and a full production kitchen with an 18ft hood, 2 walk-ins, 4 refrigerated condiment prep stations, and extensive equipment. Recently upgraded with over $200,000 in improvements, including all new tables and seating, a cozy reading lounge with library-style seating, fresh interior paint, and more. Currently operating as a bar-style restaurant with patio, the space is ideal for a wide variety of concepts, cuisines, or franchise opportunities. Franchise option also available. (id:49187)
1633 Frolis Street
Oshawa (Taunton), Ontario
F-R-E-E-H-O-L-D !! Explore this 3 Bedroom 4 Bath Townhouse right in the heart of Oshawa! Walk into a Spacious Living Room that can easily fit a number of couches and chairs, leading into the cozy dark accented kitchen and its accompanying Dining Room. Each room full of natural light from the large windows and slide open backyard door! The upstairs features 2 large Bedrooms and an even larger Master Bedroom hosting its very own ensuite! With a fully finished basement, you can re-imagine to your hearts content turning it into a craft room, a home theatre, a recreation room, and even a home gym! Not only that, but Location is everything! Groceries, shopping, schools, all at your fingertips, just a short walk away! (id:49187)
5880 Crimson Drive
Niagara Falls, Ontario
Updated and spacious semi-detached backing onto green space! This 4-level backsplit offers loads of living space for a growing family. 3 Large bedrooms upstairs. The side entrance to the 3rd and 4th levels offers rental potential. Updates include flooring throughout the main and upper levels in 2021, as well as the installation of kitchen cupboards in 2021 and 2025. Many rooms are freshly painted. The upper bathroom has been remodelled with a walk-in shower, flooring and vanity. All vinyl windows throughout. Furnace 2020, Heat pump provides central air 2024, asphalt driveway 2021, rear fence 2021. The fabulous 3rd level offers an open and inviting space with large windows and a fully renovated bathroom in 2025. The 4th level provides laundry facilities and ample storage, but could also serve as an additional living space. All appliances were purchased in 2021. The stovetop in the kitchen is cracked and included as-is. The garage is fully drywalled with a new, stylish garage door 2021 and opener, installed in 2021. The rear yard features a large, attractive shed with hydro and a concrete patio overlooking green space. Great value! (id:49187)

