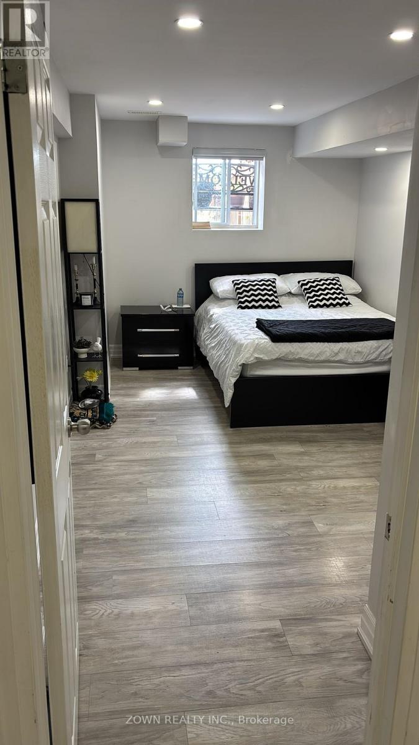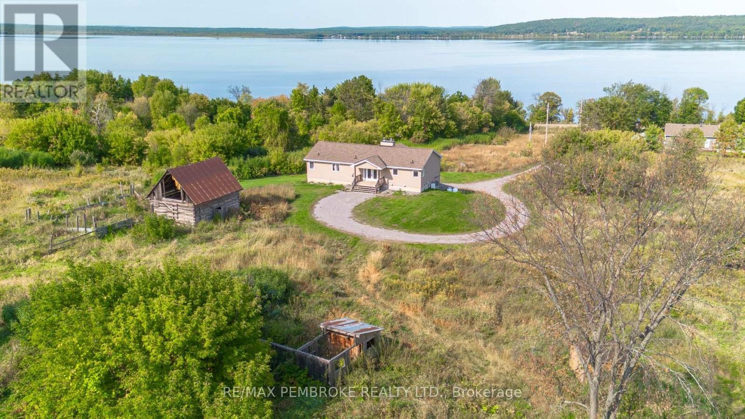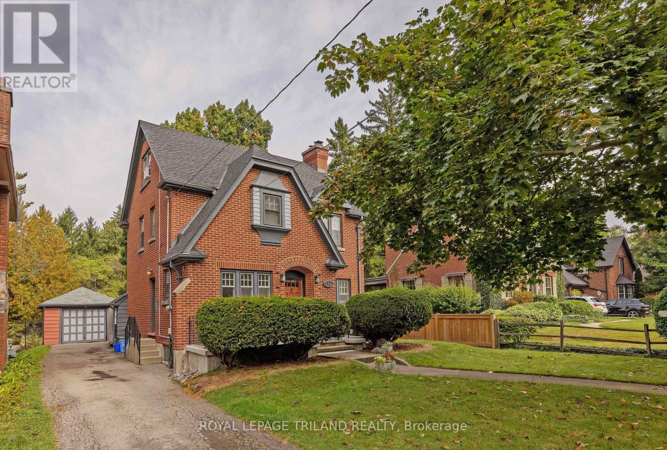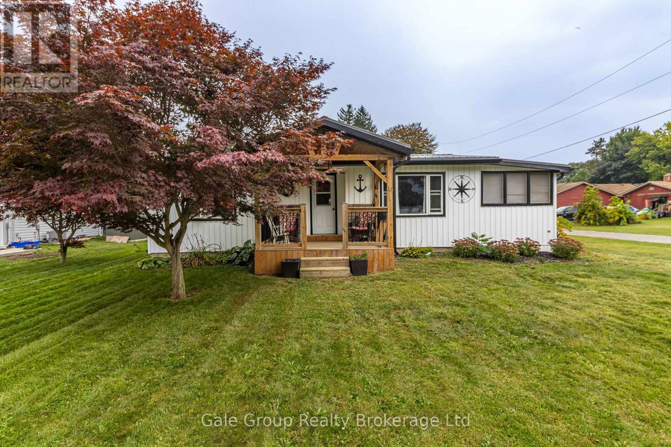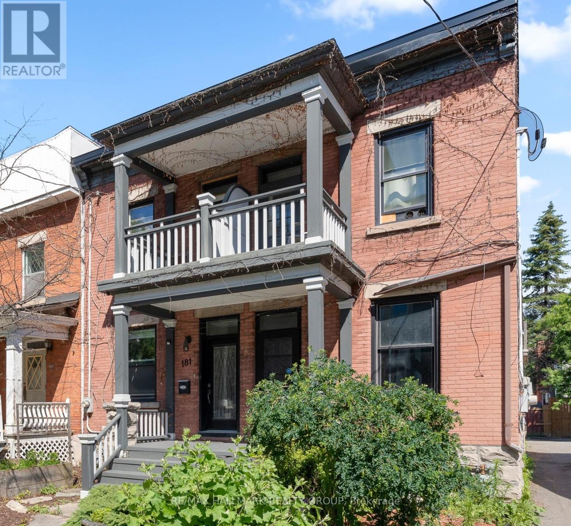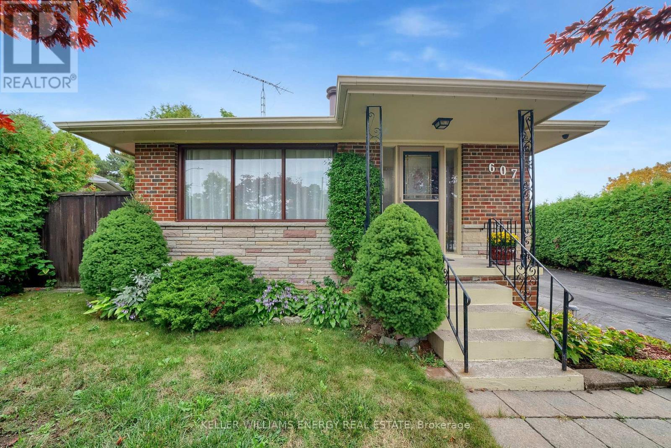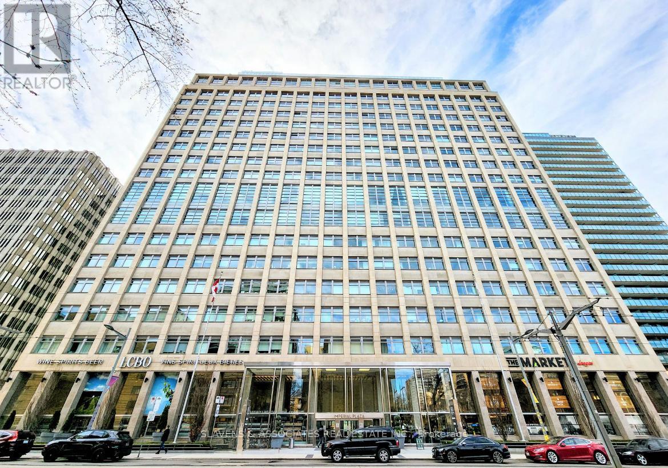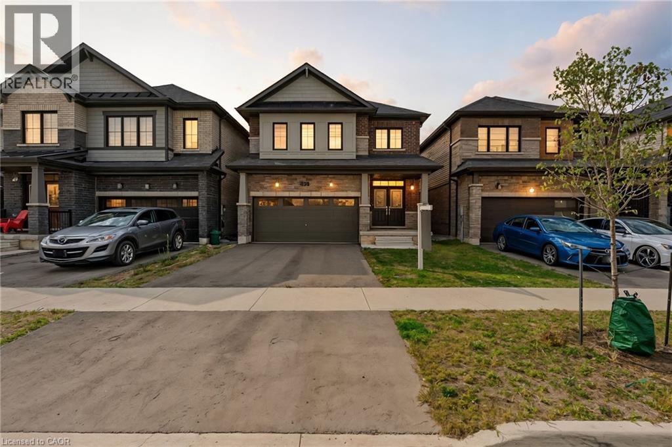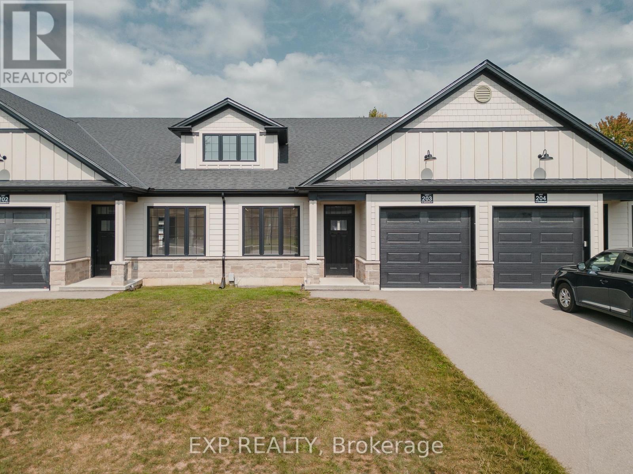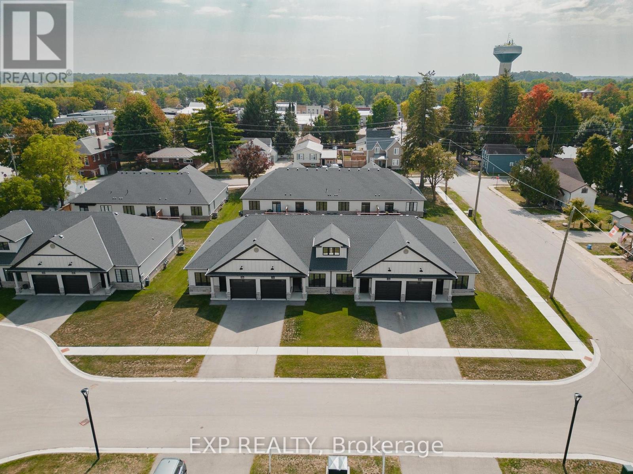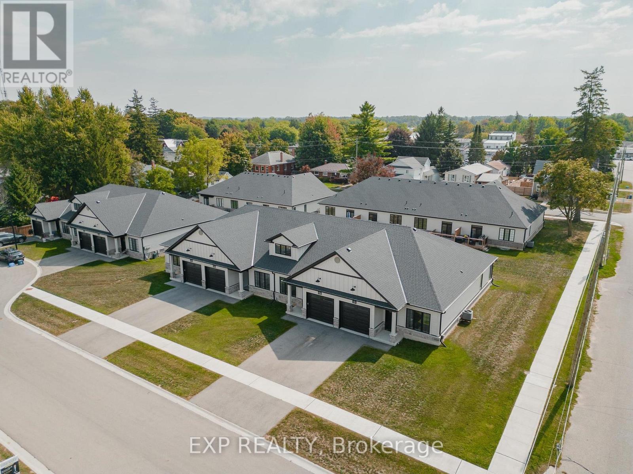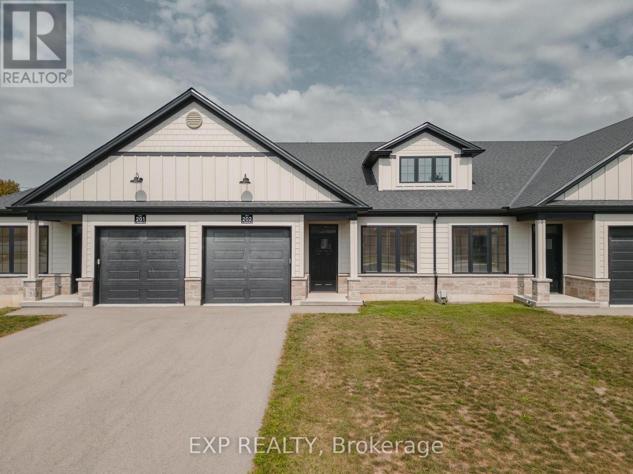Bsmt - 41 Edinburgh Drive
Brampton (Bram West), Ontario
Welcome to a beautifully upgraded 2-bedroom, 1 bathroom basement suite with a huge living room.. Enjoy a full kitchen, a separate entrance for privacy, and one dedicated parking space. This suite includes its own ensuite laundry with no sharing required. Located in a prime area near of Mississauga Rd and Steeles. You'll have public transit , Chalo Freshco and restaurants at a walking distance. 407 and 401 are just minutes away with easy highway access. Internet is included in the rent. 30% utilities extra( Heat, Hydro and Water ) (id:49187)
36752 41 Highway
North Algona Wilberforce, Ontario
Welcome to this stunning property set on over 12 acres with breathtaking views of Lake Dore. This beautifully designed home features an open-concept kitchen, dining, and living area highlighted by large west-facing windows, perfect for soaking in spectacular sunsets over the lake. A cozy propane fireplace anchors the living room, creating a warm and inviting space to relax or entertain. The main level offers two bedrooms, including an oversized primary suite with his and hers walk-in closets and a spacious 4-piece ensuite bath. The unfinished walkout lower level is brimming with potential, complete with a rough-in for a bathroom, making it an ideal canvas to expand your living space. Comfort is ensured year-round with a propane furnace and central air conditioning. Outdoors, the property boasts 12+ acres with outbuildings, a second entrance off Shaw Woods Road, and direct access to Lake Dore just across Highway 41 perfect for swimming, boating, and enjoying everything this sought-after lake has to offer. (id:49187)
176 Devonshire Avenue
London South (South F), Ontario
Handsome and stately residence on one of the most desired blocks in Old South, steps from Wortley Village in the Mountsfield School District. Home sits on a large treed lot, backing onto Dunkirk park, containing a 20 x 40 inground salt water pool. All the charm and character one expects with hardwood floors and built in cabinetry. Large elegant principal rooms, with formal living and dining rooms, and sunroom facing the private yard and pool. Second story contains 3 bedrooms and an updated 4 piece bathroom, and access to the finished loft, perfect for a primary retreat or additional living room area. A partially finished basement with separate entrance adds additional living space for teens, guests, or large families. Incredible lot with tandem 2 car garage, salt water pool with newer salt cell (25), pump (25) and liner (24). Roof was re-shingled in 2024. An ideal forever home, in a picturesque setting on one of the finest blocks in town. (id:49187)
14 Elizabeth Street S
Bayham (Port Burwell), Ontario
Just steps away from stunning views of Lake Erie, this charming home offers year-round living in the beautiful village of Port Burwell. Nestled on a quiet street that ends overlooking the lake, this double-wide 2-bedroom, 1-bath modular home is perfect as a full-time residence or a seasonal retreat. Recent updates include new windows and siding (just 2 years old), along with a fully fenced backyard. An insulated 18' x 20' workshop provides plenty of space for storage, hobbies, or projects. Enjoy peaceful evenings with a short walk to the lakes edge and a relaxing sitting area where you can take in the view. Best of all this property is not on leased land. Whether you're seeking a cozy year-round home or the perfect summer getaway, this one has it all. (id:49187)
181 Guigues Avenue
Ottawa, Ontario
Welcome to 181 Guigues Avenue, a beautifully updated turn-of-the-century home tucked away on a quiet street in the heart of Lower Town. This charming property seamlessly blends historic character with modern comfort, offering high ceilings, thoughtful upgrades, and a private urban backyard retreat plus rare two-car parking. The main floor features a stylish living area with a custom built-in entertainment unit and pot lighting throughout, flowing into a bright, functional kitchen with stainless steel appliances, a gas stove, butcher block countertops, and a classic subway tile backsplash. Upstairs, original hardwood flooring adds warmth and authenticity. The spacious primary suite includes a generous closet and a spa-inspired ensuite with a glass stand-up shower. Two additional bedrooms, a full bath with heated floors, and convenient second-floor laundry complete this level. A large storage room in the basement provides extra utility space. This home is ideally located just steps from the ByWard Market, Rideau Canal, Global Affairs Canada, and countless dining, shopping, and cultural amenities. Whether you're commuting downtown or enjoying a walk through nearby parks and paths, the location offers unmatched access and convenience in one of Ottawa's most vibrant neighbourhoods. 24 hour irrevocable on all offers. (id:49187)
607 Newman Crescent
Whitby (Downtown Whitby), Ontario
**Open House** **Sun Nov 9, 2-4** This all-brick detached bungalow sits proudly on a private pie-shaped lot in one of Whitbys most established and walkable neighbourhoods. Inside, a bright living and dining space features hardwood floors, picture and stained-glass windows, and a wood-burning fireplace that anchors the room with warmth. The freshly painted interior feels calm and inviting, while the classic white eat-in kitchen is timeless and functional. Step out to a pergola-covered deck and a fenced backyard thats perfect for quiet evenings or gathering with family and friends. A separate side entrance leads to a finished basement with a fourth bedroom, exercise room, office or fifth bedroom, common room, workshop, and generous storage.Beyond the home, youll be immersed in everything downtown Whitby has to offer. Picture Wednesday mornings at the weekly Farmers Market (MayOctober) with fresh produce, baked goods, herbs, and crafts a place where neighbours gather and the energy hums. Restaurants like Alborj and Balti Indian bring global flavours close to home, while Brock St. Brewery and Brock St. Espresso make it easy to grab a specialty drink or casual meal. Local shops such as Unique Town Boutique, B/A Vintage, Turquoise Boutique, and Say it with Words on Wood let you curate style and dcor without leaving town.With GO Train service, parks, St. Marguerite DYouville Catholic School, West Lynde Public School, the Whitby library, the new Dunlop Medical Centre at the Giant Tiger Plaza, Iroquois Recreation Centre, and Highway 401 all nearby, this home is as much about lifestyle as it is about comfort. Families will also appreciate the proximity to Henry Street High School, a respected community high school and home to a Hockey Canada Skills Academy, where student-athletes can combine academics with specialized on-ice training. (id:49187)
416 - 111 St Clair Avenue
Toronto (Yonge-St. Clair), Ontario
Welcome to the iconic Imperial Plaza, ideally situated at Avenue Road and St. Clair. This bright, south-facing 695 sq. ft. residence features a spacious 1-bedroom layout plus a versatile den that can easily serve as a second bedroom or home office. With soaring 10-foot ceilings, the suite offers an airy, open feel throughout. Enjoy unparalleled convenience with Longo's, Starbucks, and the LCBO located right in your lobby, and TTC service at your doorstep. World-class amenities include a 24-hour concierge, indoor pool, squash courts, golf simulator, expansive fitness centre, yoga studio, lounge and party rooms, boardroom, theatre rooms, sound studios, and a landscaped outdoor terrace with BBQs. Just steps to St. Clair subway station, shops, restaurants, cafés, and nightlife. One locker is included. This prestigious address combines luxury, convenience, and lifestyle in one of Toronto's most sought-after neighbourhoods. (id:49187)
421 Barker Parkway
Thorold, Ontario
Welcome to this newly built (2023) 2-storey brick detached home in the growing community of Rolling Meadows, Thorold. With over 2000 square feet, this home has never been occupied and features all new appliances, furnace, A/C, and hot water heater. Offering 4 bedrooms and 3 bathrooms, the main floor is beautifully finished with an open-concept kitchen, dining area, and living room, plus a 2-pc bathroom. Upstairs you’ll find 4 spacious bedrooms, including a large primary with walk-in closet and 4-pc ensuite, a secondary bedroom also with walk-in closet, plus two more bedrooms, a second 4-pc bathroom, and convenient upstairs laundry. The basement is unfinished and ready for your personal touch. Located in a fast-developing area with easy highway access. Must see home—don’t miss out on this great opportunity! (id:49187)
203 - 12 Washington Street
Norwich (Norwich Town), Ontario
Welcome to 12 Washington Street Unit #203 in Norwich a refined bungalow-style townhouse where modern design meets small-town charm. This elegant 2-bed, 1-bath residence is quietly tucked away on a cul-de-sac, offering both privacy and sophistication just 20 minutes from Woodstock and 30 minutes to London. Step inside to soaring 9-ft ceilings, a spacious foyer with direct garage access, and a versatile front bedroom perfect for a guest suite, office, or nursery. The open-concept living space showcases a gourmet kitchen with quartz countertops, custom cabinetry, stainless steel appliances, and a central island, flowing seamlessly into a light-filled living area. From here, walk out to your private deck an ideal retreat for relaxing evenings or weekend entertaining. The primary suite is complete with dual closets, a large window, and a spa-inspired 4-piece cheater ensuite. The lower level offers a bath rough-in and unlimited potential to design additional living space to your taste. Perfectly positioned near Norwichs finest amenities, schools, and parks, this residence blends comfort, convenience, and timeless style. An exceptional opportunity to own a luxury bungalow townhouse in one of Oxford Countys most desirable communities (id:49187)
102 - 12 Washington Street
Norwich (Norwich Town), Ontario
Discover the charm of low-maintenance living in this stylish interior bungalow townhouse at 12 Washington St, Unit 102. Thoughtfully designed with modern finishes and a functional layout, this two-bedroom, one-bathroom home is ideal for anyone seeking comfort and convenience in Norwich. The kitchen sets the tone with quartz countertops and quality appliances, including a stove hood range, refrigerator, and dishwasher. The open floor plan seamlessly connects the kitchen to the main living area, where 9-foot ceilings, pot lights, and grey hardwood floors create a bright and welcoming space. Large windows throughout the home ensure plenty of natural light. The primary bedroom features dual closets, a ceiling fan, and direct access to the well-appointed four-piece bathroom with a tub and separate walk-in shower. The bathroom also connects to the laundry room. A second bedroom at the front of the home provides flexibility for guests, children, or a home office. The unfinished basement offers exciting potential, featuring a large egress window, rough-in for a bathroom, HRV system, and 100-amp panel making it easy to expand and tailor the space to your needs. Step outside to enjoy the back deck with privacy wall, a great spot for relaxing or entertaining. This home also includes a one-car garage. Set in a welcoming, family-friendly neighbourhood, you'll be close to all of Norwich's amenities schools, parks, shops, and everyday essentials. Unit 102 combines modern comfort with future potential in a location you'll love to call home. (id:49187)
103 - 12 Washington Street
Norwich (Norwich Town), Ontario
Welcome to 12 Washington St, Unit 103a modern bungalow townhouse offering comfort, functionality, and future potential all in one. This thoughtfully designed interior unit features two bedrooms, one bathroom, and an unfinished basement, making it a fantastic choice for a variety of lifestyles. The heart of the home is the kitchen, complete with quartz countertops and essential appliances including a stove, hood range, refrigerator, and dishwasher. Flowing into the main living area, you'll find 9-foot ceilings, pot lights, and grey hardwood floors that bring warmth and character to the space. The primary bedroom includes dual closets, a ceiling fan, and convenient access to the four-piece bathroom. With both a tub and a stand-up shower, the bathroom is designed for everyday ease and connects directly to the laundry room with ample storage. A second bedroom at the front of the home offers versatility for guests, family, or a home office. The unfinished basement provides excellent possibilities for expansion, featuring a rough-in for a bathroom, HRV system, 100-amp panel, and a large egress window. Outside, relax or entertain on the back deck with its private wall, and enjoy the convenience of a one-car garage. Located in a family-friendly neighbourhood close to all the essentials Norwich has to offer, Unit 103 combines modern finishes, an efficient layout, and room to grow making it an excellent place to call home. (id:49187)
202 - 12 Washington Street
Norwich (Norwich Town), Ontario
Welcome to the Willows at Norwich! Discover 12 Washington Street, Unit #202a stylish 2-bedroom, 1-bathroom bungalow townhouse tucked away on a quiet cul-de-sac in the charming town of Norwich. Just 20 minutes to Woodstock and 30 minutes to London, this home combines small-town tranquility with easy access to city amenities. Step inside to soaring 9-foot ceilings and a spacious foyer with convenient garage access. The front bedroom offers flexibility as a guest room, home office, or nursery. An open-concept design highlights the modern kitchen with quartz countertops, custom cabinetry, stainless steel appliances, and a central island ideal for casual gatherings. The light-filled living area flows seamlessly to a private deckperfect for relaxing evenings outdoors. The primary bedroom features a large bright window, dual closets, and a 4-piece cheater ensuite. A basement rough-in for an additional bathroom provides excellent potential for future living space. Close to Norwichs parks, schools, and everyday conveniences, this Willows at Norwich home is the perfect blend of comfort, style, and location. (id:49187)

