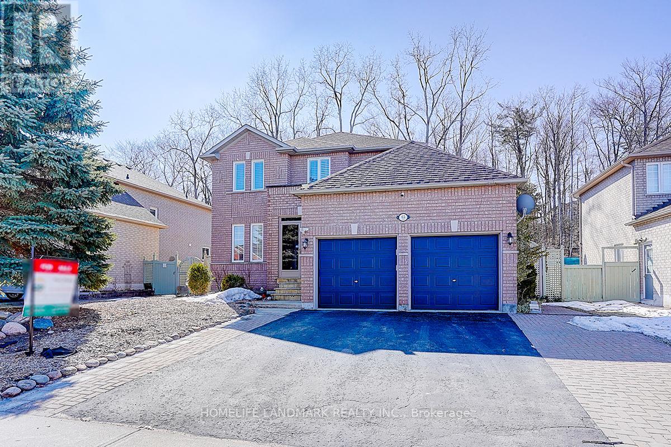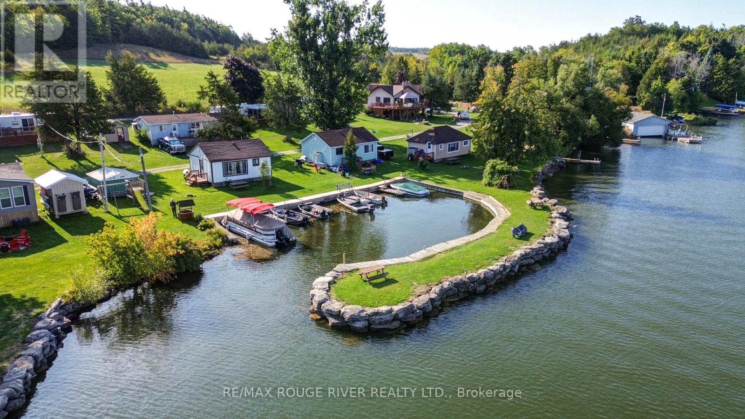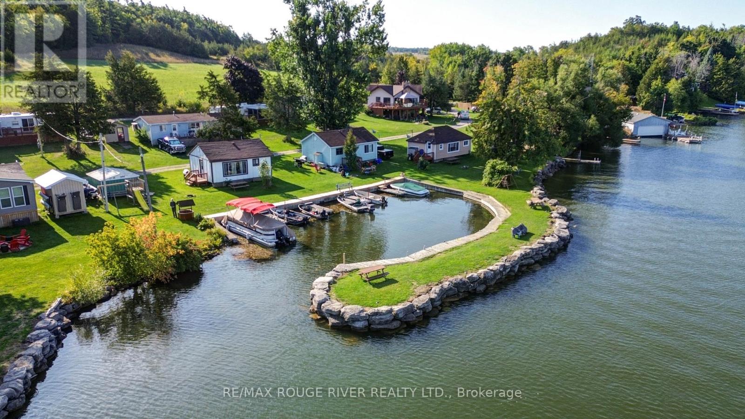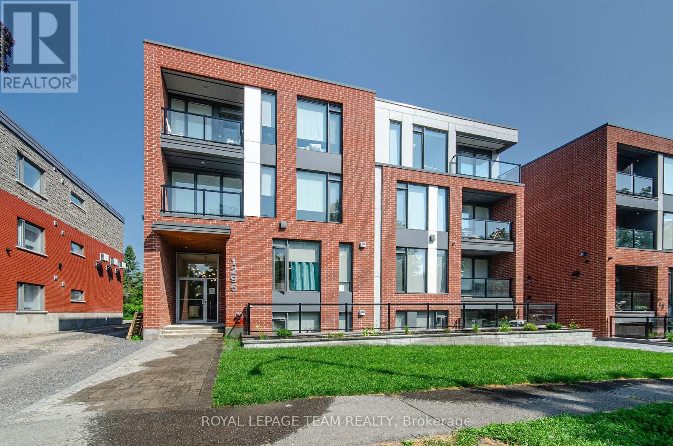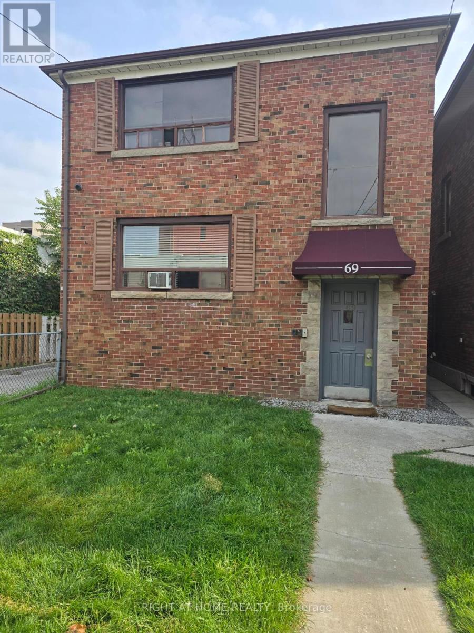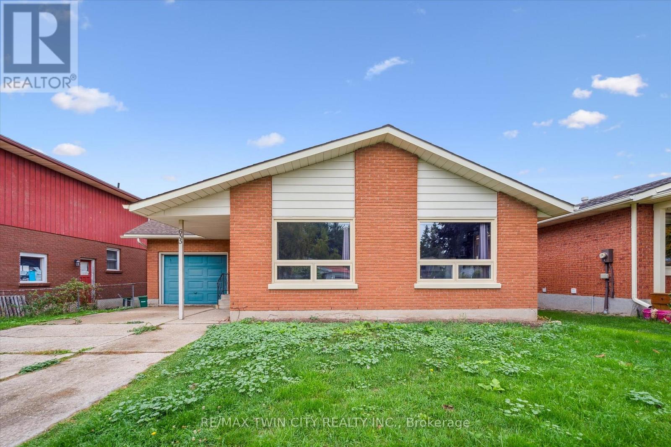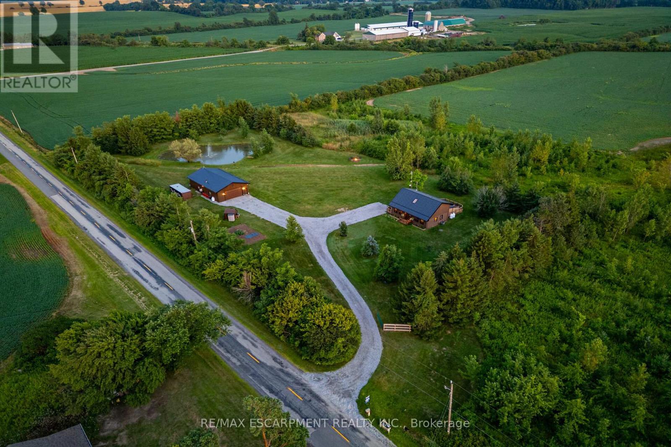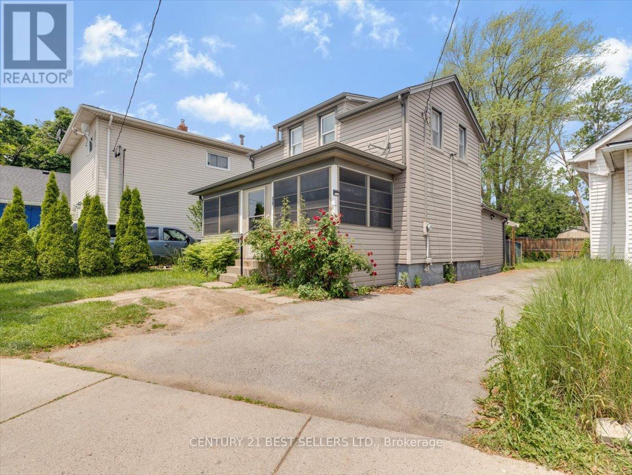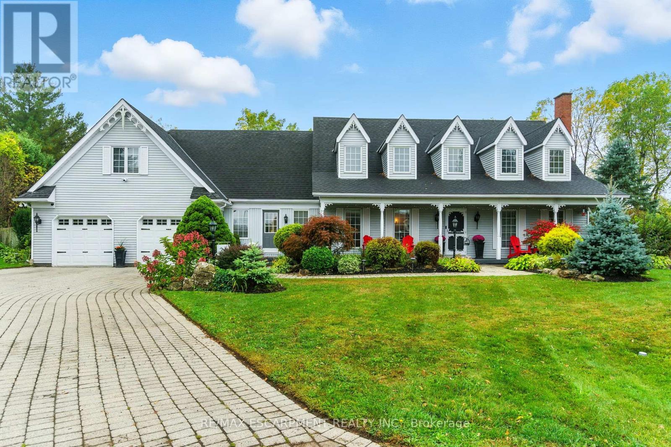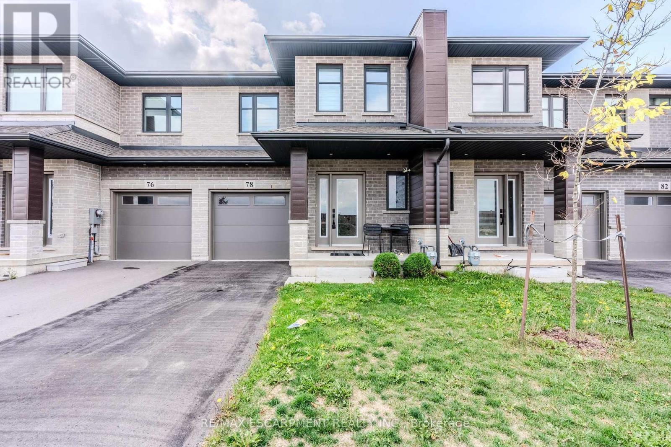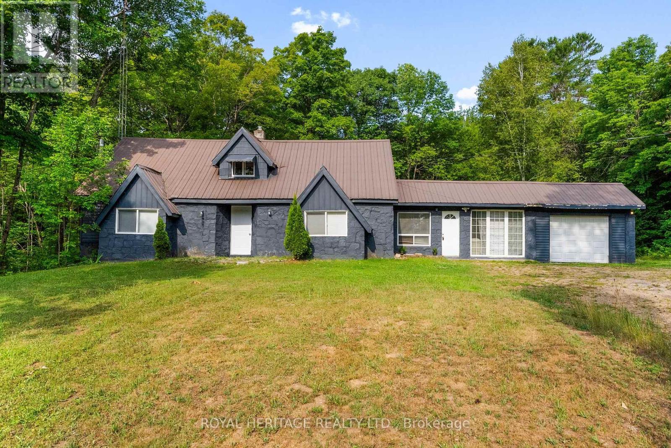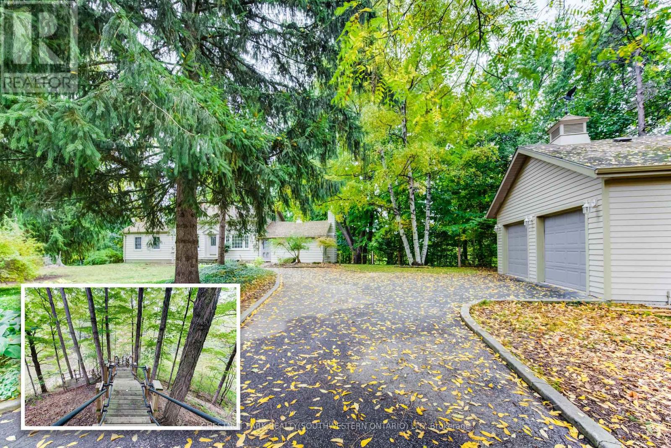65 Crimson Ridge Road
Barrie (Bayshore), Ontario
Stunning Detached Home Located in a sought-after neighborhood. Features a double garage with inside entry, hardwood and ceramic flooring throughout, and bright, sophisticated living and dining spaces. The spacious eat-in kitchen includes a breakfast bar, while the large family room impresses with a gas fireplace and soaring cathedral ceiling. Main-floor laundry and powder room add convenience. The primary suite offers a walk-in closet and a spa-inspired ensuite. Step outside to a beautifully landscaped backyard with a stone patio, in-ground sprinkler system. Backing onto a scenic forest and peaceful trail. Offers a rare blend of nature and privacy. Enjoy daily walks under a trees, vibrant fall colors, and a tranquil setting just beyond your backyard. Wilkins Walk Trail Just Behind Backyard and Wilkins Beach Steps Away (id:49187)
198 - 68 Robins Road
Alnwick/haldimand, Ontario
Exceptional Waterfront Resort on the picturesque Rice Lake, boasting over 500 feet of pristine waterfront and a private marina. Suni-Vale Resort offers five charming cottage rentals, ten trailer sites, a versatile garage/workshop, and a distinctive two-story detached home. The detached home, designed in a unique hexagonal shape, was built in 1978. Its main floor houses a renovated 2-bedroom, 1-bath unit with a spacious deck that provides stunning lake views. The lower level includes an office featuring a separate kitchen, lounge, and a bedroom with an ensuite. The cottages include two units with 3 bedrooms and 1 bath, and three units with 2 bedrooms and 1 bath, all offering captivating views of the lake. The resort also boasts three docking areas, a beach area perfect for swimming, a volleyball court, a fish cleaning hut, welcoming fireplaces, a launch ramp, and abundant parking space. Currently the owner resides in the detached dwelling and resort is not run during the winter months. Seize this once-in-a-lifetime opportunity to play, swim, fish, kayak, boat, and unwind on your 3.78 acres of pure bliss with a pebble beach. Whether you already reside or are moving to Northumberland County, it is an exceptional place to call home and run a resort business, featuring captivating rolling hills, and scenic forested trails ideal for hiking, ATV riding, snowmobiling, and cross-country skiing. All this conveniently located just an hour away from Toronto. (id:49187)
198 - 68 Robins Road
Alnwick/haldimand, Ontario
Exceptional Waterfront Resort on the picturesque Rice Lake, boasting over 500 feet of pristine waterfront and a private marina. Suni-Vale Resort offers five charming cottage rentals, ten trailer sites, a versatile garage/workshop, and a distinctive two-story detached home. The detached home, designed in a unique hexagonal shape, was built in 1978. Its main floor houses a renovated 2-bedroom, 1-bath unit with a spacious deck that provides stunning lake views. The lower level includes an office featuring a separate kitchen, lounge, and a bedroom with an ensuite. The cottages include two units with 3 bedrooms and 1 bath, and three units with 2 bedrooms and 1 bath, all offering captivating views of the lake. The resort also boasts three docking areas, a beach area perfect for swimming, a volleyball court, a fish cleaning hut, welcoming fireplaces, a launch ramp, and abundant parking space. Currently the owner resides in the detached dwelling and resort is not run during the winter months. Seize this once-in-a-lifetime opportunity to play, swim, fish, kayak, boat, and unwind on your 3.78 acres of pure bliss with a pebble beach. Whether you already reside or are moving to Northumberland County, it is an exceptional place to call home and run a resort business, featuring captivating rolling hills, and scenic forested trails ideal for hiking, ATV riding, snowmobiling, and cross-country skiing. All this conveniently located just an hour away from Toronto. (id:49187)
102 - 1295 Summerville Avenue
Ottawa, Ontario
This stunning 1-BEDROOM, 1-BATH unit offers a modern, thoughtfully designed space in one of Ottawas fastest-growing neighbourhoods. Enjoy condo-style living with premium features throughout, including heated floors, air conditioning, and free high-speed internet. The sleek kitchen is equipped with stainless steel appliances and quartz countertops, while in-unit laundry and window coverings on all windows offer ultimate comfort and convenience.The bright and open layout is filled with natural light, and every detail is designed with function and style in mind. Residents benefit from fob-secured access, bike storage, and mail delivery right to the foyer. Parking is available for just $75/month.Located in the vibrant Carlington neighbourhood, you're steps from public transit, parks, schools, and the Civic Hospital.This is modern urban living elevated. (id:49187)
3 - 69 Third Street
Toronto (New Toronto), Ontario
Bright,Freshly painted and renovated. Laminate Flooring in living,bedroom and hallway. Ceramic floor in kitchen and washroom. Washroom has a window. Kitchen has a window. Walk to TTC bus stop, tennis courts/skating. Shops on Lakeshore. Tenant pays own hydro, separately metered,cable and phone. Triple A tenants with sound references from Current and previous landlords. Full credit report from Equifax with Score. Suitable for professional quiet person. (id:49187)
635 Raglan Street
Minto, Ontario
If you're searching for a solid brick home full of charm and functionality, look no further! Step inside and you're welcomed by a warm and inviting living room with vaulted ceiling perfect for relaxing after a long day. The spacious eat-in kitchen offers ample counter space, a built-in dishwasher, and a highly functional layout that makes cooking a breeze. The main floor includes two comfortable bedrooms and a 4-piece bathroom. The primary bedroom features patio doors that open onto a large backyard deck and a great view an ideal space for morning coffee or summer entertaining. Downstairs, you'll find a versatile den or home office, a storage/utility room, and a cozy Rec Room complete with a wood-burning fireplace. Whether you're curling up by the fire in winter or hosting guests at the basement bar, this space is built for year-round enjoyment. Don't miss your chance to own this solid and well-maintained home in a great neighbourhood! (id:49187)
526 2nd Line
Haldimand, Ontario
Escape to your very own Muskoka-inspired retreat on 2.49 acres in desired Oneida on private lot. This custom log home blends timeless craftsmanship with modern comforts, offering 2 bedrooms plus a loft/office area, 1.5 bathrooms, and main-floor laundry. The open concept layout offers gorgeous wood floors throughout highlighted by living room with wood-burning stove perfect for cozy winter nights by the fire. The partially finished basement offers rec room, ample storage, & gym area. Step outside and experience the beauty of country living with an oversized back deck overlooking your stunning yard with stocked pond & sought after 30 x 50 heated garage complete with concrete floor, hydro, its own water supply, heating, cooling, and a car hoist. Here, every season has its charm - whether its skating on the pond in winter, working in the shop year-round, or simply soaking in the serenity of your private retreat. This is more than a home & a property, Its a lifestyle - Experience it! (id:49187)
39 Carlton Street
St. Catharines (Haig), Ontario
Discover refined living at 39 Carlton Street, a 3+1 bedroom detached home situated in the heart of St. Catharine's' vibrant and evolving community. This residence offers two full washrooms, a fully finished lower level ideal for extended family living or a private home office, and athought fully designed layout that maximizes space and natural light. Tastefully appointed with modern finishes, this home exudes both comfort and style. Nestled in a neighborhood that beautifully balances historic charm with contemporary amenities, residents enjoy proximity to the First Ontario Performing Arts Centre, a hub for cultural events and performances. The area boasts a diverse culinary scene, with acclaimed restaurants offering a variety of international cuisines. For everyday conveniences, local shops, cafes, and grocery stores are within walking distance, ensuring a lifestyle of ease and accessibility. Families will appreciate the proximity to reputable schools, including Laura Secord Secondary School, and the abundance of nearby parks and recreational facilities. With its blend of tranquility and urban convenience, 39 Carlton Street presents an opportunity to own a home in one of St. Catharine's' most sought-after neighborhoods. (id:49187)
24 Meander Close
Hamilton (Carlisle), Ontario
Located on a quiet, sought-after street in Carlisle, this 3,062 square foot Cape Cod-style home plus finished basement sits on a large pie-shaped lot and offers timeless charm with modern updates. Inside, hardwood floors, crown moulding and wainscotting add classic character. The main level features a formal living room, dining room and a spacious white kitchen with beautiful quartz counters, an island with sink and a gas cooktop overlooking a cozy sitting area with a two-way gas fireplace. A sunken family room with vaulted ceiling offers the perfect space to relax. The main floor also includes a primary bedroom with walk-in closet with custom organizers and a luxurious five-piece ensuite + a second bedroom perfect for a nursery or office. Upstairs, two large bedrooms with dormer windows provide great space for family or guests. The finished basement includes a fifth bedroom with ensuite privileges to a four-piece bathroom, a rec room with gas fireplace, a bar, pool table area, flex space for an office, gym or craft room, workshop and stairs up to the oversized heated double garage with loft storage. In the fully fenced backyard, you can relax and enjoy the ultimate in privacy as there are no rear neighbours! You can also enjoy a patio, heated inground pool, hot tub (2018), gazebo and shed along with sitting areas and lots of green space perfect for an ice rink, baseball playing, soccer or your gardening dreams. Additional highlights include main floor laundry, furnace and A/C (2023) and an ideal layout for families and entertaining. RSA. (id:49187)
78 Jayla Lane
West Lincoln (Smithville), Ontario
Large modern luxury freehold 4 bedroom townhome. Finishes includes all quartz countertops in the kitchen and bathrooms, 9ft ceilings on the main floor. Brightt open-concept design on the main floor. that combines the kitchen, dining and living areas. Modern smooth ceilings and luxury designer vinyl on the first floor all accentuate the stylish, This home is the definition of comfortable luxury living, right in the heart of Smithville only 10 minutes from the QEW! Homeowners will enjoy being only steps away from the Community Park, pristine natural surroundings, and walking/biking trails. Brand new 93,000 sqft Sports and Multi-Use Recreation Complex featuring an ice rink,library, indoor and outdoor walking tracks, a gym, playground, splash pad, skateboard park. Plenty of local shops and cafe's, and just a 10-minute drive to wineries. (id:49187)
17415 35 Highway
Algonquin Highlands (Stanhope), Ontario
Welcome to 17415 Highway 35 in the beautiful Algonquin Highlands, a versatile property perfect for home or cottage living. This charming 1.5-story residence offers four spacious bedrooms and two bathrooms. Open concept living on main floor with family-oriented games room -easily used as 'Muskoka Room'. Light and airy with windows galore and views of nature from every vantage point. The property boasts stunning views of Halls Lake and provides convenient lake access a multitude of nearby lakes without paying waterfront taxes, ideal for all outdoor enthusiasts. Situated on an 181.88 ft x 310.8 ft irregular six-sided lot, this home features durable vinyl siding and a new metal roof installed in 2017. New kitchen floors/cabinets, windows and washroom/bedroom updates 2025. The electrical system was updated in 2022, ensuring modern convenience. With ample parking, a drilled well, and a wooded lot, this property offers both comfort and tranquility at an affordable offering. Enjoy cozy evenings by the wood fireplaces or utilize the baseboard electric heating. Proximity to Huntsville, Dorset, Haliburton, and Minden, ALGONQUIN PARK, enhances the appeal. Exceptional Value! Book your showing today, this wont last long!! (id:49187)
177 Piper Street
North Dumfries, Ontario
Once in a while, a property comes along that is truly one-of-a-kind and 177 Piper Street is just that. Nestled on a private 0.95-acre lot, this charming century home (built in 1878) is perched along the banks of the Nith River, where you can canoe right from your own backyard thanks to brand-new stairs leading down to the waters edge.This 3-bedroom, 3-bath residence blends historic character with modern comfort and has been lovingly maintained throughout. Inside, spacious principal rooms include a formal dining room with garden doors that open onto a deck with sleek glass railings an ideal spot for entertaining or taking in the serene river views. The bright kitchen features abundant cabinetry, a centre island, Corian countertops, and hardwood flooring that flows seamlessly into the dining area.The main floor offers two bedrooms and two bathrooms, including one with a corner soaker tub and skylight, as well as a warm and inviting family room highlighted by a vaulted ceiling and striking gas fireplace. Upstairs, the private primary bedroom retreat includes its own 2-piece ensuite.Outside, the detached 22 x 24 two-car garage provides excellent utility, while the property itself is surrounded by lush gardens, mature trees, and an abundance of wildlife. Whether its birdwatching, riverside relaxation, or paddling down the Nith, this home is a rare opportunity to enjoy nature and history in one of Ayrs most desirable locations. (id:49187)

