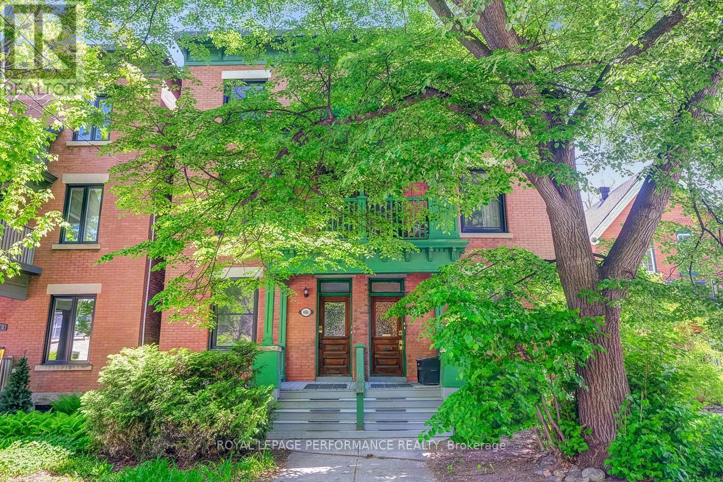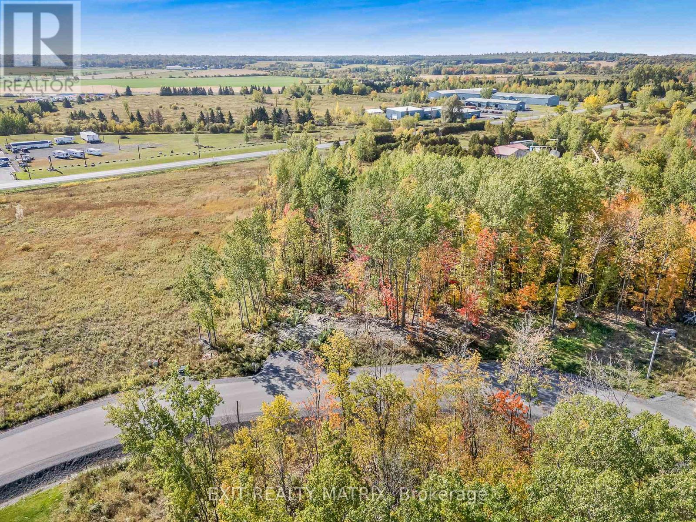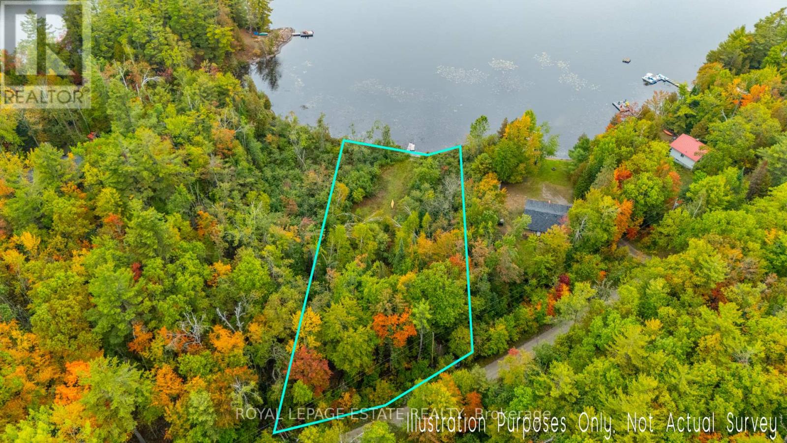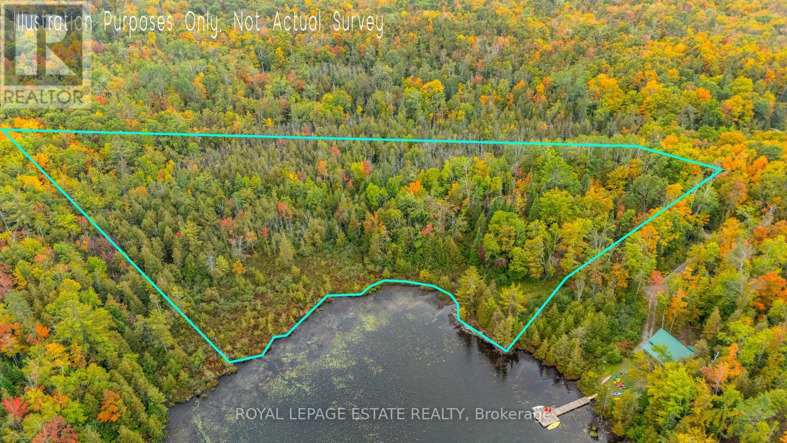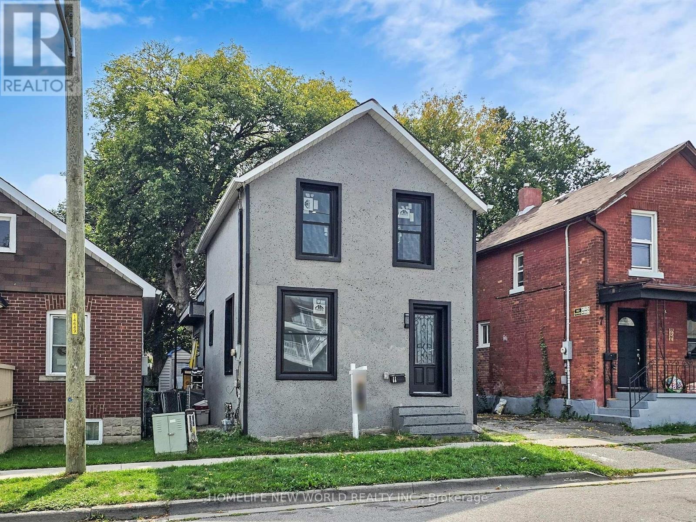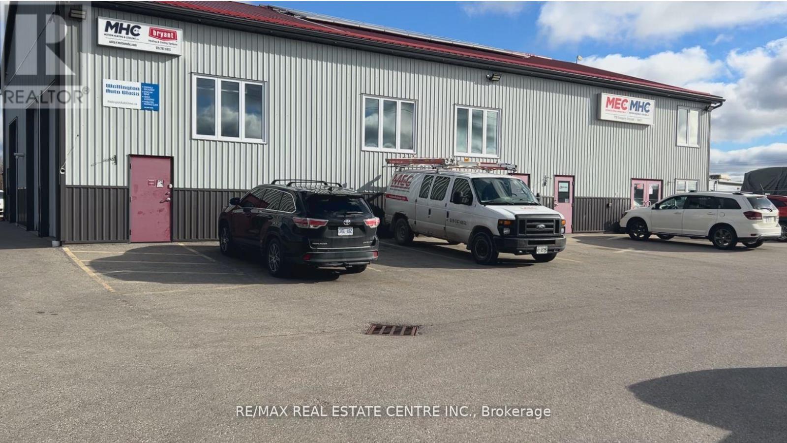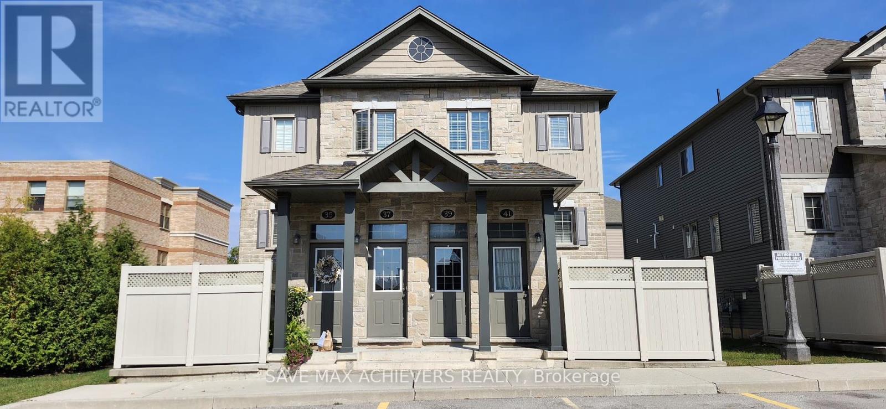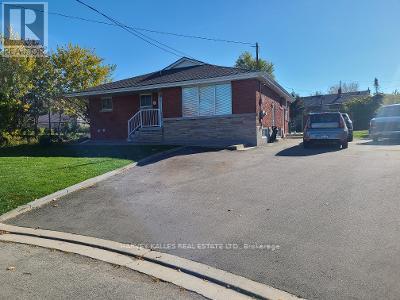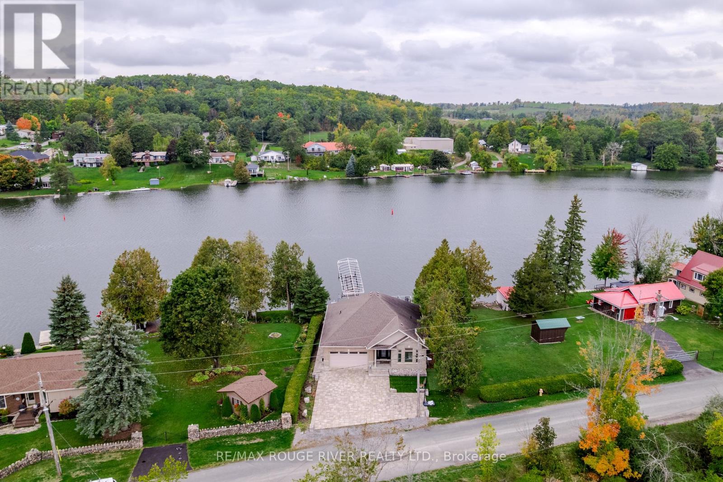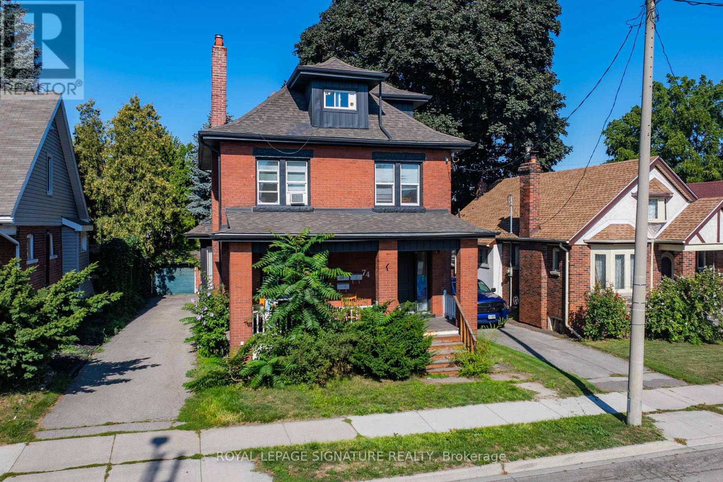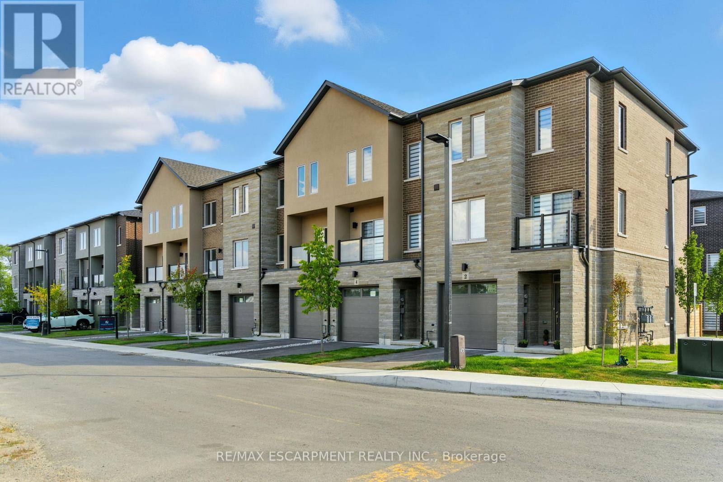486-488 Lisgar Street
Ottawa, Ontario
Exceptional Investment Opportunity in the heart of Centretown. This brick side-by-side 3 Storey Fourplex is well-maintained and has stable tenants, due to the convenient location with walkable access to all the amenities. Severance into two semi-detached duplexes is an excellent option with separate hydro, furnaces, and water meters. Each semi has a one-bedroom main floor unit with full basement, laundry & rear deck & a three-bedroom 2nd/3rd floor unit with front porch. Income $110K. Parking for 6 vehicles at rear of property, an exceptional asset in an urban setting (enter down lane beside 482 Lisgar). Whether you're looking to expand your investment portfolio, create multi-generational housing, or generate income while living downtown, this property offers tons of versatility. (id:49187)
102 Soulanges Street
Champlain, Ontario
Ready-to-Build Lot in Prestigious Place de la Seigneurie L'Orignal Don't miss this rare opportunity to build your dream home in the sought-after Place de la Seigneurie estate in beautiful L'Orignal. This partially cleared lot is ready for construction, complete with a culvert already in place, saving you time and money. Enjoy the convenience of municipal services, including municipal water, natural gas, and high-speed internet everything you need for modern living. Located just steps away from Sacha's Park, this property offers a perfect blend of nature, community, and convenience. Situated in a prime location, this lot is ideal for families, retirees, or anyone looking to settle in a peaceful, established neighborhood with easy access to local amenities. Build your vision in one of Eastern Ontario's most desirable communities. 6,000 hydro deposit to be submitted upon purchases refundable if connected to hydro by Sept 1st 2027. HST included in purchase price. (id:49187)
Lot 18 Crego Lake Road
Kawartha Lakes (Somerville), Ontario
Just 2 hours from Toronto and 10 minutes from the friendly town of Kinmount, this property offers a rare chance to secure over 100' of direct waterfront on the shores of scenic Crego Lake. Kinmount is known for the famous Kinmount Fair and provides all of the essentials, including a grocery store, LCBO, a movie theatre, a farmers market and more. Crego Lake is a quiet, motor-restricted lake (10hp limit) that ensures a peaceful environment for swimming, paddling, and fishing. The lake community also enjoys shared ownership of over 600 acres of forested land, offering hiking trails, wildlife, and endless opportunities to connect with nature. This 1 acre lot combines the privacy and tranquility of a natural setting with the convenience of nearby town amenities. Evenings here are made for campfires by the lake and stargazing under clear skies a wonderful opportunity for those who appreciate the outdoors and the sense of community that Crego Lake has to offer. (id:49187)
Block B Crego Lake Road
Kawartha Lakes (Somerville), Ontario
Just 2 hours from downtown Toronto and 5 minutes from the friendly town of Kinmount, this property offers a rare chance to secure over 370' of direct waterfront on the shores of scenic Crego Lake. Kinmount is known for the famous Kinmount Fair and provides all of the essentials, including a grocery store, LCBO, a movie theatre, a farmers market and more. Crego Lake is a quiet, motor-restricted lake (10hp limit) that ensures a peaceful environment for swimming, paddling, and fishing. The lake community also enjoys shared ownership of over 600 acres of forested land, offering hiking trails, wildlife, and endless opportunities to connect with nature. This 2.5 acre lot combines the privacy and tranquility of a natural setting with the convenience of nearby town amenities. Evenings here are made for campfires by the lake and stargazing under clear skies a wonderful option for those who appreciate the outdoors and the sense of community that Crego Lake has to offer. (id:49187)
19 Darling Crescent
New Tecumseth (Alliston), Ontario
Welcome to this well-maintained family home, perfectly situated on a quiet, family-friendly street just steps from schools and parks. The main level features updated porcelain floors in a bright, neutral palette and a beautifully renovated kitchen with granite countertops and wrap-around cabinetry extending into the dining area. The inviting living and sitting rooms showcase timeless herringbone parquet flooring and a versatile layout ideal for formal living and dining spaces, a home office, or a cozy sitting room. Convenience is key with main floor laundry and direct garage access. From the dining area, step out to a 10x13 solarium that overlooks the backyard, offering a sunlit retreat from spring to fall. Upstairs, you'll find three generously sized bedrooms and a shared bath. The primary suite includes a large walk-in closet and a private ensuite. The fully finished basement, complete with a separate entrance and large egress windows, offers a bright 2-bedroom apartment featuring a full kitchen and 4-piece bath, perfect for extended family or rental income potential. This home combines modern updates, functional living, and an unbeatable location ready to welcome its next family. (id:49187)
11 Maple Street
Oshawa (Central), Ontario
Fully Renovated Top to Bottom! Welcome to 11 Maple St., Oshawa a beautifully updated home featuring 3 spacious bedrooms and 3 full bathrooms, perfect for families of all sizes. The modern open-concept layout is filled with natural light and showcases stylish finishes throughout. The basement offers a large bonus room, ideal for a recreation room, home office, or guest suite. A private rooftop terrace on the second floor, perfect for outdoor living! Move-in ready with brand new renovations inside and out just unpack and enjoy! Conveniently located close to schools, parks, shopping, and transit. Don't miss this great opportunity to own this home! (id:49187)
B - 770 Glengarry Crescent
Centre Wellington (Fergus), Ontario
Take your business to the next level with this outstanding industrial unit, perfectly positioned in the vibrant heart of Fergus. Zoned M2 for diverse industrial and commercial applications, this space offers the ultimate flexibility for a range of business operations, including office, manufacturing, or storage uses. The interior is thoughtfully designed to support professional productivity, featuring a sleek meeting room, a private office, and a well-equipped bathroom, all tailored to meet your operational and office needs. Whether you're looking to establish an office headquarters or a hybrid industrial setup, this space adapts seamlessly to your requirements. Additionally, two dedicated parking spaces ensure hassle-free access, while the potential for outdoor storage provides extra convenience for equipment or materials. Extra outdoor storage space available, further enhancing your business's operational capacity and flexibility. Don't miss this exceptional opportunity to position your business for growth in a dynamic and rapidly expanding community. (id:49187)
39 - 3200 Singleton Avenue
London South (South W), Ontario
Welcome to 3200 Singleton,unit 39 - perfect blend of style, space, and smart living. This newly renovated carpet free and well maintained 3 bedroom, 1.5 bathroom condo offers a perfect blend of comfort,convenience and a low maintenance lifestyle. As you enter the front door you are welcomed into a large open kitchen/dining area- perfect for entertaining. This level offers a spacious airy living room, complete with French doors, opens onto your own balcony/deck.A convenient powder room and laundry room is also on the main floor. Upstairs you will find 3 spacious bedrooms with lot of natural light and a 3pc bathroom. The condo has generous closets and extra storage space - including outdoor storage under the deck area. This condo is affordably priced for investors or first time home buyers. Your condo comes with 1 parking spot conveniently right outside your front door and visitors have multiple options for parking nearby. Don't miss the opportunity to make this charming condo your new home or your next investment property.Just minutes drive to highway 401/402 and close to all amenities and conveniently located just steps away from bus routes. (id:49187)
Lower - 8 Salmond Court
Hamilton (Hampton Heights), Ontario
Prime East Mountain Location Located On A Quiet Court! Newly Renovated + Open Concept Apartment Bright & Modern Kitchen, Finished W/Custom Countertop & Backsplash, New S/S Apps, Laminate Floor, Pot Lights, 3Pc Bath W/Shower. Separate Laundry Facility Ensuite. No Sharing! Abundance Of Natural Light! New Furnace, Roof & A/C. Tenant Responsible For Winter Maintenance. Grass+Vegetable Garden Is The Landlord's Responsibility From April-Nov 1st. Shared Access to Backyard (id:49187)
145 Homewood Avenue
Trent Hills (Hastings), Ontario
Waterfront living on municipal services - best of both worlds! Beautifully maintained & upgraded 2008 Brick/Stone bungalow on the Trent River, enjoy miles & miles of lock free boating on the Trent Severn Waterway between Hastings & Peterborough and some of the most sought after fishing areas on the TSW! This thoughtfully designed property is super low maintenance allowing you more time to enjoy boating/swimming/fishing/water sports & the many amenities nearby - hop on the Trans Canada Trail or head over to Hastings Field House around the corner for a workout, tennis +++. Extra large deck overlooking the water features a built in firepit table, built in motorized awning, built in BBQ, as well as a large SwimSpa - perfect for swimming in the summer or relaxing use as a hot tub in the winter. Enjoy the sunsets or watch the game on your outdoor TV as well! Aluminum dock, armour stone at the shoreline, stone patio, trex deck surface, and stunning roadside landscaping as well with beautiful pavers, armour stone & artificial grass, exterior soffit lighting all the way around the home - no detail overlooked! Inside you'll find a spacious foyer, large kitchen with island, formal dining area, great room with vaulted ceiling with potlights - all designed to maximize water views. Spacious primary bedroom with ensuite & walk-in closet as well as a large second bedroom, 2 full baths, the convenient laundry/mud room goes through to the garage where you'll even find an EV Charger already installed! Clean insulated concrete crawl space for extra storage/utility. Forced air natural gas furnace, central air, central vac. Gorgeous home & property offering a relaxing lifestyle with all amenities right there and super easy Hwy access! (id:49187)
74 Kenilworth Avenue S
Hamilton (Delta), Ontario
Fantastic Legal Duplex Plus One Additional Unit In Sought-After Delta Location! An Incredible Opportunity For House-Hackers Or Investors Looking To Expand Their Portfolio. This Property Is Ideally Situated Within Walking Distance To Gage Park, Schools, Ottawa Street Shopping District, Restaurants, Coffee Shops, Escarpment Trails, And Transit, With Quick Access To The Red Hill Valley Parkway And QEW. Each Unit Is Is Equipped With In-Suite Laundry, Plus 2 Hydro Meters And 2 Separate Water Lines (Main Floor & Basement Share One; Upper Unit Has Its Own). Upper Unit (2nd & 3rd Floors) : Spacious 2 Level Layout Featuring 4 Bedrooms Updated Kitchen & Bath, And A Separate Dining Room. Main Floor Unit: Bright 3 Bedroom Suite With An Updated Kitchen & Bath And Direct Backyard Access. Lower Level Unit: 1 Bedroom Suite + Den With An Updated Kitchen & Bath, Accessed Via A Private Side Entrance. Additional Features Include A New Boiler (2022) , Fresh Interior/Exterior Paint (2022) , A 6-Car Private Driveway, And A Detached Double-Brick Garage Perfect For Extra Parking Or Storage. This Versatile Property Combines Convenience, Income Potential, And Prime Location! (id:49187)
4 Clear Valley Lane
Hamilton (Mount Hope), Ontario
Newly built townhome by award winning builder offers exceptional, most cost effective, price per square foot value in the Hamilton and surrounding area. Located in the heart of Mount Hope where ease of accessibility and convenience to nearby amenities such as major roads, highways, shopping, schools, and parks are mere minutes away. This neighbourhood affords you peaceful and serene everyday living. Built with superior materials that include, brick, stone, stucco exteriors and 30-year roof shingles, the quality continues & flows right into the home. There you will find, a spacious living area of over 2,000 sq ft with beautiful contemporary kitchen cabinets, quartz countertops, 4 bathrooms, 3 bedrooms which includes a wonderful primary retreat, a generous flex space, oak stairs and a step out balcony. Purchasing this home is even more enticing with the superior sound barrier wall, separating you from your neighbours. A rarity in the home building industry! This model home is move in ready and can accommodate a flexible closing date. (id:49187)

