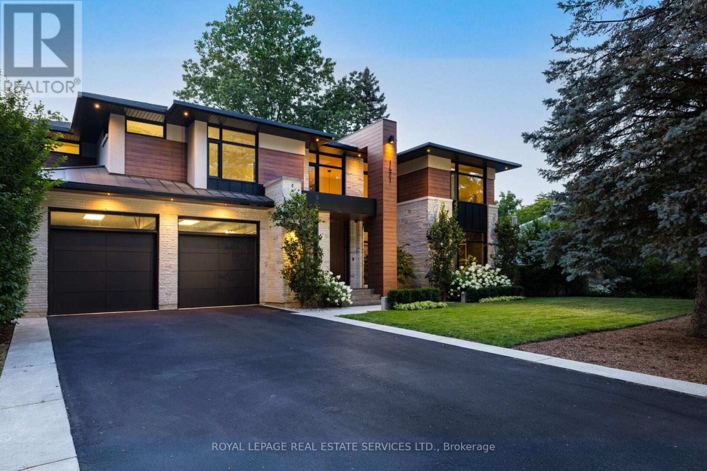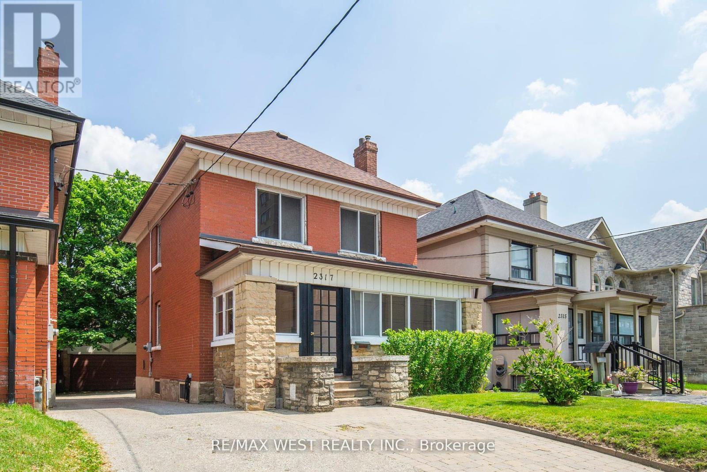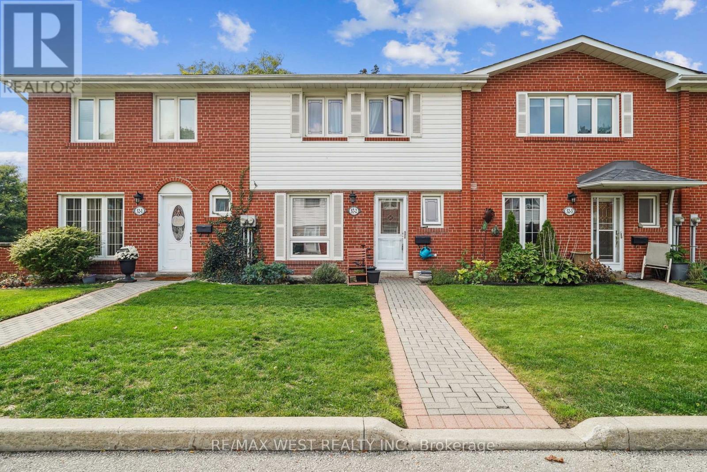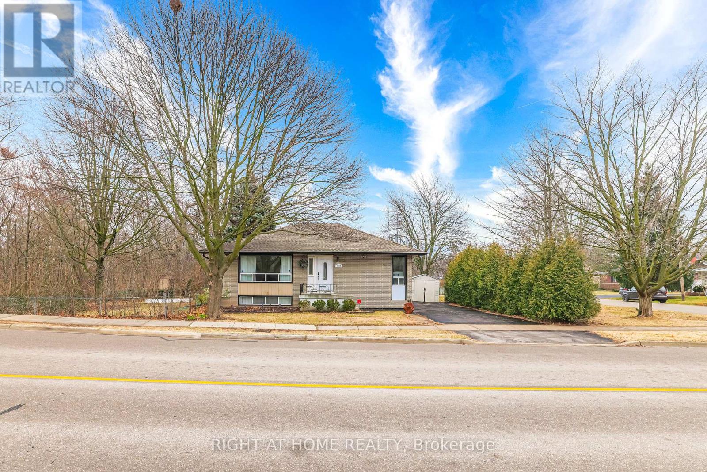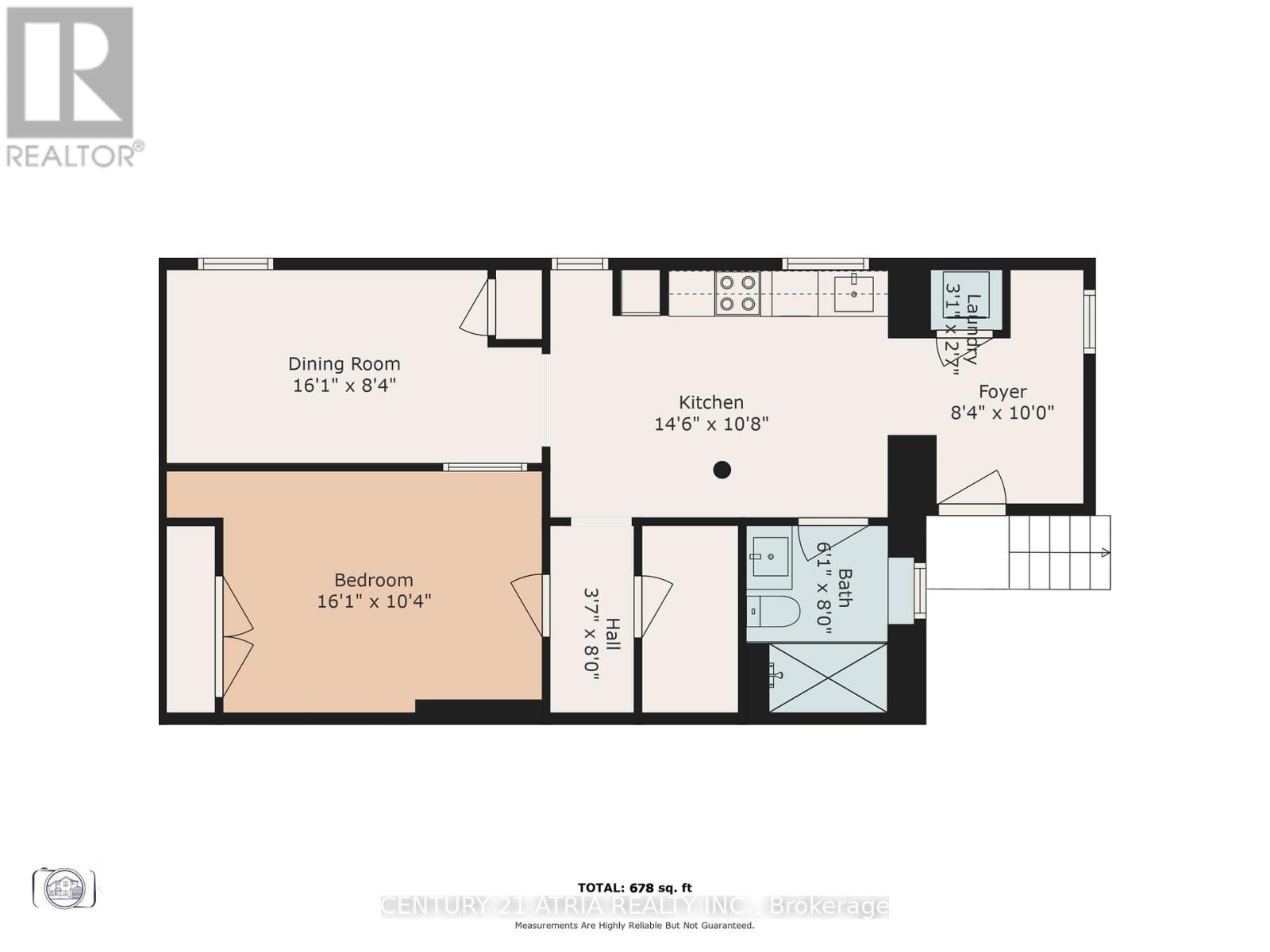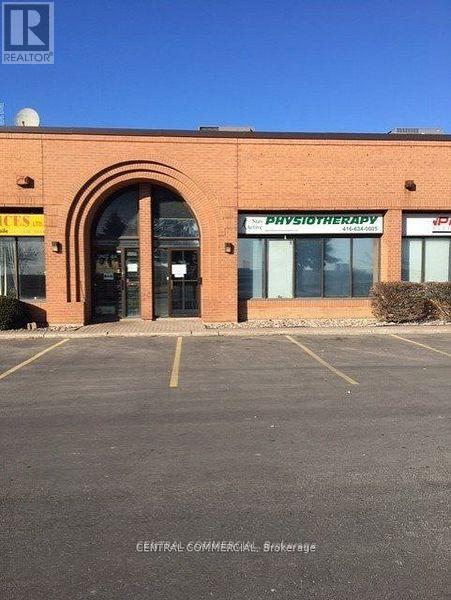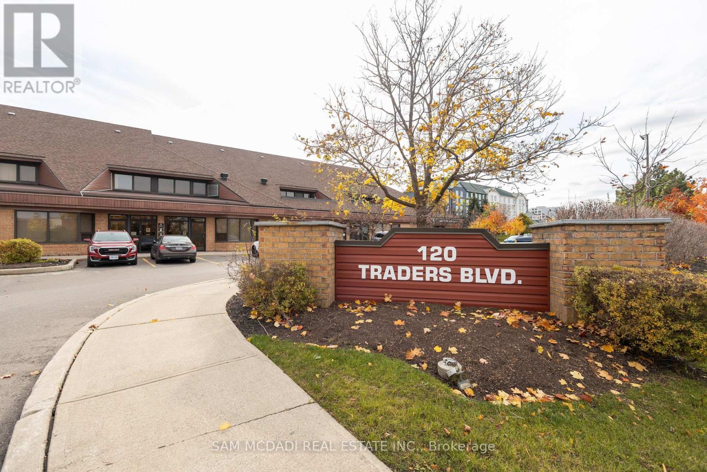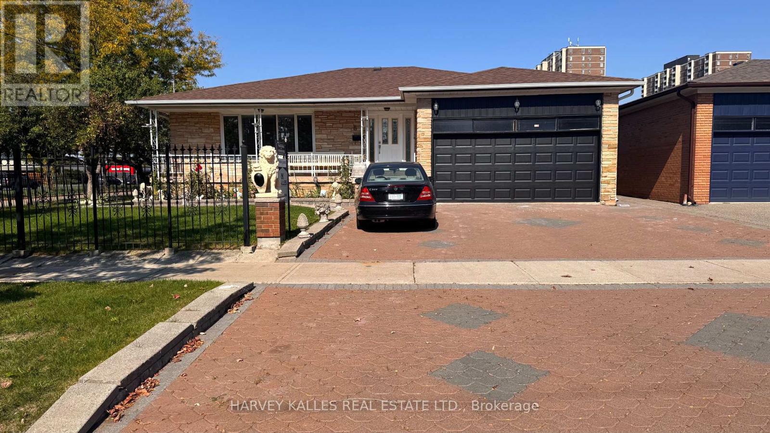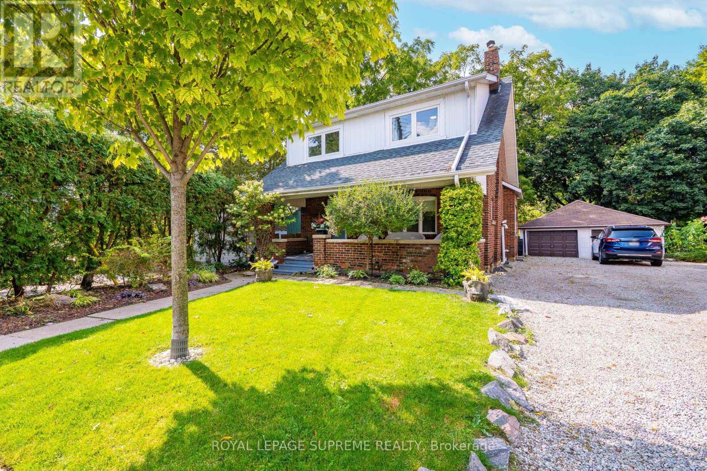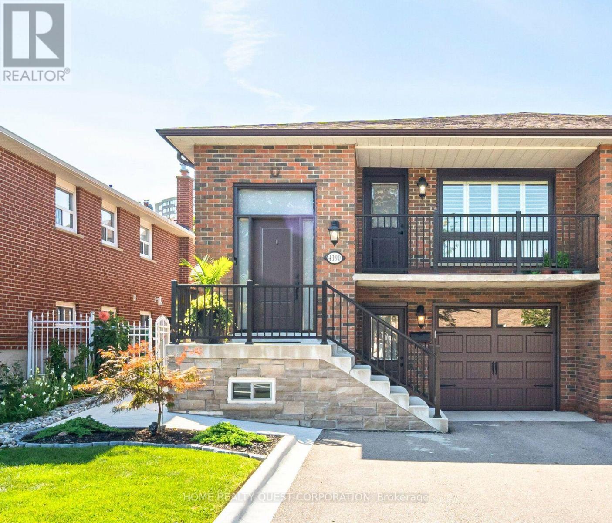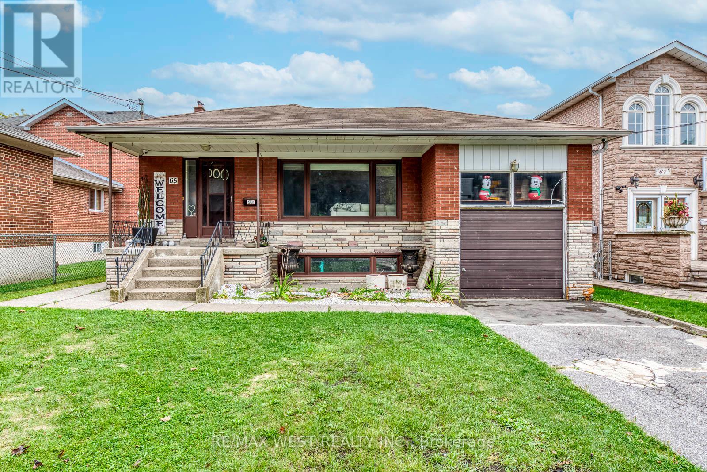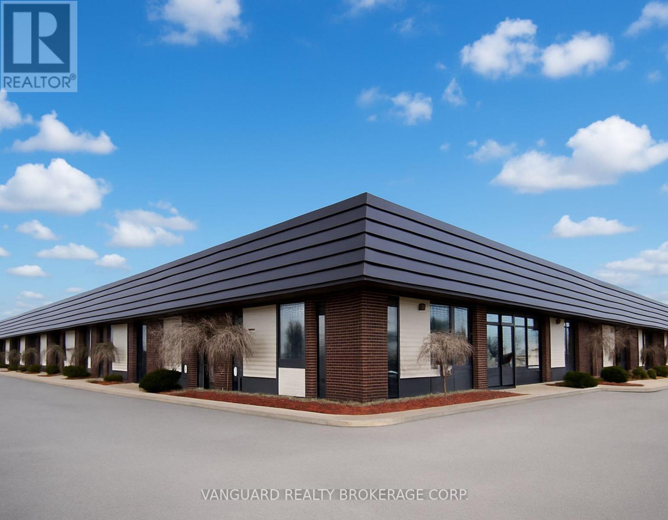1471 Rogerswood Court
Mississauga (Lorne Park), Ontario
Exceptional Luxury home and incredible backyard oasis. A rare opportunity in prestigious Lorne Park, this custom-built luxury home perfectly blends architectural sophistication, privacy, and resort-style living on an ultra-private, professionally landscaped court lot. Surrounded by mature trees and located minutes from Rattray Marsh, Jack Darling Park, and Port Credit on Lake Ontario, the home offers serene living with unbeatable access to Clarkson Village, GO Station (5 mins), and QEW (7 mins). The exterior boasts natural limestone, stucco, longboard siding, upgraded windows, roof shingles, and automated soffit lighting. An extra-long driveway leads to the attached double garage with two subterranean car lifts offering rare indoor parking for four vehicles. The spectacular backyard oasis redefines outdoor luxury with a 20 x 36 saltwater pool, waterfall, stone coping, and a boardwalk. Entertain or unwind under the custom Lanai, complete with wood-slat ceiling, gas fireplace, Wi-Fi speakers, and retractable sunscreens. Stone patios, cedar hedges, artificial turf and BBQ gas line complete this private retreat. Inside, the masterfully finished space radiates refined elegance with custom hardwood floors, oversized porcelain tiles, walnut chevron doors, a glass-panel staircase, ambient lighting, and smart home features including app-controlled Wi-Fi audio, 8-camera DVR surveillance, and a fully monitored security system. Enjoy radiant floor heating, dual HVAC systems, 2 steam humidifiers, and 2 air conditioners. The chefs kitchen with a skylight, oversized island, premium appliances, a walk-in pantry, and a walkout to your outdoor paradise, is sure to impress. Grand living areas, spa-inspired bathrooms, and 4 upper bedrooms with 3 luxe bathrooms offer comfort and style. The walk-up basement features a recreation room, gym with sauna, steam shower, wet bar, and a soundproof theatre/golf simulator room a dream for entertainers and families alike. The best of everything! (id:49187)
2317 Weston Road
Toronto (Weston), Ontario
Priced To Sell!! Attention First Time Home Buyers And Investors! This Is The Perfect House For You Sitting On A Great Size Lot! Step Inside This Well Maintained Detached 3 Bedroom 2-Storey Home With Tons of Potential Located In Prime Weston Village! Rental Income Potential W/ Separate Basement Entrance W/ 3PC Bathroom Making It Simple To Covert Into In law Apartment. Outside Features A Long Private Driveway With Ample Parking To Accommodate The Entire Family! Fully Brick Detached Garage At Back Wide Enough For All Types Of Vehicles And Additional Storage! Fantastic Location As Everything Is Within Walking Distance! Close To Shopping Plaza, Schools, Supermarket, & Parks, and Highway 401. Minutes To Airport, UP Express Train And Metro Linx, Mount Dennis Transit Hub. (id:49187)
2 - 52 Old Burnhamthorpe Road
Toronto (Eringate-Centennial-West Deane), Ontario
Exceptional opportunity to own a beautiful 3-bedroom executive townhome in the highly sought-after Markland Wood/Centennial Park neighbourhood. Nestled in a rarely offered, well-managed complex, this home backs onto a serene park and ravine, offering privacy and scenic views. Featuring hardwood and ceramic flooring throughout, a spacious living room with walkout to a private deck, and a fully finished basement family room with walkout to a fenced yard perfect for entertaining or relaxing. The primary bedroom boasts a walk-in closet and ensuite. Jacuzzi tub in main bath. Enjoy the convenience of an upgraded kitchen with extended cabinetry, pot lights throughout, and ample storage space. Maintenance-free living with snow removal and landscaping provided by the management. Ideally located close to shopping, public transit, Centennial Park, and top-rated schools. (id:49187)
2076 Constance Drive
Oakville (Fd Ford), Ontario
Back To Ravine 3-Bed Bungalow In Prestigious Eastlake Oakville. Walking Distance To Best Schools. EJ James, Maple Grove Public, Oakville Trafalgar High School. Mins Drive To Qew, 403, The Lake, Dt Oakville Clarkson GO. (id:49187)
Basement Front Unit - 451 Lansdowne Avenue
Toronto (Roncesvalles), Ontario
Welcome to 451 Lansdowne Avenue, a legal, newly renovated rental property located in one of Toronto's most vibrant neighborhoods. This front-facing basement unit combines comfort, functionality, and modern design at an affordable price point. Features include: Bright, functional layout with straight kitchen and combined dining space; Modern kitchen with undermount task lighting and brand new, full size appliances; 1 bedroom plus den or home office (or both!); In-suite laundry, brand new and unused; Privately controlled and newly installed high efficiency heating and cooling units; Private entrance; Clear height of approx. 7, with slightly lower in isolated areas due to bulkheads (see pictures); Neighborhood Highlights: Close to public transit TTC subway station (7 min walk), GO Train (15 min walk); Walking distance to parks, cafes, restaurants, grocery stores, and shopping; Nearby schools, libraries, and recreational facilities; Minutes from the vibrant Bloor St West, Dundas West, and Little Portugal areas (id:49187)
45a - 1170 Sheppard Avenue W
Toronto (York University Heights), Ontario
Welcome to 1170 Sheppard Ave. 1400 SqFt of Retail / Industrial Space For Lease. The zoning is 'Employment Light Industrial Zone' and it allows for many different uses but NO Restaurant as per management . ***Excellent Transit Score of 82*** Conveniently located off of Highway 401, at Sheppard & Allen Road, with Downsview Park Go Station and Finch West Station (Line 1 Yonge/University) minutes from property. Bus Lines Nearby Include: 117 Alness-Chesswood, 384 Sheppard West Night, 106 Sentinel, 108 Driftwood.High Traffic Area with Service Ontario in the complex and York University, Costco Wholesale, The Hangar, Yorkdale Shopping Center, Walmart Supercenter and lots of residential nearby! ***Unit is visible from the main road offering unparalleled visibility and access*** (id:49187)
204 - 120 Traders Boulevard E
Mississauga (Gateway), Ontario
Step into a workspace that perfectly blends professionalism with functionality. This commercial office presents an excellent opportunity to expand your business, featuring three private offices, a spacious meeting room, a private deck and a modern bathroom. The open layout design allows for endless possibilities for customization making it ideal for work stations, a reception area, or a tailored set-up to meet your business needs. Well-maintained, bright, and versatile, this space provides an inviting and productive environment for professionals seeking a central location with flexibility and modern amenities. Elevate your business in this exceptional environment, your new chapter of success begins here! (id:49187)
6 Raven Road
Toronto (Rustic), Ontario
Welcome to this spacious and beautifully designed bungalow on a huge 80 x 100 foot lot, offering a perfect blend of comfort and functionality! Step into a bright, open-concept living, dining, and family room ideal for gatherings and everyday living. The large kitchen with its sun-filled eat-in area makes meal times a true pleasure. The main floor features three generous bedrooms, each offering plenty of natural light and space.The fully finished basement is a home within a home complete with its own expansive living and dining areas, a second full-sized kitchen with eat-in space, and laundry. Whether for extended family, entertaining, or extra living flexibility, this lower level adds incredible value.This is a rare opportunity to LIVE in a large bungalow with room for everyone, thoughtfully laid out for both relaxation and entertaining. A true gem ready to welcome its next family! Located in the very sought after neighbourhood of Rustic, close to family style bakeries, TTC andYorkdale Mall it checks all the BOXES!!! (id:49187)
10 King Street Crescent
Toronto (Weston), Ontario
Nestled on a quiet cul-de-sac in Old Weston Village, this 2-storey, 3-bedroom detached home offers rare tranquility in the city. Backing onto the Humber River and trail, it provides peaceful views and direct access to nature, all while being just minutes from the UP Express, TTC, Weston Lions Park, schools, shops, and many more community amenities. Start your mornings with coffee or tea on the large front porch, or unwind in the private backyard, where sweeping views of the river and trail create a serene backdrop. Full of character, the home features beautiful original wood trim throughout, including a spacious primary bedroom with more picture-perfect views. The 4 piece bathroom also includes a skylight which floods the space with tons of natural light. This home offers the perfect balance of peaceful, park-side living and convenient city access with a friendly, close-knit community right outside your door, youll feel at home from the moment you arrive. Dont miss the chance to own this rare gem! (id:49187)
4190 Bishopstoke Lane
Mississauga (Rathwood), Ontario
Step into timeless European elegance reimagined with modern flair. This fully renovated raised bungalow has been completely transformed with top-tier finishes and craftsmanship, offering the perfect balance of luxury, comfort, and everyday functionality. Nestled in Mississaugas highly sought-after Rathwood community, just minutes from Square One, City Centre, and all major amenities, this home delivers both style and convenience.The bright, open-concept main level features seamless hardwood and ceramic floors, pot lights, and oversized windows that flood the space with natural light. A chef-inspired kitchen with sleek quartz counters and premium cabinetry is designed for both everyday living and entertaining. With 3+1 spacious bedrooms and 2 spa-like bathrooms, the layout is ideal for families or multi-generational living.The fully finished lower level is a true bonus, with three separate entrances (two front, one rear) offering endless possibilities for a private in-law suite, rental income, or extended family use. Step outside to a professionally landscaped yard complete with a wraparound concrete walkway and patio, perfect for gatherings and low-maintenance living. Parking for four vehicles plus a garage ensures plenty of space.Recent upgrades including a newer roof, windows, and doors mean this home is truly move-in ready. All of this is set within a family-friendly neighbourhood, walking distance to top-rated schools, parks, shopping, and transit, with quick access to highways, the upcoming Hurontario LRT, Sheridan College, and U of T Mississauga. A rare opportunity to own a fully updated gem in one of Mississaugas most desirable communities. (id:49187)
65 North Park Road
Toronto (Maple Leaf), Ontario
Welcome to 65 North Park Drive, nestled on one of the most desirable streets in the Maple Leaf community. This solid, well-kept bungalow sits proudly on an incredible 47 x 265 ft lot, offering space, comfort, and endless potential. Over the years, this very street has become a sought-after address for custom-built luxury homes and executive mansions, making this property an excellent opportunity to join a growing enclave of prestige residences.Inside youll find three bright bedrooms, a spacious living and dining area with crown moulding, and a finished lower level with a separate entrance and second kitchenideal for an in-law suite, rental apartment, or private retreat.Families will appreciate the walkable access to Maple Leaf Public School, St. Fidelis Catholic School, and Chaminade College School, as well as several nearby secondary options. Outdoor enthusiasts can enjoy weekends at Maple Leaf Park, a neighbourhood favourite with playgrounds, sports fields, and tennis courts, or take advantage of Queens Greenbelt Park and the Black Creek Trail, connecting to the Humber River system for cycling and nature walks.With quiet, tree-lined streets, a strong sense of community, and unbeatable conveniencejust minutes to Hwy 401, public transit, Yorkdale Mall, and local bakeries and shopsthis home blends suburban charm with city accessibility. Whether youre looking to move right in, renovate, or design your own dream estate, this property is a rare find in one of Torontos most family-friendly and upward-moving pockets. (id:49187)
2650 Slough Street
Mississauga (Northeast), Ontario
Rare opportunity to acquire a professionally managed multi-tenant industrial property in the heart of Mississauga. Offering 20,483 square feet on 1.54 acres, the building features nine units with truck-level shipping and is fully leased, generating stable income. Strategically located minutes from Pearson International Airport and Malton GO Station, with excellent access to Highways 401, 403, 407, 409, and 427, this asset provides a compelling value-add opportunity in one of the GTAs most desirable industrial hubs. (id:49187)

