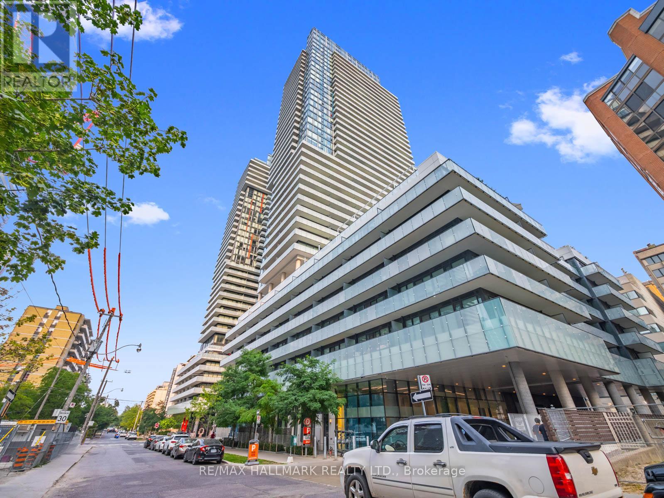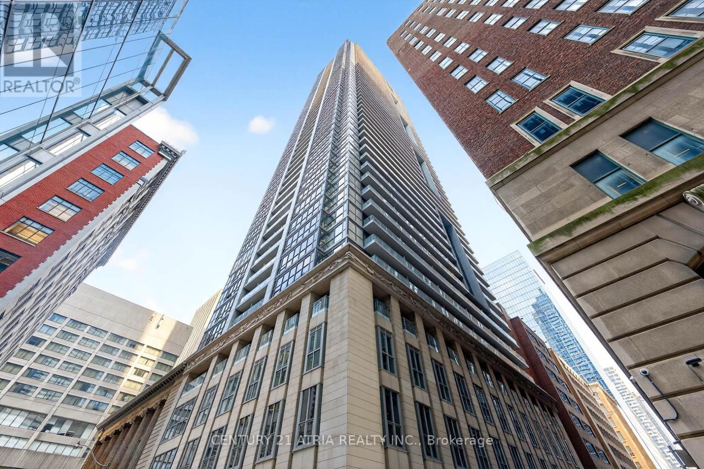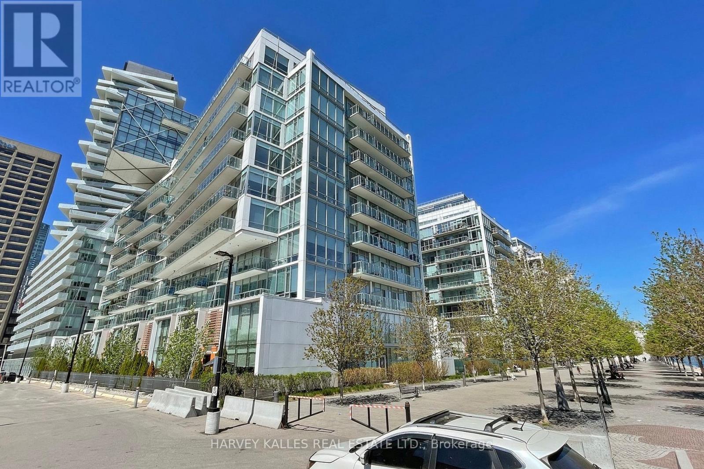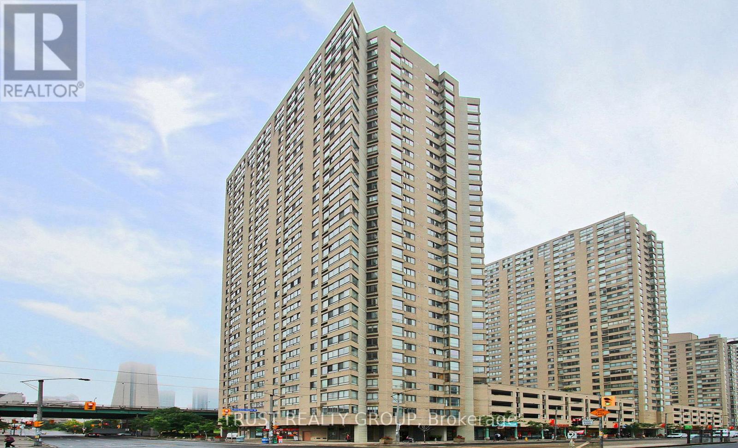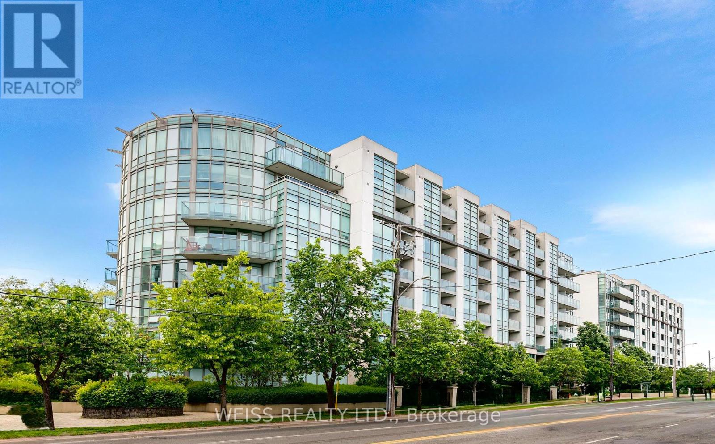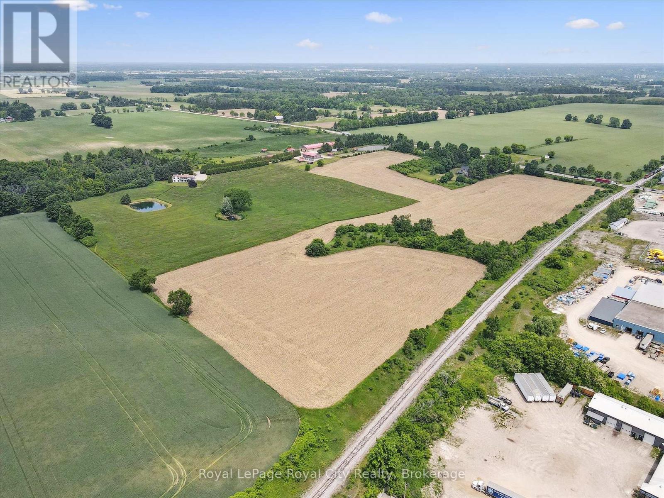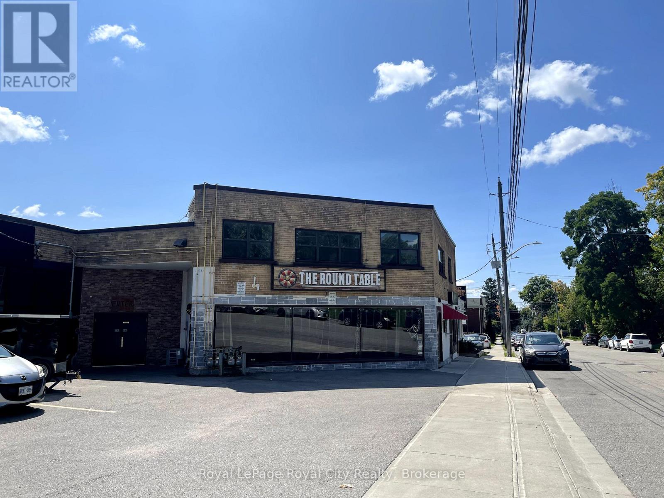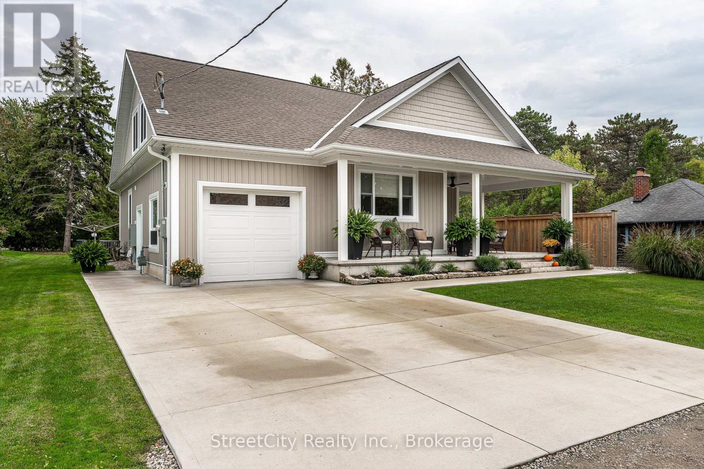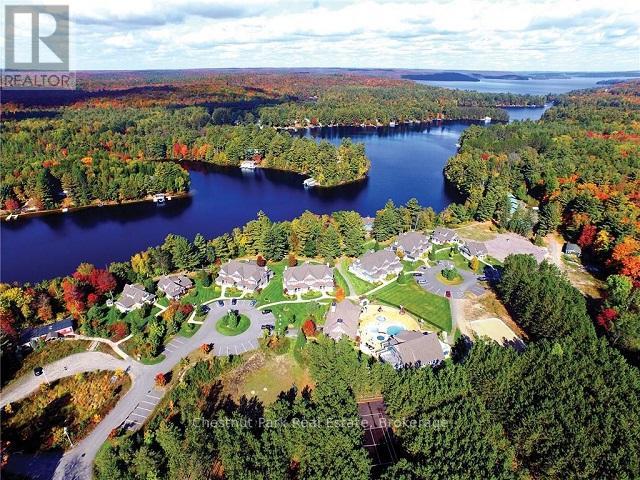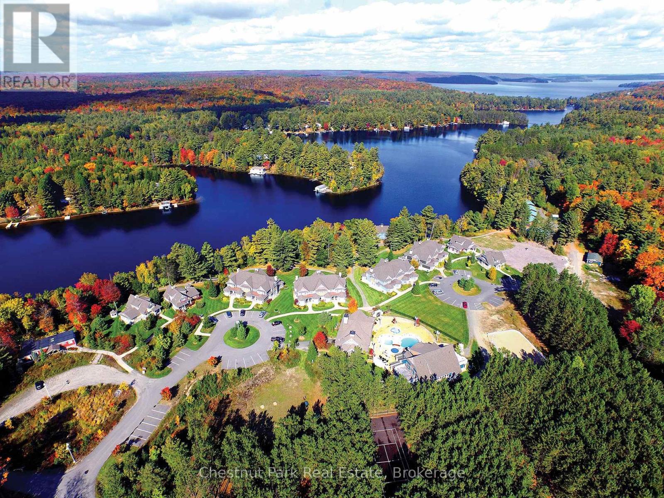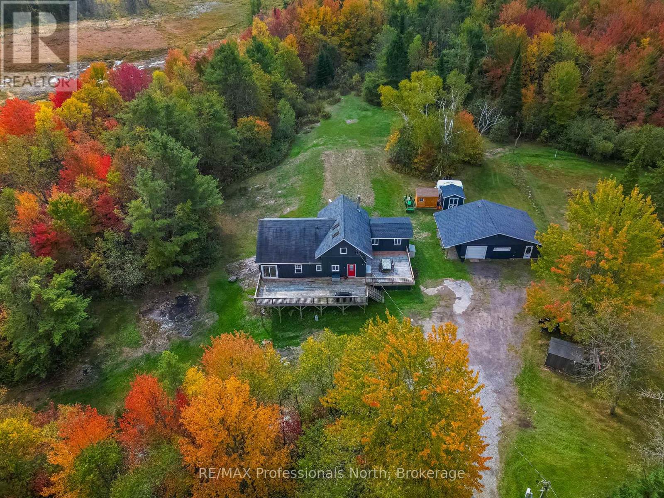2208 - 161 Roehampton Avenue
Toronto (Mount Pleasant East), Ontario
Welcome to a Smart and Stylish City Suite! Experience the best of urban living in this perfectly designed 22nd-floor suite. From your private balcony, you'll be treated to a stunning eastern view, a front-row seat to the city as it wakes up. Inside, the suite's layout is a testament to modern efficiency. The exposed concrete ceilings and light-toned wide-plank flooring create a continuous, elegant look that makes the most of the space. The open-concept living area flows seamlessly into a sleek, functional kitchen with integrated appliances, perfect for both everyday living and entertaining. The bedroom is a tranquil retreat with a smart, streamlined closet system. The thoughtful design makes it easy to maintain a tidy and organized living environment. The modern bathroom is equally well-appointed, featuring a soaker tub and contemporary fixtures.The building offers exceptional amenities, including an indoor and outdoor pool, hot tub, sauna, golf simulator, BBQ area, and a convenient pet wash. Located just steps from the Yonge and Eglinton intersection, this home puts you at the centre of one of Toronto's most exciting neighbourhoods. You're minutes from top-rated restaurants, shops, and the Yonge-University subway line, making your daily commute and weekend adventures effortless. This suite isn't just a place to live, it's a lifestyle of convenience and style. (id:49187)
3101 - 70 Temperance Street
Toronto (Bay Street Corridor), Ontario
Welcome to 70 Temperance St - a prime location in the heart of Toronto's Financial District. This spacious 2-bedroom + den, 2-bathroom condo is situated on a high floor, offering unobstructed city & skyline views. A thoughtfully designed living space with a functional layout featuring floor-to-ceiling windows, bringing plenty of natural light throughout. Sleek and modern kitchen with high-end integrated appliances, custom cabinetry and premium finishes. The den provides the perfect setup for a home office or additional storage adding flexibility and function to your space. The open-concept living and dining area opens up to a large, private balcony overlooking Nathan Phillips Square perfect for enjoying morning coffees and summer nights with a view. Located steps to Bay Street offices, the PATH network, transit, vibrant dining options, shopping, and entertainment, this condo offers unmatched convenience for professionals seeking to live and work in the core. Walking distance to TMU and U of T. This location truly brings the best of downtown living to your front door. Exceptional building amenities include 24-hr concierge, gym, party room, games room & more. (id:49187)
813 - 29 Queens Quay E
Toronto (Waterfront Communities), Ontario
1363 Square Foot of Downtown Modern living at its finest, bright sun filled unit with floor to ceiling windows and side view of Lake Ontario. Top of the line finishes, custom Kitchen, closets, upgraded engineered flooring, 10" inch baseboards, custom light fixtures, Luxury German Miele appliances, automated window coverings.. Great building with amazing amenities, indoor and outdoor pool, movie theater, Sauna, oversized gym, party room, Jacuzzi, 24 Hour concierge, guest suites, steps to walking and biking paths, parks, shopping, restaurants, public transportation and major highways. Hallways and reception under renovations for a more modern look, design concept attached. Please check out the Virtual tour and Floorplans!!!! (id:49187)
1201/02 - 270 Queens Quay W
Toronto (Waterfront Communities), Ontario
Panoramic Unobstructed East, South And West Waterfront & Lake Views In A Sought After Building. Steps ToThe Waterfront. Unique Open Concept 1678 Sqft of Living Space. Two Units Converted Into A 2 Bdrm PlusSpacious Den Area and Office Nook. An Entertainers Dream Layout. Amenities Include Gym, Sauna, Hot tub,Redesigned Rooftop Terrace W/ BBQ's & Lots Of Lounge Chairs. Steps to Ontario Islands And WaterfrontTrails. Why Take The Car To Work When You Are So Close To The Downtown Core. Restaurants, QueensQuay Terminal And Lots of Shops. TTC At Your Doorstep. Tons Of Storage, Eat-In Kitchen. Brand New S/S Kitchen Appliances. European Silence F/L Bosch W/D. LowMaintenance Unit With Breathtaking Views. Pkg & (2) Two Lockers Included (id:49187)
159 Roe Avenue
Toronto (Bedford Park-Nortown), Ontario
Executive-Style Bedford Park Custom Built Beauty Just Steps From Avenue Rd.Smothered In Sunlight, This South-Facing Luxury Residence With 10 Ceilings And 3000sf Of Functional Space Was Built In 2018. Lux Finishes Galore: Premium Oak Floors, Crown Mouldings, Decorative Wall Paneling, Glass Railings And Designer European Lighting Including Cove Lighting And Rope Lighting. Italian-Made Chefs Kitchen With Quartz Counters, Quartz Backsplash, A 6-burner Wolf Gas Stove, An Integrated Sub-Zero Fridge And An Integrated Bosch Dishwasher. The Eye-Popping Kitchen Island Is Terrific For Gatherings. The Dining Room Table Comfortably Seats Up To 14 Guests And The 48-Bottle Glass Door Built-In Wine Bottle Wall Mount Is A Showpiece. The Family Room Includes A Custom-Built Media Console Adding To The Chic Design Plus A Walk-Out To A Balcony Large Enough For A Sitting Area Overlooking The Beautiful Back Yard.Heading Up To The Second Level You Are Met With A Dramatic Oversized Skylight In The Main Hall.The Generous Primary Bedroom Includes A Spacious Walk-In With Built-Ins And Room For A Make-Up Table And An Italian Custom Built-In With A His And Hers Wardrobe Unit With Drawers And Space For An Integrated TV. The Spa-Like 7pc Ensuite Bathroom Has Heated Floors And A Walk-In Spa Shower.The Secondary Bedrooms Can Easily Accommodate Queen-Size Beds, Night Tables, And Desks. Each Bedroom Has Its Own 3-pc Bathroom With Skylights Filling The Space With Natural Light.The Spacious Lower Level Is Complete With Radiant Heated Floors, A Nanny's Suite, A 4pc Bathroom, A Wet bar And A Walk-Up To The Stunning Backyard.The Built-In Garage Has Room For One Car Plus Storage. The Driveway Has Room For Four Cars. The Front Landscaping Has An Expanded Walkway, An Upgraded Interlock Driveway And Side Pathways, And A Newly Installed Fence Along The Right Side Of The Home. The Backyard Features A Year-Round Plunge Pool/Hot Tub, A BBQ Gas Line, Multiple Lounge Areas, Enhanced Landscaping And Custom Lighting. (id:49187)
707 - 3830 Bathurst Street W
Toronto (Clanton Park), Ontario
Beautiful Tree Top View, 2 bedrooms and Den*** Bright and Spacious Living Space with walk out to 2 balconies***Split style layout***Amazing building amenities*** Fantastic Location - minutes to everything: shopping, TTC, Schools, Parks *** Avenue Road to the East, and to the West - Cosco / Home Depot Plaza and Yorkdale etc. ... 24 hrs notice for showing Monday to Friday (id:49187)
5072 Wellington Rd 32 Road
Guelph/eramosa, Ontario
YOUR INVESTMENT OPPORTUNITY IS KNOCKING! Incredible Opportunity: 62.32-Acre Equestrian Farm in Prime Wellington County Location! The original owner of this exceptional 62.32-acre farm has is offering you, the rare opportunity to own a signature property in one of the most desirable and accessible rural locations in Southern Ontario.Ideally situated along Wellington Road 32 near the junction of Highway 24, this property lies at the heart of the regions most sought-after corridor, conveniently positioned between the Tri-Cities (Kitchener, Waterloo, Cambridge) and Guelph. With easy access to Highway 401, it provides direct connectivity to the Greater Toronto Area, making it an excellent choice for commuters, business operators, or investors seeking regional access. Perched to take full advantage of the stunning pastoral views, the home overlooks rolling fields and a tranquil pond, delivering a peaceful and private country lifestyle just minutes from urban conveniences. The well-maintained bungalow features three generously sized bedrooms, a bright and airy layout, and a walk-out basement offering additional living space or potential for a secondary suite.This farm is ideally suited for equestrian use or other income-generating ventures such as storage facility or at home business. The property includes a large 7 stall bankbarn and an attached 14 stall horse barn with adjoining 60 x 120 indoor riding arena. Approximately 35 acres are currently workable, providing significant agricultural potential or room for expansion. here are multiple revenue streams available to a savvy buyer whether you are looking to live on-site and generate passive income or hold as a long-term investment. With so few properties like this ever coming to market and with demand for this kind of land only increasing the possibilities here are as vast as the landscape itself. Live on site and watch your investment increase in value as the demand for development land increases in the future. (id:49187)
B - 36 Essex Street
Guelph (Downtown), Ontario
Located on the second floor above The Round Table, this bright apartment offers two comfortable bedrooms along with a large kitchen and open living area. Enjoy the convenience of being in the heart of downtown, surrounded by coffee shops, restaurants, green spaces, and all essential amenities. Easy access to bus routes across the city makes commuting simple, and on-site parking is available. (id:49187)
71214 Anne Street
Bluewater (Hay), Ontario
Discover tranquility in this charming lakeside community. Just steps away from Lake Huron's shores, this lake house offers private beach access for sun-soaked days and stunning sunsets. Minutes north of Grand Bend, built in 2018, this 1500sq ft 2-bedroom 2-bath property offers high end finishes and meticulously kept grounds. The interior of this home boasts an open concept living area & quartz kitchen w/ soaring cathedral ceilings, ample cabinet space and massive 2 tier island for family and guests to gather around. Main floor bedroom & gorgeous 4 pc bath w/ walk in shower & soaker tub. The upper level features a Primary bedroom w/ 4 pc washroom. Insulated & heated garage has been converted to a 3rd bedroom/games room/media room and is used year-round by the current owner. Main floor laundry w/ custom cabinetry. On demand water heater, furnace, air exchanger and central air, gas generator. The exterior of this home features an expansive beautiful fully covered front porch and side entrance, double concrete driveway, outdoor shower, ample deck with built-in cantilevered umbrella, 2 storage sheds and accessory parking in rear. All located on a private street with no through traffic a few steps from the private beaches. Call for more information or to schedule a private showing. (id:49187)
1020 Birch Glen Road
Lake Of Bays (Mclean), Ontario
STEP RIGHT IN TO OPERATE - AND YOU CAN ALSO COMPLETE THE BUILD-OUT OF THIS INCREDIBLE OFFERING - boasting 20.5 ACRES with 1,150 ft of PRIME SHORELINE - connected to MUNICIPAL WATER & SEWER and perfectly positioned in the coveted LAKE OF BAYS region of MUSKOKA. Currently operating as a Private Residence Club, THE LANDSCAPES property features a highly desired fractional ownership structure with a healthy reserve fund and 20 existing residences. Current zoning and DEVELOPMENT PERMIT allows for an ADDITIONAL 44 RESIDENCES to be constructed. Existing development for the project also includes the construction of roads and water/sewer, electrical, propane and fibre-optic utilities WITH SIGNIFICANT EXCESS CAPACITY AVAILABLE. As a new owner you will further benefit from substantial added value WITH THE MAJORITY OF AMENITIES ALREADY BUILT - including a boathouse, clubhouse, swimming pool, rec centre, and tennis court. Future expansion and development provides flexible ownership opportunities (call listing brokers to discuss in more detail). DEVELOPERS take note of this outstanding investment opportunity - whether on its own or combined with the adjacent property (also for sale - please inquire). PRICED TO SELL and ideally located only 2 hours north of Toronto and 25 minutes from the Muskoka Airport. Call today for more information and to arrange for your personal tour. (id:49187)
1020 Birch Glen Road
Lake Of Bays (Mclean), Ontario
STEP RIGHT IN TO OPERATE - AND YOU CAN ALSO COMPLETE THE BUILD-OUT OF THIS INCREDIBLE OFFERING - boasting 20.5 ACRES with 1,150 ft of PRIME SHORELINE - connected to MUNICIPAL WATER & SEWER and perfectly positioned in the coveted LAKE OF BAYS region of MUSKOKA. Currently operating as a Private Residence Club, THE LANDSCAPES property features a highly desired fractional ownership structure with a healthy reserve fund and 20 existing residences. Current zoning and DEVELOPMENT PERMIT allows for an ADDITIONAL 44 RESIDENCES to be constructed. Existing development for the project also includes the construction of roads and water/sewer, electrical, propane and fibre-optic utilities WITH SIGNIFICANT EXCESS CAPACITY AVAILABLE. As a new owner you will further benefit from substantial added value WITH THE MAJORITY OF AMENITIES ALREADY BUILT - including a boathouse, clubhouse, swimming pool, rec centre, and tennis court. Future expansion and development provides flexible ownership opportunities (call listing brokers to discuss in more detail). DEVELOPERS take note of this outstanding investment opportunity - whether on its own or combined with the adjacent property (also for sale - please inquire). PRICED TO SELL and ideally located only 2 hours north of Toronto and 25 minutes from the Muskoka Airport. Call today for more information and to arrange for your personal tour. (id:49187)
1110 Sedgwick Road
Minden Hills (Snowdon), Ontario
Welcome to your private oasis nestled on 100 acres of serene countryside, only a short drive from Minden. A standout feature of this property is the separate building housing a public health approved commercial kitchen equipped with high quality, commercial grade appliances. This space is ideal for launching or expanding a culinary business such as was operated by the current owner. The kitchen has been the heart of a thriving business and is ready for its next chapter, whether you are a caterer, baker, food processor, or aspiring chef. The space offers flexibility and potential for a wide range of food related ventures or can be adapted for other home based business uses. The updated 2 bedroom home with a versatile loft and 1 full bathroom offers the perfect blend of rustic charm and modern comfort. Not to mention that the living and bedroom areas are very spacious. Step inside to find engineered hardwood floors, an updated well pump, pressure tank, and heat line, plus a new patio door and select windows to brighten your space. Stay cool in the summer with the newer air conditioner and enjoy peace of mind year round with a Generac generator that powers both the home and the detached garage, including the commercial kitchen. Additional updates include new roofing on the smaller end addition (2024) and aluminum added at deck ends to prevent wood rot. This home has been well cared for and thoughtfully upgraded for lasting comfort. Beside this property is 100 acres of Crown land. There is an abundance of wildlife at your doorstep as well as snowmobile and ATV trails. An acre of the property has also been fenced in to allow for your four legged friends. Turnkey and ready to go, this home and facility is a rare opportunity for anyone looking to combine country living with entrepreneurial ambition. Whether you're seeking a peaceful homestead, a weekend retreat or a business friendly rural property, this unique offering has it all. (id:49187)

