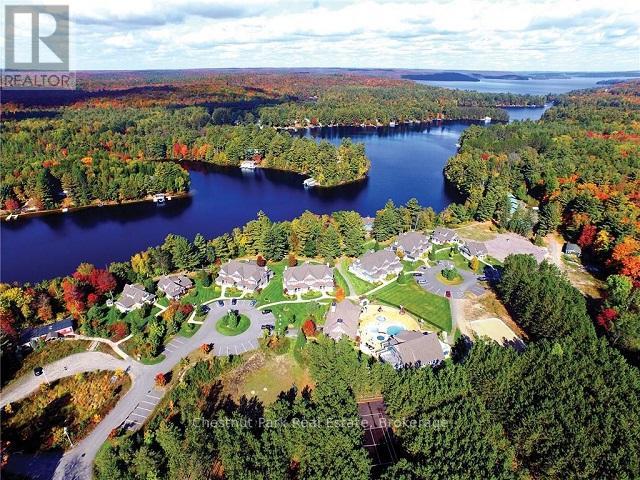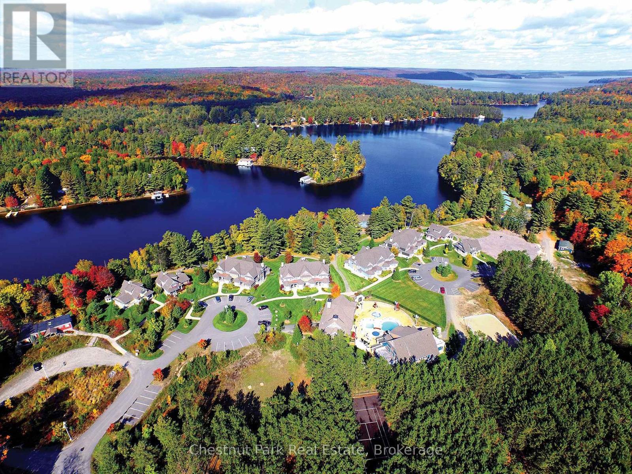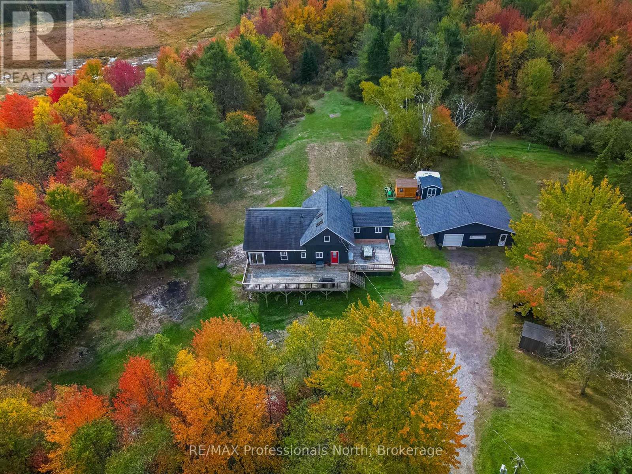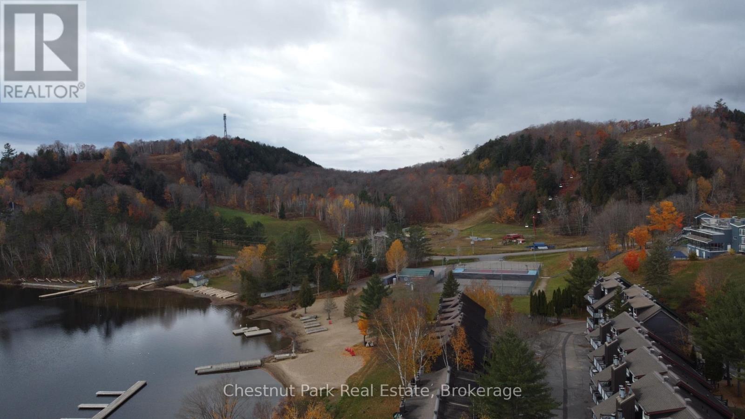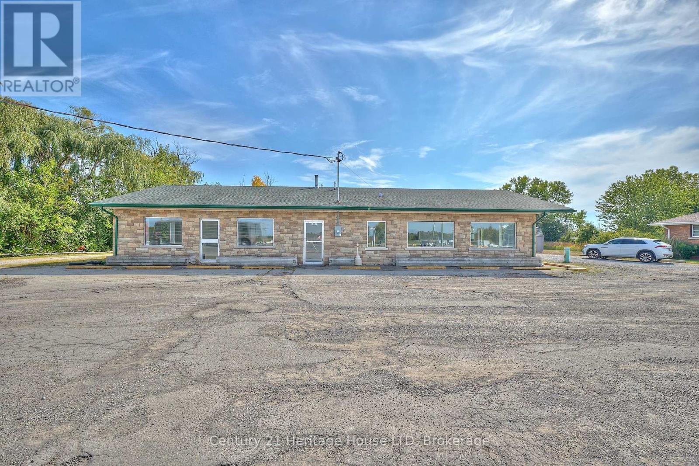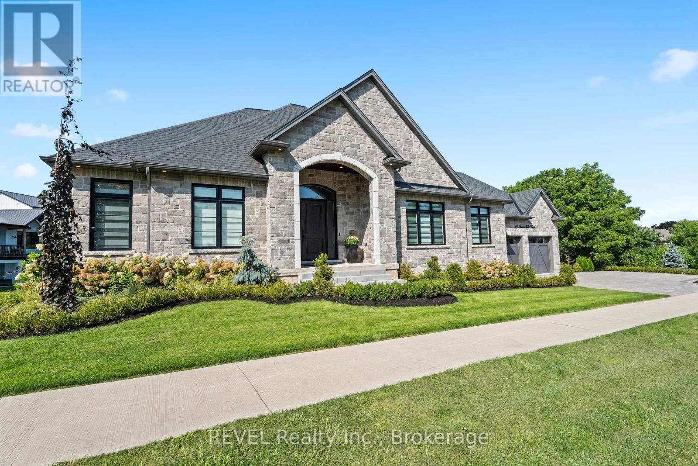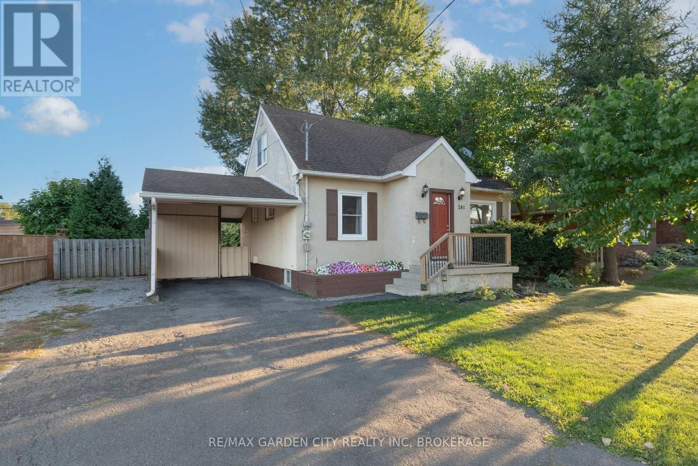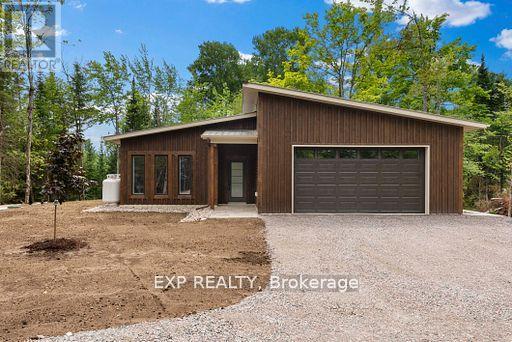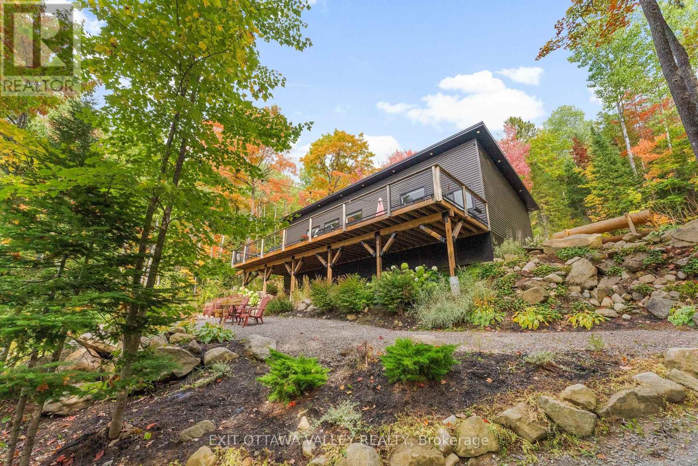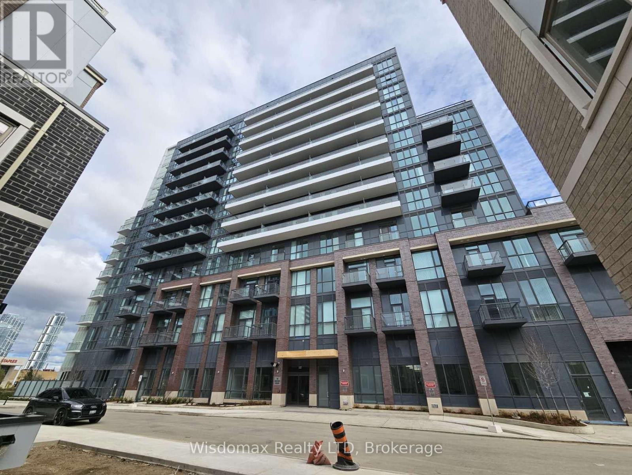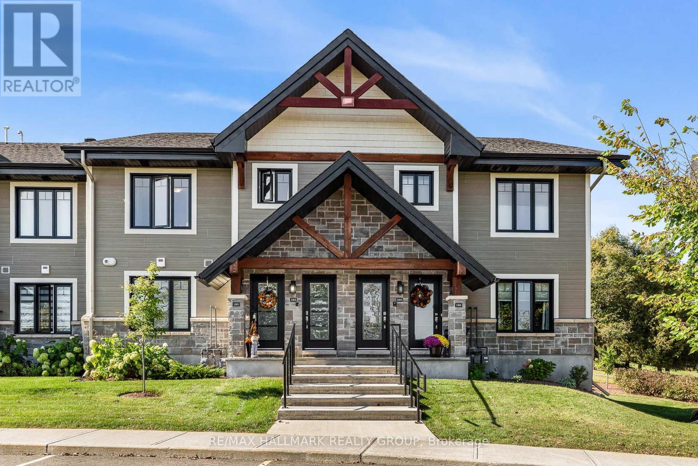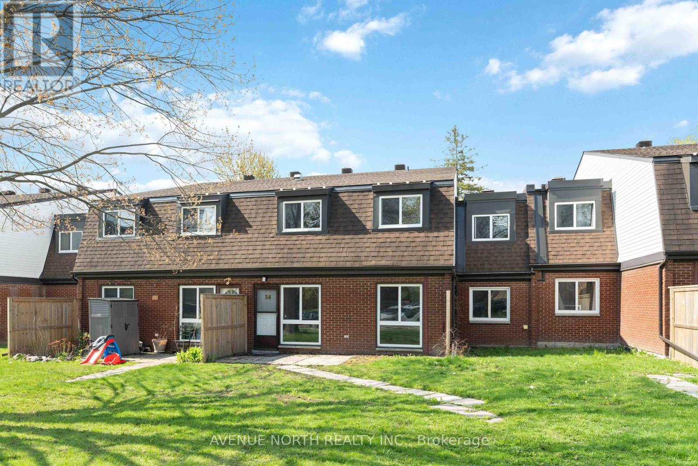1020 Birch Glen Road
Lake Of Bays (Mclean), Ontario
STEP RIGHT IN TO OPERATE - AND YOU CAN ALSO COMPLETE THE BUILD-OUT OF THIS INCREDIBLE OFFERING - boasting 20.5 ACRES with 1,150 ft of PRIME SHORELINE - connected to MUNICIPAL WATER & SEWER and perfectly positioned in the coveted LAKE OF BAYS region of MUSKOKA. Currently operating as a Private Residence Club, THE LANDSCAPES property features a highly desired fractional ownership structure with a healthy reserve fund and 20 existing residences. Current zoning and DEVELOPMENT PERMIT allows for an ADDITIONAL 44 RESIDENCES to be constructed. Existing development for the project also includes the construction of roads and water/sewer, electrical, propane and fibre-optic utilities WITH SIGNIFICANT EXCESS CAPACITY AVAILABLE. As a new owner you will further benefit from substantial added value WITH THE MAJORITY OF AMENITIES ALREADY BUILT - including a boathouse, clubhouse, swimming pool, rec centre, and tennis court. Future expansion and development provides flexible ownership opportunities (call listing brokers to discuss in more detail). DEVELOPERS take note of this outstanding investment opportunity - whether on its own or combined with the adjacent property (also for sale - please inquire). PRICED TO SELL and ideally located only 2 hours north of Toronto and 25 minutes from the Muskoka Airport. Call today for more information and to arrange for your personal tour. (id:49187)
1020 Birch Glen Road
Lake Of Bays (Mclean), Ontario
STEP RIGHT IN TO OPERATE - AND YOU CAN ALSO COMPLETE THE BUILD-OUT OF THIS INCREDIBLE OFFERING - boasting 20.5 ACRES with 1,150 ft of PRIME SHORELINE - connected to MUNICIPAL WATER & SEWER and perfectly positioned in the coveted LAKE OF BAYS region of MUSKOKA. Currently operating as a Private Residence Club, THE LANDSCAPES property features a highly desired fractional ownership structure with a healthy reserve fund and 20 existing residences. Current zoning and DEVELOPMENT PERMIT allows for an ADDITIONAL 44 RESIDENCES to be constructed. Existing development for the project also includes the construction of roads and water/sewer, electrical, propane and fibre-optic utilities WITH SIGNIFICANT EXCESS CAPACITY AVAILABLE. As a new owner you will further benefit from substantial added value WITH THE MAJORITY OF AMENITIES ALREADY BUILT - including a boathouse, clubhouse, swimming pool, rec centre, and tennis court. Future expansion and development provides flexible ownership opportunities (call listing brokers to discuss in more detail). DEVELOPERS take note of this outstanding investment opportunity - whether on its own or combined with the adjacent property (also for sale - please inquire). PRICED TO SELL and ideally located only 2 hours north of Toronto and 25 minutes from the Muskoka Airport. Call today for more information and to arrange for your personal tour. (id:49187)
1110 Sedgwick Road
Minden Hills (Snowdon), Ontario
Welcome to your private oasis nestled on 100 acres of serene countryside, only a short drive from Minden. A standout feature of this property is the separate building housing a public health approved commercial kitchen equipped with high quality, commercial grade appliances. This space is ideal for launching or expanding a culinary business such as was operated by the current owner. The kitchen has been the heart of a thriving business and is ready for its next chapter, whether you are a caterer, baker, food processor, or aspiring chef. The space offers flexibility and potential for a wide range of food related ventures or can be adapted for other home based business uses. The updated 2 bedroom home with a versatile loft and 1 full bathroom offers the perfect blend of rustic charm and modern comfort. Not to mention that the living and bedroom areas are very spacious. Step inside to find engineered hardwood floors, an updated well pump, pressure tank, and heat line, plus a new patio door and select windows to brighten your space. Stay cool in the summer with the newer air conditioner and enjoy peace of mind year round with a Generac generator that powers both the home and the detached garage, including the commercial kitchen. Additional updates include new roofing on the smaller end addition (2024) and aluminum added at deck ends to prevent wood rot. This home has been well cared for and thoughtfully upgraded for lasting comfort. Beside this property is 100 acres of Crown land. There is an abundance of wildlife at your doorstep as well as snowmobile and ATV trails. An acre of the property has also been fenced in to allow for your four legged friends. Turnkey and ready to go, this home and facility is a rare opportunity for anyone looking to combine country living with entrepreneurial ambition. Whether you're seeking a peaceful homestead, a weekend retreat or a business friendly rural property, this unique offering has it all. (id:49187)
4 Turner Drive
Huntsville (Chaffey), Ontario
SKI SEASON IS RIGHT AROUND THE CORNER & there is no better place to enjoy it than right here at 4 Turner Drive! WHETHER YOU CHOOSE TO LIVE, WORK OR PLAY AT THIS BEAUTIFUL HIDDEN VALLEY LAKESIDE CHALET - IT COMES COMPLETELY FURNISHED, TURN-KEY & READY TO ENJOY! Discover this beautifully renovated (2022), 3+ bedroom, 2 bathroom condo with sweeping views of PENINSULA LAKE. Mere minutes from Huntsville amenities in the highly sought-after Hidden Valley area, this year round gem is just steps from both the lakefront & Hidden Valley Highlands Ski Area, making it an incredible ski chalet or 4-seasons retreat. With nearby golf courses, hiking trails, charming local dining & shopping, this location is perfect for those seeking a true Muskoka escape or a SMART INVESTMENT OPPORTUNITY. From the moment you step inside, you will appreciate the craftsmanship, attention to detail & thoughtful layout. Main floor boasts 2 spacious bedrooms & 4-piece bath - perfectly suited to provide maximum privacy for family & guests. The second floor features an open concept living area with a custom crafted & fully equipped kitchen (appliances included), a welcoming dining space, a cozy great room with a wood-burning fireplace, plus the added convenience of in-suite laundry. BONUS SITTING ROOM off of the kitchen is an ideal space for a large HOME OFFICE, or potential creation of a 4TH BEDROOM. The private penthouse level boasts an oversized primary bedroom suite, complete with a gorgeous 3-piece ensuite & custom closets (be sure not to miss the huge storage area behind the wall-to-wall closet - GREAT MULTI-SEASON STORAGE for your skis, paddle boards, golf clubs, etc). Ready to MOVE IN & ENJOY from day one, this extremely well appointed offering also offers 3 private balconies to take in those peaceful Peninsula Lake views. With DEEDED ACCESS TO A PRIVATE BEACH and the option to rent a BOAT SLIP, this is a rare opportunity to own a hassle-free Muskoka property designed for every season. Call today (id:49187)
3551 Garrison Road
Fort Erie (Ridgeway), Ontario
Great opportunity to lease a recently renovated commercial property with excellent exposure in the heart of Ridgeway. Formerly operated as a successful restaurant, this building features two spacious dining rooms (16x40 ft and 16x27 ft) plus a large bar area, ideal for everyday business and private events. The updated kitchen and prep area include a 20-ft hood system with make-up air and suppression system, stainless steel finishes, 4 prep sinks, and generous storage space. Five 2-pc bathrooms (four for patrons and one for employees/staff), quartz counters, vinyl plank flooring, abundant natural light, wheelchair accessibility, and ample parking add to the functionality. (id:49187)
18 Four Mile Creek Road
Niagara-On-The-Lake (St. Davids), Ontario
Welcome to this stunning custom-built stone bungalow with 2,750 sqft of finished living space, on a large irregular pie-shaped lot with mature trees. Step into a spacious front foyer leading to an open-concept main floor, where luxury meets comfort. The kitchen is a chef's dream, featuring Traditional and Contemporary design features, large island with a built-in dishwasher, bar top seating andFrigidaire Professional Series appliances. Quartz countertops throughout, Engineered Hardwood and ceramic tile flooring. A walk-in pantry off the dining area offers a wine cooler, prep sink, and extra storage. The living room boasts a cozy electric fireplace and a coffered ceiling, while the dining area opens to a rear deck, perfect for entertaining. The master bedroom suite includes a walk-in closet and a 4-piece ensuite with a large walk-in tiled shower. Two additional bedrooms share a 3-piece bath with another walk-in shower, plus a convenient 2-piece powder room. Outdoor living is a delight with a rear covered porch featuring a gas BBQ hookup and composite decking, and a 3-season sunroom with vaulted ceilings by Outdoor LivingDesigns. The 300 sqft finished basement area offers extra living space, with potential for an in-law suite in the unfinished section, complete with a full walkout and roughed-in 3-piece bathroom. A private hot tub area adds to the appeal. The fully landscaped property includes a sprinkler system, lighting, interlocking stone patios, and walkways. An oversized 2-car garage provides ample storage. Located near wineries, restaurants, shopping, and with easy access to the QEW and Lewiston-Queenston Border Bridge, this home offers the perfect blend of luxury and convenience.**EXTRAS** tankless water heater, basement fridge (id:49187)
201 Thorold Road
Welland (Prince Charles), Ontario
Location, versatility, and charm: this 3-bedroom, 1.5-bath North Welland home has it all. Step into a welcoming main floor where the formal living and dining areas flow seamlessly together, creating the perfect setting for family gatherings and entertaining. The layout offers both warmth and functionality, giving you a versatile space to host holidays, dinner parties, or enjoy quiet evenings at home.The main floor also features a spacious bedroom, while two additional bedrooms upstairs provide plenty of room for family, guests, or a home office. The kitchen, complete with a window overlooking the fully fenced backyard, is designed to make meal prep a delight while keeping an eye on outdoor fun.A finished basement adds incredible versatility perfect for a rec room, gym, or private in-law suite with its own separate entrance. Storage will never be an issue here, with plenty of closets throughout the home, plus a shed with hydro that doubles as a workshop area.Outside, you'll find a carport, a large driveway for extra parking, and a private backyard oasis. Situated in a premiere North Welland location, this home is minutes from Chippawa Park, schools, shopping, and offers easy access to Highway 406. With hardwood flooring and plenty of space for multi-generational living, this home is ready for its next chapter. (id:49187)
00 Calabogie Road
Greater Madawaska, Ontario
This custom built home is pre construction, so you can still have input on cabinet colours, flooring, fireplace finish and so much more! The move in date is flexible, but the sooner you get your offer in, the sooner you are living in your brand new home! The lot has been cleared and the driveway is in place. Your new home will sit high on a hill overlooking the beautiful Madawaska River, situated between Burnstown and Calabogie. You are minutes away from beautiful Burnstown Beach, and the unique village of Burnstown..or go the other direction and you will be in Calabogie. Calabogie offers golfing, skiing, Calabogie Motor Sports, Calabogie Lake, restaurants, kayak rentals and so much more. You are only 15 minutes from Renfrew as well. This 1600 sq/ft home offers two bedrooms plus a den (which could easily be a third bedroom), 9 Ft ceilings and a floor to ceiling fireplace. Primary bedroom has huge walk-in closet as well as a 5pc ensuite. Quartz countertops in kitchen and baths, pantry in the kitchen and walk into laundry/mudroom as you enter house from the garage. Exterior has vertical wood siding at the front and siding on the remainder. Please allow 24 hours irrevocable on all offers (id:49187)
820 Hopefield Road
Madawaska Valley, Ontario
Welcome to Maple Ridge. Built in 2021, this extraordinary hilltop retreat is the perfect blend of modern luxury and rustic charm. From the moment you arrive, the craftsmanship and attention to detail are impossible to miss. Every inch of this home is thoughtfully designed for both relaxation and style. Step onto the expansive 700 sq/ft deck and soak in the treetop views. Set on nearly 2 private acres, the property is surrounded by nature and offers complete privacy with no close neighbors-your own secluded escape. Inside, the home impresses with 12-foot ceilings, expansive windows, and an airy open layout that fills every room with natural light. Quartz countertops, a deep soaker tub, and sleek finishes bring a modern edge, while the warm textures and WETT-certified fireplace create the inviting, cozy atmosphere of a true retreat. Designed for four-season enjoyment, the outdoor spaces are equally exceptional. Unwind in the new sauna (2024) or hot tub (2025), refresh in the outdoor shower, or gather around the firepit under a canopy of stars. When summer calls, enjoy sandy beaches just five minutes away. A private trail winds through the property, leading to your own lookout with breathtaking views of the rolling hills. Practicality meets beauty with a low-maintenance metal roof, composite deck with metal railings, and a cleared space ready for a future garage. Oversized windows are fitted with fire-resistant, remote-controlled blackout blinds, while a full security system and interconnected smoke alarms provide peace of mind. Thoughtful landscaping enhances the natural surroundings and adds undeniable curb appeal. Currently an Airbnb favorite with a flawless 5-star rating, this property is where sleek, modern design meets the warmth of rustic living. A rare find whether you're seeking a private retreat, a turn-key investment, or both. (id:49187)
717 - 60 Honeycrisp Crescent
Vaughan (Vaughan Corporate Centre), Ontario
Two Year old smart Mobilio South Tower Condos! 1 Bedroom + Den With 1 underground parking spot. A Large Balcony can be walked out from living room and bed room. Open Concept beautiful layout with 541 Sq Ft of living space. The Den could be use as the second bedroom or office. 9 FT Ceilings, Ensuite Laundry, all Kitchen Appliances Included. Backsplash and quartz Countertops. Amenities To Include A State-Of The-Art Theatre, Party Room With Bar Area, Fitness Centre, Lounge And Meeting Room, etc. Steps From Vaughan Metropolitan Centre TTC Subway, Viva, YRT & Go Transit Hub. Easy Access To Hwy 7/400/407, YMCA, York University, Seneca College, Banks, Ikea, Restaurants. A master planned vibrant community full of life and well connected to downtown Toronto! (id:49187)
285 - 306 Masters Lane
Clarence-Rockland, Ontario
Welcome to Unit 285 - 306 Masters Lane. Built in 2020, this stunning 2 bedroom, 2 parking UPPER UNIT condo is located in an ideal location, backing onto the golf course in a quiet and highly desirable neighbourhood. Only approx. 20 minutes from Ottawa. LOW CONDO FEES: $394/month ONLY. Featuring an open concept layout with modern finishes, cathedral ceilings, laminate & ceramic floors throughout, modern kitchen with plenty of white PVC cabinetry & well maintained appliances, RADIANT FLOORING throughout, spacious balcony & plenty of storage space. The full bathroom features a pocket door to the laundry/utility area, which includes in-suite laundry. Very solid unit with concrete slab and foam blocks with concrete inside for superior sound/fire proofing. 2 Assigned Parking conveniently located #30 & #36. Minutes to Ottawa River, Groceries, Banks, Shopping, Restaurants, Transit & HWY17. BOOK YOUR PRIVATE SHOWING TODAY!!! (id:49187)
34j - 1958 Jasmine Crescent
Ottawa, Ontario
This updated 4-bedroom, 2-bathroom home is perfectly located near all amenities, offering both convenience and comfort. Featuring new flooring throughout, this freshly painted home boasts spacious bedrooms, including a main-level bedroom ideal for guests, an office, or multi-generational living. Bright and inviting, this home is move-in ready and offers a great layout for families or investors alike. Imagine spending hot summer days relaxing by the in ground pool. The roof was replaced in 2020. Don't miss this fantastic opportunity! (id:49187)

