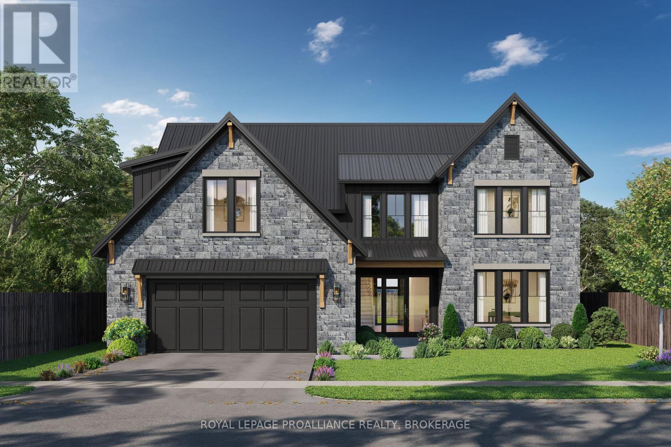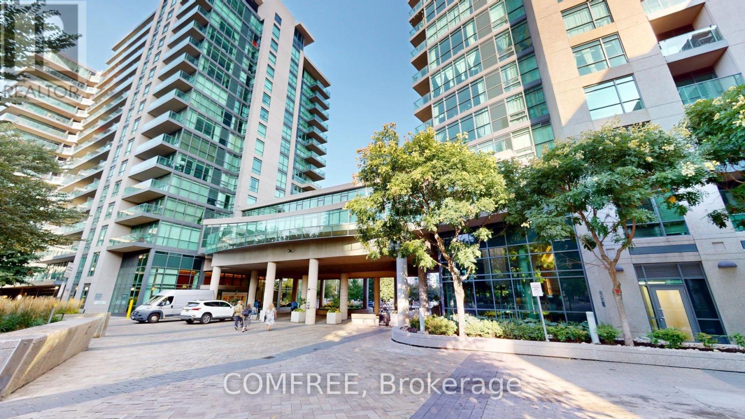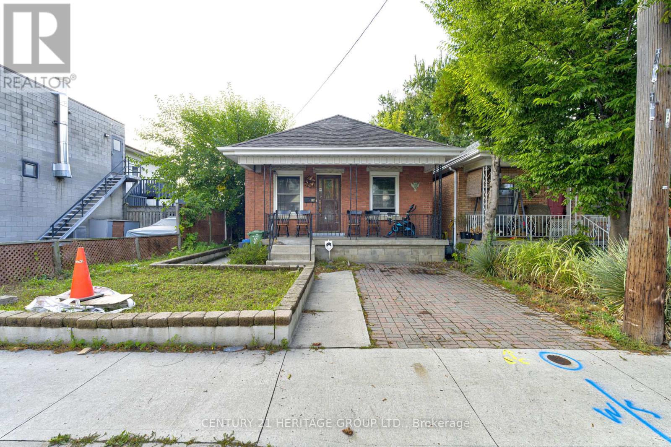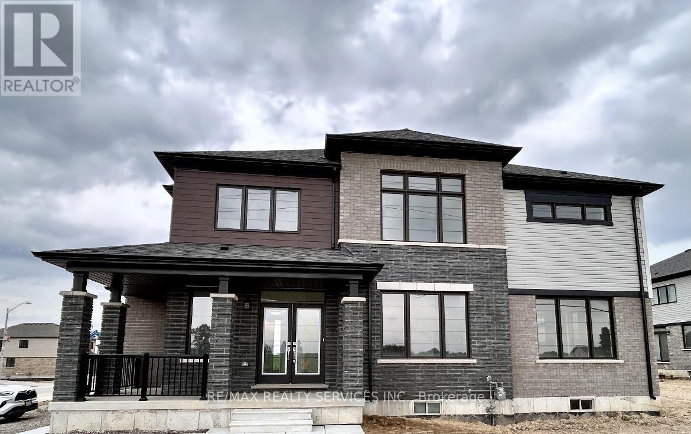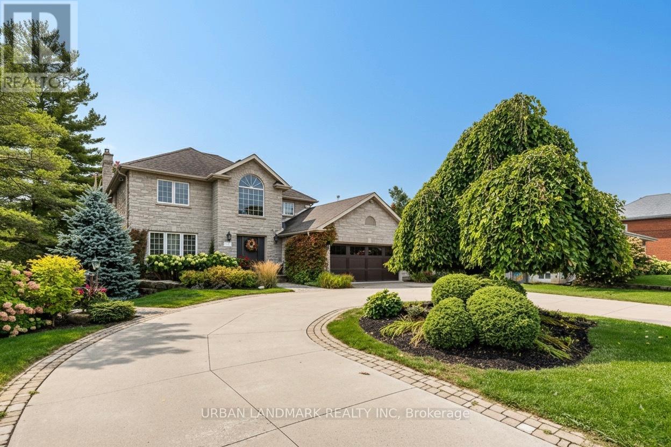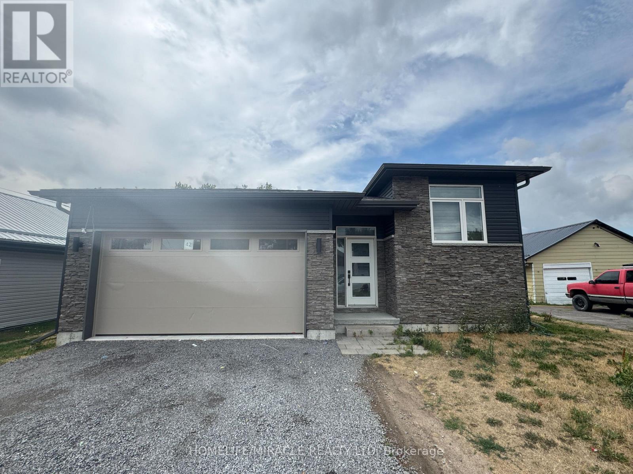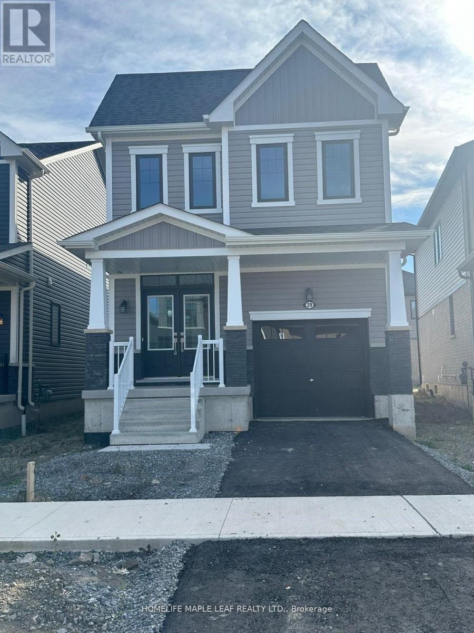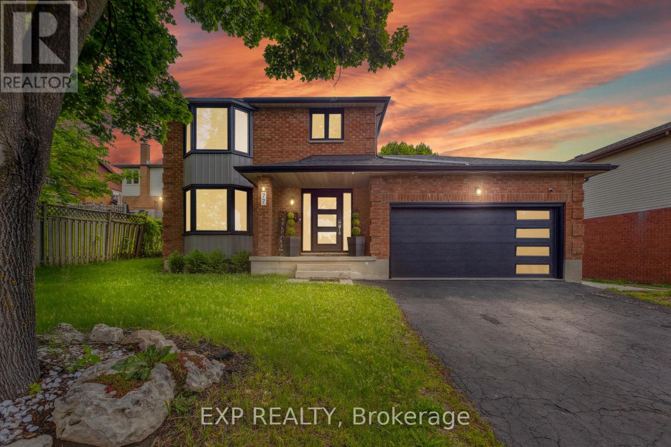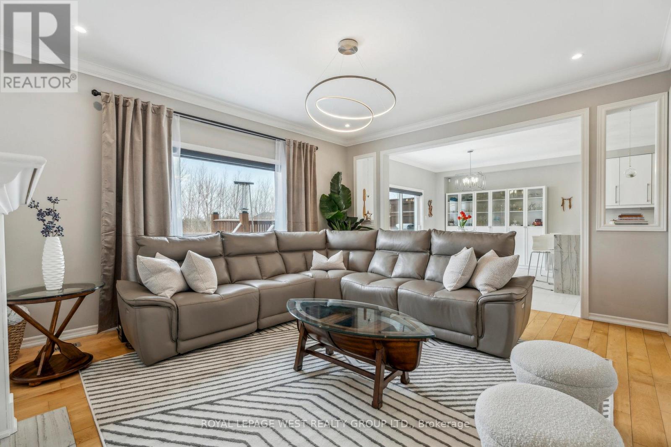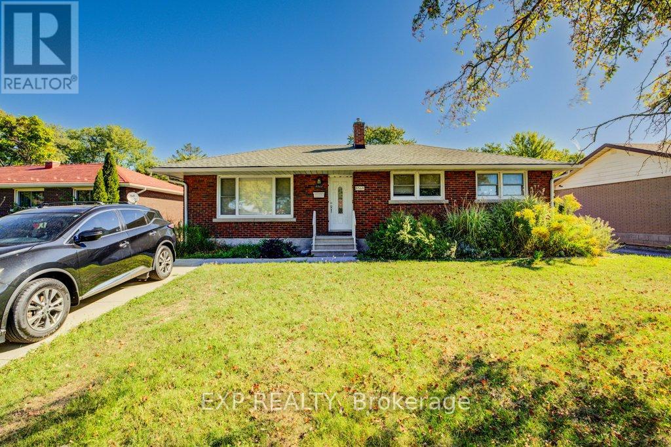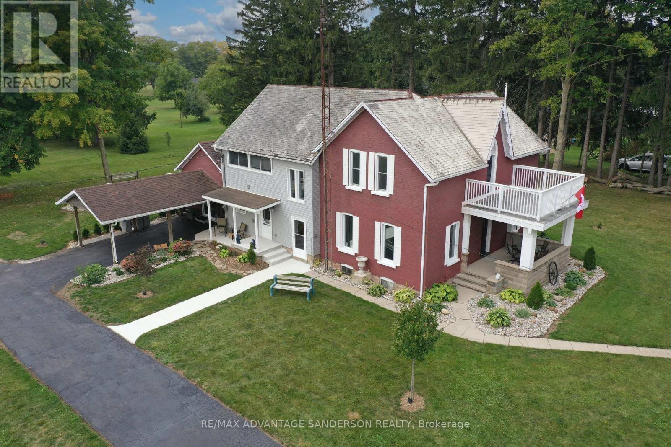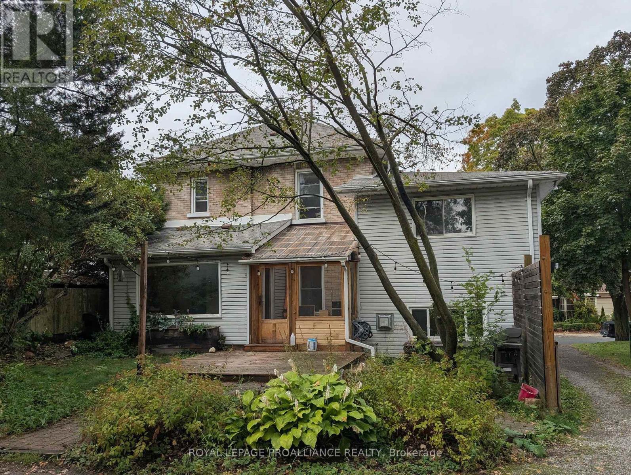21 Crerar Boulevard
Kingston (City Southwest), Ontario
This custom home by Concord Homes, one of Kingston's finest builders, can be designed to meet your lifestyle needs. Currently designed as a slab-on-grade 'bungaloft' the layout of the home will maximize space and functionality with 2-storey ceilings in the great room and foyer, a gourmet kitchen with a walk-in pantry, a main floor primary suite and additional bedrooms on the second level. This home features 2-storey rear windows looking out on the expansive backyard and outdoor living space. This property is located in the sought-after Reddendale neighbourhood on a beautiful 69 ft. x 150 ft. lot. This build is a rare opportunity to own a new home in an established subdivision steps to Lake Ontario and RJ Sinclair school. A convenient 10-minute drive to Queens and KGH. (id:49187)
473 - 209 Fort York Boulevard
Toronto (Niagara), Ontario
Modern condo for sale in the heart of Fort York, Downtown Toronto. Steps from Lake Ontario, the CN Tower, Rogers Centre, and BMO Field, a key venue for the 2026 FIFA World Cup. Surrounded by green spaces, waterfront trails, top restaurants, and entertainment, this property offers the perfect mix of urban lifestyle and nature. Just minutes from Billy Bishop Airport and Union Station, with excellent transit connections. Safe and vibrant neighbourhood with strong rental demand. Ideal for Airbnb or short-term rentals, ensuring high returns and long-term value growth. A rare opportunity to own in one of Torontos most desirable and secure communities. Envoyé de mon iPhone Prime Fort York Investment Steps from the Lake & World Cup Stadiums Downtown Toronto Condo High ROI, Airbnb-Ready, Unbeatable Location Fort York Gem Walk to CN Tower, Rogers Centre & Waterfront Exclusive Toronto Condo Secure, Central Location. Parking allowance on visitor parking, and that is 10 days per month, so 120 days a year (id:49187)
13 Cameron Avenue N
Hamilton (Homeside), Ontario
Welcome to this 3+2 bedroom, 2 bathroom, bungalow, located close to all amenities. This well-kept home features a separate garage with parking access. It is located close to the future LRT, schools, parks, and shopping. The backyard is fully fenced. Book your showing today. Outside, a private backyard and covered porch extend the home's living areas, offering a comfortable spot to unwind or entertain. Perfect for first-time buyers or those looking to downsize, this property delivers move-in-ready living in a desirable Hamilton neighborhood. Conveniently located near schools, shopping, and transit. This turn-key home is loaded with modern upgrades and is truly move-in ready. Located just steps from Centre Mall, Ottawa Street's trendy shops and cafes, schools, parks, and all major amenities, this home offers unbeatable convenience in one of Hamilton's most vibrant communities. Don't miss your opportunity to own this gem! (id:49187)
2 Stanley Avenue
Haldimand, Ontario
Welcome to this nearly new, one-year-old detached home in the architecturally controlled community of Empire Avalon. Featuring 4 bedrooms, 3 bathrooms, 9-ft ceilings on the main floor, elegant brick exterior, oak handrails with modern pickets, and open-concept living filled with natural light, this home is upgraded with over $70,000 in premium finishes. Situated on a spacious corner lot with a good-sized backyard, it offers both comfort and functionality. The primary suite is generously sized, and large windows throughout create a bright, airy feel. Perfectly located, this home is steps from schools, daycare, grocery stores, pharmacy, medical clinics, parks, trails, and the scenic Grand River. Just minutes to Hwy 403, Hamilton Airport, shopping plazas, and sports facilities offering the perfect mix of luxury and convenience. Move-in ready and nestled in one of Caledonia's most desirable communities this rental opportunity is not to be missed! (id:49187)
161 Maria Street
Peterborough (Ashburnham Ward 4), Ontario
Welcome to 161 Maria Street. A stunning, fully renovated top to bottom home (2017) offering exceptional craftsmanship and modern living in a peaceful setting. The grand U-shaped driveway with parking for up to 12 vehicles sets the tone. The property is beautifully landscaped front and back, complementing the homes striking curb appeal. Step inside the vaulted front entryway with custom door and youll find hardwood floors throughout and an open-concept design that seamlessly blends each room. The custom kitchen features solid surface countertops, a large island with seating, and abundant storage, all overlooking the back deck and yard with views of Little Lake. The spacious living room has tons of natural light and perfect for entertaining or relaxing. Main floor highlights include a laundry room, home office, heated garage with epoxy floor, access to the side yard, and a 12x16 custom shed with power. A Generac generator ensures peace of mind. The primary retreat offers serene lake views, a walk-in closet, and a spa-like 5-piece ensuite. The fully finished basement with separate entrance adds versatility with a kitchenette, oversized rec room, and 4-piece bath, ideal for extended family or in-law potential. Enjoy outdoor living on the expansive back deck with two power retractable awnings, creating the perfect shaded retreat. (id:49187)
42 Centre Street
Belleville (Belleville Ward), Ontario
Welcome to this charming 3-bedroom home in the heart of Belleville, perfect for families or first-time buyers! Featuring a bright and spacious living area, updated kitchen, and generously sized bedrooms, this home offers both comfort and functionality. Enjoy a private backyard ideal for outdoor entertaining, gardening, or relaxing. Located in a friendly neighborhood close to schools, parks, shopping, and easy highway access, this property combines convenience with a warm, inviting atmosphere. Don't miss the opportunity to make this Belleville home yours! (id:49187)
29 Selection Heights
Thorold (Rolling Meadows), Ontario
Brand New Detached House Situated In A Prestigious Rolling Meadows Community Of Thorold. Perfect For Your Family Or Friends. Lot of Sunlight And The House Has A Lot Of Upgrades And Has 2.5 Washrooms And 3 Bedrooms. Great Neighborhood, Schools and Parks Are Close And Highway Is Few Minutes Away. Close To Brock University & Outlet Mall. (id:49187)
77 Imperial Road N
Guelph (Willow West/sugarbush/west Acres), Ontario
Welcome to the West End gem you've been waiting for where every detail is designed for real family living. Step into this beautifully reimagined 4-bedroom, 3-bathroom home in one of Guelphs most loved neighbourhoods. Fully renovated and thoughtfully updated, this home blends stylish modern finishes with functional spaces that truly work for how families live, gather, and grow today. Inside, you'll find a bright, open-concept layout with wide-plank engineered hardwood floors and a custom kitchen that makes both everyday meals and weekend entertaining a breeze. The show-stopping waterfall island is just waiting for pancake breakfasts and evening chats over wine.Two separate living areas including one with a cozy wood-burning fireplace give you the flexibility to create a playroom, reading nook, or a quiet space to unwind after bedtime routines.Outside, your private backyard oasis awaits. With nearly 400 sq ft of patio space, there is plenty of room for summer BBQs, cozy fire pits, or just watching the kids play. This is outdoor living, family-style. Upstairs, the spa-inspired primary suite is the retreat you didn't know you needed, complete with a huge walk-in closet and a luxury ensuite with a soaker tub, oversized glass shower, and double vanity.The finished lower level adds even more to love, including a dedicated work-from-home zone, bar area, and cold storage perfect for growing families or weekend guests.With newer mechanicals (Furnace 2023, A/C 2022, Water Softener & Water Heater 2023), all that is left to do is move in and make it your own.This isn't just a house its the backdrop for your families next chapter. Come see it for yourself and imagine the memories you'll make here. (id:49187)
264 Morden Drive
Shelburne, Ontario
Stunning extensively renovated and professionally landscaped 5-bedroom home in beautiful and safe town of Shelburne. Rare sought after lot with sunlit finished walk-out basement, pond in the back, and extra long driveway. Home is move-in ready, freshly painted, and requires minimal maintenance. Specifically designed with safety and securtiy in mind, this home has a safe room as well and upgraded safety feactures which can be detailed along with the extensive renovations upon request. We invite you to explore this home to experience all its features! The home is being continuously maintained - lanscaping, deck, and other components will be undergoing annual summer maintenance. Conveniently located minutes away from commercial plaza with grocery store, coffee shops, banks, post office, physio, and much more! This home offers a wonderful balance between access to convenience, community, but also serenity. Spend mornings facing the sun on the covered front porch and wind down after a long day watching the sunset from the back deck of through the picture window in the family room by the fireplace. (id:49187)
8568 Champlain Drive
Niagara Falls (Chippawa), Ontario
Beautiful, spacious lot with mature trees, with a charming bungalow situated in the serene and picturesque Niagara Chippawa area. This 3 bedroom home offers warmth, comfort, and timeless appeal. Featuring an eat in kitchen, 3 bedrooms, 1 bathroom, a fully finished basement that has a nanny suite, including a kitchen, bedroom, bathroom and separate laundry. Complete with a detached 2 car garage. Close to parks, schools, fire station, Welland & Niagara River! Dont miss the opportunity to call this lovely home and neighbourhood yours! (id:49187)
8523 Townsend Line
Lambton Shores (Arkona), Ontario
A rare opportunity this historic, multi-generation family owned home is located across from the golf course and rests on a spacious, beautifully landscaped, private lot. Featuring 4+ bedrooms and 2 bathrooms, the home boasts a double staircase leading to the upper level with a den/office. Enjoy a stunning, renovated gourmet kitchen with quartz countertops and a butlers pantry. The main floor offers a living room, family room, and dining area, seamlessly blending the homes original charm and character with modern conveniences. (id:49187)
Main - 415 Dublin Street
Peterborough (Town Ward 3), Ontario
For Rent: Bright and spacious 2-bedroom apartment in a well-maintained duplex, located on a quiet street with easy access to downtown. Freshly painted throughout, this unit features newly installed birch hardwood flooring in the living and dining areas and plenty of natural light. Tenants will enjoy access to a large backyard with space for community gardens, as well as laundry in the basement. Parking includes a single-car garage plus an additional driveway space. The location is both convenient and central, situated along a city bus route and just minutes from downtown, Jackson Park, Bonnerworth Park, and a 5-minute drive to PRHC. This bright, well-maintained unit has been owner-occupied for years and is now available for someone seeking a comfortable, centrally located home. Rent is $2,500 per month, inclusive of heat and hydro (tenant responsible for internet). Rental application, credit check, employment letter & references required. No smoking and no pets permitted. (id:49187)

