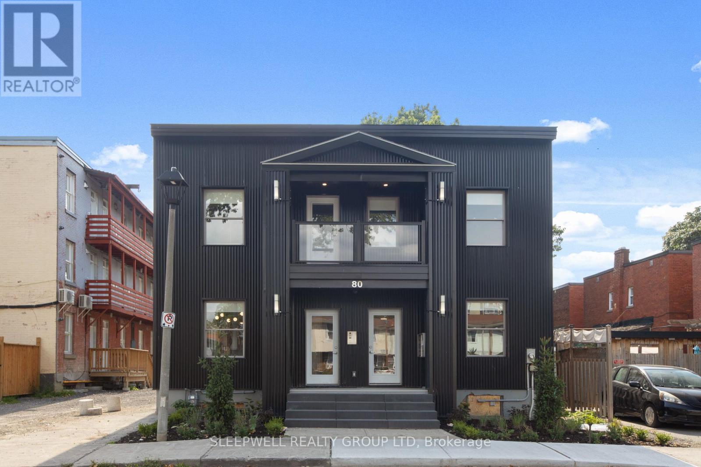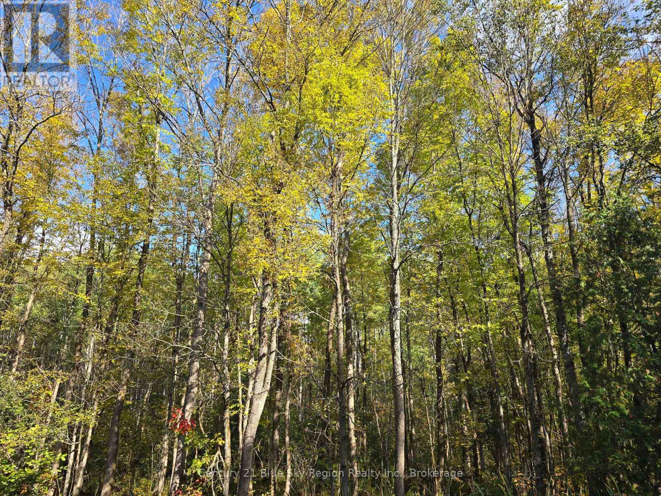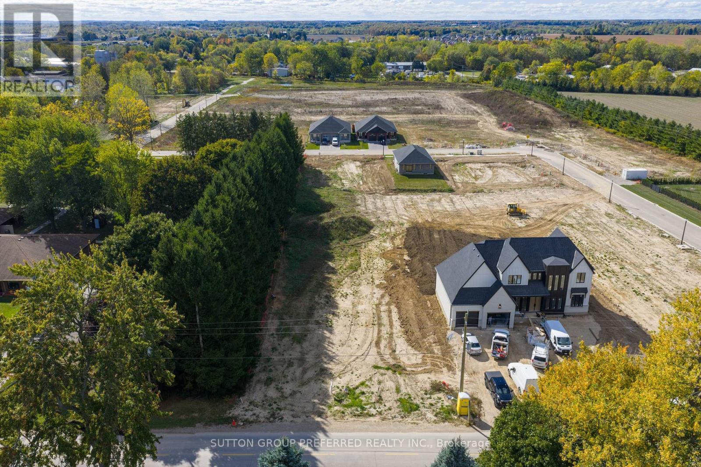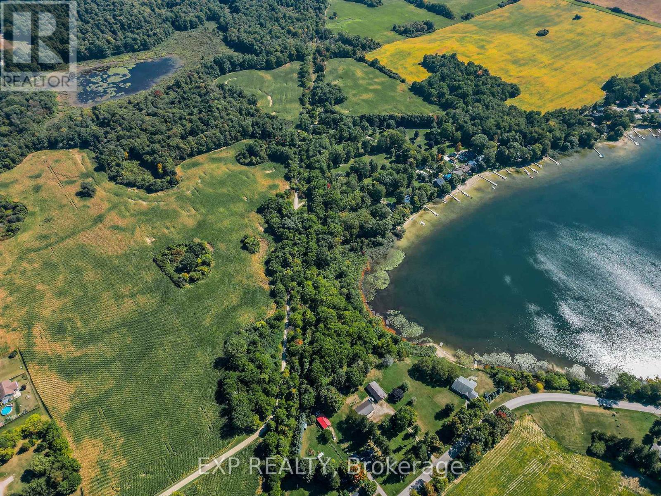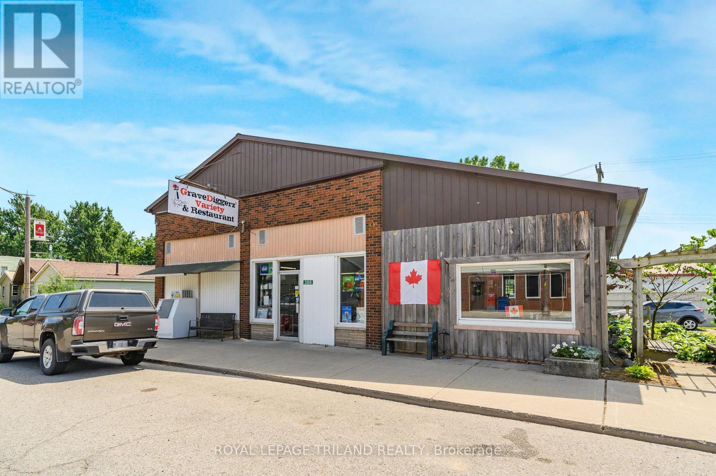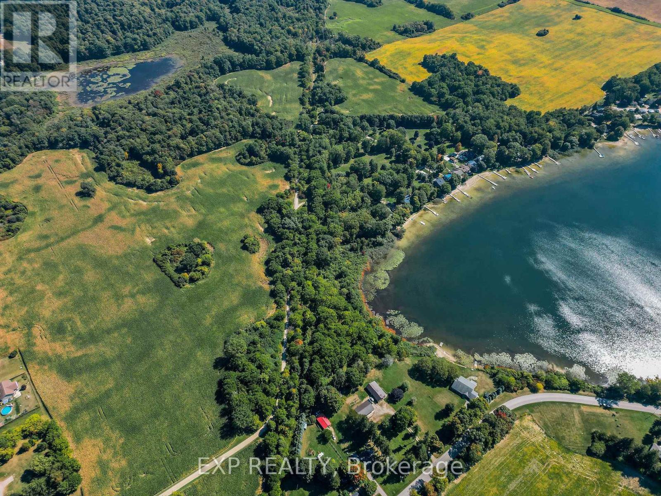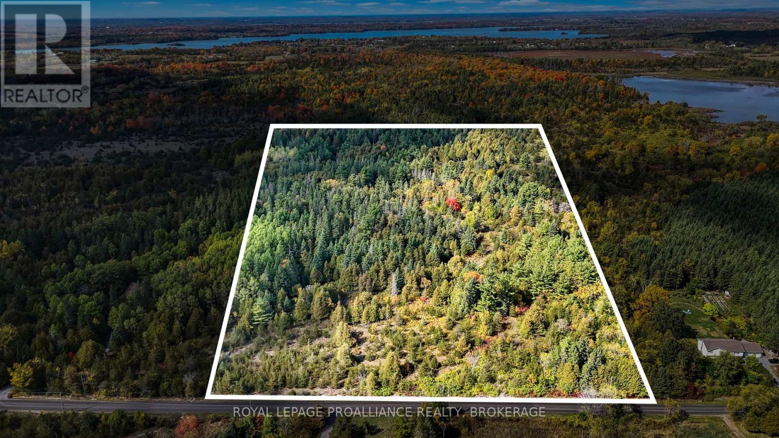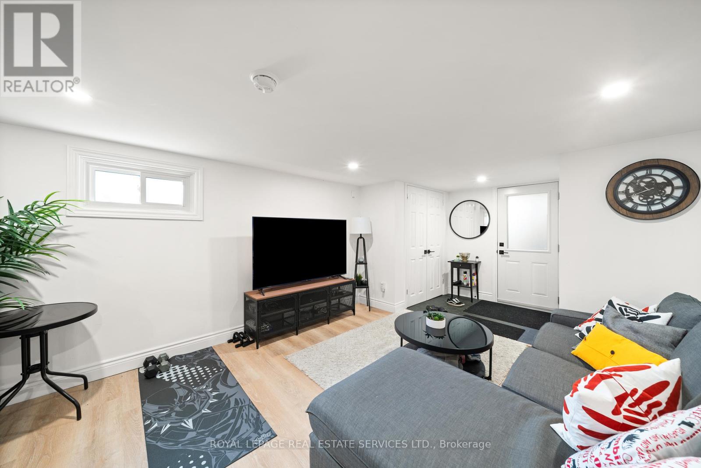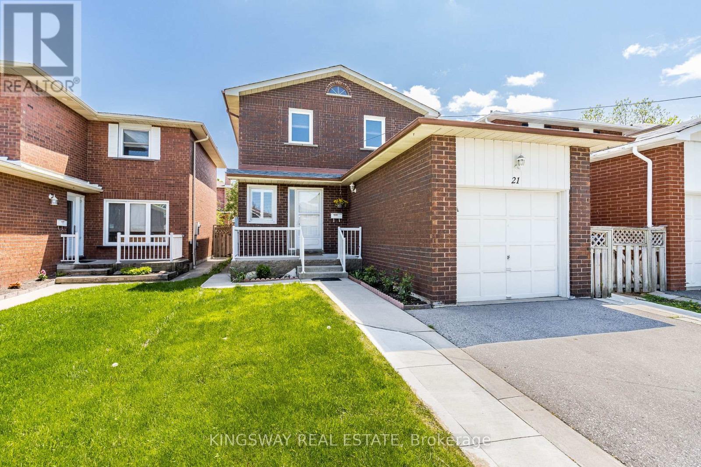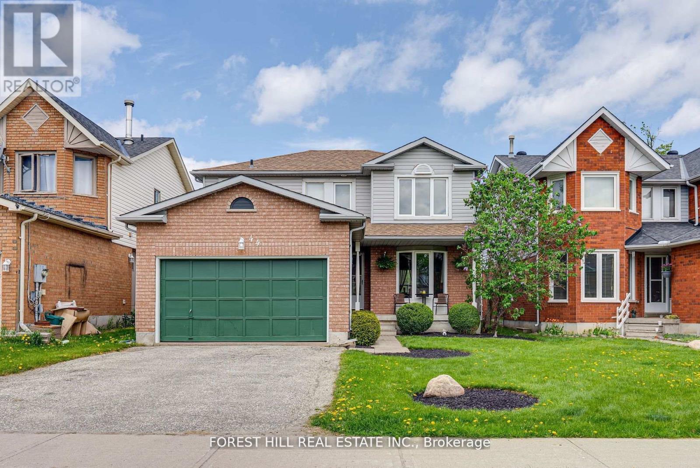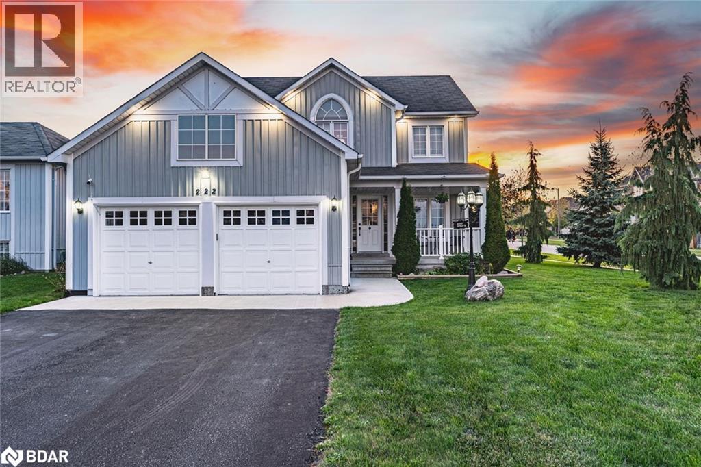80 Nelson Street
Ottawa, Ontario
80 Nelson Offers 12 fully renovated micro-suites with private bathrooms, complemented by shared kitchen and living spaces. Disclosure: The property experienced a fire and an insurance claim has been approved with full construction underway to restore the building and all rental units, with completion slated for January 2026. Once complete, 80 Nelson will re-emerge as a modernized multi-residential investment in one of Ottawas most in-demand rental corridors. The building has been designed to feature 12 micro-suites, each equipped with private bathrooms and contemporary finishes, supported by thoughtfully designed common kitchen and living area that foster community while maintaining privacy. This style of housing has proven highly attractive to students and young professionals seeking affordable, turnkey living near the University of Ottawa.Projected gross annual rents of $207,660 and a stabilized net operating income of $134,979 (based on a 35% expense ratio) demonstrate the buildings strong return potential. The full renovation encompasses new systems, modern finishes, and tenant-focused upgrades, reducing long-term capital requirements for investors while ensuring operational stability. Located in Sandy Hill, 80 Nelson benefits from direct access to the University of Ottawa, major transit routes, and the downtown core. The neighbourhood remains one of Ottawas most resilient rental markets, driven by consistent demand for off-campus housing, walkable amenities, and proximity to the ByWard Market and Rideau Centre. This combination of location, design, and projected income makes 80 Nelson a compelling investment for those seeking a fully repositioned asset in the heart of the city. (id:49187)
Lot 5 Con 3 Guillemette Road
West Nipissing (River Valley), Ontario
Discover 137 acres of Northern Ontario wilderness in the quiet community of River Valley. This expansive property offers endless opportunities whether you're looking for a recreational retreat, a hunting property, or a place to build your off-grid dream escape. With a mix of mature forest, natural beauty, and room to explore, its a true haven for outdoor enthusiasts. Enjoy ATVing, hiking, snowshoeing, or simply soaking in the peace and privacy of nature. A rare opportunity to own such a large parcel of land in this serene setting! (id:49187)
21839 Fairview Road
Thames Centre (Thorndale), Ontario
Premium Oversized Lot in Elliott Estates Thorndale. This exceptional 81ft x 315ft lot offers a rare opportunity to enjoy the best of both worlds: the convenience of in-town living with the space and privacy typically found in the country. Located in the newly developed Elliott Estates in the growing community of Thorndale, this property is one of only three of its size in the subdivision. Whether you're dreaming of a sprawling bungalow or a spacious two-storey home, there is ample room here to bring your vision to life plus space for a detached workshop, pool, or a stunning backyard oasis. Thorndale is quickly becoming one of the most sought-after communities in the region, thanks to its small-town charm, family-friendly atmosphere, and quick access to London, Stratford, and Woodstock. No builder? Do not miss this chance to secure an oversized lot in a desirable, fast-growing neighbourhood. Price is plus HST. (id:49187)
21849 Fairview Road
Thames Centre (Thorndale), Ontario
Build Your Dream Home in Thorndale! Fully serviced premium lot with 81 ft frontage x 315 ft depth in a desirable subdivision. Services at lot line include natural gas, hydro, municipal water, and sewer. Must be sold to a Tarion-licensed builder and meet subdivision building requirements. Enjoy the charm of small-town living with easy access to all the amenities of London, just minutes away. A rare opportunity to create a custom home in a growing, family-friendly community! (id:49187)
Lot 25 Zorra Private
Zorra, Ontario
*This parcel is being offered in conjunction with PT LT 24-25 CON 13 EAST NISSOURI PT 1, 2 & 3, 41R6127 & PT 1, 2 & 3, 41R6149; S/T EXECUTION 09-0000503, IF ENFORCEABLE; ZORRA. Together, the two parcels total approx. 7.47 acres. Parcels are listed separately but available as a package. Refer to listing #X12427050 (id:49187)
288 King Street S
Chatham-Kent (Highgate), Ontario
This is your chance to own a well established, strong income generating business and commercial property in the heart of Highgate, Ontario. This 1,905 square foot, one-floor building is home to a busy variety store and a popular restaurant, both well known throughout the community and surrounding areas. The business grosses over $250,000 annually, with strong local support and a loyal customer base that includes residents of Ridgetown, Muirkirk, Duart, throughout Chatham-Kent County and many travelers who stop off the 401.The restaurant currently operates for breakfast and lunch only, leaving significant potential for growth by expanding hours or offerings. The variety store and restaurant together serve between 1,000 and 1,500 unique customers, most of whom return regularly. This has made the location a well known and popular gathering place not just for Highgate, but for a broader regional population. The building itself is well laid out and offers plenty of storage, a spacious kitchen, two bathrooms, and a large checkout counter. Included in the sale are major appliances and equipment essential for running the business, including a Garland grill, a U.S. Range convection oven, a gas range, Berkel food slicer, ice cream cooler, coffee maker, three chest freezers, a stand-up freezer, two True double-door coolers, a single-door cooler, and branded Pepsi, Coke, and ice coolers, not owned, but supplied free by vendors. There is a BMO Automated Banking Machine that draws traffic, though it is not owned. It is the same type of machine located at banks that does everything, and it generates a monthly income as well in rental space. The lottery license can be transferred within two to three weeks, and alcohol licenses are now transferable, offering additional revenue streams. This is a turnkey opportunity ideal for a family business or an entrepreneur seeking stable income with room to grow. Don't miss out on this rare offering with high-potential for even more growth. (id:49187)
Lot 24-25 Zorra Private
Zorra, Ontario
Welcome to your slice of lakeside serenity. This stunning 6.8 acre parcel offers a rare opportunity to own a private piece of land overlooking tranquil Sunova Lake. Offering scenic views, with forested surroundings so you can enjoy complete privacy. This property benefits from long-standing private access and sits between two established residential zones. A smaller neighbouring parcel has already received approval for development, creating strong precedent in the area. Municipal water is available nearby. A septic system would be required; Township has invited a basic site layout for review, pending septic feasibility. Septic contingent on site assessment. While zoning is currently identified as Rural Residential, the Township has noted that a Record of Site Condition (RSC) may be required due to historical railway use.Buyers are strongly advised to complete their own due diligence with the Township to confirm zoning, development potential, services, and land use history. Buyer to confirm all development potential, services availability, and land use history directly with the Township and appropriate authorities.London is only 35 minutes away, and for GTA buyers looking for a peaceful retreat, it's a scenic 1 hour and 45 minute drive, just enough distance to feel like a getaway without being out of reach.*This parcel is being offered in conjunction with PT LT 25 CON 13 EAST NISSOURI PT 5 & 8, 41R6127; ZORRA. Together, the two parcels total approx. 7.47 acres. Parcels are listed separately but available as a package. (id:49187)
Pt Lt 40 Cutler Road
Stone Mills (Stone Mills), Ontario
Excellent Opportunity to purchase 17 +/-acres of wooded land with potential for 2 severances in an ideal location, just through Yarker in Stone Mills. 20 minutes to West End Kingston or Napanee. Bring your ideas, and imagine the possibilities. (id:49187)
6 Corbett Crescent
Aurora (Aurora Highlands), Ontario
Fully renovated in 2023, this spacious 1-bedroom, 1-bathroom basement apartment features a stylish open-concept layout, modern finishes, and ample storage throughout. Ideal for a single professional or couple, the unit offers a private separate entrance for added comfort and independence. Enjoy peaceful living in one of Auroras most desirable neighborhoods, with convenient access to public transit, shopping, parks, and major highways. This inviting space blends privacy and accessibility, making it the perfect place to call home. (id:49187)
21 Tralee Street
Brampton (Heart Lake), Ontario
A stunning, fully detached home situated in the sought-after Hurontario and Bovaird area. This meticulously maintained property boasts numerous recent upgrades, including a finished basement. Freshly painted with pot lights illuminating the main floor. The exterior features concrete all around the house and in the backyard (2020), while the roof was replaced in 2020. Furnace and A/C were replaced in 2017, alongside an owned tankless water heater. **EXTRAS** Ss Fridge, Stove, Dishwasher, Range Hood, Washer & Dryer, A/C System & All Light Fixtures. (id:49187)
44 Quance Street
Barrie (Holly), Ontario
3+1 Bed, 3 Bath Detached Home in South Barrie Located in a family-friendly neighbourhood, this well-kept 3+1 bedroom, 3-bath detached home offers a great layout with an eat-in kitchen and cozy family room featuring a fireplace. Enjoy nearby parks, schools, hiking trails, transit, and quick access to Hwy 400. Includes a finished room in the basement perfect for a home office, gym, or guest space. A fantastic opportunity in a great location! (id:49187)
222 Red Oak Trail
Stayner, Ontario
BEAUTIFULLY MAINTAINED HOME ON A GENEROUS CORNER LOT WITH A POOL & ROOM TO FLOURISH - WHERE SMALL-TOWN CHARM MEETS MODERN COMFORT! Nestled in the quaint town of Stayner, this beautifully maintained home offers an unmatched lifestyle within walking distance to the local library, Stayner Arena, schools, restaurants, and daily conveniences, while keeping you close to Barrie, Angus, and Wasaga Beach. Set on a generous 61 x 147 ft corner lot, the property boasts tidy landscaping, beautiful garden beds, lush green space, and a welcoming covered porch that sets the tone from the moment you arrive. The backyard was made for relaxation and entertaining with a large deck leading to a gazebo lounge, perfectly paired with an above-ground pool with a newer liner and a pool heater. Exterior upgrades add value with pot lights that highlight the home’s facade, a refreshed back portion of the roof, a bunkie or storage shed with hydro and a durable steel roof, and a handy 20-amp exterior plug. A heated double garage with a 30-amp plug offers endless functionality for hobbyists or workshop needs, with the convenience of interior entry. Inside, the thoughtful layout flows from the dining room into the inviting living room and bright eat-in kitchen, where ceramic tile floors, abundant wood cabinetry, granite countertops, a large island, subway tile backsplash, and a newer dishwasher make everyday meals a joy, with a walkout extending the space to the back deck. Upstairs, you’ll find three spacious bedrooms, including a primary suite with a double door entry, a large walk-in closet, and a 4-piece ensuite, along with a second full bath to serve the additional rooms. The unfinished basement provides ample storage and a blank canvas to finish to your style, while peace of mind comes with a newer water softener, an owned water heater, and a water filtration system. With space to grow, style to enjoy, and a well-connected location, this #HomeToStay truly has it all! (id:49187)

