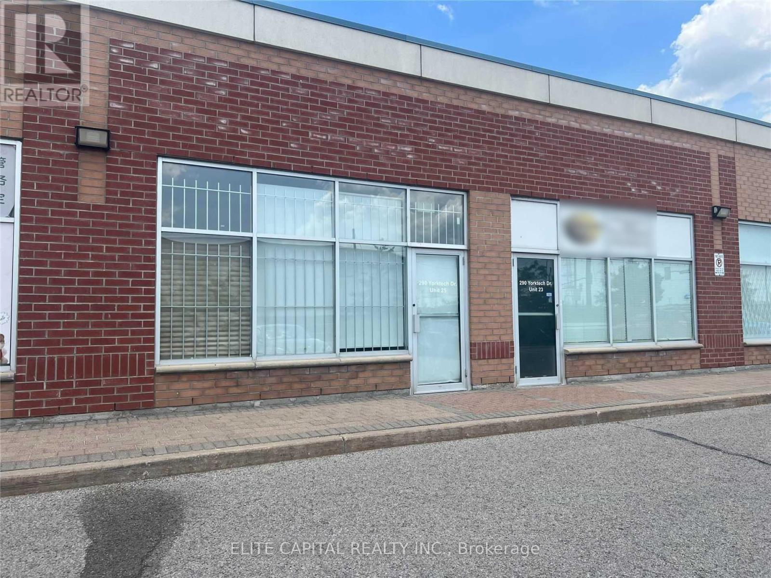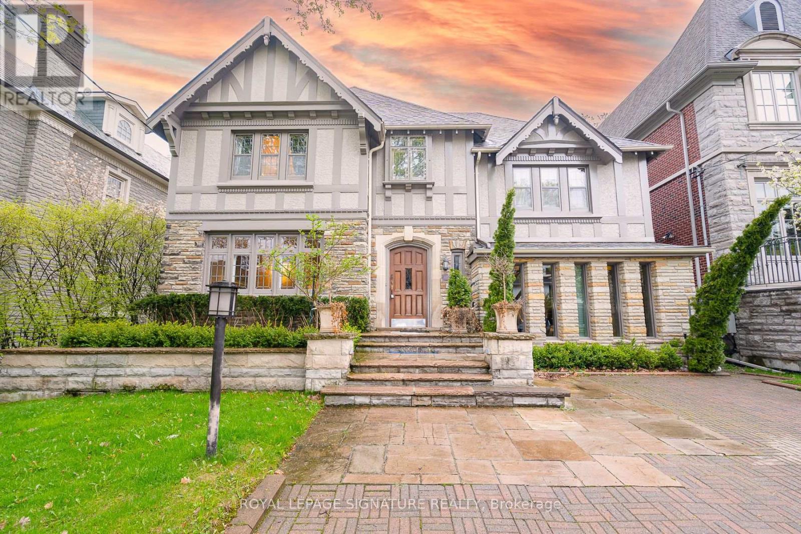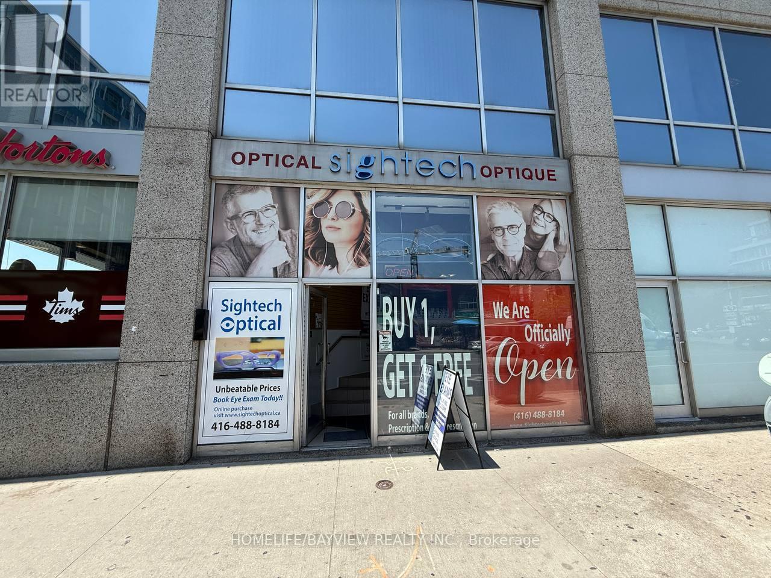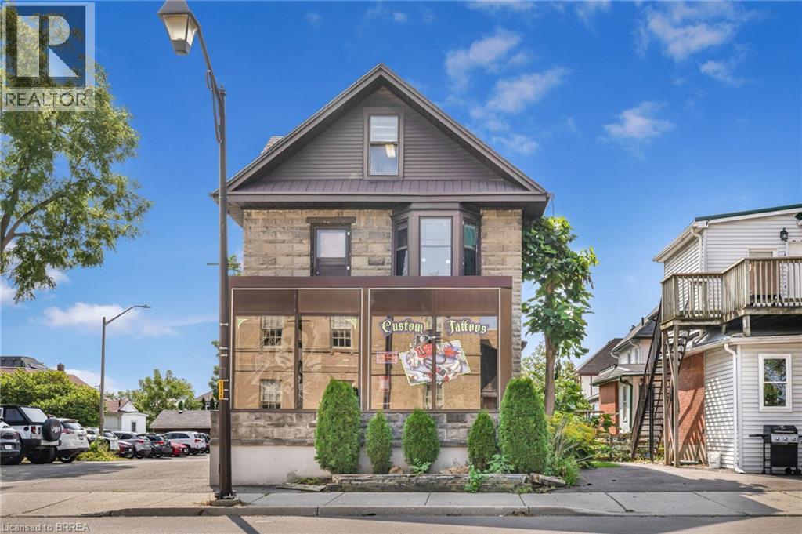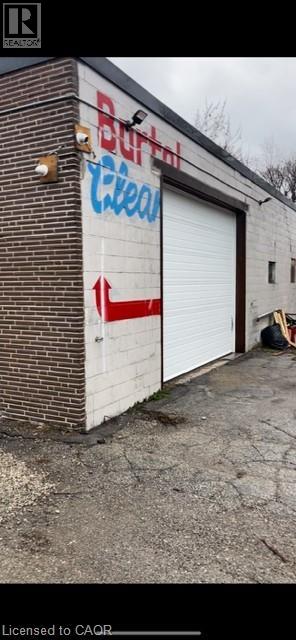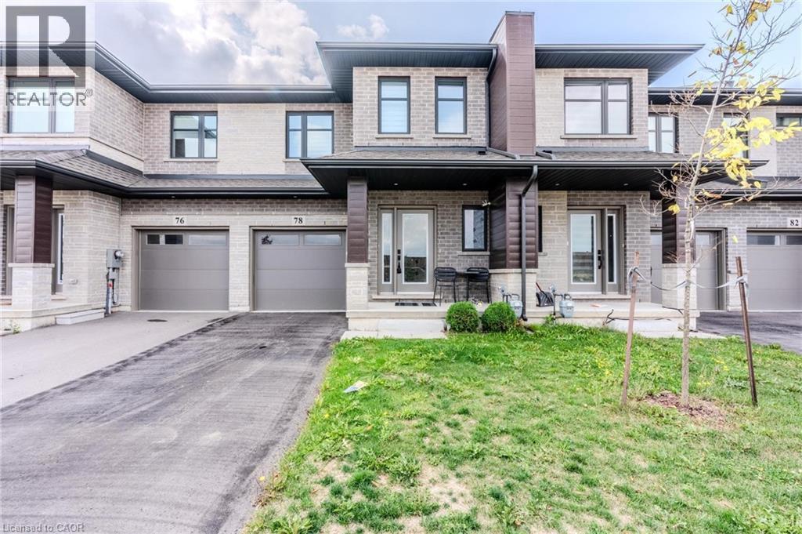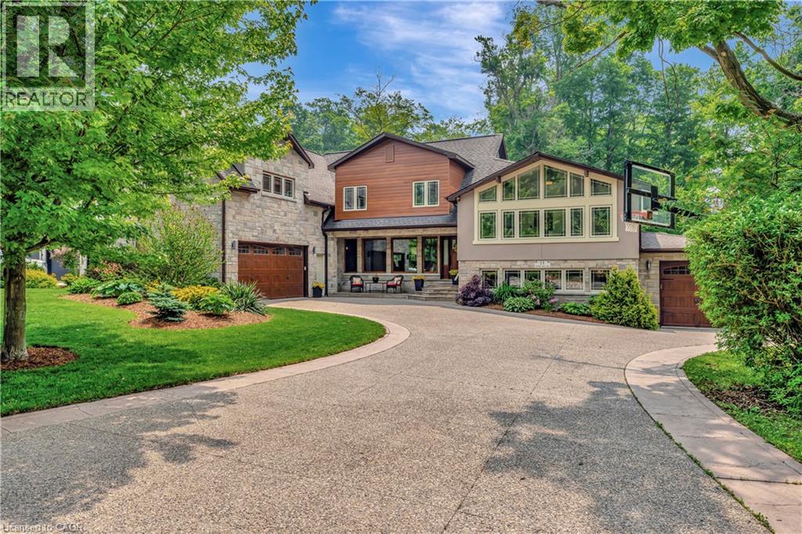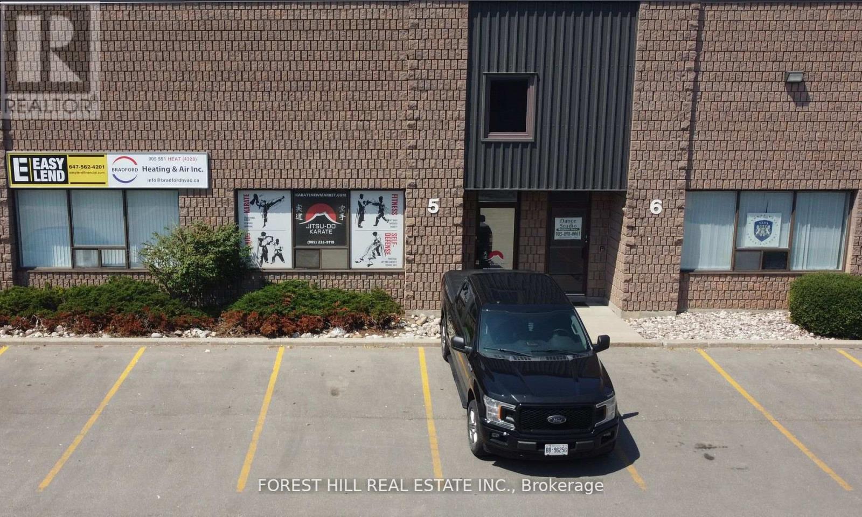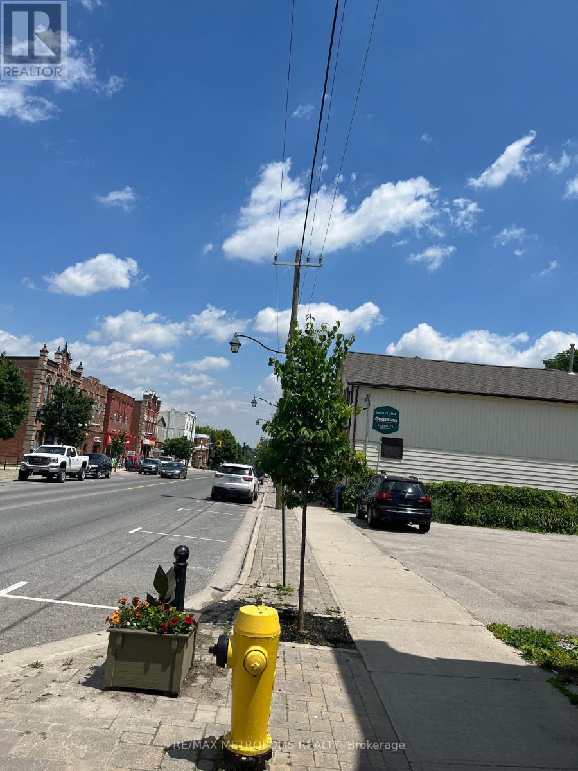25 - 290 Yorktech Drive
Markham (Buttonville), Ontario
Sought After Industrial/Retail Complex In The Heart Of Markham. High Traffic Area. Close To All Amenities, Steps To First Markham Place, Restaurants, Costco & Minutes To Highways 407/404. Bright & Spacious Unit Fronting On Yorktech With Easy Access, Practical Layout, Zoning Permits 30% Retail & 70% Industrial Use, one drive in. Suitable For Many Businesses. (id:49187)
408 Rosemary Road
Toronto (Forest Hill South), Ontario
*Fully Furnished* executive rental in prestigious Forest Hill neighbourhood. Available for *short term* or long term, whether you're moving to Toronto for work you or need a spacious house in a prestigious neighbourhood while renovating your house, you can call this your home. Just bring your luggage and move in. The house offers two office spaces (For WFH Peeps), a large kitchen, a rec room converted to the gym in the basement, five spacious bedrooms on second floor (one is converted to an office space atm, can be converted back to a bedroom). New broadloom on second floor and new flooring in the kitchen. **EXTRAS** Use of all existing furniture are included in the rent. Three car park spaces in front of the house. Tenant pays the utilities. (id:49187)
101y - 1910 Yonge Street
Toronto (Yonge-Eglinton), Ontario
Sublease of a retail space. Gross Rent Includes Base Rent & TMI. (id:49187)
4 Clear Valley Lane
Mount Hope, Ontario
Newly built townhome by award winning builder Sonoma Homes offers exceptional, most cost effective, price per square foot value in the Hamilton and surrounding area. Located in the heart of Mount Hope where ease of accessibility and convenience to nearby amenities such as major roads, highways, shopping, schools, and parks are mere minutes away. This peaceful and serene everyday living. Build with superior materials that include Brick, stone, stucco exterior and 30 year roof shingles, the quality continues & flows right into the home. There you will find, a spacious living area of over 2,000sq ft with beautiful contemporary kitchen cabinet, quartz counter tops, 4 bedrooms, 3 bathrooms which includes a wonderful primary retreat, a generous flex space, oak stairs and a step out balcony. Purchasing this home is even more enticing with the superior sound barrier wall, separating from the neighbors. A rarity in the home building industry! This model home is move in ready and can accommodate a flexible closing date. You don't want to miss this opportunity to own in phase one! (id:49187)
96 Court Street
Simcoe, Ontario
Located in the heart of Downtown Simcoe, this property offers a prime location with exceptional visual exposure, making it the perfect opportunity for your business to thrive. Surrounded by the charm of the historic Governor's Square, complete with its iconic library, church, and lush green spaces, this property also benefits from the nearby shopping plaza — ensuring a steady flow of visitors and convenient amenities. The main floor offers expansive space to operate your business, with a versatile layout that accommodates multiple office areas, a convenient 2-piece washroom, and a well-equipped kitchenette for added functionality. Whether you’re envisioning professional offices, a medical practice, retail space, or a service-based business, this property is ideally suited to accommodate a variety of uses. The basement provides valuable storage space and also features a semi-finished section, giving you added flexibility for future development. The second floor showcases additional finished space, highlighted by a charming front balcony that overlooks the vibrant street below, creating a bright and inspiring extension of your workspace. Outside, you’ll find a massive garage at the back of the property, along with parking for 3 to 4 cars. Best of all, with very little yardwork to maintain and the roof replaced in 2023, you can focus more on your business and enjoy added convenience. This is a rare chance to invest in a highly visible property in one of Simcoe’s most vibrant downtown settings—where business, convenience, and community come together. (id:49187)
673 Ontario Street Unit# B
Stratford, Ontario
Many options for this space in central Stratford. Open shop with 3290 sq ft, 11 foot ceilings, large garage door 10'8 x 14 feet wide, and a smaller garaged door on the side. Perfect for a small warehouse, storage, construction shop, or many other possibilities. (id:49187)
135 James Street S Unit# 409
Hamilton, Ontario
Live, work, and play in the heart of Hamilton at Chateau Royale! This stunning one-bedroom unit provides the perfect blend of style and convenience, designed for the ultimate urban lifestyle. Step inside to a spacious, open layout flooded with natural light from oversized windows—your peaceful retreat high above the city. Enjoy the building's premium amenities, including a fitness center and a spectacular landscaped terrace with BBQ stations, perfect for entertaining friends. With a remarkable Walk Score of 90+, everything you need is right at your doorstep. You're just a short walk from the GO Station, St. Joseph's Hospital, and the vibrant dining, arts, and culture scene along James St. South and Augusta St. This is a commuter's dream and a perfect opportunity for first-time buyers, young professionals, or savvy investors. Don't miss your chance to own a piece of this sought-after building in one of Hamilton's most desirable locations. (id:49187)
85 Union Boulevard
Kitchener, Ontario
Welcome to Old Westmount and Belmont Village – a beautifully updated home that blends timeless charm with modern upgrades. This spacious residence offers plenty of room for family living and entertaining. Step into a warm and inviting main floor featuring elegant flooring, a cozy wood-burning fireplace, and a stunning kitchen addition with direct walkout to a covered porch – perfect for enjoying the fully treed backyard of your dreams. The beautifully landscaped front and back gardens are equipped with a timed irrigation system. The second floor boasts a well-appointed primary bedroom, a family bath, two additional bedrooms, and hallway access to a fully finished loft – ideal as a recreation space or an extra bedroom. The basement offers excellent potential for a small business, with a private side entrance, a recreation area, and a flexible office or additional bedroom. Also featured are a cedar sauna, a cold room, and ample storage. Additional updates include a new wall mount furnace for the radiant heat, fully updated wiring and electrical systems, and improved insulation for energy efficiency. Enjoy timeless features such as a covered front entrance and original character details – all nestled in Old Westmount, just a short stroll to Belmont Village, Vincenzo’s and uptown Waterloo. This one-of-a-kind home offers comfort, space, and style – inside and out. (id:49187)
78 Jayla Lane
Smithville, Ontario
Large modern luxury freehold 4 bedroom townhome. Finishes includes all quartz countertops in the kitchen and bathrooms, 9ft ceilings on the main floor. Bright open-concept design on the main floor. that combines the kitchen, dining and living areas. Modern smooth ceilings and luxury designer vinyl on the first floor all accentuate the stylish, This home is the definition of comfortable luxury living, right in the heart of Smithville only 10 minutes from the QEW! Homeowners will enjoy being only steps away from the Community Park, pristine natural surroundings, and walking/biking trails. Brand new 93,000 sqft Sports and Multi-Use Recreation Complex featuring an ice rink, library, indoor and outdoor walking tracks, a gym, playground, splash pad, skateboard park. Plenty of local shops and cafe's, and just a 10-minute drive to wineries. (id:49187)
11 Maple Hill Drive
Kitchener, Ontario
An incredible opportunity to live on one of the most sought-after streets in all of KW! From the moment you arrive you'll be captivated by the striking exterior! The exposed aggregate driveway (10 car parking) is perfectly complemented by three garage bays. Situated on a meticulously landscaped near half acre lot (100’ x 191’), an absolute showstopper inside and out. The expansive open-concept main floor design allows effortless entertaining and comfortable everyday living. The living room offers picturesque views to both the front and rear property, seamlessly flowing into a dining area with walkout access to the backyard deck. The oversized eat-in kitchen is a chef’s dream, featuring a 6-seater island and an abundance of cabinetry and prep space, with an additional corridor of custom cabinetry that leads to a sunken sunroom bathed in natural light. Upstairs, the impressive primary suite is lined with windows, creating a bright, airy retreat. A generous walk-in closet (potential for a second walk-in) complements the spa-inspired ensuite bath. Two additional bedrooms and a large storage room complete the upper level. The thoughtfully designed layout offers flexibility with a ‘secondary wing’, a perfect retreat for extended family or guests. This wing features a stunning living room with soaring vaulted ceilings and oversized windows, full bathroom, two additional bedrooms and large office. With two separate garage entrances, the home also features dual mudrooms, each with its own powder room. The traditional basement area is ideal for entertaining, providing ample space for gatherings and leisure. Outside, the expansive deck leads you to a beautifully private, landscaped backyard oasis. A rare find in the heart of the city! Situated mere steps from one of Canada’s top-rated golf courses, Westmount Golf & Country Club, and within minutes of the region’s finest amenities, shopping, & dining. This is an exceptional offering for those seeking both luxury and lifestyle. (id:49187)
5 - 1211 Gorham Street
Newmarket (Gorham-College Manor), Ontario
Discover the perfect office space for your business in this well-maintained, professional building. This open concept 3 room unit with a kitchen is perfect for a variety of professional businesses. This office space is close to public transportation and key amenities. Minutes away from Costco! This unit is on the second floor. (id:49187)
109 River Street
Brock (Sunderland), Ontario
RARE COMMERCIAL LOT IN THE HEART OF DOWNTOWN SUNDERLAND BROCK, ZONED C1, A HIDEN GEM WITH SO MANY POTENTIAL AND ZONING AVAILABLE. FULLY PAVED LOT, ALSO ZONED FOR A USED CAR DEALER, GARAGE AND MANNY MORE USES. CURRENTLY USED AS A PARKING LOT. PROPERTY OFFERS MANY USES. ZONING INFO AVAILABLE ON BROCK TOWNSHIP WEBSITE @ WWW.TOWNSHIPOFBROCK.CA/EN/BUILDING-AND-BUSINESSDEVELOPEMENT/ZONING.ASPX. ELECTRICITY WATER & SEWER AVAILABLE (id:49187)

