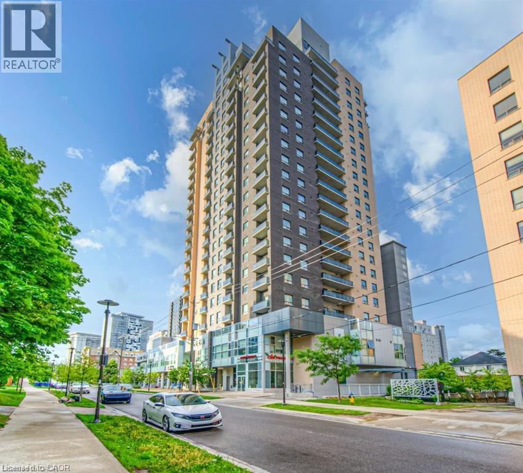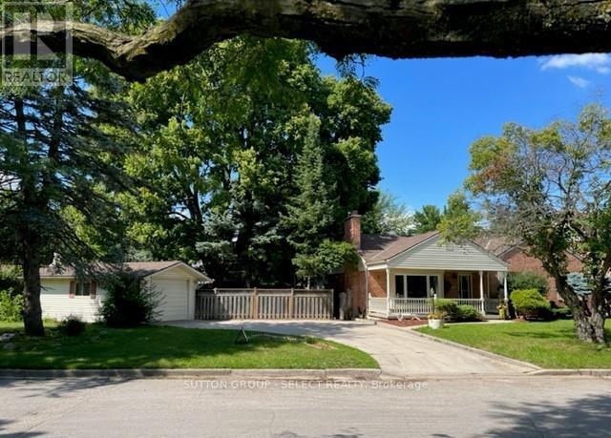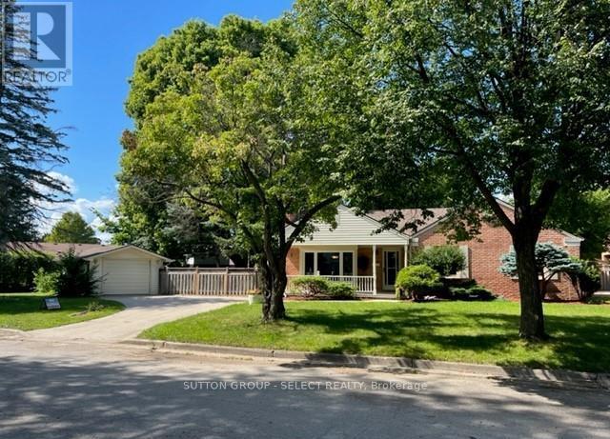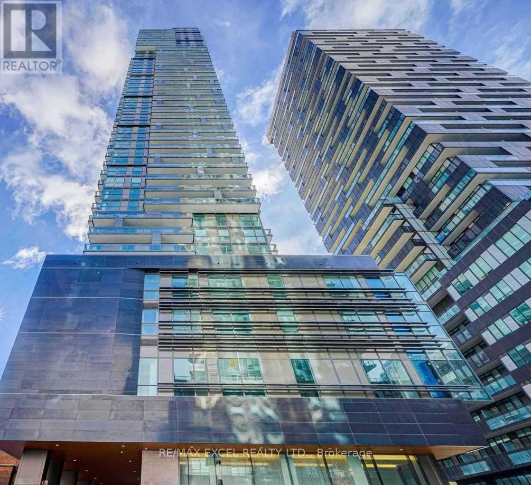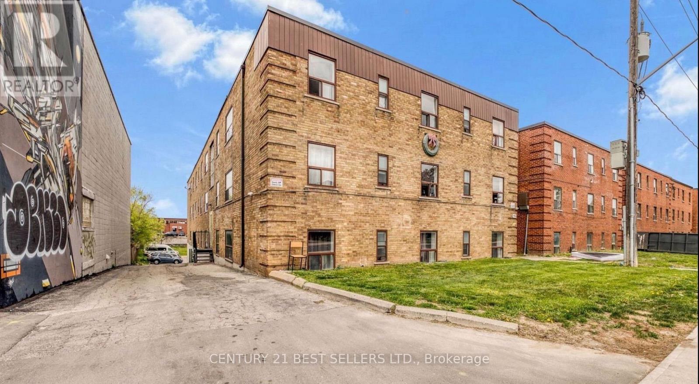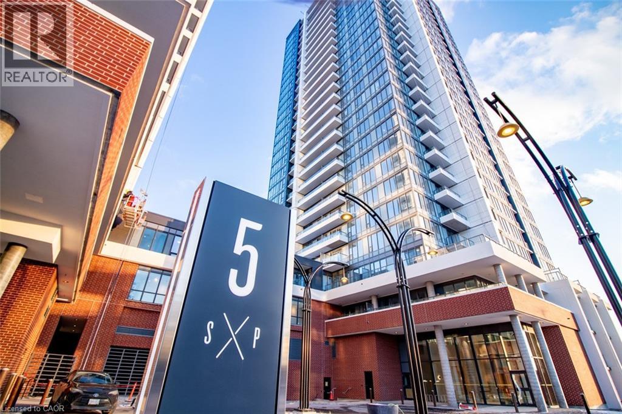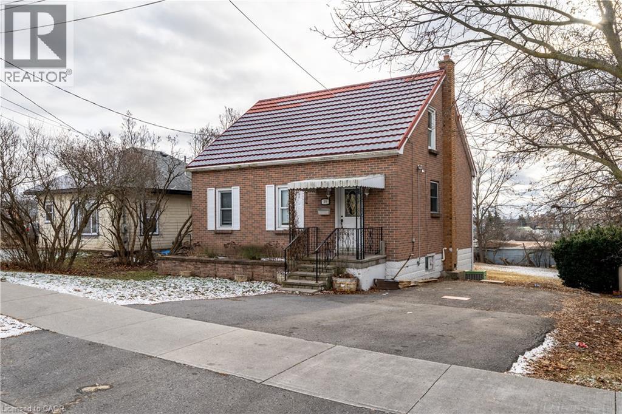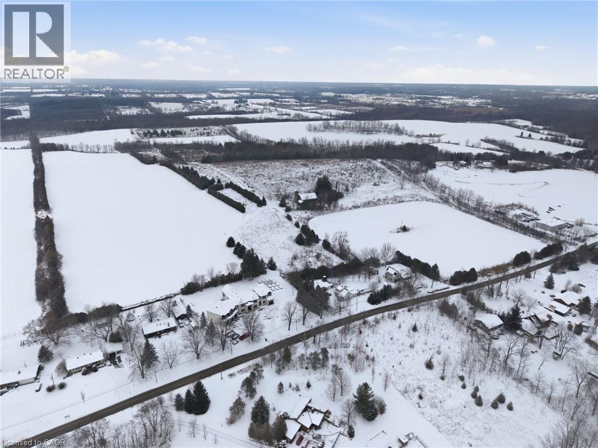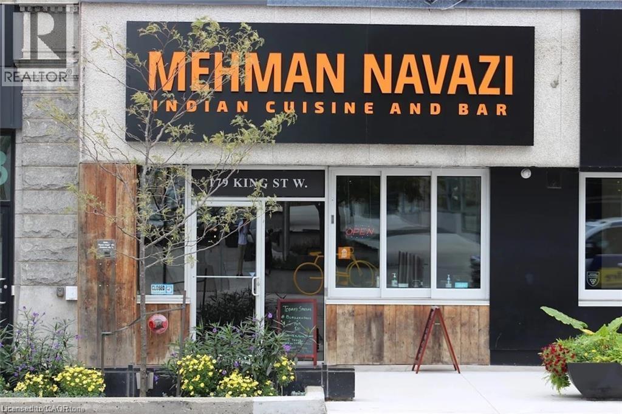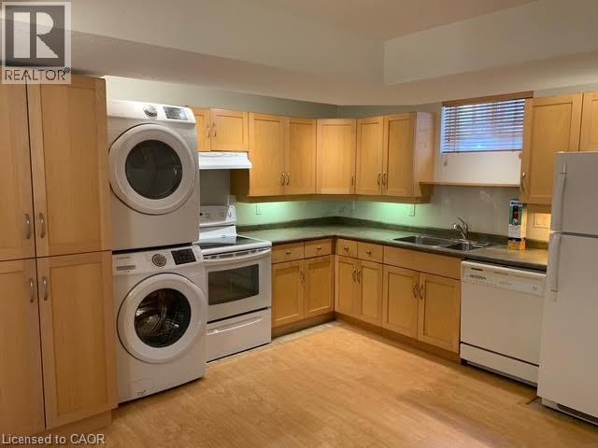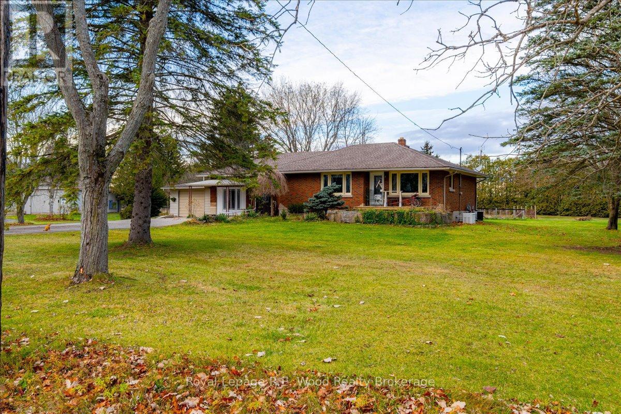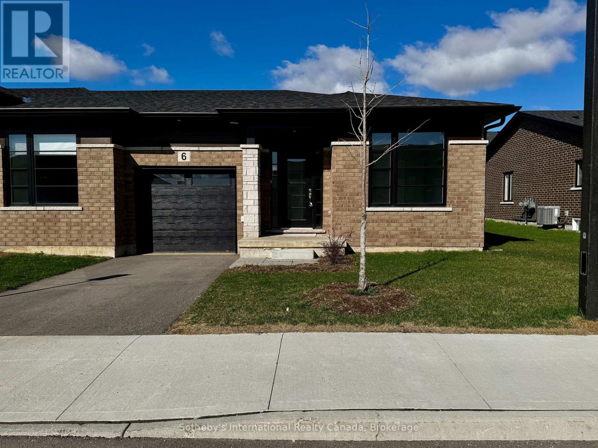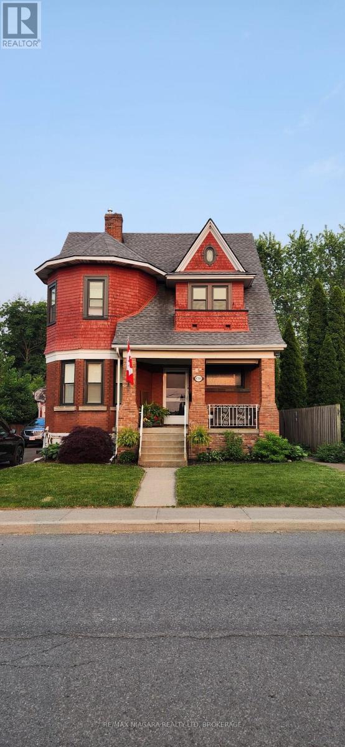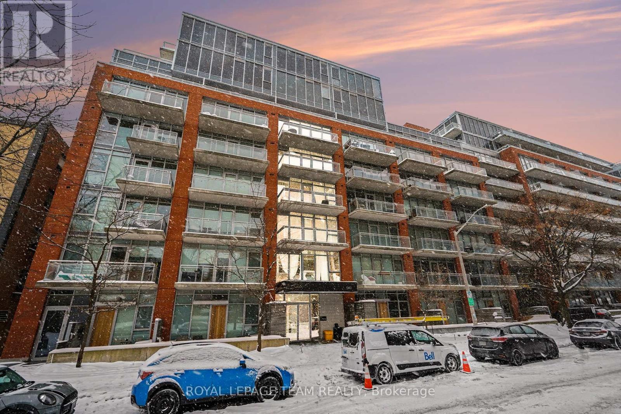318 Spruce Street Unit# 1806
Waterloo, Ontario
This furnished one-bedroom condo with a den offers a comfortable 688 sq. ft. layout in a prime Waterloo location, close to the University of Waterloo, Wilfrid Laurier, and Conestoga College. The space includes a convenient one-and-a-half bath setup, a modern kitchen with granite counters and stainless steel appliances, and in-suite laundry. Underground parking is included, along with high-speed internet. The building offers several amenities such as a fitness room, study areas, a rooftop patio, bike storage, and a social lounge. (id:49187)
143 Borealis Crescent
Ottawa, Ontario
OPEN-HOUSE: December 20-21, 2-4PM! Beautiful, bright and spacious family home with 4 bedroom + Den featuring elegant hardwood flooring throughout and an abundance of natural light. Upon entry, you are welcomed by a formal living room, dining area, and a main-floor den, ideal for a home office or study. As you move through the home, the layout opens to an impressive open-concept kitchen and family room with soaring ceilings, a cozy fireplace, and large windows that flood the space with sunlight. The kitchen is equipped with quartz countertops, gas stove, and stainless steel appliances and offers direct access to the backyard - perfect for indoor-outdoor living. Step outside to a private backyard backing onto open green space with no rear neighbours, complete with a deck and gazebo, ideal for relaxing or entertaining. Upstairs, hardwood flooring continues throughout and you'll find 4 generously sized bedrooms, including a spacious primary retreat with a walk-in closet and luxurious 5-piece ensuite. Two of the additional bedrooms also feature walk-in closets, while all three secondary bedrooms are well-proportioned. A full 4-piece main bath and the convenience of upper-level laundry complete this level. The fully finished lower level offers a large recreation room with a fireplace, providing excellent additional living space for family enjoyment. Ideally located in a highly sought-after, family-friendly neighbourhood, just minutes to downtown Ottawa, Montfort Hospital, NRC, CMHC, shopping, transit, and everyday amenities. The area offers access to well-regarded public, Catholic, and French schools, making this an exceptional opportunity for families seeking space, comfort, and an unbeatable location. (id:49187)
2518 - 135 Village Green Square
Toronto (Agincourt South-Malvern West), Ontario
A rare 2 bed + 2 bath layout you'll love! Step into a wide, welcoming foyer with great storage. The oversized kitchen is a foodie's dream-stainless steel appliances, breakfast bar seating, and room to dine. Sun-filled living space with big windows. Primary bedroom with ensuite, plus a flexible second bedroom for guests or a home office. Premium amenities included! (id:49187)
921 - 180 Markham Road
Toronto (Scarborough Village), Ontario
Welcome to your new home, located in a well established and highly convenient Toronto neighbourhood, 180 Markham Road #921 offers a spacious and functional 3 bed + den, 2 bath condo designed for comfortable everyday living. The layout includes a bright sun filled living room and a separate dining area finished with laminate flooring throughout, creating a clean and practical space for family life or shared living. The primary bedroom is generously sized and features a private 3-piece ensuite bath, with attached Den, while the two additional bedrooms provide comfortable sleeping space with good natural light and storage. The den is a true bonus and works well as a dedicated home office or study area without taking away from the bedroom count. One of the standout features of this unit is the extra long balcony, which can be accessed from both the living and dining area as well as directly from the primary bedroom, offering open views and a pleasant outdoor extension of the living space. All utilities are included in the rent, including heat, hydro, water, parking, and cable TV, within budget. One underground parking included, even though there is parking, TWO 24-Hour TTC bus routes operate right at the doorstep, with easy access to nearby subway stations, making this an excellent option for tenants who rely on public transit or prefer a simple commute without a car. The building offers useful amenities such as an outdoor swimming pool, exercise room, gym, and main floor coin laundry. The location is surrounded by everyday conveniences including Metro grocery store, Walmart, local shops, schools, places of worship, medical services, and dining options. This area is well known for its strong transit access, established community feel, and proximity to major routes, making it a practical choice for working households, families, and newcomers to Canada, seeking space, value, and connectivity in Toronto. Minutes to Hwy 401, 404, University of Toronto & Centennial College. (id:49187)
830 - 20 Minowan Miikan Lane
Toronto (Little Portugal), Ontario
Beautiful Modern Fully-Furnished Two Bed Condo w/ Parking In Queen West's Trendiest Condo Building Located In The Heart Of Queen West. Split Two Bedroom Layout, High Ceilings, Walk-In Closets, Large Covered Balcony With Gas BBQ And Gorgeous City Views. This Building Is Loaded With Amazing Amenities And Is Next To The Gladstone And Steps To The Drake. *Only Available Furnished/Short-term or Long-term* (id:49187)
7 Water Fringe Drive
Georgina (Pefferlaw), Ontario
Welcome To Your Slice Of Lakeside Paradise! Tucked Away On A Rare No-Exit Street In A Desirable Waterfront Community In Virginia, This Turn-Key Bungalow Offers The Perfect Blend Of Relaxation And Modern Upgrades, Just Steps To Lake Simcoe. From The Open-Concept Living Space Drenched In Natural Light, Courtesy Of Large Bright Windows Framing Breathtaking Lake Views. The Freshly Renovated Kitchen Is The Heart Of The Home, Featuring Quartz Countertops, A Sleek Breakfast Island, Pot Lights, And Everything You Need To Entertain In Style. Sitting On A High And Dry Crawl Space To Give You Confidence And Peace Of Mind. Packed With Upgrades Including: Updated Bathroom (2021), Furnace & A/C (2015), Windows & Doors (2020), Drilled Well & Equipment (2018). For The Lake Lovers, You'll Enjoy Access To Two Private Lakefront Parks, Plus Two Additional Community Parks And A Small Marina, All Just A Stroll Away. Whether You're Looking For A Peaceful Year-Round Home Or A Weekend Retreat, This Property Delivers Lifestyle, Location, And Value! All Necessary Water Treatment Systems Included For Clean Well Water! (id:49187)
42 Bourbon Lane
London East (East I), Ontario
East London, Bonaventure Meadows! Minutes to Veterans Memorial Parkway. Solid 3 bedroom bungalow, attached garage with inside entrance, large country kitchen, 2 baths, full basement partially finished, fenced yard and large deck. Great home on a quiet street in a family friendly neighbourhood. (id:49187)
147 Gear Avenue
Erin, Ontario
Brand New 3 Bedroom, 2.5 Bathroom Townhouse for Lease in Erin, Ontario Beautiful never-lived-in townhouse located in a serene, family-friendly community in the charming town of Erin. This bright and modern home features 3 bedrooms and 2.5 bathrooms with a spacious open-concept layout. The primary bedroom offers abundant natural light, a private ensuite bathroom, and his-and-her closets. A convenient main-level laundry room with direct access to the garage adds to the home's functionality. Surrounded by nature, parks, and scenic walking trails, Erin provides a peaceful small-town lifestyle while remaining within easy commuting distance to Georgetown, Guelph, Orangeville, and the GTA. Close to local shops, schools, and amenities. (id:49187)
Upper - 6 Kirkton Court
London North (North H), Ontario
Beautiful ranch in Northridge. Upper unit with three bedrooms, living room, dining room, kitchen, and sunroom. Renovated and decorated. Laundry on main floor, hardwood flooring, tile bath. Appliances, fridge, stove, washer/dryer, dishwasher. On bus route for schools, Western and Fanshawe. Gas furnace, central air. Front covered porch. Large lot on court, fenced yard. (id:49187)
Lower - 6 Kirkton Court
London North (North H), Ontario
Beautiful ranch in Northridge. Lower unit with two bedrooms plus den, living, kitchen, laundry, four piece bath. Newly renovated and decorated appliances, included fridge, stove, washer, dryer, dishwasher. On bus route for schools, western and Fanshawe. Gas, furnace, central air, backyard, deck, large lot on court, fenced yard. (id:49187)
4007 - 2230 Lake Shore W. Boulevard
Toronto (Mimico), Ontario
Hardwood Floor, Granite Countertop, Stainless Steel Appliances & A 200Sqft Private Terrace That Is Perfect For Entertaining. Steps To Lake &Waterfront Parks/Trails. Easy Access to Downtown, Ttc, Highways. Close To Grocery, Shops, Bank & Restaurants. (id:49187)
3419 Brett Road
Mississauga (Erin Mills), Ontario
Welcome Home to this Bright and Absolutely Move-in Ready Three Bedroom, Three Bathroom Home in the Master Planned Community of Erin Mills. Large Formal Living and Dining Areas are Perfect for Entertaining. Custom Kitchen Remodel in 2021 Features Quartz Countertops, Built-in Oven, Built-In Cooktop, Built-In Dishwasher, and a Walk-out to a Wood Deck. The Huge Separate Family Room is Neatly Tucked Away Between the First and Second Floor and is Anchored by a Stunning Wood Burning Fireplace. Three Spacious Bedrooms on the Second Level with the Primary Bedroom featuring a Walk-in Closet and a Full Ensuite Washroom Completely Reimagined in 2022. Basement is Unfinished with Lots of Room for Storage, Workshop Space and a Cold Room/Cantina. Furnace and Roof Shingles (50 year) were Both Replaced in 2022. Most Windows and Sliding Door Replaced in 2009. Laundry Room with Four Year Old GE Laundry Pair is Conveniently Located on the Main Level. The Erin Mills Community is Family Friendly with Trail Networks, Great Schools, Easy Highway Access and Excellent Transit Options. (id:49187)
4005 - 39 Roehampton Avenue
Toronto (Mount Pleasant West), Ontario
Live In The Heart Of The Next Hot Spot In Toronto. Enjoy Being Steps Away From Top Restaurants, Shopping, Entertainment, And Parks. Conveniently Located Near The New Lrt Line With Private Underground Access, As Well As Subway And Bus Stops. The Building Boasts Top-Notch Amenities Including A 24/7 Concierge, Indoor Kids' Play Area, Billiards, Conference Room, Party Room, Gym, Yoga Studio, And An Outdoor Terrace With A Running Track And Bbqs. This is only 3 years old Condo, 2 Bedroom + 2 Bedroom Unit, Engineered Laminate Flooring Throughout,Open Modern Kitchen.Stainless Steel Kitchen Appliances, Modern Finishes, And Cabinetry. Floor To Ceiling Windows And A Large Balcony. (id:49187)
204 - 990 O'connor Drive
Toronto (O'connor-Parkview), Ontario
Newly renovated apartment and building. 2 Bedroom apartment in the heart of East York. Steps to TTC, and all major stores. Main intersection O'Connor & St Clair. Utilities are all inclusive. Parking is available at $85 per month per spot (separate lease). A/C and storage also available at extra cost. Pet friendly, new immigrants, students are welcome! (id:49187)
5 Wellington Street S Unit# 1809
Kitchener, Ontario
Welcome to luxury living in Midtown Kitchener! Station Park is the latest addition to the Innovation District. It features unique amenities such as Two-lane Bowling Alley with lounge, Private Hydro pool Swim Spa & Hot Tub, Fitness Area with Gym Equipment, Yoga/Pilates Studio & Peloton Studio, Dog Washing Station/Pet Spa, Snaile Mail (A Smart Parcel Locker System for secure parcel and food delivery service) & much more. This One bedroom unit features many upgrades including: stainless steel appliances, high quality window coverings, beautiful backsplash, countertops and flooring. A 60 sq ft balcony will be a great addition to your overall space. Centrally located and just steps away to all that Downtown Kitchener has to offer including The Tannery building, Shopping, Restaurants, and entertainment. Close to University of Waterloo School of Pharmacy, Google, GO Train, minutes away to the future transit hub. Close to the hospital and with the ION right outside your doorstep within minutes. Nothing gets more convenient than living here. NOTE: Unit includes Parking and Storage. Available from January 28. (id:49187)
29 Donald Street
Belleville, Ontario
Prime location!! This LOT is approx. 66 Ft. * 210 Ft. Considering the land's development potential, the list price is very low. Just in the front half of the land, you can plan to get an 8 plex. (Four 2 Bedroom Units & Four One beds or bachelor units) Plus, under the new By-Law for the County, you may be able to repeat the same 8 plex at the back half of the land. Alternatively, you may choose to opt for one building with a larger footprint — 4,000 to 5,000 sq. ft. — and could increase the Total Units to 25 units (in 2 Floors) with 2 & 1 Bedrooms + Bachelor suites. With lots of amenities in this area, the property is Surrounded by many shops, grocery stores (Metro and FreshCo), Banks and Restaurants and easy access to public transportation + it's a 5 minute drive from Quinte Mall and the 401 HWY. Located 7 minutes away from Loyalist College, 7 minutes away from Belleville Harbour and the Prince Edward County bridge; This property has incredible potential!! (id:49187)
1109 6th Conc Road W
Flamborough, Ontario
Welcome to an exceptional 100-acre offering in West Flamborough. This calm and scenic property is rich in natural beauty and history, featuring the original barn still standing and a landscape shaped by the Westover Drumlin Field. The elevated drumlins create striking topography and offer impressive sightlines from the highest points across the surrounding countryside. The land is home to abundant wildlife, natural water features, and open space, making it an ideal setting for those seeking privacy, tranquillity, and a connection to nature. With the original residence no longer on the property, this parcel presents a rare opportunity to design and build a custom estate perfectly suited to the land. Located directly beside the Lafarge Trail. A truly special opportunity to create a legacy property in one of West Flamborough’s most desirable natural settings. Property size taken from Geowarehouse, buyer to satisfy themselves on their intended use, buildings and property being sold in As Is Where Is Condition. (id:49187)
179 King Street W
Kitchener, Ontario
Exceptional opportunity to acquire a well-established Indian restaurant and bar in the heart of downtown Kitchener—directly across from City Hall and surrounded by bustling office towers, tech hubs, and upscale condominiums. This high-exposure location benefits from constant foot traffic and is steps from the LRT, bus terminal, and GO Station. Boasting a spacious layout, the venue is ideal for dine-in service, takeout, catering, and hosting a wide range of private events such as birthday celebrations, weddings, and corporate functions. The stylish bar and lounge area add to the versatile atmosphere, perfect for both casual dining and vibrant nightlife. A massive basement provides ample storage, streamlining operations. This is a rare turn-key business with unlimited potential to expand event offerings or enhance the brand. Don’t miss out on this prime hospitality investment—a true gem with endless possibilities. 4000 SQ FT with 80+ Seating Space. Rent - $11k inclusive TMI & HST RENTAL: Water Softener & Purifier - $130/monthly. Re-branding to your own concept is possible. (id:49187)
641 Frieburg Drive Unit# Lower
Waterloo, Ontario
Welcome to your new Waterloo home in Clair Hills! This bright, spacious, and beautifully maintained 1-bedroom apartment offers over 750 sq ft of comfortable living, tons of built-in storage, and a private entrance for complete independence and quiet living. With warm maple cabinetry, a full dine-in kitchen, front-loading LG washer/dryer, a corner gas fireplace, and an updated bathroom with a glass shower, this unit has everything a professional or graduate student needs. Rent: $1,800/month (All Inclusive) Includes: Heat, Hydro, Water Unit Features Private/separate entrance Bright living area with corner fireplace Large dine-in kitchen with: Maple cabinets Dishwasher Full-size fridge & stove LG front-loader washer & dryer Spacious bedroom with double closet Bathroom with glass corner shower Tons of built-in storage for skis, bikes, gear, etc. Oversized windows with blinds Parking for one car Water softener Space for an outdoor propane BBQ Location – Clair Hills (Waterloo) Perfect for professionals or grad students: 5-min walk to Bus Routes 13 & 29 5-min drive to UW, Costco, Boardwalk Shopping Centre 10-min drive to WLU 15-min walk to Shoppers, Tims, Winners, Dutchie’s Grocery, Canadian Tire & more Quick access to beautiful walking, biking & hiking trails 10 minutes to HydroCut bike trails Availability: January 1/ February 1st 2026 Lease: 1 year Requirements: Credit & references, tenant insurance Occupants: Professionals or graduate students preferred Pets/Smoking: Not permitted Outdoor Space: No separate private yard ***see sales brochure below for showing instructions***** (id:49187)
1925 - 1925 1st Concession Rd Street
Norfolk, Ontario
4.1 acre country property with 2 bedroom brick bungalow, Vinyl windows, basement dry proofed, Natural Gas Generator. Also there's a Barn/Shop 46' X 30' with one section heated with NG heat. Fenced pasture behind. Quiet Paved Road, Great location just south of Courtland, near Tillsonburg/Delhi. Do not enter property without confirmed appointment. (id:49187)
6 - 550 Grey Street
Brantford, Ontario
$54,000 DISCOUNT FOR ELIGIBLE FIRST-TIME HOME BUYERS UNDER THE NEW FEDERAL GST REBATE PROGRAM. Welcome to Unit 6 at ECHO PARK RESIDENCES BY WINZEN HOMES! This new END UNIT bungalow townhouse showcases an open floor plan with cathedral ceilings, three bedrooms, garage, stainless appliances, quartz counters, main floor laundry, generous master with walk-in closet, tastefully **FINISHED BASEMENT**, architecturally inspired stone/brick/siding combinations. This unspoiled and never lived in unit is nicely tucked away within the quiet, established neighbourhood of Echo Park with plenty of amenities including ample visitor parking near the unit. Parks, trails, schools, community centre, baseball and soccer fields, community gardens all within a short walk. A mere five minute drive to the main shopping district of Brantford including Lynden Park Mall, Canadian Tire, Home Depot and the new Costco! Easy access to the most easterly highway 403 exit in Brantford (Garden Ave) and transit at your front door provides for multiple transportation options. Only minutes to the city core and the campuses of Wilfred Laurier University and Conestoga College, new YMCA, hospital, casino and the famous Wayne Gretzky Sports Complex. Don't miss this opportunity to purchase a stunning unit with flexible closing options and Tarion Warranty. (id:49187)
4766 Ryerson Crescent
Niagara Falls (Downtown), Ontario
AMAZING NATURAL FOUR BEDROOM HOME TASTEFULLY DECORATED AND READY TO MOVE IN. 9'6" CEILINGS GIVE IT AN OPEN FEELING. MAIN FLOOR CONSISTS OF UPGRADED FUNCTIONAL KITCHEN W/QUARTZ COUNTERTOPS, RECENTLY RENOVATED POWDER ROOM, LARGE DINING ROOM FOR FAMILY DINNERS, LIVING ROOM WITH ELECTRIC FIREPLACE, LARGE FOYER LEADING TO SIT OUT FRONT PORCH. SECOND FLOOR HAS FOUR BEDROOMS NEWLY RENOVATED 4 PC BATH ALSO A BONUS WALK UP ATTIC LOFT WITH AN ADDITIONAL 400 SQ. FEET OF LIVING SPACE. THE LOWER LEVEL CONSISTS OF REC ROOM, LAUNDRY, SEPERATE FURNACE ROOM, 3 PC. BATH AND ALSO CANTINA. NOW HERE'S YOUR OUTDOOR BONUSES DOUBLE DETACHED GARAGE WITH LOFT THAT IS STANDING HEIGHT. PARKING FOR 8 VEHICHLES, STORAGE/GARDEN SHED AT REAR OF GARAGE. NOW FOR THE ICING ON THE CAKE A FABULOUS OUTDOOR LIVING SPACE WITH GAZEBO AND PERGOLA, BAR AREA AND CONVERSATION SPACE WELL KEPT GROUNDS FOR YOUR OUTDOOR ENJOYMENT AND ENTERTAINING. OTHER FEATURES INCLUDE HARDWOOD FLOORING ALL NEW WINDOWS AND OWNED HOT WATER TANK. MAKE YOUR VIEWING APPOINTMENT TODAY YOU WILL NOT BE DISAPOINTED!!!!!!!! (id:49187)
732 - 340 Mcleod Street
Ottawa, Ontario
Step into this stylish 1 bed + den apartment, offering 694 sq. ft. of bright and airy living space. The suite features 10' ceilings,sleek hardwood floors, and impressive floor-to-ceiling windows that capture beautiful southeast light throughout the day. Thefunctional layout provides a comfortable bedroom, a versatile den, and an inviting open-concept living area.Situated in one of the city's most convenient locations, you'll be just moments from hospitals, universities, the Glebe,Parliament Hill, LCBO, Tim Hortons, and an endless selection of restaurants and everyday essentials.The building offers an incredible resort-style amenity package: concierge security, a heated outdoor pool with cabanas, asummer fireplace, BBQ and bar area, two party/social rooms, two gyms, and a private screening/theater room.One underground parking space is included. Tenant pays hydro and heating. (id:49187)
1797 March Road
Ottawa, Ontario
Bright, Custom-Built Bungalow in a Peaceful Country Setting. Enjoy the best of country living just minutes from all the amenities of Kanata and Carp Village. This beautifully crafted, one-level bungalow is filled with natural light and surrounded by nature offering both privacy and convenience. Step into a spacious great room with hardwood flooring, radiant heat, a cozy wood stove, and walk-out access to a large west-facing deck perfect for relaxing and enjoying spectacular sunsets. The kitchen features granite countertops, included appliances, and is conveniently located next to the laundry area. An oversized double garage with inside entry makes unloading groceries effortless. The thoughtful layout includes a private primary bedroom with a 3-piece ensuite, while two additional bedrooms share a full 4-piece bath (double sinks) ideal for family or guests. A large utility room, off the garage, offers easy access to mechanical systems and extra storage for your outdoor gear. (id:49187)

