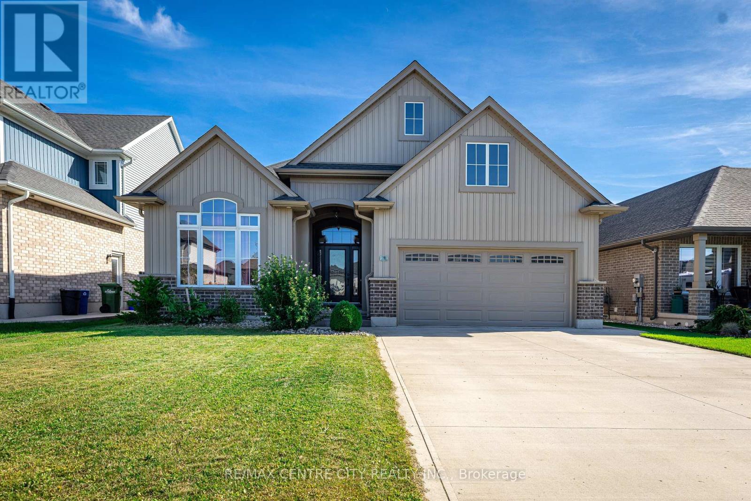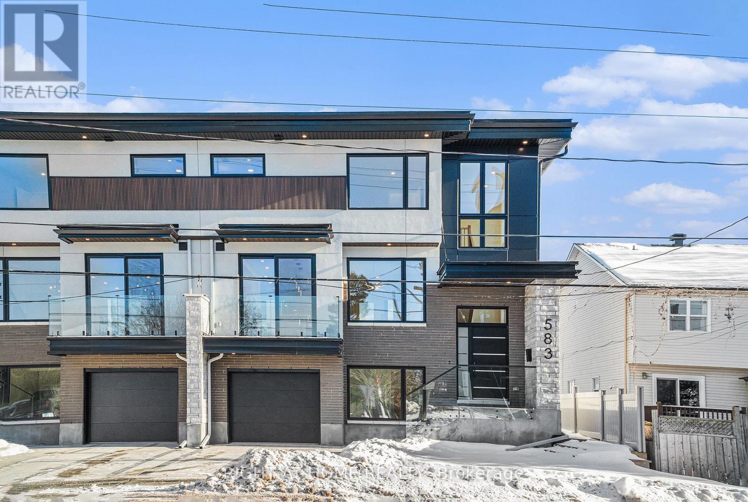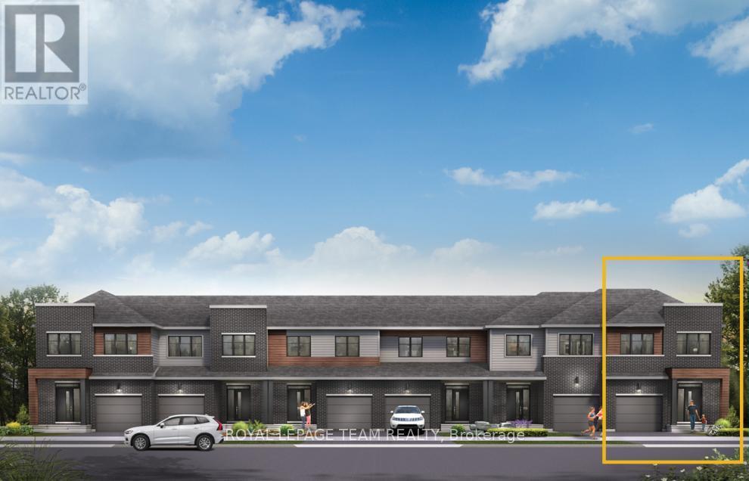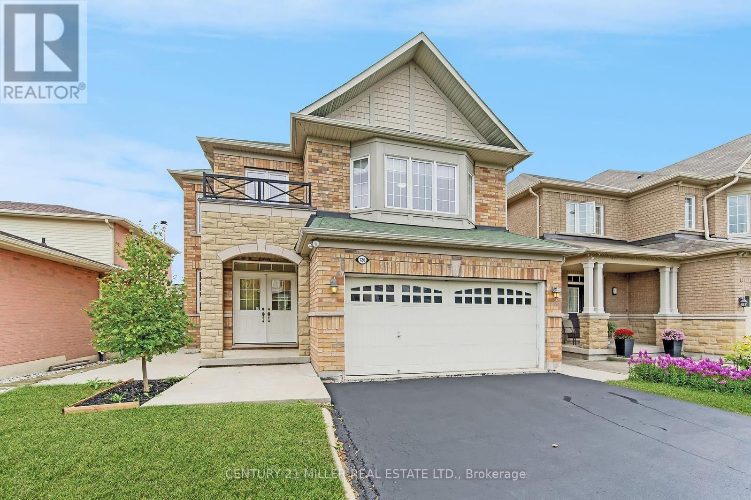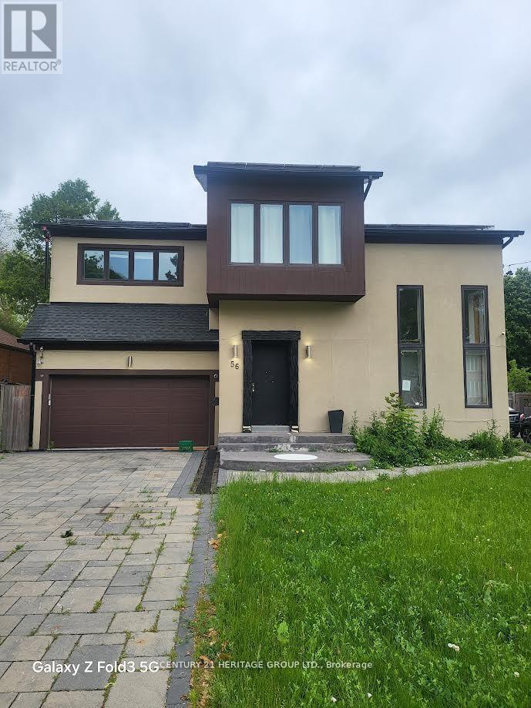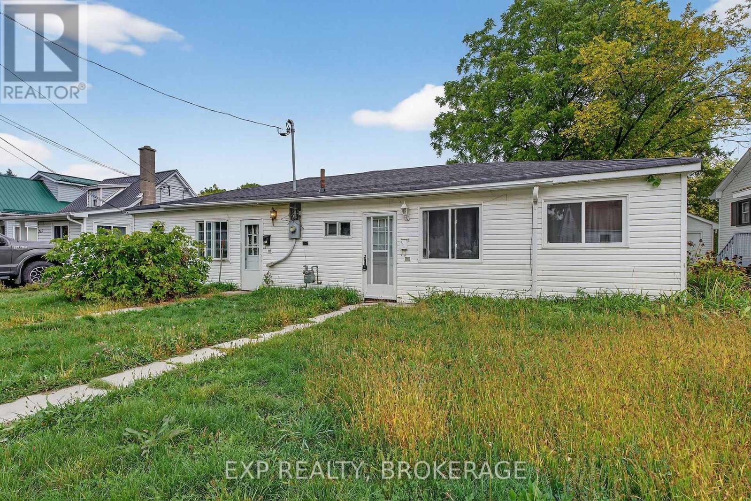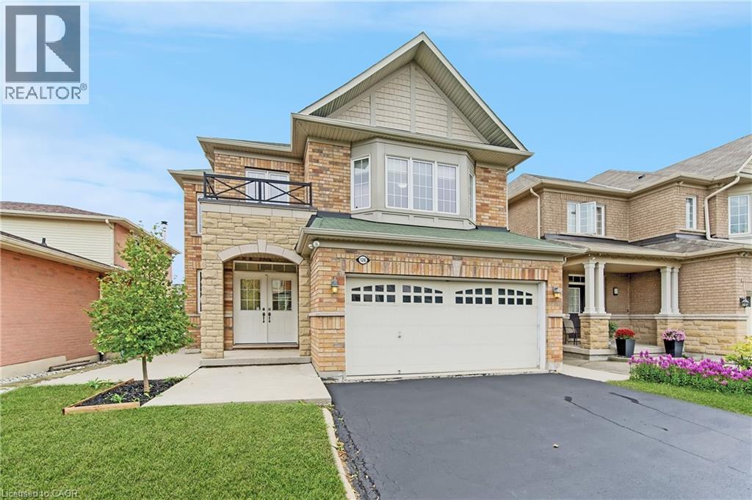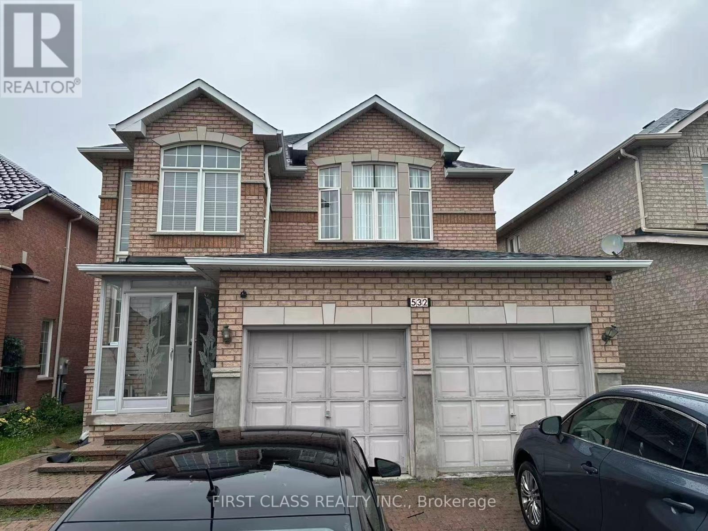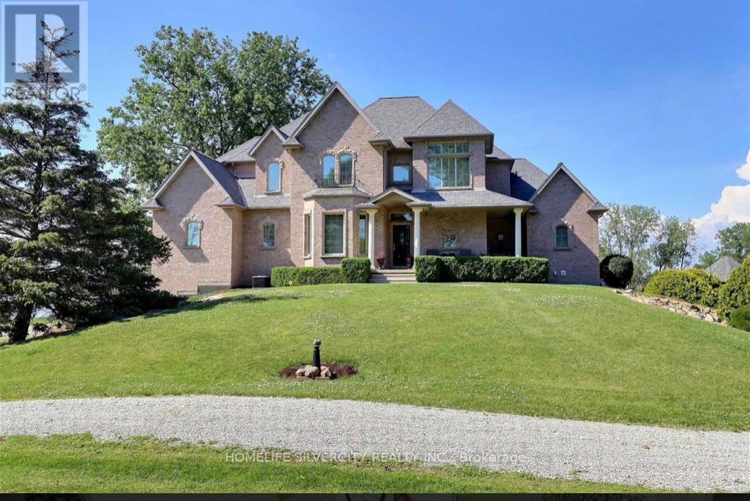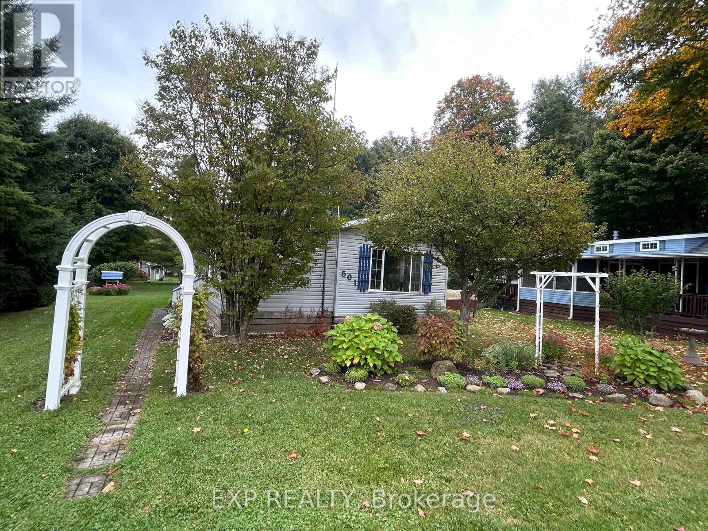18 Muirfield Drive
St. Thomas, Ontario
Welcome to 18 Muirfield Drive, a stunning bungalow built in 2019 by Collier Homes with 1,875 sq ft of main floor living space, this home was designed to impress with thoughtful details throughout. Step inside the inviting entryway featuring a cathedral ceiling that sets the tone for the spacious design. The open-concept living room boasts a tray ceiling with crown molding and a cozy gas fireplace, creating a warm yet sophisticated atmosphere. The 9 ft ceilings throughout amplify the sense of openness, while the bet bar makes entertaining effortless. This home offers 3 generous main floor bedrooms, including a primary retreat complete with a tray ceiling detail, 4-piece ensuite, and private patio sliding doors leading to the backyard. The stamped concrete patio provides a perfect outdoor living space for summer gatherings. Practical features add even more value: a garage equipped with an electric car charger, concrete driveway, a convenient and spacious main floor laundry, and an additional 1,875 sq ft of unfinished basement space with 4 large egress windows ideal for creating a rec room, gym, or additional bedrooms to suit your family's needs. (id:49187)
583 Codd's Road N
Ottawa, Ontario
Designed with a bright, open-concept layout and enhanced by luxurious finishes, this residence seamlessly blends style, comfort, and functionality. Featuring 3+1 spacious bedrooms, 3.5 elegant bathrooms, and a grand living, dining, and kitchen area complete with a cozy fireplace, high-end appliances, and custom window coverings, the home is perfect for both everyday living and entertaining. Premium custom cabinetry, striking quartz and natural stone countertops, designer lighting, and beautiful white oak hardwood flooring create a refined and timeless atmosphere throughout. The garage includes a rough-in for a 60-amp EV charging station, offering convenience and future-ready living. Ideally located just minutes from shopping centers, Montfort Hospital, top-rated schools, and essential amenities, this property combines modern luxury with unmatched convenience. The home can also be fully furnished for a higher price. (id:49187)
00 Carp Road
Ottawa, Ontario
Prime 20-acre parcel strategically situated in the rapidly growing Stittsville-Ottawa area, offering direct access to Highway 417. Recently incorporated into the urban boundaries and designated for logistics and industrial use, this property presents diverse opportunities for logistics and light industrial applications. Services at the property line include hydro, gas, and water. The City of Ottawa is currently in the planning and engineering phase of expanding Carp Road to four lanes and bringing in sewer services. Position your investment strategically in this dynamic landscape. (Seller is open to a VTB pending terms). (id:49187)
674 Moonglade Crescent
Ottawa, Ontario
There's room for more in the 4-bedroom Simcoe Executive Townhome, where open-concept living brings your family together. The main floor is the perfect spot to gather, with a gourmet kitchen featuring a large pantry, a formal dining space and naturally-lit living room. The second floor includes all 4 bedrooms, 2 bathrooms and a laundry room, while the primary bedroom offers a 3-piece ensuite and a spacious walk-in closet. Finished basement rec room adds more space! Don't miss your chance to live along the Jock River surrounded by parks, trails, and countless Barrhaven amenities. August 19th 2026 occupancy! (id:49187)
126 Merrilee Crescent
Hamilton (Crerar), Ontario
Welcome to this warm and inviting 2-storey detached home, perfectly located in Hamiltons desirable Crerar neighbourhood, just minutes from Limeridge Mall, major highways, schools, and parks.Freshly painted throughout plus new toilets, counter top refresh and other recent renovations! Ideal for families and professionals alike, this well-maintained property offers comfort, functionality, and a fantastic layout.Inside, youll find a bright and spacious main floor featuring a welcoming living room complete with a cozy fireplace and modern pot lights, a kitchen with ample cabinetry, and a convenient powder room. Enjoy the ease of inside entry from the double garage, plus a total of four-car parking with the private double driveway. Upstairs, the generous primary bedroom includes a 3-piece ensuite and plenty of closet space. Two additional bedrooms offer great flexibility for family, guests, or a home office, and share a well-appointed 4-piece bathroom. Laundry is thoughtfully located on the second floor for added convenience. Step outside to a large backyard with a concrete patio, ideal for entertaining, relaxing, or letting kids play. Additional features include upstairs laundry, ample storage throughout, and excellent curb appeal.Set in a friendly, established community with easy access to the LINC, public transit, and Hamiltons top healthcare centres, including Juravinski, St. Josephs, Hamilton General, and McMaster Childrens Hospital, this home truly has it all. Dont miss your chance to own this lovely home in one of Hamiltons most convenient and family-friendly areas! (id:49187)
494 Twin Sister Lakes Road
Marmora And Lake (Marmora Ward), Ontario
This property spans just over 20 acres and offers endless possibilities, including the potential to create an Equine Therapy Center. Complete with building plans for a riding arena, stable and office living space. According to the record, a drilled well in 2021 produces over 10 gallons per minute, with an incredible reserve to meet household and livestock needs. The pasture area is surrounded by electric fencing. Imagine living your dream life on this incredible property, where the sounds of traffic are replaced by the soothing sounds of nature, and your views are filled with wildlife and breathtaking natural scenery. They aren't making any more land these days, and if your dream home comes with space to roam, and space between you and your neighbours, then have a look here, you won't be disappointed with the lifestyle you can enjoy here. With its MA zoning, the possibilities are limitless. Visit and envision what you could create on this fantastic land! Just a short drive from the vibrant town of Marmora and with convenient access to Highway 7, this location is perfect for your next adventure, an ideal place to build the life you have always dreamed of. All this and just under 2 1/2 hours to Toronto, and just over 2 1/2 hours to Ottawa Do not walk the property without an appointment. DO NOT WALK the property unaccompanied by your REALTOR showings by appointment only. (id:49187)
56 Martindale Road
Toronto (Cliffcrest), Ontario
Being Sold in As Is Condition. Upper Bluffs Home On a Large Premium Lot (52X182) In The Cliffcrest Neighborhood. This Detached House Has A Large Eat-In Kitchen, Hardwood Throughout The Main Floor, Detached Garage And Parking For 6 Cars. Walking Distance to TTC, Go Train, Close To Bluffs Lake, RH King + Other Great Schools.All measurements, square footage, and tax information are approximate and should be independently verified by the buyer and buyers agent. (id:49187)
225-227 Victoria Avenue
Gananoque, Ontario
Affordable duplex in the heart of Gananoque! This side-by-side property is a great opportunity for both first-time homebuyers and investors. Live in one unit and let the rental income from the other help pay the majority of your mortgage. Unit 227 will be vacant as of October 1, 2025, giving you the opportunity to move right in, while 225 is currently rented at $2,178/month. Both units are identical in layout, making this an excellent long-term rental property. Investors will appreciate the ability to set their own rental rate for the vacant unit and choose a new tenant, with strong potential to increase income. With manageable expenses (water/sewage $3,338.08, electricity $2,812.40, gas $2,112.00), this property offers a solid balance between affordability and return. Located in a convenient area close to downtown, schools, shops, and the St. Lawrence River, this duplex is a smart investment and a rare find at this price point. Schedule your private viewing today. (id:49187)
126 Merrilee Crescent
Hamilton, Ontario
Welcome to this warm and inviting 2-storey detached home, perfectly located in Hamilton’s desirable Crerar neighbourhood, just minutes from Limeridge Mall, major highways, schools, and parks. Freshly painted throughout plus new toilets, counter top refresh and other recent renovations! Ideal for families and professionals alike, this well-maintained property offers comfort, functionality, and a fantastic layout. Inside, you’ll find a bright and spacious main floor featuring a welcoming living room complete with a cozy fireplace and modern pot lights, a kitchen with ample cabinetry, and a convenient powder room. Enjoy the ease of inside entry from the double garage, plus a total of four-car parking with the private double driveway. Upstairs, the generous primary bedroom includes a 3-piece ensuite and plenty of closet space. Two additional bedrooms offer great flexibility for family, guests, or a home office, and share a well-appointed 4-piece bathroom. Laundry is thoughtfully located on the second floor for added convenience. Step outside to a large backyard with a concrete patio—ideal for entertaining, relaxing, or letting kids play. Additional features include upstairs laundry, ample storage throughout, and excellent curb appeal. Set in a friendly, established community with easy access to the LINC, public transit, and Hamilton’s top healthcare centres, including Juravinski, St. Joseph’s, Hamilton General, and McMaster Children’s Hospital—this home truly has it all. Don’t miss your chance to own this lovely home in one of Hamilton’s most convenient and family-friendly areas! (id:49187)
532 Highglen Avenue
Markham (Middlefield), Ontario
Your Dream Home Awaits on Highglen Street in Markham!Step into this beautifully designed 4+2 bedroom residence where comfort meets functionality. The sun-filled open layout on the main floor is highlighted by soaring 9-ft ceilings, rich hardwood floors, and an effortless flow thats perfect for both family living and entertaining.The walk-out basement expands your options transform it into a private retreat, a recreation hub, or an income-generating suite. Outdoors, the interlocked driveway and manicured front yard offer a welcoming first impression every time you come home.Located in one of Markhams most sought-after neighbourhoods, this home puts you steps from schools, parks, community centres, and tranquil trails all while keeping you connected with public transit and nearby amenities.Whether youre raising a family or searching for a smart investment, this home delivers the perfect blend of space, style, and unbeatable location. Experience the lifestyle you deserve book your showing today! (id:49187)
21000 Admiral Drive
Lakeshore, Ontario
Luxurious Custom-Built Waterfront Estate in Lighthouse Cove Welcome to this one-of-a-kind custom-built waterfront home nestled in the heart of Lighthouse Cove, Ontario-a true gem designed for comfort, elegance, and lifestyle. Boasting 7 spacious bedrooms and 6 luxurious bathrooms, this remarkable residence offers an abundance of space for large families, multi-generational living, or hosting extended guests. The heart of the home features soaring high ceilings in the great room, filling the space with natural light and enhancing the already expansive feel. Enjoy true waterfront living with your very own private boat launch and docking facilities, offering immediate access to Lake St. Clair and surrounding waterways-perfect for boating enthusiasts and water lovers. Step inside to experience premium finishes, including heated floor tiles that provide warmth and comfort throughout the colder months. With three thoughtfully designed living rooms, entertaining has never been easier-whether it's intimate gatherings or large celebrations. For movie lovers, a dedicated projector room transforms your evenings into a full home theatre experience. Step outside to find a spacious front and backyard, ideal for hosting grand outdoor functions or simply enjoying peaceful waterfront views. At the back, an all-season gazebo invites you to relax and unwind year-round-whether it's a summer BBQ or a cozy winter retreat. Schedule your showing today-don't miss the opportunity to make this stunning waterfront property your own! (id:49187)
501 - 923590 Road 92 Road
Zorra (Embro), Ontario
Welcome to 501 Tulip Trail in Award winning Happy Hills Resort Park. Situated on a premium lot backing and fronting onto greenspace in the 9 month seasonal section and fully winterized with 6 inch walls and double glazed windows.Forced air central propane furnace and A/C. Owned electric hot water heater. Gorgeous large 10 x 28 covered deck. Lots of parking out front. A truly beautiful location with so many updated amenities there is something for every member of the family including a large heated family swimming pool, children's splash pad, heated adult's only swimming pool, a 9 hole golf course and driving range, Bocce Ball, Lighted Tennis court, Pickleball, Volleyball, Basketball, Shuffleboard, Horseshoe pits, Daily children's crafts/activities, hayrides, bingos, movies, special tournaments, mini animal farm, hiking trails, several playgrounds, lighted skateboard and bicycle activity centre and more. Unit can be heated with electricity or propane and has A/C. The family room is an addition. 7 x 7 garden shed and a gas line for BBQ. Payment plans are available for resort fees. Nearby attractions include the Stratford Festival, Kellogg's Lane London(numerous shows, Centennial Theatre, restaurants and bars, Children's Museum and Hard Rock Hotel London, Grand Theatre London, African Lion Safari, numerus golf courses, Farmers markets, Apple land Station, London Storybook Gardens to name a few. Get in on this lovely lifestyle early! Contact listing agent for fees, deposit and occupancy requirements. (id:49187)

