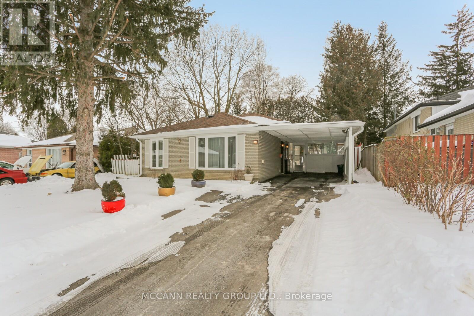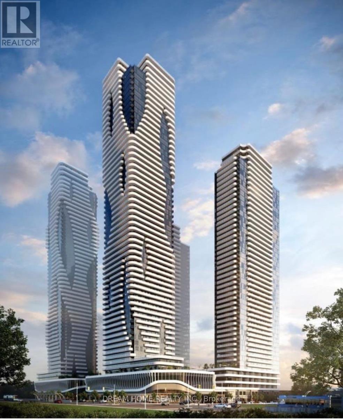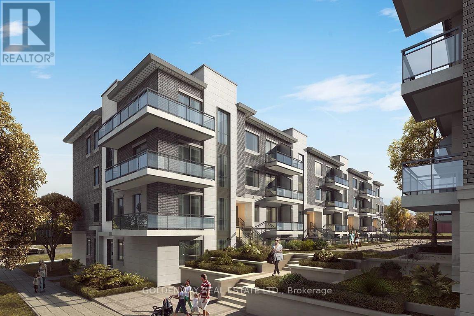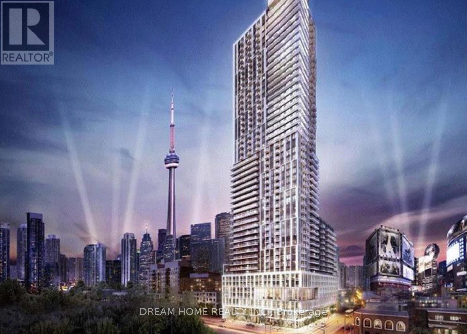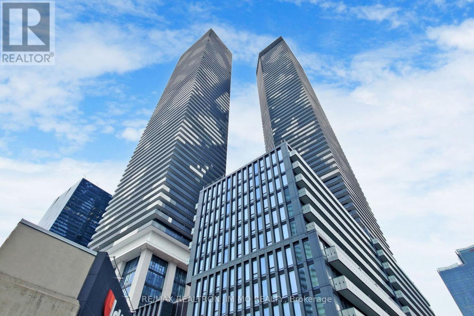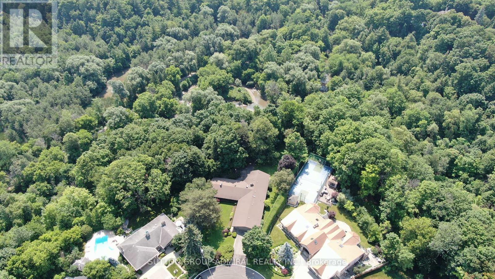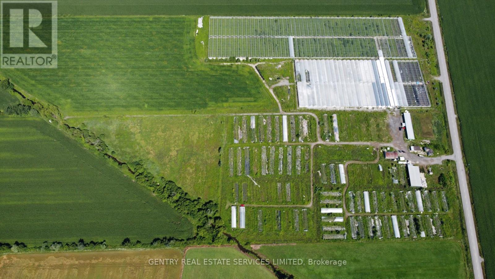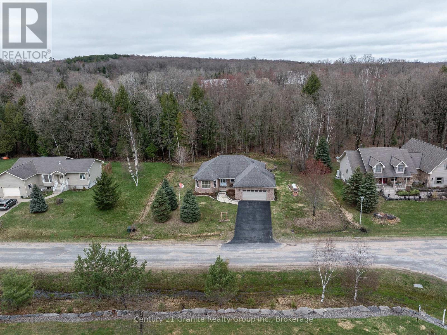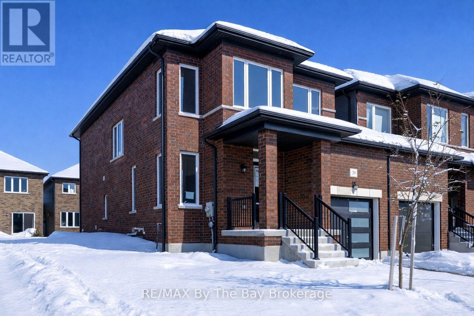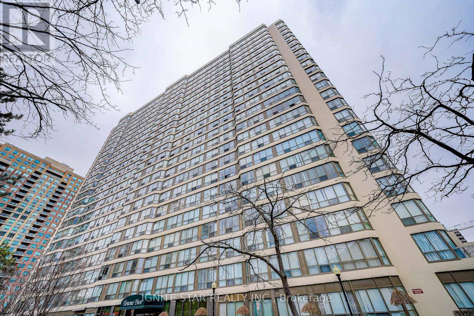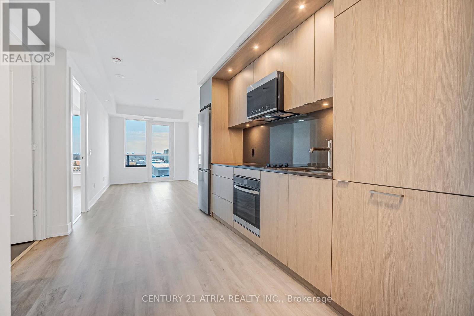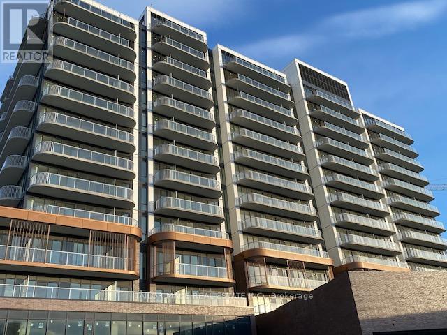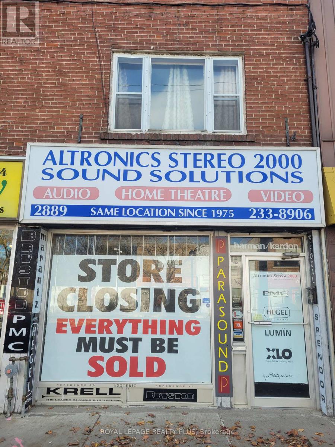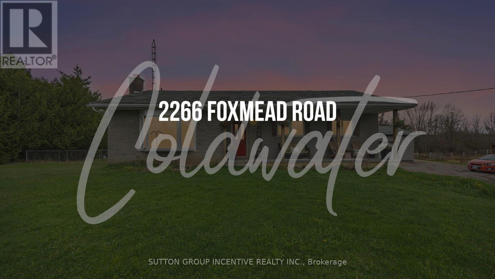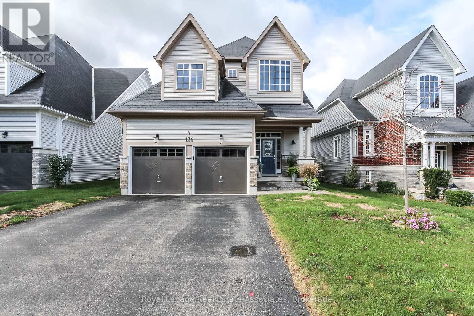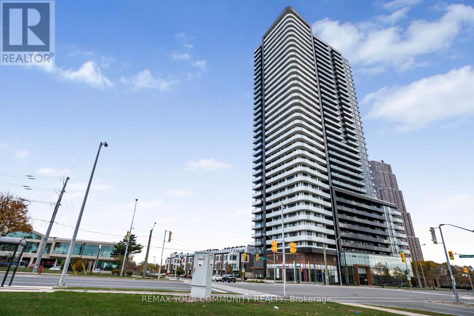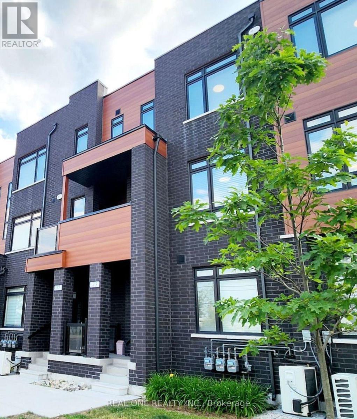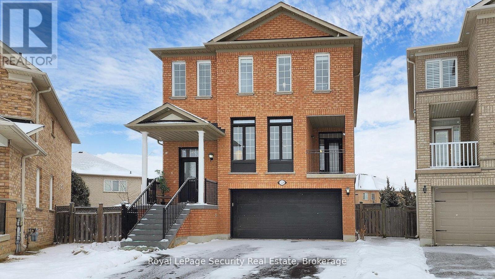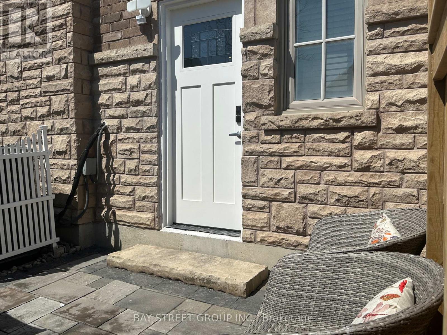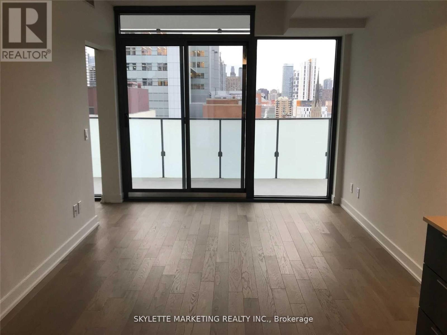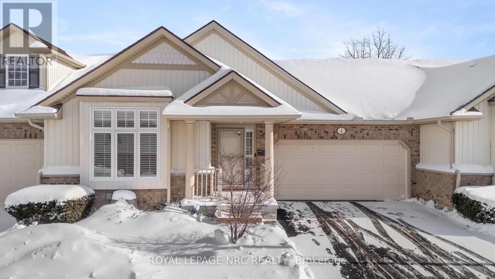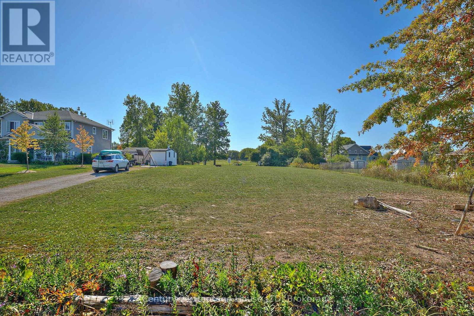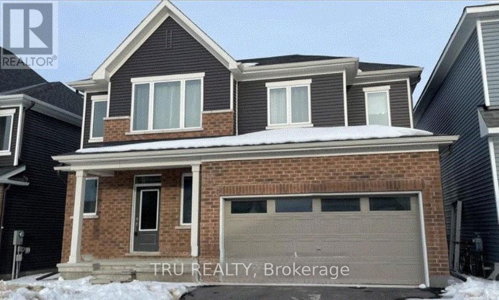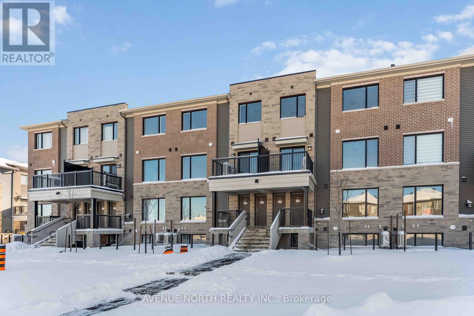Aurora - 81 Aurora Heights Drive
Aurora (Aurora Heights), Ontario
Gorgeous, Bright & Spacious Home In High Demand Area, Entire House Included In This Price!! Renovated From Top To Bottom Open Concept Floor Plan. Custom Kitchen W/ S/S Appliances, Spacious, Island & High-End Cabinetry. *Rare* 9' Smooth Ceilings & Pot lights Throughout Main. Hardwood Floors T-Out. Oak Staircase W/ Wrought Iron Spindles. Huge Master W/ Custom Walk-In Closet. Newly Renovated Bathrooms. Short Walk To Parks, Trails, Schools & Shopping. (id:49187)
1915 - 8 Interchange Way
Vaughan (Vaughan Corporate Centre), Ontario
Welcome to Grand Festival Tower C - a brand-new residence in the heart of the Vaughan Metropolitan Centre, now entering its final stages of completion. This thoughtfully designed 1-Bedroom + Den suite offers 543 sq.ft of fresh, never-lived-in living space, paired with a private balcony that extends your home into the outdoors.open-concept layout connects a modern kitchen and a bright living area, finished with engineered hardwood floors, stone/quartz countertops, stainless steel or integrated appliances, and large windows that fill the space with natural light. The bedroom provides a calm retreat, while the versatile den easily functions as a home office, study corner, fitness nook or creative space. The suite also includes the convenience of in-suite laundry. Located steps from the VMC subway station, Viva/YRT/Zum transit, and minutes from Highway 400/407, you'll enjoy unbeatable connectivity. Restaurants, shopping, and entertainment options surround the neighbourhood, making this one of Vaughan's most convenient and fast-growing communities. (id:49187)
A110 - 3453 Victoria Park Avenue
Toronto (L'amoreaux), Ontario
Beautiful Unit Of Luxury Townhomes With Street View. Great Layout Unit With 1 Bedroom and 1 Den, Including Underground 1 Parking And 1 Locker. Open Concept Kitchen With Stainless Steel Appliances & Granite Countertop, Step To TTC, Park, School, Highway 404 & 401, Nearby Seneca College, Immigrants And International Students Welcomed! (id:49187)
4313 - 251 Jarvis Street
Toronto (Church-Yonge Corridor), Ontario
Amazing 2 Bedroom Corner Unit with Great Natural Lights, Unobstructed E Views! L Shaped Big Balcony Enjoy Views of North, East and South Lake View! Modern Open Kitchen W/Quart Counter,Open Concept 2Bed Unit In The Heart Of Downtown Toronto.Floor To Ceiling Windows.Perfect For Young Professionals Or Students. Short Walk Away From Ryerson University, Dundas Subway Station, Eaton Center, And Various Grocery Stores Such As Loblaws, Metro, And Rabba. Additionally, The Condominium Includes Td Bank, Mini Market, Starbucks, And Tim Hortons, Making It Easy For You To Get Your Daily Needs. *** (id:49187)
5107 - 138 Downes Street
Toronto (Waterfront Communities), Ontario
Sugar Wharf 1+Den Condo. 663 Sqft interior + 114 Sqft Balcony, Den Can be as 2nd Bedroom, 2 Full Washrooms, South Facing With Amazing Lakeview, (NO Blocking). Floor To Ceiling Windows, Open Concept Layout, Modern Kitchen With Integrated Appliances. Excellent Location, Steps To Lakefront, Shopping, LCBO, Starbucks, Restaurants, Transit, Schools And Parks, Gardiner Express, Sugar Beach, Financial And Entertainment Districts Just 10 Minutes Away, Great Amenities Space: Amazing Gym, Co-Working Space, Party Room, Theatre Room, Guest Suites And24Hour Security. See Floor Plan Attached. Building Connected to PATH (id:49187)
91 Forest Grove Drive
Toronto (Bayview Village), Ontario
Welcome to 91 Forest Grove Drive. Ravine-Backed Elegance in Bayview Village Set against the breathtaking backdrop of a private ravine, this 3-bedroom bungalow offers approximately 3,000 sq ft of refined living space and a rare connection to nature in the heart of North York. Inside, you'll find expansive principal rooms and a luxurious primary suite complete with a 5-piece ensuite and generous walk-in closet. The layout is thoughtfully designed for both relaxed living and elegant entertaining. Backyard that gently slopes toward the ravine, offering uninterrupted views of mature trees and ravine. With top-rated schools, Bayview Village shopping, parks, and transit just moments away and easy access to Highway 401this home blends natural beauty with convenience. An excellent opportunity for renovators, visionaries, or those looking to customize and create their forever home. (id:49187)
5208 Ramsayville Road
Ottawa, Ontario
99.39 Acre farm improved with several outbuildings and approximately 500,000 square feet of "interior" structural greenhouse space.Approximately 55 acres currently leased to a third party for cultivation purposes. Single outbuilding currently leased until June 2026. (id:49187)
117 Halbiem Crescent
Dysart Et Al (Dysart), Ontario
Welcome to this beautifully maintained brick bungalow located in the Haliburton By The Lake subdivision. Built in 2005, this thoughtfully designed home offers comfortable, low-maintenance living with an ideal balance of natural surroundings & in-town convenience. Step inside to a bright, open-concept living & dining area, perfect for both everyday living & entertaining. The adjoining family room features a cozy propane fireplace & flows seamlessly into the kitchen, complete with a sunny breakfast nook & walkout to the updated back deck with a hot tub-an ideal space for morning coffee or evening relaxation. The main level offers true one-floor living with 3 generous bedrooms, including a spacious primary suite with a walk-in closet & 4-pc ensuite. A guest bathroom & main-floor laundry add to the home's practicality & ease of living. The partially finished lower level provides excellent flexibility, featuring a recreation room & an additional bedroom, with plenty of unfinished space ready for your personal vision, including a workshop area & wine storage. Additional highlights include an attached 1.5-car garage that is insulated & drywalled, complete with its own sound system. The level, low-maintenance lot features a paved driveway, an in-ground zoned sprinkler system, & an updated rear deck. Major systems such as Eco-Flow septic, forced-air propane heating, a Generac generator, & a new 200-amp electrical panel offer peace of mind year-round. The property includes an exclusive boat slip on Head Lake, connecting you to Haliburton's desirable 5-lake chain-perfect for boating, fishing, water sports, & more. The property backs onto the Glebe Park trail system & includes private access to a lakefront park, boat launch, & swimming area. All of this is just minutes from schools, the hospital, playgrounds, the dog park, & the shops & restaurants of downtown Haliburton. A wonderful opportunity to enjoy comfort, community, & an active lifestyle in the heart of the Highlands. (id:49187)
39 Lisa Street
Wasaga Beach, Ontario
Move-in-ready, never-lived-in end-unit freehold townhome by Baycliffe Communities in the highly sought-after Wasaga Sands community. This Coral model offers 1,876 sq ft of well-appointed living space with a functional, modern layout. The main floor features a versatile front room suitable for dining, a home office, or sitting area, an open-concept living space with hardwood flooring, and a kitchen with extended cabinetry, island with double sink, black countertops, and breakfast area. 9-foot ceilings on the main level enhance light and openness. Upstairs includes a spacious primary bedroom with walk-in closet and 5-piece ensuite featuring a freestanding soaker tub and double vanity, two additional bedrooms, a full bath, and convenient second-floor laundry. The unfinished basement includes a bathroom rough-in, offering excellent future flexibility. Ideally located minutes from schools, trails, shopping, and the world's longest freshwater beach, with easy access to Collingwood and Blue Mountain. Tarion warranty included. (id:49187)
801 - 55 Elm Drive W
Mississauga (City Centre), Ontario
Tridel's Gated Luxury Resort Style Living & Amenities Rooftop, Pool, Terrace, Hot Tub, Sauna, Gym, Tennis Court, Squash, 24Hr Security And Walking Distance To All Neighbourhood Amenities. Only A 10-Minute Drive To The Bussing Lifestyle Of Port Credit And Lake Ontario. A 1-Minute Walk To The Upcoming Mississauga Lrt, New Elm Public School, Walking Distance To Sq 1, Celebration Sq And Minutes From All The Major Highways, Cooksville Go, And Hospital (id:49187)
801 - 60 Central Park Roadway
Toronto (Islington-City Centre West), Ontario
A Brand-New Residence Offering Timeless Design And Luxury Amenities. Just 3 Km From Hwy 427, 7Km From Hwy 401 And Renovated, & 5min From Humbertown Shopping Centre -Featuring Loblaws, Lcbo, Nail Spa, Flower Shop And More. Residents Enjoy An Unmatched Lifestyle With Indoor Amenities Including A Fully Equipped Fitness Centre, Guest Suites, And Elegant Entertaining Spaces Such As A Party Room And Dining Room. Close To Top Schools, Parks, Transit, And Only Minutes From Downtown Toronto And Pearson Airport. (id:49187)
503 - 220 Missinnihe Way
Mississauga (Port Credit), Ontario
Unbelievable Condo Close to Water/Lake Ontario, Luxury Resort Style Living in the Heart Of Port Credit, Exceptional Views, Must See This Newer Unit, Bright One Bedroom Unit Plus Den (Ideal Office/Child's Room) Luxury Washroom, 2 Open Balconies, Gourmet Style Kitchen With Quartz Countertop, Ceramic Backsplash, Plenty of Cupboards, Resort Style Amenities, Close to Highway, Shopping & Dining, Waterfront Trails, Beach Front Access, Minutes to GO Train using GO Shuttle from the condo & Public Transit Systems (id:49187)
2889 Bloor Street W
Toronto (Kingsway South), Ontario
Great Opportunity To Own Prime Real Estate In The Heart Of The Kingsway. Store On Street Level And 2 Bdrm. Apartment On 2nd Floor. Rarely Offered For Sale Prime Location Investment Property Or For An End User With Convenient Parking In The Rear. Excellent Exposure On Bloor St. Just West Of Prince Edward Dr, With Pedestrian/Car Traffic And Minutes To The Subway Station. New Condo Developments Nearby. (id:49187)
2266 Foxmead Road
Oro-Medonte, Ontario
Set on 6 picturesque acres, this newly renovated brick bungalow blends timeless rural charm with thoughtful modern upgrades. Step inside to a warm, rustic-inspired interior that captures the essence of country living while offering everyday comfort and efficiency. The main level features two inviting bedrooms, a full bath, a well-appointed kitchen, and the convenience of main-floor laundry, all designed for easy, single-level living. A large exterior deck extends your living space outdoors-perfect for morning coffee or sunset views over open fields. The partially finished basement adds versatility with an additional bedroom and is fully spray-foam insulated, the basement exterior walls are mostly drywalled, This home with hobby farm and shop is equipped with a 200 AMP electrical service, complemented by Major improvements include a newer furnace for year-round efficiency with a newer drilled water well.. new asphalt roof (2025), giving peace of mind for years to come. For those needing space to work or pursue hobbies, the 24' x 36' detached garage/shop offers newer insulation, a plywood-finished interior, and new exterior siding-ideal for projects, storage, or equipment. Equestrian and hobby farm enthusiasts will appreciate the 48' x 32' barn, complete with four horse stalls, generous hay storage, and six separated exterior paddocks with electric fencing, plus open fields designed for rotational grazing. This is a rare opportunity to enjoy a move-in-ready country home with the infrastructure to support horses, hobbies, or a self-sustaining rural lifestyle-where comfort, function, and wide-open space come together seamlessly. (id:49187)
Upper - 139 White Sands Way
Wasaga Beach, Ontario
Stunning executive home in a stablished, mature, highly desirable neighborhood. Surrounded by similar million dollar homes, this location puts you in close proximity to the beach, the walking trails, the Nottawasaga River and Walmart/Stonebridge for shopping! Host your friend and family gatherings in this open concept living room kitchen area with a warm and welcoming fireplace... walkout to a private deck and then down to a beautifully fenced backyard, complete with hardtop gazebo and garden shed. The spacious master bedroom has a lovely view of the backyard with a walk in closet and 4-piece ensuite plus ensuite laundry! The double garage has tons of storage and inside entry. This property must be viewed to fully appreciate! Easy to show with 24 hours notice! Bonus: No noisy construction and dust as you'll find in a newly built sub division! (id:49187)
204 - 7895 Jane Street
Vaughan (Concord), Ontario
Welcome to The Met - Where Luxury Meets Lifestyle. Experience refined urban Living in this pristine corner suite featuring 9-foot ceilings, 2 spacious bedrooms, and 2 full bathrooms, Living/Dining overlooking a beautiful park view that fills the home with natural light and tranquility. From the moment you step inside, the attention to detail is unmistakable. Smooth ceilings with plaster crown moulding, modern baseboards, and custom oversized door casings create an atmosphere of elegance and comfort. The open-concept layout is designed for both living and entertaining, anchored by a gourmet kitchen showcasing a stylish custom backsplash, high-end appliances - including a Brand New whisper-quiet SAMSUNG dishwasher, FRIGIDAIR fridge AND a brand new FRIGIDAIR STOVE, , making every meal a pleasure to prepare. Both bedrooms offer custom closet organizers, while the primary ensuite boasts a frameless glass shower enclosure, transforming your daily routine into a spa-like experience. Additional features such as a central vacuum system, and designer light fixtures throughout elevate the modern comfort of this home. Step onto your private oversized balcony to enjoy peaceful park views - the perfect spot for morning coffee or evening relaxation. One underground parking space and one locker are included for your convenience. At The Met, residents enjoy an array of resort-style amenities, including a 24-hour concierge, fully equipped fitness centre, party and games rooms, theatre, and an outdoor BBQ & lounge area. With the VNMC subway station just steps away, you'll enjoy quick access to York University, Union Station, and major highways 400 & 407.This exceptional suite offers the perfect blend of luxury, location, and lifestyle - truly the one you''ve been waiting for! (id:49187)
73 - 370 Red Maple Road
Richmond Hill (Langstaff), Ontario
High Demand Location Yonge/16th Ave . Premium build Townhouse, Face To The East, Modern Style, Upper Level In High Demand Location. In The Centre Of Richmond Hill, North-Facing Balcony. Walk To Yonge St, Hillcrest Mall, Shopping Plaza. Close To Viva Transit Hub, Yrt Shopping, Langstaff Go Station, Community Centres, Minutes To 404/407. Walk To Elementary School. Future Subway! (id:49187)
128 Daiseyfield Crescent
Vaughan (Vellore Village), Ontario
Experience the perfect blend of modern luxury and functional design in this beautifully renovated 2-storey detached home, nestled in the heart of Vellore Village. Situated on a sprawling, rare pie-shaped lot, this 4+3 bedroom, 4 bathroom residence is masterfully crafted for growing or extended families. The main floor boasts an airy, open concept layout centered around a chef inspired kitchen with quartz countertops, a large breakfast island, and premium stainless steel appliances. Enjoy morning coffee in the sun-drenched eat in area, which features a walk-out to a private enclosed balcony. The primary living spaces flow seamlessly, anchored by a warm family room fireplace, elegant hardwood floors and a large covered balcony. The upper level serves as a private sanctuary, featuring a primary suite with a massive walk-in closet and a spa-like 4 piece ensuite. The fully finished walk out basement is a true standout! complete with a second kitchen, three bedrooms, a solarium, and separate laundry-offering unparalleled privacy for in-laws or guests. (id:49187)
Unknown Address
,
Great home in prestigious Angus Glen. Separate-entrance lower-level apartment with large windows. Professionally finished (approx. 2,200 sq. ft.), high and dry, featuring a spacious recreation room, 3 bedrooms all with windows, storage room, cedar closet, and 2 bathrooms. Suitable for a couple or family. Fully furnished. Rent includes internet. Tenant pays 30% of utilities. Excellent location close to transit and minutes to Hwy 404, Hwy 407, shops, and restaurants. Near Pierre Elliott Trudeau High School, transit & library. (id:49187)
1616 - 25 Richmond Street E
Toronto (Church-Yonge Corridor), Ontario
1 Bedroom + Den | 517 sq ft interior plus a 101 sq ft oversized balcony | Includes parking and locker. Welcome to Yonge + Rich, where elevated urban living meets refined design. Enjoy soaring ceilings, floor-to-ceiling windows, a gourmet kitchen, and spa-inspired bathroom finishes. Ideally located just steps to the subway, PATH, Eaton Centre, U of T, and the Financial and Entertainment Districts. Distinctive, elegantly appointed private residences offering the very best of downtown living. (id:49187)
4 - 3730 Disher Street
Fort Erie (Ridgeway), Ontario
Located in the heart of Ridgeway, this beautifully maintained bungalow condo offers an unbeatable walk-to-everything lifestyle. Steps from the downtown core, you can stroll to the Legion, restaurants, grocery store, and Ridgeway's charming local shops - no car required, though you'll have room for two with the paved driveway and double-car garage. Inside, the home features an inviting open-concept layout with two bedrooms on the main floor, three bathrooms total, and a fully finished basement offering flexible space for guests, hobbies, or everyday living. The outdoor landscaping is thoughtfully designed with ease in mind, featuring no backyard grass to mow - ideal for those who prefer enjoying their time rather than maintaining it, complete with a 20 x 12 hard top gazebo. Condo fees include the water bill, lawn care, snow removal right to your door, and exterior maintenance, creating a true lock-and-leave lifestyle. Separate panel wired for generator hook up. Move-in ready and perfectly positioned - just throw on your coat and head downtown for a coffee. (id:49187)
0 Bertie Street
Fort Erie (Crescent Park), Ontario
This vacant lot bordering a beautiful golf course offers an excellent opportunity to build your dream home. Ideally located close to city amenities while maintaining a peaceful, country-like setting, the property combines convenience with tranquility.Buyers are encouraged to complete their own due diligence regarding future uses, building permits, and available services. The lot is within walking distance to Greater Fort Erie Secondary School and the Fort Erie Leisureplex, and just minutes from major highways, local shopping, and the Peace Bridge. (id:49187)
353 Appalachian Circle E
Ottawa, Ontario
Available April 1st. Elegant, Bright & Specious 4 Bedrooms Home, Approx 2,401 Sq ft of living space. Beautiful Oak Hardwood Floors and 9"ceilings on the main floor. Finished basement with full bathroom. Gorgeous modern kitchen with breakfast bar and stainless steel appliances: Fridge, Flat Top Stove, Dishwasher, and second floor Washer and dryer. (Some images are virtually staged) (id:49187)
1213 Creekway Private
Ottawa, Ontario
Brand new and move-in ready, this stylish two-storey, two-bedroom condo offers modern comfort in the heart of Kanata. The sun-filled main level features an open-concept layout with oversized windows, light-toned flooring, and a sleek contemporary kitchen equipped with stainless steel appliances, modern countertops, ample cabinetry, and a large island with bar seating-ideal for both everyday living and entertaining. A full bathroom on this level adds to the home's functionality and convenience.The lower level serves as a private retreat, featuring two generously sized bedrooms with large windows and plenty of closet space. The flexible second bedroom is perfect for a home office or guest room. A beautifully finished full bathroom, in-suite laundry, and extra storage complete this level.Enjoy outdoor space with a welcoming front patio, plus the convenience of one included parking spot. Ideally situated near schools, parks, trails, public transit, shopping, and dining, this condo offers the perfect blend of style, comfort, and location in a highly desirable Kanata neighbourhood. (id:49187)

