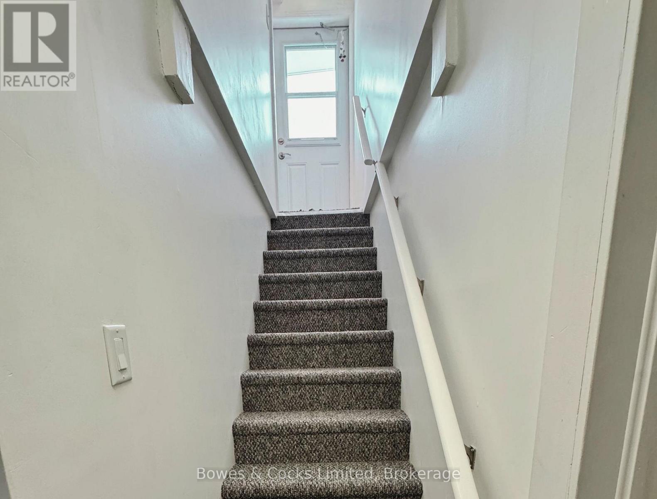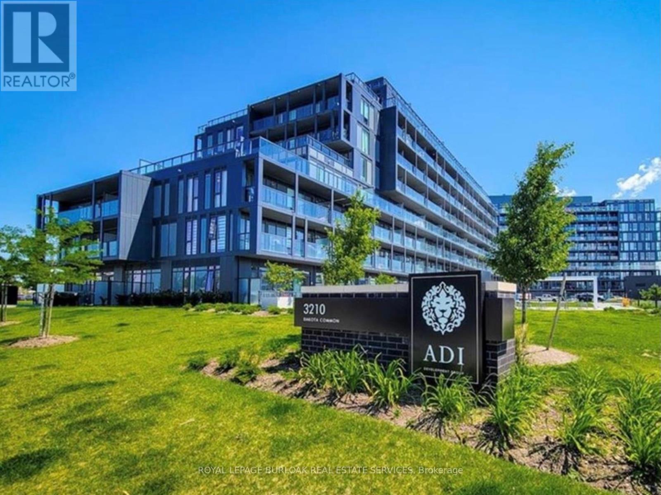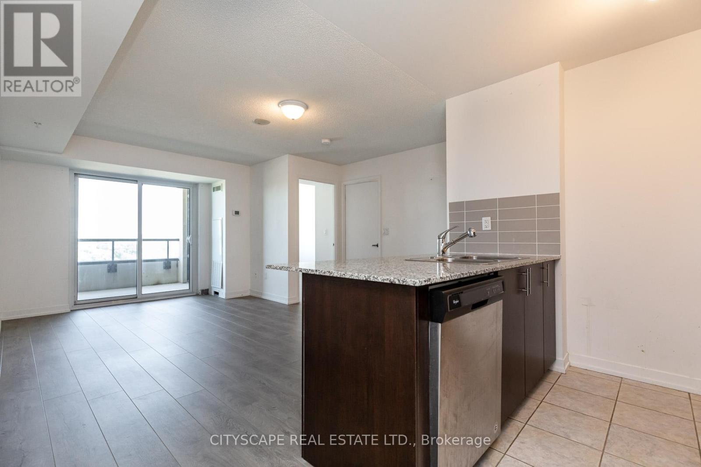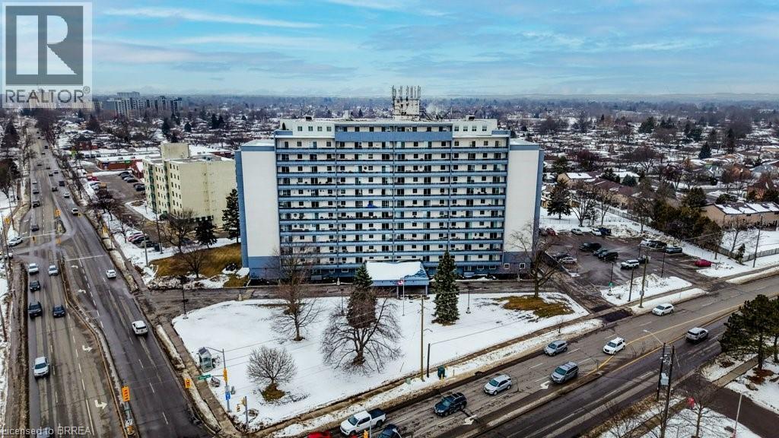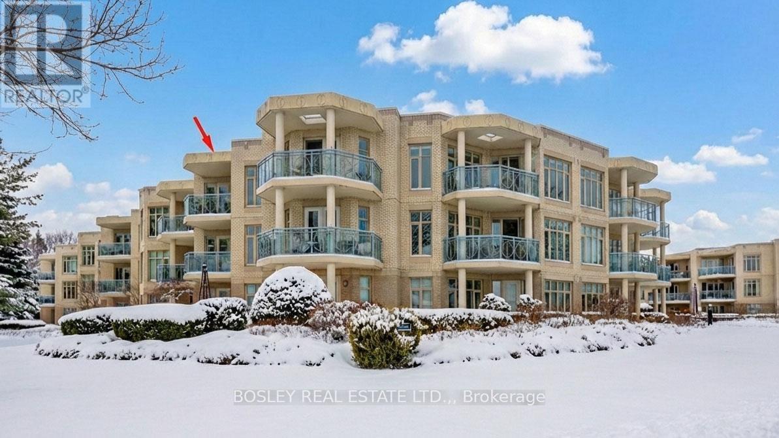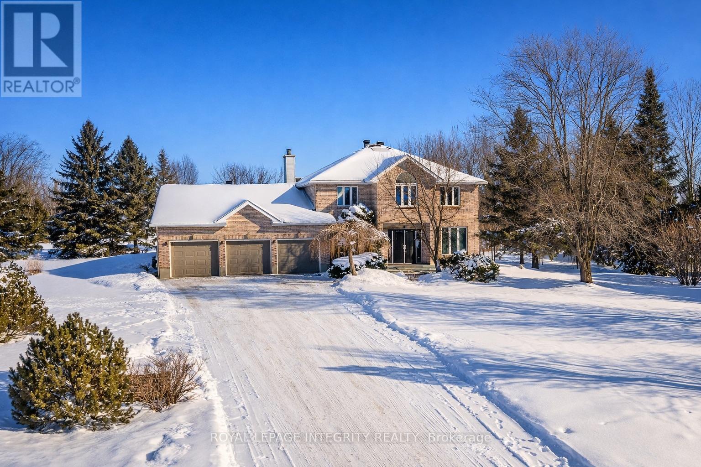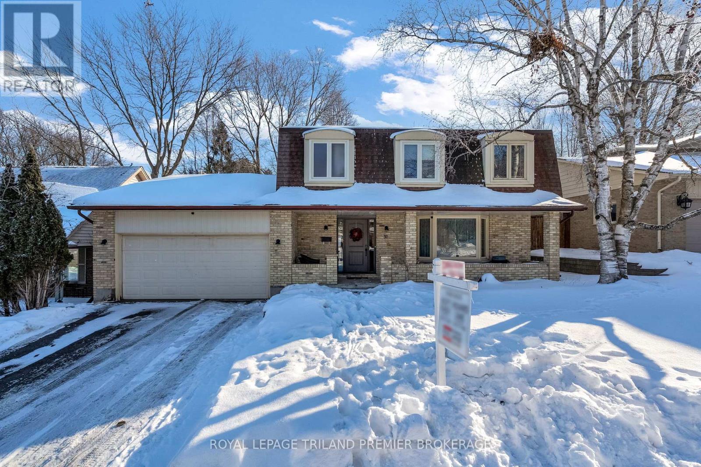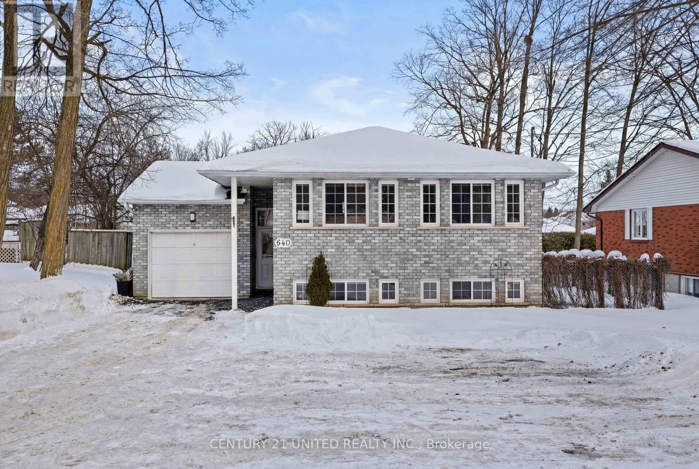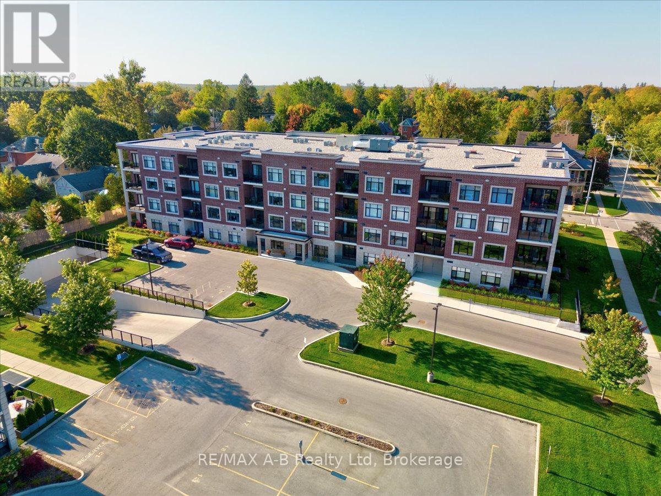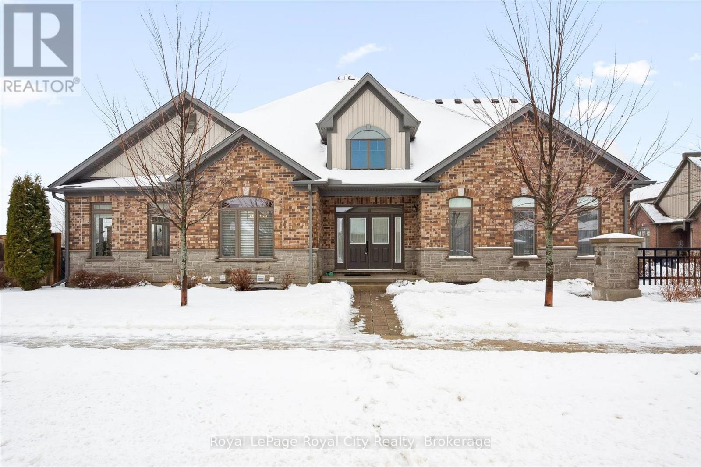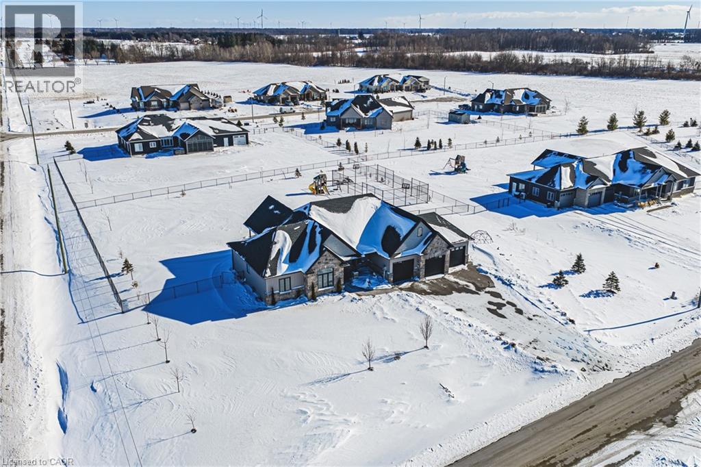350 Braidwood Avenue
Peterborough (Otonabee Ward 1), Ontario
Bright, freshly painted 1-bedroom basement apartment in a desirable south end location, conveniently close to bus routes and Lansdowne Place. This well-maintained unit features a 4-piece bathroom with heated floors, a spacious living room and dining area, and a fully outfitted kitchen. This apartment comes complete with furniture and essentials. Enjoy a separate private entrance, dedicated parking, and plenty of storage throughout. Shared laundry available on-site. Pre-screening application required prior to booking a showing. A comfortable and convenient place to call home! (id:49187)
A518 - 3210 Dakota Common
Burlington (Alton), Ontario
Welcome to The Valera one of Burlington's most sought-after modern residences. This stunning 1 Bedroom +Study, 1 Bath condo offers a bright, open-concept layout with sleek contemporary finishes throughout. Enjoy acarpet-free interior featuring wide-plank flooring, floor-to-ceiling windows, and a stylish kitchen complete with quartzcountertops and stainless steel appliances. The versatile study space is perfect for a home office or reading nook.Designed for comfort and style, this unit is flooded with natural light and showcases clean lines and modern touchesthroughout. Residents enjoy top-notch amenities including a fully equipped fitness centre, yoga studio, rooftop pooland terrace, party room, concierge service, and more. Located in an unbeatable Burlington location close toshopping, dining, transit, major highways, and everyday conveniences. Includes 1 Parking Space (Level B #14) and1 Locker (Level 1 #41). Move in and experience upscale condo living at The Valera. (id:49187)
1910 - 1410 Dupont Street
Toronto (Dovercourt-Wallace Emerson-Junction), Ontario
Near new one-bedroom plus den (creative uses as office space, second bedroom etc.) at Fuse Condos. Located in one of Toronto's new neighborhood. Food Basics and Shoppers Drug mart at the street level of fuse condos. walking distance to TTC bus stops and close to Lansdowne TTC. Onsite amenities include Gym, party room, lounge, theatre room and rooftop terrace. Pet friendly. Parking available at additional costs. (id:49187)
640 West Street Unit# 902
Brantford, Ontario
This beautifully updated apartment, located in one of Brantford's premier buildings, ticks all the boxes...including exceptionally well kept & updated main areas and secure controlled entrance plus easy walkability to shopping, banks, restaurants and much more. The apartment itself features many quality updates and is truly a pleasure to show. The sunsets you will enjoy from the comfort of your living room or expansive balcony are amazing. The new owner will also have use of updated exercise room; party room (for your special occasions) and large fully equipped laundry room on main level. This apartment has been lovingly maintained for many years and is a pleasure to view. Please note that this unit will be vacant as at March Note that photo of 2nd bedroom has been shown as is (boxes stored) and same photo has been photoshopped to envision space as vacant. There is one private parking outside for this apartment Parking place #86 (id:49187)
311 - 225 Ricardo Street
Niagara-On-The-Lake (Town), Ontario
There is something truly magical about the way the Niagara River transforms with the light. Whether it is the golden glow of a summer morning or the crisp, blue of winter, this 1,975 sq. ft. penthouse at King's Point offers a front-row seat to nature's theatre. Inside, "quiet luxury" is more than a phrase - it is a feeling. The contemporary open kitchen is meticulously crafted with high-end appliances and premium finishes, turning everyday culinary moments into an experience framed by spectacular water views. The living and dining areas are designed for versatility, transitioning seamlessly from intimate spaces for reflection to an expansive setting for hosting family and friends. The primary suite serves as a true sanctuary, featuring two generous walk-in closets and a spa-inspired ensuite with a zero-clearance shower. Life at King's Point extends beyond your front door; it's about slow afternoons by the saltwater pool and sharing "sundowners" with neighbours on the riverside Muskoka Chair Terrace. King's Point is the "lock-and-go" flexibility you desire and the sophisticated retirement you have earned. (id:49187)
206 Cloud Bay Road
Thunder Bay, Ontario
Discover an exceptional opportunity to own a substantial parcel of Northern Ontario land at 206 Cloud Bay Road. Boasting an impressive 1,395.73 feet of frontage and encompassing 87.91 acres, this expansive property offers the space, privacy, and flexibility to bring your vision to life. Whether you are looking to build a custom dream home, establish a private retreat, create a recreational getaway, or secure a prime hunting property, the possibilities here are truly endless. Ideally situated just a short drive from Thunder Bay, the property offers the perfect balance of peaceful rural living while remaining conveniently close to city amenities, shopping, dining, and services. Its location also provides convenient access toward the U.S. border, offering excellent connectivity for those who value ease of travel. Visit www.century21superior.com for more info and pics. (id:49187)
6 Marchbrook Circle
Ottawa, Ontario
Why settle for ordinary when you can claim extraordinary? Picture this: a commanding estate home on nearly 2 private acres, right on the edge of Kanata-Ottawa's booming hi-tech epicentre. You're steps from the action, yet worlds away. Forget the compromise of a standard suburban house. This is unapologetic scale: ~7,000 sq ft of total living space (nearly 4,500 sq ft above grade) on 1.94 manicured acres, under 10 minutes to Highway 417 for effortless commutes. No rural trade-offs-no gravel drives, no long winter treks, no spotty service. Just convenience wrapped in privacy. Walk to your morning latte. Bike to the tech park. Golf at The Marshes, Kanata Golf & Country Club, Loch March, or Irish Hills. Groceries, top schools, and dining are all within easy reach. Inside, it's built for living large: a 38-foot vaulted family room anchored by a two-sided stone fireplace. The entertainer's kitchen features granite counters, a walk-in pantry, and wet bar-opening to views of your private grounds through expansive windows. Upstairs offers four spacious bedrooms, including a large primary with renovated marble ensuite. The lower level includes a separate 1,250 sqft in-law suite with its own garage entry, plus another 1,200 sqft of flex space-ideal for a gym, wine cellar, theatre, or private spa retreat. Premium finishes include Brazilian cherry hardwood, Crema marble, quartz, and granite. This isn't builder-grade scale- it's true estate-level living designed for hosting, working from home, meaningful space from neighbours. It feels private. It feels secluded. It feels like you've escaped the city. You haven't. You're in the heart of Kanata's vibrant tech-driven community-minutes to everything that matters. And priced under $2M? Finding another 1.94-acre estate this close to tech, golf, dining, and highways is exceptionally rare. We'll wait... but not for long. This isn't just a home. It's a lifestyle upgrade. Ready to own the edge of the city without ever leaving it? (id:49187)
31 Foxcroft Crescent
London South (South K), Ontario
Welcome to this beautiful yellow brick two-storey in the unbeatable, family-friendly neighbourhood of Byron! From the charming covered front porch to the spacious backyard retreat, this home offers the perfect blend of warmth, function, and room to grow. Inside, you'll find hardwood flooring throughout and a bright, inviting living room featuring a stunning bay window. The formal dining room is perfect for hosting, while the eat-in kitchen offers everyday convenience and great flow for busy family life. A cozy family room with fireplace and direct backyard access creates the ideal space for relaxing evenings. The main floor laundry and a 2-piece bath add practical convenience. The upper level offers four generous bedrooms and two full baths, including a primary suite with double closets and an updated 3-piece en-suite. The fully finished basement provides a large recreation room - perfect for movie nights, play space, or a home gym - plus ample storage. Step outside to your own backyard oasis featuring an in-ground pool and a large, treed yard with plenty of space for kids, dogs and entertaining. This is the total package in a sought-after neighbourhood close to schools, parks, and amenities - a true forever family home! Loaded with recent updates including: pool pump and filter approx. 1 year, pool liner approx. 7 yrs, roof approx. 15 yrs, furnace and A/C approx. 12 yrs, electric fireplace approx. 5 yrs, main floor windows approx. 2 yrs, upper primary and ensuite windows approx. 1 yr, all other upper windows approx. 6 yrs, insulation approx. 1 yr, basement flooring approx. 4 yrs, rear fence approx. 5 yrs, exterior doors approx. 2 yrs, upper level interior doors and trim 2026, kitchen backsplash/counters approx. 7 yrs. (id:49187)
640 Brealey Drive
Peterborough (Otonabee Ward 1), Ontario
Welcome to 640 Brealey Drive, a beautifully maintained all-brick raised bungalow in a prime west-end location.This meticulously kept 3-bedroom, 2-bathroom home offers bright, open-concept living with gleaming hardwood floors and plenty of windows that fill the space with natural light. Pride of ownership is evident throughout every inch of this home.The thoughtfully designed layout includes a desirable main-floor office area perfect for working from home, studying, or creating a quiet retreat space. The main living area flows seamlessly, creating an inviting atmosphere for both everyday living and entertaining. Step outside to enjoy the covered back porch overlooking a beautiful, flat, fully fenced backyard making it ideal for kids, pets, or summer gatherings.With fabulous curb appeal, an attached garage, and parking for up to five vehicles, this home checks all the boxes.Located just half a block from Fleming College and minutes to Highway 115, plus close proximity to shopping and restaurants, the convenience here is unbeatable. A truly move-in-ready home in an outstanding location... don't miss this opportunity. (id:49187)
109 - 235 John Street N
Stratford, Ontario
Welcome to the Villas of Avon II by Tricar. Located in the heart of the Avon Ward, the Villas of Avon II provides all the carefree benefits of condo living while being located in a highly sought after mature neighbourhood within walking distance to shops, hospitals and restaurants. This condo is a 1240 sq ft 2BR corner unit located on the ground floor facing Caledonia St. This unit features several upgrades including quartz countertops, engineered hard wood flooring throughout and upgraded ceramic tile in both bathrooms. 1 underground parking stall is included with this unit as well as 1 deeded outdoor parking stall and a storage locker. Building amenities include gym/fitness centre, residents lounge and guest suite. (id:49187)
1 - 39 Kay Crescent
Guelph (Pineridge/westminster Woods), Ontario
Backing directly onto a lovely park, #1-39 Kay Crescent offers the perfect blend of space, style, and low-maintenance living. With over 1,800 sq ft of beautifully finished space, this end-unit townhome is designed for those who love to host family or entertain friends, yet want the ease of condo-style living without the compromises. The bright, open-concept main floor flows effortlessly from the elegant dining area to the chef-inspired kitchen, featuring a large granite-topped island, high-end stainless steel appliances, and a beverage fridge ideal for gatherings. The living room is anchored by a striking marble-surround gas fireplace and framed by picture windows overlooking the park - a private, natural backdrop youll appreciate year-round! Flexibility is built in with an impressive guest suite/home office on the main floor, complete with walk-out patio access, four-piece bath, and walk-in closet. Tucked away for privacy, the primary suite feels like a retreat with two walk-in closets and a spa-like ensuite featuring a standalone soaker tub. The lower level, already equipped with a full bathroom, offers future space for a rec room, gym, or extra bedrooms. Outside, the patio is the perfect spot to watch grandchildren play in the park or enjoy a quiet morning coffee. Ideally located in Guelphs sought-after south end, youre steps from amenities, dining, and entertainment, with quick access to major highways. Whether youre downsizing but still want room for family gatherings, or upsizing from a condo for more space and privacy without the upkeep of a detached home, this property offers the best of both worlds. (id:49187)
1 Phillips Court
Dunnville, Ontario
Welcome to 1 Phillips Court – a truly exceptional executive family residence nestled on a serene cul-de-sac in North Dunnville’s premier enclave. Built in 2018 and positioned on nearly 1 acre, this stunning home offers 7 bedrooms, 3 full baths and over 4,400 sq. ft. of finished living space, perfect for growing families or those seeking abundant room for work, play and entertaining. Finished on all levels with In-law Suite possibilities. Offering a 3 Car Garage with separate entrance to the basement. Don't miss the private Basketball court in the backyard. Step inside to a dramatic vaulted living room with soaring windows, pot-lights and a striking wood-accent feature wall with a gas fireplace – the ideal space to gather with friends and family. The chef-inspired kitchen boasts subway tile backsplash, granite countertops, premium stainless appliances, an oversized island with gas cooktop and a bright banquet dining area overlooking the expansive yard. The main level also features a well-appointed laundry room with walk-in pantry and extensive built-in storage. The generous primary suite includes a walk-in closet and access to a potential future deck, while three additional main-level bedrooms and a beautifully finished bathroom complete this level. Downstairs, discover the possibilities with a separate entrance from the garage, two large retreat rooms which can be used as family and games room space, with rough-in for a future wet bar or in-law suite and 3 additional bedrooms . Additional highlights include a 35-ft triple garage, premium finishes throughout, and an enviable location just minutes from QEW access and major commuting routes — making St. Catharines roughly 35 minutes away and Hamilton reachable in about 40 minutes. Enjoy the perfect blend of country tranquility and urban accessibility in one of Dunnville’s most sought-after neighbourhoods. (id:49187)

