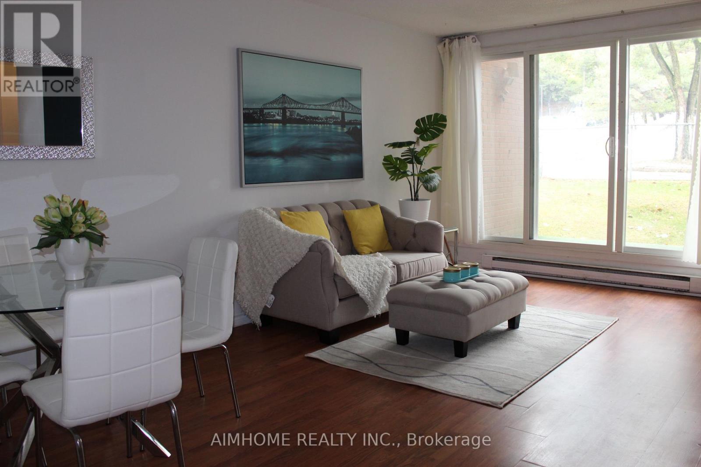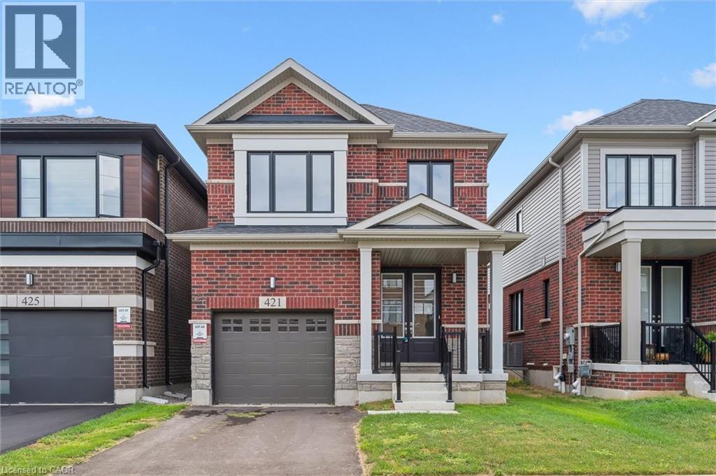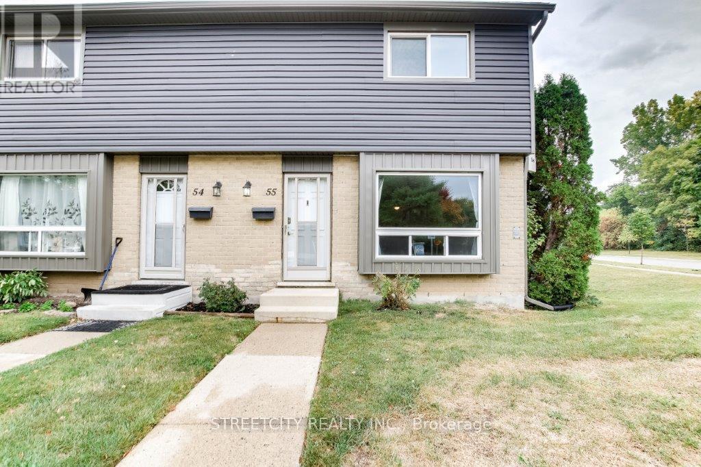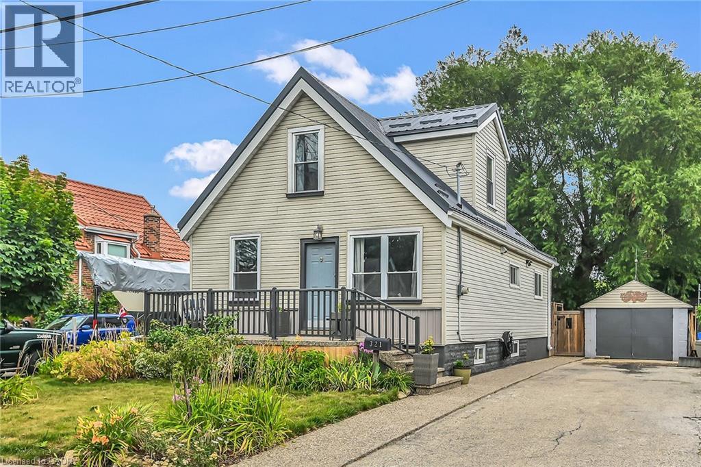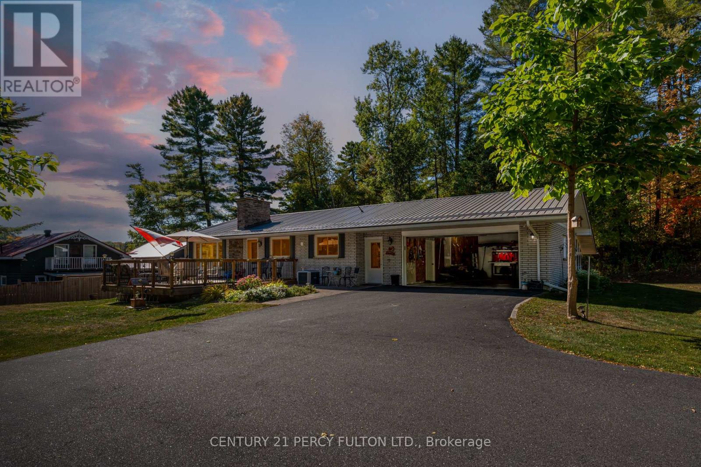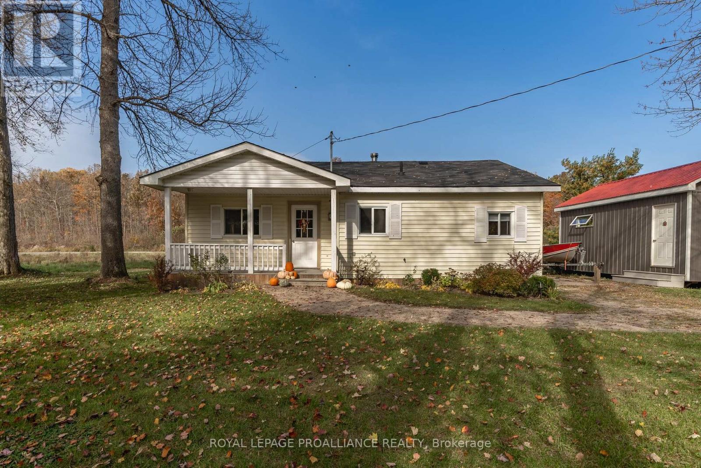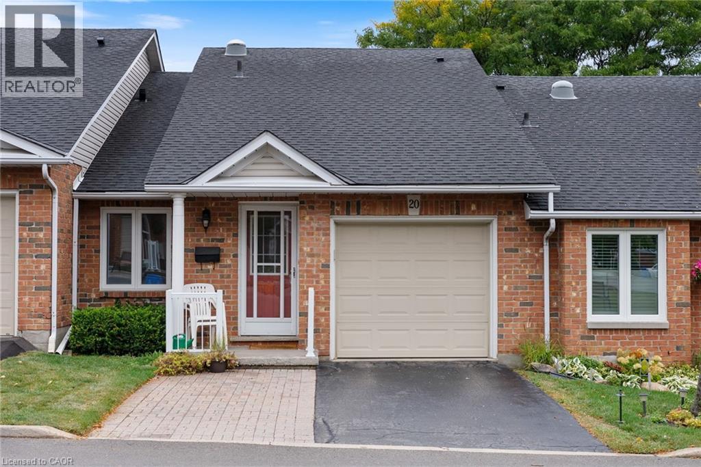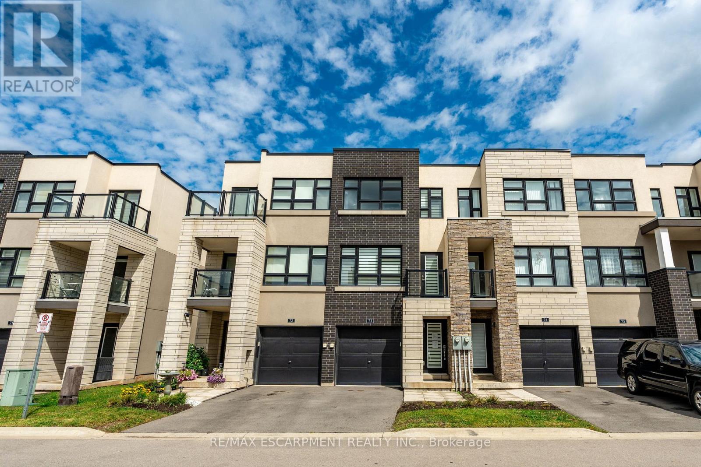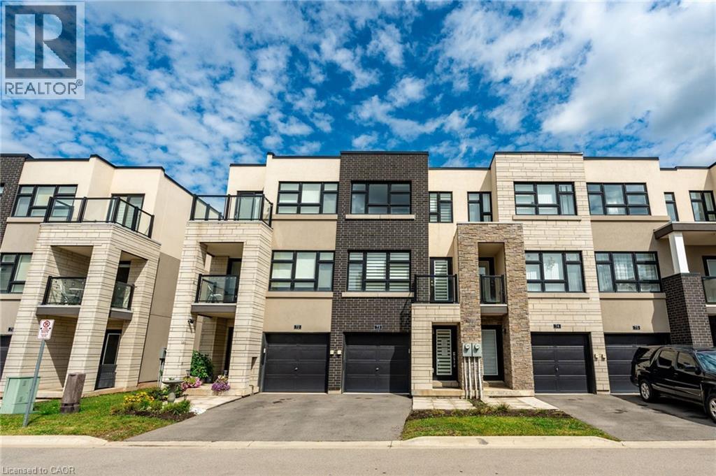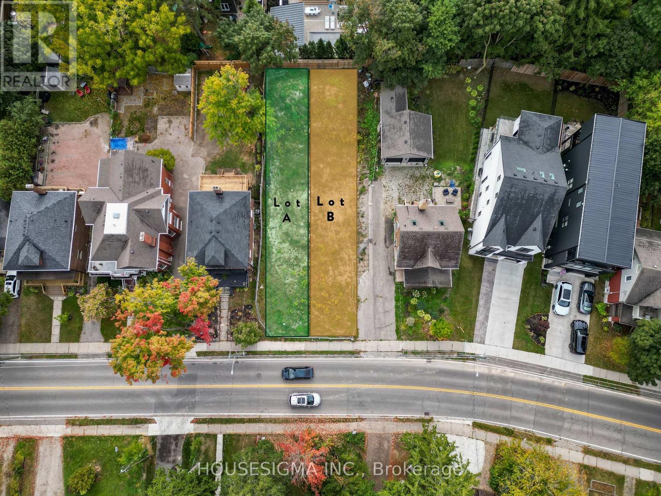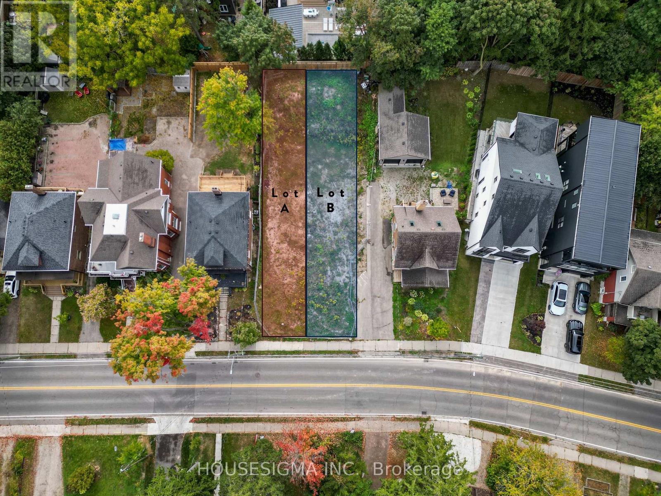1086 - 100 Mornelle Court
Toronto (Morningside), Ontario
Location! Location! Well Maintained and super clean corner unit 4 Bedroom townhome takes full advantage of abundant natural light. Approx 1600 Sqft. Laminate floors Thru-Out. This beautiful home features a renovated kitchen & two renovated bathrooms. Large Laundry room combined with storage area. Very Rare Two Underground extra long parking spots can park 4 cars. Close To U of T Scarborough Campus, Centennial College, Hwy401, Public Transit, Shopping And Park. (id:49187)
421 Newman Drive
Cambridge, Ontario
Welcome to this stunning, fully brick-exterior detached home in Westwood Village. This property offers over 2,000 sq ft of luxurious living space with four bedrooms and two and a half bathrooms. Step inside to an open-concept layout designed for modern living. The wide foyer features elegant ceramic tile flooring, a functional mudroom and a powder room. The main living area flows seamlessly, with a spacious living and dining room perfect for entertaining. The modern kitchen is a chef's delight, complete with sleek cabinetry, granite countertops, and a center island with an extended flush breakfast bar. The four generous bedrooms are finished with plush carpeting for comfort. The primary suite is a true retreat, featuring a luxurious 5-piece ensuite bathroom. For ultimate convenience, the laundry room is also located on the upper floor. (id:49187)
55 - 475 Sandringham Crescent
London South (South R), Ontario
Freshly Renovated 3+Bedroom Town House Condo in sought-after complex close to Victoria & Parkwood Hospitals. This absolutely immaculate updated unit shows beautifully. With its soft color palette, modern kitchen and bathrooms and very spacious, bright bedrooms, you won't find a better unit in this complex. Newly renovated modern Kitchen & Bathrooms. Very reasonable condo fees and all appliances included. Fantastic location with quick access to 401, great schools, shopping and parks for outdoor enthusiasts. 10 minutes to Western University. Don't delay your showing as this unit won't last. (id:49187)
321 East 12th Street
Hamilton, Ontario
Welcome to 321 East 12th Street – A Stylish, Comfortable Retreat in the Heart of the Mountain. This beautifully maintained 3-bedroom, 2-bath home offers the perfect mix of charm, space, and modern convenience. Step inside through the spacious front entrance and you’ll immediately notice the welcoming sense of space. The kitchen is a true centerpiece, with abundant cupboard and counter space, a butcher block island, wine fridge, and modern finishes—ideal for both everyday meals and entertaining. The open-concept living and dining area is bathed in natural light from oversized windows, with a cozy gas fireplace adding warmth and character. The main floor bath, complete with double sinks and ensuite access from the primary bedroom, is set apart by a stylish barn door entrance. Upstairs, two additional bedrooms and a full 4-piece bath create the perfect retreat for family or guests. Step outside to a massive deck with an Arctic Spa salt water hot tub—your private escape for unwinding or hosting under the stars. A detached garage and additional shed provide extra storage and functionality, while the framed basement is ready for your finishing ideas. Practical updates include a durable steel roof and newer A/C (2025), giving you peace of mind for years ahead. Nestled in a quiet, family-friendly central Mountain location, you’re just steps to Inch Park’s playground, pool, ball diamonds, arena, and tennis courts. Take a weekend stroll along the scenic Mountain Brow, enjoy the shops and cafés on Concession Street, or head to Lime Ridge Mall and the amenities of Upper James. With great schools nearby and easy access to transit and the Linc, this home offers both convenience and lifestyle. Homes like this don’t just appear… they stand out. It’s time to make YOUR move—reach out today to schedule a look inside. (id:49187)
15166 Highway 118
Dysart Et Al (Dysart), Ontario
This beautifully renovated waterfront property offers 3+2 bedrooms, 2 bathrooms, and 2,561 Sqft of finished living space, set on a private 1.15-acre lot that perfectly blends modern upgrades with cottage charm. Located in the heart of Haliburton's sought-after cottage country, this rare year-round residence provides direct access to Haas Lake with a floating patio and large dock ideal for boating, fishing, swimming, or parking your boat steps from your door. Inside, the open-concept layout is filled with natural light and showcases stunning lake views, a modern kitchen with granite countertops, and a bright 4-season sunroom. The lower level is designed for entertaining, with a large recreation room, bar area, and two additional bedrooms. Practical features include a new window with views of the lake, roof (2020), furnace and A/C (paid off), and a brand-new security gate at the front of the 18-car paved driveway. A fenced dog run adds extra convenience, while the landscaped lot creates an inviting outdoor retreat. Haliburton is a vibrant, family-friendly community with year-round events, schools, shopping, and amenities just minutes away. Whether you're searching for a family home, a seasonal escape, or an investment property, this is a rare opportunity to own a fully finished waterfront property with year-round access. (id:49187)
1019 Turner Way
Frontenac (Frontenac Centre), Ontario
Discover your dream retreat at this beautifully updated 3-bedroom bungalow, walking distance to the stunning Kennebec Lake! Step inside to an inviting open-concept living space, freshly painted for a bright and airy feel. The main living area flows seamlessly into the newly refreshed deck and front porch, perfect for morning coffee or evening gatherings. Cozy up around the wood-stove on chilly nights, with additional baseboard heating for year-round comfort. Outside, enjoy your private backyard oasis featuring a fire-pit and a charming new wooden swing ideal for relaxation and entertaining. A spacious 8x20 shed provides ample storage for either your boat, four-wheeler, lawnmower, fishing gear, and more. Recent 'water' upgrades totaling $10,000 to enhance your living experience, including a NEW submersible pump, NEW heated water line, NEW owned hot water tank, NEW UV light for potable water, and a NEW carbon filter all ensuring peace of mind and convenience. Plus, the septic system has been recently pumped, ready for worry-free living! For aviation enthusiasts, Baker Valley Aerodrome is just moments away, offering a federally regulated airstrip with minimal traffic for easy access to the skies. Enjoy breathtaking Dark Sky Viewing right in your back yard stargazing has never been better! Located close to a public boat launch and beach, this property is a nature lover's paradise. Don't miss out on the opportunity to make this stunning property yours ALL furniture is included!! (id:49187)
60 Rice Avenue Unit# 20
Hamilton, Ontario
Welcome to 60 Rice Ave Unit 20, Hamilton! This beautifully maintained 2+1 bedroom, 2 bathroom bungalow offers 1,105 sq. ft. of open-concept living space (above grade) in a quiet, well-managed condo community. Enjoy the convenience of main floor laundry, an attached garage with private driveway, and sliding patio doors that lead to a private backyard—perfect for relaxing or entertaining. The bright open-concept layout features a functional kitchen that flows into the living and dining areas, along with two spacious main-floor bedrooms. The primary bedroom includes ensuite privileges and large closets, offering both comfort and functionality. The large finished basement adds a versatile third bedroom or office, a second full bathroom, and plenty of storage. Condo living means less stress, with a monthly fee of $440 covering building insurance, common elements, ground maintenance/landscaping, snow removal, and water. Located in a desirable West Hamilton Mountain neighbourhood close to shopping, parks, transit, and all amenities, this home is perfect for downsizers, first-time buyers, or anyone seeking a low-maintenance lifestyle. Move-in ready and waiting for you! (id:49187)
73 - 1121 Cooke Boulevard
Burlington (Lasalle), Ontario
Beautiful and bright 2 bedroom, 2.5 bathroom condo townhome offering 3 storey's of living space plus a basement, located in Burlington's sought-after Aldershot neighbourhood! This great home features a single garage, a charming backyard, low-maintenance living, and convenient visitor parking for guests. The ground level includes a spacious family room with a walk-out to the backyard, a stylish 2-piece bathroom, and inside entry from the garage. On the main level, you'll find the large living room filled with natural light, with balcony access and elegant wainscoting, which also provides space to set up a dining area. The eat-in kitchen is thoughtfully designed with abundant cabinetry and counter space, a tasteful backsplash, and a peninsula. The breakfast area, complete with a Juliette balcony, overlooks greenery. Upstairs, the third level hosts two generously sized bedrooms, each with its own stunning 4-piece ensuite. The primary bedroom includes a walk-in closet, while a convenient laundry area is also located on this level. The basement is a bonus and provides plenty of storage space. Enjoy being just a short drive from LaSalle Park and Marina, golf courses, Lake Ontario's waterfront, all amenities, great restaurants, Mapleview Shopping Centre, downtown Burlington, Hamilton and Waterdown, with easy access to the QEW, highways 403, 407 and 6, as well as Aldershot GO Station and public transit. Your next home awaits! (id:49187)
1121 Cooke Boulevard Unit# 73
Burlington, Ontario
Beautiful and bright 2 bedroom, 2.5 bathroom condo townhome offering 3 storeys of living space plus a basement, located in Burlington’s sought-after Aldershot neighbourhood! This great home features a single garage, a charming backyard, low-maintenance living, and convenient visitor parking for guests. The ground level includes a spacious family room with a walk-out to the backyard, a stylish 2-piece bathroom, and inside entry from the garage. On the main level, you’ll find the large living room filled with natural light, with balcony access and elegant wainscoting, which also provides space to set up a dining area. The eat-in kitchen is thoughtfully designed with abundant cabinetry and counter space, a tasteful backsplash, and a peninsula. The breakfast area, complete with a Juliette balcony, overlooks greenery. Upstairs, the third level hosts two generously sized bedrooms, each with its own stunning 4-piece ensuite. The primary bedroom includes a walk-in closet, while a convenient laundry area is also located on this level. The basement is a bonus and provides plenty of storage space. Enjoy being just a short drive from LaSalle Park and Marina, golf courses, Lake Ontario’s waterfront, all amenities, great restaurants, Mapleview Shopping Centre, downtown Burlington, Hamilton and Waterdown, with easy access to the QEW, highways 403, 407 and 6, as well as Aldershot GO Station and public transit. Your next home awaits! (id:49187)
89b William Street W
Waterloo, Ontario
Premium Investment Opportunity - Presenting a rare and highly sought-after investment opportunity in the heart of Waterloo's most coveted location William St W. This permit-ready, subdivided two-lot package offers an unparalleled foundation for immediate development. Key Features:Approved for Construction: City-approved plans for 4 units, including two - 2-story, 3-bedroom, 2.5-bath homes with spacious main and second floors. Fully approved for a 2-bedroom, 1-bathroom auxiliary dwelling unit, providing additional rental income potential. Demolition Complete: The property is already cleared, leaving you with a blank slate to implement your vision and start construction right away.Prime Location: Situated on the desirable and highly accessible William Street, this property offers unbeatable value in a growing, high-demand area.This is an exceptional opportunity for investors to capitalize on a turn-key project with all the initial work done for you. Do not miss your chance to develop on one of the few available lots with this level of approval and potential. All thats left is for you to make your mark! To be sold as a package with 89A William St W , price per lot. Architectural Drawings attached. Taxes to be assessed by the city still as taxes listed reflect taxes combined. Town approved building permit plans available (id:49187)
89a William Street W
Waterloo, Ontario
Premium Investment Opportunity - Presenting a rare and highly sought-after investment opportunity in the heart of Waterloo's most coveted location William St W. This permit-ready, subdivided two-lot package offers an unparalleled foundation for immediate development. Key Features include ; Approved for Construction: City-approved plans for 4 units, including two - 2-story, 3-bedroom, 2.5-bath homes with spacious main and second floors along with Fully approved 2 - bedroom, 1-bathroom auxiliary dwelling unit, providing additional rental income potential. Demolition Complete: The property is already cleared, leaving you with a blank slate to implement your vision and start construction right away. Prime Location: Situated on the desirable and highly accessible William Street, this property offers unbeatable value in a growing, high-demand area.This is an exceptional opportunity for investors to capitalize on a turn-key project with all the initial work done for you. Don't miss your chance to develop on one of the few available lots with this level of approval and potential. All thats left is for you to make your mark! ! To be sold as a package with 89B William St W , price per lot. Taxes to be assessed by the city still as taxes listed reflect combined taxes. Town approved building permit plans available. (id:49187)
28 Wilson Crescent
Southgate, Ontario
Brick Bungalow on quiet crescent. Nice neighborhood for family or downsizing. 3 bedrooms, 2 baths, one is 4pc large bathroom on the main level and a convenient 2 pc in the lower level, off the large Rec Room. Main Floor Laundry, Large open concept Living Room / Dining Room. Big picture window over looks the New entry deck, room to sit and watch the neighborhood and sunsets. Kitchen has wood cabinets, double sink with window overlooking the back yard. Entry has tile flooring. Nicely laid out with Three good sized bedrooms, Main Floor Laundry by the kitchen in closet cabinet. Lower level has expansive Rec Room with broadloom. Cozy gas fire place. 2 pc Bathroom. Under stairs storage, Utility room with 200 amp hydro service. Walk out from the Dining Room to a large deck with stairs down to the large pie shaped back yard, mature tree lined yard for privacy. Wooden Garden Shed. Plenty of space for garden or playground. Entrance to the garage, easy access to basement. (In-law suite potential) large parking lot for 3 plus cars outside and 2 inside 5 total Parking, Newer Insulated Garage door with opener, Dryer is New, Front deck is new, new flooring going into the kitchen. Extra large lot that is very private. Beautiful home ready for you to make your own. (id:49187)

