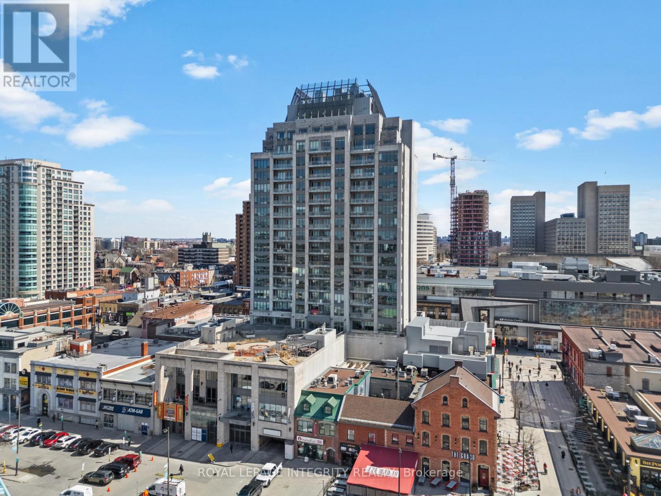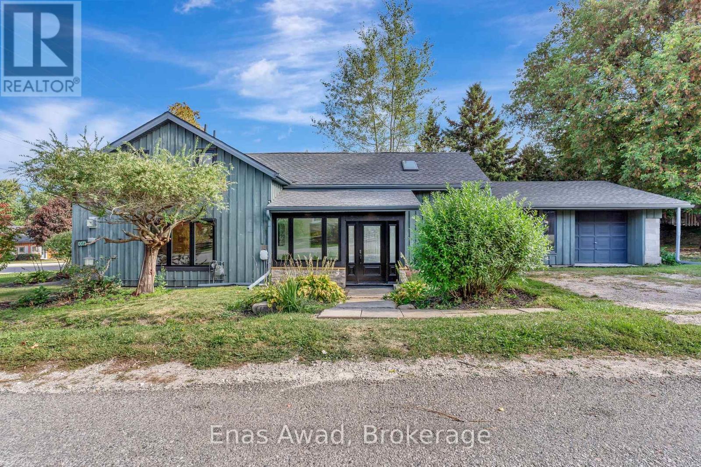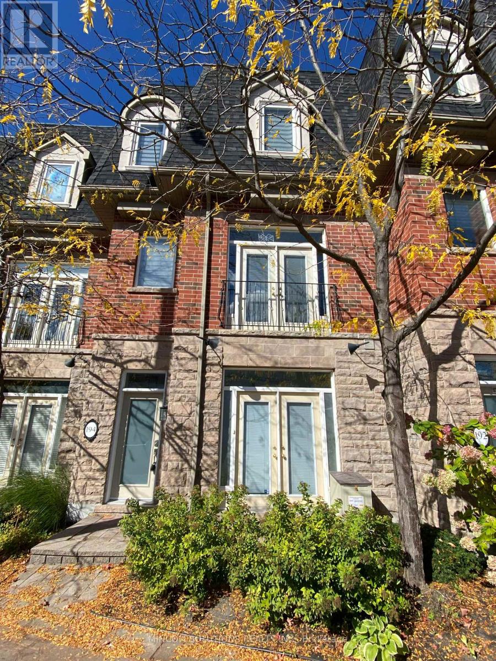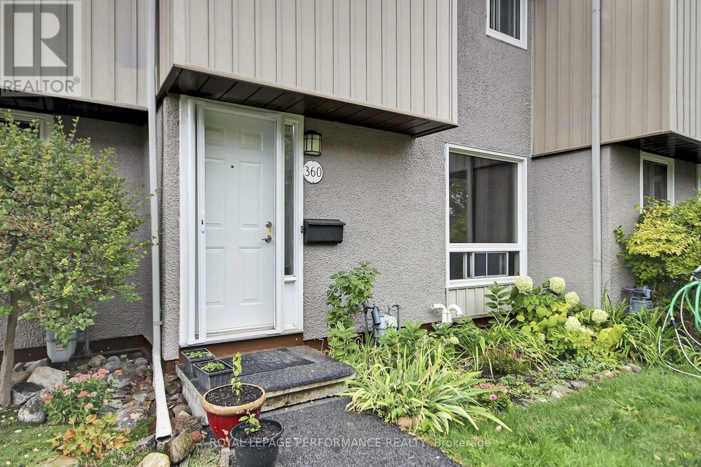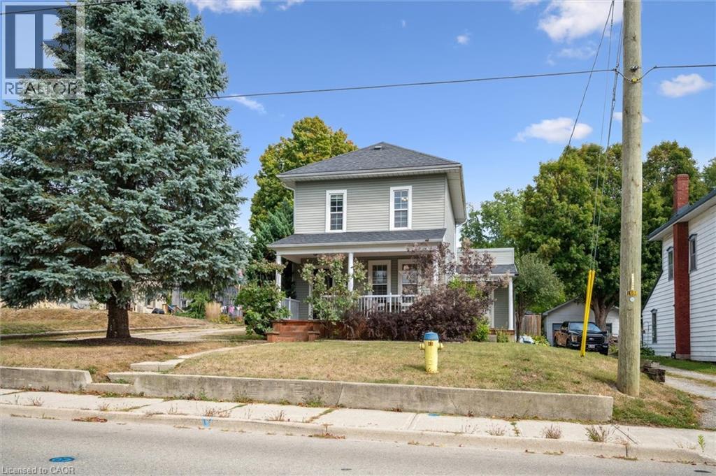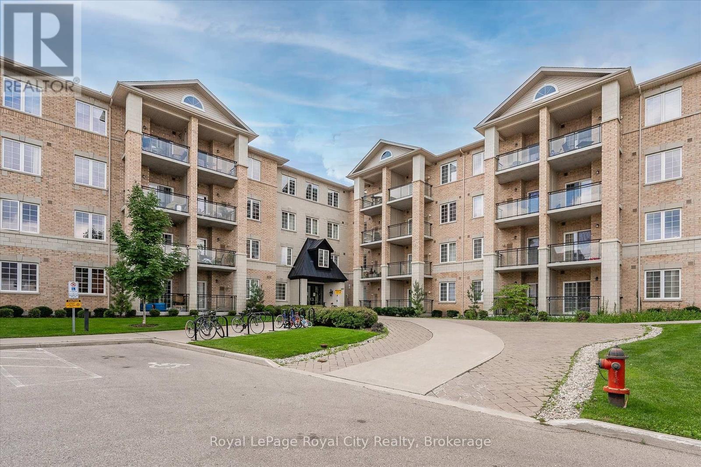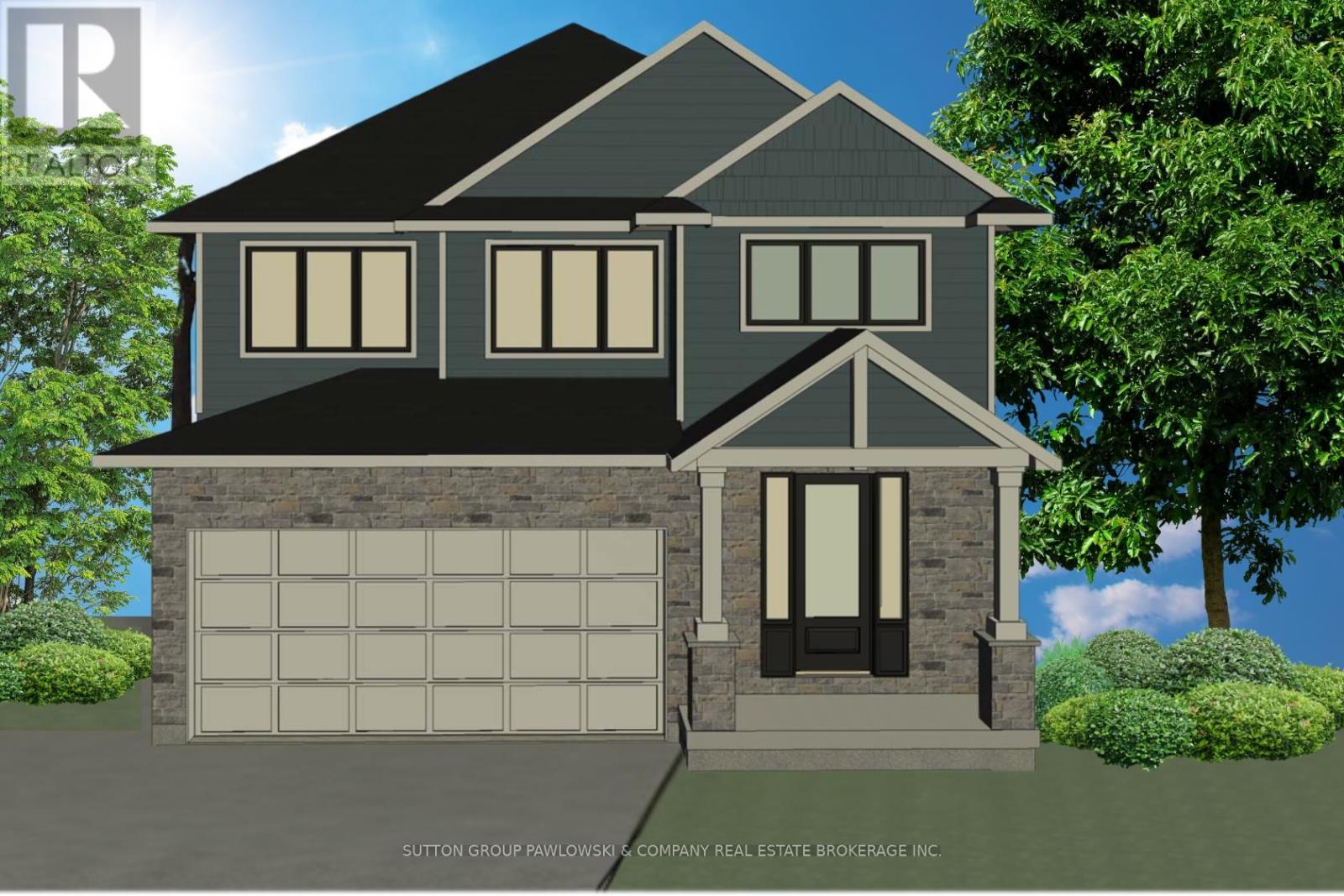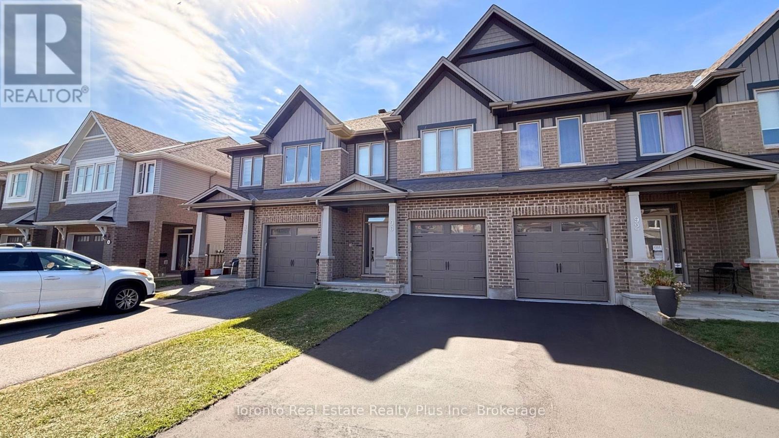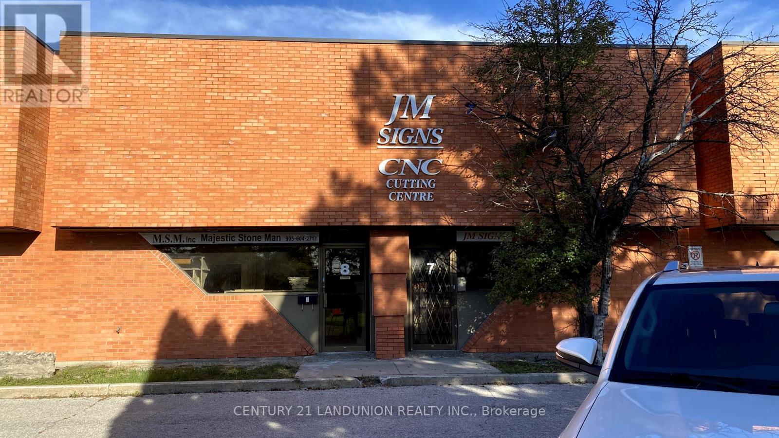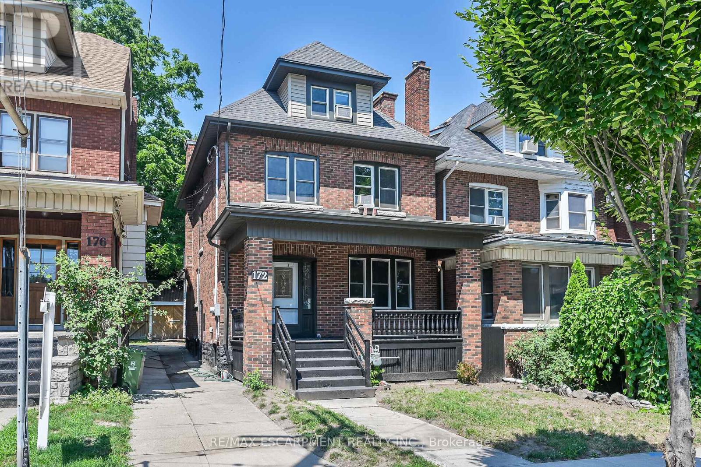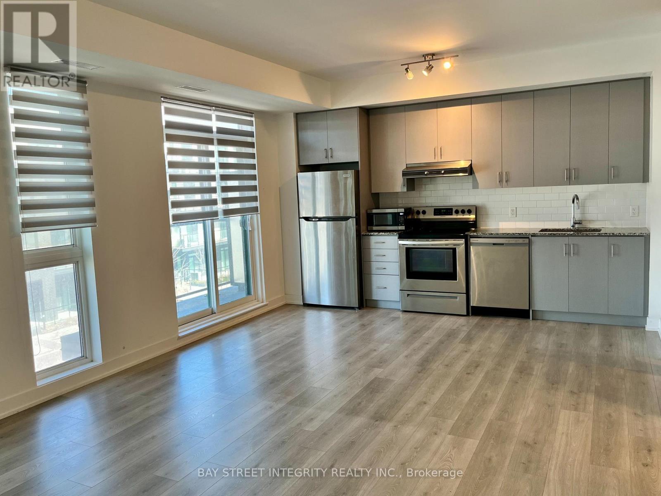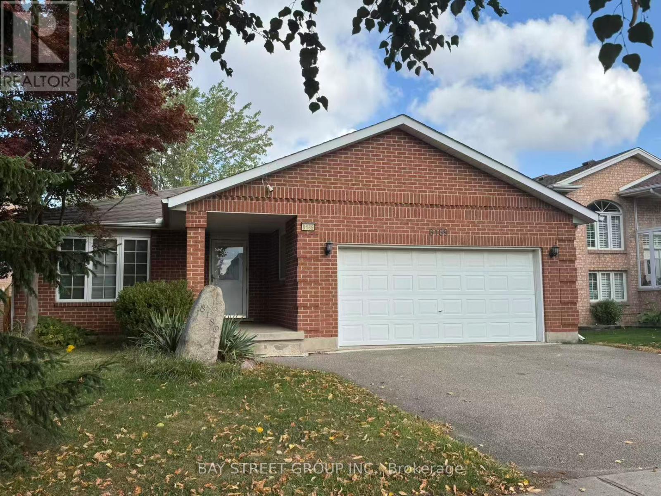1207 - 90 George Street
Ottawa, Ontario
Experience luxury living at one of Ottawa's most prestigious addresses - 90 George in the heart of the ByWard Market. This iconic building is known for exceptional management, five-star amenities, and a community of distinguished residents, including ambassadors and senior government officials. Unit 1207 has also been home to diplomatic and government tenants - a reflection of the calibre and exclusivity of this residence. Spanning 1,285 sq. ft., this 2-bed, 2-bath corner unit balances the comfort of a home with the convenience of condo living. Floor-to-ceiling south-facing windows flood nearly 500 sq. ft. of open living and dining space with natural light, complemented by luxury hardwood floors throughout. The kitchen features granite countertops, a central breakfast island, full stainless-steel appliance set, and a rare gas stove with built-in grill top - an uncommon luxury downtown. A 97 sq. ft. balcony extends the living space outdoors, overlooking Rideau Street and the city core. The primary suite offers a 6-ft deep custom built walk-in closet in high-end wood, along with a spa-like ensuite with oversized soaking tub and sleek glass shower. The secondary bedroom is spacious and bright, beside a modern 3-piece bathroom with glass shower. In-suite laundry is neatly tucked away for convenience. Residents here enjoy an unmatched lifestyle: a 900 sq. ft. outdoor terrace with sweeping Parliament and ByWard Market views, saltwater swimming pool, indoor hot tub, saunas with changing rooms and showers, plus a bright, fully equipped fitness room overlooking the terrace. This residence includes one underground parking space and a private locker on the same level - a true downtown convenience. With 24/7 concierge and security, every detail is designed for comfort, exclusivity, and peace of mind. This is more than a home - it is a lifestyle at the top tier of Ottawa living. Reach out to Veronika today for a private showing: 613-790-2848 or veronika@royallepage.ca. (id:49187)
72 Woolwich Street W
Centre Wellington (Elora/salem), Ontario
For Sale by Owner. Welcome to the fully renovated and upgraded 72 Woolwich St W located in the desirable Elora hamlet of Salem! Built in 1880 this century home is a character-filled treasure situated on a mature corner lot. They say what sells a home is the kitchen and bathrooms, and this home does not disappoint! A spacious custom kitchen greets you as you walk in, with brand new appliances and a custom island to cook and eat on, and a spacious farmhouse sink. The main floor also boasts 2 beautifully renovated bathrooms, 1 complete with in-floor heating, a walk-in shower, double vanity and separate tub, with the other housing custom cabinetry for the one-piece stacked LG washer / dryer, and generous farmhouse sink. As you continue on the main floor, there is a separate dining area / family room with a brand new custom built gas fireplace, which then leads to a spacious living room. The second floor offers refinished original cedar flooring throughout, 3 bedrooms and a newly renovated 3 piece bath with a walk-in shower. There is also an incredible loft area that could be anything from a games room, to a family room or an office. One of the unique features of the house is one of the upstairs bedrooms has its own stair case, and is referred to as the "maid's quarters". The inner workings of the home have been updated as well with 80% of the windows updated, updated new electrical wiring and an upgraded 200 amp service with pony panel in the garage, new central air / heating, a new roof, and water was converted from well to municipal. This is an amazing opportunity to enjoy the rustic feel of the 1880's, with the modern touch of 2025! It's also just a short drive to all the conveniences of the town of Elora which includes great shops, bakeries, coffee shops, pubs and restaurants, parks and trails... oh and don't forget it's just down the road from the incredible Elora Gorge Conservation Area and Elora Mill! (id:49187)
194 Lakeshore Road W
Mississauga (Port Credit), Ontario
Located in the vibrant heart of Port Credit, this executive live/work townhouse offers the perfect blend of luxury, functionality, and an unparalleled lifestyle by the lake. Zoned residential/commercial, this unique property includes approximately 215 sq. ft. of dedicated commercial space on the main floor ideal for a home office, studio, or client-facing business. Boasting approximately 2,700 sq. ft. of finished living space across multiple levels, this impeccably upgraded residence is designed for discerning buyers seeking both space and versatility. At the top of the home, a private 625 sq. ft. rooftop terrace provides panoramic lake view and features a 6-person hot tub, wet bar, gas fire pit, and outdoor shower an ideal space for entertaining or relaxing in style. Inside, the bright and spacious layout features 9-foot ceilings on the ground and main floors, an open-concept design, and a stunning modern kitchen equipped with quartz counter tops, stainless steel appliances, and a walkout to a custom heated patio. Thousands have been spent on high-end upgrades throughout, including pot lights, crown moldings, gleaming hardwood floors, and custom oak staircase with wrought iron spindles. Additional features include stylish barn doors, multiple walkouts, a finished basement for extra living space, and an upgraded primary ensuite with an elegant oval soaker tub.With parking for three vehicles (two in tandem garage and one shared commercial parking spot located beside the tandem parking for this Condo Townhouse), this home is as practical as it is luxurious. Situated just steps from the Port Credit Marina, GO Train, waterfront trails, shops, and restaurants, this move-in-ready property offers the ultimate combination of convenience, comfort, and style. Pride of ownership evident throughout. A rare opportunity to own a spacious, one-of-kind, mixed-use townhouse in one of Mississauga's most desirable lakeside communities. (id:49187)
360 Woodfield Drive
Ottawa, Ontario
Move right in to this freshly painted 3-bedroom condo townhome, updated bathroom, and a private fenced-in yard. The home has plenty of natural light throughout and is located in a family-friendly community. The layout offers comfort and functionality for families or first-time buyers. Monthly condo fees include electricity, making budgeting simple and stress-free. Conveniently located close to schools, shopping, and transit, this home combines affordability with ease of living. (id:49187)
295 Wellington Street
Ingersoll, Ontario
Welcome to this beautifully updated home in the heart of Ingersoll! Perfectly located near parks, schools, trails, recreation centres, and just minutes from the 401, this property blends timeless character with modern convenience. Step inside and be greeted by 9’ ceilings, original Victorian trim, and a stunning curved staircase that showcase the home’s charm. The main floor features a cozy, sun-filled living room with a gas fireplace, a spacious dining room ideal for family gatherings, and a modern eat-in kitchen with pot lights and included appliances. Enjoy the convenience of main floor laundry with a gas dryer and ample storage, plus a versatile bedroom/office with separate entrance—perfect for working from home or welcoming clients. A beautifully updated 4-piece bathroom completes the main level. Upstairs, you’ll find the additional two bedrooms with upgraded plush carpeting, high ceilings, and a large, stylish 3-piece bathroom with a tiled glass shower. The primary suite boasts a walk-in closet for added convenience. Outside, the backyard offers a large deck with a gas BBQ hookup, plenty of green space for entertaining, and a storage shed. Parking for up to six vehicles ensures room for the whole family and guests. Recent updates include a new furnace and added attic insulation (2020) and vinyl windows throughout for peace of mind. This prime location puts you footsteps from Smith’s Pond, the swimming pool, library, restaurants, and shops… everything you need, right at your doorstep. (id:49187)
418 - 1077 Gordon Street
Guelph (Kortright West), Ontario
Welcome to this bright and spacious two bedroom plus den condo in Guelph's desirable south end with underground parking. Featuring 9 ft ceilings, oversized windows and updated laminate flooring, this freshly painted unit offers an open and airy layout filled with natural light. The versatile den provides the perfect space for a home office, study, or guest room. The kitchen features quartz countertops with breakfast bar, updated appliances, backsplash and easy access to stackable laundry closet. The bath has been updated with quartz countertop and ceramic flooring. The location can't be beat just minutes to the University of Guelph, Stone Road Mall, grocery stores, restaurants and the bus station, with quick access to the 401 for commuters. Whether you are a first-time buyer, downsizer, or investor, this well maintained condo is a fantastic opportunity in a prime south-end location with every amenity at your doorstep. (id:49187)
Lot #66 - 36 Benner Boulevard
Middlesex Centre, Ontario
Welcome to Kilworth Heights WestLove Where You Live! Nestled in the heart of Middlesex Centre and just minutes from West Londons Riverbend, this thriving community offers quick access to Hwy 402, North and South London, top-rated schools, recreation facilities, provincial parks, and endless amenities. Award-winning Melchers Developments is now releasing Phase III homesites. TO BE BUILT HOMES include one-floor and two-storey designs choose from our plans or create your own, fully personalized to your lifestyle. Select from 40 and 45 lots, each showcasing high-quality finishes and exceptional craftsmanship. Every home comes with extensive standard upgrades such as soaring ceilings, hardwood flooring, pot lighting, custom millwork and cabinetry, and oversized windows and doors. Plus, enjoy the benefit of in-house architectural design and décor services, along with full Tarion warranty coverage. Visit our Model Home at 44 Benner Boulevard in Kilworth Heights West or 110 Timberwalk Trail in Ilderton to experience the Melchers difference. Open House most Saturdays and Sundays 2-4 PM. Register now for builder incentives and beat the 2026 price increases - reserve your lot today! NOTE: Renderings shown are for illustration purposes only and may include upgraded features not included in the base price. (id:49187)
90 Nepeta Crescent
Ottawa, Ontario
Welcome to this stunning 2000 sqft 3 bedroom townhome in the highly desirable community of Findlay Creek. Step inside to an inviting main floor featuring elegant hardwood flooring andimpressive high ceilings that create an airy, open feel. This residence is perfectly positioned fora vibrant, family-friendly lifestyle. Enjoy unparalleled convenience with a brand-new proposed French elementary school anddaycare, along with a community tennis court and soccer field, all within walking distance.Everyday amenities and recreation are just minutes away, including Hylands Golf Club, FreshCo,Canadian Tire, and a variety of excellent restaurants.Commuting is a breeze with convenient access to the O-Train network via the new Leitrim Station,offering easy travel to downtown Ottawa. For frequent travelers, the Ottawa International Airportis only a short drive away. This property is an ideal choice, offering a perfect blend of modernand exceptional community amenities. (id:49187)
7 - 415 Hood Road
Markham (Milliken Mills West), Ontario
(Business For Sale Information Technology) Established Signage Business For Sale! Great opportunity to take over a well-known company with over 23 years under the same ownership. Owner is ready to retire. Business located at 415 Hood Road, Unit 7, Markham in a prime commercial area with 1600 sq.ft. space. Rent only $2,359/month now.The company specializes in indoor and outdoor signage for shopping malls across major Canadian cities. Fully equipped with comprehensive machinery, stable business volumes, and long-standing partnerships in design, renovation, electrical, plumbing, metal work and woodwork. Turn-key operation with smooth transition, training can be provided.Extras: Rent $2,359/Month; Prime Location; 23 Years Established Business; Owner Retiring; Lease Until Aug 2027; Great Potential To Grow With More Marketing. (id:49187)
172 Sherman Avenue S
Hamilton (St. Clair), Ontario
Welcome to 172 Sherman Av S! This large 2.5 story brick home is in the sought after neighbourhood of St Clair. It is surrounded by beautiful stately homes, with close proximity to Gage Park, Bernie Morelli Rec Centre, shopping, schools and quick downtown and highway access! Upon entering the home, you will find it spacious and nicely updated, featuring a large welcoming foyer, formal living room with decorative fireplace and formal dining room, open concept eat in kitchen, and a convenient covered rear porch/mudroom. The second level has three good size bedrooms with ample closet space and a three-piece bath with huge walk-in shower. Up to the third level and you will be pleasantly surprised, two more bedrooms and a three-piece batha great teenage retreat, kids playroom or home office area! There is a shared side driveway leading you to a detached garage and rear yard. Updates include; electrical, plumbing, some windows updated, roof stripped and re-shingled 2021, soffits eaves and downspouts 2021, new gas boiler 2023, new hot water heater (owned) 2023 and new flooring throughout. This home is perfect for the growing family with tons of living spacedont miss out! (id:49187)
301 - 1 Climo Lane
Markham (Wismer), Ontario
Modern 1 Bed + Large Den Unit in 3 year old Mid Rise Condo. Spacious Layout W/ Floor To Ceiling Windows & Laminate Floors Throughout, Private Den & Two Balconies. Open Concept Kitchen W/ New Stainless Steel Appliances, Granite Counters & Deep Undermount Sink. Includes 1 Parking Spot and 1 Locker.! Steps To Mount Joy Go Station, Mount Joy. Lake, Parks, Top-rated Schools (Bur oak Secondary School), Supermarkets, Restaurants, Banks, Shops & More! Easy Access To Hwy 7 & 407. (id:49187)
8189 Harvest Crescent
Niagara Falls (Ascot), Ontario
Whole House for lease! Beautiful bungalow in a great location and very quiet neighbourhood, featuring three bedrooms and one bathroom on the main floor, plus a spacious basement with a large great room, additional full size bathroom in basement and potential to add a bedroom. New floor in the basement. Enjoy the outdoors with a private deck and fully fenced yard. Located on North West of Niagara Falls, super family-friendly spot! Schools close by both primary and high school. Amenities are just minutes away, shopping, parks, transit, and local services make daily living easy. Looking for AAA tenants, Tenants is responsible for all utilities. Need application form, a job letter, recent pay stubs, full credit report, and rent payment history. (id:49187)

