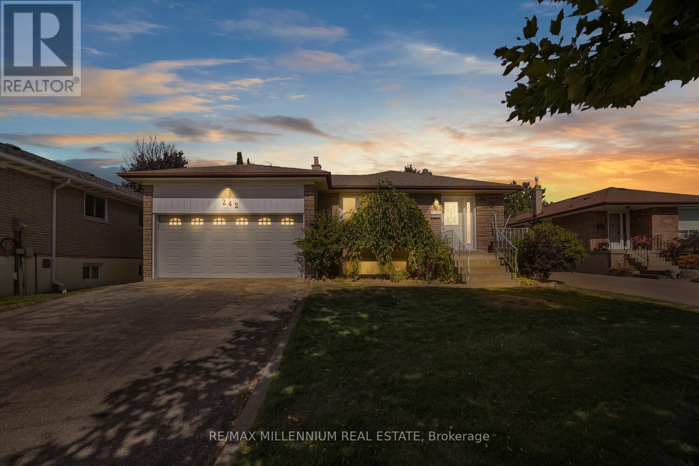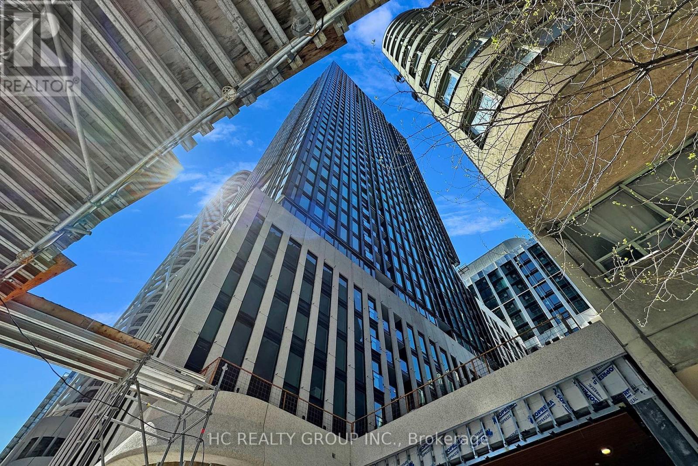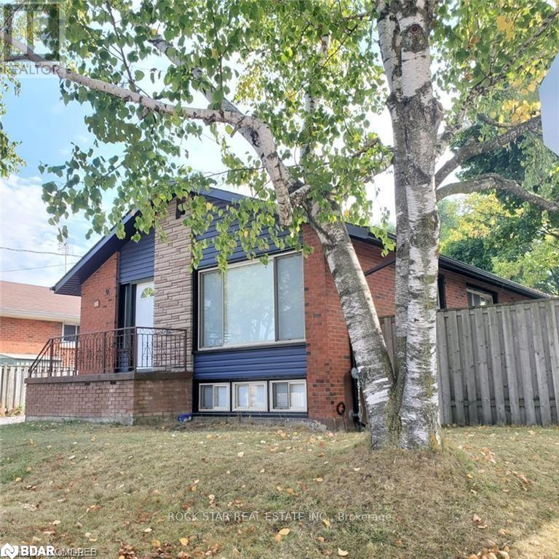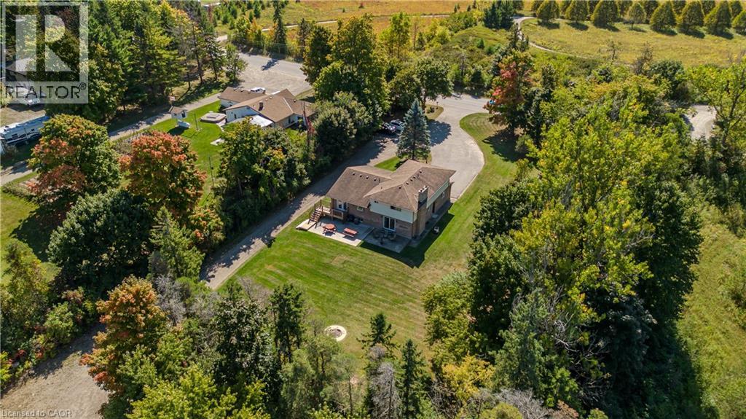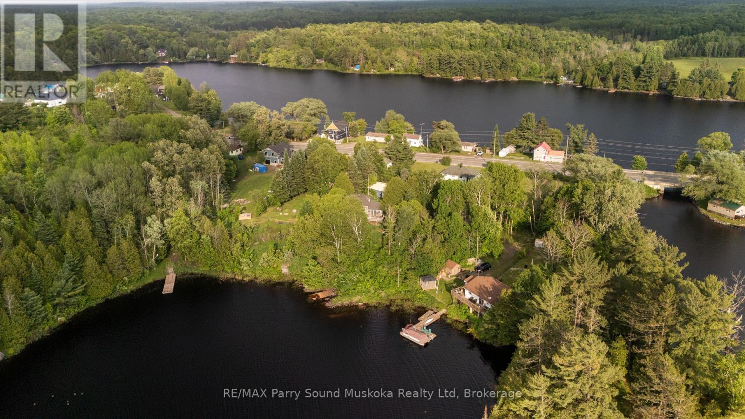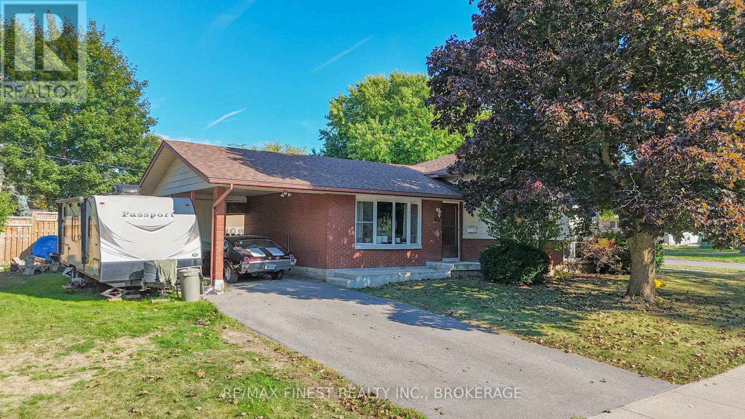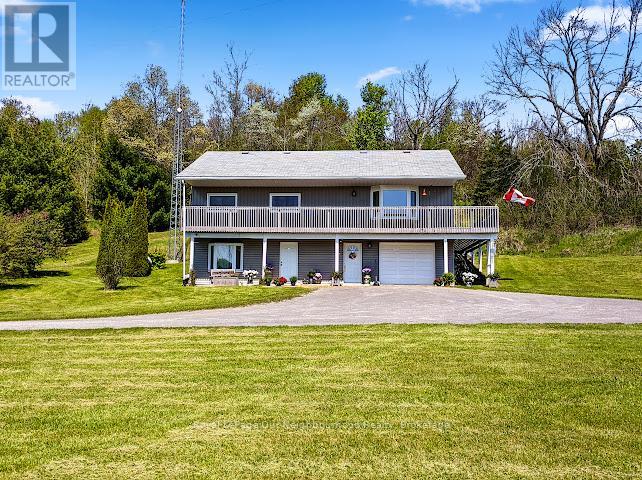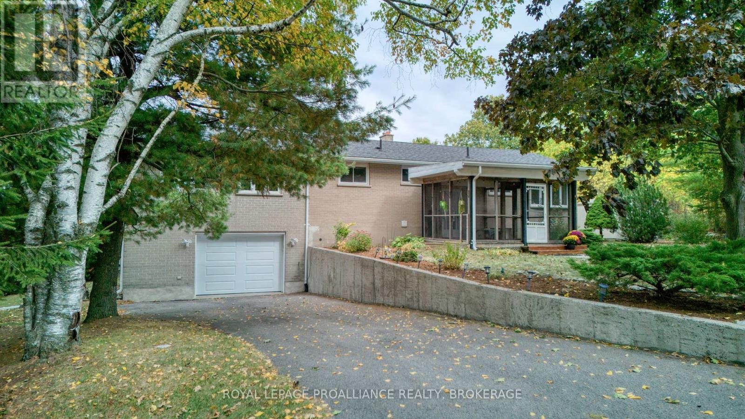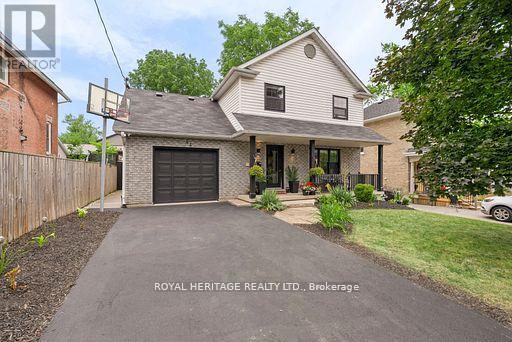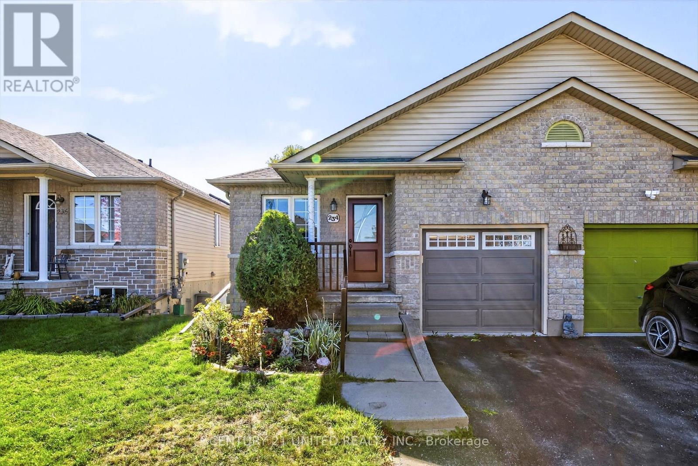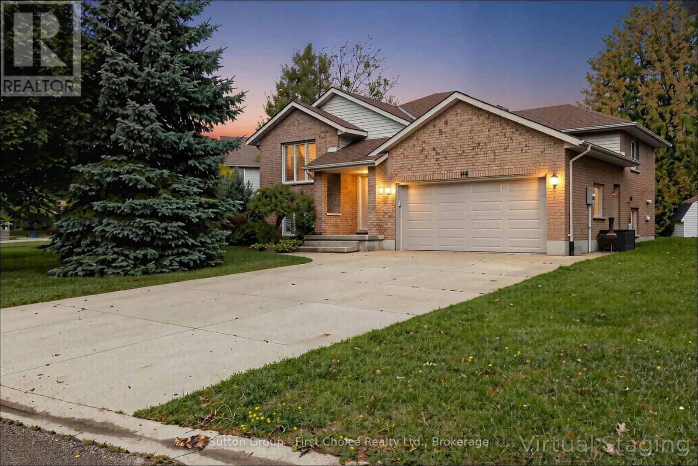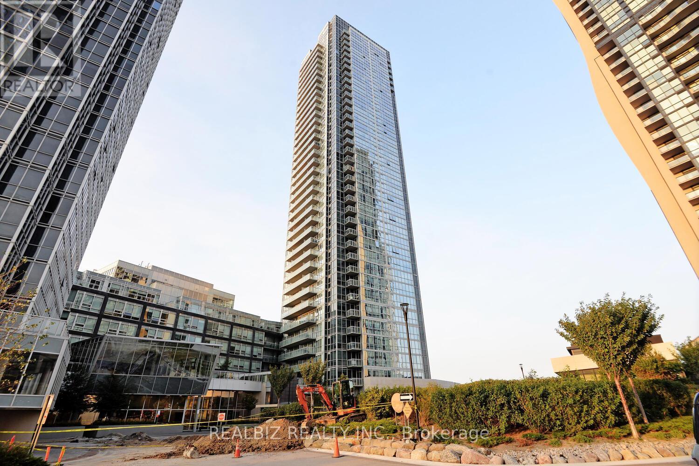242 Coronation Drive
Toronto (West Hill), Ontario
Beautiful, Spacious, Renovated Home Situated Within Toronto's Well Establish West Hill Neighborhood. Large Lot with 50 Ft w and 125 ft Depth. This 4-Level Brick Back Split Features A Double Garage, Side Entrance For In-Law. Basement Consists Of 5th Bdrm, 2nd Kitchen And a full Washroom. Huge Extra income potential. The Ground Level Large Family Room with A Side Door Walk-Out To Large Backyard. Across The Street From Academic Alexandre-Dumas, And Within The Catchment Areas Of Joseph Brant Public School And Sir Wilfrid Laurier Collegiate Institute. (id:49187)
608 - 238 Simcoe Street W
Toronto (University), Ontario
Unparalleled in Grandeur. The luxury condo home exudes elegance & class. Beautifully positioned in one of Downtown's luxurious communities, it offers elevated living in a stunning brand-new space. This 3-bedroom over 1000 sq ft of modern living space, where soaring ceilings, clean lines, bright natural light, and superb finishes abound. A modern European kitchen with an island, stone counters and sleek stainless appliances complements the space. With an array of restaurants, public transit, boutiques, galleries, and cultural hotspots right at your doorstep. It is located just a short walk from the University of Toronto and Chinatown, right at the community's gate. Include EV PARKING. (id:49187)
Lower - 88 Burkholder Drive
Hamilton (Burkholme), Ontario
Brand New Fully Renovated 2 Bedroom 1 Bathroom Lower Level Unit In Legal Duplex Located On A Large Corner Lot In One Of The Best Neighbourhoods In All Of Hamilton. Bright & Specious Open Concept Living/Dining Area With Stunning Brand New Finishes Throughout With Rare 2 Car Parking & Private In-suite Laundry. Located Directly Across From A Beautiful Park, Multiple Schools Within Walking Distance, Easy Access To Public Transit, Shops & All Amenities. Hydro Not Included.Directions (id:49187)
4871 Wellington Road 29
Guelph, Ontario
Set on a rare just over 1.6-acre lot, with an expansive commercially zoned workshop, this property offers endless potential for families seeking both a welcoming home and unique investment or business opportunities. With over 3040sq. ft. of total living space across a 5-level side-split, it blends lifestyle, functionality, and future value. Perfectly located just minutes from Guelph, Eden Mills, Rockwood, and Hwy 401, it combines privacy and tranquility with exceptional convenience. The front exterior features a landscaped setting with mature trees, a welcoming porch, and a driveway accommodating 20+ vehicles. Inside, the main floor shines with hardwood floors, an open-concept design, and a bright eat-in kitchen with stainless steel appliances, ample cabinetry, tile backsplash, and over-sink window. The dining room, finished with crown moulding and French door walkout, leads to an elevated deck, while the living room offers a fireplace and bay window for relaxed family gatherings. The upper level hosts a spacious primary suite with walk-in closet and 3-piece ensuite, plus three additional bedrooms and a 4-piece bathroom. On the lower levels, enjoy a family room with brick-surround fireplace, convenient laundry, a 2-piece bath, and a versatile rec room with ample storage—ideal for play, fitness, or hobbies. The backyard is the true highlight: zoned for commercial use and designed with families in mind, it features a fire pit, concrete patio, elevated deck, and expansive green space. For those with entrepreneurial vision, the 80’ x 40’ (3,200 sq. ft.) fully insulated and heated shop is unmatched—equipped with water, separate hydro service, and 600V, 240V, and 110V power, plus a laser CNC machine. This is more than a family home—it’s a lifestyle property offering comfort, privacy, and commercial flexibility, all within minutes of everyday amenities. (id:49187)
5 Bellview Crescent
Whitestone (Hagerman), Ontario
Looking for a project to turn into your cottage country home or investment property? This 2 bedroom 1 bathroom home with a water view, full unfinished basement and single garage garage is ready for your magical touch! Located in the Municipality of Whitestone with rental potential. Enjoy a west/sunset view of large and desirable Whitestone Lake from your deck and access to waterfront just steps away from your property line. Short walk to stores, amenities, community /recreation centre, restaurants, boat launch park and beach with swim programs.Public school and nursing station nearby. A great location to raise a family, a home away from home, a cottage without paying waterfront taxes. Enjoy all season activities, with snowmobiling, cross country skiing, ATVing, swimming, fishing, boating and ice fishing. Whitestone lake is a large full service lake with marina and boat launches. Great for all your boating needs. Short distance from the main road. Work from home with a view and take your kids for a swim after they are dropped off by the school bus. Your sweat equity will be the greatest investment you've made. This property is being sold in "As is, Where is." This is not a waterfront property, however, just a hop skip and a jump away. (id:49187)
107 Casterton Avenue
Kingston (Central City West), Ontario
Welcome to this beautifully maintained side-split home in the heart of Calvin Park, one of Kingston's most established and family-friendly neighbourhoods. Set on a large corner lot with exceptional frontage, this property combines timeless curb appeal with outstanding potential. Step inside to find three generous bedrooms accented by the warmth of hardwood floors and a bright, flowing layout that balances comfort and character. The finished basement adds valuable living space for a family room, office, or guest suite, while the covered carport provides convenience and protection year-round. For investors, the possibilities are even greater Calvin Park is a highly desirable location for secondary suites, coach houses and other income opportunities, thanks to its close proximity to schools, shopping, parks, and transit. Whether you're searching for the perfect family home or an investment with strong future upside, this home delivers the space, location, and versatility you've been waiting for. (id:49187)
153 Ward Lane
Alnwick/haldimand, Ontario
Welcome to this charming 2+1 bedroom bungalow nestled on 3.25 acres of peace and privacy. The open-concept living and dining space flows to a wraparound deck, perfect for relaxing or entertaining with views of the yard. Enjoy cooking in this spacious Kitchen with ample storage including a pantry. Primary bedroom with 4pc Ensuite and step in closet with pocket doors. Main floor laundry and storage for convenience. The lower level offers great potential for an in-law suite with its own entrance, family room, bedroom, and a 3pc bath. Workshop with sink and storage for your hobbies or future kitchen/kitchenette, with access to the 13.5' x 21' garage. The newer 30' x 30' garage/workshop with high ceilings and separate hydro is ready for all your hobbies and projects and plenty of parking. A property with so much potential creating a lifestyle of endless opportunities, Surrounded by quiet nature, this home is the perfect retreat to relax and unwind. (id:49187)
2851b Rutledge Road
Frontenac (Frontenac South), Ontario
This house could be the answer you have been searching for. Located in Sydenham village and is perfectly set up for a roommate situation or for a family member to live with you, but having their own space. Having two kitchens and a separate entrance will keep expenses down while providing privacy. It's the perfect mix of country-style living, with neighbours close by and a quick stroll to the village and schools. There have been numerous updates and many perks to this hidden single-family home, tucked behind the neighbours, with views of the southern sky and pastures. Enjoy a 3+1 bedroom, three full baths, a huge primary bedroom with a large walk-in closet, plus a large ensuite bath with your personal sauna. The attached garage has a separate wood shop in the back and a garage door opener. Parking for easily five cars and maybe more. Propane gas fireplace in the main living room, with a deck and swing chair built for two. The front entrance features a generous screened-in patio, perfect for a relaxation-focused outdoor space. The roof is newer with 40-year architectural shingles. Close to a lake for fishing and hiking trails for family activities. Easy access to Kingston via Sydenham Road, about 20 minutes. Looking to get out of the city? A home where your kids can walk to school? Enjoy all of this in the friendly community of Sydenham Village. (id:49187)
44 Regent Street
Kawartha Lakes (Lindsay), Ontario
Backyard Oasis in Lindsay's Sought-After North Ward! This spacious 4-bedroom, 3-bath family home offers the perfect blend of comfort, style, and resort-style living. Step inside to a bright open-concept kitchen with a pass-through to the stunning main-floor family room, featuring a gas fireplace, skylights, and walkout to your private outdoor retreat. The fully fenced backyard is a true showstopper, complete with a large deck, hot tub, gazebo, and a sparkling in-ground pool that's perfect for summer entertaining. Inside, enjoy a spacious living room with a second gas fireplace, rich hardwood flooring, and room to relax or host in style. A rare gem in Lindsay's desirable North Ward! (id:49187)
234 Ruttan Terrace
Cobourg, Ontario
WELL-MAINTAINED SENI-DETACHED BUNGALOW WITH IN-LAW SUITE POTENTIAL. Welcome to this charming 1+1 bedroom, 2 bathroom semi-detached bungalow, perfectly situated on a quiet cul-de-sac just minutes away from Lake Ontario, parks, and all amenities. Enjoy easy main floor living with a spacious primary bedroom, convenient main floor laundry, a bright living area, and a dining room walk-out to a private backyard with deck- ideal for relaxing or entertaining. The finished lower level offers incredible flexibility with a second bedroom, full kitchen, bathroom, and separate entrance, making it perfect for an in-law suite or extended family living. This home combines comfort, convenience, and opportunity in a desirable location. (id:49187)
194 Norwood Court
Stratford, Ontario
Welcome to this beautifully maintained all-brick, detached 4-bedroom home nestled on a quiet, family-friendly street in the desirable Bedford Ward. This move-in ready gem is perfect for growing families and offers an unbeatable location just steps from parks, top-rated schools, and the Stratford Rotary Complex .Enjoy spacious living with a functional layout, gleaming hard wood floors and a finished basement ideal for a rec room, home office, or additional living space. The newer roof and newer deck add to the home's value and curb appeal, while the included appliances make moving in a breeze. Whether it's a game of road hockey out front or a summer BBQ on the back deck, this home offers the perfect mix of comfort, community, and convenience. Don't miss your chance to live in one of Stratford's most sought-after neighbourhoods. Book your private showing today! (id:49187)
1605 - 2908 Highway 7 Road
Vaughan (Concord), Ontario
Welcome to the highly sought-after Nord East Condos, ideally located in the heart of Vaughan, just steps from Vaughan Metropolitan Centre Subway Station. This spacious 1 Bedroom + Den, 2-bathroom unit offers a thoughtfully designed layout, with the den easily serving as a second bedroom. The open-concept kitchen, dining, and living area flows seamlessly onto a large balcony, creating the perfect space for both relaxation and entertaining. The modern kitchen is equipped with a built-in oven, sleek cooktop, and custom cabinetry. The primary bedroom features floor-to-ceiling windows, a generous closet, and a private ensuite bath. Residents of Nord East Condos enjoy world-class amenities including a 24-hour concierge, Wi-Fi in common areas, state-of-the-art gym, yoga studio, exercise room, indoor pool, guest suites, game room, party room, and media room. Additional conveniences include a bicycle room, locker, and secure building with insurance included. Heat is also included in the maintenance fees, providing even greater value. Perfectly located just minutes from Hwy 400/407, Vaughan Mills, shopping, dining, groceries, universities, and parks, this condo offers the ultimate in urban living. Don't miss this incredible opportunity to own in one of Vaughan's most connected communities. (id:49187)

