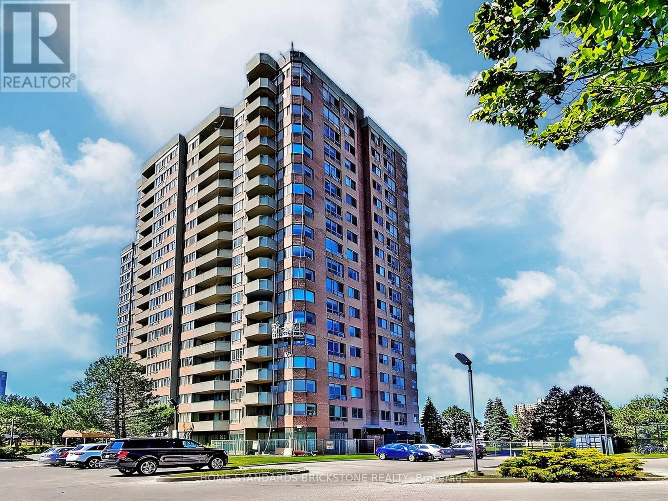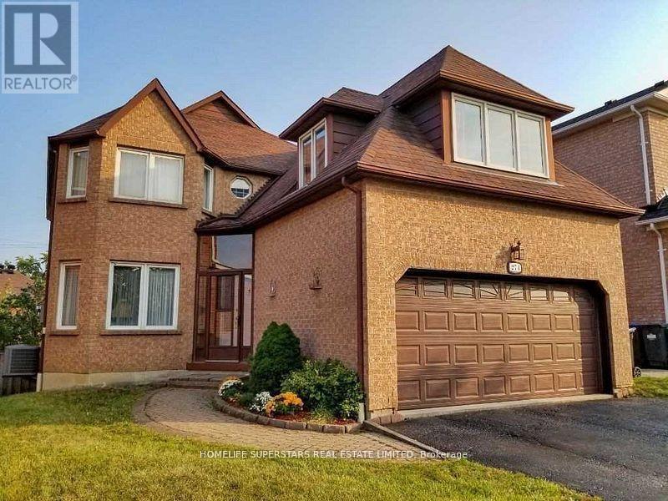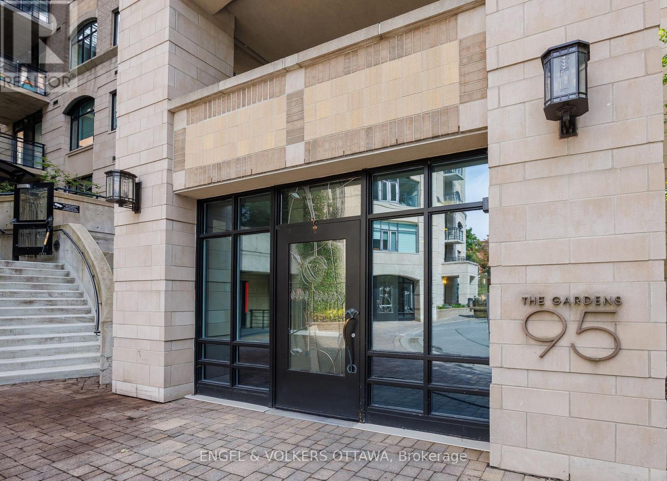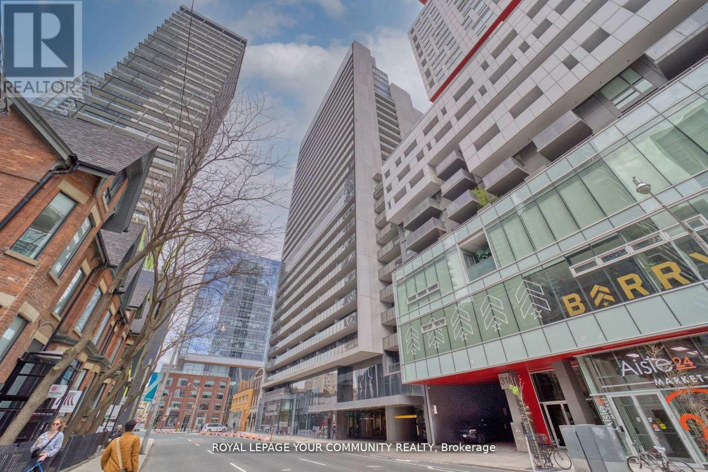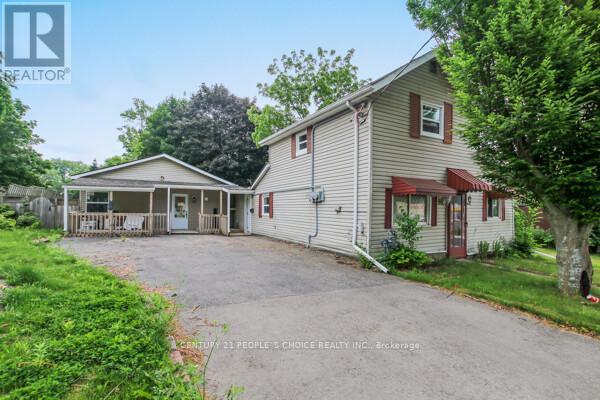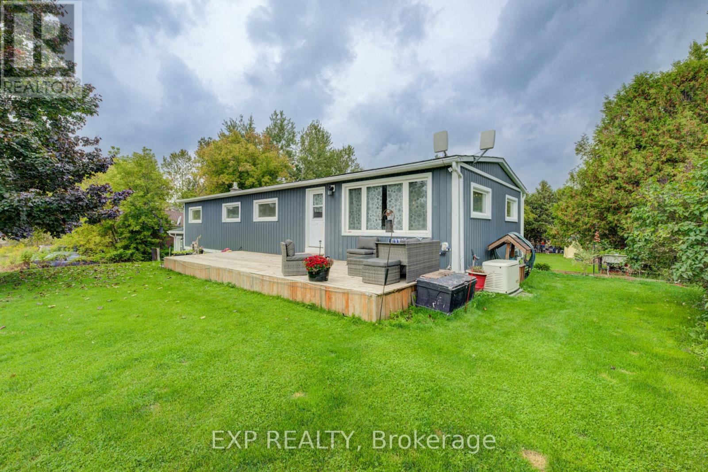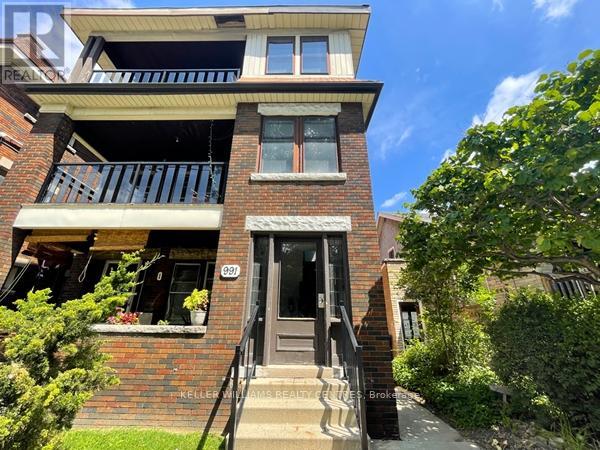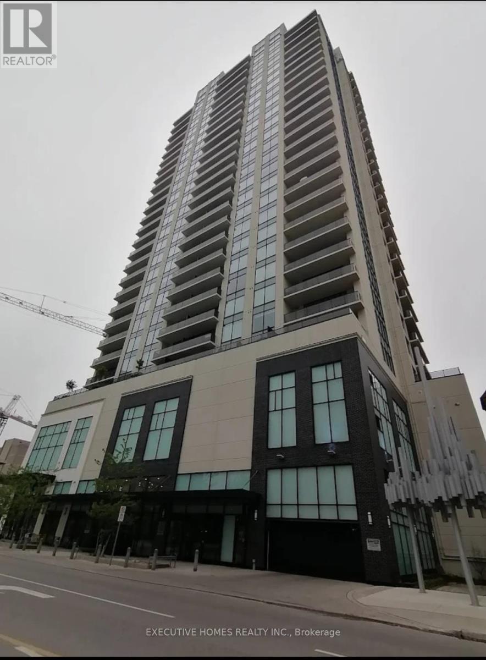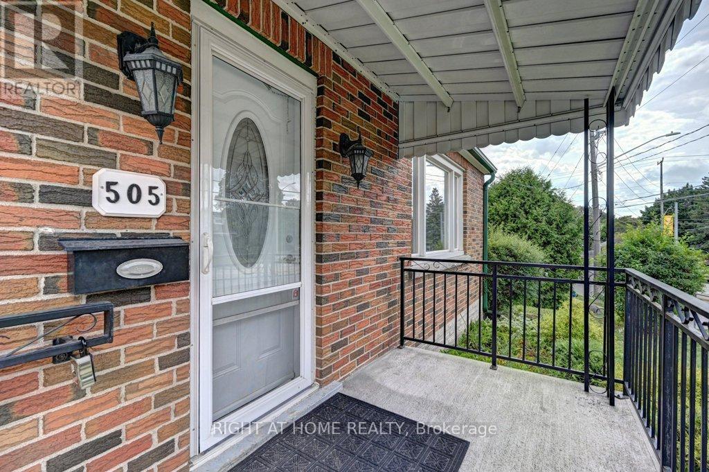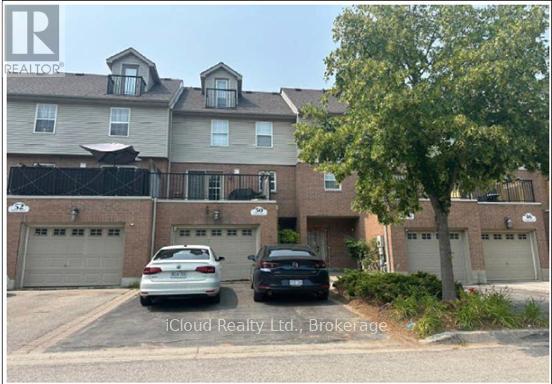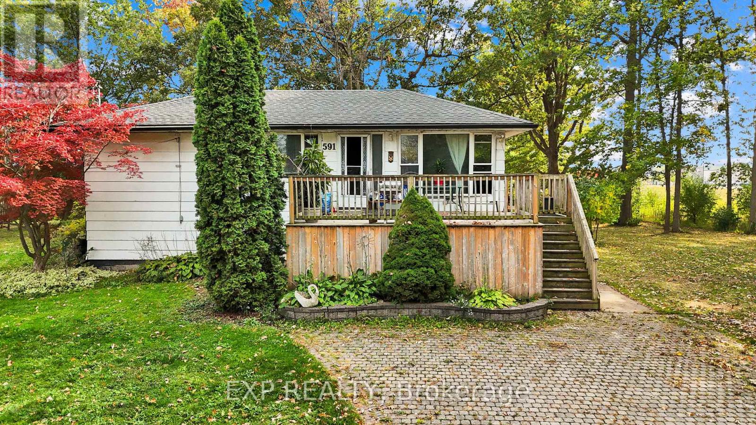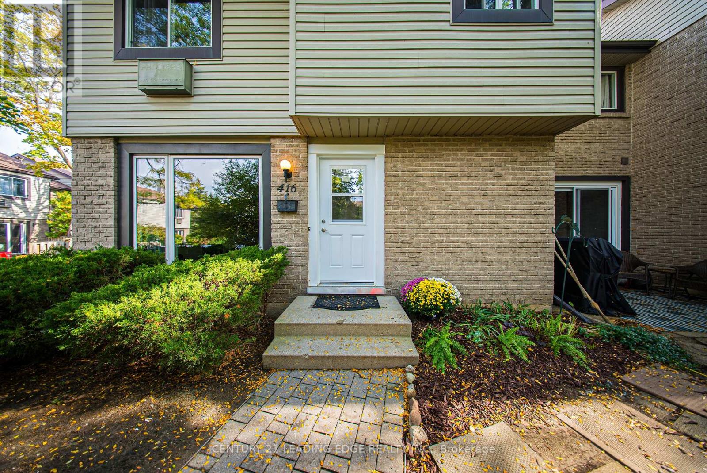1705 - 30 Thunder Grove
Toronto (Agincourt North), Ontario
Welcome to Wedgewood Grove by Tridel!!! This BRIGHT and SPACIOUS SOUTH EAST CORNER UNIT offers 1,337 sq. ft. of open-concept living in a well-maintained high-rise condominium. More than 60K$$ upgraded in Bathrooms and Kitchen. Enjoy a spectacular unobstructed view along with a thoughtfully designed layout featuring a large ensuite storage and laundry room, plus a sun-filled solarium.The suite includes two generous bedrooms that perfectly balance comfort and privacy. Located just steps from TTC, schools, restaurants, grocery stores, and Woodside Square Mall, with quick access to Highway 401 for effortless commuting.Building amenities include a fitness centre, sauna, indoor pool, tennis court, and more, ensuring a lifestyle of both convenience and leisure. (id:49187)
Walk Out Basement - 274 Oxbow Crescent
Mississauga (Hurontario), Ontario
Legal Walk-Out Basement Apartment, Professionally Renovated. Great Location!. In A Quiet Neighbourhood. Minutes to Sq1, Schools, Park, Transit, Plazas, Highway & Major Streets. This 3 Bedroom 2 Bath Apartment Is Available immediately, starting Oct 1st, 2025. Included 1 Car Parking. Fully Fenced Backyard. Private Entrance ** Home Sweet Home ** S/S Stove, S/S Fridge, Private Exclusive Laundry. Additional Key Deposit Required. Tenant is responsible for paying 35% of all Utilities. 1 Parking only, and no commercial vehicles or Trucks Allowed on the driveway. Hot water tank rental and internet 50/50. (id:49187)
505 - 95 Bronson Avenue
Ottawa, Ontario
Experience city living at its finest in this stunning 2-bedroom, 2-bathroom condo at 95 Bronson Avenue (The Gardens) a prestigious Charlesfort development. Perfectly positioned in a quiet downtown setting, this residence is just steps from parks, bike & walking trails, the Ottawa River, ByWard Market, Lebreton Flats, the National War Museum, Sparks Street, Parliament Hill, and the LRT. Inside, enjoy soaring 9-foot ceilings, floor-to-ceiling windows with beautiful custom fitted California shutters, and a sun-filled south-facing balcony, creating a bright, airy atmosphere. Elegant maple hardwood floors flow through the open living and dining space, designed for both comfort and style.The chefs kitchen is a true highlight, featuring custom cabinetry featuring warm accent lighting, ample storage, granite countertops, island with raised breakfast bar and premium stainless steel appliances.The primary suite offers a serene retreat with generous closet space, a full ensuite bath, and a custom-built pax/cabinet. A versatile second bedroom and a well-appointed second bathroom with oversized tiled shower complete the layout. Custom mirrored doors on both bedrooms adding style and light reflection. Building amenities include a private courtyard and garden, secure underground parking with bicycle space, visitor parking, car wash station, gym, party room, and a well-maintained lobby and common spaces. Condo fees conveniently cover heat and water.This exceptional home also includes 1 underground parking space and a storage locker (parking PA-4, locker L1-38). Recent addition of popular grocery store blocks away. Freshly painted and move in ready - an ideal opportunity for professionals, diplomats, MPs, or downsizers seeking a refined lifestyle in one of Ottawa's most desirable downtown location. 24 hours on offers per form 224./244 Some photos virtually staged. (id:49187)
1711 - 330 Richmond Street W
Toronto (Waterfront Communities), Ontario
Luxury Greenpark built. Experience the vibrant downtown Entertainment District living. This one bedroom + den offers modern living, top amenities, good size principal rooms, shopping, fitness centre, rooftop terrace & 24hr concierge. Great city views, 9ft ceilings, game/theatre, spa room and so much more. Shared BBQ on rooftop with outdoor pool. (id:49187)
10 Givins Street
Woodstock (Woodstock - North), Ontario
Two Separate Houses, Side by Side in downtown Woodstock Live in One and Rent the other, Extra Large Lot, Both Houses Fully Renovated in 2025, One unit ARU newly built in 2025, Main house is fully renovated, Furnace, AC, Stove, Washer & Dryer Brand new installed in 2025, Water heater owned installed in 2023. Second unit is equipped with new split unit heating and cooling. Wide Driveway can accomodate upto 6 cars. Both houses has new separate electrical panels installed 2025. ** This is a linked property.** (id:49187)
7442 Wellington Road 109
Wellington North, Ontario
Affordable Country Living with In-Law Suite Welcome to 7442 Wellington Road 109, a charming country property just outside of Arthur with easy access to both Arthur and Palmerston. Set on nearly half an acre, this bungalow offers the perfect balance of comfort, space, and functionality. The main floor features three bedrooms and two bathrooms, including a primary ensuite. A bright eat-in kitchen, formal dining room, and spacious living room provide plenty of room for everyday living and entertaining. Practical touches like a pantry and main floor laundry make this home suitable for every stage of life. Step outside to enjoy a large backyard with endless possibilities space for gardening, play, or simply relaxing in the fresh country air. Whether you are hosting summer barbecues on the upper deck, hanging laundry on the line, or storing your toys and tools in the generous outbuildings, there is something here for everyone. The fully finished lower level offers a self-contained in-law suite with its own entrance. Complete with a full kitchen, bedroom, bathroom, and laundry, it is ideal for multigenerational living. A cozy fireplace, walkout to a private patio, and additional storage make this space comfortable and inviting for anyone. And for that extra peace of mind a back up generator will keep the lights on and water flowing all the time. With more than 2,600 square feet of finished living space, natural gas heating, central air, and a drilled well, this property represents excellent value for those looking to enter the country market. Come and discover why this home is the ideal blend of rural living, family space, and lifestyle flexibility. (id:49187)
5 - 991 Main Street E
Hamilton (Crown Point), Ontario
Charming and unique 2 bed, 1 bath apartment in a quiet 6-plex on Main St. East in Hamilton, just across the street from Gage Park and close to downtown and all amenities. This unit is perfect fora professional couple or single, featuring tons of space and natural light, large living room, galley kitchen w/dishwasher and look-through to dining area, in-suite laundry, spacious bedrooms,4-piece bath, large balcony, lots of windows. (id:49187)
1006 - 505 Talbot Street
London East (East F), Ontario
Need a Female Roommate - Azure Condo. Sharing 2 Bdrm + 2 Bath Condo with fully furnished Living room and Dining Room. Shared Kitchen, Living Room, Dining Area, Balcony and Laundry. Non-smoking, Pet Free, No Parties. 3 minute walk to bus stops with direct routes to Western University and CF Masonville Place. Close to Covent Garden Market, Grand Theatre, Restaurants, Cafes, Grocery and Banks. Building Amenities: Rooftop Terrace with BBQ's & Fire Pits, Full Gym, Golf Simulator, Billiards, Resident Lounge and Guest Suites. Grad study looking for someone clean, respectful and focused on a peaceful home. Guests are welcome with Notice but no Loud or Overnight Parties. Rent is for 1 Private Bedroom and Private Bathroom, utilities extra (portion will be 50%) (id:49187)
505 Speedvale Avenue E
Guelph (Victoria North), Ontario
This carpet free Detached Prestige's EXCELENT SIMILER TO COTTAGE HOME, WITH HUGE LOT, with total of 5 PARKING SPACES MUST SEE, DON'T MISS IT, with newly renovated floor and freshly painted of entire house with total of 6 Bedroom (2nd lever 2 bedroom, Main level 1 bedroom and lover level 3 bedroom), with 2 kitchen(One on main level and 2nd in the basement), 2 full bathroom(One on main level and 2nd on the basement). Main level you will be welcomed in to the bright living room alongside the adorable kitchen, finished & newly renovated basement with 3 bedroom, full bathroom and kitchen. The backyard is as sweet as can be with a beautiful covered deck surrounded by landscaped, garden in this fenced portion of this over-sized lot great for outdoor activities. An impressive 111.24' frontage with many options to consider here an addition, a garage or possibly severance! This is an offering unlike most, a parcel of land this size doesn't com along everyday close to Victoria Davis center, groceries public transit and much much more (id:49187)
13 - 50 Harris Street
Cambridge, Ontario
Spacious multi-level townhome in central Cambridge with 3 beds, 2.5 baths, oversized garage, and no sidewalk. Bright windows, high ceilings, finished basement, and clear views of park and school. Smart layout ensures privacy. Enjoy two balconies, a large patio, and low-maintenance lawn. Walk to amenities. Ideal for homeowners or investors. (id:49187)
591 Sims Avenue
Fort Erie (Lakeshore), Ontario
Amazing opportunity for investors, developers or home owners. With this amazing 204ft of frontage you have have several opportunities. 1st option is the opportunity to develop single family homes or homes with an accessory apartment building (R2 zoning). 2ndly for developers they could rezone and build townhouses with basement suites and build it affordably with the CMHC MLI select program with minimum downpayment and amortized over 50 years, creating incredible cash flow from such a unique and versatile location. 3rdly any home owner could build their own beautiful large home, or build a home on each lot for a family member creating a comfortable, private and well located multi generational living situation. You can easily walk to Nofrills, Walmart, Starbucks, and much more! With this much land you've got options, just let your imagination to the work. (being sold together with 2 adjacent lots: X12425128 and X12425105) (id:49187)
416 Scottsdale Drive
Guelph (Dovercliffe Park/old University), Ontario
Welcome to this beautifully renovated end unit townhouse conveniently located near transit, shopping, restaurants and the University of Guelph. The home is move in ready and filled with upgrades. Step inside to discover a home that feels brand new, with tasteful renovations from top to bottom including new flooring, fresh paint throughout, updated vanities, dual flush toilets, and a stunning kitchen island that makes the heart of the home both stylish and functional. Enjoy peace of mind with major upgrades already complete, including a new furnace with forced air gas heating and central air conditioning for year round comfort. Feel safe and sound with the hard wired smoke and carbon monoxide detector system across all 3 floors. Exterior doors, windows and property maintenance provided by property management. Upstairs you'll find generously sized bedrooms designed with space and flexibility in mind. The living room features a cozy fireplace, perfect for gathering with family or to relax and unwind at the end of the day. With it's modern finishes, thoughtful upgrades, and end unit privacy, this townhouse is the perfect place to call home. (id:49187)

