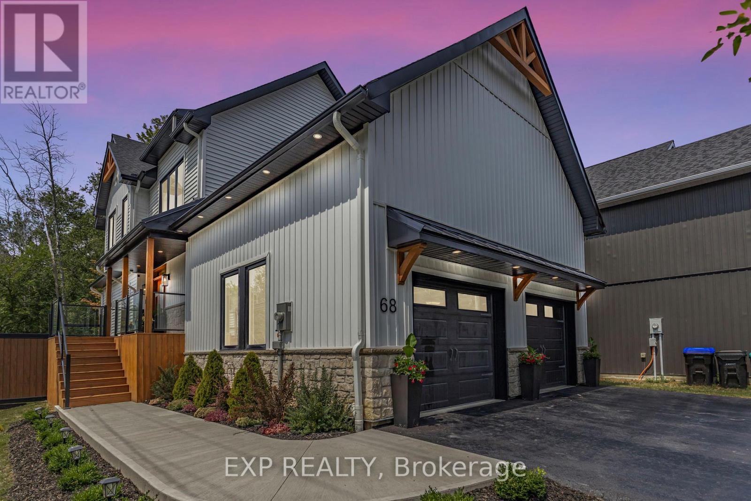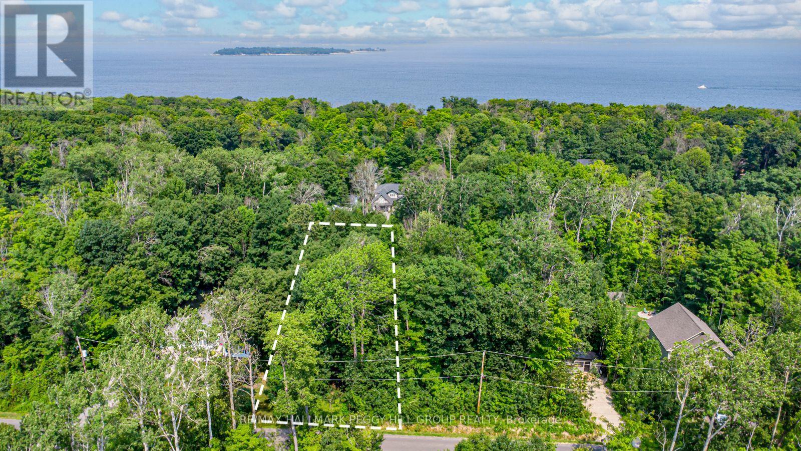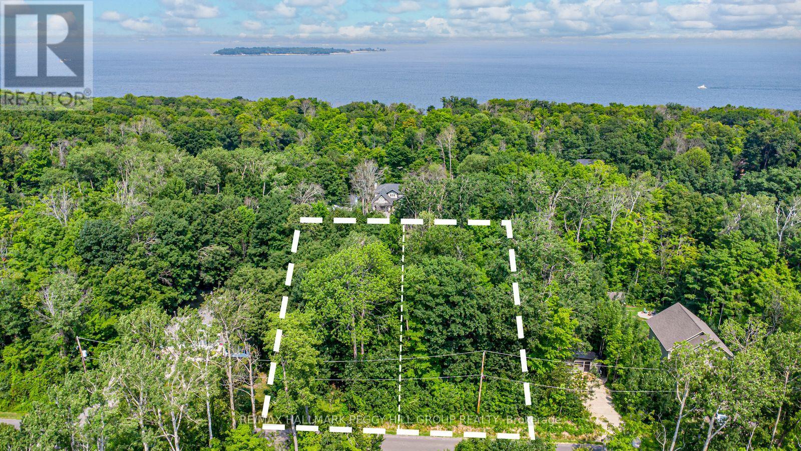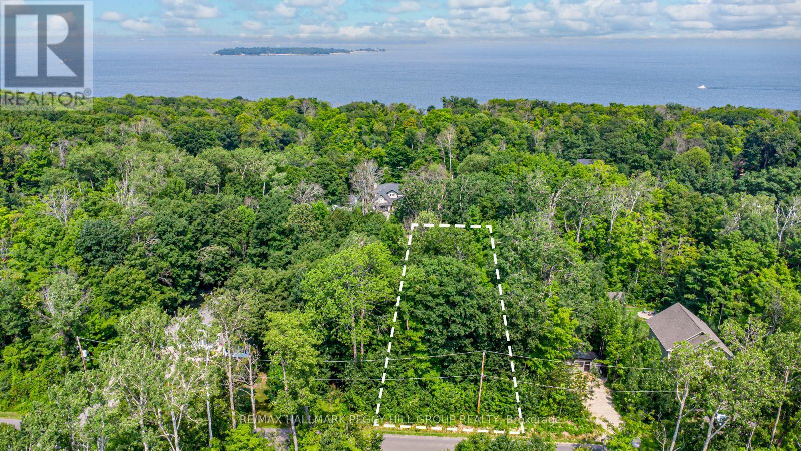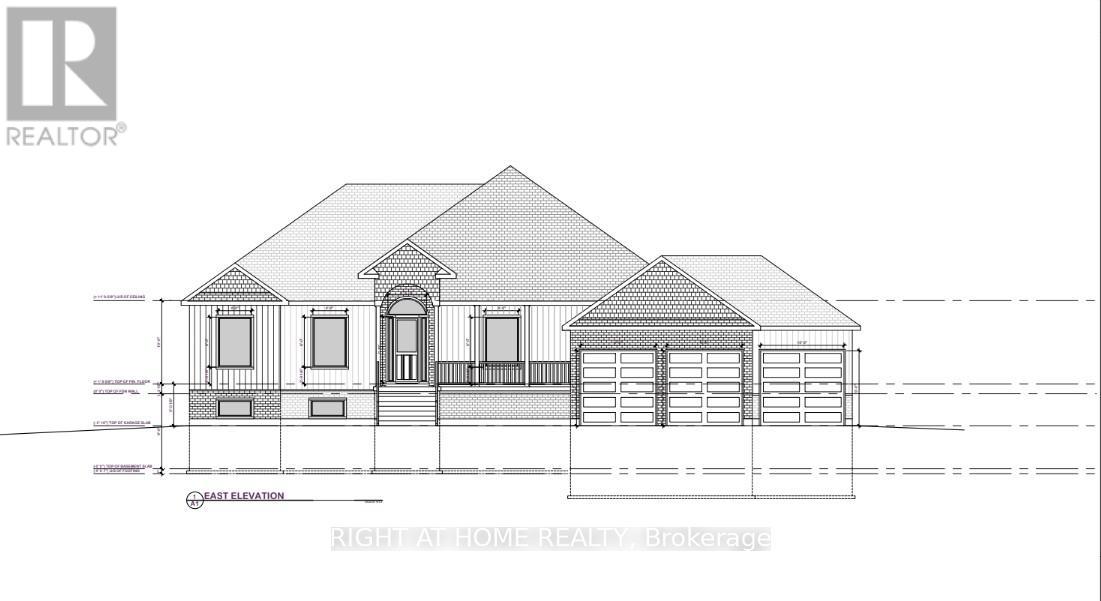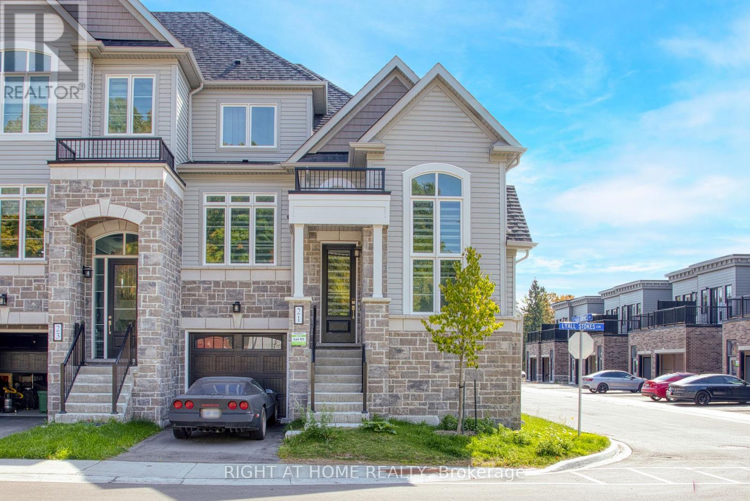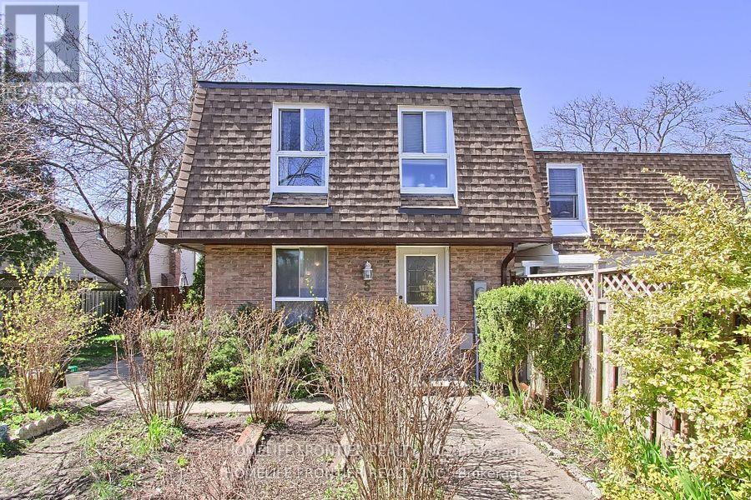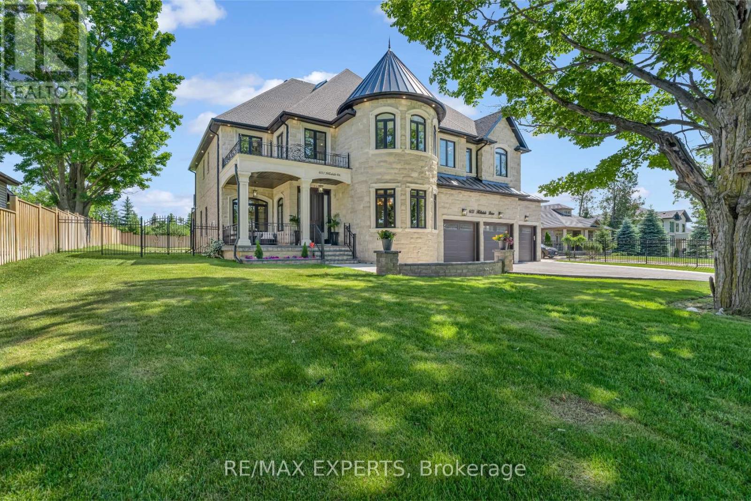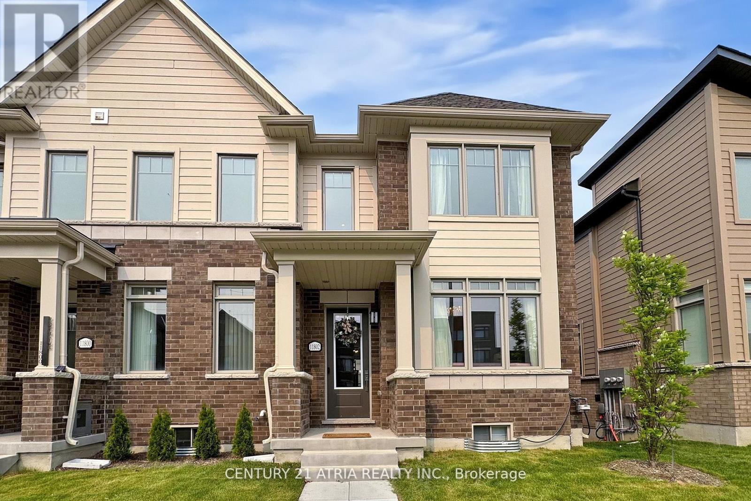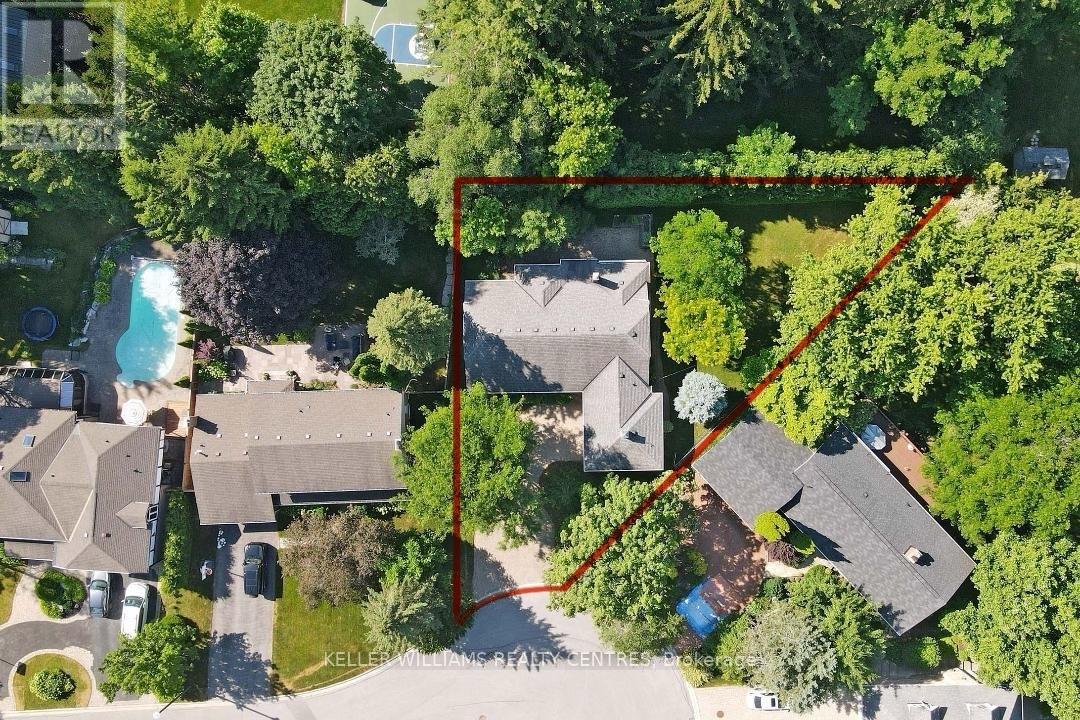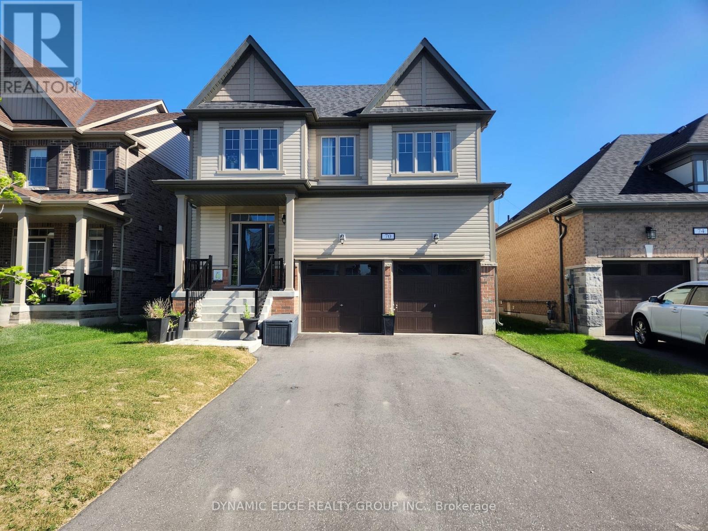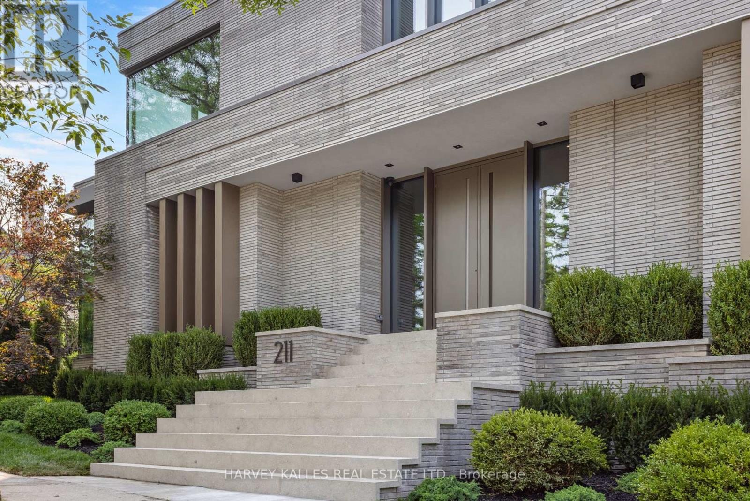68 49th Street N
Wasaga Beach, Ontario
Discover unparalleled luxury in this newly built, custom home 300 meters from one of the most beautiful beaches in Wasaga Beach. This residence combines modern elegance with high-end features, creating a perfect sanctuary close to all amenities. Step into the gourmet kitchen, where every detail has been thoughtfully considered. The countertops, crafted from Quartzite, Quartz, and Porcelain, exude sophistication. Wine fridge nestled in the kitchen island, and a 36" work station kitchen sink ensure convenience. The 10.5ft island with its stunning waterfall edge becomes the centerpiece for gatherings, while custom cabinets extend to the ceiling, offering ample storage. The bathrooms are a retreat in themselves, featuring large showers with custom glass, an extra-large bathtub for ultimate relaxation, and heated floors in the ensuite. Acid etched privacy windows add a touch of elegance and seclusion. Living spaces are adorned with luxury engineered hardwood spanning all three floors, complemented by 9ft ceilings on both the main and second levels. The living room boasts a gas fireplace with a stone surround, perfect for cozy evenings. Accent walls in the dining room and basement, along with a ceiling accent in the living room, add unique character to the home. Every aspect of this house speaks to high-end craftsmanship, from the solid core doors throughout to the premium plumbing and lighting fixtures. Comfort is prioritized with dual zone climate control and smart thermostats, ensuring an ideal living environment year-round. The primary suite features a custom walk-in closet, designed to meet all your storage needs with style. An oversized two-car garage provides ample space for vehicles and storage. This home is not just a residence; its a lifestyle. Enjoy the convenience of being steps away from the pristine beaches of Wasaga Beach, making it perfect for beach lovers and outdoor enthusiasts. Experience the pinnacle of luxury living in this meticulously crafted home. (id:49187)
81 Wozniak Road
Penetanguishene, Ontario
BRING YOUR DREAM HOME TO LIFE ON THIS PRIVATE WOODED LOT NESTLED NEAR GEORGIAN BAY - WHERE NATURE MEETS CONVENIENCE! Create the lifestyle you've always imagined on this beautifully sized 50 x 149 ft vacant lot, ideally located in a quiet and private neighbourhood just steps from the sparkling waters of Georgian Bay. Set on a dry, flat lot with several large maple trees and a rich forest backdrop, the setting delivers exceptional peace, and privacy. With SR1 zoning in place and hydro available at the lot line, this property presents a fantastic opportunity to build a custom residence or pursue a thoughtful investment. Whether youre planning a full-time home or a weekend getaway, you'll appreciate the calm atmosphere paired with effortless access to outdoor adventure. There is also potential to apply for a lot merger with the adjacent lot. Enjoy sunny days at nearby beaches, set sail from local marinas, hit the greens at surrounding golf courses, or immerse yourself in the scenic trails of Awenda Provincial Park, just 20 minutes away. For shopping, dining, and everyday conveniences, both downtown Penetanguishene and Midland are only 10 minutes down the road. A truly unique chance to secure your own slice of paradise - where peaceful living meets modern accessibility! (id:49187)
79 & 81 Wozniak Road
Penetanguishene, Ontario
RARE OPPORTUNITY - TWO VACANT LOTS TOTALLING 100 x 150 FT STEPS FROM GEORGIAN BAY OFFERING PEACEFUL SECLUSION, NATURAL BEAUTY, & ENDLESS POSSIBILITIES! Discover the rare chance to own two neighbouring vacant lots tucked into a serene neighbourhood near the sparkling shores of Georgian Bay, where towering trees and lush greenery create a setting of natural beauty and unmatched privacy. Just steps from public water access at the end of Tay Point Road and only 10 minutes from the shops, restaurants, entertainment, and everyday conveniences of Penetanguishene and Midland, this location offers the best of both worlds - peaceful seclusion with easy access to everything you need. Outdoor enthusiasts will love being so close to sandy beaches, marinas, golf courses, scenic trails, and the vast Awenda Provincial Park, making year-round recreation a way of life. Together, the parcels span 0.342 acres with a combined frontage of 100 x 150 ft, offering the flexibility to keep them separate or explore a potential lot merger. The land is dry, level, and adorned with mature maples to create a picturesque backdrop, with hydro service available at the lot line to simplify future building plans. Zoned SR1 for flexible residential use, this property provides endless opportunity to design a dream retreat or secure a smart investment in one of Simcoe's most inviting areas. (id:49187)
79 Wozniak Road
Penetanguishene, Ontario
SERENE WOODED LOT JUST MINUTES FROM GEORGIAN BAY & TOWN AMENITIES - YOUR FUTURE BUILD STARTS HERE! Build the lifestyle you've been dreaming of on this stunning 50 x 149 ft vacant lot, perfectly situated in a peaceful and private community near the shimmering shores of Georgian Bay. Surrounded by towering trees, including mature maples, and a lush forested backdrop, this property offers a sense of seclusion and serenity that's hard to come by. The dry, flat lot is zoned SR1 with residential development available and features hydro at the lot line, making it an ideal canvas for a custom home or a smart investment project. There is also potential to apply for a lot merger. Whether you're envisioning a year-round residence or a seasonal retreat, you'll love the quiet setting with easy access to nature and recreation. Spend your days exploring nearby beaches, boating from local marinas, teeing off at area golf courses, or hiking through breathtaking trails at Awenda Provincial Park, just 20 minutes away. When it's time for daily essentials or a night out, downtown Penetanguishene and Midland are only 10 minutes away, offering shops, restaurants, entertainment, and more. Public water access is also available at the end of Tay Point Road. Don't miss out on this rare opportunity to enjoy the best of both worlds, tranquil natural surroundings with convenient access to everything you need. (id:49187)
12 Christidis Drive
Georgina (Sutton & Jackson's Point), Ontario
CALLING ALL DEVELOPERS, INVESTORS OR IF YOU ARE DREAMING OF BUILNDING YOUR DREAM HOME, A VERY UNIQUE OPPORTUNITY WITH THIS HUGE LOT!!! BUILDING DESIGN, ROAD DESIGN AND PERMISSION TO BUILDING HAS BEEN GRANTED BY THE CITY (with conditions)! 127.5' Front By 120.75' Deep Fabulous Treed Lot Backing Onto Conservation Woods. In Well Established Community Of Jackson's Point. Town Water & Sewers @ Property Line. Close To Parks, Beaches, Transit, Schools, Churches, Golf, Marinas, Shopping, Hwy 404. A Rare Find In A Fast Growing Area Perfectly Situated On A Quiet Street With High-End Homes. Start Enjoying Life By Building Your Dream Home Here. (id:49187)
21 Lyall Stokes Circle
East Gwillimbury (Mt Albert), Ontario
Gorgeous end unit townhouse, one of the largest in the neighborhood, More then 2000 sq. f. The Den with extra large windows can be used as a 3-Rd bedroom. Finished walkout basement can be used as 4-th Bedroom. 9Ft Ceilings on Main Floor. Large Windows thought the house, filling it with light and sunshine. $40,000.00 spent in Upgrades. designer Floors, Quartz Countertops in kitchen and bathrooms, glass shower, stair railings color and much more. All made with designer taste. Upgrades List available by request. Unique Enclave of 64 Towns at the heritage part Of Mt. Albert, next to beautiful Vivian Creek Park. Gorgeous New Community Designed for Vibrant Modern Living. Rare Layout Suitable For Families With Young Children Or Seniors. House is not assignment, buy with confidence. (id:49187)
5 Penwick Crescent
Richmond Hill (North Richvale), Ontario
Located On Quiet Crescent In North Richvale. Short Distance To Hillcrest Mall, Place Of Worship, Schools, Parks, Public Transit And Walking Trails. Extra Long Private Drive. Mature and fully FencedSouth Facing Lush Backyard Offers Ultimate In Privacy. 3 Bedrooms, Fully Finished Lower Level With 2nd Bath. Tons Of Storage Space. (id:49187)
6131 Hillsdale Drive
Whitchurch-Stouffville, Ontario
This 8,600 sq ft custom-built estate sits on a rare 100 x 200 ft lot, just a 5-minute walk to Musselmans Lake. Featuring 5 bedrooms, 6.5bathrooms, and a finished basement with 9' ceilings, the lower level includes a full kitchen, dining area, living room, gym, dance studio,movie theatre, bar, and full bathroom. The basement has a rear entry (not a walk-out) and is ideal for extended family or future rentaluse. Outdoors, enjoy a heated fiberglass pool, hot tub, and fire pit, perfect for summer entertaining. Rough-in for an outdoor washroomand concrete posts for a future cabana add even more potential to the backyard oasis. Complete with an elevator, EV charger, premium finishes, and resort-style amenities, this is luxury living at its finest. (id:49187)
11802 Tenth Line
Whitchurch-Stouffville (Stouffville), Ontario
Spacious End Unit Townhome in Family-Friendly Stouffville! Welcome to this beautifully maintained 3-bedroom end unit townhome in the growing and family-oriented community of Stouffville. With the feel of a semi-detached. This home offers space, comfort, and convenience in one perfect package. Enjoy a bright and airy main floor with 9 ceilings, and a modern kitchen featuring stainless steel appliances, quartz countertops, and a walkout to a large rooftop deck ideal for BBQs and outdoor entertainment. Second floor you will find 3 generous-sized bedrooms and 2 full bathrooms, including a spacious primary bedroom complete with a walk-in closet and 3 pieces ensuite bathroom. The finished basement includes an inviting entertainment room, additional storage space, and direct garage access for added convenience. The double garage and extended driveway provide parking for up to 4 vehicles perfect for growing families or guests. Located minutes from the GO Station, parks, schools, shopping, and restaurants, this home is move-in ready and waiting for you to make it your own. Don't miss this rare opportunity to own a spacious end unit in one of Stouffville's most desirable communities! (id:49187)
27 Hawthorne Lane
Aurora (Aurora Village), Ontario
One of the best Lots on one of, if not the most sought after street in Aurora! Surrounded an impressive collection of stunning, multi-million-dollar Luxury Homes, nestled at the quiet end of a cul-de-sac. Set on a rare pie-shaped Lot, this property spans an impressive 155 feet wide at the rear, offering incredible space, privacy, and endless possibilities. Lots like those very rarely come to market, so secure it now and build your Dream Home on Hawthorne. Or renovate the existing well-laid-out 3-Bedroom Bungalow. Enjoy a short and scenic walk along beautiful Kennedy Street West to the heart of Yonge Street with its Cafes, Restaurants and Shops. Top-tier Private Schools like St. Andrews College and St. Anne's School are just minutes away, making this location as practical as it is prestigious. (id:49187)
70 Elmhurst Street
Scugog (Port Perry), Ontario
Welcome To 70 Elmhurst Street Port Perry, 4 Bedroom, 3.5 Bathroom. This House Features 9 Feet High Ceilings On The Main Floor, Hardwood Floors And Pot Lights And Chandeliers Throughout. Upgraded Rooms With No Pop Corn Ceiling And Hardwood Installed On The Upper Floor. Kitchen Appliances Are Upgraded With Panel Ready Fridge, 36 Range Hood With Oven, Panel, Drawer Dishwasher ($30,000 On Appliances).Upstairs Area Is Perfectly Designed For A Home Office, Offering A Productive Space With Abundant Natural Light. Water Softener And Water Filter Are Installed. Unfinished Basement With 9 Feet Ceiling, Large Windows And A Cold Room In Basement. The House Is At Prime Location With Easy And Few Minutes Access To Schools , Recreation Centre, And Parks And Just Few Kilometres From Downtown And Lake Area. This Home Is Also Very Close To Lakeridge Health Hospital. (id:49187)
211 Dunvegan Road
Toronto (Forest Hill South), Ontario
Welcome To 211 Dunvegan Rd, A Masterpiece Of Modern-Transitional Living Crafted By Omid Taba And Forest Range Developments. This Bespoke Residence Sits On A Generous Corner Lot, Offering 6,972 Sq. Ft. Above Ground Plus 2,884 Sq. Ft. In The Lower Level. Every Detail Reflects Precision, Innovation, And Refined Craftsmanship, Merging Architectural Drama With Timeless Elegance. From The Serene Gallery-Like Foyer, Sightlines Lead To The Dramatic Double-Height Family Room, Where Floor-To-Ceiling Glazing, Sculptural Lilac And Calacatta Viola Marble, And Custom Vertical Wood Panels Create An Atmosphere Both Bold And Inviting. A Seamless Flow Connects The Kitchen With Dual Marble-Topped Islands And Fully Integrated Sub-Zero, Wolf, And Miele Appliances To The Dining Area, Anchored By A 12-Seat Custom Marble Table Beneath Henges Superb All Chandelier. Additional Living Zones Include A Warm Living Room With Sky White Marble Fireplace, A Refined Study, And A Moody Lower-Level Lounge With Gym, Theatre, Bar, And Glass-Enclosed Cooled Wine Cellar. The Primary Suite Features A Suspended Fireplace, His-And-Hers Boutique Dressing Rooms, And A Spa-Like Ensuite With Cocoon Fixtures, Freestanding Tub, Steam Shower, And Heated Floors. Four Additional Bedroom Suites Plus Nannys Suite And A Third-Floor Sitting Area With Kitchenette Ensure Space And Privacy For Family And Guests. An Elevator Provides Access Across All Levels, While Radiant Heated Floors, Smart Home Automation, And Integrated Lighting And Climate Systems Offer Modern Comforts. Outdoors, A Walk-Out Terrace Features Covered BBQ, Dining And Lounge Seating Centered Around A Sculptural Firepit Above A Reflecting Water Basin With Cascading Water Into A Lower Pond. Beyond, A Resort-Style Pool And Jacuzzi With Lush Landscaping Create A Private Retreat For Relaxation And Entertainment. Artistry And Innovation Converge To Deliver A Residence Of Unparalleled Sophistication, Lifestyle, Comfort, And Timeless Design. (id:49187)

