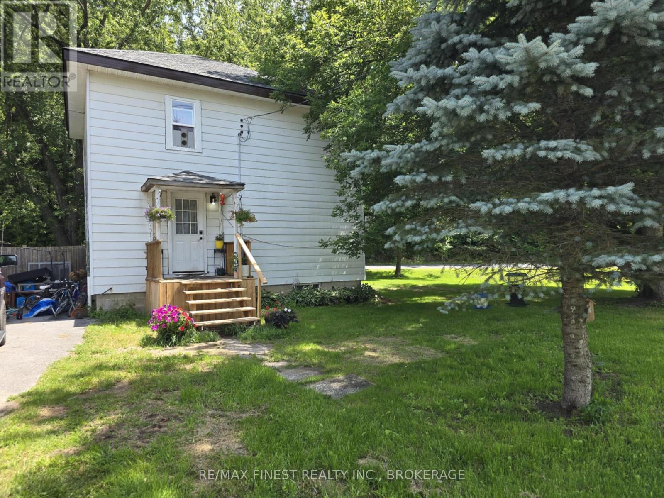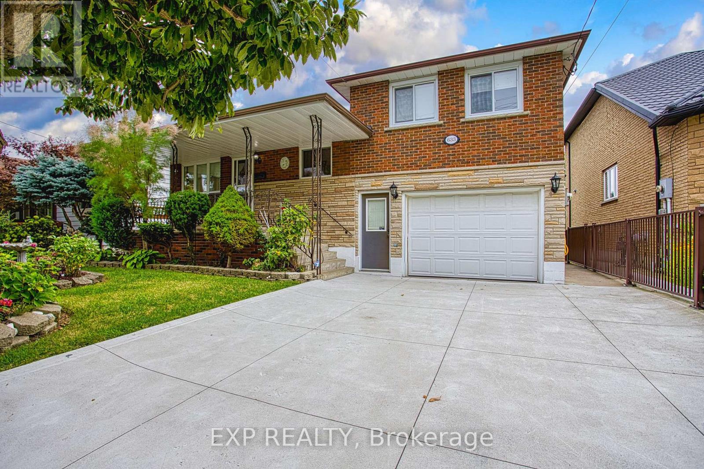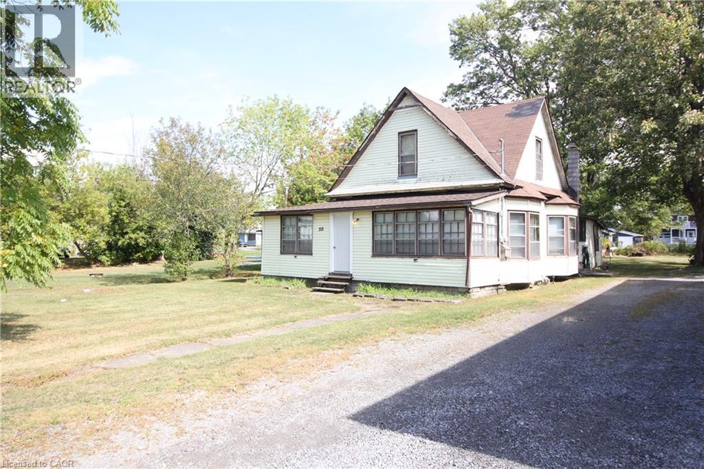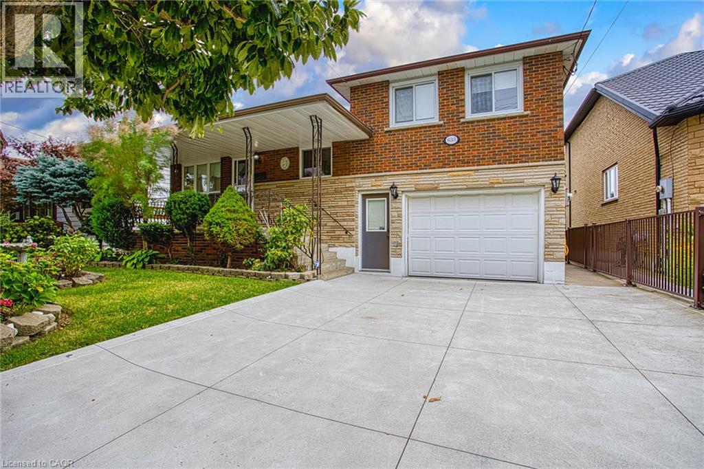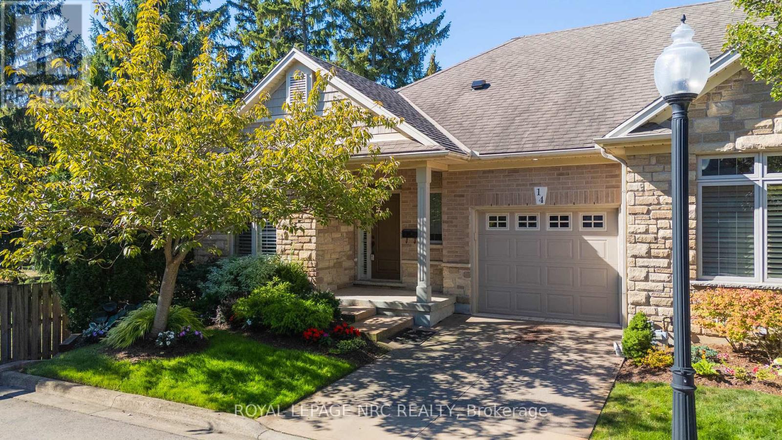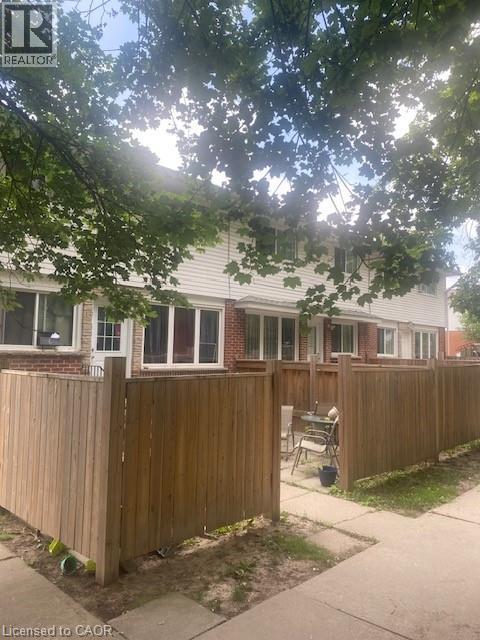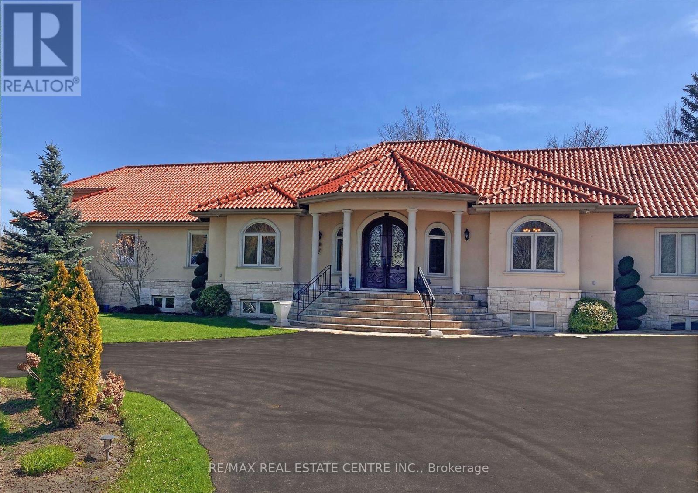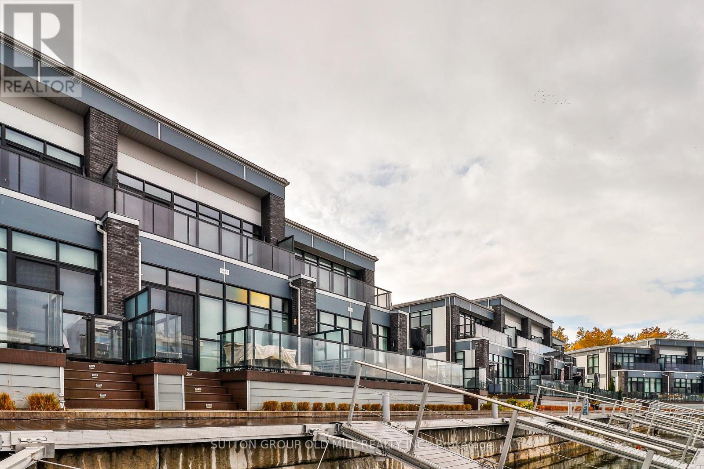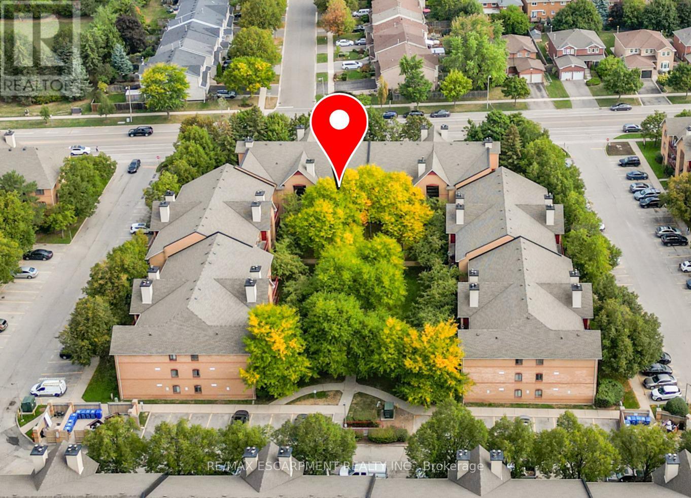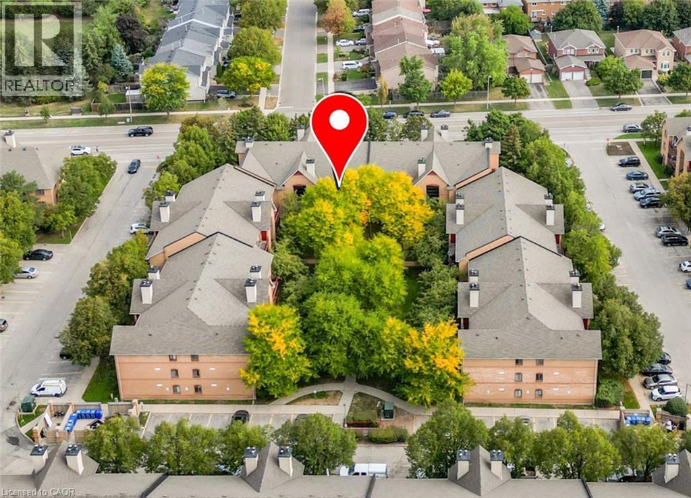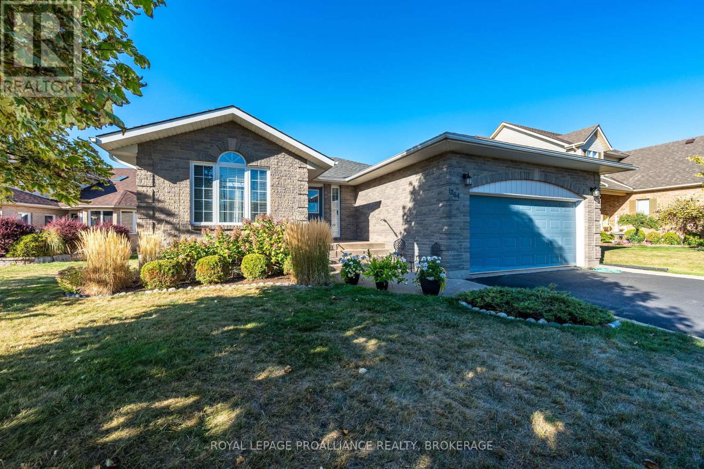1469 Mountain Grove Road
Frontenac (Frontenac Centre), Ontario
Enjoy the quiet and peacefulness of the village of Mountain Grove with this 3 bedroom home located on a corner lot. One of the original Village homes, it is perfect for a first home, downsizing or investment. Many recent renovations and upgrades including Floors, windows, doors, bathroom and kitchen renovations in 2021. New electric furnace installed in 2020. Roof replaced on house and garage in 2021. Hot water tank replaced 2024. Septic pumped July 2025 and 0/0 water test July 2025. Property is currently tenanted and requires 36 hours advanced notice for all showings. (id:49187)
633 Rosseau Road
Hamilton (Rosedale), Ontario
Discover a one-of-a-kind home in Hamilton's highly desirable Rosedale neighbourhood. This residence has been thoughtfully expanded and upgraded over the years. With a garage addition and a striking upper-level extension, the home seamlessly blends classic charm with modern versatility. Set against a backdrop of lush green space, the property offers a multi-level backyard that's ready to become a creative landscaping masterpiece. Whether you envision tiered gardens, cozy outdoor retreats, or play areas, the possibilities are endless. At the bottom of the property, a private gate provides direct access to Rosedale Park and its baseball diamonds, extending your backyard into a vibrant community space. The main level features a unique rooftop balcony perfect for morning coffee or evening sunsets while a central skylight floods the upstairs hallway with natural light, creating a bright and airy atmosphere. Inside, a finished basement provides an inviting space for entertaining or games night, with the added potential for a second kitchen. With its seamless combination of character, updates, and location, this home truly stands apart. Enjoy the quiet charm of Rosedale while staying close to parks, trails, schools, and convenient amenities. 633 Rosseau Road is an exceptional opportunity to own a distinctive property in a sought-after community come see why this home is as unique as it is welcoming. (id:49187)
312 Ridgeway Road
Crystal Beach, Ontario
Introducing 312 Ridgeway Road in Beautiful Crystal Beach. Located in Prime Location only a Short Stroll to the Beach. Great Opportunity to Enjoy this Summer Retreat or Turn into Your 4 Season House and Enjoy All Year Round. Large Lot at 60 x 200 feet with the House Offering over 1700 Square Feet of Spacious Living Space. Main Floor Includes Large Kitchen, Living Room, Dining Room, Bedroom, 4 pc Bath, 3 pc Bath, and Sunroom that leads to the Spacious Backyard for all your Summer Activities. Second Floor Consists of 3 Good Sized Bedrooms. Close to All Amenities Including Beach, Public Transit, Shopping, and Restaurants! Tons of Potential in this Gem of a Property in a Fantastic and Trendy Area. Don't Miss Out!! (id:49187)
633 Rosseau Road
Hamilton, Ontario
Discover a one-of-a-kind home in Hamilton’s highly desirable Rosedale neighbourhood. This residence has been thoughtfully expanded and upgraded over the years. With a garage addition and a striking upper-level extension, the home seamlessly blends classic charm with modern versatility. Set against a backdrop of lush green space, the property offers a multi-level backyard that’s ready to become a creative landscaping masterpiece. Whether you envision tiered gardens, cozy outdoor retreats, or play areas, the possibilities are endless. At the bottom of the property, a private gate provides direct access to Rosedale Park and its baseball diamonds, extending your backyard into a vibrant community space. The main level features a unique rooftop balcony—perfect for morning coffee or evening sunsets—while a central skylight floods the upstairs hallway with natural light, creating a bright and airy atmosphere. Inside, a finished basement provides an inviting space for entertaining or games night, with the added potential for a second kitchen. With its seamless combination of character, updates, and location, this home truly stands apart. Enjoy the quiet charm of Rosedale while staying close to parks, trails, schools, and convenient amenities. 633 Rosseau Road is an exceptional opportunity to own a distinctive property in a sought-after community—come see why this home is as unique as it is welcoming. (id:49187)
14 - 409 Niagara Street
St. Catharines (Carlton/bunting), Ontario
Welcome to this stunning bungalow townhouse end unit in desirable north end St. Catharines, where convenience meets comfort, an intimate collection of 20 units, is tucked away, ensuring exceptional privacy and tranquility. This home offers the ease of single floor living with a finished lower level, perfect for guests, a home office or extra living space. The main floor features rich hardwood floors and vaulted ceiling great room, creating a spacious and inviting atmosphere. The open concept living and dining area, complete with a cozy corner gas fireplace, ideal for family functions and entertaining. A two-piece powder room is also located on this level. The kitchen is a chef's dream boasting custom cabinetry, stone countertops, tile backsplash, under cabinet lighting, pantry, and a centre island with a counter bar area. It comes equipped with a stainless-steel gas stove, refrigerator, and dishwasher. Off the kitchen is the main floor laundry with stackable washer dryer and convenient access to the garage. Doors from the great room lead out to 10' x 9' raised deck. The main floor master suite provides a peaceful retreat with double closets, and 3pc ensuite with walk in shower. The finished lower level offers a generous family room, two additional bedrooms and den/office, and a 4 - piece bathroom. With a total of 1,800 square feet of finished living space, this home provides ample room for all your needs. Just a short walk from major shopping centres. Grass cutting and snow removal included, don't miss this opportunity to enjoy a care free lifestyle. Immediate occupancy. Call for your private showing now! (id:49187)
130 Concession 15 W
Tiny, Ontario
Your Dream Country Retreat! Experience the perfect blend of luxury, functionality, and self-sufficiency on this breathtaking 40-acre estate. Thoughtfully designed for those who appreciate privacy, nature, and endless possibilities, this property is more than just a home it's a lifestyle. Key Features You'll Love: 1) A detached heated barn and heated garage/workshop, ideal for hobbyists, equipment storage, or business ventures. 2) A charming log cabin, perfect for guests, short-term rentals, or a private retreat. 3) A gated entrance leading to a stunning circular driveway, offering both security and a grand first impression. 4) A sunroom retreat with a wood-burning fireplace and a wet bar, designed for relaxation in all seasons. 5) An indoor pickleball court, bringing year-round recreation right to your doorstep! Self-Sustaining & Future-Ready Living: 1) 40 acres of versatile land, including 3 acres of scenic woodland surrounding the cabin. 2) A recently dredged pond, perfect for irrigation or enjoying peaceful waterfront views. 3) 28 acres of arable land, giving you the opportunity to grow your own food, cultivate crops, or create a thriving homestead. 4) Room to expand with a secondary dwelling, making it ideal for multi-generational living, a rental unit, or additional guest accommodations. 5) Low property taxes and a prime location close to amenities and beaches, offering the best of both worlds peaceful country living with easy access to shopping, dining, and waterfront activities. Whether you're dreaming of a private retreat, a working homestead, or an investment opportunity, this exceptional estate is ready to make your vision a reality. (id:49187)
58 Hazelglen Drive
Kitchener, Ontario
Very attractive investment in a good area close to all amenities. Always rented and 5 units have been renovated. All have newer windows, extra insulation in the attic and ring joyce, all are metered separately for hydro, each has a private patio area and newer fencing, one parking spot each. Close to shopping, schools. (id:49187)
16282 27 Side Road
Halton Hills (Rural Halton Hills), Ontario
Discover your personal paradise nestled in the enchanting beauty of Terra Cotta-a remarkable 11-acre estate featuring a nearly 2-acre spring-fed private lake brimming with wildlife. This Spanish-style raised-ranch is perfectly complemented by a striking terra cotta tile roof. Step inside to an expansive open-concept foyer with a 14-foot ceiling, leading into a family room highlighted by a floor-to-ceiling stone fireplace. The home boasts 18 rooms on the main level, showcasing vaulted and recessed ceilings. The layout includes 4+1 bedrooms, with 4 of them having en-suite bathrooms, totaling 5 bathrooms. The main level features elegant travertine tile flooring, while the living room, dining room, bedrooms, and office are adorned with walnut hardwood. Multiple walkouts lead to a large deck overlooking the vast lawn that gently slopes to the private lake. The bright +1 bedroom with an en-suite and private walkout offers a tranquil retreat for guests, family, or as a nanny suite. Enjoy the comfort of a high-end, dual-redundant in-floor radiant heating system that warms the entire home and the 4-car garage, providing consistent warmth even on the coldest days while promoting an eco-friendly lifestyle. Relax with family and friends by the freshwater pool, which is fully equipped for conversion to saltwater. Welcome to your dream home, where luxury meets tranquility, all just 10 minutes from downtown Georgetown, 8 minutes from Northwest Brampton and 30 minutes from Pearson Airport. (id:49187)
3687 Riva Avenue
Innisfil, Ontario
Enjoy this Beautiful Year-Round Resort Living at Friday Harbour ! Canal views, Luxury Townhome 2 Level, 3 Bedrooms, 2 Bathrooms, Open concept kitchen and spacious dinning room. Floor to ceiling windows, walk out to privet terrace, Quartz Counter tops, Oak laminated wood Flooring , 2 Car garage, stain less steel appliances. The Unit is furnished with the resort activities are not included in the price as Lake Club, Beach, Gym, Marina, Pool. (id:49187)
733 - 1510 Pilgrims Way
Oakville (Ga Glen Abbey), Ontario
TRAILSIDE LIVING IN OAKVILLE ... Nestled in the serene community of Pilgrims Way Village, this 2-bedRm, 1-bath condo at 733-1510 Pilgrims Way offers the perfect blend of comfort, convenience & lifestyle. Step inside the welcoming space as it leads into a bright, OPEN CONCEPT living/dining area accented by durable laminate flooring & cozy wood-burning fireplace. Sliding doors open to a private balcony an ideal spot to relax & enjoy a BBQ (gas BBQ permitted) PLUS includes self-contained storage. The well-designed layout continues w/spacious dining area featuring a walk-in closet/pantry, adding valuable storage. The kitchen offers abundant cabinetry and counter space, while the primary bedroom impresses w/its own WALK-IN CLOSET & ENSUITE PRIVILEGE to the 4-pc bath combined w/laundry. A second bedroom makes this unit a practical and inviting space for singles, couples, or small families. Two underground [tandem] parking spaces. Pilgrims Way Village extends its appeal w/amenities tailored to modern lifestyles: exercise room, games room, visitor parking & inclusive condo fees that cover building maintenance, common elements, snow removal, water & one assigned parking space (option for renting an additional spot). The true highlight, however, is the UNBEATABLE LOCATION. Just steps from McCraney Creek Trail, Glen Abbey Trails & Pilgrims Park, this home places you at the heart of Oakville's natural beauty. Whether you're jogging along forested pathways, strolling w/your dog, or simply enjoying the changing seasons, the neighbourhood's trail-laced setting is unmatched. Families benefit from access to TOP-TIER SCHOOLS, excellent transit, shopping & quick highway connections, making it as practical as it is peaceful. Whether you're a first-time buyer, downsizer, or investor, this is a rare chance to secure a home in one of Oakville's most desirable communities. Some images are virtually staged to show potential. (id:49187)
1510 Pilgrims Way Unit# 733
Oakville, Ontario
TRAILSIDE LIVING IN OAKVILLE … Nestled in the serene community of Pilgrims Way Village, this 2-bedRm, 1-bath condo at 733-1510 Pilgrims Way offers the perfect blend of comfort, convenience & lifestyle. Step inside the welcoming space as it leads into a bright, OPEN CONCEPT living/dining area accented by durable laminate flooring & cozy wood-burning fireplace. Sliding doors open to a private balcony – an ideal spot to relax & enjoy a BBQ (gas BBQ permitted) PLUS includes self-contained storage. The well-designed layout continues w/spacious dining area featuring a walk-in closet/pantry, adding valuable storage. The kitchen offers abundant cabinetry and counter space, while the primary bedroom impresses w/its own WALK-IN CLOSET & ENSUITE PRIVILEGE to the 4-pc bath combined w/laundry. A second bedroom makes this unit a practical and inviting space for singles, couples, or small families. Two underground [tandem] parking spaces. Pilgrims Way Village extends its appeal w/amenities tailored to modern lifestyles: exercise room, games room, visitor parking & inclusive condo fees that cover building maintenance, common elements, snow removal, water & one assigned parking space (option for renting an additional spot). The true highlight, however, is the UNBEATABLE LOCATION. Just steps from McCraney Creek Trail, Glen Abbey Trails & Pilgrims Park, this home places you at the heart of Oakville’s natural beauty. Whether you’re jogging along forested pathways, strolling w/your dog, or simply enjoying the changing seasons, the neighbourhood’s trail-laced setting is unmatched. Families benefit from access to TOP-TIER SCHOOLS, excellent transit, shopping & quick highway connections, making it as practical as it is peaceful. Whether you’re a first-time buyer, downsizer, or investor, this is a rare chance to secure a home in one of Oakville’s most desirable communities. Some images are virtually staged to show potential. CLICK ON MULTIMEDIA for virtual tour, drone photos & more. (id:49187)
1264 Historic Way
Kingston (North Of Taylor-Kidd Blvd), Ontario
Welcome to 1264 Historic Way, an all-brick bungalow built by Marques Homes, positioned on a coveted & quiet cul-de-sac in the highly desirable Westwood's neighborhood. The open-concept main floor is warm & inviting, with gleaming hardwood floors & bright large windows throughout the principal living spaces, complemented by the fully equipped kitchen host to a new refrigerator & dishwasher. Retreat to the spacious primary suite offering his & hers closets & a 4pc ensuite bath, or step outside to enjoy the back deck & fully fenced yard, the perfect backdrop for summer barbecues, entertaining friends, or creating a private oasis for your family. The unspoiled lower level with bathroom rough-in & convenient garage walk-up provides nearly 1,500 square feet of bonus potential living space for you to finish to your exact vision - whether its a recreation room, home gym, or additional guest quarters, the options are endless. This homes location further enhances its appeal with Woodbine & Dunham Park just a short stroll away, several reputable schools also within walking distance, & all of Kingston's west-end shopping, dining, & amenities only a few minutes drive away from your door. (id:49187)

