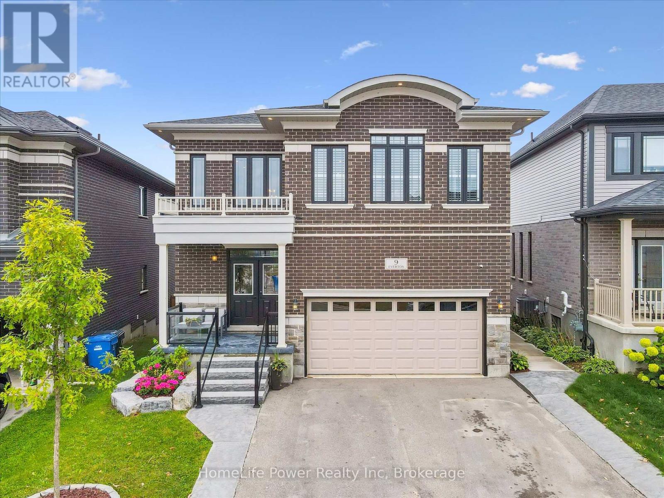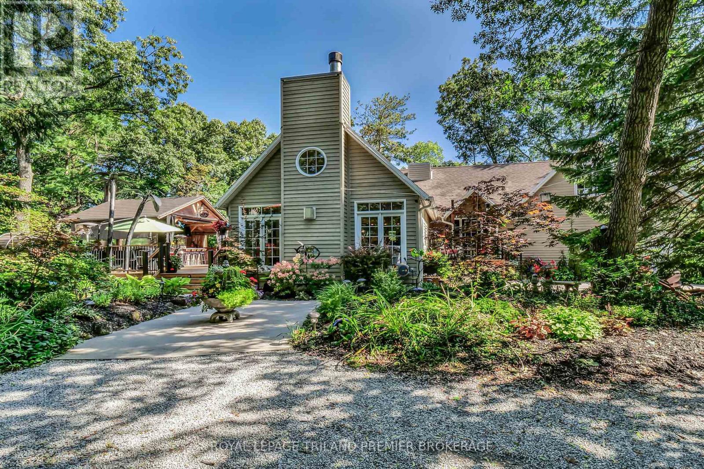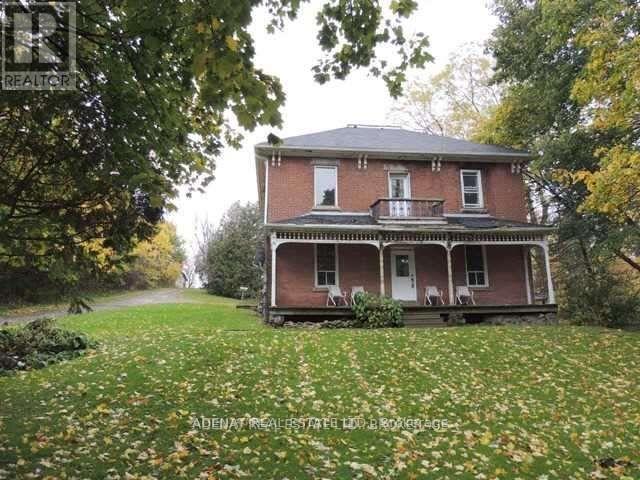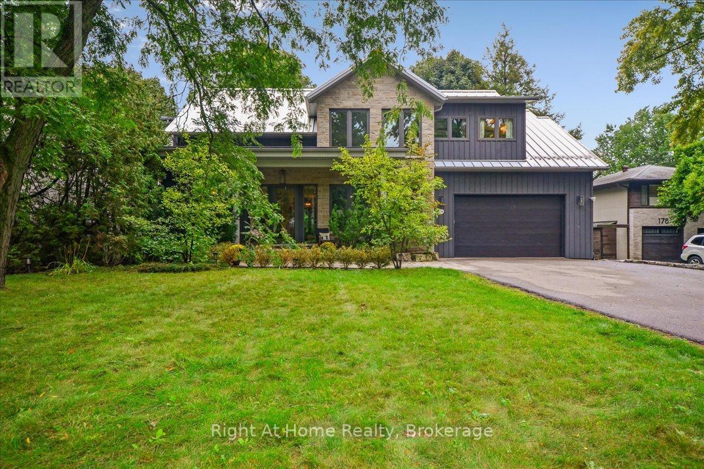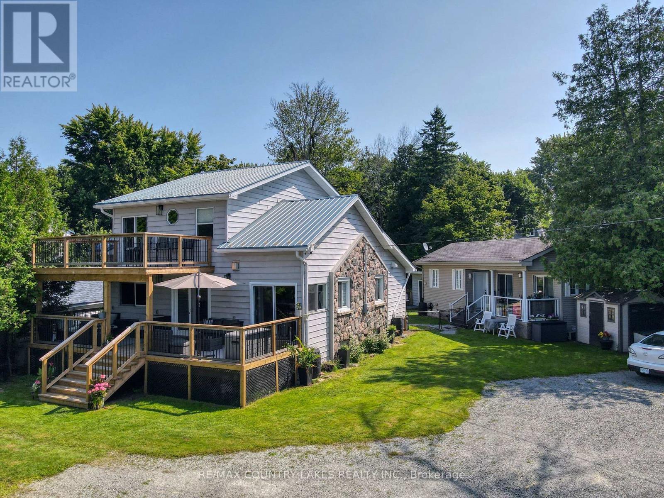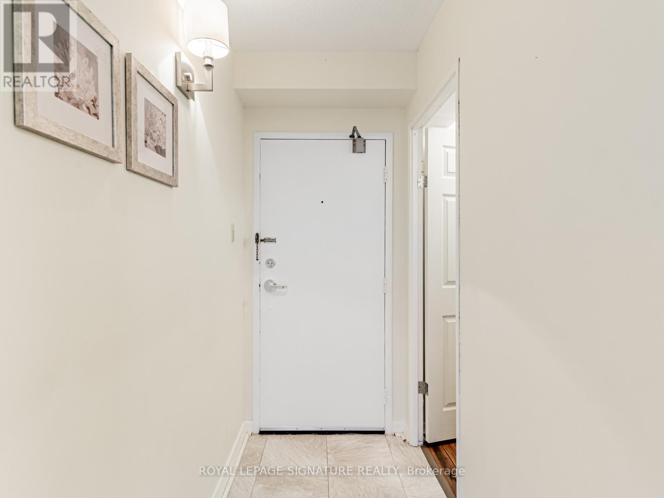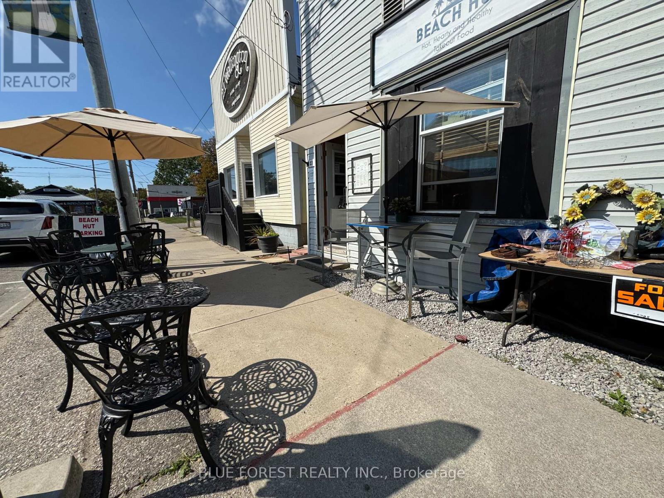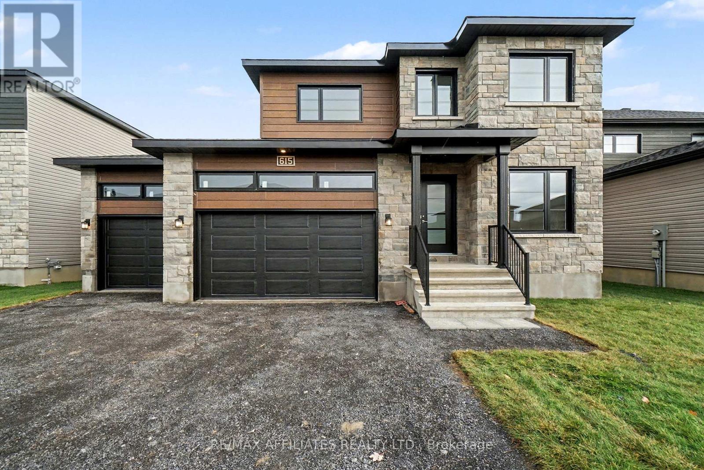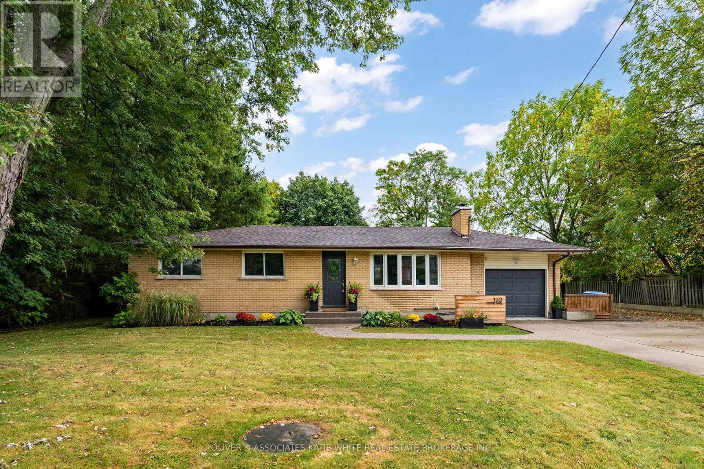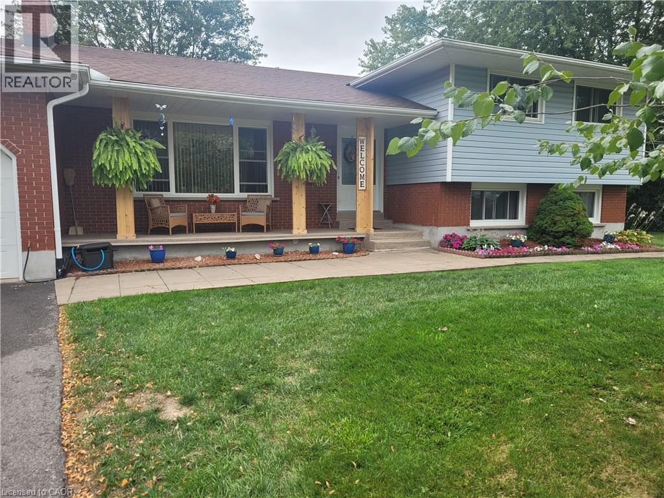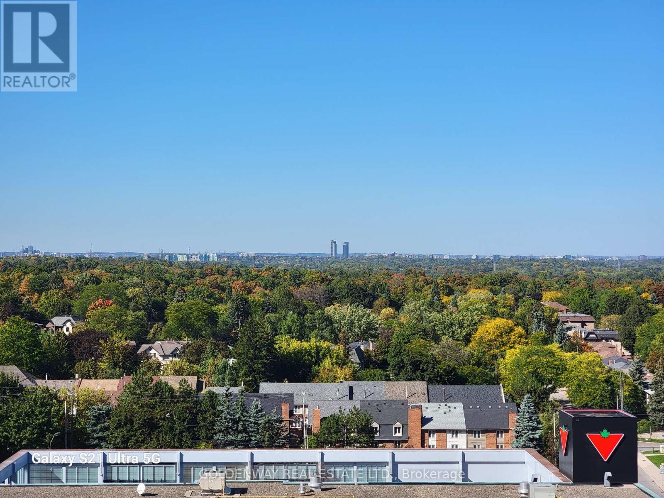9 Everton Drive
Guelph (Grange Road), Ontario
Step into luxury with this executive-style 4-bedroom home, with over 4,500 sqft of finished space, designed to impress inside and out. From the moment you enter the soaring two-storey foyer,( with 9 ceilings on every floor)you'll feel the warmth and elegance that carries throughout. The main living and dining areas feature a stunning coffered ceiling, while the massive culinary kitchen offers a separate coffee and beverage counter-perfect for entertaining. And the view out from this space is fantastic. The fully finished walkout basement is a dream, complete with a salon, 4-piece bathroom, exercise room, and office/den (currently used as a 5th bedroom). This level could even be utilized as a future in law suite. Step outside to discover breathtaking ravine, forest, and trail views, best enjoyed from the expansive deck or the lower patio with a hot tub, thoughtfully sheltered by a rainwater gathering system protecting you from the elements. Upstairs, the open-concept family room is ideal for relaxing, while the spacious primary suite boasts a luxurious 5-piece bathroom. 2 of the other spacious bedrooms enjoy the convenience of a Jack n Jill bathroom. With concrete walkways, a convenient location just minutes from the library, and exceptional design features throughout, this move-in ready home offers the perfect blend of style, comfort, and function. (id:49187)
9941 Nipigon Street
Lambton Shores (Port Franks), Ontario
Relax and unwind at your private oasis nestled in the woods! This stunning home is situated on over 3 acres of lush green forestry in desirable Port Franks. Drive up one of the two private winding paths to this updated 1.5 storey home boasting all the amenities for everyday life and play! Enter through the front door into the grand and spacious foyer, through to the sprawling open concept main level featuring great room with hardwood floors, vaulted ceilings, fireplace with stone surround, skylights and access to the large rear deck; updated kitchen loaded with storage, wet bar, granite counter tops, large island with breakfast bar, and direct access to side deck perfect for a serene dinner in the treetops. Lovely main floor primary suite with walk in- closet and updated ensuite including double sinks, granite countertops and tiled shower with glass enclosure. The convenience of mudroom, laundry and 4-piece bathroom complete the main level. Travel up one of the two staircases to the additional 2 bedrooms and generous den/recreation room with fireplace. You can't miss the central outdoor entertainment spot! Boasting large timber framed gazebo (2018) with wet bar, outdoor kitchen, beer taps, ice maker, multiple fridges, TVs, wood burning fireplace, hot tub and sauna you have everything you need to entertain your friends and family all day and night long! Wander down the path to the beautiful 1 bedroom guest house with living room, kitchenette, bathroom, laundry, covered deck, fire pit and parking- the perfect private place for your guests to unwind or to rent out for additional income. Down the path there are 3 storage sheds, space to park a camper, and potentially sever lots. The grand finale is the huge 40'x40' 4-car detached heated garage with 2-piece bathroom (separate septic), 2x30amp service for campers, and 14'x14' garage door perfect to park all of the toys you'll want for exploring beautiful Lake Huron! Steps to beach, community centre, trails and more! (id:49187)
Main Fl - 19734 Airport Road
Caledon (Caledon Village), Ontario
county living in an amazing neighborhood. with separate entrance, 2 bedroom and 1 bathroom. All utilities included (hydro, heat, water) very good livable condition, 2 parking space + Garage available. very good livable condition. (id:49187)
176 Viewbank Crescent
Oakville (Sw Southwest), Ontario
Incredible Value and Opportunity in Prestigious Coronation Park This stunning 4-bedroom, 5-bathroom home, a custom New build in 2016 designed by SMPL, sits in the heart of Coronation Park. Walk to the lake and waterfront trail. The modern farmhouse exterior features a standing seam metal roof, aluminum windows, and an inviting covered front porch.Inside, 10-foot ceilings, white oak flooring, and expansive windows fill the home with natural light. The open-concept main floor is ideal for entertaining, the kitchen offering a large island, Wolf gas range, soapstone counters, and walk-in pantry. The adjoining family room opens to a covered outdoor living space complete with a gas fireplace creating seamless indoor-outdoor living. A formal dining room and private home office with soaring ceilings complete the main level.Upstairs, each bedroom has its own ensuite. The primary ensuite includes radiant heated floors, a soaker tub, and a steam shower. A custom study nook provides a perfect workspace for homework or projects.The lower level offers 9 foot ceilings, large windows, a media room, and a spacious recreation room with reclaimed barn doors and gas fireplace. A walk-out leads to a private covered hot tub area, while unfinished space allows for a home gym or future customization.Practical touches include a mudroom with heated floors and dog shower, side entrance and Tesla Charger in Garage. Outside, the large lot offers plenty of room to add a pool (see virtual rendering for inspiration).A rare blend of modern design, luxury finishes, and thoughtful functionality in one of Oakville's most prestigious neighbourhoods at a competitive price point. (id:49187)
104 The Steps Road
Ramara (Brechin), Ontario
Your Own Private Beach on Lake Simcoe! Experience waterfront living at its best with this beautifully renovated Lake Simcoe home, complete with your own private beach. Relax on the front porch or right on the sand as you take in breathtaking sunsets every evening. Since 2021, this 5 +1 bedroom, 3-bath home has been extensively updated, featuring T-Rex gutters, a propane furnace with central air, new decks, windows, doors, and security cameras. Inside, the open-concept kitchen boasts quartz counters, a centre island with seating, stainless steel Bosch appliances, a hood range, and a walk-in pantry. The propane fireplace adds warmth and charm, while multiple walk-outs ensure year-round enjoyment. The primary suite offers a private balcony retreat overlooking the lake. Perfect for extended family, in laws or guests, the property also includes a fully equipped GUEST HOUSE/NANNY SUITE with a private bedroom, kitchen, living room, and bathroom.Note: access/right of way to a seasonal neighbour. (id:49187)
413 - 121 Ling Road
Toronto (West Hill), Ontario
Welcome to 121 Ling Road where value meets lifestyle.Truly one of the best finds in the city, this spacious 1+1 bedroom, 2-bath suite in the heart of West Hill offers 965 sq. ft. of well-designed living space that feels anything but ordinary. The versatile den can easily be converted into a second bedroom, making this home ideal for both end users and investors alike.Beautifully updated throughout, it features a modern kitchen, refreshed baths, and stylish flooring all ready for you to move right in. Step outside to a large private balcony with serene easterly views, perfect for your morning coffee or evening unwind.This well-managed building includes an underground parking space and locker, and is conveniently located near transit, shopping, community centres, libraries, and scenic walking trails. Turn-key comfort, thoughtful updates, and an unbeatable location this one has it all. (id:49187)
23 Wellington Street
Bayham (Port Burwell), Ontario
***Seller is willing to hold a VTB on approved credit with a reasonable down payment. Exceptional mixed-use opportunity in the heart of Port Burwell, a charming lakeside town on the shores of Lake Erie. This property features a street-front commercial space currently operating as a small breakfast and coffee restaurant. Ideally situated beside the local mail pick-up, with many parking spaces directly out front, this location benefits from consistent year-round foot traffic and excellent drive by visibility. With some charming updates and a refreshed concept, this space offers tremendous potential to capture both the loyal local community and the growing seasonal beach crowd. At the rear of the building, a separately accessed 1-bedroom apartment provides additional value. While in need of renovations, the unit offers significant upside as a long-term rental or as a highly desirable Airbnb, just a short walk to the sandy beach, marina, and local attractions.This property presents a unique chance for entrepreneurs, investors, or owner-operators to establish both a business and residential income stream in one of Ontario's most sought-after beach communities. (id:49187)
615 Geneva Crescent
Russell, Ontario
*Holiday Bonus! Purchase this inventory home & receive a cash back $5000 towards appliances or travel voucher. Valid until Dec 17, 2025.* New 2025 single family home, Model Mayflower Extended is sure to impress! The main floor consist of an open concept which included a large gourmet kitchen with a walk-in pantry and central island, sun filled dinning room with easy access to back deck, a large great room, and even a main floor office. The second level is just as beautiful with its 3 generously sized bedrooms, modern family washroom, and to complete the master piece a massive 3 pieces master Ensuite with large integrated walk-in closet. Extended garage to almost triple, fully insulated and drywall. Finished basement. This home is on Lot 36-2-E. 24Hr IRRE on all offers. Flooring: Ceramic, Flooring: Laminate, Flooring: Carpet Wall To Wall. (id:49187)
Th57 - 31 H O N E Y C R I S P Crescent
Vaughan (Vaughan Corporate Centre), Ontario
Welcome to Your Dream Home in the Heart of Vaughan Metropolitan Centre! This luxury condo townhouse offers modern, family-friendly living at its finest. The open-concept living space boasts soaring 9-foot ceiling and contemporary stylish kitchen with modern finishes. It features open concept living and dining rooms. 2 spacious bedrooms and 3 elegant bathrooms, offering both style and convenience in every detail. Just a short walk to the VMC TTC Subway Station and transit hub, you'll enjoy seamless connectivity to downtown Toronto and the entire GTA. With easy access to Highways 400, 407, and Hwy 7, commuting is a breeze. .Located in a vibrant, rapidly growing community, youll be just minutes trendy restaurants such as Bar buca ,Earls and Chop steak house and Moxies. The area is packed with family-friendly attractions such as dave andbusters , wonderland and movie theaters. Walking distance to the YMCA, Goodlife gym, IKEA, and the library, and short drive to Costco, Vaughan Mills Shopping Centre (id:49187)
120 Erie Avenue
Middlesex Centre (Komoka), Ontario
Lovely one-floor living in the heart of Komoka. Just a short drive from London, this ranch-style home sits on a mature half-acre lot and offers more space than meets the eye. With 4 bedrooms, 3 full bathrooms, and an attached, inside entry garage, its ideal for families or those seeking convenient main-floor living. Step inside to a bright and welcoming living room with fireplace feature. The spacious kitchen and dining area flow to a 3-season sunroom that is perfect for enjoying a morning coffee or an evening relaxation. The oversized primary bedroom features a walk-in closet and a private 3-piece ensuite. Main floor also offers a 2nd bedroom and a spa-like full bathroom. The finished lower level offers even more living space with modern flooring and pot lighting, and includes a rec room, separate den/office, two bedrooms, and a 4-piece bathroom. Out back, a private and peaceful yard awaits, complete with mature trees, concrete patio and a large storage shed. Looking for more garage space? The foundation is already poured for a future addition. This property blends comfort, space, and opportunity, all in a sought-after Komoka neighbourhood. (id:49187)
54 Valley Road
St. Catharines, Ontario
Welcome to 54 Valley Road – A Place to Call Home Nestled in one of the most desirable areas of St. Catharines, this charming and spacious home that is just under a half acre, is ideally located near Louth Street and Pelham Road—offering convenience, tranquility, and community. Step through the front door into a large, welcoming foyer, and you'll immediately notice the sunken living room, perfect for cozy evenings or relaxed entertaining. The kitchen flows seamlessly into the dining area, allowing you to chat with family or guests while preparing meals. With 3 + 1 bedrooms and 2 full bathrooms, there's plenty of room for a growing family—or for guests and home offices. The generous rec room provides a great space for movie nights, games, or family time, and a second lower level offers endless possibilities—from a gym to a hobby space or even a future in-law suite. Love rainy days? Enjoy them from the fully covered front porch or relax in the spacious sunroom overlooking the backyard. Key Features: Ample Parking: A massive driveway fits up to 14 vehicles—no street parking needed! Heated Garage: Keep your cars warm and dry through the winter. Private Backyard: Mature trees and landscaping offer the perfect blend of sun and shade. Dream Workshop: A 25’ x 20’ heated workshop with 60-amp service—ready for all your projects. All that’s left to do is add your personal touches and make this house your home. Book your showing today and come see everything 54 Valley Road has to offer. This is one you don’t want to miss! (id:49187)
1211 - 72 Esther Shiner Boulevard
Toronto (Bayview Village), Ontario
Cozy 1 Bedroom Suite With Work Space In Tango 2 Luxury Condo. In Concord Park Place Community With 8-Acre Park & Sports Field, Free Shuttle Service, Exercise Room, Lounge, Rooftop Terrace, Guest Suites, 24-Hr Concierge. Unobstructed Panoramic North View. Away From Highway Noise. Close To Canadian Tire, Ikea, Bayview Village, Fairview Mall, Banks, Restaurants & Shops, Bessarion & Leslie Subway Stations, Oriole Go Station, North York General Hospital, TTC, HWY 401/DVP & All Other Conveniences. Side-By-Side Parking #4035 & Extra-Large Self-Contained Locker #4078. 567 Sq. Ft. + 98 Sq. Ft. Balcony. New Engineered Wood Floor In Primary Bedroom. Brand New Stacked Washer & Dryer By GE. Two Tones Kitchen Cabinets. Smoke-mirror Backsplash. Granite Countertop. (id:49187)

