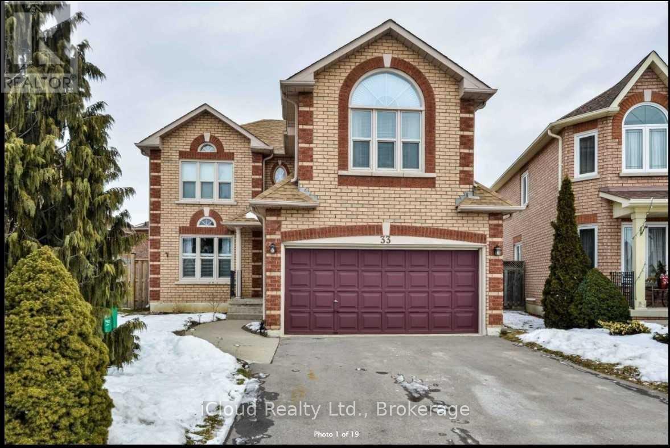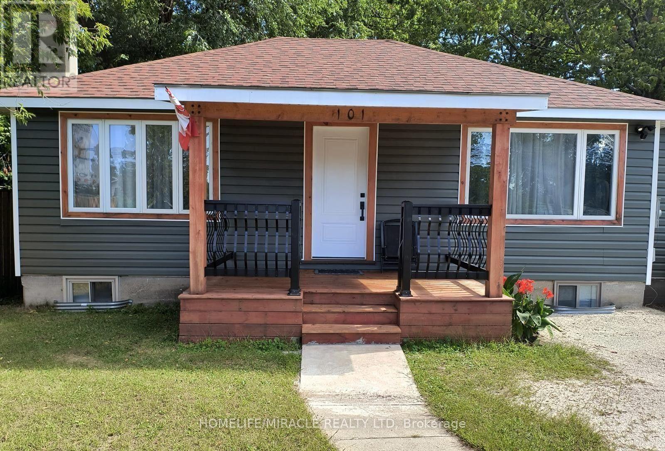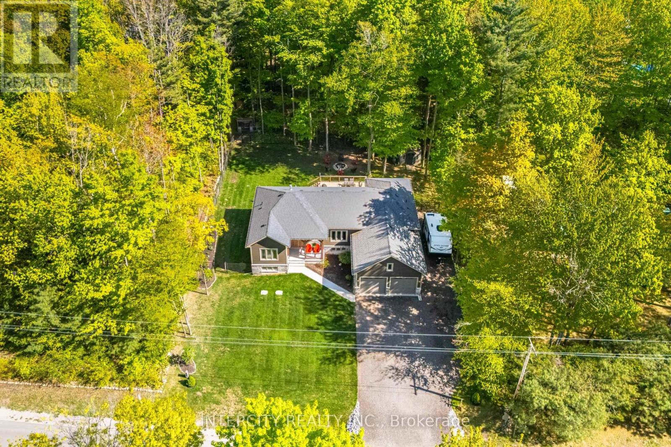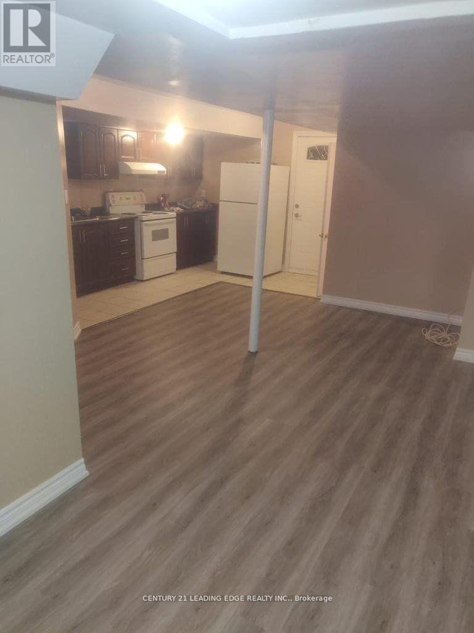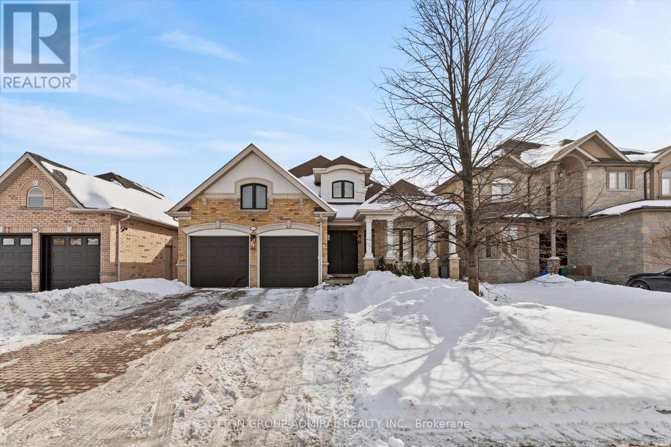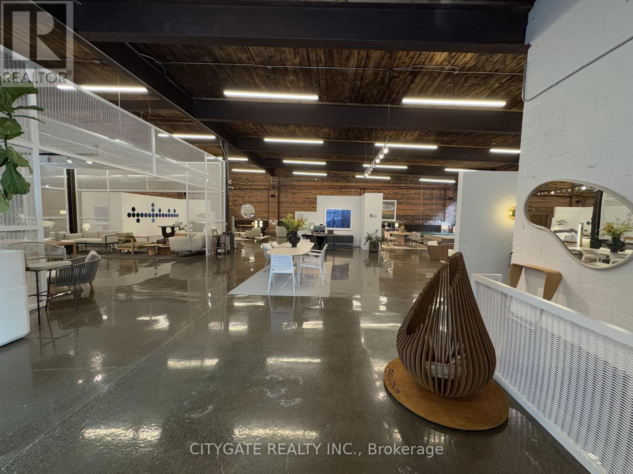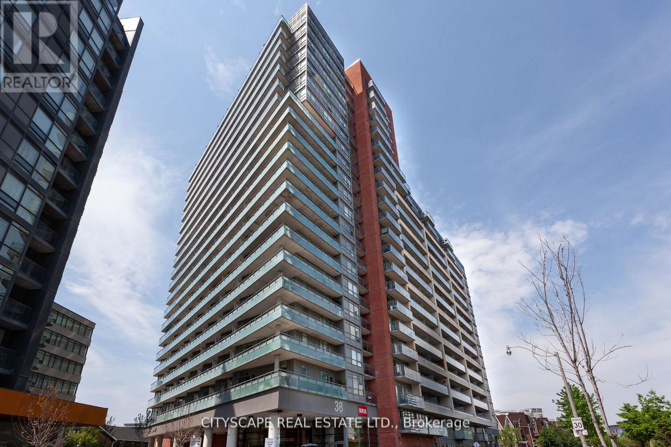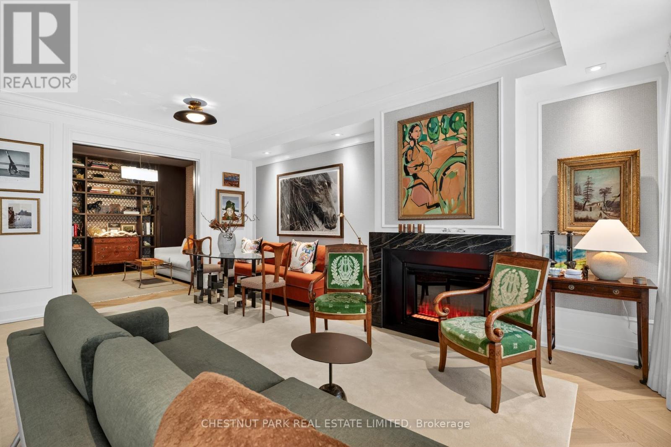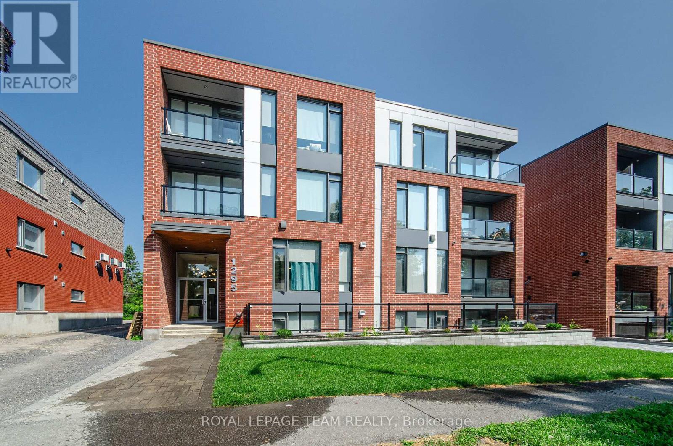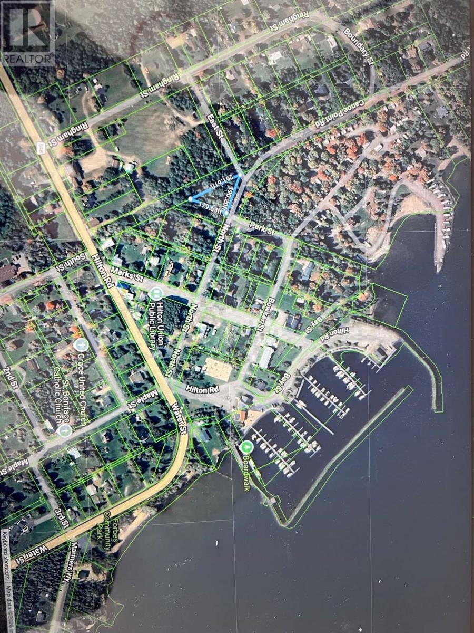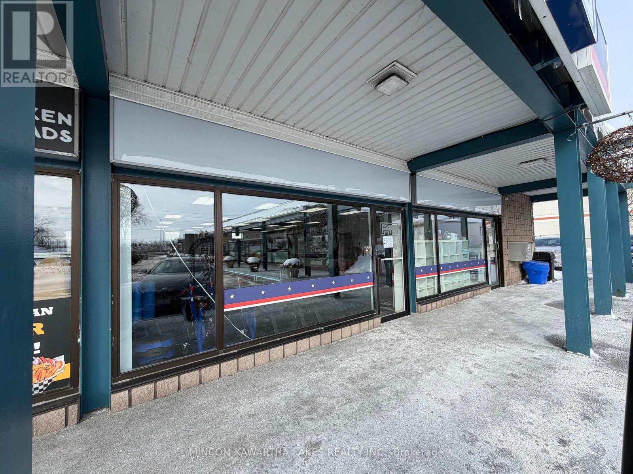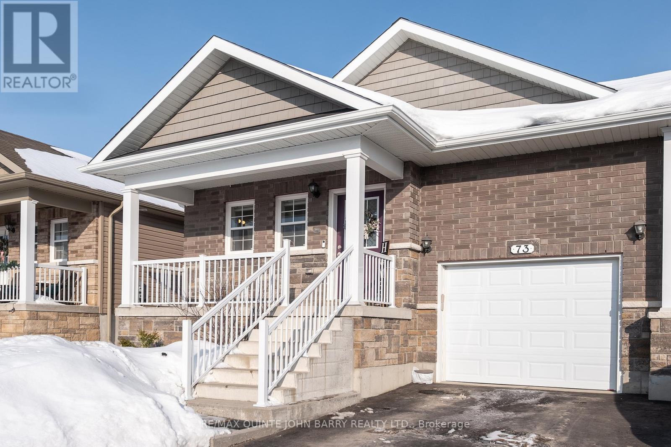(Upper) - 33 Fenflower Court
Brampton (Snelgrove), Ontario
Excellent Detached house with long driveway available for rent. Main floor Laundry. New wood Flooring, New Stairs with metal spindles, ( No carpet in the whole house) Freshly painted. New Toilets, Kitchen is ordered and will be replaced soon. Pictures are old. There is No carpet in the whole house. Portion of lease is for Main floor and second floor Only. Second floor has huge family room on top of double car garage, and this can be used as the 4th bedroom. Looking for AAA Family. No pets Please. Basement is legal and will be rental out separately. (id:49187)
101 River Road E
Wasaga Beach, Ontario
Charming Bungalow on a Prime Property - Just Steps from Wasaga Beach! Welcome to this beautiful & versatile bungalow, perfectly situated just a 5-minute walk from Wasaga Beach 1 & all its vibrant attractions. Nestled in an incredible neighborhood, this mixed-use property offers endless possibilities, whether for personal enjoyment, investment, or future expansion. The main house features 3 bedrooms, a kitchen, a living area, & 1 bathroom. The fully finished open-concept basement provides ample additional living space. A separate garden suite offers 1 bedroom, a full kitchen, a cozy living area, & a private bathroom-ideal for extended family, guests, or rental income. Step outside to enjoy the spacious backyard, perfect for entertaining, relaxing, or future enhancements. Plus, this property comes with a city-approved building plan for an extension, offering the opportunity to further customize & maximize its potential. Don't miss out on this rare gem in one of Wasaga Beach. (id:49187)
41 Tall Pines Drive
Tiny, Ontario
Welcome to 41 Tall Pines! Your Georgian Bay retreat is an executive, ranch-style bungalow, located on a beautifully treed lot, just steps from Lafontaine Beach. Enjoy the perfect blend of nature, privacy and modern comfort in this sought after beach side community. This tastefully appointed home offers a spacious, open-concept layout, ideal for everyday living and entertaining. The kitchen boasts upgraded stainless steel appliances and generous dining space for feasts with friends and family. Step outside and let the pets run free in your fully fenced backyard retreat. Soak up the sun with over 900 sq ft of professionally built decking! Stargaze from the hot tub spa and invite your friends as there is ample parking for vehicles, rv's, boats and recreational toys. Water Service and Supply is a fixed yearly rate of $1,114.00 in addition to property tax, charged by the Township of Tiny until 2099 (id:49187)
Bsmt - 176 Featherstone Avenue
Markham (Middlefield), Ontario
Welcome To 176 Featherstone Ave! This 2 Bed And 1 Bath Basement Apartment Is Great For A Couple Or Small Family. Tenant Pays For 1/3 Of Utilities. Landlord Lives On Main Floor. Close To All Amenities, Shops, Grocery, Transit, Schools, 407 And Much More. (id:49187)
539 Beverley Glen Boulevard
Vaughan (Beverley Glen), Ontario
Ultra-rare bungalow loft with one-of-a-kind layout in the coveted Wilshire/Beverley area. offering over 5,500 sq ft of beautifully finished living space, this Award-Winning Designer's own home was completely transformed in 2025 with the highest-end finishes and impeccable attention to detail throughout. The main level showcases an extraordinary primary retreat overlooking a spectacular 213-ft deep private yard, complete with a Four Seasons Hotel inspired spa ensuite with heated floors and steam sauna, imported fixtures, double dressing rooms, and a built-in coffee bar station. Designed for both luxury and comfort, the home features elegant principal rooms, an oversized Chef Style Kitchen and seamless flow for everyday living and entertaining. Upstairs, two oversized bedrooms each feature their own private ensuites, along with an open-concept loft that overlooks the dramatic two-storey family room highlighted by soaring 20-ft vaulted ceilings. The fully finished lower level offers a separate entrance and second staircase, making it ideal for extended family or guests. This level includes two additional bedrooms, two bathrooms, a Restoration Hardware-inspired home theatre, state-of-the-art gym, spacious recreation room, and a hidden secret arcade. Completing the home is an oversized three-car tandem garage and exceptional outdoor space rarely found in this prime location. A truly special property that combines luxury, scale, and thoughtful design. This is the one you've been waiting for! (id:49187)
20 Wagstaff Drive
Toronto (South Riverdale), Ontario
Unique opportunity to sub-lease a character brick-and-beam building at 20 Wagstaff Drive in Leslieville, built in 1921. Located just north of Gerrard Street East with access from Greenwood Avenue, the space is steps from the Greenwood TTC Subway Station and part of a trendy commercial node alongside Left Field Brewery, Pilot Coffee Roasters, Quince Flowers and Soul Chocolates. This luxury industrial showroom space features high ceilings, exposed brick and timber beams, new windows, and epoxy floors, creating a bright and welcoming environment. Additional highlights include abundant on-site parking, interior truck level shipping and a dedicated outdoor sitting area. Ideal for creative offices, retail, showrooms, studios, or lifestyle businesses. This sub-lease is available until June 30, 2027, with the option for additional term. An additional 2,585 sq.ft. of adjacent space with new windows, epoxy flooring, and exposed beams is also available, offering size flexibility. (id:49187)
1325 - 38 Joe Shuster Way
Toronto (Niagara), Ontario
Potential prospects seeking immediate back-to-back occupancy may be eligible for discounts/promotions. Bright 2 bedroom with CNN tower City view skyline. Enjoy liberty village living with close connectivity to downtown, restaurants, entertainment district. Short walk to Trinity Bellwoods park. Freshly painted with granite countertop and SS appliances. Quality laminate throughout with large balcony. Highly sought after location in kingwest-liberty village-Queen west!! Pet friendly. parking available at additional costs!! (id:49187)
301 - 20 Scrivener Square
Toronto (Rosedale-Moore Park), Ontario
Welcome to this beautifully renovated and curated apartment which was completely gutted by the present owner in 2024-2025. The apartment faces south and is located in the treetops creating an abundance of natural light and privacy. The interior enjoys a good sized foyer which guides you into the expansive open concept Living room, Dining room and Open concept gourmet Kitchen. The apartment is appointed with engineered chevron pattern hardwood floors. There is excellent ceiling height for art connoisseurs and your art. The Living room is ideal for large furniture and is accented with an electric fireplace for cozy nights in. The Dining area is intimate yet it is large enough for a sumptuous dining experience of ten people. The kitchen is a chef's delight for cooking. There is ample space for preparation and a large centre island which also enjoys under counter eating for four people. There is a private good sized balcony off the Living room. The entire south side of the apartment is a wall of large windows. Off the Living room is an optional second bedroom, home office or den. This versatile room is entered by a set of double doors. Beyond this room is a 3 piece ensuite, which also serves as a powder room and a contained laundry area. There is excellent circular flow in the apartment. The Primary bedroom feels like a separate wing with a large king sized bedroom, sitting area, tailored & fitted closets with an abundance of space. Beyond is a glorious 5 piece custom designed into two sections for use and privacy. Off the main foyer is a walk-in Pantry for storage and a wine cooler. This is truly a wonderful and bespoke offering located in Summerhill with amazing proximity to the best dining, shops, the LCBO and the TTC. Park location for kids, peace and doggies. Truly a well thoughtful design experience. There is 24 hour Security and on site Property Management. (id:49187)
102 - 1295 Summerville Avenue
Ottawa, Ontario
This stunning 1-BEDROOM, 1-BATH unit offers a modern, thoughtfully designed space in one of Ottawas fastest-growing neighbourhoods. Enjoy condo-style living with premium features throughout, including heated floors, air conditioning, and free high-speed internet. The sleek kitchen is equipped with stainless steel appliances and quartz countertops, while in-unit laundry and window coverings on all windows offer ultimate comfort and convenience.The bright and open layout is filled with natural light, and every detail is designed with function and style in mind. Residents benefit from fob-secured access, bike storage, and mail delivery right to the foyer. Parking is available for just $75/month. Located in the vibrant Carlington neighbourhood, you're steps from public transit, parks, schools, and the Civic Hospital.This is modern urban living elevated. (id:49187)
17 Lot D Con Canoe Point Rd
Hilton Beach, Ontario
Excellent location close to beach and marina. Walking distance to stores and restaurants. This lot has mature trees and township laneways on the side an back for added privacy. 190 feet of frontage. Town water at the road. Close to park and playgrounds. (id:49187)
11 & 12 - 550 Lansdowne Street W
Peterborough (Town Ward 3), Ontario
Peterborough's premier commercial district! Fantastic Location in this well maintained plaza. Connected to Home Depot and Staples plaza with parking lot access on the east side and adjacent plaza to the Beer Store, Michael's, Pet Smart, Goodlife Fitness, etc. on the West side. Excellent mix of tenants including boutique stores, personal services, fast food franchises including Dominos Pizza and more. Great visibility from Lansdowne street with canopy signage and road side pylon. Large digital board on site available at extra charge (14'x7'). This is the premier retail area in Peterborough, one of the fastest growing communities in Ontario. A rare opportunity as this plaza boasts long term successful businesses. (id:49187)
73 Cortland Way
Brighton, Ontario
Welcome to this beautifully designed semi-detached brick home offering modern comfort and thoughtful layout throughout. Step inside from the covered front porch into a welcoming foyer with a convenient 4 piece bath just off the entrance - perfect for guests. The home features 2 spacious bedrooms, including a private primary retreat complete with a walk-in closet and its own 4 piece ensuite. The heart of the home showcases a bright open-concept layout with an inviting living, dining, and kitchen area designed for both everyday living and entertaining. The kitchen offers ample cabinet space, two-tone cabinets, deep pot drawers, and a functional centre island with sink - ideal for meal prep and gathering with family or friends. Enjoy beautiful natural sunlight throughout the main living area, highlighted by an elegant tray ceiling that adds architectural interest and charm. From the living room, step directly onto the rear deck, extending your living space outdoors. Upgraded laminate floors throughout main level. Outside, you'll find a fully fenced yard, perfect for relaxing, gardening, or pets. This home combines style, comfort, and practicality - ready for you to move in and enjoy. (id:49187)

