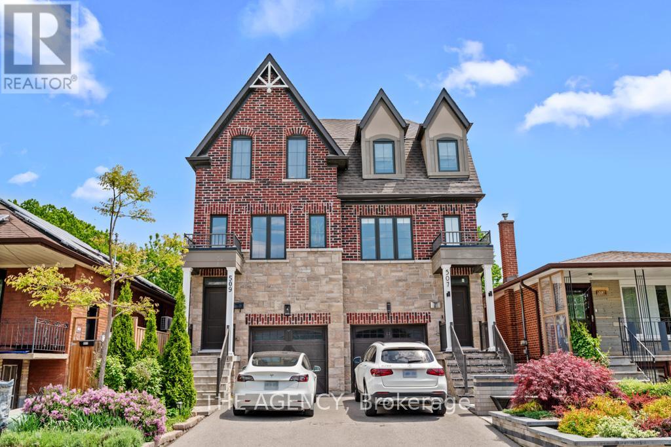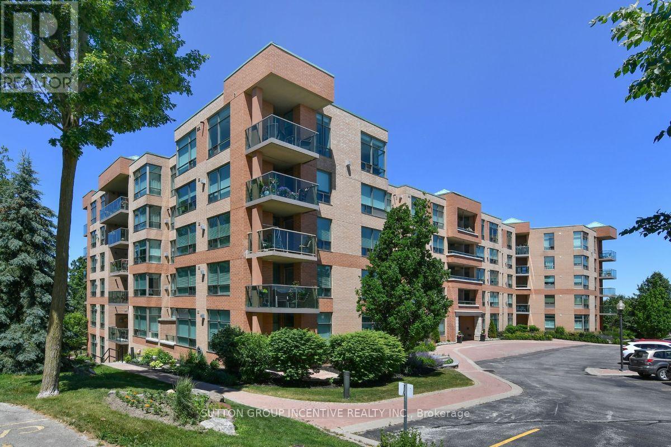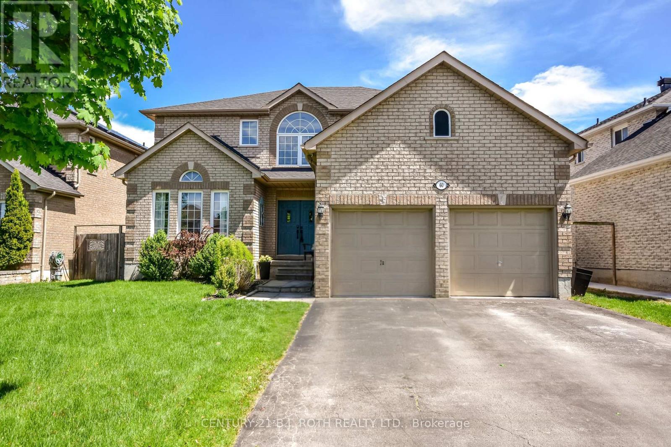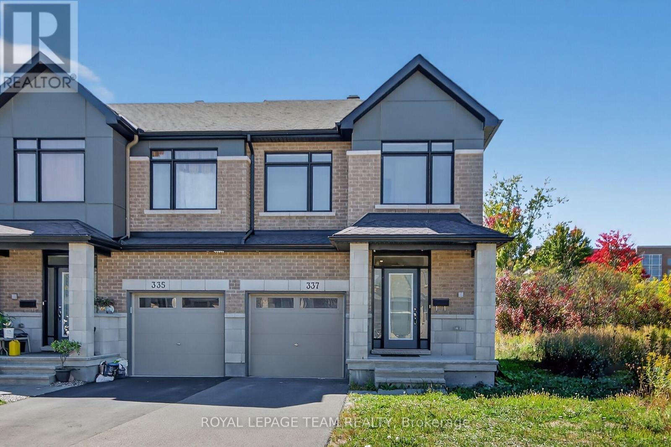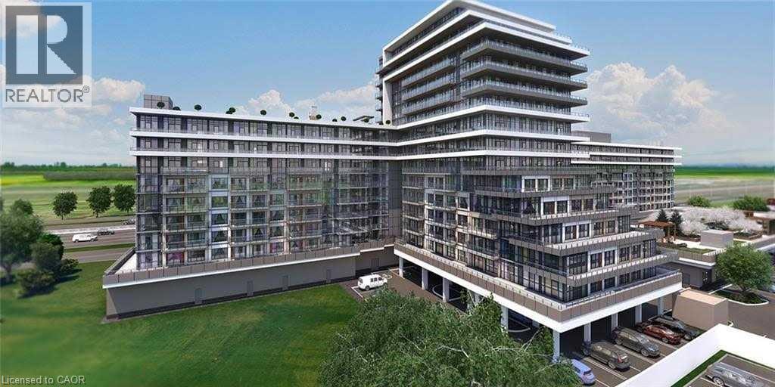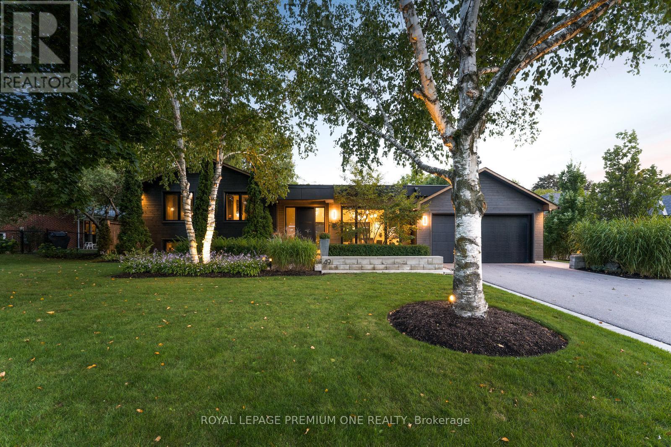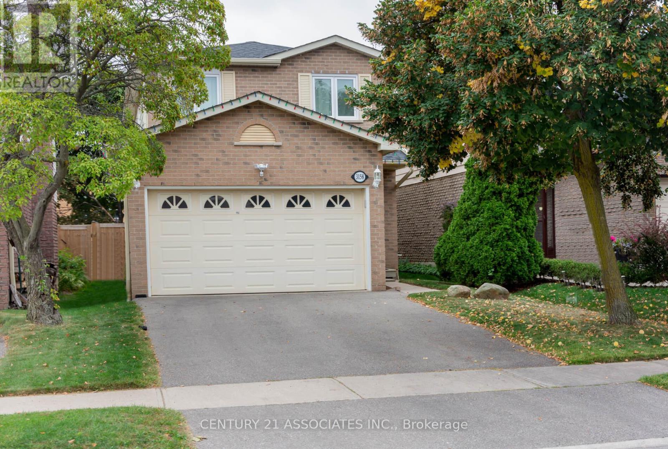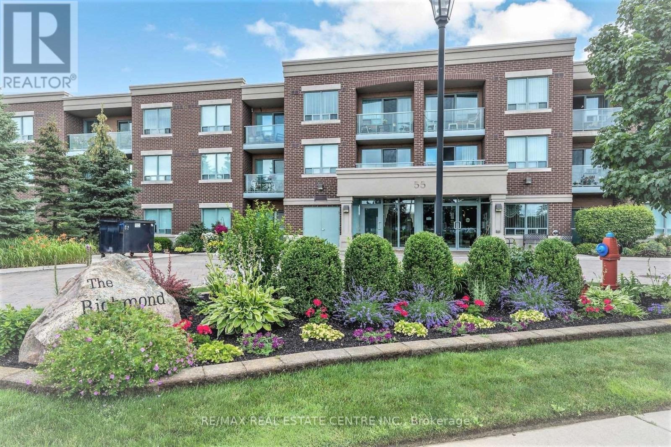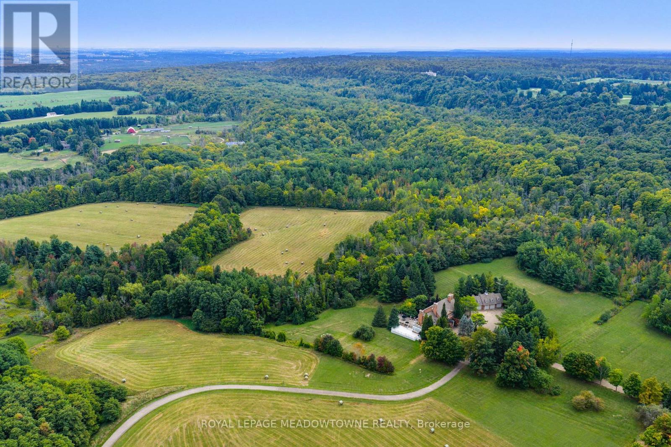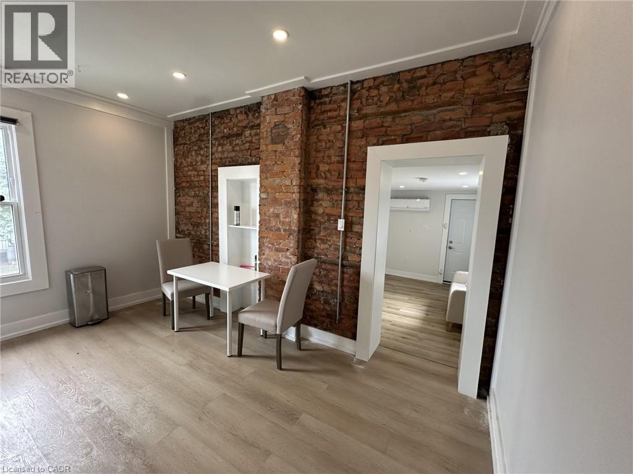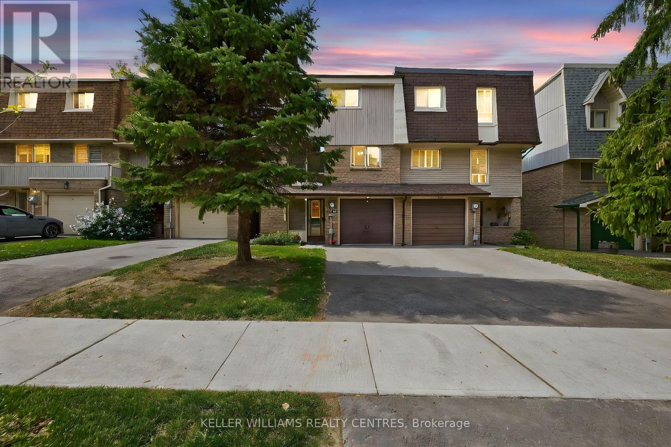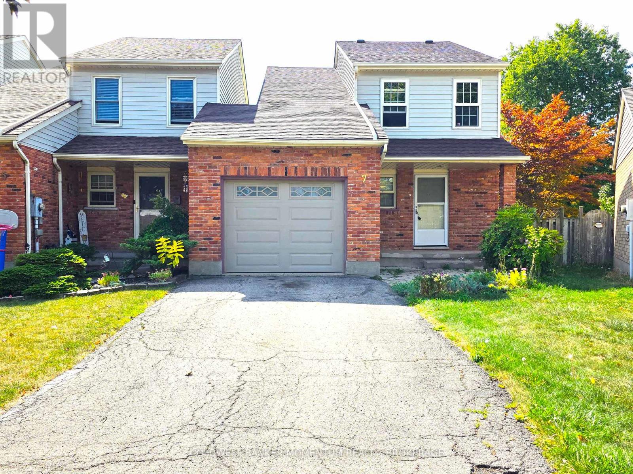507 Nairn Avenue
Toronto (Caledonia-Fairbank), Ontario
Welcome to 507 Nairn Ave, a custom-built 3-story, 4-bed, 4-bath semi-detached home, featuring elegant finishes throughout, ideal for discerning families who value quality & flexibility. This is also available fully furnished with contemporary pieces which makes it perfect for expats, corporate transfers, diplomatic staff, or those seeking a turnkey property for an extended stay in Canada. Located on a quiet, tree-lined street in a welcoming family neighbourhood, with easy access to parks, schools & the upcoming Eglinton LRT, offering tranquility with urban connectivity. A landscaped front yard & lit, stone steps lead to the elevated entrance. Inside, stylish stairs bring you to the main level with a west-facing living room, fireplace, custom built-ins, powder room, & a modern kitchen with a centre island, full-size S/S appliances and ample counter space. Adjacent is a sun-drenched dining room with walkout to a cozy balcony overlooking the backyard, complete with a charcoal BBQ. Upstairs, three well-proportioned bedrooms share a spacious 4-pc bathroom with double vanity. The primary overlooks the backyard & features large custom closets with organizers. The second offers a roomy closet, organizer & two west-facing dormer windows, while the third boasts a skylight, perfect for an office or nursery. Below is a generous family room with walkout to a two-level deck & a landscaped fenced-in backyard with turf; an outdoor retreat with nearly $100K in updates, BBQ, swing, lounge & dining furniture. This level also includes a 4-piece bath, mudroom with full-size laundry, closet & garage access. The basement suite is ideal for a private guests or in-laws, featuring a queen bed, large TV, & 3-piece ensuite. Extra storage in the mechanical room & garage. Private driveway with 2-car parking. With hardwood floors, pot lights, custom window coverings & modern fixtures throughout- just bring your suitcase & big smiles! (id:49187)
508 - 4 Briar Hill Heights
New Tecumseth (Alliston), Ontario
Are you tired of looking at smaller condo apartments that just don't fit all your furniture? Are you looking for a fantastic buy? At $359 a square foot you need look no further. This 1650+ square foot south facing unit with great views of the distant countryside may be just what you need. The huge great room with hardwood floors, a gas fireplace and walk-out to the balcony should accommodate your prized dining room and living room furniture. The dining room is serviced by an adjacent eat-in kitchen with stainless appliances and granite counter tops plus under cabinet lighting to give you ample lighting while preparing meals. The large prime bedroom has broadloom flooring, a 4 piece, 2 sink ensuite and a comfortable sitting room adjacent to the bedroom. The 2nd bedroom is carpeted and has a double closet and its own 3 piece washroom. There is also a 2 piece powder room so your guests do not have to encroach upon the privacy of your bedroom. You will appreciate the 2 underground oversized parking spaces and the 2 storage closets secure in a storage room. Also, the convenience of having your laundry in the unit. The Palisades is one of the premier condo apartment buildings in New Tecumseth and is part of the reward winning Briar Hill community. Briar Hill offers a large community centre with loads of activities plus winding its way through the community is a 36 hole golf course. Come have a look. You won't be disappointed. (id:49187)
60 Carley Crescent
Barrie (Painswick South), Ontario
Welcome to this beautifully cared for all-brick family home, offering 2,688 sq. ft. on a quiet crescent in one of Barries most desirable neighborhoods. Striking curb appeal greets you with a double-door entry and double-car garage with inside access. Inside, abundant natural light highlights refined finishes, soaring 9-foot ceilings, French doors, and a grand winding staircase that set a warm, sophisticated tone. The spacious family room centers around a cozy gas fireplace, while main-floor laundry adds everyday ease. The oversized eat-in kitchen is perfect for family living, with ample cabinetry, a floor-to-ceiling pantry, and a sun-filled breakfast area with garden doors to the backyard. A large picture window above the sink frames views of your private retreat. The unfinished lower level offers endless potential. Outside, entertain with ease on a massive deck with above-ground pool, gazebo, and built-in BBQ area. Recent updates include shingles (2019) and a high-efficiency furnace and A/C (2021), giving peace of mind. More than a house, this is a place to grow, gather, and relax. Dont miss the chance to make it yoursbook your private showing today! (id:49187)
337 Ibanez Walk
Ottawa, Ontario
Priced to Sell!!! Welcome to this Executive End-Unit Townhome in the family-friendly community of Findlay Creek. Built in 2021, this bright 3-bedroom home features a Stylish open-concept main floor boasting a bright living and dining area with hardwood floors, Quartz kitchen counters, large island, and stainless-steel appliances. Upstairs, the primary suite includes a walk-in closet and a stylish 4-piece ensuite. Two additional bedrooms and a full three-piece washroom complete this level. The lower level features a spacious family room, perfect for entertaining, home office or a gym. A separate room with ample storage and laundry room. Private backyard with no rear neighbors gives this backyard the tranquility and relaxation needed. Steps away from parks, schools and a short distance away from Findlay Creek Shopping Centre. Close to LRT Leitrim station and much more. This home is a must see! (id:49187)
550 North Service Road Unit# 213
Grimsby, Ontario
WELCOME TO WATERVIEW CONDOMINIUMS. DON'T MISS THIS AMAZING OPPORTUNITY TO LIVE IN THIS 1 BED+DEN CONDO WITH AMAZING INCREDIBLE ESCARPMENT VIEW. INCLUDES OVER THE TOP UPGRADES, ONE PARKING SPOT, FITNESS ROOM, PARTY ROOM, ROOFTOP PATIO. LOCATED IN THE GRIMSBY BEACH COMMUNITY WITH EASY ACCESS TO LAKE, BEACH, TRAILS, HIGHWAY AND GO TRAIN. (id:49187)
49 Norman Drive
King (King City), Ontario
Welcome home to 49 Norman Drive! This modern architectural masterpiece presents a rare and unique offering blending refined luxury and clean contemporary lines in the heart of King City. The custom front opens to a bright, open concept layout featuring large custom windows, functional sightlines and oak hardwood flooring thru-out the living space. The reimagined Chefs Kitchen designed by Muti Kitchens is an entertainers delight boasting sleek custom cabinetry, a large center island with honed granite counters and a cascading waterfall. Complimented further by top-of-the-line Miele appliances and an extended breakfast table area. The spacious dining area is the perfect setting for hosting dinner soirees and seamlessly flows into the outdoor Loggia area, where guests can enjoy after-dinner cocktails overlooking the gorgeous backyard oasis. The large, bright living room features a beautiful, vaulted ceiling and a large, picturesque window offering stunning views of the backyard oasis. A two-sided gas Fireplace adds warmth & coziness for evening relaxation. The stunning backyard oasis provides the perfect backdrop for summer entertaining with family & friends, featuring a 15x28ft inground saltwater pool and a cedar-finished Cabana outfitted with a 4pc bathroom & kitchenette. The manicured landscaped grounds and loggia area offer a serene setting for al fresco dining. The Primary bedroom includes access to a spa-inspired ensuite with heated floors, porcelain slab walls, floating vanities, and a zero-entry shower. The lower level provides additional living space with a large recreational room, an office and a 4-pc ensuite. Located in close proximity to numerous amenities with easy access to Hwy 400 & the King City GO Station. Steps to beautiful restaurants/shops and top-rated schools (Villanova, Country Day School). King Valley & Kings Riding Golf Clubs & the New Zancor Recreational Center. Your refined luxury lifestyle awaits at 49 Norman Dr in King City! (id:49187)
3158 Harris Crescent
Mississauga (Meadowvale), Ontario
Stunning renovated 4 bedroom detached Edenwood Model with over $100K in renovation in last 3 years! In high demand Plum Tree School District! Hardwood main & laminate second floor, renovated 2nd floor washroom! Nice wainscoting & crown moulding, fireplace, spacious eat-in kitchen with granite counters, walk out to deck & yard! Newly renovated curved stairs lead to 4 comfortable bedrooms! Freshly painted. Fully finished basement reno with heated floors (as is) & gorgeous 5pc bath, renovated laundry room and new installed closets with ample storage! Great garden with shed. Perfect for children! New gutters with leaf filters 2022! All new double pane windows 2022! New main custom door and access door from garage! New pot lights on main floor! (id:49187)
201 - 55 Via Rosedale
Brampton (Sandringham-Wellington), Ontario
Rosedale Village Gem! Enjoy the view of the Golf Course from Your Own Balcony. This spacious 1 Bedroom features Granite Counter, Hardwood, Open Concept, Ensuite Laundry, Extra Hallway Closet for Pantry/Storage and Move-in Ready. Beautiful Clubhouse, Indoor Pool, Exercise Room, Shuffle Board, Tennis Courts, Party Room, Billiards, Rec Room, Sauna, Lawn Bowling and Executive Golf Course all included with Condo Fees, along with Snow Removal and Lawn Care too! All The Amenities One Could Only Wish For! (id:49187)
2097 Grange Side Road
Caledon, Ontario
One of Caledon's Most Spectacular Estates with Breathtaking Views of the Caledon Landscape and Toronto Skyline set against panoramic views of the Caledon countryside and Toronto skyline, this estate is the epitome of luxury living and grand entertaining. Featuring 9 bedrooms and 9 bathrooms, this magnificent home has been meticulously designed to offer the perfect balance of family comfort and sophisticated entertaining spaces.Soaring ceilings and expansive windows throughout create a sense of openness, allowing natural light to flood the home and showcasing the stunning views from every room. The design effortlessly blends luxurious living areas with spaces made for gathering, while walkouts from every level lead to a variety of terraces, patios, and the beautifully landscaped grounds.The gourmet kitchen is a chef's dream, complete with high-end appliances, custom cabinetry, and a large centre island. The formal dining room and great room with a fireplace are perfect for hosting guests, while the cozy English pub in the basement provides a warm, inviting atmosphere for intimate gatherings. The basement also boasts a walkout to a patio, ideal for enjoying the outdoors in style.The estate also includes a nanny suite for added privacy and convenience, as well as a 4-bay garage with loft space above perfect for extra storage or a home office.Indulge in ultimate relaxation with your indoor pool, surrounded by high-end finishes and ample lounging space. Whether you're enjoying the private, serene outdoor spaces or hosting friends and family, this estate is built for both relaxation and entertainment.This one-of-a-kind estate sits is located just moments from Caledon's finest amenities, offering both seclusion and convenience. (id:49187)
262 Robert Street Unit# 4
Hamilton, Ontario
Modern and well-maintained 1-bedroom, 1-bathroom upper unit conveniently located just minutes from the hospital and central Hamilton. This bright apartment features a private exterior entrance with interior access, an accent brick wall, and sleek finishes. Stainless steel appliances are included, with shared laundry available at no additional cost. Pet-friendly building with professional management. Ideal location close to amenities, public transit, and major services. (id:49187)
100 Poplar Crescent
Aurora (Aurora Highlands), Ontario
Welcome To 100 Poplar Cres In A Sought After Aurora Highlands. This Spacious Townhome Is Set In The Heart Of Aurora Backing Onto Open Green Space! The Main Living Level Features A Fantastic Layout With A Formal Dinning Room and 10 Foot Ceiling! The Large Kitchen Features Lots Of Cabinets, Counter Space And A Breakfast Area! Top Level Features 3 Generous Bedrooms All With Closets. Finished Basement Provides Extra Space For Living, Office And Storage. 1 Car Garage Plus 2 Parking On The Driveway For A Total Of 3 Parking Spots! Amenities Include Outdoor Pool, BBQ Area And Visitors Parking. Situated Walking Distance To Great Schools, Library, Parks, Trails. Just Minutes Away From Go Train, Shopping, Highways 400 and 404. Welcome Home! Welcome Home! (id:49187)
7 Terrama Court
St. Catharines (Grapeview), Ontario
LARGE END UNIT FREEHOLD (NO CONDO FEES) TOWNHOME ATTACHED ONLY BY GARAGE IN AN EXCELLENT AREA (GRAPEVIEW) CLOSE TO THE HOSPITAL, ELEMENTARY SCHOOL & ALL AMENITIES. PLENTY OF SPACE IN THIS WELL MAINTAINED HOME: LARGE EAT-IN KITCHEN WITH ISLAND; OPEN TO LIVING AND DINING ROOM, LARGE MASTER BEDRM WITH ENSUITE AND FULLY FINISHED BASEMENT WITH A REC ROOM, BEDROOM, 4 PIECE WASHROOM AND A DEN. LARGE REVERSE PIE LOT WITH LARGE DECK AND INTERLOCKED PATIO. 1 YR OLD SHINGLES. JUST WITH A TOUCH OF TLC, THIS RARE GEM IS READY FOR YOU TO MAKE IT YOURS. (id:49187)

