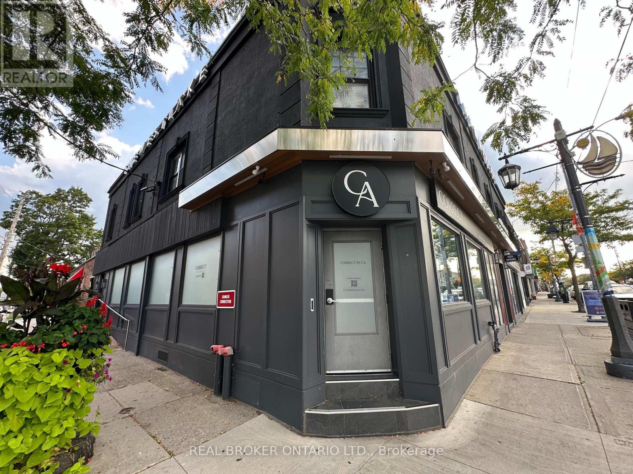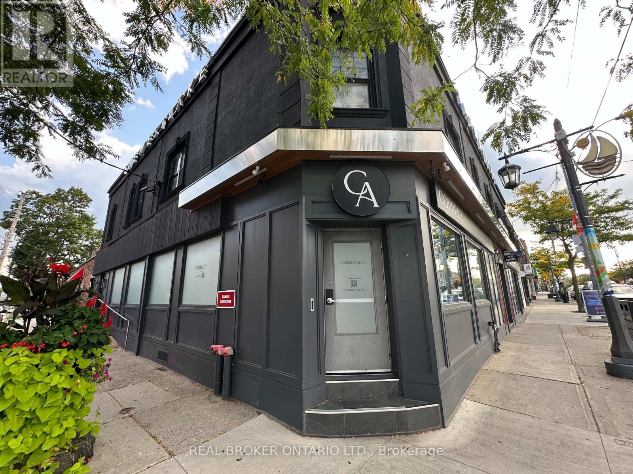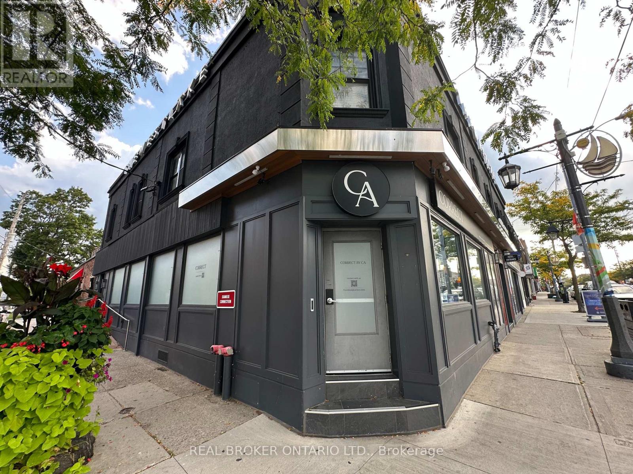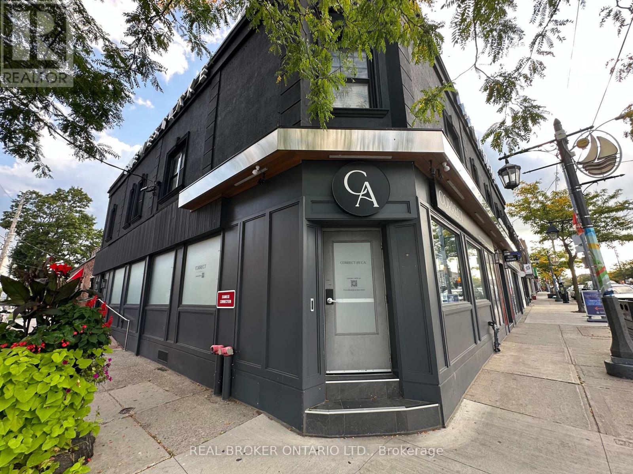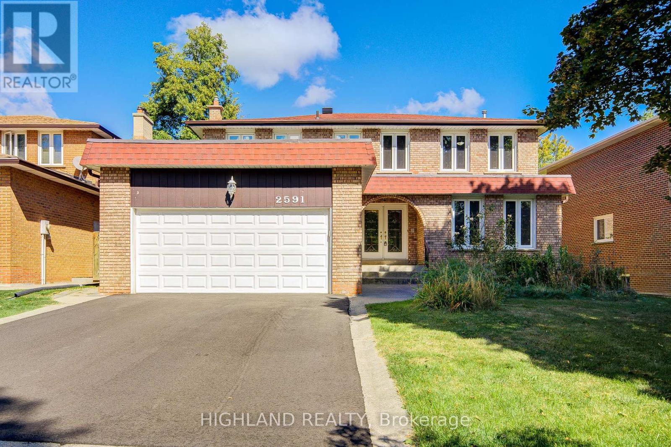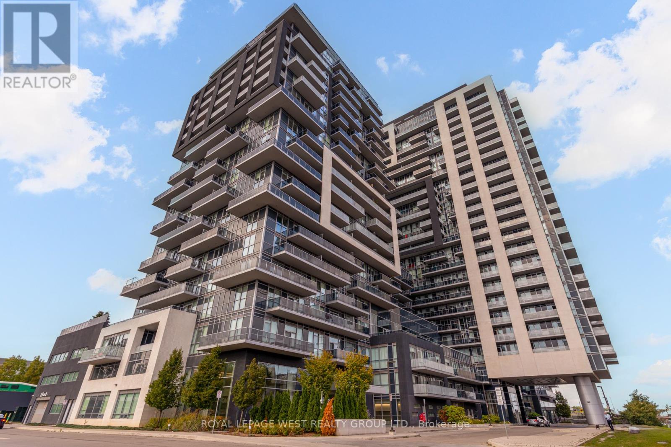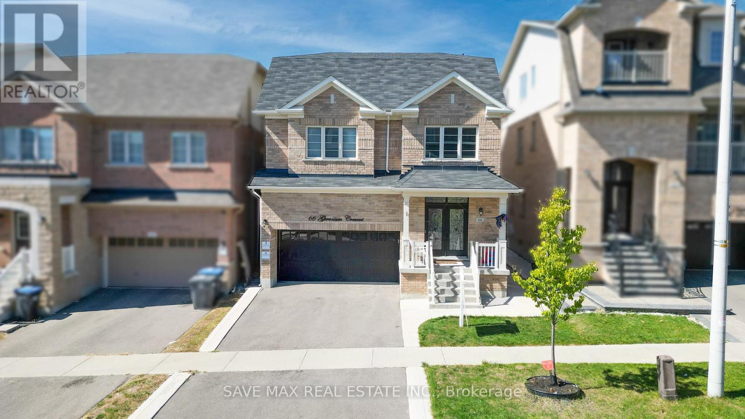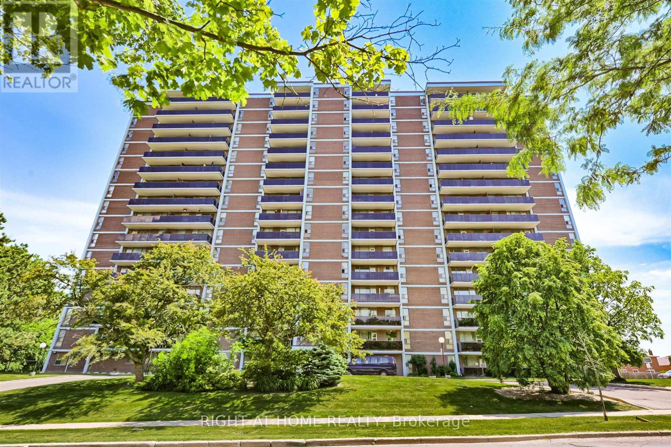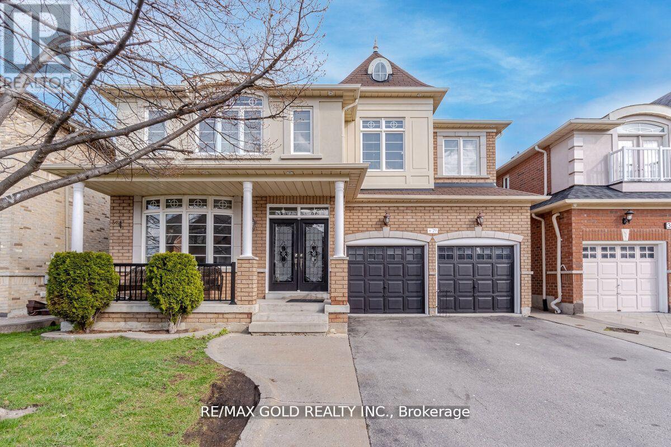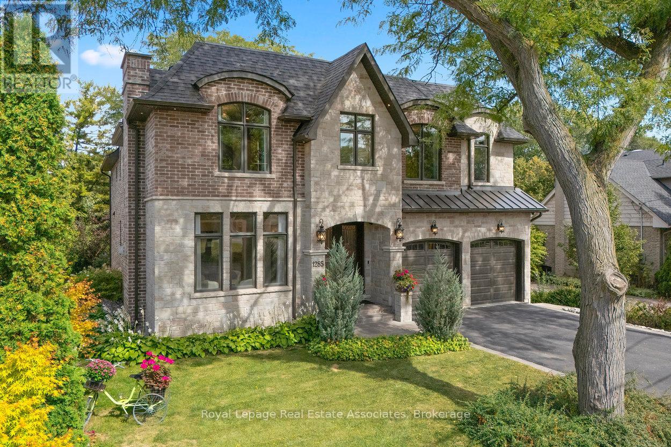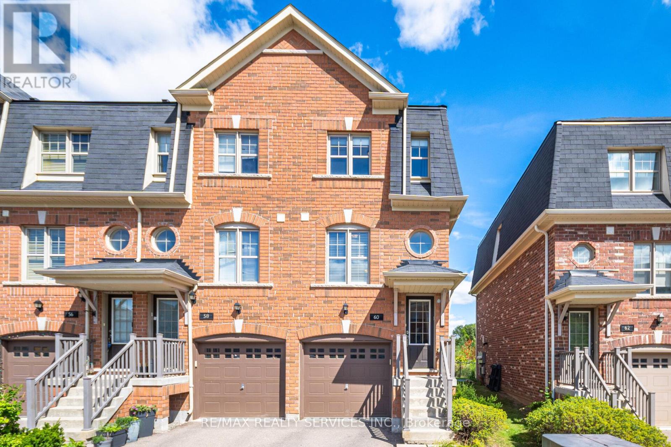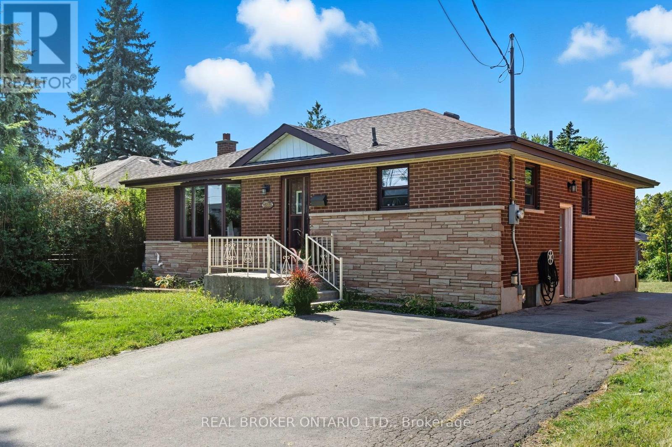101 - 7 - 2847 Lake Shore Boulevard W
Toronto (Mimico), Ontario
Elevate your business at 2847 Lake Shore Boulevard, Toronto a luxury one-stop destination that's now opening its doors to select professionals looking to expand their services and grow their clientele. This boutique-style space is ideal for eyelash technicians, nail technicians, makeup artists, and acupuncturists who want to be part of a collaborative environment with built-in cross-referrals and client synergy. Designed with style and function in mind, the property offers private rooms for rent in a high-traffic location, surrounded by established businesses and loyal customers. By joining this thriving hub, you'll benefit from the foot traffic and shared clientele of complementary services helping you scale your business without the overhead of running a standalone location. (id:49187)
101 - 1 - 2847 Lake Shore Boulevard W
Toronto (Mimico), Ontario
Elevate your business at 2847 Lake Shore Boulevard, Toronto a luxury one-stop destination that's now opening its doors to select professionals looking to expand their services and grow their clientele. This boutique-style space is ideal for eyelash technicians, nail technicians, makeup artists, and acupuncturists who want to be part of a collaborative environment with built-in cross-referrals and client synergy. Designed with style and function in mind, the property offers private rooms for rent in a high-traffic location, surrounded by established businesses and loyal customers. By joining this thriving hub, you'll benefit from the foot traffic and shared clientele of complementary services helping you scale your business without the overhead of running a standalone location. (id:49187)
101 - 2 - 2847 Lake Shore Boulevard W
Toronto (Mimico), Ontario
Elevate your business at 2847 Lake Shore Boulevard, Toronto a luxury one-stop destination that's now opening its doors to select professionals looking to expand their services and grow their clientele. This boutique-style space is ideal for eyelash technicians, nail technicians, makeup artists, and acupuncturists who want to be part of a collaborative environment with built-in cross-referrals and client synergy. Designed with style and function in mind, the property offers private rooms for rent in a high-traffic location, surrounded by established businesses and loyal customers. By joining this thriving hub, you'll benefit from the foot traffic and shared clientele of complementary services helping you scale your business without the overhead of running a standalone location. (id:49187)
101 - 3 - 2847 Lake Shore Boulevard W
Toronto (Mimico), Ontario
Elevate your business at 2847 Lake Shore Boulevard, Toronto a luxury one-stop destination that's now opening its doors to select professionals looking to expand their services and grow their clientele. This boutique-style space is ideal for eyelash technicians, nail technicians, makeup artists, and acupuncturists who want to be part of a collaborative environment with built-in cross-referrals and client synergy. Designed with style and function in mind, the property offers private rooms for rent in a high-traffic location, surrounded by established businesses and loyal customers. By joining this thriving hub, you'll benefit from the foot traffic and shared clientele of complementary services helping you scale your business without the overhead of running a standalone location. (id:49187)
2591 Robin Drive
Mississauga (Sheridan), Ontario
Backing Onto Park * This exceptional 4+2 bedroom, 6-bathroom detached home, offering over 3,000 sq. ft. above grade plus a fully finished walk-out basement * Ideally in the prestigious Sherwood Forest/Sheridan-Prestigious community with mature trees, upscale residents, and a reputation for safety.* Huge Lots backs onto a forest; behind the trees are a childrens playground, basketball and tennis courts, and a winter outdoor skating rink | Sidewalk snow removal is maintained by the city.* Finished Walk-Out Basement featuring 2 bedrooms, 2 ensuite-baths, 2 powder room, a recreation room, billiard room, entertainment area, a kitchen, and multiple storage rooms * Excellent layout: Bright and functional layout with balanced bedroom sizes; all windows are operable | walk-out to a huge deck overlooking the park* AAA location walking distance to schools and just minutes from the University of Toronto Mississauga campus. Easy access to Hwy 403 and QEW, and only steps to supermarkets, shopping centers, restaurants, and transit. Ideally close to highways while remaining quiet and free from noise.* Recent upgrades: Roof (2017), A/C (2017), Flooring on 1st & 2nd floors (2025), Kitchen Counter (2025), All bathrooms (2017), Driveway paving (2025). (id:49187)
1002 - 2087 Fairview Street
Burlington (Freeman), Ontario
Are you looking for a functional, thoughtfully designed layout with a massive east-facing balcony (30 ft x 6 ft) perfect for your morning coffee or evening hangouts?Welcome to unit 1002 at Paradigm Towers, ideally located next to the GO Station and Walmart. This 620 sq. ft. suite plus a 180 sq. ft. balcony features floor-to-ceiling, wall-to-wall windows, soaring 9 ft ceilings, and an open-concept layout thats perfect for entertaining without ever feeling squeezed.The modern white kitchen comes with stainless steel appliances and a spacious island. The large bedroom offers a walk-in closet, while the in-suite laundry room adds convenience.Resort-style amenities include: Sky Lounge & rooftop BBQ terrace with panoramic Lake Ontario views, Indoor pool & sauna, Media & games rooms, Indoor gym & outdoor exercise area, Basketball court & billiards, Expansive party rooms and 24-hour concierge & security. One parking spot and locker are included. Whether youre a first-time buyer, downsizer, or savvy investor, this condo offers outstanding value and the sellers warm gratitude for visiting her home! (id:49187)
66 Geranium Crescent
Brampton (Bram West), Ontario
Complete family sized detached home with LEGAL SECOND DWELLING BASEMENT APARTMENT at one of the most prime & demandable locations in the flower city of Brampton. Double car garage detached home offer you a separate family & living room with an open concept chef delight kitchen & dining area. Hardwood stairs lead upstairs to 6 bedrooms+ 5 washrooms, master bedroom with walk-in closets & 6 pcs ensuite. Separate entrance from the backyard leads to a basement apartment. Concrete backyard for summer evening get together & barbeque. Extended Drive to park 4 cars on the drive & 2 car garage, total 6 cars parking. Close to all the amenities, shopping, plaza's, public transport, schools etc. (id:49187)
812 - 235 Grandravine Drive
Toronto (Glenfield-Jane Heights), Ontario
Spacious, newly updated, 1 bedroom south-facing unit in very well managed co-ownership building. Why rent, when you can Co-own? Low carrying cost-affordable monthly maintenance fees include all utilities and property taxes! Ideal for downsizers, an investment or a starter home. With almost 700 square feet of living space, the unit is extremely bright with an expansive south facing view of the entire city. Recently updated interior includes new flooring throughout, trim work, bathroom vanity and tile, all electrical light fixtures and freshly painted. Underground parking is also included. Pets and rentals are allowed. Building is surrounded by Ravine, Parks (Derry Down, Sentinal, Firgrove), steps to schools (Oakdale Park, Yorkwoods, Westview Centennial), York University. Minutes to Highway 401/400, green trails, Finch subway station, Buses 108 and 35 Jane are at your door step. (id:49187)
29 Ocean Ridge Drive
Brampton (Sandringham-Wellington), Ontario
Welcome To Delightful 4+2 Bedrooms Home (3284 Sq Ft As Per Mpac) Featuring A Double Door Entry Leading To A Large Foyer, Sep Living, Dining, Family, Den & A Chef's Dream Kitchen, Granite C/Top, O/S Island & High End B/I S/S Appliances. New Hardwood Floor on Main Level, Matching Stairs with Iron Pickets, Freshly Painted, Elegant Open To Above Family Room Adjoins The Breakfast & Kitchen. Other Features Include Centrally Located Den, Formal Dining Room, Garage Access,Deck & More. (id:49187)
1285 Mineola Gardens
Mississauga (Mineola), Ontario
A statement of luxury in prestigious Mineola. This custom estate sits on a rare half-acre ravine lot backing onto Cooksville Creek. Nearly 5,000 sq ft above grade, with soaring ceilings, custom details, and multiple walkouts to an oversized covered stone terrace. Chef's kitchen with professional-grade appliances, dramatic family room with floor-to-ceiling marble stone fireplace, and a primary suite overlooking the ravine with spa-inspired ensuite and custom walk-in. A seamless blend of elegance, privacy, and nature. This property places you within one of South Mississauga's most coveted communities. Just a short stroll to Lake Ontario and the shops and cafés of Port Credit, the neighbourhood blends prestige with convenience. (id:49187)
60 Soldier Street
Brampton (Northwest Brampton), Ontario
Spacious Modern Townhouse in Desirable Mount Pleasant Village. Welcome to the largest unit in the community, a beautifully designed 2-bedroom townhouse located in the heart of the highly sought-after Mount Pleasant Village. This bright and modern home offers a functional and stylish layout. A sun-filled living room perfect for relaxing or entertaining. A well-appointed kitchen with an eat-in area, ideal for enjoying meals together. Versatile ground-floor family room that can double as a home office, with a walk-out to a private backyard backing onto a tranquil ravine. A primary bedroom with stunning ravine views. A spacious second bedroom and convenient third-floor laundry. An attached 1-car garage with an entrance to the house and visitor's parking close by. Enjoy the lifestyle this vibrant community offers with easy access to the GO Train, public transit, parks, schools, and amenities. You're just steps away from shops, groceries, and local services all within walking distance. Plus, residents have exclusive access to a private community park, perfect for relaxing outdoors. Don't miss your chance to own this rare, oversized unit in one of Brampton's hottest neighborhoods! (id:49187)
1314 Fisher Avenue
Burlington (Mountainside), Ontario
Beautifully updated bungalow in Burlingtons family-friendly Mountainside community. The main level features hardwood floors, a bright kitchen, and open living space filled with natural light. A self-contained in-law suite on the lower level offers its own entrance, kitchen, bath, and laundry ideal for extended family or income potential. Set on a rare 175-foot deep lot with sheds and plenty of outdoor space. Steps to Mountainside Park, community centre with pool and rink, schools, shops, restaurants, and quick highway and GO access. A versatile home in a prime location! (id:49187)

