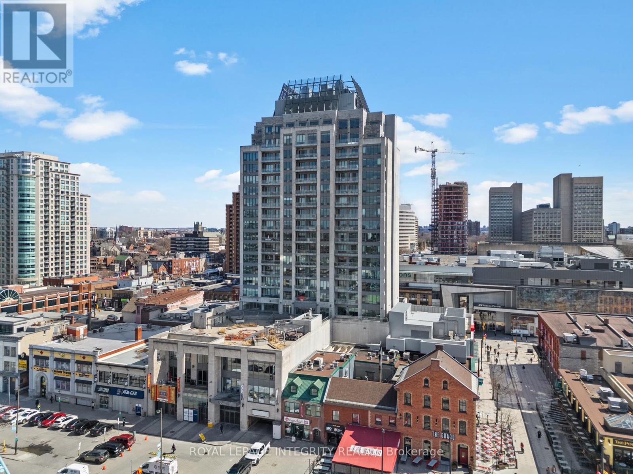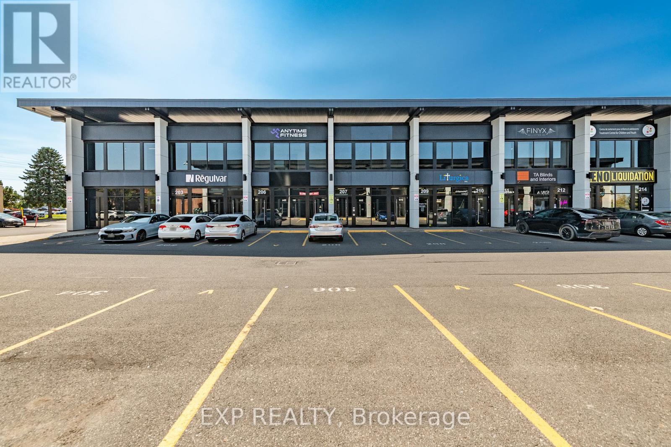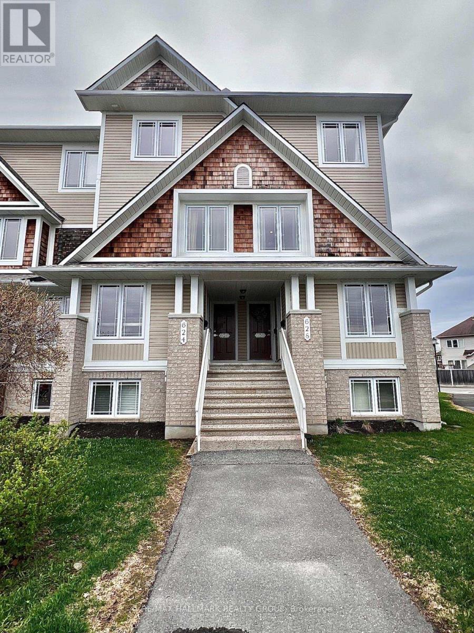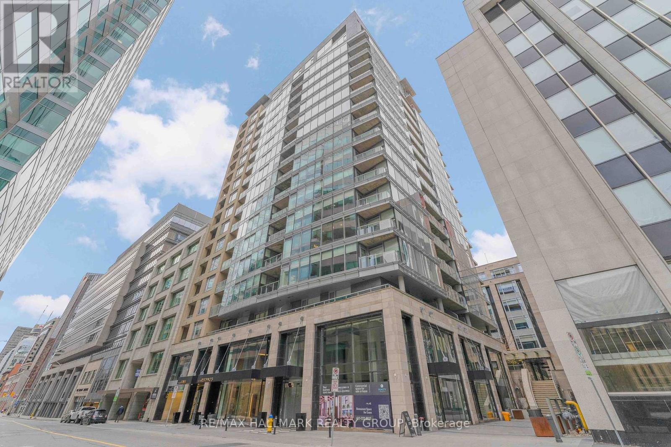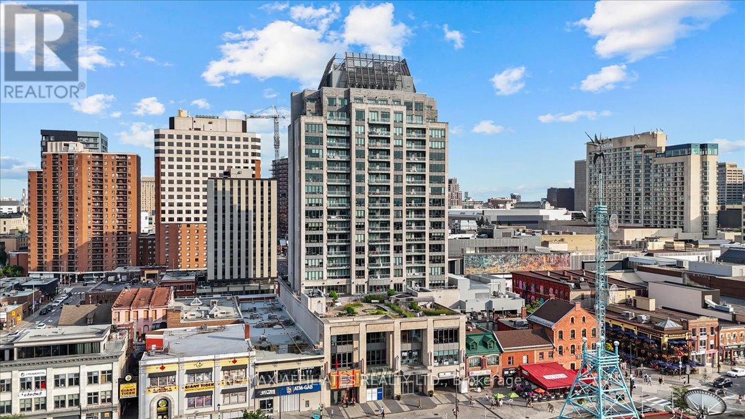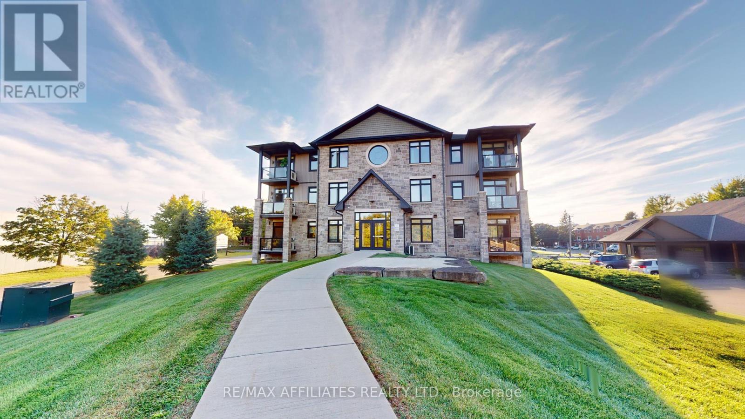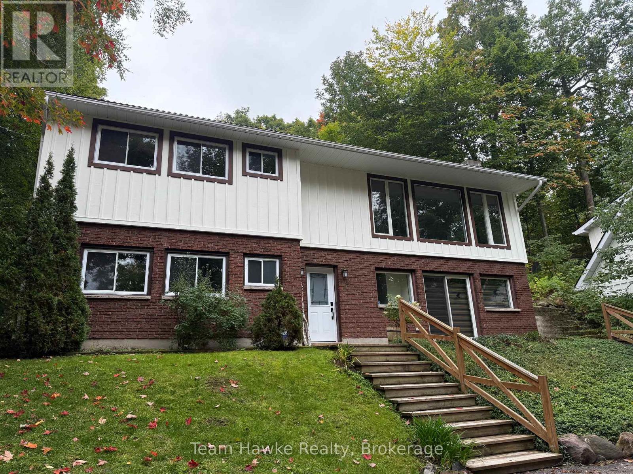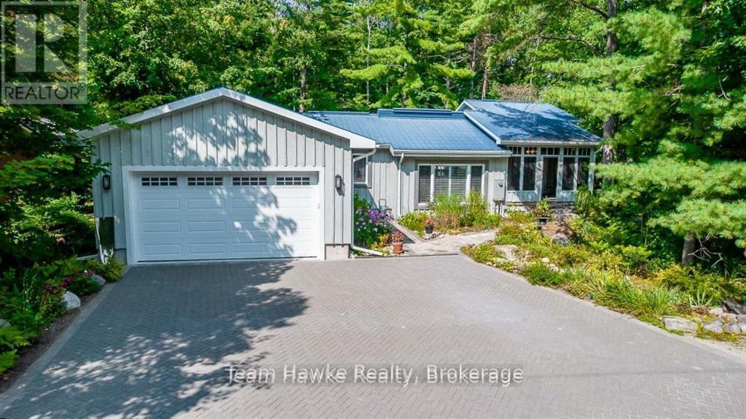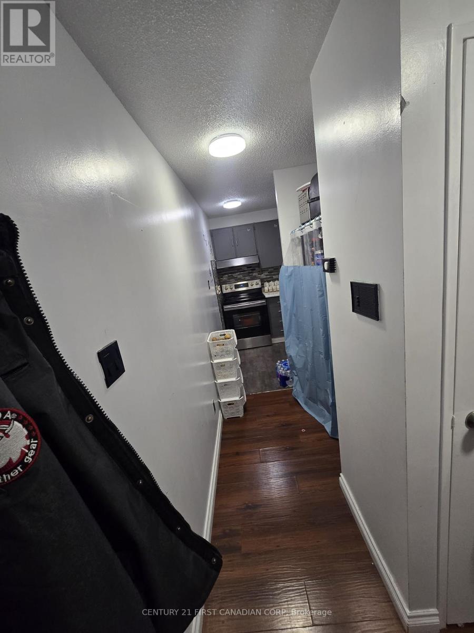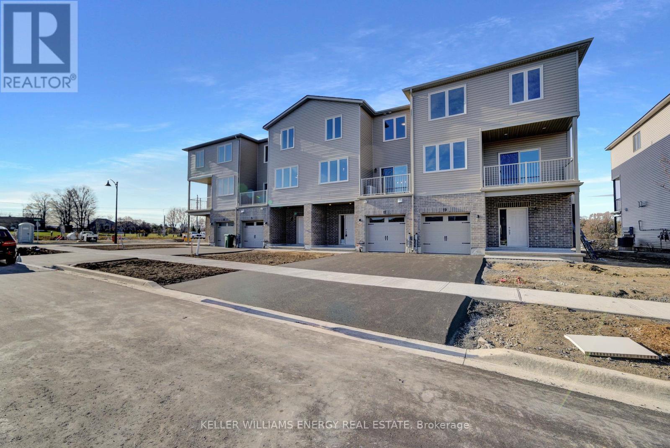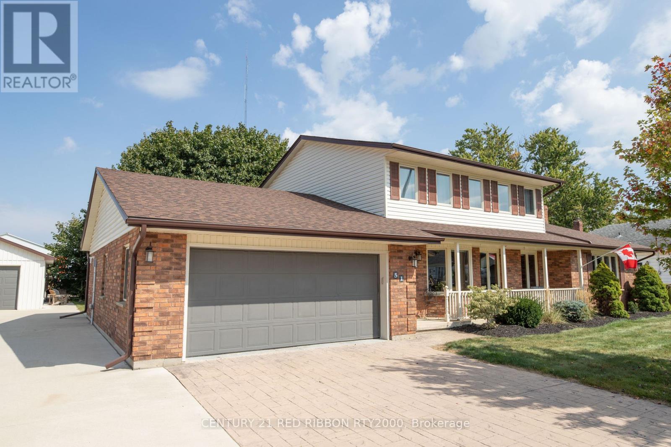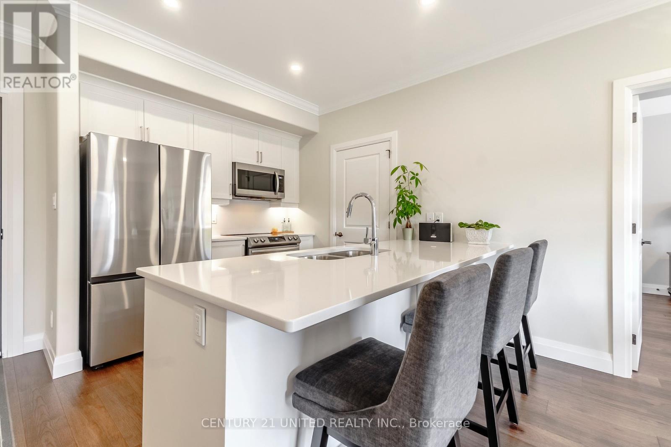1207 - 90 George Street
Ottawa, Ontario
Experience luxury living at one of Ottawa's most prestigious addresses - 90 George in the heart of the ByWard Market. This iconic building is known for exceptional management, five-star amenities, and a community of distinguished residents, including ambassadors and senior government officials. Unit 1207 has also been home to diplomatic and government tenants - a reflection of the calibre and exclusivity of this residence. Spanning 1,285 sq. ft., this 2-bed, 2-bath corner unit balances the comfort of a home with the convenience of condo living. Floor-to-ceiling south-facing windows flood nearly 500 sq. ft. of open living and dining space with natural light, complemented by luxury hardwood floors throughout. The kitchen features granite countertops, a central breakfast island, full stainless-steel appliance set, and a rare gas stove with built-in grill top - an uncommon luxury downtown. A 97 sq. ft. balcony extends the living space outdoors, overlooking Rideau Street and the city core. The primary suite offers a 6-ft deep custom built walk-in closet in high-end wood, along with a spa-like ensuite with oversized soaking tub and sleek glass shower. The secondary bedroom is spacious and bright, beside a modern 3-piece bathroom with glass shower. In-suite laundry is neatly tucked away for convenience. Residents here enjoy an unmatched lifestyle: a 900 sq. ft. outdoor terrace with sweeping Parliament and ByWard Market views, saltwater swimming pool, indoor hot tub, saunas with changing rooms and showers, plus a bright, fully equipped fitness room overlooking the terrace. This residence includes one underground parking space and a private locker on the same level - a true downtown convenience. With 24/7 concierge and security, every detail is designed for comfort, exclusivity, and peace of mind. This is more than a home - it is a lifestyle at the top tier of Ottawa living. Reach out to Veronika today for a private showing: 613-790-2848 or veronika@royallepage.ca. (id:49187)
206 & 208 - 2310 St Laurent Boulevard
Ottawa, Ontario
Increase your porfolio and add in this stunning 2,422 sq ft modern office at 2310 St Laurent Blvd, Ottawa. Floor-to-ceiling glass floods every room with natural light, creating an inspiring, high-end workspace. Enjoy a sleek kitchen, executive boardroom, open collaborative area, private washrooms, ample storage, and more. Perfect for innovative teams seeking luxury and functionality. Includes 6 exclusive parking spots. Seize this prime opportunity - your vision deserves this space! (id:49187)
52 - 630 Lakeridge Drive
Ottawa, Ontario
Fully Furnished 2-Bedroom, 3-Bathroom Condo | All Utilities Included. Step into effortless living with this spacious and fully furnished condo. Featuring 2 cozy bedrooms and 3 modern bathrooms, it offers both comfort and convenience. Relax in the inviting living area and enjoy the ease of having everything you need already in place.With all utilities included, you can say goodbye to multiple bills and hello to simple, stress-free living in a welcoming home. (id:49187)
1501 - 101 Queen Street
Ottawa, Ontario
Welcome to 101 Queen Street, where sophistication meets convenience in the heart of downtown Ottawa. This stunning 1 bedroom + den condo offers a spacious, open-concept layout with soaring 9-foot ceilings and floor-to-ceiling windows that flood the space with natural light. The open-concept layout offers a bright and modern living space thats perfect for both relaxing and entertaining. The gourmet kitchen boasts quartz countertops, a sleek breakfast bar, and premium finishes, while the spa-inspired bathroom exudes tranquility and style. This exceptional unit also includes in-suite laundry, central air conditioning, one underground parking space, and one storage locker for added convenience. Residents of 101 Queen enjoy access to world-class amenities including a state-of-the-art fitness centre, sauna, theatre, games room, business centre, party room, elegant sky lounge, and 24/7 concierge service. Ideally situated just steps from Parliament Hill, the LRT, ByWard Market, University of Ottawa, fine dining, shopping, and cultural attractions, this condo offers unparalleled access to the very best of downtown living. Some photos have been virtually staged. (id:49187)
1003 - 90 George Street
Ottawa, Ontario
Luxury one bedroom at 90 George St on the 10th floor w/a beautiful unobstructed southern sun filled view, secure entrance w/concierge, glamorous reception, front foyer w/ceramic tile, double wide closet, high baseboards, pot lighting, flat ceilings & wide planked hardwood flooring, centre island kitchen w/granite countertops, 3/4 split recessed sink, multiple drawers, 12 deep pantry, tile backsplash, upper & lower mouldings, open living room & dining room w/multiple full height windows, covered balcony w/curved glass railing, primary bedroom w/wall of closets, 3 pc main bathroom w/tiled walls & flooring, wave sink vanity & double wide glass door shower, in-unit laundry, exclusive storage locker in front of underground parking, amenities include 4th floor roof top terrace, in-door lap pool, hot tub, sauna, exercise/yoga & entertainment dining room w/kitchenette, building hosts Holts Spa, steps from the LRT transit, grocery, eateries, cafes & entertainment, easy access to to Parliament Hill, U of O & Government building, any exciting place to live w/the comforts of home. (id:49187)
302 - 1109 Millwood Avenue
Brockville, Ontario
Experience the best of Brockville living in this bright and spacious top-floor condo! Offering 2 bedrooms and 2 bathrooms, this home blends comfort, style, and convenience in one beautiful package. At the heart of the home, the kitchen features crisp white cabinetry paired with sleek quartz countertops, both timeless and functional. The open-concept layout flows seamlessly into the living and dining areas, where oversized windows, soaring 9-foot ceilings fill the space with natural light, and the radiant in floor heating creates a warm and welcoming atmosphere. The primary suite is a true retreat, super spacious, with a deep double-wide closet for plenty of storage. Its private 3-piece ensuite boasts a walk-in shower with grab bars for everyday ease. A second 4-piece bathroom with a tub ensures comfort for guests or family. You will also love the in-unit laundry and utility room, which provides extra storage or even pantry space for added practicality. Step out onto your private balcony, perfectly positioned to overlook the beautiful city of Brockville. It's an ideal spot to sip your morning coffee while soaking in picturesque sunrise views. The condo is located within a secure building with controlled access and a convenient elevator, adding ease and peace of mind. For even more practicality, the unit includes its own underground parking spot and a dedicated storage locker, perfect for keeping seasonal items and outdoor gear neatly tucked away. Designed with everyday comfort in mind, the condo features in-floor radiant heating, natural gas, central air, and full wheelchair accessibility. All of this, just steps away from shops, dining, and scenic walking trails your perfect condo lifestyle awaits! (id:49187)
121 Gilwood Park Drive
Penetanguishene, Ontario
Rental opportunity in the beautiful Gilwood Park area of Penetang. This home features 3 bedrooms, 2 bathrooms. In suite laundry. Updated bathrooms and kitchen with stainless appliances. Use of half of the garage. Hardwood floors throughout. Heating is 2 gas fireplaces plus electric in floor and baseboards. Application, credit check, references required. (id:49187)
36 Rosemary Drive
Tiny, Ontario
Imagine walking 5 minutes to a private, wide sandy beach in the community of Deanlea Beach, Tiny Township. Your backyard looking into a municipal owned forest. This spacious 4 bed, 3bath bungalow is larger than it looks with almost 2000 sq ft of space on the main floor, including the screened in porch. Renovations in 2014 added a steel roof, new septic, double car garage,primary suite wing and designer kitchen. The open concept living space provides ample room for entertaining and gathering, anchored by a cozy gas fireplace and overlooking a vista of low maintenance, natural gardens and forest. The kitchen is a cook's dream with extensive granite countertops, an island, lots of storage and stainless appliances. Primary suite includes a walk-in closet for her and double closets for him plus a 4 piece bath and a walkout to the private backyard, where you can enjoy your morning coffee in the gazebo surrounded by the beauty of nature. The lower level has large, bright windows with 2 bedrooms, a 3-piece bath and a large games room, providing plenty of room to host multi-generational gatherings. In-floor radiant heating throughout keeps your feet toasty on chilly days. The extensive interlocking driveway fits 6 vehicles plus an attached double car garage for parking and storage. Quality construction and finishes throughout. High-speed fibre-optic internet makes it easy to work from home. A dry stream riverbed traverses the flagstone path to the front door. Walking down for a stroll on the long sandy beach or to view the spectacular sunsets, who could ask for more? Annual Deanlea Beach Association fee of $75. Annual municipal flat water charge of $1,114.00. (id:49187)
507 - 1103 Jalna Boulevard
London South (South X), Ontario
Welcome to this spacious and updated main floor condo, for first time buyers, downsizers, and investors. This one-bedroom, one-bathroom home features a private north-facing balcony, secure entry, and all-inclusive utilities covered by the condo fee. Enjoy one designated underground parking with visitor spots available. Ideally situated steps from White Oaks Mall, schools, parks, a community center, library, restaurants, and public transit, with quick access to Highway 401 and downtown. Your backyard is a massive playground and a spray pad. Don't miss this fantastic opportunity in an unbeatable location! (id:49187)
17 Markland Avenue
Prince Edward County (Picton Ward), Ontario
The search is over! This brand new, one year old home, is ready for you. Welcome to 17 Markland Ave. This two bedroom, one and a half bathroom townhome is perfect for the professional couple, young family looking to lay down roots, or for those looking to downsize. Its spacious open concept layout is ideally planned, with a large kitchen, a fantastic island and flexible dining or living spaces. The two bedrooms upstairs are well appointed and look out over the newly established neighbourhood. The ample storage room on the main level ensures you've got plenty of room for those seasonal items and never feel cramped. Located walking distance from trails, groceries, fitness amenities and all the best that Picton has to offer, all you have to do is move in! Come for a visit, stay for a while, and you too can call The County Home! (id:49187)
51 Queen Street
Strathroy-Caradoc (Se), Ontario
YOU ARE GOING TO WANT TO SEE THIS ONE! Welcome to this unique two-story home, a perfect blend of modern updates and spacious living, situated on a fantastic double lot with 100 feet of frontage. This property features a huge concrete driveway, a 16' x 24' garage workshop and reflects true pride of ownership both inside and out. As you enter the main level, you're greeted by a fabulous open-concept kitchen and dining area adorned with bright windows that flood the space with natural light. The large island with quartz countertops provides ample space for family gatherings and entertaining. Adjacent to the kitchen, the spacious living room showcases an impressive entertainment wall and a modern gas fireplace, perfect for relaxing evenings at home. Convenience is key with a main-level primary suite, featuring a generous walk-in closet and a beautifully updated four-piece ensuite bath complete with a tile and glass shower alongside a relaxing soaker tub. Additional highlights on this level include a laundry room area, a thoughtfully designed three-piece bath, and direct access to the backyard patio. The upper floor boasts two generously sized bedrooms, a full four-piece bath, and a comfortable family room that's ideal for a growing family or hosting guests. Step outside to enjoy the lovely landscaping, the spacious backyard patio and the expansive garage workshop, added in 2018. This property's outdoor space is perfect for summer barbecues, gardening, or simply unwinding in your private retreat. With an attached double car garage, a concrete driveway that can accommodate at least eight cars, a new roof installed in 2023, and abundant storage space, this home is designed for comfortable living. Located conveniently with easy access to Highway 402, the golf course, and all the local amenities that Strathroy has to offer, this home is a must-see. Don't miss the opportunity to make this stunning property your own! (id:49187)
202 - 19 Hampton Lane
Selwyn, Ontario
Enjoy the beauty and convenience of the charming Village of Lakefield. Quality built 2 bedroom, 2 bath condo located on the second floor of 19 Hampton Lane, just off the elevator or a short walk up. This beauty looks like a model suite: pot lights, neutral decor, stainless steel upgraded appliances, white quartz counter, breakfast bar and lots of storage. Big, beautiful, bright windows and patio doors flood the space with natural light. Comes with a 9' x 25' basement storage area and an assigned parking space. Enjoy the landscaped walkways, park, pond, and gazebo. Walk downtown where you will find everything you need - the grocer, the baker, the butcher, the banker, pubs, restaurants, marina, boardwalk .... A short drive to the beach, golf courses, Lakefield College and just 20 minutes to Peterborough. Take a look and see why this is such a desirable enclave; you will love it! Great walk everywhere location. Parking for visitor(s). Garage(s) are available for purchase. (id:49187)

