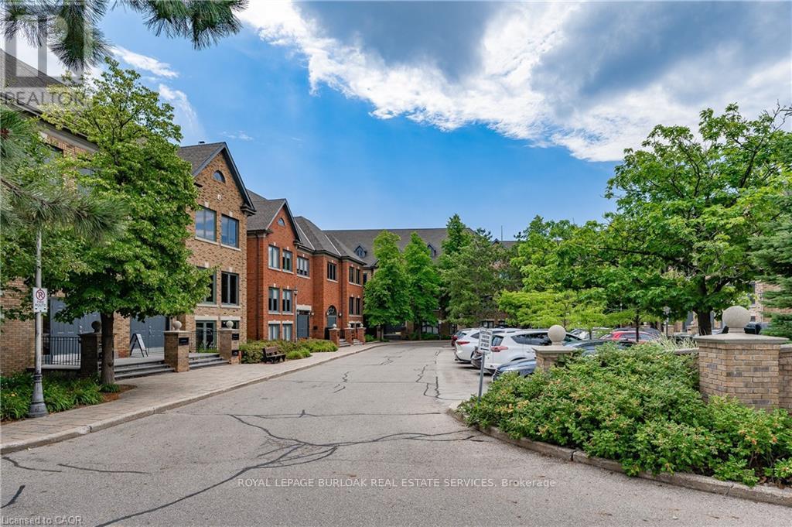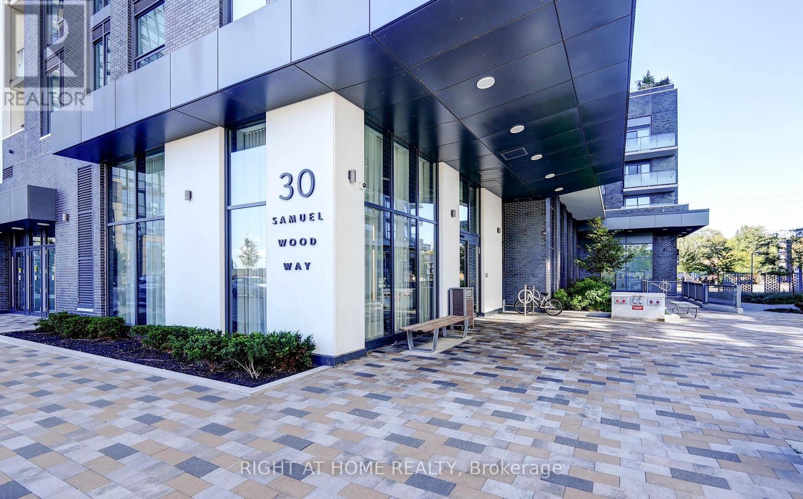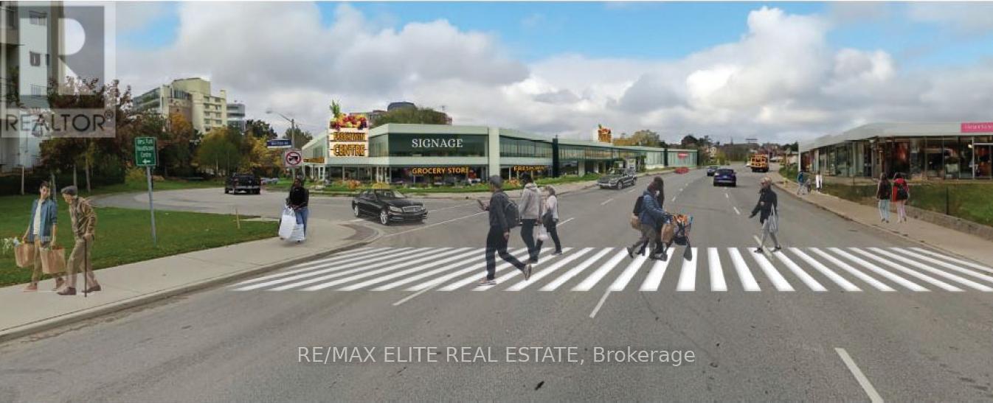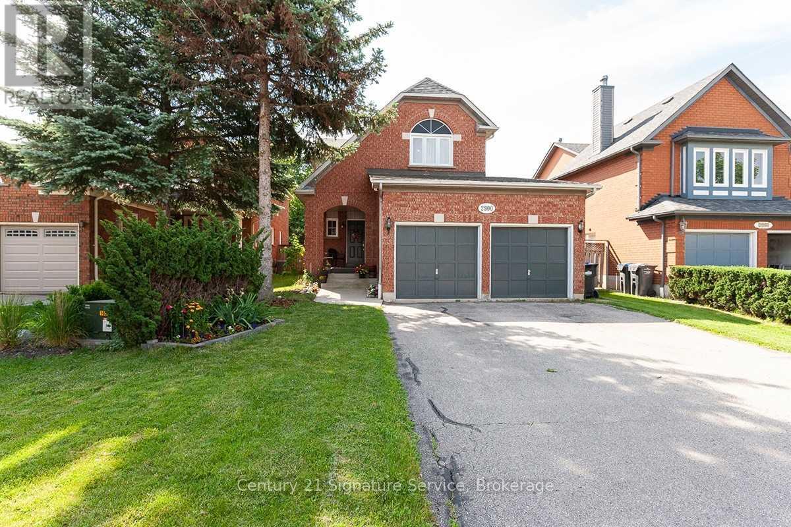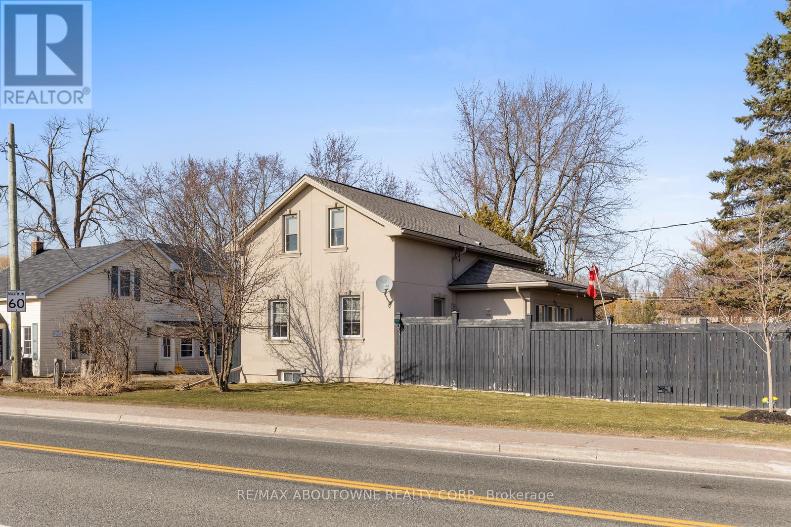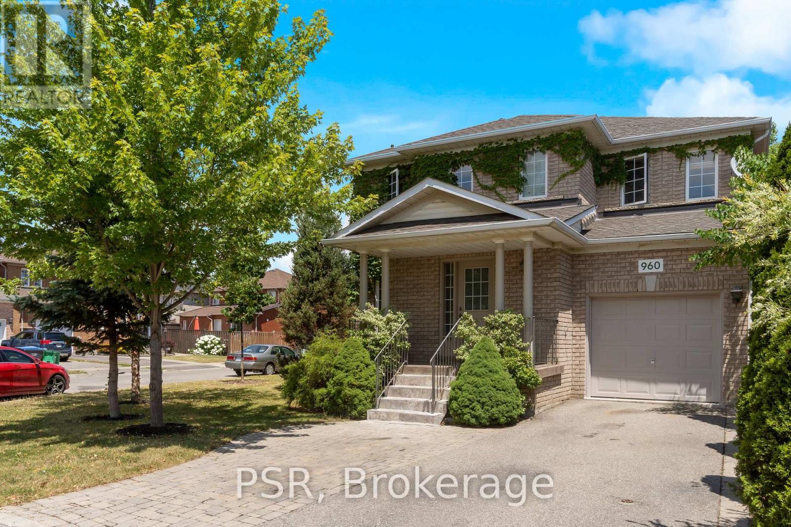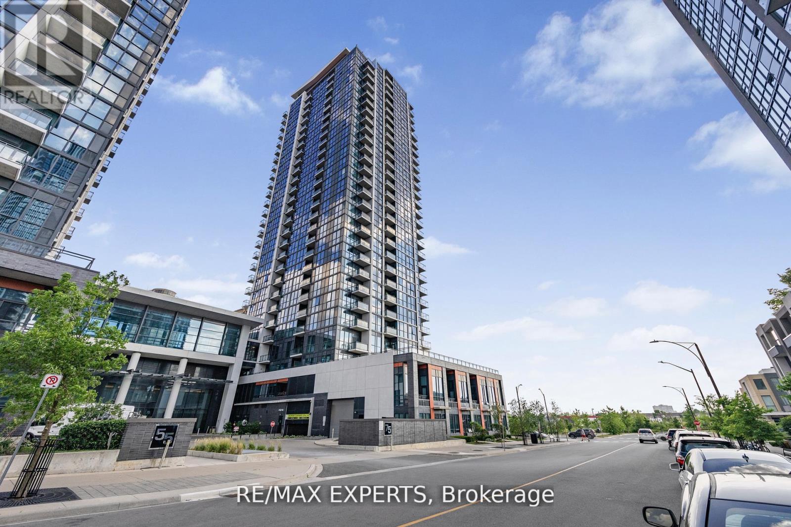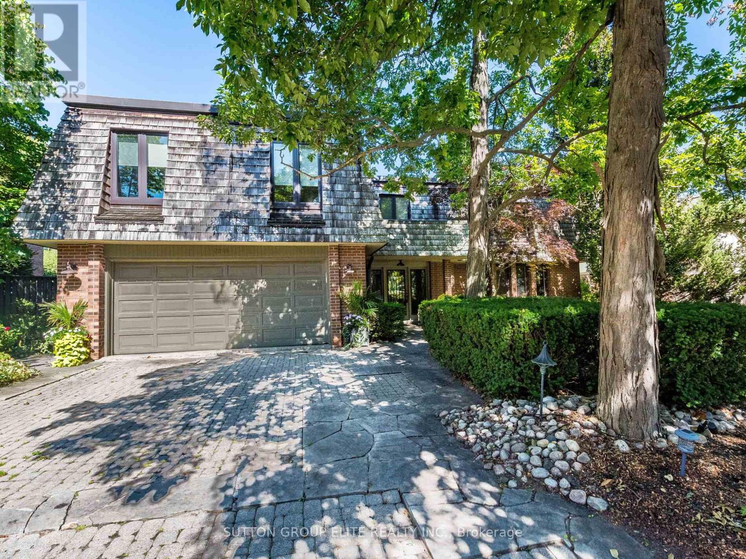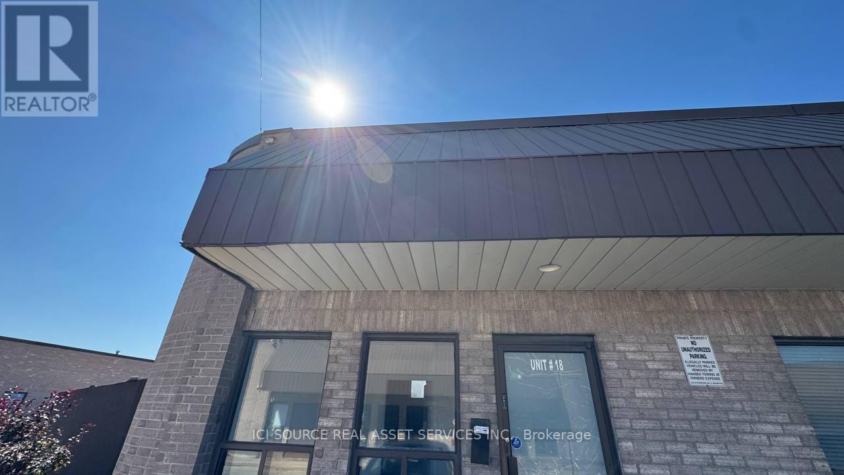301a - 2904 South Sheridan Way
Oakville (Wp Winston Park), Ontario
Medical/professional office, updated and versatile space with flexible zoning. This unit can be tailored to suit a variety of business needs, from executive suites to collaborative work areas. Situated in a prime location with easy access to the QEW/403 and amenities, this property provides unparalleled convenience for both clients and employees. Street facing signage and exclusivity available. Public elevator and plenty of parking in the rear lot. (id:49187)
1404 - 30 Samuel Wood Way
Toronto (Islington-City Centre West), Ontario
Welcome to Modern 1+Den Condo in The Kip District 2. This under-5-year-old 1-bedroom plus den suite offers over 600 sq. ft. of bright, contemporary living space with floor-to-ceiling windows and a private balcony capturing open north/east views. The functional den is ideal for a home office or reading nook. Prime Transit Location! Leave the car at home, just a short walk to Kipling Subway and GO Station, connecting you directly to downtown Toronto, Mississauga, and Pearson Airport. Quick access to Highways 427, QEW, Gardiner, and 401 makes commuting effortless. Shops, cafés, groceries, and casual or dine-in restaurants are all moments away. Sophisticated Finishes! High ceilings, sleek laminate floors, and modern roller blinds complement a streamlined kitchen with flat-panel cabinetry, quartz countertops and backsplash, under-cabinet lighting, stainless steel appliances, and an undermount sink. A full 4-piece bath, ensuite laundry, parking, and locker complete the package. Exceptional Amenities! Residents enjoy a fully equipped gym, large party room, rooftop terrace with BBQs, pet-washing station, and ample visitor parking, all within a vibrant, well-managed community. Perfect for commuters, first-time buyers, or investors seeking stylish city living in a transit-rich location. (id:49187)
4 - 1400 Weston Road
Toronto (Mount Dennis), Ontario
This 20,000 SF anchor space presents a rare opportunity for large-scale tenants such as entertainment complexes, fitness centers, wholesale clubs, department stores, or national retailers. With a major grocery store already secured in the plaza, this space benefits from a built-in draw of consistent daily traffic, ensuring strong visibility and customer flow. Ideal for businesses requiring expansive layouts, high ceilings, and flexible buildout options, this anchor unit is designed to support a wide range of large-format uses. Scheduled for completion in 2027, the plaza offers modern infrastructure, superior exposure, and the capacity to accommodate heavy foot traffic, making it an unparalleled opportunity in Torontos west end.Located within a landmark commercial plaza at 1400 Weston Rd, Toronto, this development is strategically positioned on 3.8 acres with rare three-way street frontage. The brand-new 200,000 SF complex is set to become a major commercial hub near the high-traffic Weston & Jane intersection. Within walking distance to UHN & West Park Healthcare Centre, the site benefits from strong local traffic, a large daytime population, and excellent transit access. With surrounding high-rise residential developments already planned, foot traffic and demand for retail, services, and entertainment will continue to expand.Extras: TMI to be determined. (id:49187)
3 - 1400 Weston Road
Toronto (Mount Dennis), Ontario
Be among the first to secure a premium 10,000 SF medical space in this landmark commercial plaza at 1400 Weston Rd, Toronto. Positioned on 3.8 acres with rare three-way street frontage, this brand-new 200,000 SF development is set to become a major commercial hub near the high-traffic Weston & Jane intersection. Within walking distance to UHN & West Park Healthcare Centrea national leader in rehabilitation and complex continuing care the site is ideally suited for medical-related uses. Benefit from strong local traffic, a large daytime population, and excellent transit access. The surrounding area is densely populated, with 48% of homes being high-rise apartments or condos, and a high concentration of rental buildings and long-term residents, offering a steady and reliable patient base. With numerous high-rise residential towers planned along Weston Rd, foot traffic and demand for healthcare services will only continue to grow. Scheduled for completion in 2027, this 7,500 SF unit is perfect for medical centers, doctors offices, pharmacies, diagnostic labs, or specialized clinics. With prime exposure, modern infrastructure, and flexible design options, this is a rare opportunity to establish your medical practice in one of Torontos fastest-growing corridors.Extras: TMI to be determined. (id:49187)
2 - 1400 Weston Road
Toronto (Mount Dennis), Ontario
This 5,000 SF unit is ideally suited for mid-size tenants such as restaurants, fitness studios, showrooms, or educational/training centers. The space is large enough to accommodate businesses that require open layouts, customer seating, or specialized buildouts, while still maintaining efficiency and affordability. With numerous high-rise residential towers planned along Weston Rd, foot traffic and demand for daily conveniences and community services will continue to grow. Scheduled for completion in 2027, the plaza offers prime exposure, modern infrastructure, and customizable layoutsmaking this an exceptional opportunity to establish your business in one of Torontos fastest-growing commercial corridors.Located within a landmark commercial plaza at 1400 Weston Rd, Toronto, this development is strategically positioned on 3.8 acres with rare three-way street frontage. The brand-new 200,000 SF complex is set to become a major commercial hub near the high-traffic Weston & Jane intersection. Within walking distance to UHN & West Park Healthcare Centre, the site benefits from strong local traffic, a large daytime population, and excellent transit access. Extras:TMI to be determined. (id:49187)
Bsmt - 2900 Tradewind Drive
Mississauga (Meadowvale), Ontario
Located In The Meadowvale - 2 Bedroom 1 Bath Basement Apartment In A Detached Home With a Separate Entrance, Move-In Ready. Rent Includes 1 Parking Spot, Kitchen, 2 Bedrooms, 1 Washroom. Great Location With Access To Public Transit, Major Highways, Amazing Schools, Community Centres, And Public Parks. Utilities included. (id:49187)
1 - 1400 Weston Road
Toronto (Mount Dennis), Ontario
This 1,000 SF unit is ideally suited for retail boutiques, spas, beauty salons, cafés, bubble tea shops, bakeries, specialty food stores, or service-oriented businesses that thrive in an indoor mall environment. With numerous high-rise residential towers planned along Weston Rd, foot traffic and demand for daily conveniences will continue to grow. Scheduled for completion in 2027, the plaza offers prime exposure, modern finishes, and flexible layoutsmaking this an exceptional opportunity to establish your business in one of Torontos fastest-growing commercial corridors.This landmark commercial plaza at 1400 Weston Rd, Toronto. Strategically positioned on 3.8 acres with rare three-way street frontage, this brand-new 200,000 SF development is designed to become a major commercial hub near the high-traffic Weston & Jane intersection. Within walking distance to UHN & West Park Healthcare Centre, the site benefits from strong local traffic, a large daytime population, and excellent transit access. Extras: TMI to be determined. (id:49187)
11011 Guelph Line
Milton (Brookville/haltonville), Ontario
Discover this Exceptional 1/2 Acre Property A Rare Gem in Milton! Nestled on a picturesque 150 ft x 154 ft corner lot this Charming 3-BedroomHome Blending Timeless Character With Modern Comforts. Featuring Original Wood Floors And A Beautifully Updated Kitchen With Ample Storage And A Bright, Airy Window. Step inside to discover an inviting open-concept living room with a versatile office space, a spacious dining room with seamless access to a galley kitchen featuring ample cabinetry and counter space. A newly built custom deck extends from the dining room, overlooking a breathtaking, fully fenced yard adorned with Lush Gardens And Fruit Trees. Thoughtfully Enhanced With New Light Fixtures, Windows, And Doors Throughout. The home boasts a main-floor 4-piece bath, a second-floor 3-piece bath, and three well-appointed bedrooms. An oversized two-car garage with a spectacularly finished loft offers a versatile space with interior access. A charming Redwood shed at the rear of the property offers additional storage. The garage loft is a fantastic surprise truly a must-see! Close to Shopping, schools and park. (id:49187)
960 Fielder Drive
Mississauga (East Credit), Ontario
Welcome to Fielder Drive! Located on a quiet street, this 3+1bdrm + 4 bath house offers a comfortable and quaint living space. No need to drag your laundry down any steps with your own washer and dryer on the top floor. 2700 sqf total (including 700 sqf basement). Accessibly located to Heartland Town Centre a few minutes from home, Fielder Drive is conveniently located to grocery stores and restaurants. Jumping on to the highway is a breeze with the 401 just down the street. The finished basement can be rented out. (id:49187)
2408 - 75 Eglinton Avenue W
Mississauga (Hurontario), Ontario
Welcome home to this sun filled unit at Pinnacle Uptown, Crystal Tower. This 1-bedroom + Den condo is where comfort meets possibility. The open-concept layout flows effortlessly from a sleek kitchen to a bright living space, perfect for cozy nights or lively dinner parties. Modern upgraded full sized is a masterpiece, featuring luxurious quartz counters, Complementing backsplash and sophisticated finishes that elevate the space to new heights of elegance. The generous size primary bedroom has large closet and entrance to the modern semi on suite. Large den perfect for a home office or kids Nursery. Great Amenities, Pool, Fitness Centre, Guest Suite, Party Rm, Games Rm &More. Conveniently located minutes away from all major highways and the future Mississauga LRT, you are walking distance from Square One Shopping Center, parks, recreation centers, the list goes on. Don't miss out on this turn key unit! (id:49187)
2269 Shardawn Mews
Mississauga (Erindale), Ontario
Very well maintained large 4 bedroom residence on premium 1/3 acre, flat and beautifully landscaped lot . Located on a sought after, low traffic cul-de-sac in Gordon Woods neighbourhood. Walking distance to schools, park and a private golf course. Modern floor plan with a great room overlooking a salt water pool and large principal rooms on main and upper levels. Family room with floor to ceiling fireplace , bay window overlooks kitchen and large breakfast area. Kitchen with b/i stainless steel appliances , centre island, and bay window overlooking back yard. Dining room with walk out to garden and bright living room with 4 windows and wood burning fireplace. Upper level has 4 large bedrooms, primary bedroom with 5 pc ensuite and connection to library/office room with skylight and wood burning fireplace. Finished basement offers huge rec room with another wood burning fireplace, wine cellar, sauna with dedicated shower and his and her change rooms. (id:49187)
18 - 18 B Strathearn Avenue
Brampton (Steeles Industrial), Ontario
We are offering 1000 sq. ft unit for minimum 1 year lease, has 2 parking spots, washroom and office space inside. 800 sq. ft warehouse, 200 sq. ft office, 14 ft clear height, 16.5 fr to the ceiling. Approximate Price is 2300$ + HST, that includes T.M.I and water.Utilities are extra, budget in approx 130$ for electricity and heating gas. Landlord requires min 1 year lease, good credit check, 2 months damage deposit (fully refundable) and tenant's insurance. Clean business use is preferred, no automotive uses nor food storage or related uses are allowed. *For Additional Property Details Click The Brochure Icon Below* (id:49187)

