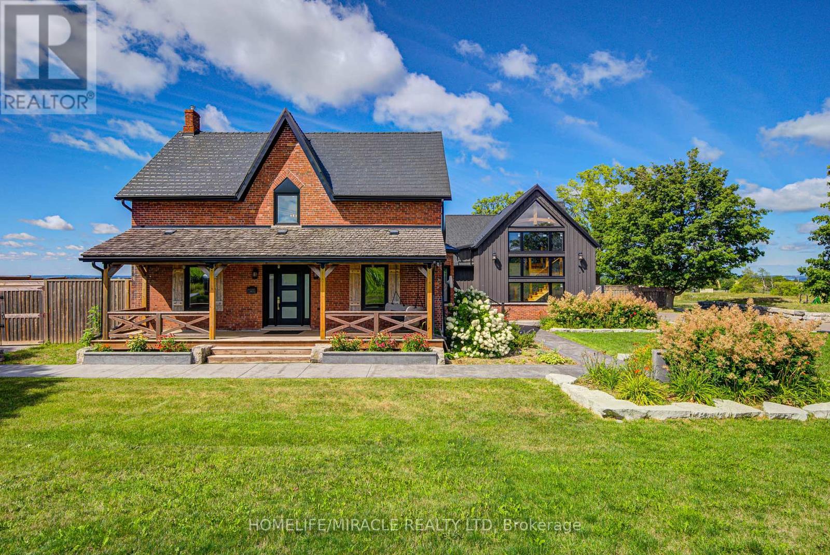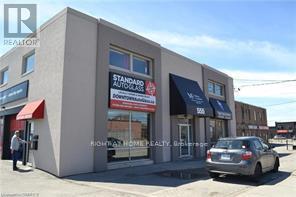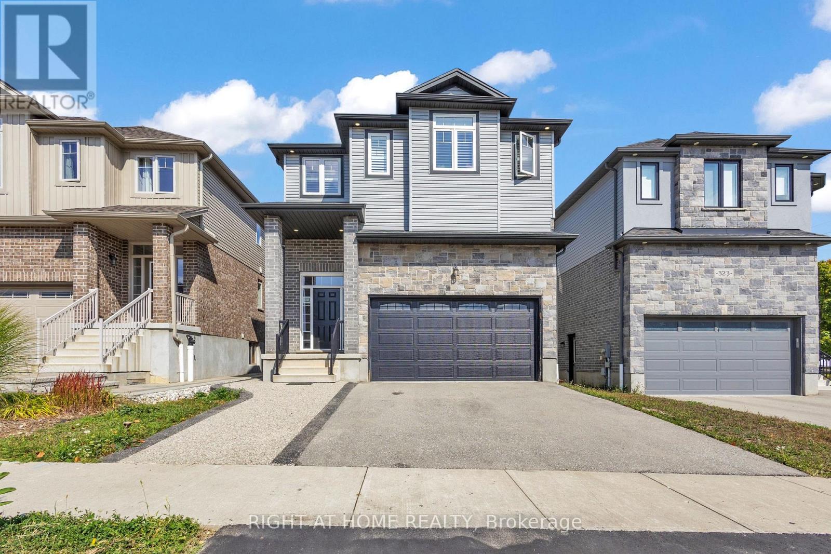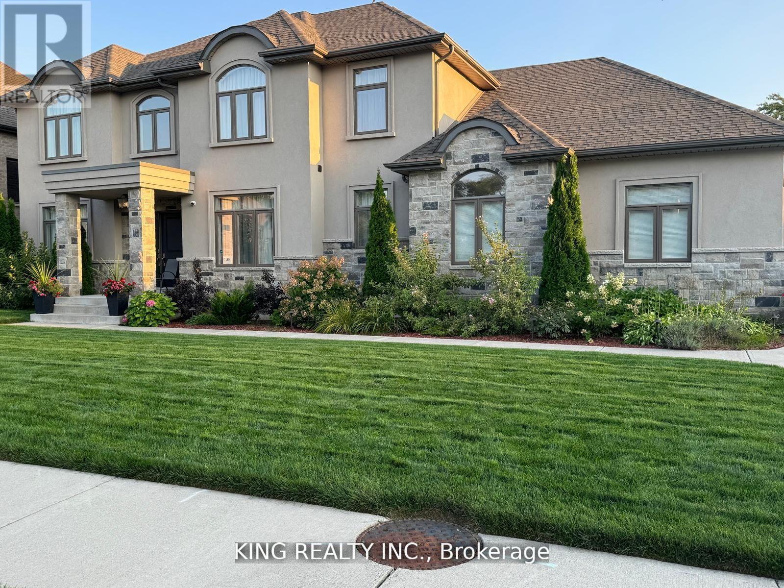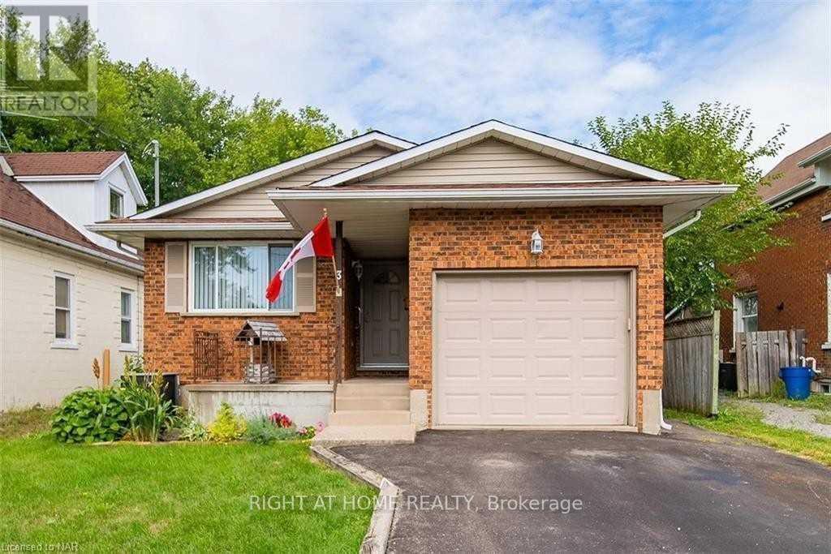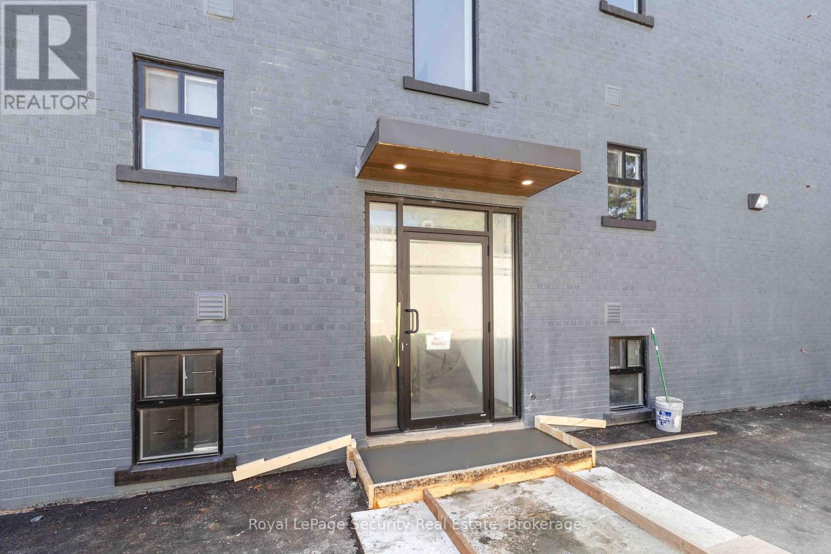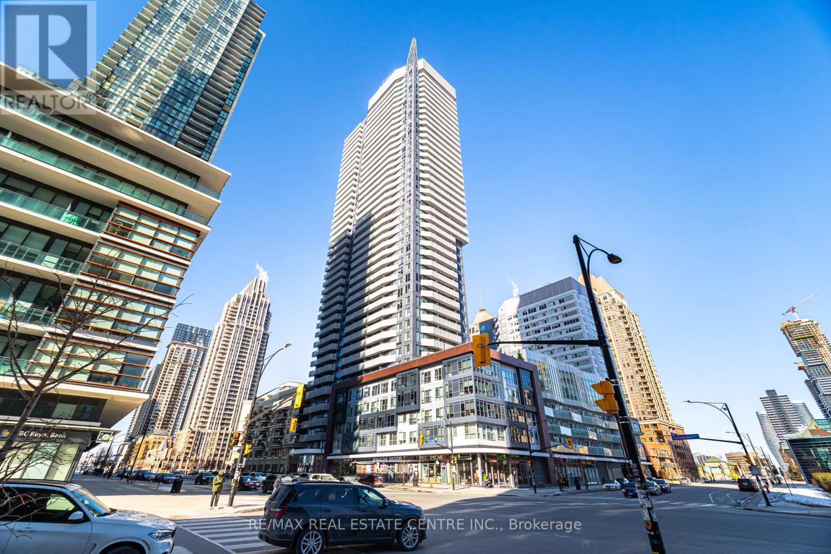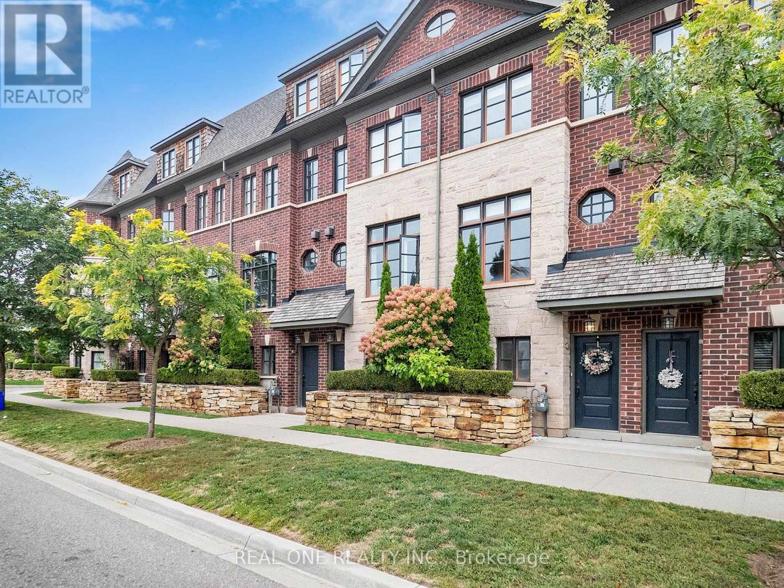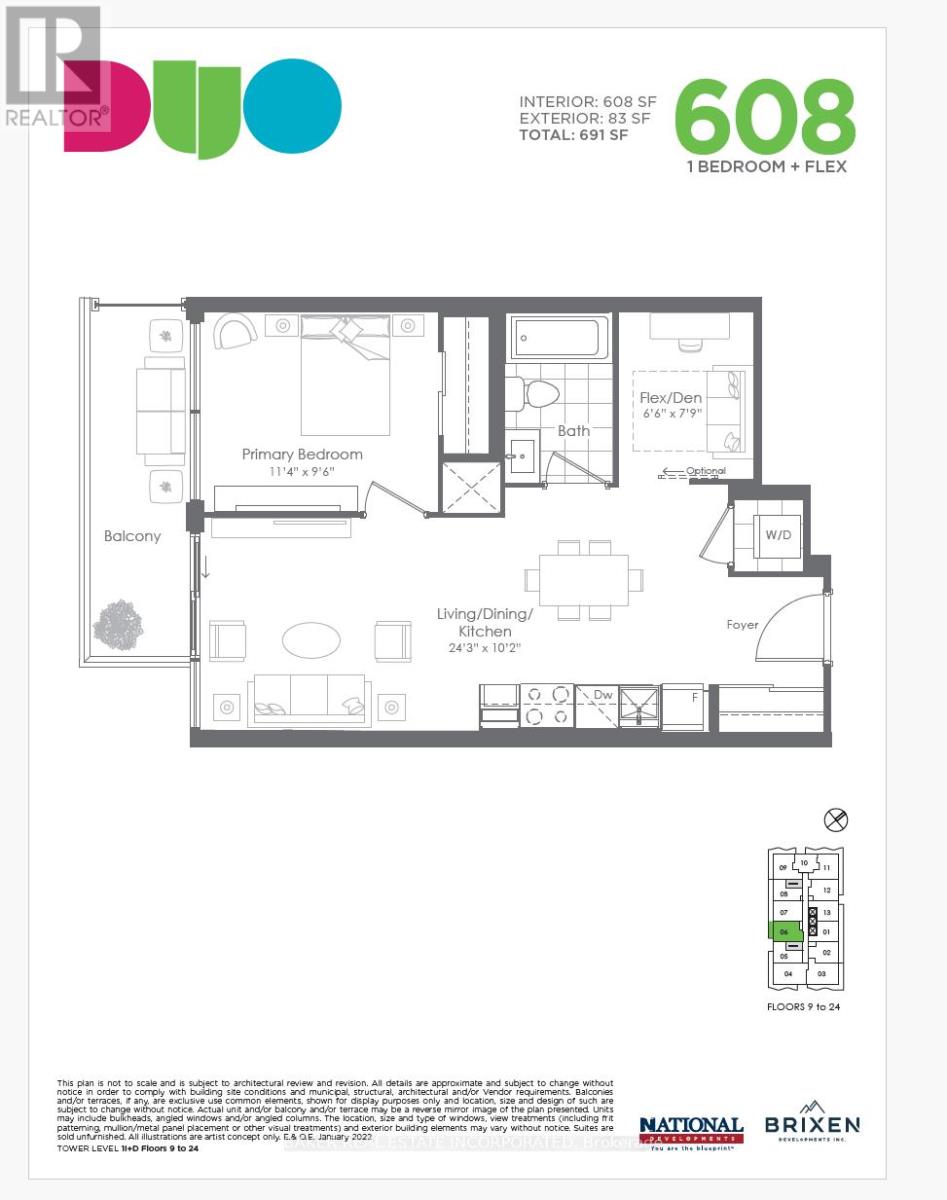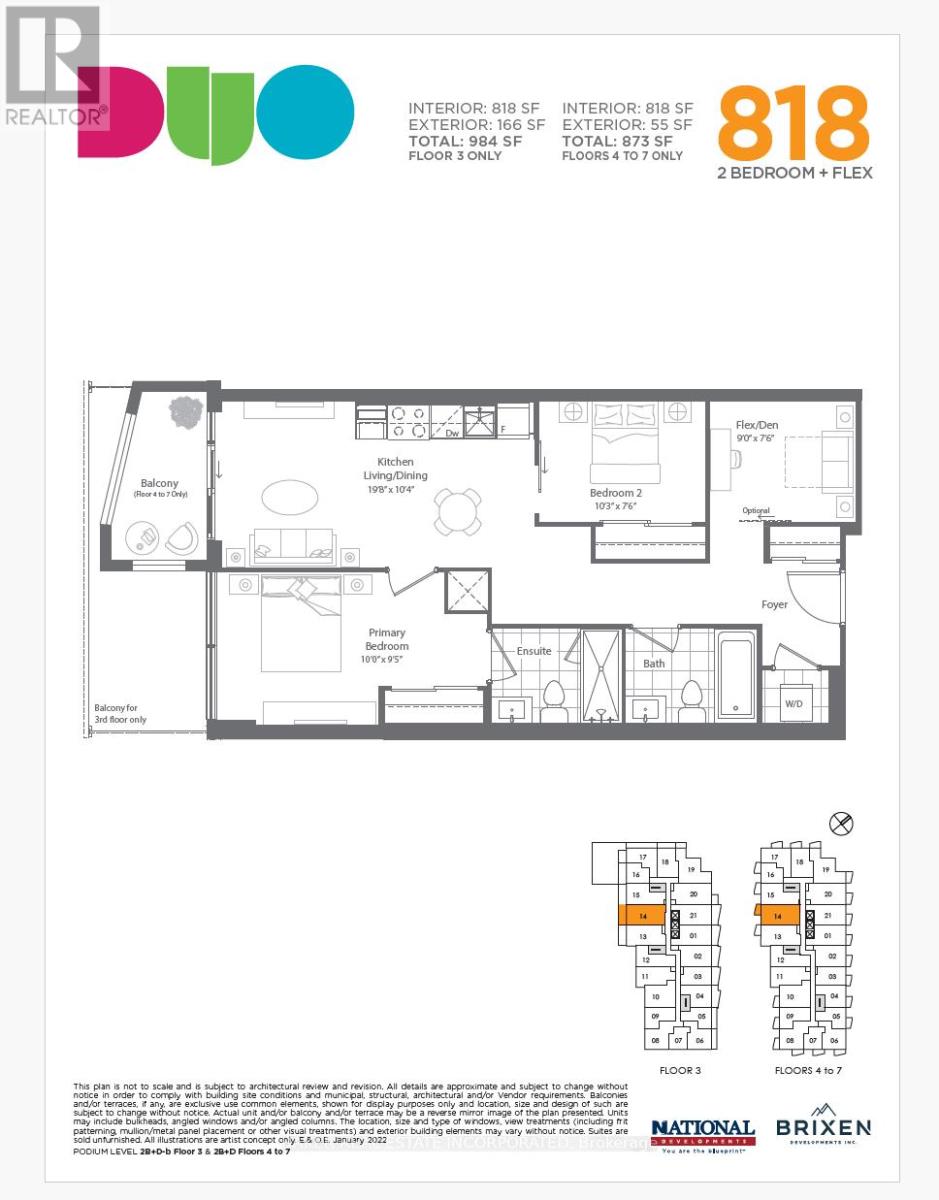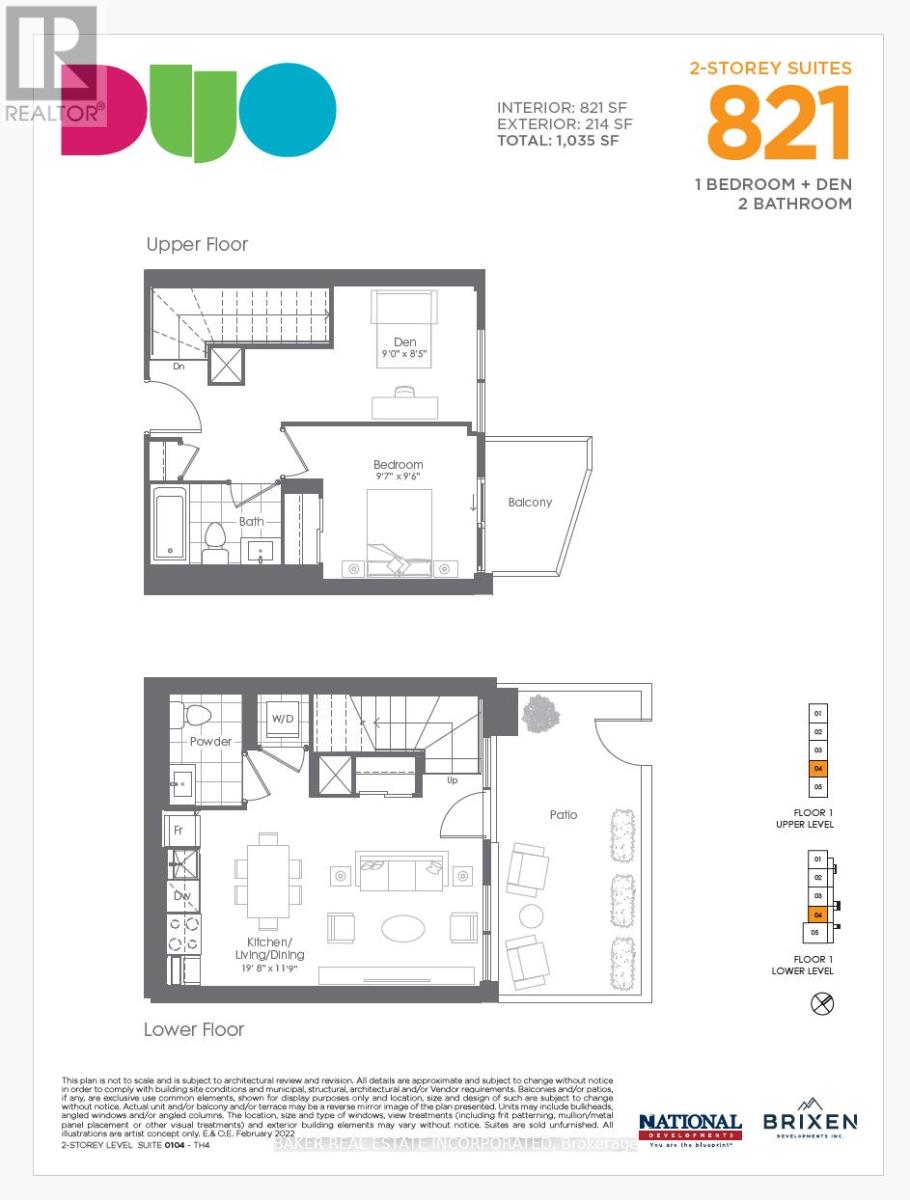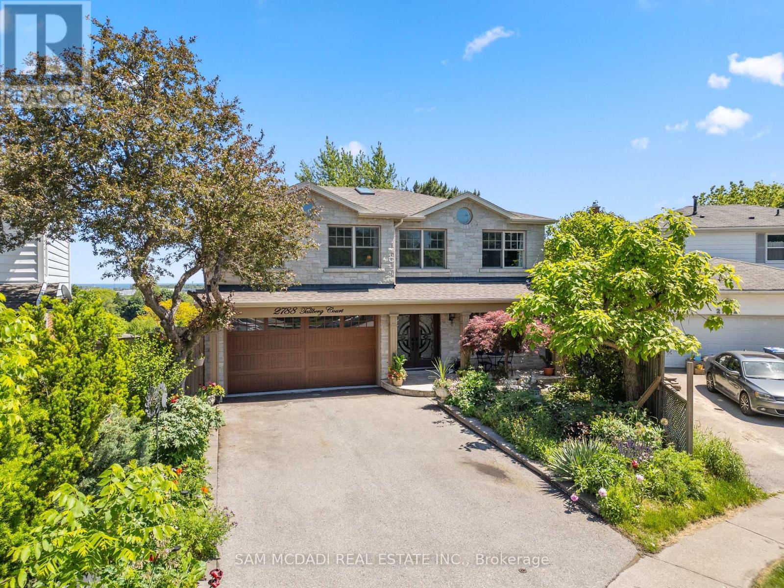9214 Oak Ridges Drive
Hamilton Township, Ontario
Welcome to 9214 Oak Ridges Dr, a private 5-acre estate offering the perfect blend of luxury, comfort, and convenience just 15 minutes from Cobourg and Highway 40 as well as close proximity to Rice Lake. Built in 2021, the 5,436 sq. ft. main home features 4+1 bedrooms, 5.5 bathrooms, a custom chef's kitchen, heated walkways, three cozy gas fireplaces, and a spa-inspired gym with steam room and rain shower. Designed for multigenerational living, the property also boasts a self-contained loft suite, an oversized 3-car garage with custom finishes, and a fully insulated 3,000 sq. ft. detached shop with fireplace, billiards room that has the potential to be used as an office for home-based businesses. Outdoors, enjoy a heated saltwater pool with waterfall and fire bowls, a stylish pool house with bar, expansive decks, manicured gardens, 1000ft of privacy fences and breathtaking countryside views. With modern essentials including propane, a Generac backup generator, strong well system, advanced water purification, and a six-camera security system, this one-of-a-kind retreat is move-in ready for discerning buyers. This property also boast a 3000 square feet Built in 2022-Heated and insulated workshop with Epoxy floors, Billiards room, Gas fireplace, 6 garage doors and Metal siding/roof. (id:49187)
Lower Level - 555 York Street
London East (East K), Ontario
Storage space or office available in the lower level. Different sizes. Access from the front door. (id:49187)
321 Carriage Way
Waterloo, Ontario
Welcome to your dream home near prestigious Kiwanis Park! Built in 2018 and located in one of Waterloo's most desirable neighbourhoods, this impeccably maintained residence by the original owner offers 4 bedrooms, 3 bathrooms, a double-car garage, and a LEGAL ONE-BEDROOM BASEMENT APARTMENT WITH PRIVATE ENTRANCE. The main floor features an inviting open-concept layout with a gourmet kitchen boasting quartz countertops, stainless steel appliances, and a walk-in pantry. The kitchen flows seamlessly into a bright and spacious dining and living room with a gas fireplaceperfect for family living and entertaining. Upstairs, discover four bright bedrooms and a convenient laundry room. The spacious primary suite includes a walk-in closet and a private ensuite with a walk-in shower, freestanding tub, and private toilet room. The three additional bedrooms are generously sized, each with ample closet space, and they share a stylish family bath. All windows on the main and second floors are finished with elegant California shutters, blending function with timeless design. The fully legal basement apartment is a highlight, offering its own entrance, full kitchen, large bedroom, full bathroom with walk-in shower, and a versatile den/home office. With over-ground windows, the space enjoys excellent natural light and full privacyideal for in-laws, extended family, or rental income. Beyond the home, the location provides unmatched convenience close to Great schools, parks, shopping, and quick access to Highway 85. A rare opportunity for multi-generational living or smart investing in one of Waterloo's most desirable communities. (id:49187)
138 Ulster Street
Lasalle, Ontario
ENJOY LUXURIOUS STRESS-FREE LIVING Situated in the most prestigious neighborhood in Lasalle, Walkin distance to the river and Marina. Custom Built on a Premium Lot 90x110, This home offers Luxury Living at its Finest approx 3200 Sqft with 5 bedrooms & 3.5 bathrooms, This House had Thousands $$$ SPENT IN UPGRADES,3 OVERSIZED CAR GARAGES W/ SIDE ENTRY, 2 COVERED REAR PORCHES, HARDWOOD FLOORS THROUGHOUT, MAIN FLOOR STONE FIREPLACE, GOURMET KITCHEN WITH LARGE ISLAND AND WALK-IN BUTLER'S PANTRY WITH CUSTOM SHELVES, TRAY CEILING IN MASTER BDRM, LUXURIOUS MASTER ENSUITE WITH CUSTOM SHOWER AND WIC, ANOTHER BDRM WITH WIC AND ENSUITE BATHROOM, 9 FT CEILING ON MAIN FLOOR WITH LARGE WINDOWS,& MORE. Easy Access to the Backyard For RV. Complete with a meticulously landscaped 8 car Driveway parking. Upstairs the master bedroom awaits with a spacious walk-in closet and luxurious ensuite bathroom. Experience comfort and luxury at it's finest in this exquisite home. Mins away from the New Bridge, Easy access to 401. (id:49187)
Main Fl - 3 Herrick Avenue
St. Catharines (E. Chester), Ontario
Welcome to a well maintained, 3-bedroom 1-bathroom Main Floor for lease, Spacious and Bright Living And Dining With 2 Parking Spaces Including A Garage and A Driveway Spot In A Detached Bungalow In A Peaceful Neighbourhood Of St. Catharines. Spacious Rectangular Backyard, Big Windows And Abundance Of Sunlight Makes It Perfect. Close To Beautiful Parks, Trails, Golf Course, restaurants And Other Eateries. Laundry is in home, located at the lower floor, shared with basement Tenants. Main Floor Tenants pay 60% utility. (id:49187)
4 - 328 Lakeshore Road E
Mississauga (Port Credit), Ontario
Welcome to 328 Lakeshore Renovated 1-Bedroom + Den with Parking Step into modern living in this beautifully updated main floor unit in a charming 6-plex. This bright and spacious 1-bedroom plus den suite features contemporary finishes and a flexible layout, with the den ideal for a home office or guest room. Water, hydro and gas are separately metered for your convenience. One parking space is included, and please note that pets are not allowed. Enjoy the unbeatable location just steps from local shops, restaurants, and cafés in one of the most vibrant and walkable communities in the area. Don't miss your chance to call 328 Lakeshore home. (id:49187)
4302 - 4065 Confederation Parkway
Mississauga (City Centre), Ontario
Step into luxury with this stunning High-Floor 1 Bed + Den condo offering breathtaking lake andcity views. Featuring a sleek, modern kitchen with stainless steel appliances and a spaciouscenter island, this open-concept suite is filled with natural light. The expansive living areaseamlessly extends to a large balconyperfect for relaxing or entertaining. Enjoy 9-ft ceilingsand floor-to-ceiling windows that elevate the space. Ideally located just steps from SquareOne, Cineplex, Playdium, Sheridan College, YMCA, public library, transit, and majorhighwaysthis is city living at its finest! (id:49187)
2161 Lillykin Street
Oakville (Ro River Oaks), Ontario
Immaculately maintained luxury freehold townhome in the prestigious River Oaks community! The Fairmount model boasts approx. 2,000 sq. ft. of stylish open-concept living, perfect for first-time buyers or families.Main floor highlights include soaring 9.5 ft ceilings, heated foyer floors, modern LED lighting throughout, pot lights, a cozy gas fireplace, and a gourmet kitchen with granite counters and walk-out to a private patio. Classic oak staircase adds warmth and elegance.Enjoy carefree living with a low monthly road maintenance fee of $177.66, covering landscaping and snow removal, offering excellent flexibility.A rare opportunity to own a beautifully upgraded home in one of Oakville's most sought-after neighborhoods. (id:49187)
2306 - 260 Malta Avenue
Brampton (Fletcher's Creek South), Ontario
1 Bed + Flex with a great Layout plus Parking in the Brand New Duo Condos. 608 sq ft 1 Bed + Flex with a Large 83 sq ft Balcony, 9' ceiling, wide plank HP Laminate Floors, DesignerCabinetry, Quartz Counters, Backsplash, Stainless Steel Appliances. Amazing Amenities readyfor immediate Use. Rooftop Patio with Dining, BBQ, Garden, Recreation & Sun Cabanas. PartyRoom with Chefs Kitchen, Social Lounge and Dining. Fitness Centre, Yoga, Kid's Play Room, Co-Work Hub, Meeting Room. Be in one the best neighbourhoods in Brampton, steps away from theGateway Terminal and the Future Home of the LRT. Steps to Sheridan College, close to MajorHwys, Parks, Golf and Shopping (id:49187)
314 - 260 Malta Avenue
Brampton (Fletcher's Creek South), Ontario
Fantastic Living In The Brand New Duo Condos. 818 sq ft 2 Bed + Den, 166 sq ft Balcony, 9' ceiling, wide plank HP Laminate Floors, Designer Cabinetry, Quartz Counters, Back splash, Stainless Steel Appliances. Amazing Amenities ready for immediate Use. Rooftop Patio with Dining, BBQ, Garden, Recreation & Sun Cabanas. Party Room with Chefs Kitchen, Social Lounge and Dining. Fitness Centre, Yoga, Kid's Play Room, Co- Work Hub, Meeting Room. Be in one the best neighbourhoods in Brampton, steps away from the Gateway Terminal and the Future Home of the LRT. Steps to Sheridan College, close to Major Hwys, Parks, Golf and Shopping. (id:49187)
104 - 260 Malta Avenue
Brampton (Fletcher's Creek South), Ontario
Fantastic Living In The Brand New Duo Condos. This Two Storey Townhome is 821 sq ft 1 Bed + Den with a 214 sq ft Patio/Balcony. Featuring 9' ceiling, wide plank HP Laminate Floors, Designer Cabinetry, Quartz Counters, Back splash, Stainless Steel Appliances. Amazing Amenities ready for immediate Use. Rooftop Patio with Dining, BBQ, Garden, Recreation & Sun Cabanas. Party Room with Chefs Kitchen, Social Lounge and Dining. Fitness Centre, Yoga, Kid's Play Room, Co- Work Hub, Meeting Room. Be in one the best neighbourhoods in Brampton, steps away from the Gateway Terminal and the Future Home of the LRT. Steps to Sheridan College, close to Major Hwys, Parks, Golf and Shopping. (id:49187)
2788 Tallberg Court
Mississauga (Clarkson), Ontario
This stunning residence offers elegance, comfort, and functionality for a sophisticated family. Discover unparalleled luxury in this exquisite home, ideally nestled between Oakville and Mississauga. Surrounded by mature landscapes in a prestigious neighborhood, boasting high-end upgrades and refined elegance. Enjoy seamless access to top schools, bike trails, dog parks, upscale shopping, and fine dining. With Clarkson Go Station and the QEW nearby, convenience meets sophistication. Boasting an open, airy layout includes a large bedrooms with a luxurious spa in the master bedroom, walkout balconies with a stunning view of the beautifully landscaped backyard. The versatile basement, complete with a full kitchen and separate entrance, offers endless possibilities. This is your chance to own a true gem in a coveted community. Brand New Kitchen Appliances In Basement, Freshly Painted, 3 Fireplaces Throughout Home, Brand New Cedar Wine Cellar, over $400,000 in Upgrades. (id:49187)

