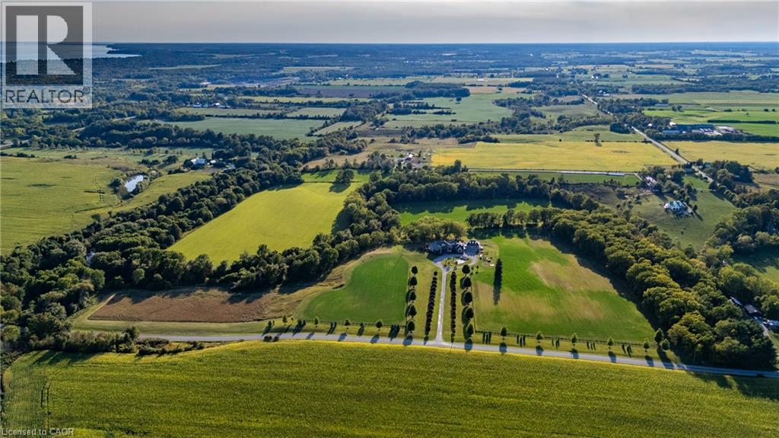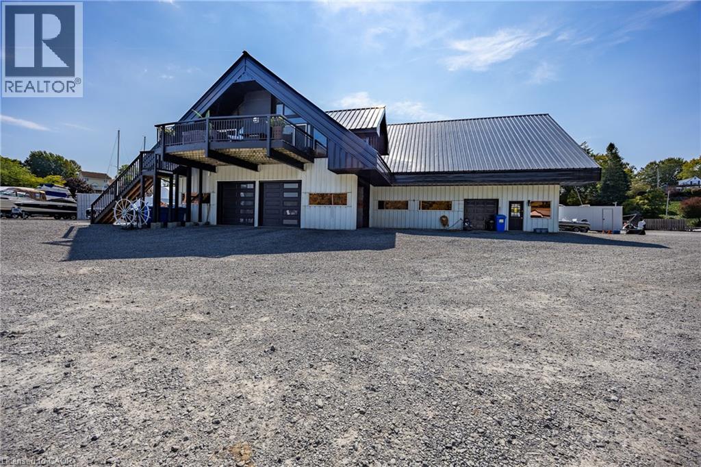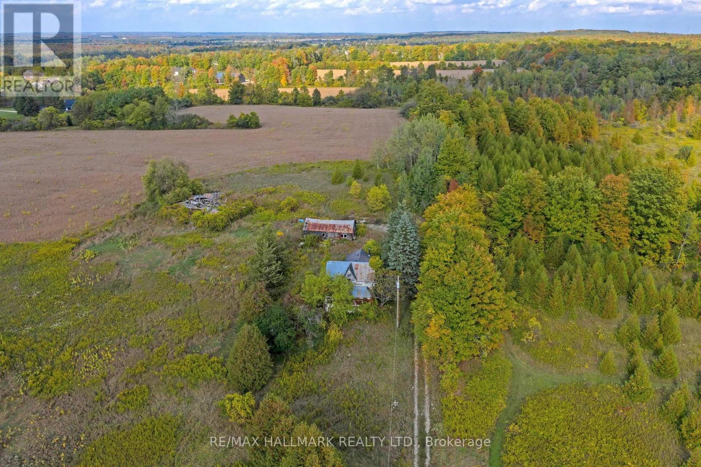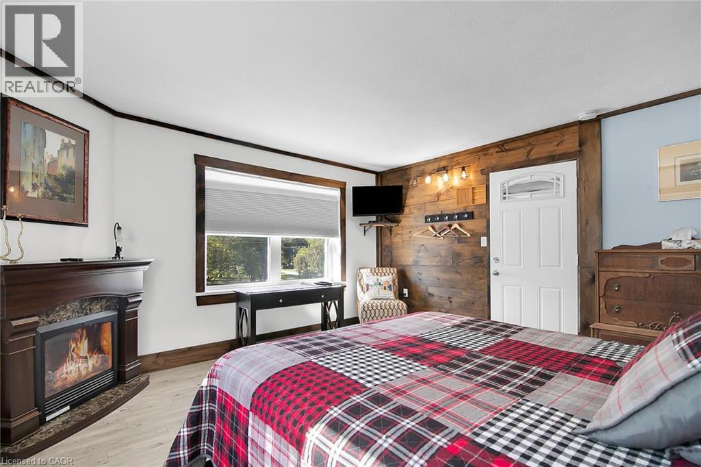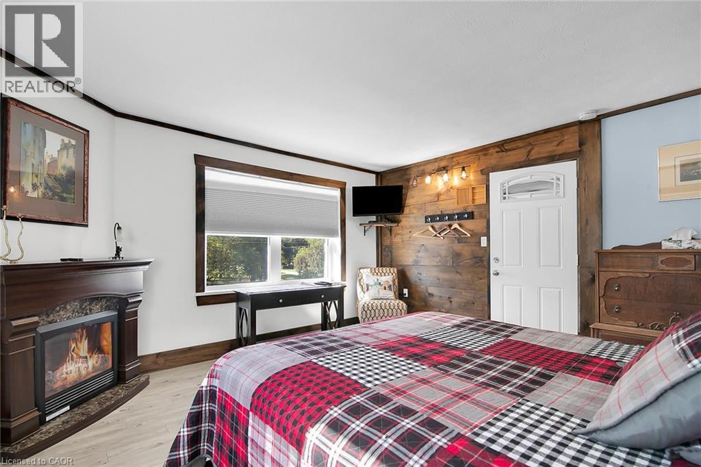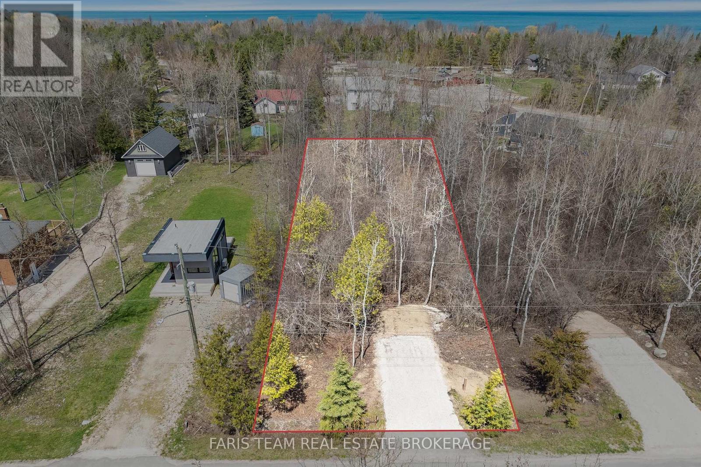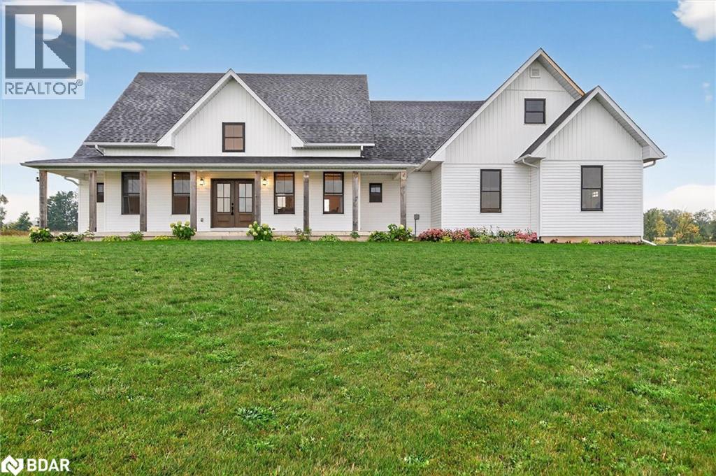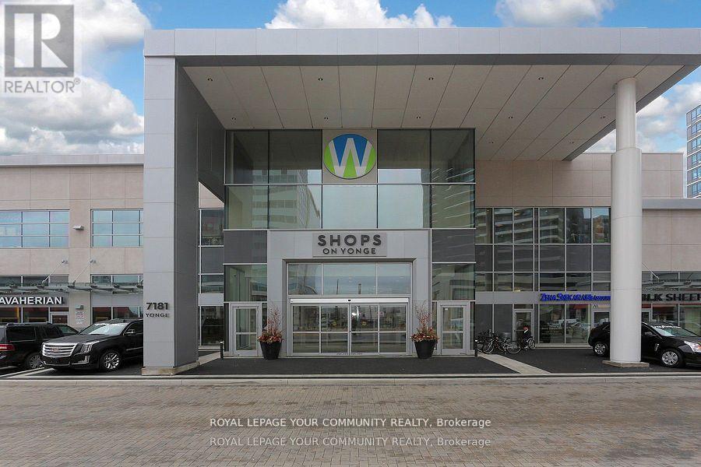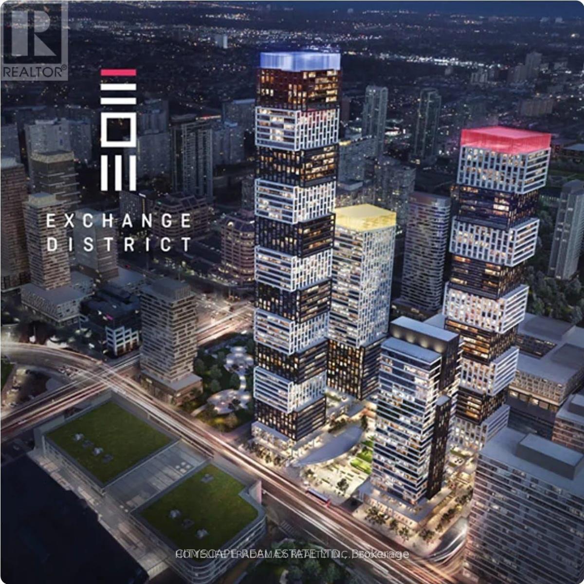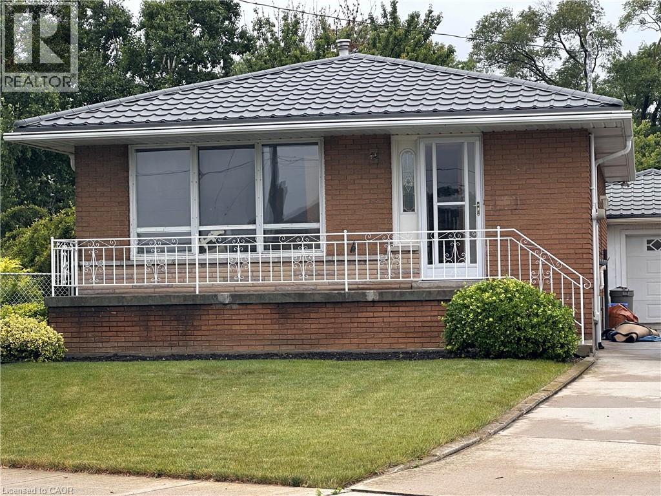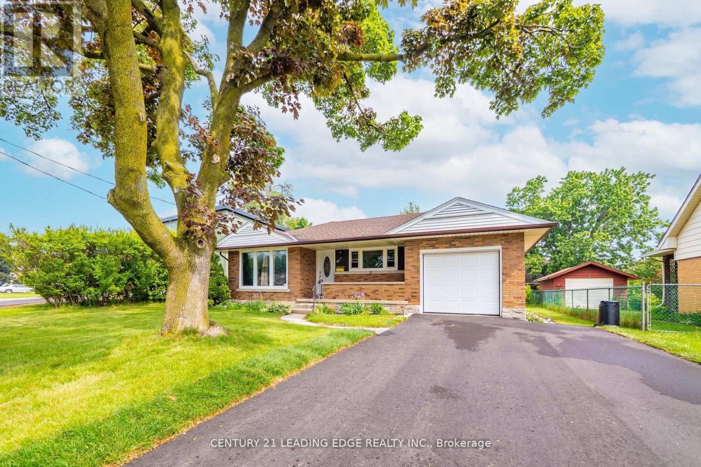649 East Quarter Line
Port Dover, Ontario
Nestled in the lakeside town of Port Dover, 649 East Quarter Line represents a rare opportunity to acquire a private estate of exceptional scale and refinement. Set on 48 acres of pristine countryside, this modern stone residence combines serenity with convenient access to town amenities. Spanning more than 7,600 square feet, the home offers 4 bedrooms and 6 bathrooms, including two primary suites,one on each level. Each features a spa-inspired ensuite, expansive walk-in closet, and covered porch access with automated screens. The upper suite further distinguishes itself with a coffered ceiling, sitting area, private office, and a bespoke dressing room with center island. Exceptional views from every room frame rolling fields and pastoral landscapes. The chef’s kitchen is both functional and elegant, showcasing dual islands with quartz counters, Wolf appliances—including an 6-burner range with griddle—dual fridge and freezer, wine storage, and a professional hood fan. A fireplace-warmed dining area opens to a covered porch, while the sunken living room with its dramatic stone fireplace offers the perfect setting for entertaining. Additional highlights include a formal dining room, private office, and heated 4-car garage with direct mudroom access. Above the garage is a private guest suite with independent entry which offers versatile accomodations. A separate 3-door garage/workshop with epoxy floors provides space for equipment or recreational toys. Outdoors, the estate becomes a private retreat with tiered stone patios, shaded sitting areas, and a step-down pool with integrated hot tub. From the back patios, the vistas are breathtaking, expansive and ever-changing with the seasons, creating a serene backdrop for both morning and evening gatherings. Blending timeless craftsmanship, refined finishes, and acres of unspoiled natural beauty, this estate stands among Port Dover’s most distinguished offerings. Book your showing today. This lifestyle could be yours! (id:49187)
15 Jaylin Crescent
Port Dover, Ontario
Welcome to a waterfront opportunity unlike any other—where barndominium living meets impressive waterfront facilities, complete with the ability to dock your yacht right at home. Situated on 2+ acres with an impressive 500+ feet of frontage along Black Creek, this property spans three individually deeded lots and offers direct access to Lake Erie with just a short boat ride. Whether you’re a boater, hobbyist, marina operator, car enthusiast, or investor, this property is designed to impress. Perfectly tailored for serious boaters, the property includes a travel lift boat well, a 75’ x 22’ yacht slip, 32 large boat slips with hydro and water connections, and storage capacity for up to 125 boats. Recently upgraded boardwalks and pedestals ensure a polished marina experience. The possibilities here are vast—create a dockominium with clubhouse, enjoy a private barndominium residence with 32 boat rental slips, yacht club, pursue a multi-residential development, or build out each lot individually. The upper-level 1,870 sq. ft. residence features soaring cathedral ceilings, an open-concept great room with kitchen and dining space, three bedrooms including a private crew’s quarters, and two bathrooms. For hobbyists and professionals alike, the property also boasts a heated 3,200 sq. ft. shop with 27’ ceilings and a 20’x20’ power door, plus 800 sq. ft. of retail/garage space with an office and additional marina washrooms with showers. Also included are essential equipment and machinery for seamless operations: a marine travel lift, Conolift hydraulic boat trailer, Case 35A tractor with loader, overhead cranes, blocking and stands. Whether you’re seeking a hands-on marine business, a unique waterfront retreat, or an investment with future development potential, this property delivers the versatility and infrastructure to bring your vision to life. Imagine what’s possible on Black Creek and book your tour today. (id:49187)
15 Jaylin Crescent
Port Dover, Ontario
Welcome to a waterfront opportunity unlike any other—where barndominium living meets impressive waterfront facilities, complete with the ability to dock your yacht right at home. Situated on 2+ acres with an impressive 500+ feet of frontage along Black Creek, this property spans three individually deeded lots and offers direct access to Lake Erie with just a short boat ride. Whether you’re a boater, hobbyist, marina operator, car enthusiast, or investor, this property is designed to impress. Perfectly tailored for serious boaters, the property includes a travel lift boat well, a 75’ x 22’ yacht slip, 32 large boat slips with hydro and water connections, and storage capacity for up to 125 boats. Recently upgraded boardwalks and pedestals ensure a polished marina experience. The possibilities here are vast—create a dockominium with clubhouse, enjoy a private barndominium residence with 32 boat rental slips, yacht club, pursue a multi-residential development, or build out each lot individually. The upper-level 1,870 sq. ft. residence features soaring cathedral ceilings, an open-concept great room with kitchen and dining space, three bedrooms including a private crew’s quarters, and two bathrooms. For hobbyists and professionals alike, the property also boasts a heated 3,200 sq. ft. shop with 27’ ceilings and a 20’x20’ power door, plus 800 sq. ft. of retail/garage space with an office and additional marina washrooms with showers. Also included are essential equipment and machinery for seamless operations: a marine travel lift, Conolift hydraulic boat trailer, Case 35A tractor with loader, overhead cranes, blocking and stands. Whether you’re seeking a hands-on marine business, a unique waterfront retreat, or an investment with future development potential, this property delivers the versatility and infrastructure to bring your vision to life. Imagine what’s possible on Black Creek and book your tour today. (id:49187)
5285 Trafalgar Road
Erin, Ontario
82.74 Acres Fronting On 2 Roads! Potential Dream Subdivision For Developers. A TrulyIncredible Property With Rolling Hills, Wide-Open Meadows, And Treed Natural Buffers That SetThe Stage For Something Remarkable. Dual Frontage On Trafalgar Road And 10th Sideroad ProvidesUnmatched Access And Presence In Erins Growth Corridor. A Professional Subdivision ConceptPlan Prepared, Envisioning A Mix Of Residential Lots, Parkland, And Water Features (attached).Professional Planning Due Diligence Confirms Strong Development Potential Under Ontarios NewPps 2024 (available upon request), Making This A Rare Chance To Step Into A Land Bank ThatsReady For The Next Stage Of Applications Quicker Than Ever. The Setting Is Beautiful AndVersatile Perfect For A Visionary Subdivision Or A Once-In-A-Lifetime Estate. Just Minutes ToErins Villages, Golf, And Trails, Yet Close To The Gta. Incredible Development Opportunity!Property Must Be Seen! Show & Sell! All structures on lot requires major work. Land Value Only. (id:49187)
015193 Grey Bruce Townline
Scone, Ontario
Here is your opportunity to get out of the city! Welcome to The Harley Blues Café, easily one of the most lucrative investment properties you could add to your portfolio this year. What you get here are three streams of income wrapped into one: A 6800 square-foot two-level residential/commercial building complemented by a highly successful French Fry Stand. The ground floor of the building features a turnkey restaurant space with everything you need to run a dine-in eatery as well as operate a takeout counter or change over to Convenience Store with LCBO. Both the restaurant and French Fry Stand had their last health inspection September of 2025; Water Test (0-0 rating) just completed September 2025 - and all equipment is in optimal condition. The upper floor features a 5-bedroom home separated into two units, each with their own kitchen and bathroom. Owner residence or rent rooms out to employees of Aecon and Bruce Power (by the week in off-season), or the opportunity to rent on Airbnb during tourist season and keeping the rooms full in the off-season with tradesmen. Situated next to a beautiful Saugeen River, which is just a few steps from the house, this picturesque property is a fantastic place to live and run a business. Swimming, Fishing, Canoeing, Kayaking, Hiking, Snowshoeing, Cross-country Skiing & Snowmobiling right out your back door. No expense was spared on renovations, decorations and equipment. Book your private showing today to see all the potential for yourself. (id:49187)
015193 Grey Bruce Townline
Scone, Ontario
Welcome to The Harley Blues Cafe, easily one of the most lucrative investment properties you could add to your portfolio this year. What you get here are three streams of income wrapped into one: A 6800 Square-foot two-level residential/commercial building complemented by a highly successful French Fry Shack. The ground floor of the building features a turnkey restaurant space with everything you need to run a dine-in eatery as well as operate a takeout counter or convert to Convenience Store with LCBO. Both the restaurant and French Fry shack had their last health inspection September 2025 - and all equipment is in optimal condition. The upper floor features a 5-bedroom home separated into two units, each with their own kitchen and bathroom. Owner residence or rent rooms out to employees of Aecon and Bruce Power (by the week in off-season), or the opportunity to rent on Airbnb during tourist season and keeping the rooms full in the off-season with tradesmen. Situated next to a beautiful Saugeen River, which is just a few steps from the house, this picturesque property is a fantastic place to live and run a business. Swimming, Fishing, Canoeing, Kayaking, Hiking, Snowshoeing, Cross-country Skiing & Snowmobiling right out your back door. No expense was spared on renovations, decorations and equipment. Book your private showing today to see all the potential for yourself. (id:49187)
27 Braeside Street
Collingwood, Ontario
Top 5 Reasons You Will Love This Property: 1) Nestled in the desirable Beachwood community, you're just minutes from Collingwood, Wasaga Beach, and Blue Mountain, perfect for year-round living and recreation 2) Enjoy quick access to the stunning shores of Georgian Bay, home to some of the worlds longest freshwater beaches, ideal for swimming, kayaking, or simply soaking up the sun 3) This 60' x 200' property features mature trees, municipal water, hydro at the lot line, and a pre-installed driveway, offering convenience and natural beauty in one package 4) Located on a quiet dead-end street for added privacy and serenity, while still being close to shopping, dining, trails, and top-tier outdoor attractions 5) Whether you're building your forever home, a weekend getaway, or a savvy investment property, this lot is a rare opportunity in an unbeatable location (id:49187)
613 County 8 Road
Douro-Dummer, Ontario
Welcome to the charm of rural living in beautiful Douro-Dummer! This custom-built farmhouse-style home sits on 21 private acres and offers the perfect blend of modern comfort and countryside tranquility. Built in 2021, the home features a bright and spacious open-concept main level, where the stunning kitchen with a large island, walk-in pantry, and quality finishes overlooks the living and dining areas. Walk out from the dining room to a generous deck, ideal for entertaining or simply enjoying peaceful views of your expansive property. Designed with functionality in mind, the home offers 4 bedrooms and 4 bathrooms, including a main floor primary suite with a luxurious ensuite featuring a large shower, soaker tub, and walk-in closet. Two additional bedrooms on the main floor are connected by a stylish 5-piece Jack and Jill bath. Above the garage, the loft provides a private bedroom retreat with its own walk-in closet and full bathroom. From the attached 2-car garage, step into a large mudroom with laundry perfect for country living. The full lower level is insulated, has a rough-in for a 4-piece bathroom, and is ready for your personal finishing touches. Located in the heart of Douro-Dummer known for its rolling landscapes, friendly community, and easy access to outdoor activities this property is just 15 minutes from Peterborough, offering the best of both convenience and rural charm. Don't miss this incredible opportunity to call this picturesque piece of the Kawarthas home! (id:49187)
263 - 7181 Yonge Street
Markham (Grandview), Ontario
Investor & End users opportunity, Motivated Seller in Shops On Yonge, Finished Retail Unit priced to sell! Can Be multi Used for offices and small business. Ample Parking Space For Visitors With Over 300 Retail Units And Over 1100 Residential Units In The Complex. (id:49187)
302 - 4023 The Exchange
Mississauga (City Centre), Ontario
Don't miss this rare opportunity to establish your business in a brand-new professional office space at the prestigious Exchange District, Mississauga City Centre. Steps to Square One, Public Transit, and Hurontario LRT, with quick access to Hwy 403/401. Surrounded by a vibrant community and thousands of new residential units. Perfect location for your business to thrive! Modern unit with Immediate Possession Unit. 1,925 Square Feet comes with a 716 Square Feet lobby. The unit comes with 2 entrances. Ideal for Medical, Dental, Wellness, Physiotherapy, Chiropractors, Psychiatrists, Cosmetic Surgery Centres, Aesthetic Medicine, Nails and Spa, Medical lab, Fashion Brands, Property Developers, Mortgage Brokerage, Real Estate Brokerage, Law Firm Office, Investment Banks, Consulting Firms, Marketing and Advertising Company, Private College, Business Schools, Art institute, or other Professional Uses. Bright and Many Other Uses are possible. Call LA For More Details Customize to your needs in a Convenient, Safe, and luxurious building (id:49187)
46 Amanda Street Unit# Lower
Hamilton, Ontario
Introducing this updated, roomy one-bedroom basement apartment with a private side entrance, located in the desirable central Hamilton Mountain. Located close to Upper James on a quiet cul-de-sac, enjoy the convenience of being close to shopping, public transport, highways and minutes to Mohawk College. The unit features a large bedroom with French doors, located off of an oversized main room with a lovely kitchen that features plenty of space for a dining table and living room as well as a 3-piece bathroom. Laundry facilities are also in the basement, shared with the upstairs tenants. Recent credit report, proof of employment, pay stubs and rental application required. Don’t be TOO LATE*! *REG TM. RSA. (id:49187)
427 Krug Street
Kitchener, Ontario
LEGAL DUPLEX!- Two Units-**Attention Multi-Generational Families** Solid Brick Bungalow Situated On a Spacious & Mature 59 Ft Lot. The Main Floor Offers 3 Bedrooms & 1 Bathroom, While The Lower Level Includes 2 Bedrooms & 1 Bathroom. This Property Us Incredibly Versatile. The Basement Apartment Can Be Conveniently Accessed Through The Garage Or The Back Deck. Newly Paved Driveway! Ideal Location .. Less Than 10 Minutes From Downtown And Right On Bus Route. Close to Major Highways, Public Transit, Schools & Amenities. Don't Let this Incredible Chance Pass You by, Schedule Your Showing Today! (id:49187)

