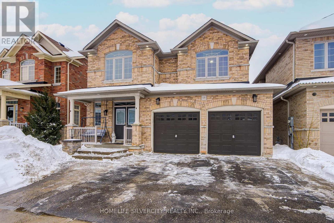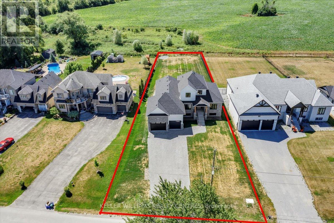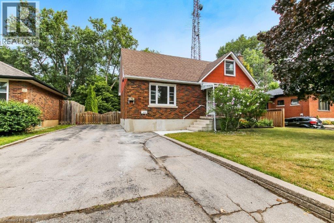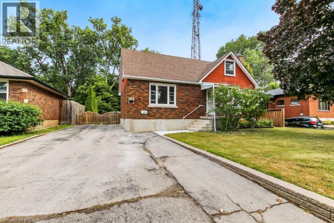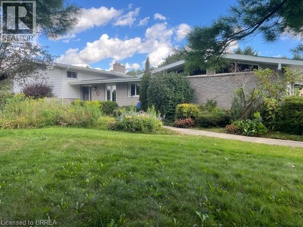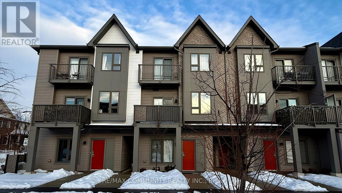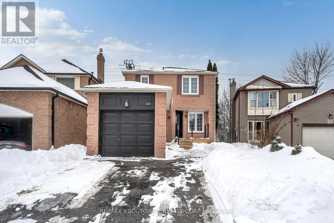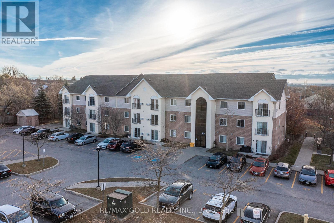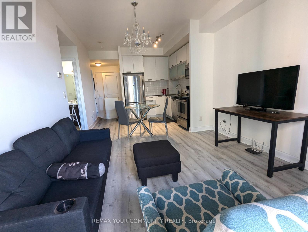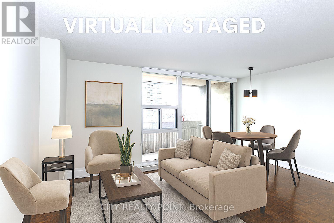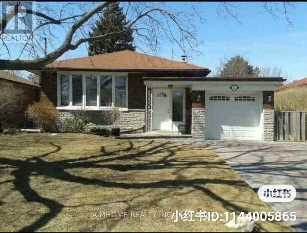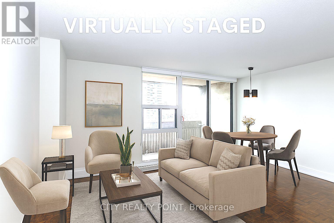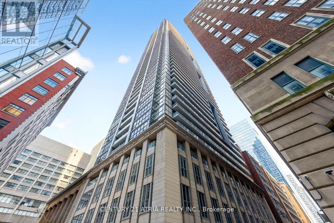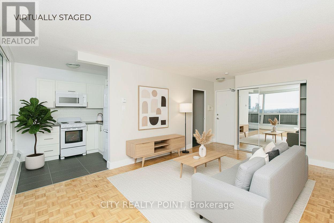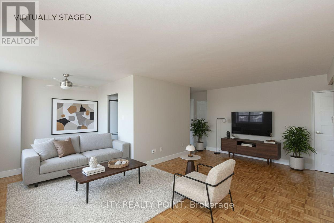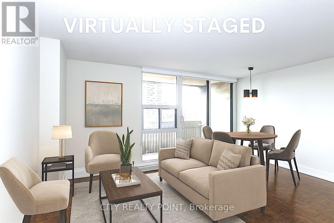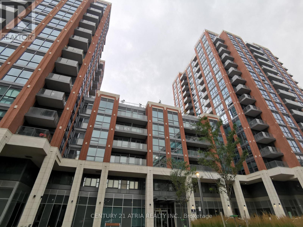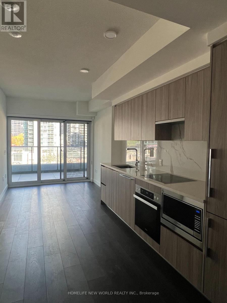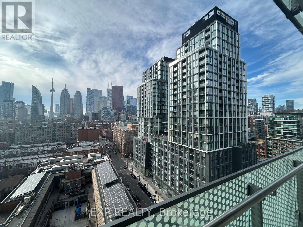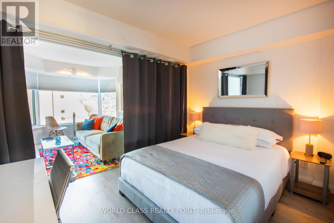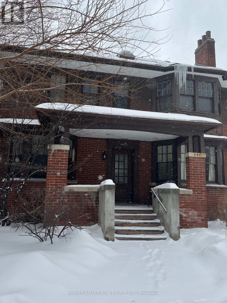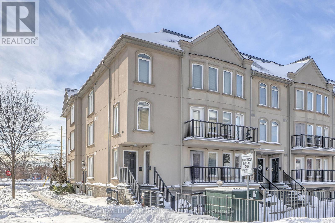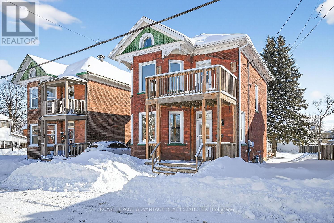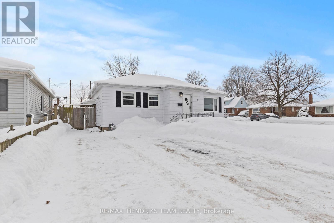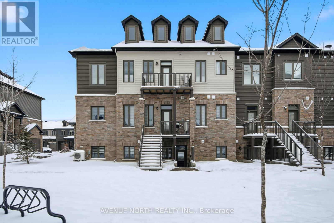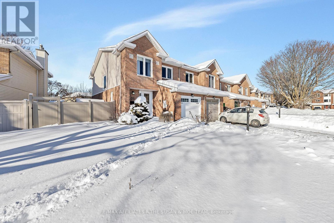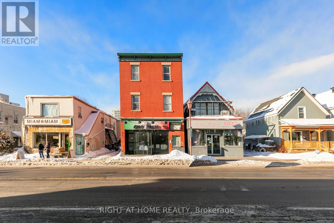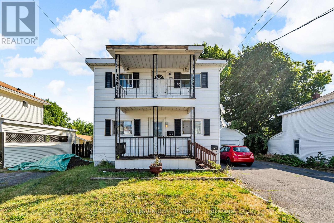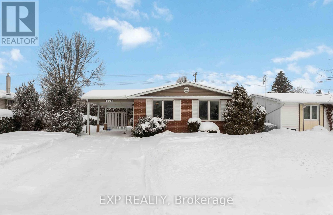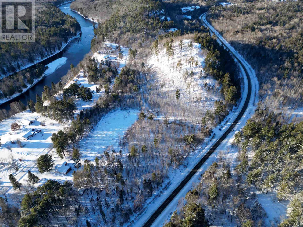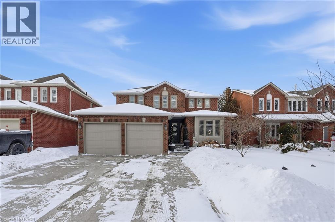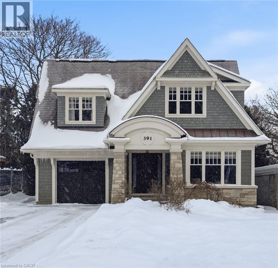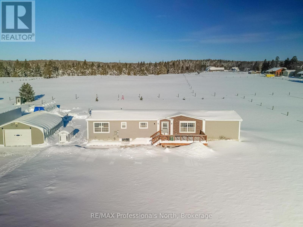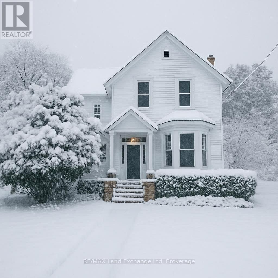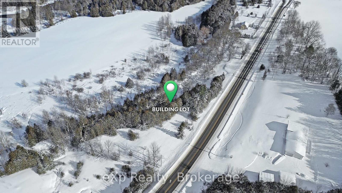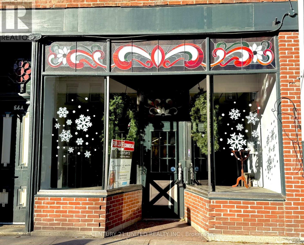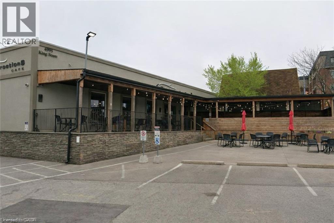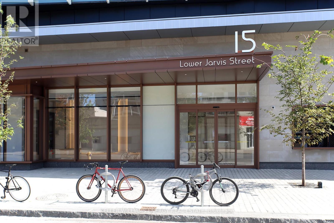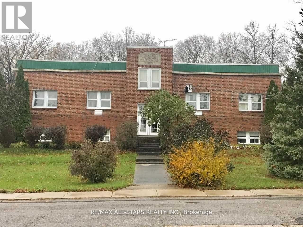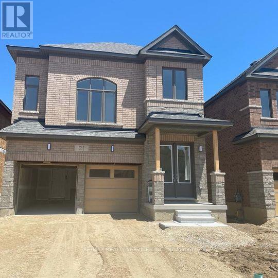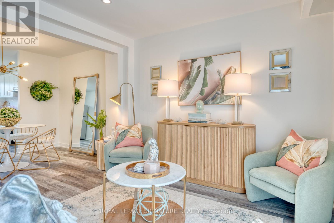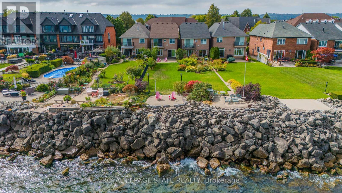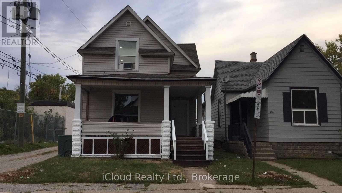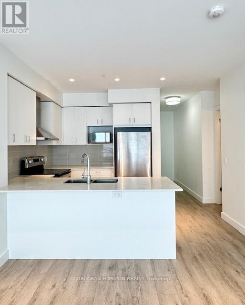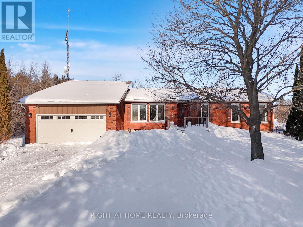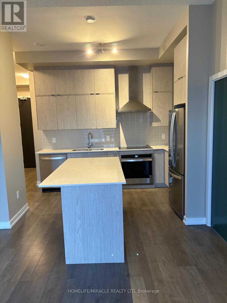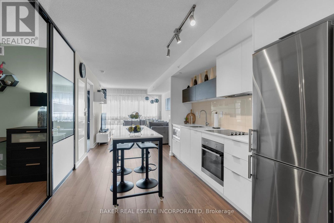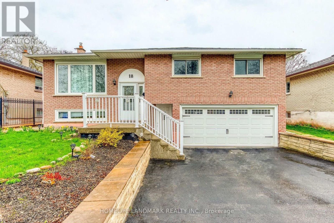15 Durhamview Crescent
Whitchurch-Stouffville (Stouffville), Ontario
Welcome to 15 Durhamview cres, Ideally Located in desirable neighbourhood with 4 Bedroom and 3+1 washrooms, 9 feet ceiling , Potlights. Immaculate, Modern, Upgraded Inside & Out. Enjoy A Professionally open concept Finished Basement with Kitchen, Pot lights. Professional Interlocking Front & Rear, Bbq Gas Line. Dark Stain Hardwood 1st & 2nd Floor. Stone Fireplace. Family Size Kitchen with Dark Stain Maple Cabinetry, Island, Tiles floor in Kitchen, High End Stainless Steel Appliances. Main floor laundry room. Close to schools and parks.. (id:49187)
147 Lake Drive E
Georgina (Historic Lakeshore Communities), Ontario
This Brand New Lakeside Home is Move in Ready! Situated on a 1/2 Acre lot in a community of fine Lakefront residences this gorgeous 2500SQ' Bungaloft design backs onto a 40 Acre countryside setting bringing nature to your doorstep. Built by the highly rated builder, A & T Homes the layout features 2 main level bedrooms including a spectacular Primary Suite, a spacious Den for those looking to work from home, and a sun drenched Great Room Design with kitchen island , smooth 9' ceilings and hardwood floors throughout. In additional the Oak staircase to the second floor loft features 2 additional bedrooms. There are 3 full baths and a Walk-in from the extra-large 750SQ' Double car garage to the conveniently located main level laundry. The walkup basement features a separate entry ideal for in-law access, 9' ceilings and a large open space making way for plenty of options for your future finishes. 6 brand new stainless Steel Appliances: Fridge, stove, built in dishwasher, microwave, washer and dryer & Tankless Hot water heater. **Bonus** Buyer to receive a $1200 credit towards Foyer and Dining Room Light Fixtures. All this by an Excellent experienced builder with a reputation for fine quality homes. Seller would consider finishing the basement. (id:49187)
25 Henry Street
Brantford, Ontario
An excellent opportunity to own a well-maintained, vacant property with two self-contained units in the heart of the city. Each unit offers a private entrance, separate hydro meters, and tasteful finishes throughout. Enjoy a large, fully fenced backyard and a double-wide driveway with plenty of parking. Ideally located within walking distance to schools, shopping, transit, and all amenities. Perfect for investors, owner-occupants, or multi-generational living—move-in ready with endless potential. (id:49187)
25 Henry Street
Brantford, Ontario
Turnkey and versatile, this vacant two-unit home is a fantastic opportunity in a prime central location. Both units feature private entrances, separate hydro meters, and well-appointed interiors. The spacious, fully fenced backyard provides a private outdoor retreat, while the double-wide driveway offers ample parking. Walk to schools, shops, transit, and everyday conveniences. Ideal for investors or homeowners looking to offset costs with rental income. (id:49187)
971 Concession 8 Road
Townsend, Ontario
Unwind and relax at your own private 1.89 acre oasis. This spacious side-split home offers 3+1 bedrooms and 2.5 bathrooms, featuring a bright living room with soaring cathedral ceilings and large picturesque windows that flood the home with natural light. Enjoy seamless indoor-outdoor living with a main-floor walkout from the kitchen, a cozy sunroom perfect for morning coffee, and tranquil views of the surrounding natural landscape. The lower-level family room is warmed by a gas fireplace, creating an inviting space for relaxation or entertaining. Additional highlights include a two-car garage, convenient walk-up from the basement to the garage, walk-up from the garage to the kitchen, and ample storage throughout. Step outside to your private backyard retreat featuring an inground pool and pool shed, ideal for summer enjoyment. For added peace of mind, the home is equipped with a Generac generator to ensure comfort during power outages. A standout feature is the impressive 40' x 24' gas-heated shop with its own driveway and gas meter, complete with an oversized door—perfect for hobbies, projects, or business use. Additional storage is available in a secondary building located behind the shop. This exceptional property offers space, functionality, and serenity—an ideal blend of comfort and lifestyle. (id:49187)
1115 - 2635 William Jackson Drive
Pickering (Duffin Heights), Ontario
Well maintained two bedroom stacked townhouse conveniently located near Brock and TauntonRoads. Bright open concept layout featuring stainless steel appliances, third floor laundry and two private balconies. Includes underground parking and locker. Minutes to Highway 401 407transit shopping and everyday amenities. Ideal for a couple or small family. (id:49187)
109 Millington Crescent
Ajax (Central), Ontario
Beautifully updated detached 2-storey home located on a quiet, tree-lined crescent in Ajax. This spacious residence offers 3 bedrooms and 3 bathrooms above grade, plus a fully finished basement with a separate kitchen, 1 bedroom, and 1 bathroom, ideal for extended family or added living flexibility. The main level features a modern kitchen with stainless steel appliances, stylish backsplash, pot lights, and a bright breakfast area overlooking the yard. Thoughtful renovations continue throughout, including updated bathrooms, contemporary finishes, and generous living spaces. The basement boasts a full kitchen, large recreation area with fireplace, and private bedroom. Conveniently located just minutes from Highway 401, schools, parks, shopping, and everyday amenities. A move-in-ready home offering space, functionality, and versatility in a family-friendly neighbourhood. (id:49187)
207 - 87 Aspen Springs Drive
Clarington (Bowmanville), Ontario
Beautiful 2 bedroom Condo, Excellent location with easy access to the 401.Many schools and stores within walking distance. This Expansive and well-lit unit includes a Juliette balcony updated flooring and washroom, newer washer and dryer. MOVE IN READY. (id:49187)
2510 - 28 Ted Rogers Way
Toronto (Church-Yonge Corridor), Ontario
Fully Furnished, Very Well Designed with fairly new flooring and fresh coat of paint (1 year old), And Extremely Functional & Bright 1 Bedroom Condo Apartment In The Heart Of Downtown Just Few Minutes Walk From Subway Yonge-Bloor Or Bloor-Sherbourne. Surrounded By Grocery Stores And Restaurants, This Building Is Located Very Conveniently And Offers A Great Deal Of Amenities Including Swimming Pool, Gym, Media Room, Games Room, Jaccuzi, Sauna, 24 Hr Concierge, Plenty Of Visitor Parking, Spacious Backyard, Bike Racks And Much More. Tenant pays hydro and internet. Pets are restricted; the condo bylaw has certain rules about the size and number of pets, ask the LA before submitting an offer. Smoking whether medicinal or recreational is not allowed inside the unit or the common elements including the balcony as per condo bylaws. (id:49187)
514 - 33 Isabella Street
Toronto (Church-Yonge Corridor), Ontario
SAVE MONEY! | UP TO 2 MONTHS FREE | one month free rent on a 12-month lease or 2 months on 18 month lease | DOWNTOWN TORONTO - BLOOR & YONGE | STUDIO APARTMENT* Enjoy the best of downtown living at 33 Isabella Street, just steps from Yonge & Bloor. This bright, well-designed studio apartment offers modern comfort in one of Toronto's most connected neighbourhoods, within walking distance to universities, shops, cafés, restaurants, Yorkville, Queen's Park, College Park, Dundas Square, and multiple TTC subway lines. Ideal for students, young professionals, and newcomers, the professionally managed and well-maintained building offers excellent amenities including a gym, games/theatre room, party/multipurpose room, and bright laundry facilities. Heat, water, and hydro are included in the rent, portable A/C units are permitted, and reserved parking is available for $225/month. Move in today and experience central Toronto living with everything at your doorstep. (id:49187)
#1 Basement - 22 Daleside Crescent
Toronto (Victoria Village), Ontario
Great location!! Near to 401/ DVP . School and shops. This one big room in basement has private washroom room and shared kitchen with other two person. Include water, hydro, heat. Welcome new comers or student . (id:49187)
2416 - 33 Isabella Street
Toronto (Church-Yonge Corridor), Ontario
SAVE MONEY! | UP TO 2 MONTHS FREE | one month free rent on a 12-month lease or 2 months on 18 month lease | DOWNTOWN TORONTO - BLOOR & YONGE | STUDIO APARTMENT* Enjoy the best of downtown living at 33 Isabella Street, just steps from Yonge & Bloor. This bright, well-designed studio apartment offers modern comfort in one of Toronto's most connected neighbourhoods, within walking distance to universities, shops, cafés, restaurants, Yorkville, Queen's Park, College Park, Dundas Square, and multiple TTC subway lines. Ideal for students, young professionals, and newcomers, the professionally managed and well-maintained building offers excellent amenities including a gym, games/theatre room, party/multipurpose room, and bright laundry facilities. Heat, water, and hydro are included in the rent, portable A/C units are permitted, and reserved parking is available for $225/month. Move in today and experience central Toronto living with everything at your doorstep. (id:49187)
3101 - 70 Temperance Street
Toronto (Bay Street Corridor), Ontario
Welcome to 70 Temperance St - a prime location in the heart of Toronto's Financial District. This spacious 2-bedroom + den, 2-bathroom condo is situated on a high floor, offering unobstructed city & skyline views. A thoughtfully designed living space with a functional layout featuring floor-to-ceiling windows, bringing plenty of natural light throughout. Sleek and modern kitchen with high-end integrated appliances, custom cabinetry and premium finishes. The den provides the perfect setup for a home office or additional storage - adding flexibility and function to your space. The open-concept living and dining area opens up to a large, private balcony overlooking Nathan Phillips Square -perfect for enjoying morning coffees and summer nights with a view. Located steps to Bay Street offices, the PATH network, transit, vibrant dining options, shopping, and entertainment, this condo offers unmatched convenience for professionals seeking to live and work in the core. Walking distance to TMU and U of T. This location truly brings the best of downtown living to your front door. Exceptional building amenities include 24-hr concierge, gym, party room, games room & more. (id:49187)
2506 - 33 Isabella Street
Toronto (Church-Yonge Corridor), Ontario
SAVE MONEY! | UP TO 2 MONTHS FREE | one month free rent on a 12-month lease or 2 months on 18 month lease | DOWNTOWN TORONTO - BLOOR & YONGE | 1 BEDROOM APARTMENT* Enjoy the best of downtown living at 33 Isabella Street, just steps from Yonge & Bloor. This bright, well-designed 1 bedroom apartment offers modern comfort in one of Toronto's most connected neighbourhoods, within walking distance to universities, shops, cafés, restaurants, Yorkville, Queen's Park, College Park, Dundas Square, and multiple TTC subway lines. Ideal for students, young professionals, and newcomers, the professionally managed and well-maintained building offers excellent amenities including a gym, games/theatre room, party/multipurpose room, and bright laundry facilities. Heat, water, and hydro are included in the rent, portable A/C units are permitted, and reserved parking is available for $225/month. Move in today and experience central Toronto living with everything at your doorstep. (id:49187)
602 - 55 Isabella Street
Toronto (Church-Yonge Corridor), Ontario
SAVE MONEY! | UP TO 2 MONTHS FREE | one month free rent on a 12-month lease or 2 months on 18 month lease |* on select suites at 55 Isabella Street. This spacious 1 bedroom apartment includes water, heat, hydro, hardwood floors, fridge, stove, microwave, private balcony with pigeon guard netting, and air conditioning units. The well-maintained, renovated 12-storey high-rise is situated in the heart of downtown Toronto, just a 3-minute walk to Yonge & Bloor subway, offering unparalleled convenience to restaurants, entertainment, Eaton Centre, Yorkville, University of Toronto, TMU, the financial district, major hospitals, and government offices. Select suites feature modern open-concept layouts with upgraded kitchens and bathrooms, ceramic tile, quartz countertops, newer appliances including dishwasher and over-the-range microwave, DIY smart-card laundry in the basement, secure camera-monitored entry, elevator, optional underground parking, and on-site superintendent for easy, comfortable living. With a perfect walk score of 100 and rapid transit access including Wellesley, Bloor, and Yonge stations, this building is ideal for professionals, students, or couples seeking a move-in ready, low-maintenance urban home. (id:49187)
2412 - 33 Isabella Street
Toronto (Church-Yonge Corridor), Ontario
SAVE MONEY! | UP TO 2 MONTHS FREE | one month free rent on a 12-month lease or 2 months on 18 month lease | DOWNTOWN TORONTO - BLOOR & YONGE | 1 BEDROOM APARTMENT* Enjoy the best of downtown living at 33 Isabella Street, just steps from Yonge & Bloor. This bright, well-designed 1 bedroom apartment offers modern comfort in one of Toronto's most connected neighbourhoods, within walking distance to universities, shops, cafés, restaurants, Yorkville, Queen's Park, College Park, Dundas Square, and multiple TTC subway lines. Ideal for students, young professionals, and newcomers, the professionally managed and well-maintained building offers excellent amenities including a gym, games/theatre room, party/multipurpose room, and bright laundry facilities. Heat, water, and hydro are included in the rent, portable A/C units are permitted, and reserved parking is available for $225/month. Move in today and experience central Toronto living with everything at your doorstep. (id:49187)
209 - 31 Tippett Road
Toronto (Clanton Park), Ontario
Bright and Spacious 2 bedroom, 2 bathroom condo unit of thoughtfully designed living space, complete with a private balcony. Enjoy East-facing views and an abundance of natural light throughout the day. The open concept layout features a modern kitchen with extended upper cabinets, a centre island, stainless steel appliances, and glass shower door. Located steps from Wilson Subway Station (100 Transit Score) and just minutes to Yorkdale Mall, Hwy 401/400/404, York University, and Downsview. Home Depot, Best Buy, Michaels, Costco, and Starbucks are all nearby. Residents enjoy resort-inspired amenities including a 24-hour concierge, fitness centre with yoga room, steam/sauna room, rooftop pool & lounge terrace, party room with bar & dining area, BBQ area, children's playroom, guest suite, and outdoor courtyard. This condo is perfect for those who value comfort, convenience, and modern city living in one of North York's connected communities. (id:49187)
501 - 1 Concord Cityplace Way
Toronto (Waterfront Communities), Ontario
Welcome to Concord Canada House! This Unit Offers A Bright and Modern Living Space With Floor-to-Ceiling Windows With An Open Heated 45 SQFT Balcony With A Clear View. Located In The Heart Of CityPlace - Enjoy Immediate Access to Toronto's Waterfront, Parks, Offices, Transit, Dining, and Entertainment. Walking Distance to The Rogers Centre, Stackt Market And The Well. Equipped With Great Amenities Including Brand New Meeting and Party Rooms, Fitness Centre, Indoor Pool, 24/7 Concierge, And More! A Great Residential and Investment Opportunity. Come And Take A Look! (id:49187)
1472 - 135 Lower Sherbourne Street
Toronto (Waterfront Communities), Ontario
Welcome to "Time & Space" by Pemberton! This perfectly situated 2-bed, 2-bath residence offers a functional, split-bedroom layout designed for modern urban living. Enjoy sun-drenched NE views from your private balcony. Located in the heart of the historic St. Lawrence Market neighborhood, you are steps from the Distillery District, the Waterfront, and world-class transit. Five-star amenities include an infinity-edge pool, rooftop cabanas with BBQ area, a state-of-the-art gym, yoga studio, and more. The ultimate downtown lifestyle awaits! (id:49187)
519 - 155 Yorkville Avenue
Toronto (Annex), Ontario
Stunning/Iconic Yorkville Plaza One Bed FURNISHED SUITE With Beautiful North Side Street Exposure, Artistically Designed And Great Appealing Look Street For Evening Walk And Entertainment, Surrounded By World Class Retails, Bars, Hotels, Salons, Galleries, Museums, Steps To U Of T & Ryerson Univ. Steps To Subway. Extra Modern Unit Has Bay Window, Quartz Counter-Top & S.S Appliances. Fully furnished suite offers you hassle free moving/living. (id:49187)
3rd Floor - 440 Avenue Road
Toronto (Casa Loma), Ontario
Welcome to this inviting third-floor apartment located in a well-maintained multiplex off Avenue Road. This unit features two comfortable bedrooms and an open kitchen to the family room, creating a spacious and functional layout ideal for everyday living. Natural light fills the apartment thanks to three skylights, giving the living area a bright, airy feel throughout the day. The open-concept design is perfect for relaxing or entertaining, while the upper-floor location offers added privacy and a quiet atmosphere. Features: Three skylights offering natural light, Shared laundry coin operated in basement, Located in a quiet professionally managed building, Transit outside your door and close to all amenities, Pets Welcome, Smoke Free unit. Hydro, Water and Heat included in rent. One Window A/C included. Available immediately. Applicants will be required to provide proof of income, credit report and references. Do not miss out on this well located, pet friendly unit. Schedule a viewing today! (id:49187)
19 - 118 Finch Avenue W
Toronto (Newtonbrook West), Ontario
What a great value, almost 1500 Sqft of living space. Steps from public transit, community center , public park, restaurants and supermarkets. A large living and dining combination with large window, walkout to balcony. Recent updates, brand new kitchen flooring and counter tops with breakfast bar. Spacious breakfast area over looking the morning Sun of the East. New lower level flooring and updated ensuites, fresh paint thru/out. Spacious primary bedroom with updated 4 pcs ensuite and a large w/i closet, above grade windows bring natural light into space. 2nd bedrooms features new carpet flooring, udpated 3 pcs ensuite and large above grade windows. 2 underground parking. Furnace and water heater (2025), AC (2019), Washer & Dryer (2025), OTR Microwave (2025). (id:49187)
73 Russell Street E
Smiths Falls, Ontario
Step back in time and discover the enduring soul of this red-brick home that perfectly blends architectural heritage with functional living. Entering you will be welcomed to the main level featuring tall ceilings and original hardwood floors that flow throughout the principal rooms. While the home retains its historic charm with impressive original high baseboards the dining room is anchored by a stunning exposed brick wall that offer a warm,space for dining and lingering after dinner. Natural light pours into every corner through oversized windows, including three windows in the living room. The kitchen full exposed brick accent wall and a functional layout with a double sink positioned under a bright window. Designed for comfort and versatility, the home offers 3 bedrooms and 1.5 bathrooms. A significant highlight is the walk-up attic, which offers a blank canvas for a future bedroom, creative studio, or premium storage space. Outside, the property includes an extra storage building in the rear, ideal for a workshop, garden tools, or outdoor gear. Whether you are an enthusiast of historic architecture or looking for a home with incredible growth potential, this property offers a rare opportunity to own a piece of history. This property puts you just steps away from the vibrant downtown core, where you can explore local shops, enjoy a morning coffee at a nearby cafe, or dine at the area's best restaurants. Whether you are an enthusiast of older brick homes or seek a walkable lifestyle in the heart of the action, this home offers the best of both worlds. (id:49187)
85 Albert Street W
Thorold (Thorold Downtown), Ontario
Turn key living with built-in income potential. This fully detached bungalow offers two completely self-contained units which is ideal for investors, multi-generational families or buyers looking to offset their mortgage. The main floor has been renovated with an open concept layout that flows through to the living and dining areas. The kitchen features white shaker cabinetry, new appliances and connects seamlessly to the main living space. The large living room window brings in natural light and overlooks the front yard. The main floor offers three bedrooms with one currently being used as a home office. The bathroom was renovated within the last year and includes a tub/shower combination with tiled surround. The main floor can be reconnected to the lower level if desired and is currently separated by a door for privacy. The lower level is accessed through a side entrance and functions as a self-contained unit. This space includes three additional bedrooms, three-piece bathroom, newer vinyl plank flooring and separate laundry area making it suitable for rental income or extended family use. Outside, the property offers a newly paved asphalt driveway with parking for three vehicles and a large backyard. Set in a great neighbourhood with a convenient location, the layout allows the option to live in one unit and rent the other, accommodate extended family or open the home up and use it as a single residence. Offering income potential, flexibility and a location directly bordering St. Catharines. This home delivers the best of both worlds. (To see what the home looks like in the summertime please use google street view.) (id:49187)
Unit J - 725 Dearborn Private
Ottawa, Ontario
Welcome to 725 Dearborn Private, Unit J - a bright, well-maintained cozy 2-bedroom, 2 FULL bathroom condo offering comfort, functionality, and modern living. This thoughtfully designed unit features a spacious open-concept layout, generous natural light & newly-installed potlights, as well as generously sized bedrooms, including a primary suite with a full ensuite bathroom featuring a stand-up shower & walk-out to your very own patio. Walking in, you're immediately welcomed with a large, open living space, sprawling into a convenient eat-in kitchen boasting a large centre island, a massive walk-in pantry & plenty of cabinetry and stainless steel appliances. Ideal for first-time buyers, professionals, or investors, the home offers low-maintenance living in a convenient location close to everyday amenities, transit, parks, and shopping. A perfect opportunity to own a stylish and practical condo in a desirable community where water is included in condo fees! Don't miss out on this opportunity and book your private showing today! 24 hours irrevocable on all offers. (id:49187)
52 Kenmare Place
Ottawa, Ontario
*Stunning End Unit Townhome Oasis* Nestled in a serene cul-de-sac, this beautiful end unit townhome exudes warmth and sophistication. A stunning tiled foyer and powder room set the tone for the spacious interior, where hardwood floors flow effortlessly through the expansive L-shaped living and dining rooms. The heart of the home is the large kitchen, boasting refaced cabinets, gleaming granite countertops, and a convenient pass-through to the dining area. The second floor retreat features a serene master bedroom with a 4-piece ensuite, plus two additional bedrooms and a main bathroom. The finished basement is a haven for family gatherings, with a cozy corner gas fireplace at its center. With recent upgrades including: Attic insulation upgraded 2018, rear fence 2021, deck 2022, furnace 2024, fireplace in basement 2017-ish, EV charger 2022, Kitchen appliances are all 2020-ish and a well-maintained roof (2015). This townhome is a rare find that combines charm, functionality, and peacefulness. (id:49187)
#3 - 639 Somerset Street W
Ottawa, Ontario
Recently renovated, conveniently located and all-inclusive - 639 Somerset St W #3 is sure to impress! Located steps from Bronson/Somerset, everything you need is walking distance away - shops, parks, transit and more. The unit offers recent renovations, with updated flooring, kitchen, and bathroom. As you enter, you're greeted by a functional foyer, an open-concept living/kitchen, which has been completely redone. The spacious bedroom has west-facing views, along with the oversized balcony, with great separation from your neighbours and additional storage space. No carpets throughout. All utilities (heat, hydro, hot water tank and water) are INCLUDED. The tenant is only responsible for internet. Laundry is available on-site. Street parking by permit may be available. Tenant is welcome to install their window A/C. Available immediately. Get in touch with me today to make it yours! (id:49187)
230 Alice Street
Cornwall, Ontario
This fully furnished, income-generating duplex is now on the market; a true cash-flow machine that shows real pride of ownership. Located just steps from St. Lawrence College, restaurants, and shopping, it's perfectly positioned for steady rental demand. Inside, you'll find recently renovated kitchens and bathrooms, along with updated tile and laminate flooring throughout. Each level features front covered balconies and large enclosed back porches, plus a fully fenced yard. The garage and oversized driveway easily fit up to 7 vehicles. The main floor is heated by a forced-air gas furnace (2014), while the upper level runs on electric baseboards and a supplemental electric heater. Two owned gas hot water tanks service the building. Currently rented by the room, this property generates $4,800/month ($57,600 annually, all inclusive of utilities and internet). A turnkey investment opportunity with strong income from day one. (id:49187)
303 Amiens Street
Ottawa, Ontario
Welcome to 303 Amiens Street, a beautifully maintained 3+2 bedroom bungalow in the heart of Orléans. Ideally located minutes to Place d'Orléans, Transitway/Future O-Train, Metro, Ray Friel Recreation Complex & Library. Steps to fantastics schools & Parks and amazing bus service- this home offers outstanding convenience for families and commuters alike. Lovingly cared, this carpet-free home features ceramic and hardwood flooring throughout the main level. The bright and inviting living room showcases a large picture window that fills the space with natural light. The kitchen is both functional and bright, offering solid oak cabinetry, wall-to-wall pantry storage and open to a spacious dining area. The main bathroom has been fully renovated with modern ceramic finishes. A separate side entrance provides direct access to the beautifully finished lower level, offering excellent potential for an in-law/rental suite. The recently updated lower level includes brand new flooring throughout, a spacious recroom with gas stove, two additional bedrooms/office, and stunning full bath with double sink vanity. Roof, attic insulation and Gas Boiler- all new in 2025! Situated on a private 59ft x 99ft lot, this home is perfect for a first time buyer, downsizer or savvy investor! (id:49187)
6-8 Robertson Road
Iron Bridge, Ontario
Own your own small mountain. Unique property on the edge of town with Rural zoning. Property is divided in roughly two equal portions with one half being flat with bush as well as clearings and the other half being a beautiful piece of Canadian Shield granite rising out of the ground with atv trails leading to the top of the mountain. There is a small bungalow with a well and septic system located on the site that needs work. Definitely a property with many possibilities and potential. (id:49187)
9 Stone Gate Drive
Grimsby, Ontario
Welcome to refined lakeside living in this executive-style four-bedroom home, perfectly positioned for both convenience and lifestyle. Thoughtfully designed for professionals and growing families, this residence offers a rare blend of elegance, comfort and location. The main floor features a private office—ideal for remote work or quiet study—alongside a bright, open-concept kitchen that flows seamlessly into the living and dining spaces, perfect for everyday living and effortless entertaining. Upstairs, generously sized bedrooms provide space for rest and retreat, while the fully finished basement adds valuable living space for a media room, gym, playroom, or guest suite. Step outside to your own backyard oasis, complete with an inground pool—your private escape for summer entertaining or relaxing weekends at home. A double car garage and ample storage complete the package. Commuters will appreciate the quick highway access, while lifestyle lovers will be drawn to the unbeatable walkability to Lake Ontario and the charm, shops, and cafés of the Grimsby Beach Village just minutes away. This is executive living at its best—where location, lifestyle, and luxury come together. Don’t be TOO LATE*! *REG TM. RSA. (id:49187)
391 Patricia Drive
Burlington, Ontario
Custom-built in 2016 by M. Butler Custom Homes, this exceptional residence offers approximately 5,000 square feet of luxurious living space, showcasing premium finishes and superior craftsmanship throughout. Situated on a 217-ft deep, pool-sized lot backing onto the RBG Hendrie Valley Sanctuary, this home blends elegance with natural serenity. The gourmet kitchen features a large island with dual-sided cabinetry, sink and pendant lighting, along with built-in stainless steel appliances including a wall oven, gas cooktop, fridge and dishwasher plus a sunlit eat-in area overlooking the private backyard. Rich hardwood flooring spans the main and second levels, complemented by hardwood stairs, coffered ceilings, crown moulding and pot lights that add warmth and architectural detail. The private primary suite includes a luxurious spa-like ensuite and two walk-in closets with custom built-ins. A finished walk-out lower level adds flexible living space, offering a fifth bedroom, full bathroom, rec room and multi-use area perfect for an office, gym, craft room or playroom. An upper-level balcony off the great room extends the living space outdoors and features a gas BBQ hook-up. Additional highlights include oversized windows, engineered hardwood, central vacuum and full home pre-wiring for automation and audio/video distribution. Ideally located minutes from Aldershot GO Station, Highways 403 and 407, as well as nearby restaurants and shopping. Don’t be TOO LATE*! *REG TM. RSA (id:49187)
1200 Ritchie Falls Road
Minden Hills (Snowdon), Ontario
This cozy 2 bedroom modular home sits on a level 1.4-acre lot and offers comfortable, easy living both inside and out. The main floor features a bright living space, a four piece bathroom, and convenient main floor laundry. Downstairs, the full basement includes a spacious family room, a separate room that can be finished for extra guests, and a mechanical room, which gives you plenty of flexibility for added living space. Outside, you'll love the large front porch for relaxing and the generous back deck that's perfect for entertaining. The 24' x 24' detached garage is spray-foamed for efficiency and equipped with a propane heater, making it ideal for year round use. Easy access to the rail trail and the scenic Ritchie Falls on the Burnt River, located just down the road. Perfect for outdoor lovers. With lots of room to enjoy the outdoors and practical features throughout, this property is a great place to call home. (id:49187)
81 Patrick Street E
North Huron (Wingham), Ontario
Welcome to this charming three-bedroom, two-bathroom home that perfectly blends old-school character with modern convenience. Situated on a desirable corner lot, this property offers ample parking and a walkable location close to all town amenities. Inside, you'll find a spacious layout featuring a large dining room ideal for family gatherings and entertaining, along with an inviting living room that offers a warm and welcoming place to unwind. With the added efficiency and comfort of natural gas, this home is well-suited for a variety of lifestyles. Don't miss your chance to own a wonderful home in this vibrant community. (id:49187)
401619 Grey Road 4
West Grey, Ontario
3.24-acre building lot located just 3km East of Hanover on Highway 4. This partially cleared, irregular-shaped property features deer trails, established fruit trees, mature wooded areas, and stunning westerly views from an elevated meadow. Natural gas and hydro are at the property line, with existing culvert and circular driveway already in place. Previous home was demolished and located on the east side of the property. Discussions with the Municipality and SVCA for a new build on the easterly portion have received positive support. Minutes to downtown Hanover, Walmart, and Saugeen River access point #2. Ideal for a walk-out basement design overlooking trees and quiet fields. (id:49187)
A - 84 King Street W
Cobourg, Ontario
Prime Downtown Commercial Space for Lease - 2,275 sq ft + StorageLooking to relocate or launch your next business venture? This iconic historic brick storefront-featuring stunning stained-glass display windows-offers exceptional visibility and character in one of downtown's most coveted locations on the sunny side of Main Street.With 2,275 sq ft of versatile commercial space, this property previously enjoyed decades of success as a well-known sporting goods store. Ideal for a wide range of uses, including retail, professional offices, wellness services, or boutique enterprises. A long-term tenant is preferred.Property HighlightsBright, high-exposure storefront with signature stained-glass windowsSpacious main floor + basement storage includedNew 2-piece washroom to be installed on the main level by the ownerAmple parking: on-street in front + large rear lotSteps to the beach, marina, and a thriving district of boutiques and professional servicesSurrounded by established anchor tenants: banks, law offices, financial advisors, restaurants, Victoria Concert Hall & Art GalleryOnly 1 block to VIA Rail Station and minutes to Hwy 401/407Approx. 100 km to TorontoLease DetailsBase Rent: $20 psf + TMIOptional: Large rear warehouse available for separate lease, featuring an overhead door plus shipping/receiving side doorsThis is a rare opportunity to secure a standout commercial space in a high-traffic, high-visibility downtown location. (id:49187)
4995 King Street
Beamsville, Ontario
An outstanding opportunity to lease a fully fixtured commercial space located along the Niagara Wine Route in the heart of Downtown Beamsville. Formerly operating as Conversations Café, this well-appointed unit offers existing kitchen infrastructure, service counters, seating areas, and mechanical systems in place—providing an efficient and cost-effective foundation for a new food and beverage concept without the purchase of an ongoing business. The premises benefit from on-site parking, a desirable outdoor covered patio, and two separate entrances, enhancing customer flow, visibility, and operational flexibility for dine-in, take-out, or multi-concept operations. The layout and exposure make this an excellent venue for a wide range of restaurant types—from casual dining and bakery concepts to wine bars, quick-service operators, or specialty eateries—subject to landlord approval and zoning. Beyond hospitality uses, the adaptable footprint and prime location also present strong potential for alternative commercial uses such as retail, professional offices, or boutique services. This is a rare chance to secure a versatile, turnkey-style space in one of Niagara’s fastest-growing communities. (id:49187)
2913 - 15 Lower Jarvis Street
Toronto (Waterfront Communities), Ontario
Welcome To Lighthouse West Towers In Downtown Toronto's Waterfront Community! This 2-Bed, 2-Bath Condo Offers A Modern Living Space With Large Windows And Sleek Finishes. Enjoy Stunning Lake Views From The Spacious Balcony. Explore Downtown Amenities, Including Restaurants, Cafes, And Entertainment, All Within Easy Reach. Don't Miss The Opportunity To Make This Downtown Toronto Condo Your New Home And Experience The Convenience Of Urban Living With A Touch Of Luxury! (id:49187)
479 Eldon Road
Kawartha Lakes (Little Britain), Ontario
Excellent Opportunity To Purchase A Package Of Two Properties In Little Britain. Package Contains 479 Eldon Rd. Which Features A 15 Unit Apartment With Many Recent Upgrades. The Other Property Is A Vacant 15.9 Acre Parcel With A Concept Plan For 10 Residential Lots. Sale Must Contain Both Parcels. Full Legal Description And Drawings In Attachments. Rent Roll Available With Sign Of Non-Disclosure. (id:49187)
21 Prince Philip Boulevard
North Dumfries, Ontario
Spectacular Newly Built 2 car garage Home in Prestigious community of AYR . This Home Features 9 Ft Ceilings Throughout, , new appliances, 2nd Floor Laundry, A Spacious Living Room/Dining Room Area, Separate family room/ Media room . 4 Spacious bedrooms with full 3 bathrooms on 2nd floor. This Property Has Plenty Of Room For Everyone. Don't Miss Out On This Fantastic Opportunity To Rent A Comfortable And Will-Appointed Home In A Great Location. (id:49187)
27 - 20 Anna Capri Drive
Hamilton (Templemead), Ontario
Welcome to 20 Anna Capri, Unit 27 - a beautifully renovated townhome in the prime Templemead neighbourhood on the Hamilton Mountain! This bright and modern home will feature a stunning new kitchen with quartz countertops and stainless steel appliances, a separate dining room,spacious living room, and a convenient main-floor powder room, all finished with wide-plank vinyl flooring. Upstairs offers three generous bedrooms and a 4-piece bath. The unfinished basement provides plenty of storage or future potential. Steps to all amenities, transit,schools, and parks. ** Photos are of Model Home. (id:49187)
55 Edgewater Drive
Hamilton (Lakeshore), Ontario
Experience unparalleled lakefront living with this stunning Newport Yacht Club residence, offering breathtaking views from nearly every room. Perfectly situated for boating enthusiasts with private mooring just steps from your door, yet with effortless QEW access for commuting. This "linked" townhome lives like a detached home, sharing no common walls and features parking for six, including a full double garage. The open concept main level is designed for both style and comfort, boasting an updated kitchen with quartz counters, crown molding, hardwood floors, a gas fireplace, and a separate dining room. Sliding doors lead to an expansive patio and a beautifully landscaped 100-foot yard, flowing to a private waterfront patio, ideal for sunrise coffees or evening sunsets over Lake Ontario. Upstairs, find three generous bedrooms, a home office, bedroom-level laundry, two fully updated bathrooms, and a primary suite with a second gas fireplace and private balcony showcasing panoramic lake and Toronto skyline views. Recent upgrades include new counters, sinks, faucets, roof, furnace, AC, light fixtures, and window treatments. A finished lower level with walk-up access adds versatile living space. Rarely available, this exceptional home offers a true waterfront lifestyle where every day feels like a getaway. (id:49187)
254 Tuscarora Street
Windsor, Ontario
Welcome To This Fully Renovated 4 Bedrooms Detached Great For Investor Or First Time Home Buyer, Close To The Detroit Windsor Tunnel.Minutes Away From The U Of W Downtown Campus,Windsor Hotel & Casino, Restaurants, Grocery Stores,Brand New Floors Brand New Kitchen/New Appliances/Brand New Quartz Counter-Top, New Plumbing & Electric/New Windows/New Furnace/New Accent And Media Walls (id:49187)
1206 - 15 Glebe Street
Cambridge, Ontario
Welcome to Unit 1206 at 15 Glebe Street, a beautifully designed one-bedroom, one-bathroom condo in the heart of Cambridge's vibrant and highly sought-after Gaslight District. This bright, open-concept suite features a well-appointed kitchen that flows effortlessly into the living space, complemented by floor-to-ceiling windows that fill the home with natural light and showcase expansive city views. Enjoy the added luxury of two private balconies, perfect for morning coffee or relaxing outdoors. The spacious bedroom offers excellent closet space and a comfortable retreat, while in-suite laundry adds everyday convenience. The unit includes one underground parking space and access to outstanding building amenities designed to enhance both comfort and lifestyle. Residents enjoy a fully equipped fitness centre, a dedicated games room ideal for entertaining or relaxing, and a stunning rooftop deck and garden-perfect for unwinding, socializing, or taking in panoramic views. Located just steps from acclaimed restaurants, boutique shops, entertainment venues, transit, and scenic riverfront trails, this condo delivers the perfect blend of modern living, convenience, and vibrant urban energy. (id:49187)
424 Bridle Road
Kawartha Lakes (Ops), Ontario
Who says you can't have it all? Enjoy this rarely offered style of bungalow that sits on just over an acre (1.4) of pristine privacy with a beautiful spring fed pond just minutes to Lindsay! This bungalow welcomes you with vaulted ceilings, 3+2 generous sized bedrooms, 2 full baths and in-law suite capability ideal for a family who desires to be close to town while enjoying the peace of country living! The Main floor is an entertainers delight with tons of natural light throughout, open concept layout, newer custom kitchen, propane fireplace, and a walk-out to a massive east facing deck. Other features include an owned hot water tank, newer furnace (2022), newer 200 amp panel (2023), water softener system and a home that is carpet-free throughout. The heated double car garage makes for a perfect workshop with added loft storage, side access to the side yard plus access into the basement. A custom stone front entrance with porch, an oversized shed for all your storage needs and lots of flat space to create your perfect oasis are waiting for you. Country living at its best!! **Please note summer renderings are for visualization purposes only & may not appear exactly as such in reality. (id:49187)
2401 - 55 Duke Street W
Kitchener, Ontario
Welcome to this Condo unit 2 bedrooms 2 washrooms that you and your family looking for, very bright, with a balcony. The master bedroom features a W/I closet and 3pc master Ensuite, spacious second bedroom, open concept kitchen and dining with living. A beautiful kitchen with an island, backsplash and stainless steel appliances with double door fridge . Enjoy state of the art amenities such as: co-working space, roof-top running track, Extreme Fitness Zone with boxing/kick boxing, TRX, spinning and yoga/boot camp area, pet spa & more. Included: 1parking, bike storage(Locker) & EV charging. This is a must see. (id:49187)
701 - 20 Thomas Riley Road W
Toronto (Islington-City Centre West), Ontario
Very nice owner occupied suite with DEN set up with custom built sliding doors as a 2nd bedroom, very good use of space with nice views and high ceilings. Easy access to TTC Subway walking distance lots of restaurants to choose from. (id:49187)
Bsmt - 18 Orsett Street
Oakville (Cp College Park), Ontario
6-month short-term lease - Well-maintained and newly renovated furnished basement apartment offering approximately 920 sq ft of comfortable living space in a quiet Oakville neighbourhood. This unit features an open-concept living and dining area with generous layout, ideal for everyday living and entertaining. The modern kitchen is newly renovated and equipped with new appliances, ample cabinetry, and functional counter space. Large windows provide excellent natural light, creating a bright and welcoming atmosphere throughout the unit. The basement includes a private entrance, private laundry, a 3-piece washroom, and thoughtfully designed living spaces that maximize both comfort and functionality. Conveniently located with easy access to Oakville Transit, and just a 5-10 minute drive to nearby shopping centres and Sheridan College, making it an excellent option for students or working professionals. (id:49187)

