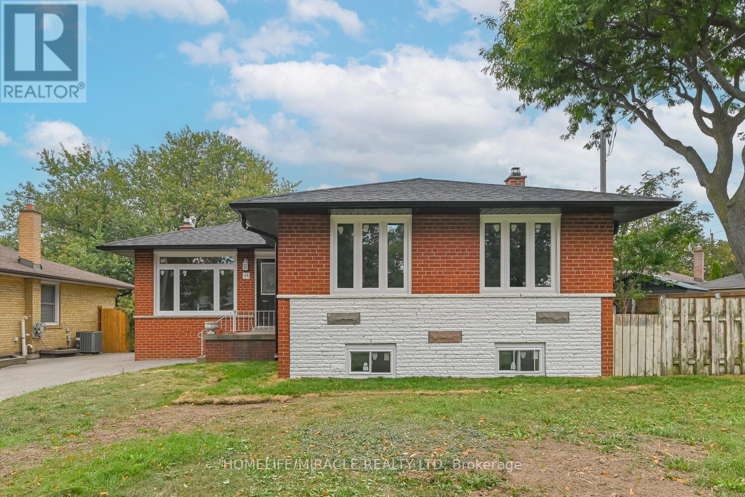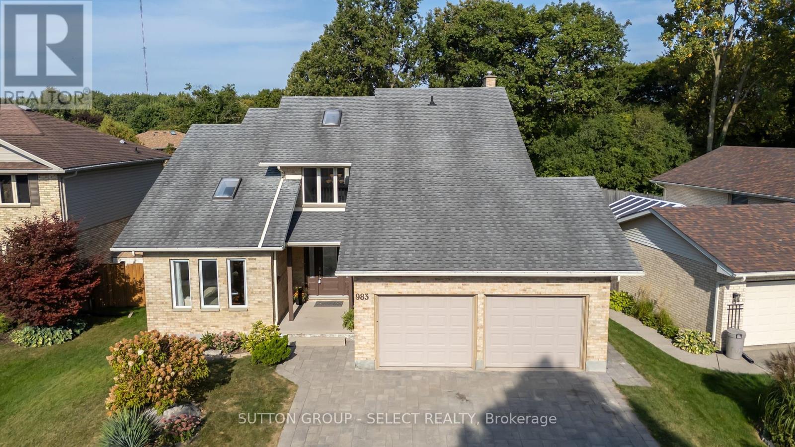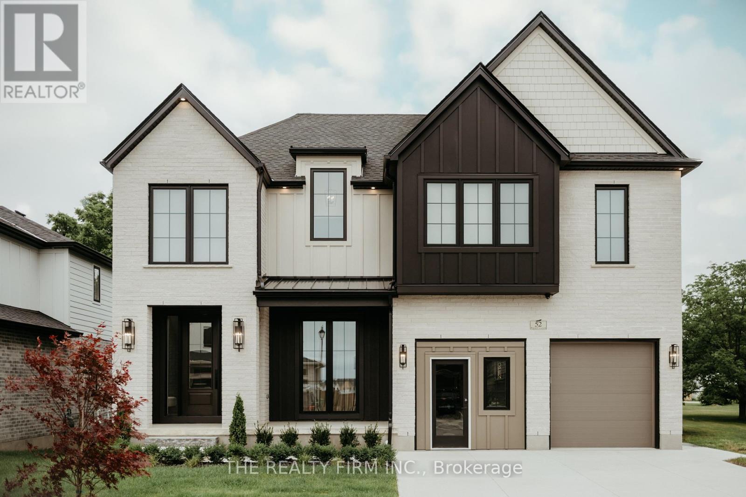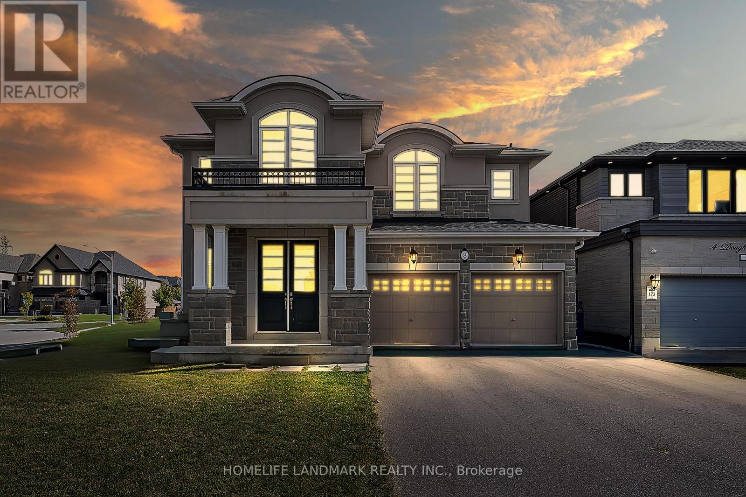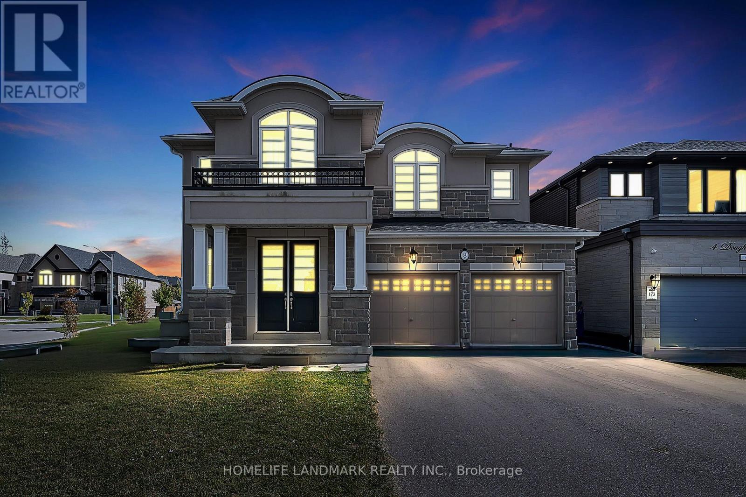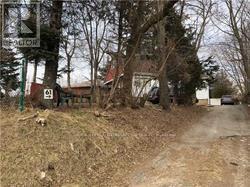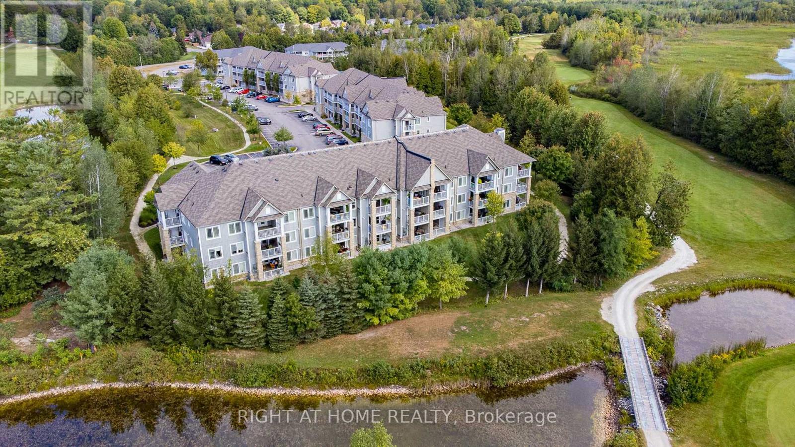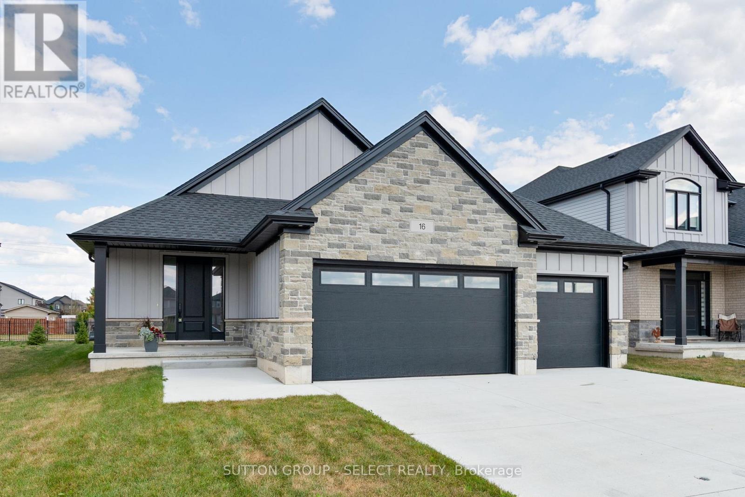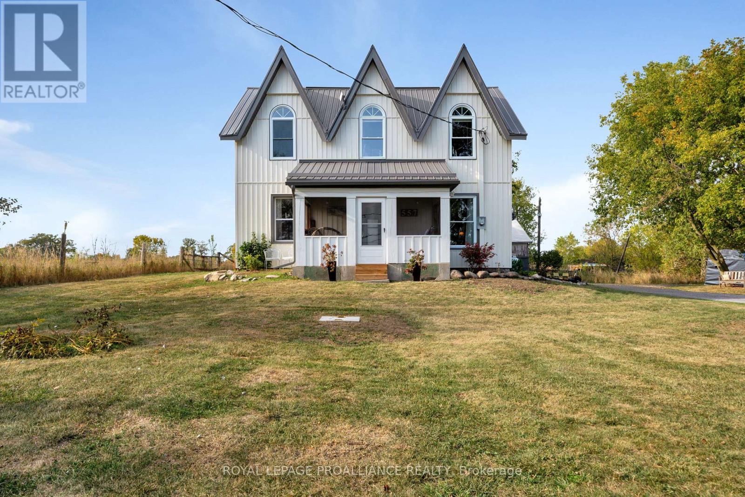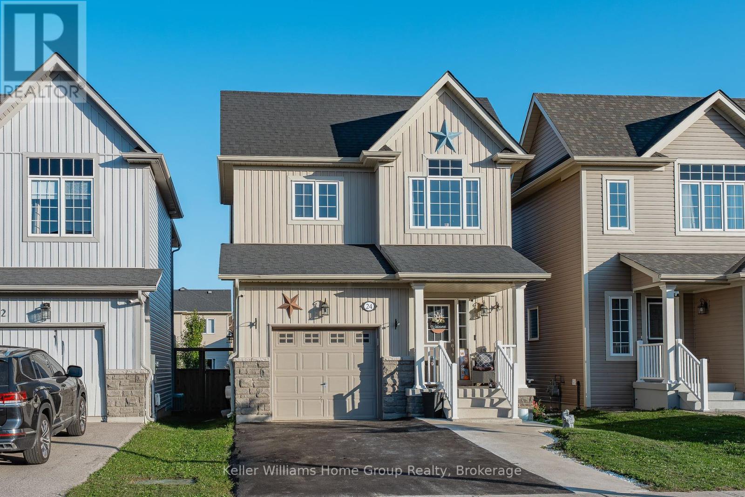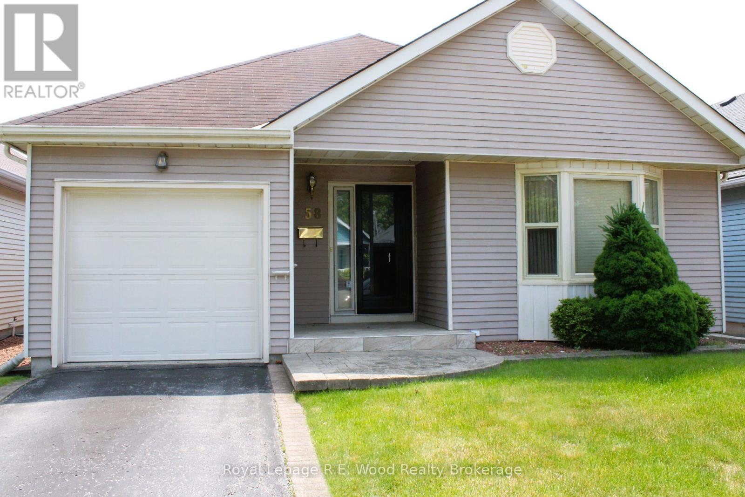46 Flintwick Drive
Toronto (Bendale), Ontario
Welcome to 46 Flintwick dr, a fully renovated home where more than $200,000 in upgrades have transformed every detail into a modern masterpiece. This property offers exceptional style, comfort, and functionality in one of Scarborough most sought-after neighborhoods. Bright, open-concept layout with engineering hardwood flooring main floor living, dining and bedrooms Modern kitchen with quartz countertops, all-new appliances, and sleek custom cabinetry with extra storage 3 spacious bedrooms and 1.5 beautifully upgraded baths basement 2 bedrooms and 2 full washrooms Fully finished with no carpet throughout Major 2025 Upgrades New roof, windows, doors, and AC Top-to-bottom renovation truly like a brand-new home location is a true standout! Just minutes to Scarborough Town Centre and the future Scarborough Subway Extension, with rapid transit, GO Transit, and Hwy 401 close at hand, commuting is effortless. Families will love the proximity to schools, parks, and trails including Thomson Park all within walking distance. Plus, there is future potential to extend the driveway for more parking. This move-in ready home combines thoughtful upgrades with unbeatable convenience a rare opportunity you don't want to miss! (id:49187)
983 Country Club Crescent
London South (South Q), Ontario
Welcome to this beautifully updated 2-storey home in the sought-after Highland neighbourhood, blending modern comfort with timeless charm. From the inviting covered front porch and striking 2-storey foyer, every detail has been designed with family living and entertaining in mind. The main floor features a spacious sunken family room with a cozy gas fireplace, a large deck that extends your living space outdoors, and a bright kitchen with stainless steel appliances, tile backsplash, and a contrasting center island. Rich hardwood flooring flows throughout, tying the spaces together. Step outside to your private backyard retreat, complete with a heated pool, pool shed with changing area, and plenty of green space for play and gardening. Upstairs, the primary suite is a true sanctuary with an updated ensuite showcasing a double vanity, walk-in glass shower, and a stand-alone soaker tub. 2 more spacious bedrooms complete the level. The lower level has been thoughtfully renovated (2021-2024) with added walls, a closet, an oversized egress window and a converted full bathroom offering even more functionality. A double car garage provides ample parking and storage. This home delivers the perfect balance of lifestyle and location, ideal for relaxing at home or hosting friends and family. (id:49187)
52 Royal Crescent
Southwold, Ontario
Halcyon Homes proudly presents- The Geneva. Crafted with intention and no detail overlooked, the White Oak Dream House lives up to its name with 4000 sq ft of stunning design to call home. Main floor office features floor + ceiling venetian plaster design, cast in natural light. The kitchen of your dreams offers all white oak cabinets with custom built-ins, granite countertops, butlers pantry and high end built in appliances. Great room overlooks premium lot with large bank of windows, highlighted by white oak built-ins and natural gas fireplace. Second floor is home to dreamy primary bedroom with walk through closet which includes custom built-ins, to enter a resort like 5pc ensuite. Three more bedrooms, 2 bathrooms, laundry room and flex-loft space complete the floor. Dont miss any of your favourite podcast or song with sono speakers wired throughout, as you move floor to floor. Fully finished basement proudly showcases an impressive 96 liner inch fireplace, accented with a microcement finish, the same detail can be found on the wet bar (complete with bar fridge and panel ready dishwasher). Guests (or inlaws) will enjoy the perks of a fifth bedroom below, with full bathroom. Outdoors you will find more space to entertain with two 300 square foot patio spaces (one composite, one concrete). This is a true pleasure to view and is even more impressive in person! For full list of upgrades, or to book a private viewing, call today! (id:49187)
8 Dougherty Court
Hamilton (Meadowlands), Ontario
Discover this exceptional lease opportunity at 8 Dougherty Court, a beautiful corner-lot home located in the prestigious Meadowlands neighbourhood of Ancaster. This nearly 3,000 SF above-ground residence offers a thoughtful, flexible layout designed for modern living. Key features includes Four spacious bedrooms, each with private ensuite and walk-in closet and french doors opening to a private den (or fifth bedroom) overlooking the backyard on the main floor.The open-concept kitchen flows into the family room with a cozy fireplace, adjacent to the dining room for seamless entertaining, and an additional bathroom in the basement for convenience. Abundant natural light throughout with large windows and tasteful potlighting. This prime corner lot with private backyard is in a luxurious, well-established area with proximity to a wide range of amenities including Costco, Sobeys, and Shoppers Drug Mart. Easy access to major routes and transportation such as: HSR, Lincoln Alexander Parkway, and Highway 403. Nearby educational institutions include Redeemer University, Hamilton District Christian High School and Tiffany Hills Elementary School. This home offers a refined blend of comfort, style, and convenience, perfect for families or students seeking generous living space in a highly desirable neighbourhood. Schedule a viewing to experience all that 8 Dougherty Court has to offer. ** This is a linked property.** (id:49187)
8 Dougherty Court
Hamilton (Meadowlands), Ontario
Discover this exceptional opportunity at 8 Dougherty Court, a beautiful corner-lot home located in the prestigious Meadowlands neighbourhood of Ancaster. This nearly 3,000 SF above-ground residence offers a thoughtful, flexible layout designed for modern living. Key features includes Four spacious bedrooms, each with private ensuite and walk-in closet and french doors opening to a private den (or fifth bedroom) overlooking the backyard on the main floor.The open-concept kitchen flows into the family room with a cozy fireplace, adjacent to the dining room for seamless entertaining, and an additional bathroom in the basement for convenience. Abundant natural light throughout with large windows and tasteful potlighting.This prime corner lot with private backyard is in a luxurious, well-established area with proximity to a wide range of amenities including Costco, Sobeys, and Shoppers Drug Mart. Easy access to major routes and transportation such as: HSR, Lincoln Alexander Parkway, and Highway 403Nearby educational institutions include Redeemer University, Hamilton District Christian High School and Tiffany Hills Elementary SchoolThis home offers a refined blend of comfort, style, and convenience, perfect for families or students seeking generous living space in a highly desirable neighbourhood. Schedule a viewing to experience all that 8 Dougherty Court has to offer. ** This is a linked property.** (id:49187)
Main - 61 Cedar Drive
Toronto (Scarborough Village), Ontario
Updated and Recently Painted Spacious Home in a Family Neighbourhood. Very Bright, Upper Loft/Bed With Walk-In Closet, Separate entrance, self-contained. Big Eat-In Kitchen, 4 Piece Washroom. Treed Lot With Backyard For Your BBQ. Suitable for professional couple or single person. *Walk to Markham & Eglinton Bus Stop, Markington Square, Public &Catholic Schools, Grocery Store, Drugstore, Bank & Tim Horton's* Close to Hospital. On site Shared Laundry. Shared Ground Maintence. (id:49187)
123 - 60 Mulligan Lane
Wasaga Beach, Ontario
~ PRICED TO SELL! MOTIVATED SELLER!... OVER $30,000 in renos, best views of Marlwood Golf Course, and STORAGE LOCKER! ~ Located within the traffic-calmed community of Marlwood Estates, this 2 bedroom, 2 full bathroom ground floor condo is ready for you to call it home, or maybe a home away from home. The recently updated kitchen with refaced cabinets, quartz waterfall countertop, and quartz backsplash also includes new pot lights, pendant lighting, and NEW light switches and receptacles. If you like to entertain, youll appreciate the open concept floor plan (POPCORN removed from living/dining room area!) with a walk-out to the large terrace with green space views in every direction. Can't stand propane BBQs? No problem. A direct hook-up to gas is ready to go. A private walking path around the complex is easily accessed just steps from your terrace. The primary bedroom can accommodate a king size bed and is one of few units in the complex with a walk-in closet and window in the ensuite bathroom. Speaking of bathrooms, both have been given a modern facelift with new tub, shower, vanities, tiling, and faucets. Add FRESH paint, NEW zebra blinds and pot lights throughout, NEW DOORS with modern hardware, and a recently serviced furnace/AC unit, and you have a turnkey dream condo that spells out worry-free living. By the way, a 5x5 STORAGE LOCKER is INCLUDED. No more worrying about limited storage space for your golf clubs, skis, and other bulky items. No-hassle condo life wouldn't be complete without your TWO (2) deeded parking spaces and the peace of mind of an exceptionally WELL-FUNDED reserve and reliable property managers who keep the buildings and grounds looking as sharp as they do. Book your showing today and see for yourself how condo life at Marlwood Condos just might be the lifestyle move you've been waiting for. (id:49187)
Lot 11 Kelly Drive
Zorra (Thamesford), Ontario
LAST 55FT LOT LEFT! Incredible oversized 3 CAR GARAGE open concept 3 bedrm one floor model with SECOND ENTRANCE from garage to fully functioning FINISHED basement with kitchenette, 2 bedrms, 4pc bathroom and HUGE familyrm situated on generous pool sized lot (55ft x 127ft) with rod iron fence across back and trees planted. You will be impressed the moment you enter the front door with the finishes throughout this home including a Designer kitchen with breakfast bar island, quartz counter tops, valance lighting and backsplash. Great room with upgraded gas fireplace. Master bedroom suite with walk in closet and luxury ensuite with glass shower. Nicely sized additional bedrooms with close access to 4pc bath. Main floor laundry with garage access. Loads of potlights included! 200 AMP service. Approx 2800sqft finished. Rich hardwoods throughout main living areas, tile in laundry and baths, solid surface counter tops, central air, concrete driveway, upgraded stone on front elevation...the list goes on! Flexible closing - quick close anytime if needed! Lets make a deal! View today! (id:49187)
557 Casey Road
Belleville (Thurlow Ward), Ontario
This inviting 2-storey home blends modern farmhouse style with timeless character, offering the perfect balance of charm and function. With 4 bedrooms and 3 bathrooms, the layout includes a second staircase with an optional private suite complete with its own kitchenette, and modern new bathroom making it ideal for multi-generational living or guests. A bright sunroom extends the living space, providing a cozy retreat to relax and recharge. Set on 1.3 acres, the property includes a 28'4" x 19'3" barn with stalls and tack room, and a fenced area perfect for storage, hobbies, or creative projects. Recent updates add peace of mind, including newer plumbing, a drilled well with pressure tank, propane furnace, and a backup sump pump system. The home was re-insulated, with many improvements carried out for efficiency and comfort. (See complete list) Offering privacy and space and curb appeal just minutes from Belleville, Hwy 401 and amenities. This is a unique opportunity to embrace country living with modern conveniences while living 5 minutes to town. (id:49187)
24 Courtney Street
Centre Wellington (Fergus), Ontario
Welcome to 24 Courtney Street, located in a very popular and desirable family neighbourhood in the north end of Fergus. This 7 year old home is clean and has been well maintained and has a great floorplan, it has plenty of space for the whole family to enjoy. The main floor is open concept and has a bright and functional layout, with its living room, dining area, nice kitchen with dark cabinetry, and dinette with patio doors leading out to a deck and fenced backyard. The main floor also has a 2 piece washroom and a storage closet which would make an ideal pantry, storage area or potential for main floor laundry. The second level has 3 bedrooms, one being the large primary bedroom with walk in closet and a nice ensuite, 2 more good sized bedrooms and a main 4 piece bathroom.The unfinished basement awaits your creative ideas and finishes, it does currently have a laundry area which could possibly be moved to the storage area on the main level. This is a great family home, with a park just down the street, close to schools, and other local amenities. (id:49187)
58 Hawkins Crescent
Tillsonburg, Ontario
Excellent adult community to retire too. This Wilson Model located in Hickory Hills is stress free retirement. Take a stroll to the community centre and enjoy all the events they have scheduled ( pickle ball, cards etc.. ) or just enjoy getting acquainted with the neighbours by poolside. This home has a bright kitchen /dining area with a skylight and patio doors to enjoy relaxation on the large partly covered deck. ( redone in 2023) This home has a newer furnace and central air. The living room is grand size with brand new carpeting. 2 nice size bedrooms also with new carpeting, master has a 4 pc ensuite and main bath has a newer walk in shower(2024). This Adult Retirement Community is an exceptional quaint area to retire in. One time fee to Hickory Hills association $2000.00 and a yearly fee of 640.00. (id:49187)
31 Moraine Drive
Vaughan (Vellore Village), Ontario
Wonderful Detached Home With updated 4 pc Ensuite in the master bedroom and a finished Walk-Up basement. Pot Lights And 9' Ceiling On The Main Floor, Extended Kitchen Cabinets and much more. New renovated Walk-Up Basement with a bedroom and 3 pc bathroom. Close To Hospitals, Schools, Shops, Supermarket, And Community Centers. Newer dishwasher and cloth washer. Fridge, Stove, Dishwasher, Washer And Dryer, Central Air, Central Vac, Garage Door Opener, All Elf, All Window Coverings, Pot Lights. **AAA Tenant Only** (id:49187)

