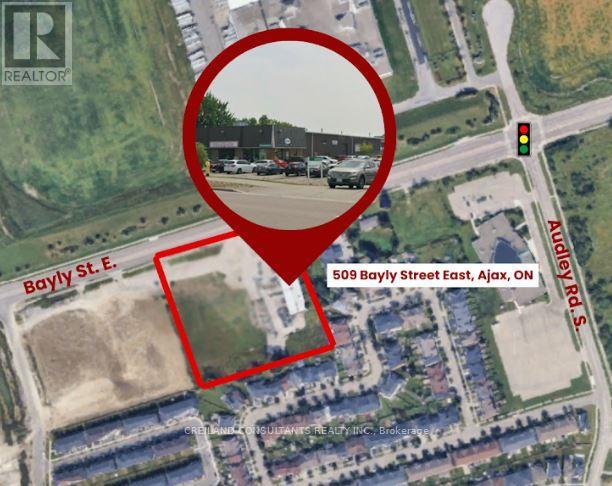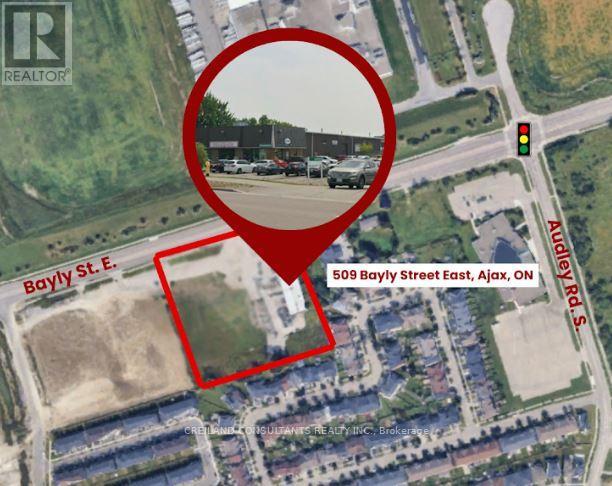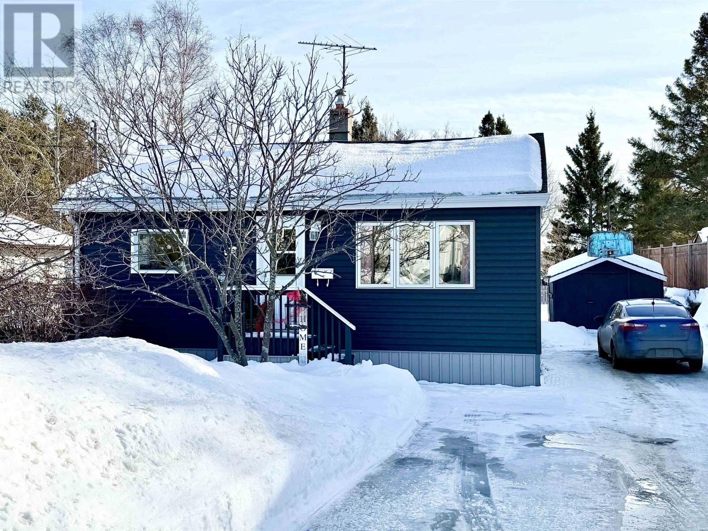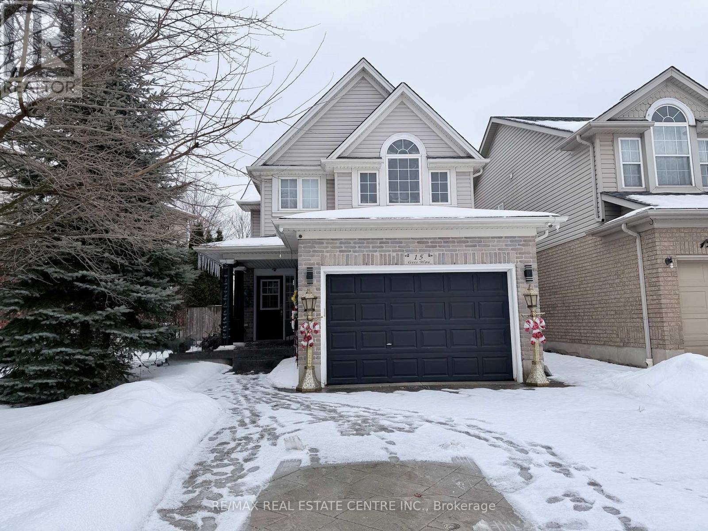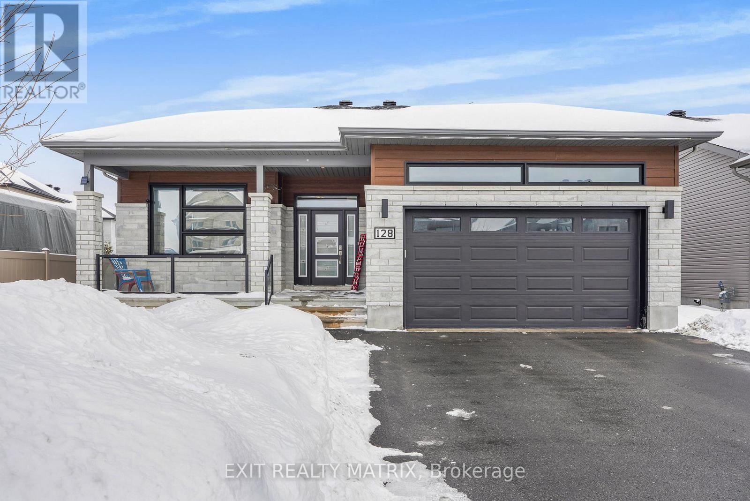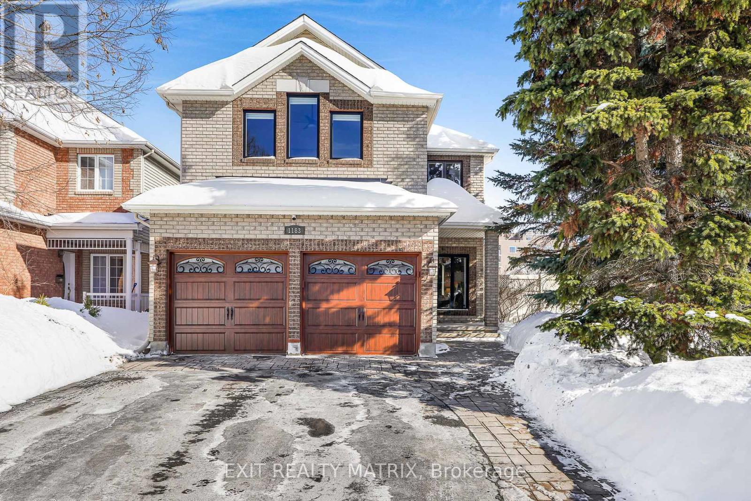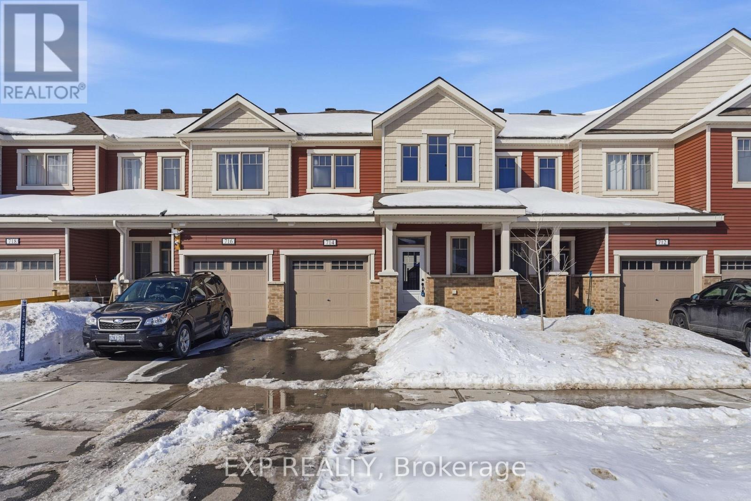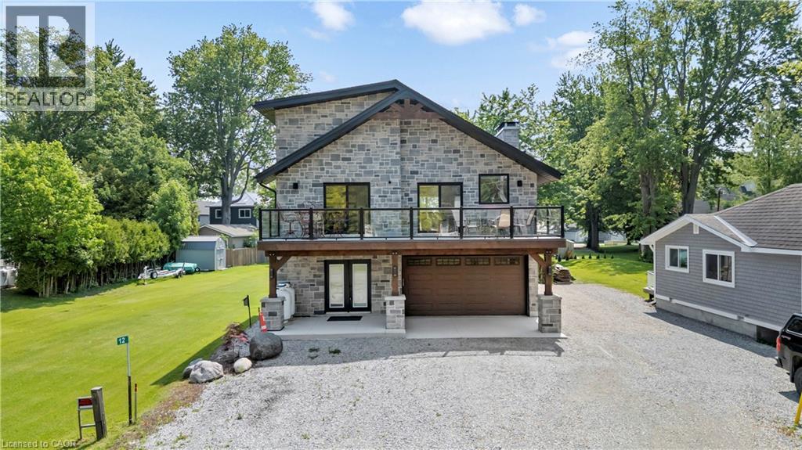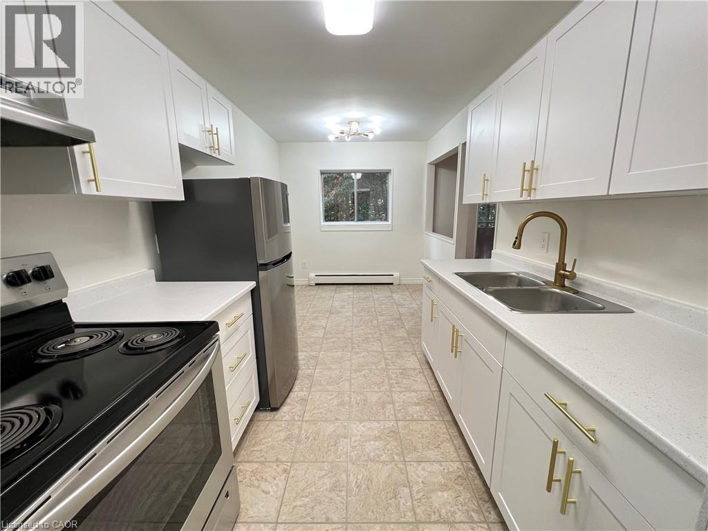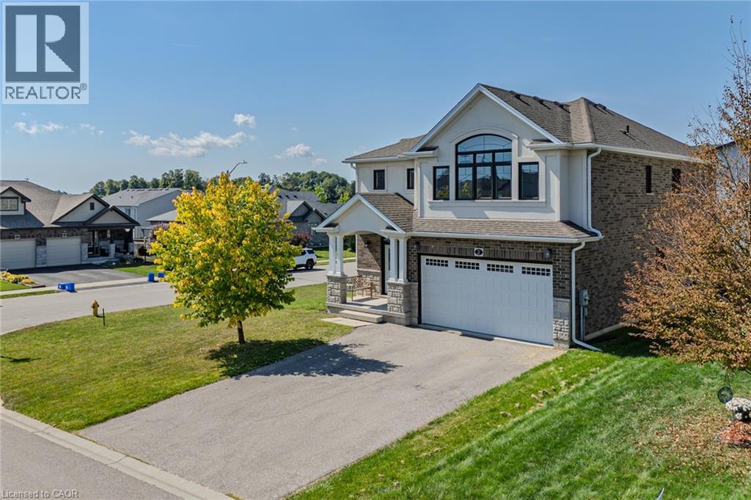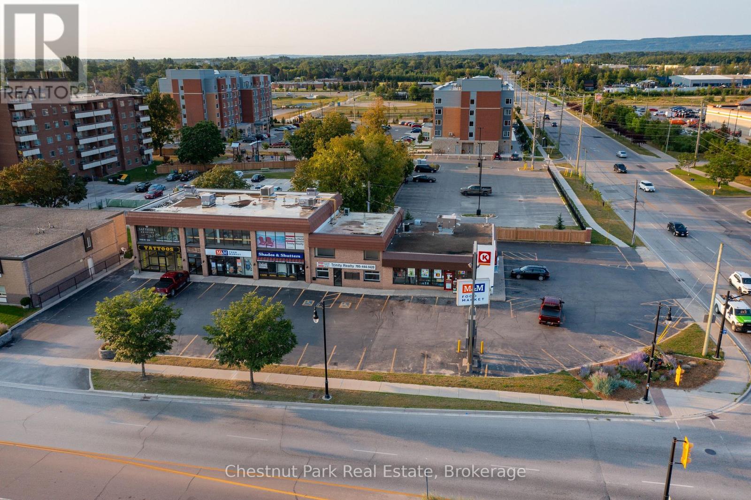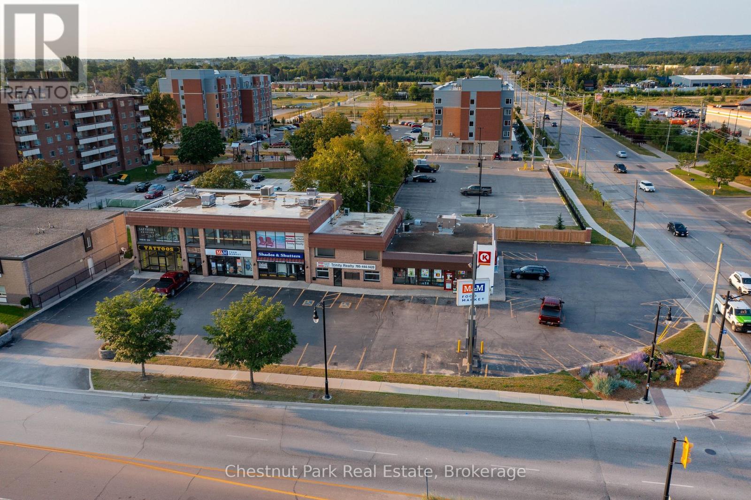509 Bayly Street E
Ajax (South East), Ontario
Prime 4.94-acre land development opportunity situated along the high traffic Bayly Street commercial corridor in Ajax, offering exceptional exposure and visibility. The property includes an existing industrial building with approx. 11,664 SF generating approximately $241,908 in gross annual revenue (inclusive of HST). A draft site plan has been prepared for a proposed commercial condominium development of around 100,000 square feet. Ideally located with convenient access to Highway #401 and in close proximity to key amenities such as Pickering Casino Resort, major shopping centres, and established employment hubs. Surrounded by existing and future residential communities, this site presents a flexible and strategically positioned investment opportunity for developers and user/investors seeking growth in Durham Region. (id:49187)
509 Bayly Street E
Ajax (South East), Ontario
Prime 4.94-acre land development opportunity situated along the high traffic Bayly Street commercial corridor in Ajax, offering exceptional exposure and visibility. The property includes an existing industrial building with approx. 11,664 SF generating approximately $241,908 in gross annual revenue (inclusive of HST). A draft site plan has been prepared for a proposed commercial condominium development of around 100,000 square feet. Ideally located with convenient access to Highway #401 and in close proximity to key amenities such as Pickering Casino Resort, major shopping centres, and established employment hubs. Surrounded by existing and future residential communities, this site presents a flexible and strategically positioned investment opportunity for developers and user/investors seeking growth in Durham Region. (id:49187)
325 Rona St
Thunder Bay, Ontario
Located in the heart of Current River, this 2+1 bedroom, 1.5 bath bungalow is perfectly situated for outdoor lovers, sitting just minutes from Centennial Park, Trowbridge Falls, Strathcona Golf Course, and Boulevard Lake. While the interior retains its original charm, the home has been meticulously maintained and is exceptionally clean, offering a great opportunity for someone looking to build equity with their own personal touches. The exterior saw major improvements in approximately 2016, including new siding and shingles. The property features a 50 foot lot with a finished basement and plenty of storage space. This is an ideal chance to get into a quiet neighbourhood surrounded by hiking and biking trails. (id:49187)
15 Gees Way
Cambridge, Ontario
This beautifully designed multi-level home offers 3 spacious bedrooms and 3 bathrooms, blending comfort and functionality throughout. The inviting living room features a stunning cathedral ceiling, creating an open and airy atmosphere that flows seamlessly into the kitchen which overlooks the living space-perfect for everyday living and entertaining. The dining area includes a walkout to the backyard, extending your living space outdoors. A finished rec room provides additional space for family gatherings, a home office or entertainment. The finished basement is perfect for a games room, exercise room, play room, lots of potential! Convenient main floor laundry right off inside entry from garage. Outside, enjoy a good sized front porch ideal for relaxing, along with a beautifully landscaped backyard oasis with an above ground pool, stamped concrete patio and low maintenance composite deck-perfect for summer enjoyment. Furnace and Air conditioner were replaced 2025. The home features a 1.5 car garage and a stamped concrete driveway with parking for 4 vehicles offering ample parking in the driveway. This property is located in a desirable area in Hespeler, close to schools, Community Centre/skating rinks, and easy access to 401 (id:49187)
128 Lyon Street
Russell, Ontario
OPEN HOUSE Sun Feb 22, 2-4pm. This standout 4-bedroom, 3 bathroom bungalow built in 2019 blends space, comfort, and lifestyle in all the right ways - complete with a 2-car attached garage for added convenience and functionality. From the charming front porch to the bright, welcoming foyer, the home immediately feels warm and inviting. The open-concept main floor is filled with natural light, creating an airy, expansive feel throughout the living space. The kitchen is designed to impress, offering abundant cabinetry, generous quartz counter space, and a sit-at island that naturally becomes the gathering spot for family and friends. Patio doors lead to a fully fenced, beautifully landscaped backyard featuring a spacious deck, hot tub, and above-ground pool - the perfect setup for summer entertaining and relaxing evenings at home. The dining area flows effortlessly into a cozy yet refined living room anchored by a natural gas fireplace and a large picture window that floods the space with light. The primary suite offers comfort and privacy with double closets and a 4-piece ensuite. Two additional bedrooms, another full bathroom, and convenient main-floor laundry complete the thoughtfully designed main level. Downstairs, the partially finished lower level adds incredible versatility with a fourth bedroom, 3-piece bathroom, and a large recreation room ideal for movie nights, a games area, or home gym - plus ample storage to keep everything organized. Spacious, bright, and exceptionally well-equipped inside and out, this home offers the complete package for modern family living. (id:49187)
1183 Mulder Avenue
Ottawa, Ontario
OPEN HOUSE Sun Feb 22, 2-4pm. This breathtaking 5-bedroom + main floor den, 4-bathroom detached home feels straight out of a luxury magazine. Impressive, modern, and fully upgraded, every detail has been thoughtfully curated. Oversized windows with California shutters fill the home with natural light, creating a bright, airy atmosphere throughout. The inviting foyer welcomes you with gleaming hardwood floors that flow seamlessly across the main level. A bright front office/den offers the ideal work-from-home space, while the expansive living and dining areas are perfect for everyday living and elegant entertaining. At the heart of the home, the kitchen is a true showpiece featuring abundant cabinetry, sleek quartz countertops, a statement sit-at island with extra storage, and newer stainless steel appliances. Patio doors provide effortless indoor-outdoor flow. The modern family room is warm yet refined, anchored by a gas fireplace and large windows. A stylish 2-piece bath completes the main level. A beautifully crafted hardwood staircase leads to a dramatic open-to-below layout. Upstairs, the primary suite offers a spacious walk-in closet and spa-inspired 5-piece ensuite. Three additional bedrooms, a 4-piece bath, and convenient upper-level laundry complete the space. The fully finished lower level features a large rec room, exercise space, bedroom, sleek 3-piece bath, and ample storage. The backyard impresses with a stunning inground pool, professional landscaping, and expansive patio. With a lawn sprinkler system, EV charger, and upgrades including A/C (2025), ensuite (2023), washer (2025), front windows (2023), kitchen (2024), appliances (2024), roof (2022), and furnace (2021), this home delivers luxury, comfort, and lifestyle in one exceptional package. (id:49187)
714 Derreen Avenue
Ottawa, Ontario
Welcome to 714 Derreen Avenue, a beautifully maintained middle-unit townhome built in 2022, offering a spacious layout, modern finishes, and a prime Stittsville location. Step inside to a bright, welcoming foyer with tiled flooring and clean, neutral tones that set the tone throughout the home. The main level features an open-concept design with large windows that fill the living and dining areas with natural light. The kitchen is both functional and stylish, showcasing dark cabinetry, ample counter space, stainless steel appliances, a convenient peninsula with double sink, and direct access to the backyard through sliding patio doors. A well-placed powder room completes this level. Upstairs, you'll find three generously sized bedrooms with plush carpeting and large windows. The primary bedroom offers excellent closet space and a private ensuite with a glass-enclosed shower and modern tile surround. The additional bedrooms are bright and versatile, serviced by a full bathroom with contemporary finishes. Convenient second-level laundry adds everyday practicality. The basement remains unfinished, providing a clean, expansive space with high ceilings and rough-in potential-ready to be customized into a recreation room, home gym, or additional living area. Outside, enjoy a private fenced backyard with no rear neighbours, backing onto open space for added privacy. The attached garage and driveway provide ample parking and storage. Ideally located near Tanger Outlets, the Canadian Tire Centre, parks, schools, shopping, and transit, this home offers modern comfort in a growing and highly convenient community. Carpets redone in 2026 and full house professionally painted in 2026. (id:49187)
12 Park Lane Crescent
Turkey Point, Ontario
They don’t make them like this anymore. Every inch of this custom-built, four-season cottage/home has been meticulously crafted with top-tier workmanship and attention to detail. Inside, you're welcomed by an elegant, modern open-riser staircase, a cozy wood burning fireplace perfect for winter nights, and Viking appliances that anchor a chef-worthy kitchen. The home features fully wired entertainment, alarm, and camera systems, central vacuum, heated main floor and garage and dual heating and cooling through both heat pump and propane. Comfort meets innovation at every turn. Outside, the beauty continues with a brick and stone exterior that exudes timeless quality. Step onto massive decks off the main living area, ideal for cooking, entertaining, relaxing, or gathering with friends and family. The garage includes a pizza oven fireplace, in floor heating and the property boasts exterior hookups on every level for seamless outdoor cooking or living. After a day by the water, enjoy the outdoor shower under the open sky. With enough driveway and parking space to accommodate many families, this is the perfect place to call home for many! The entire structure is spray-foamed for energy efficiency and all-season enjoyment. Located in a quiet court and steps away to a family friendly park. This is more than a cottage or house—it's a legacy home near the water, built to stand the test of time. (id:49187)
475 Parkside Drive Unit# 15
Waterloo, Ontario
Welcome to this beautifully maintained and peaceful two-bedroom apartment in desirable North Waterloo, offering modern finishes, practical amenities, and exceptional value with all utilities included. Recently updated with contemporary décor and laminate flooring, the suite features two spacious bedrooms, one full bathroom, and a functional galley kitchen complete with stainless steel appliances and a dishwasher. The open-concept living and dining area is filled with natural light from large windows and sliding doors that lead to your own private balcony. An in-suite washer and dryer will be installed for added convenience, and one parking space is available for $50 per month. Ideally located just steps from the LRT, directly across from public tennis courts, and surrounded by scenic walking, running, and cycling trails, this home is also close to shopping, restaurants, parks, and everyday essentials. This thoughtfully updated apartment offers comfort, convenience, and excellent accessibility. (id:49187)
2 Sedge Avenue
Simcoe, Ontario
Beautiful 5-Bedroom Family Home in Simcoe’s Woodway Trail Community. Welcome to this spacious family home on a huge lot, featuring a main floor bedroom with private ensuite, perfect for guests or in-laws. The double-door entrance opens to a grand foyer with 9-ft ceilings and pot lights. The main floor offers a living room, separate dining room, and a cozy gas fireplace. The bright kitchen is ideal for entertaining with granite counters, backsplash, pantry, island with breakfast bar, gas stove, high-end cabinets, and premium flooring. Upstairs, an oak staircase leads to a versatile bonus room, perfect as an office, kids’ playroom, or extra living space. The expansive primary suite includes a massive walk-in closet and luxurious ensuite. Three additional large bedrooms, a 4-pc bath, and convenient second-floor laundry complete this level. Located close to schools, bus routes, shopping, churches, and all amenities, and just minutes from local vineyards, breweries, and Port Dover Beach. (id:49187)
560 First Street
Collingwood, Ontario
Spacious finished office space available on busy corner in Collingwood. Total area of 3520 sqft on main floor and upper level. 1277sqft on main floor. C4 zoning permits various uses. North-facing windows overlooking First Street. (id:49187)
101 - 550 First Street
Collingwood, Ontario
Impressive office space with 550 square feet on the second level of a prime corner location in Collingwood. Features large, floor-to-ceiling windows with a north-facing view of First Street. Perfect for various office purposes. Rental amount is inclusive. (id:49187)

