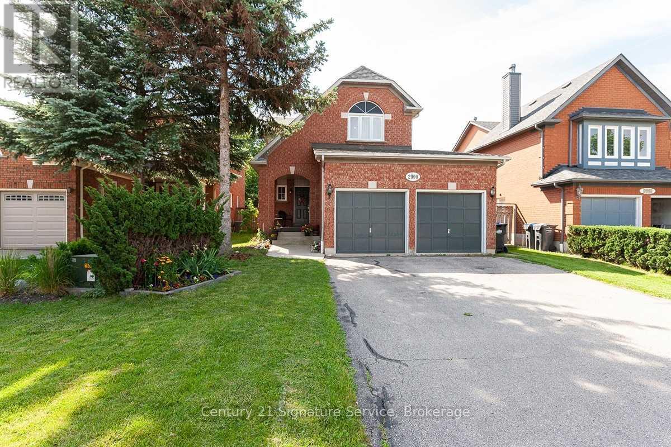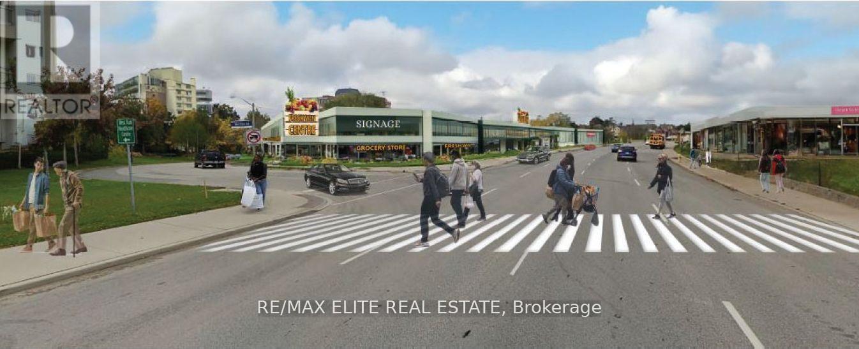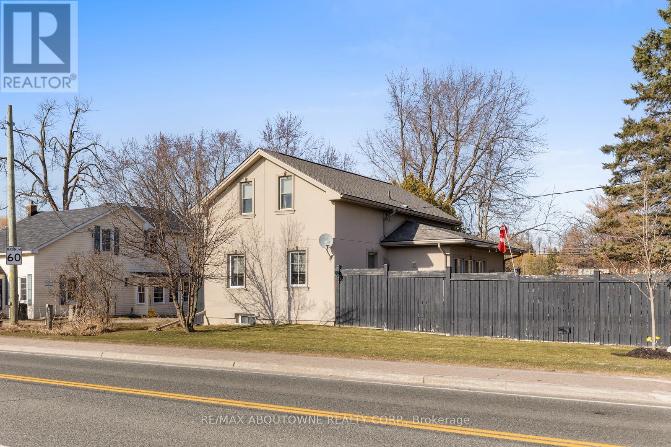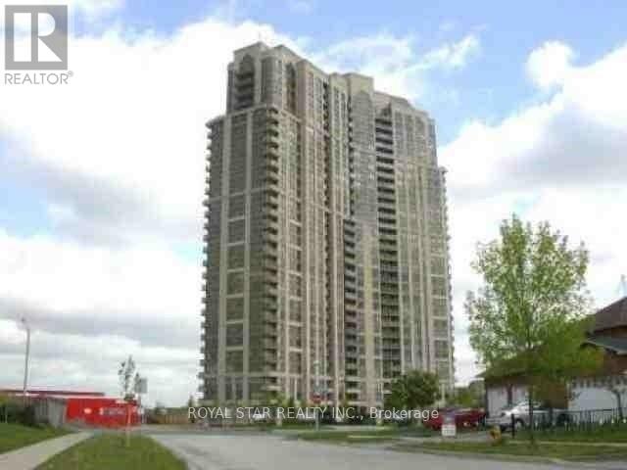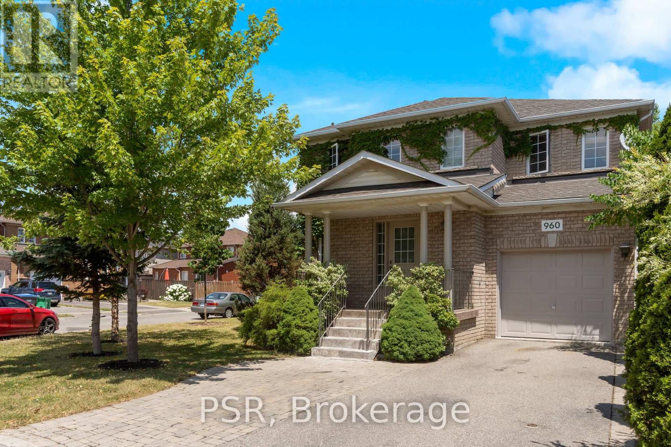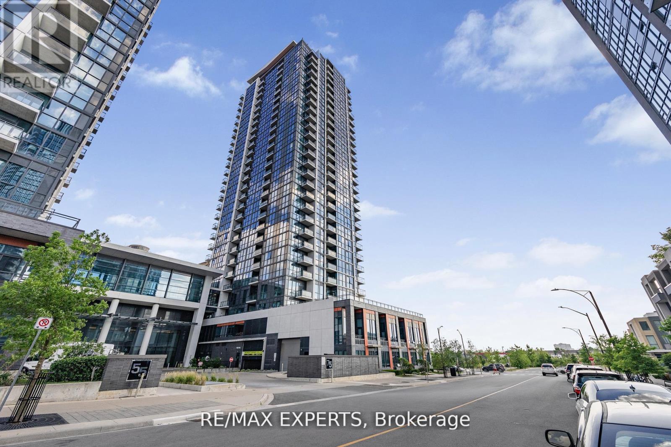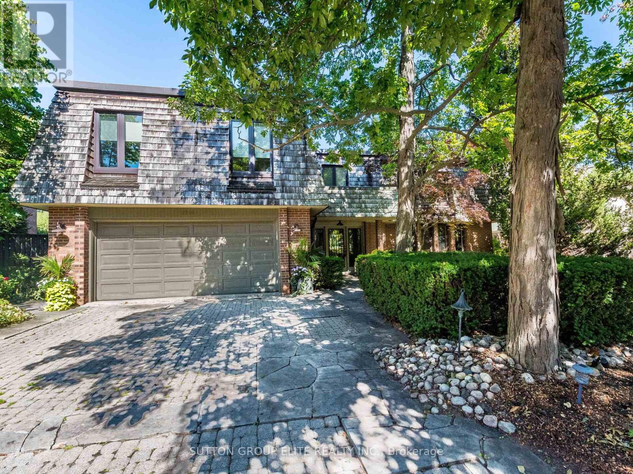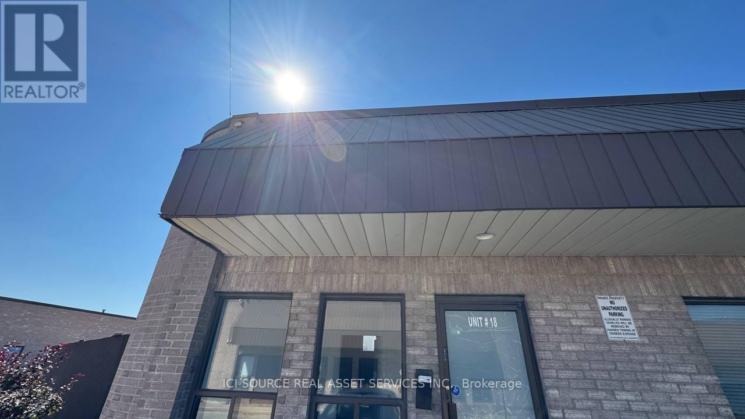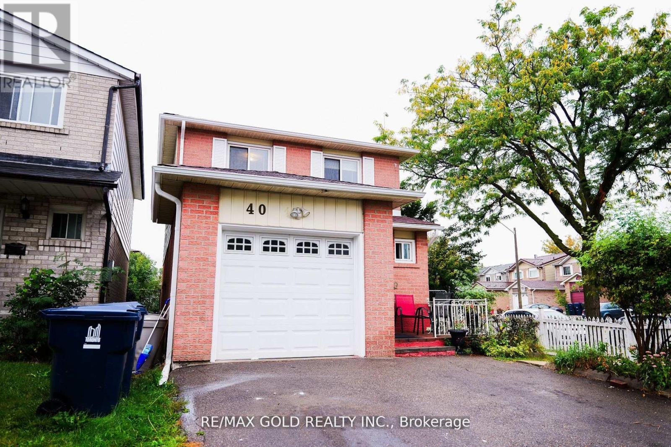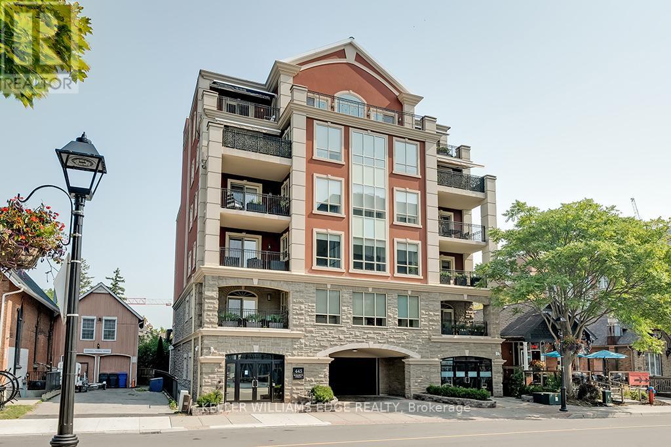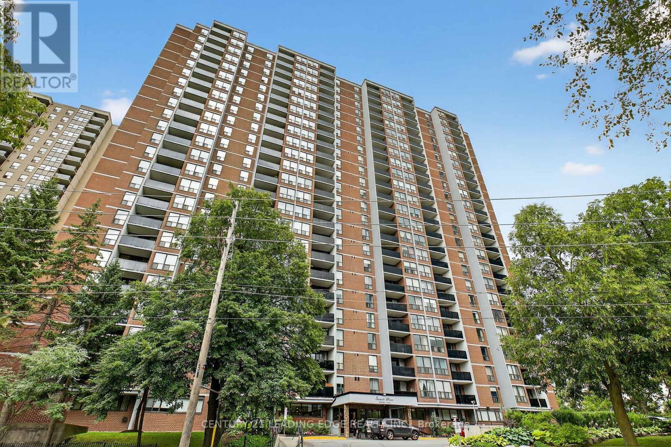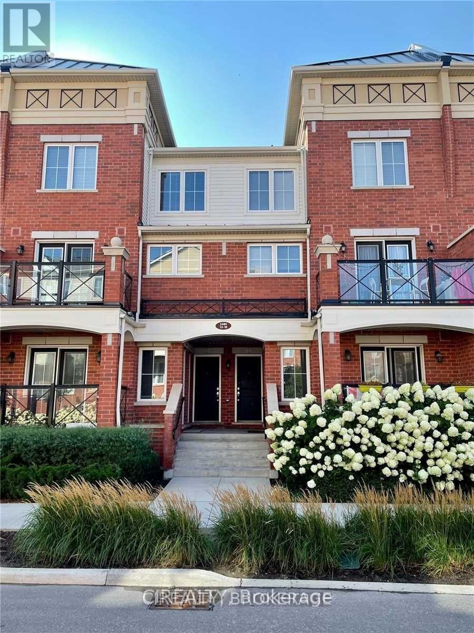Bsmt - 2900 Tradewind Drive
Mississauga (Meadowvale), Ontario
Located In The Meadowvale - 2 Bedroom 1 Bath Basement Apartment In A Detached Home With a Separate Entrance, Move-In Ready. Rent Includes 1 Parking Spot, Kitchen, 2 Bedrooms, 1 Washroom. Great Location With Access To Public Transit, Major Highways, Amazing Schools, Community Centres, And Public Parks. Utilities included. (id:49187)
1 - 1400 Weston Road
Toronto (Mount Dennis), Ontario
This 1,000 SF unit is ideally suited for retail boutiques, spas, beauty salons, cafés, bubble tea shops, bakeries, specialty food stores, or service-oriented businesses that thrive in an indoor mall environment. With numerous high-rise residential towers planned along Weston Rd, foot traffic and demand for daily conveniences will continue to grow. Scheduled for completion in 2027, the plaza offers prime exposure, modern finishes, and flexible layoutsmaking this an exceptional opportunity to establish your business in one of Torontos fastest-growing commercial corridors.This landmark commercial plaza at 1400 Weston Rd, Toronto. Strategically positioned on 3.8 acres with rare three-way street frontage, this brand-new 200,000 SF development is designed to become a major commercial hub near the high-traffic Weston & Jane intersection. Within walking distance to UHN & West Park Healthcare Centre, the site benefits from strong local traffic, a large daytime population, and excellent transit access. Extras: TMI to be determined. (id:49187)
11011 Guelph Line
Milton (Brookville/haltonville), Ontario
Discover this Exceptional 1/2 Acre Property A Rare Gem in Milton! Nestled on a picturesque 150 ft x 154 ft corner lot this Charming 3-BedroomHome Blending Timeless Character With Modern Comforts. Featuring Original Wood Floors And A Beautifully Updated Kitchen With Ample Storage And A Bright, Airy Window. Step inside to discover an inviting open-concept living room with a versatile office space, a spacious dining room with seamless access to a galley kitchen featuring ample cabinetry and counter space. A newly built custom deck extends from the dining room, overlooking a breathtaking, fully fenced yard adorned with Lush Gardens And Fruit Trees. Thoughtfully Enhanced With New Light Fixtures, Windows, And Doors Throughout. The home boasts a main-floor 4-piece bath, a second-floor 3-piece bath, and three well-appointed bedrooms. An oversized two-car garage with a spectacularly finished loft offers a versatile space with interior access. A charming Redwood shed at the rear of the property offers additional storage. The garage loft is a fantastic surprise truly a must-see! Close to Shopping, schools and park. (id:49187)
2616 - 700 Humberwood Boulevard
Toronto (West Humber-Clairville), Ontario
Bright And Spacious 1 Bedroom Unit In Luxurious Tridel Condominium. Spectacular View From 26th Floor. Large Bedroom With Walk In Closet. Open Concept Living Room And Dining Area, Ensuite Laundry. High Demand Location Near Hwy 427, Public Transit, Schools And Woodbine Race Track. 24 Hour Security. (id:49187)
960 Fielder Drive
Mississauga (East Credit), Ontario
Welcome to Fielder Drive! Located on a quiet street, this 3+1bdrm + 4 bath house offers a comfortable and quaint living space. No need to drag your laundry down any steps with your own washer and dryer on the top floor. 2700 sqf total (including 700 sqf basement). Accessibly located to Heartland Town Centre a few minutes from home, Fielder Drive is conveniently located to grocery stores and restaurants. Jumping on to the highway is a breeze with the 401 just down the street. The finished basement can be rented out. (id:49187)
2408 - 75 Eglinton Avenue W
Mississauga (Hurontario), Ontario
Welcome home to this sun filled unit at Pinnacle Uptown, Crystal Tower. This 1-bedroom + Den condo is where comfort meets possibility. The open-concept layout flows effortlessly from a sleek kitchen to a bright living space, perfect for cozy nights or lively dinner parties. Modern upgraded full sized is a masterpiece, featuring luxurious quartz counters, Complementing backsplash and sophisticated finishes that elevate the space to new heights of elegance. The generous size primary bedroom has large closet and entrance to the modern semi on suite. Large den perfect for a home office or kids Nursery. Great Amenities, Pool, Fitness Centre, Guest Suite, Party Rm, Games Rm &More. Conveniently located minutes away from all major highways and the future Mississauga LRT, you are walking distance from Square One Shopping Center, parks, recreation centers, the list goes on. Don't miss out on this turn key unit! (id:49187)
2269 Shardawn Mews
Mississauga (Erindale), Ontario
Very well maintained large 4 bedroom residence on premium 1/3 acre, flat and beautifully landscaped lot . Located on a sought after, low traffic cul-de-sac in Gordon Woods neighbourhood. Walking distance to schools, park and a private golf course. Modern floor plan with a great room overlooking a salt water pool and large principal rooms on main and upper levels. Family room with floor to ceiling fireplace , bay window overlooks kitchen and large breakfast area. Kitchen with b/i stainless steel appliances , centre island, and bay window overlooking back yard. Dining room with walk out to garden and bright living room with 4 windows and wood burning fireplace. Upper level has 4 large bedrooms, primary bedroom with 5 pc ensuite and connection to library/office room with skylight and wood burning fireplace. Finished basement offers huge rec room with another wood burning fireplace, wine cellar, sauna with dedicated shower and his and her change rooms. (id:49187)
18 - 18 B Strathearn Avenue
Brampton (Steeles Industrial), Ontario
We are offering 1000 sq. ft unit for minimum 1 year lease, has 2 parking spots, washroom and office space inside. 800 sq. ft warehouse, 200 sq. ft office, 14 ft clear height, 16.5 fr to the ceiling. Approximate Price is 2300$ + HST, that includes T.M.I and water.Utilities are extra, budget in approx 130$ for electricity and heating gas. Landlord requires min 1 year lease, good credit check, 2 months damage deposit (fully refundable) and tenant's insurance. Clean business use is preferred, no automotive uses nor food storage or related uses are allowed. *For Additional Property Details Click The Brochure Icon Below* (id:49187)
40 Glen Hollow Avenue
Toronto (West Humber-Clairville), Ontario
!!See Virtual Tour !! Location, Location Detached 3 Bedroom 2 bedroom Finished Basement with separate Entrance Home, Perfect For A First Time Buyers Delight Or An Investment. Living and Dinning Room. Eat -in-Kitchen Garage access from inside the house, Enjoy a Deck in the backyard, perfect for entertaining or relaxation. Conveniently located near Humber College, plazas ,Hwy, Finch LRT, Given go bakery. (id:49187)
Ph1 - 445 Elizabeth Street
Burlington (Brant), Ontario
UNCOMPROMISING LUXURY IN DOWNTOWN BURLINGTON - This one-of-a-kind penthouse in an exclusive 13-suite boutique condominium offers 3,017 sq ft of refined living, with four private terraces - each showcasing panoramic views of Lake Ontario and downtown Burlington. Flooded with natural light, the residence features soaring 11-ft ceilings, hardwood and marble floors, and an integrated Bang & Olufsen sound system throughout. Enter through grand double doors into a marble foyer that opens into a spectacular Great Room with a dramatic 21-ft domed ceiling, crystal chandelier, gas fireplace, and walkout to a stunning 30' x 9' terrace. The chefs kitchen is appointed with built-in Miele appliances, custom cabinetry, and island seating, with direct access to a terrace equipped with a natural gas BBQ. A separate formal dining room with elegant chandelier and detailed ceiling mouldings enhances the condos timeless appeal. The first bedroom includes a walk-in closet, 2-piece ensuite, intricate ceiling mouldings, and access to a private terrace ideal as a guest suite, lounge, or office. Down the hall, a second bedroom features a statement chandelier, adjacent laundry room, and access to a designer 4-piece bath with soaker tub. The primary suite is a serene retreat, offering dual walk-in closets, a spa-inspired bath with oversized glass shower and private water closet, a lounge nook perfect for reading or working, and its own private terrace. Includes 2 underground parking spaces and a storage locker. An exceptional alternative to a large home - ideal for those seeking space, privacy, and refined urban living. Just steps to fine dining, boutique shopping, the Performing Arts Centre, Spencer Smith Park, and close to the QEW, 403, 407, and GO. NOTE: Dogs are not permitted. (id:49187)
1802 - 85 Emmett Avenue
Toronto (Mount Dennis), Ontario
Stunning Skyline Views | Spacious Layout | Move-In Ready! Welcome to Unit 1802 at 85 Emmett Avenue -- a bright and beautifully maintained 3-bedroom, 1- den/office room, 2-bath corner suite offering about 1,300 sq ft of living space in a well- managed, amenity-rich building. Soak in panoramic city and river views from your oversized balcony, perfect for morning coffee or evening sunsets. The spacious living and dining areas are ideal for entertaining, while the kitchen features ample storage. Generously sized bedrooms with large closets, including a primary with ensuite and walk-in. One parking spot, one locker room and access to building amenities including a gym, sauna, party room, outdoor pool and more. Minutes to future Eglinton LRT, TTC, parks, schools, golf course, and highways. A fantastic opportunity for first-time buyers, families, or investors! (id:49187)
16 - 2480 Post Road
Oakville (Ro River Oaks), Ontario
Beautiful 2 Bed 2 Bath Rhapsody Style Unit With Quiet Views Overlooking The Walking Path And Pond. Close To Hwy 403 & Qew, Public Transit, Schools, Libraries, Community Centres Etc. Walking Distance To Walmart, Superstore, Canadian Tire, Gyms, Restaurants, And Many More Convenient Amenities. Surrounded By Many Trails And Beautiful Nature All Around. (id:49187)

