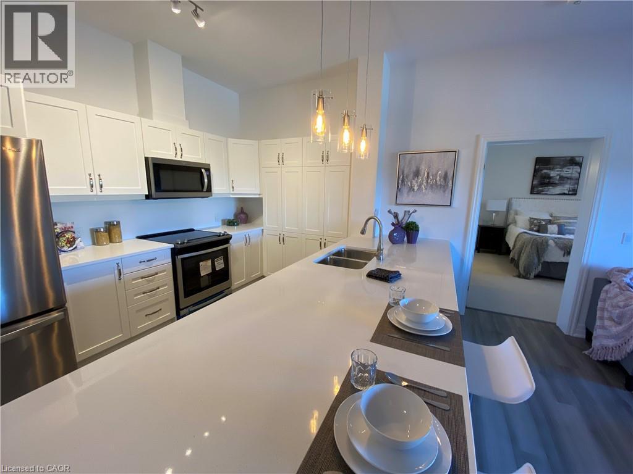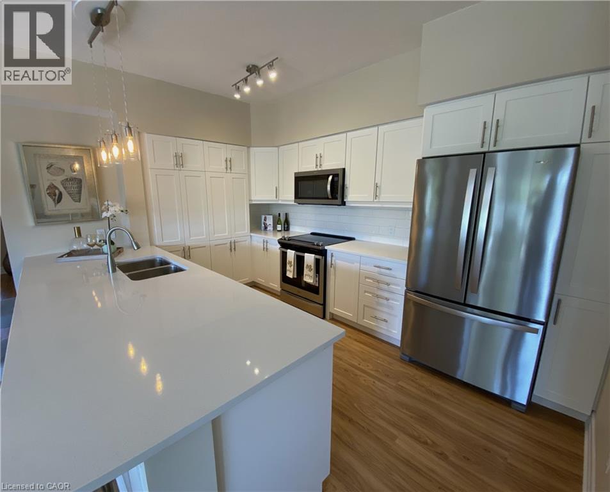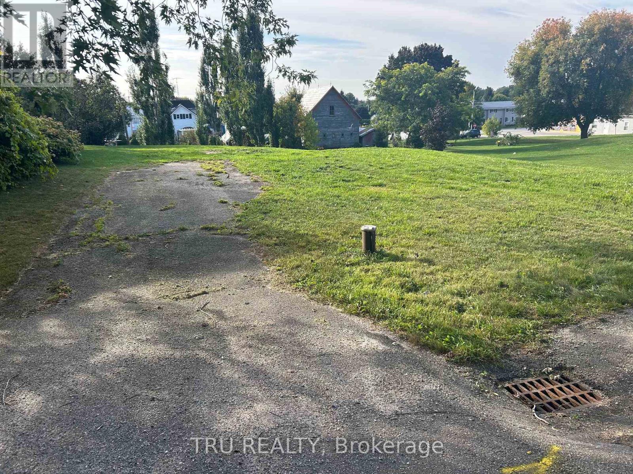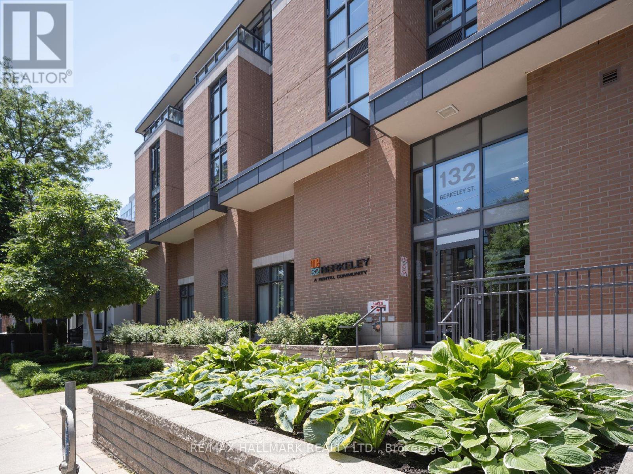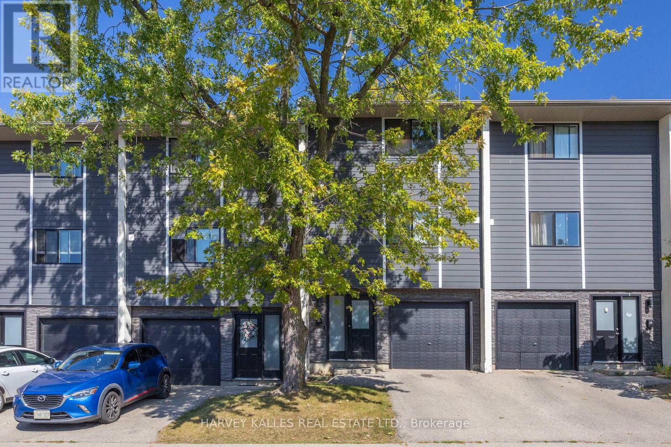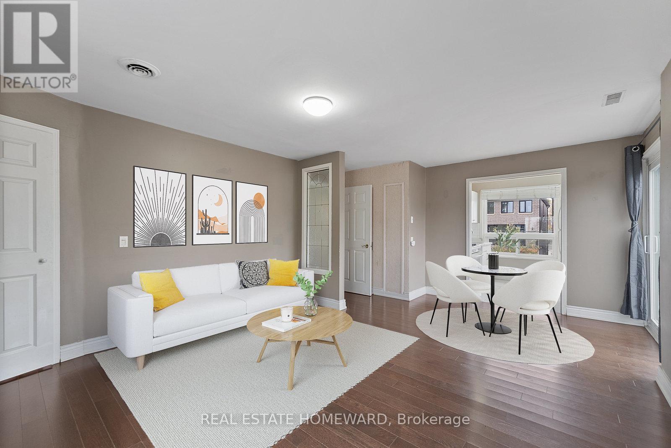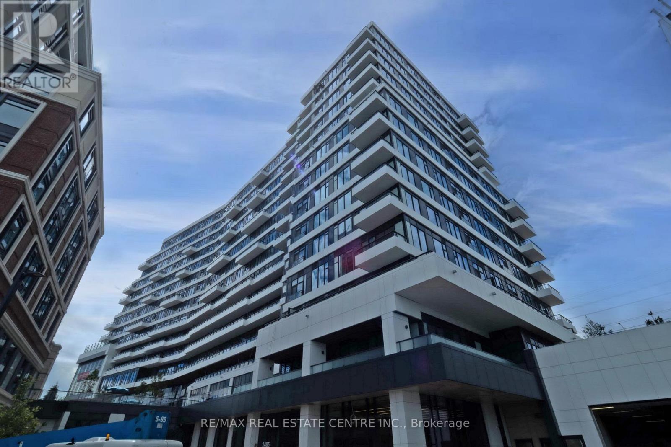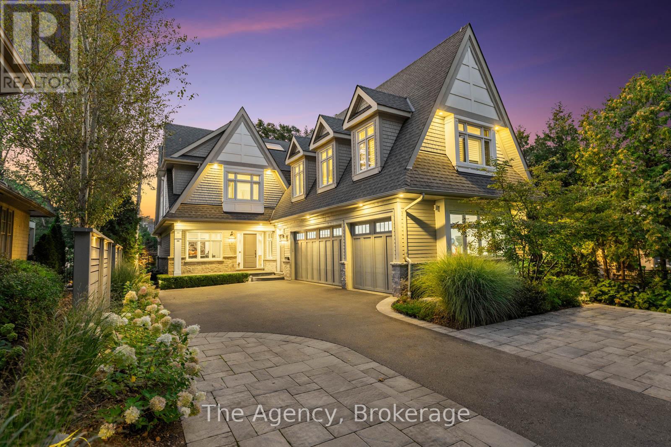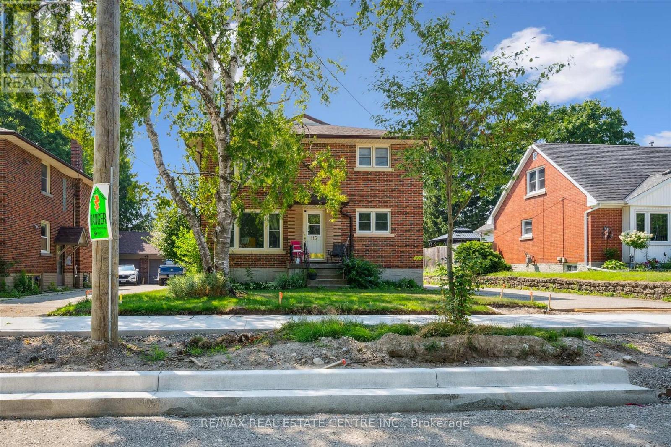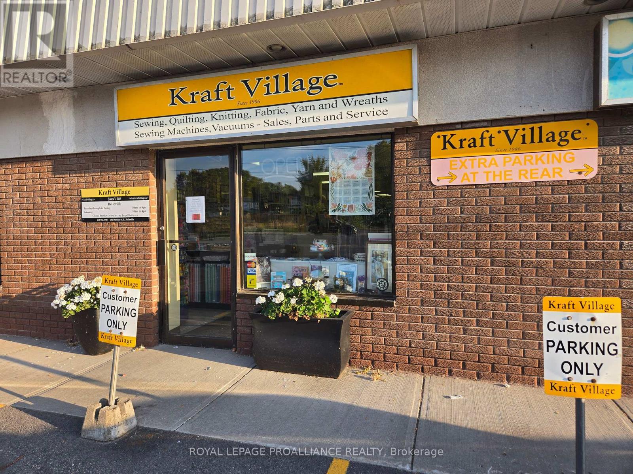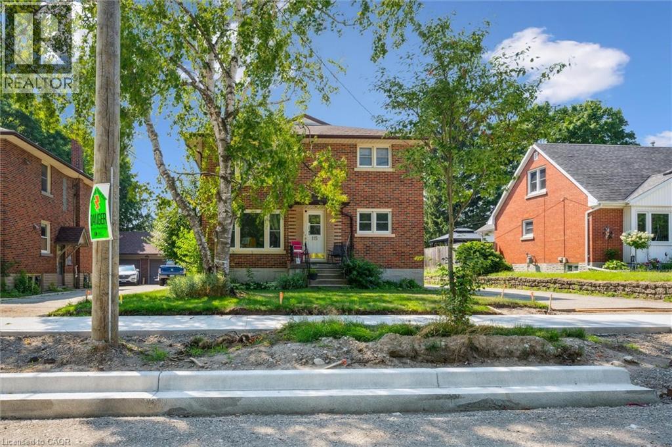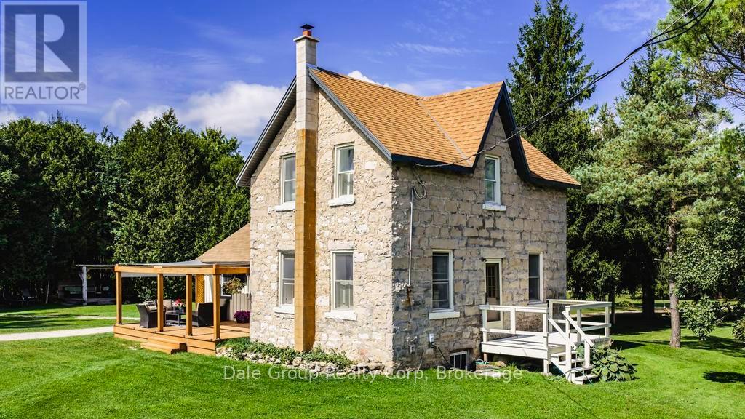39 Sister Varga Terrace Unit# 403
Hamilton, Ontario
Welcome to the Upper Mill Pond apartments at St. Elizabeth Village, a gated 55+ community known for its vibrant lifestyle and outstanding amenities. This 1,152 square foot home offers spacious open concept living with soaring 10 foot ceilings and a modern layout designed for comfort and ease. The kitchen is thoughtfully designed with a large peninsula that provides seating for five and flows seamlessly into the bright living and dining areas, making it an ideal space for entertaining or everyday living. With two bedrooms and two full bathrooms, there is plenty of room for family and guests. The primary suite is a true retreat with its own ensuite featuring a walk-in shower and a very large walk-in closet. A northwest-facing balcony with new vinyl flooring provides a private outdoor space to relax and enjoy the fresh air. Residents of this building enjoy access to a heated indoor pool, gym, saunas, hot tub, and golf simulator, all just steps from your door. The Village also offers a wide range of on-site conveniences including a doctors office, pharmacy, massage clinic, and public transportation. Within a five minute drive you will find grocery stores, restaurants, and shopping, making everyday living simple and stress free. This home combines modern comfort with a welcoming community atmosphere, offering an exceptional opportunity to enjoy everything St. Elizabeth Village has to offer. (id:49187)
39 Sister Varga Terrace Unit# 115
Hamilton, Ontario
Welcome to the Upper Mill Pond apartments at St. Elizabeth Village, a gated 55+ community offering comfort, convenience, and a vibrant lifestyle. This is one of the largest units in the building at 1,259 square feet and features open concept living with 9 foot ceilings and a modern design throughout. The home includes two bedrooms, a den, and two full bathrooms. The primary suite is a private retreat with its own ensuite featuring a walk-in tiled shower. The kitchen opens seamlessly to the large living and dining area and features a peninsula with seating, perfect for casual meals or entertaining. West-facing windows look directly over one of the Village ponds and provide beautiful sunset views that can be enjoyed from both the living area and the den. There are two balconies, one off the main living space and another off the bedrooms facing northwest, giving you multiple outdoor spaces to relax and enjoy the scenery. Luxury vinyl flooring runs throughout the home, offering both style and easy maintenance. This building offers direct access to a heated indoor pool, gym, saunas, hot tub, and golf simulator. Just a short walk away you will also find a doctors office, pharmacy, massage clinic, and public transportation. The Village is ideally located within a five minute drive to grocery stores, shopping, and restaurants, making day-to-day living simple and convenient. This spacious home combines modern finishes, scenic views, and outstanding amenities in one of the most desirable communities in the area. (id:49187)
9 Wellington Street W
Athens, Ontario
Build your dreams right here in the heart of beautiful Athens! Located in a family-friendly community, the property is within walking distance to schools, Main Street shopping, the local medical center, parks, and Centre 76 Arena. Athens is known for its welcoming small-town charm, active community spirit, and convenient amenities. Whether you're looking to raise a family, retire in comfort, or invest for the future, this lot provides endless opportunity in a prime location. Enjoy the balance of peaceful living with everything you need just steps from your door (id:49187)
705 - 132 Berkeley Street
Toronto (Moss Park), Ontario
One32 Offering 2 Months Free Rent + $500 Signing Bonus W/Move In By Jan.1. Lovely Junior 1 Bdrm W/ Balcony. Vinyl Flooring, Quality Finishes & Professionally Designed Interiors & Ensuite Laundry. Amenities Include Party Rm, 24 Hr Fitness, Library With Fplce, Bus.Centre, 5th Floor Terrace W/BBQ & Garden, Visitor Pkg, Bike Lockers, Zip Car Availability. Heart of Downtown Just Blocks From George Brown, St. Lawrence Market & Distillery District. (id:49187)
23 - 135 Chalmers Street S
Cambridge, Ontario
Stunning 3-Storey Townhouse for Lease-Cambridge. Welcome to this beautifully renovated 3-bedroom townhouse, perfectly located in one of Cambridge's most desirable neighborhoods. Move-in ready and designed for modern living! Main Level: Elegant porcelain tile flooring, convenient 2-piece bathroom, inside entry to garage, and a spacious laundry room. Second Level: Bright, sun-filled kitchen with porcelain flooring, stylish backsplash, stainless steel appliances, and a double sink. Enjoy a large family-sized eat-in area with pantry and oversized windows that flood the space with natural light.Third Level: Three generously sized bedrooms with sleek laminate flooring and a 4-piece bathroom, ideal for family comfort. Close to schools, shopping, parks, and transit the perfect blend of style and convenience! Available for immediate occupancy book your private showing today! (id:49187)
2nd Floor - 983 Victoria Park Avenue
Toronto (Clairlea-Birchmount), Ontario
Do Not Miss Out On This Great Property. Bright, Spacious And Functional 2 Bedroom Unit On The Second Floor Of A Large Detached Home. Galley Kitchen Boasts White Accents on Floors and Counters, Extra Large Window Allowing Amazing Natural Light. Grand Living Room / Dining Room Combination, Newer Hardwood Floors, Picture Window And A Lovely Walk Out To Private Deck. Both Prime And Second Bedrooms Are At The End Of Hallway. Both Have Double Sliding Doors On Closets, High Ceilings And Each With Large Picture Window. 1 or 2 Private Parking In Driveway Included. Tenants Share Utilities 1/3. Just A Short Walk To Shops, Groceries, TTC, Golf, Restaurants, Place Of Worship. Welcome To This Amazing Neighbourhood. No smokers, no pets (id:49187)
922 - 2485 Eglinton Avenue W
Mississauga (Central Erin Mills), Ontario
Welcome to The Kith Condominiums-Daniels' newest landmark. Prime Mississauga location steps from Credit Valley Hospital and Erin Mills Town Centre. This brand-new 1-bedroom, 1-bathroom suite features a bright, open-concept layout with elegant finishes throughout. The modern kitchen boasts stone countertops, a centre island, and stainless steel appliances, while oversized windows flood the space with natural light and offer unobstructed views. Enjoy over 12,000 sq. ft. of exceptional amenities, including a state-of-the-art fitness centre with indoor track, theatre, co-working lounges, stylish party room, and an outdoor terrace with BBQs. Concierge services and secure entry further enhance the lifestyle experience. With easy access to Highways 403/401/407 and Streetsville GO, this residence combines convenience with contemporary living. (id:49187)
3087 Lakeshore Road
Burlington (Roseland), Ontario
Set on prestigious Lakeshore Road in Roseland, one of Burlington's most sought-after neighbourhoods, this custom-built residence offers over 6,000 square feet of finely finished living space on a rare 217-foot-deep property. Located within the Tuck/ Nelson school district & just steps from the lake, it combines an exceptional address with remarkable scale & design. The main level is anchored by an elegant great room with a gas fireplace, custom built-ins with glass accents,& expansive windows overlooking the rear gardens. A private home office, formal dining area with a wet bar, & a chefs kitchen designed for both daily living & entertaining set the tone for the home. The kitchen features a large quartz island with seating, dual dishwashers, dual Frigidaire Professional wall ovens, a gas range with decorative hood, warming drawer, microwave, & KitchenAid stainless steel refrigerator with ice & water.Custom soft-close cabinetry, a walk-in pantry, & a walkout to the covered patio complete this well-appointed space.A separate main floor laundry room with custom cabinetry, quartz counters, adds convenience.Upstairs, four bedrooms each feature their own private ensuite baths and custom closet organizers, including a self-contained in-law suite with a separate entrance featuring a living area, bedroom, and full bath ideal for extended family.The 3rd loft, currently used as a gym, offers flexibility as an additional bedroom or creative studio.The fully finished lower level extends the living space with a large recreation room with a wet bar, sitting area with gas fireplace, sixth bedroom with ensuite, music/media room,& a walk-up to the backyard.Set on a 200-foot-deep lot, the property offers rare privacy and scale, with a resort-style backyard featuring a heated saltwater pool, stone patio, covered terrace & outdoor kitchen.A three-car garage and additional parking complete this distinguished home, just minutes from downtown Burlington and the lakefront. Luxury Certified (id:49187)
3 - 115 Marlborough Avenue
Kitchener, Ontario
This upgraded unit backs directly onto Admiral Park with convenient park access, located in a highly desirable location. This 2-bedroom unit has a private entrance, balcony, separate metered hydro and a shared laundry facility. A unique feature of this property is the elongated single car garage included with the unit. Ideally located near transit, parks, hospital, and major amenities. (id:49187)
2 - 191 Dundas Street E
Belleville (Belleville Ward), Ontario
Business Sale: Kraft Village - Established 40 Years - 2024 Quinte Business Achievement Award. For nearly four decades, Kraft Village has been a locally owned and operated destination for fabric, yarn, and sewing machines, proudly serving a loyal customer base and the wider community. The sale includes the well-recognized business name, an established Shopify online store, signage, telephone number, and a long list of chattels, along with approximately $385,000 worth of inventory at wholesale cost. The shop occupies 2,000 square feet in an excellent location within a busy plaza that attracts consistent foot traffic, and it comes with an assumable lease featuring very favorable terms. This is a turnkey opportunity for an entrepreneur or craft enthusiast looking to step into a successful operation with a strong reputation and proven history. To ensure a seamless transition, the seller is willing to provide training to the new owner. With its combination of longevity, loyal clientele, and growth potential, Kraft Village represents an exceptional business opportunity. (id:49187)
115 Marlborough Avenue Unit# 3
Kitchener, Ontario
This upgraded unit backs directly onto Admiral Park with convenient park access, located in a highly desirable location. This 2-bedroom unit has a private entrance, separate metered hydro and a shared laundry facility. A unique feature of this property is the elongated single car garage included with the unit. Ideally located near transit, parks, hospital, and major amenities. (id:49187)
362404 Lindenwood Road
Georgian Bluffs, Ontario
Welcome to this private and picturesque 50 acre hobby farm, perfectly suited and currently used for horses but ideal for many other uses. A charming and cozy 3 bedroom stone farmhouse anchors the property, offering timeless character in a truly serene setting. Currently designed with equestrians in mind, you'll find 3 fenced pastures totaling 9 acres + a crushed dust riding ring (also used for winter turnout), run in's, along with approximately 22 workable acres that presently provide 45-50 thousand pounds of hay each year -enough hay to feed six horses year round-no outside hay costs required. The horse barn is thoughtfully equipped with 7 stalls (6 with center aisle doors and exterior dutch doors), solar hydro, insulation, and hot or cold water. A 36x36 hay barn, 39x27 garage/workshop with two oversized overhead doors, and 3 km of private riding trails. Completing the ideal farm package is an insulated chicken coop, and large dog house. This unique property has been carefully developed to operate with remarkable self-sufficiency. An outdoor wood boiler supplies heat, with the possibility of all fuel being harvested from the land itself, as well as an oil furnace (tank age 2025) for backup or regular use. A large greenhouse further enhances the property, offering the ability to grow abundant fresh food and extend the growing season. Adding to the versatility is a separate 2 bedroom open concept dwelling with its own utilities- perfect for guest accommodations, rental income or bed and bale opportunities. Whether you are seeing a turn key horse facility, a sustainable country retreat, or a property with income potential this rare offering provides endless possibilities in a stunning natural setting. (id:49187)

