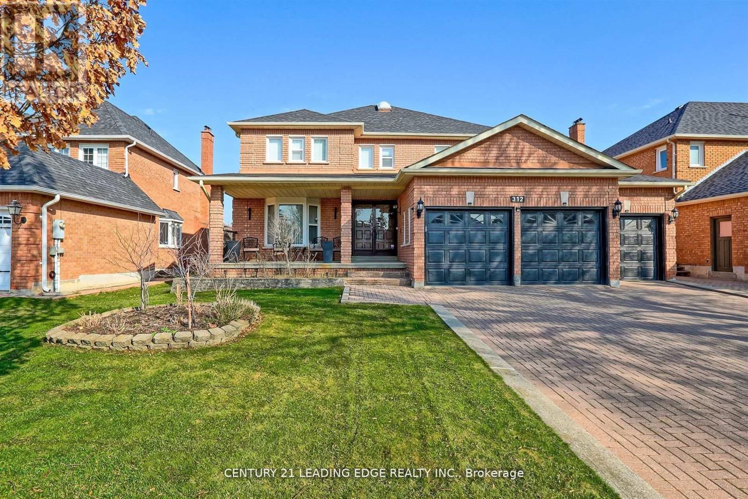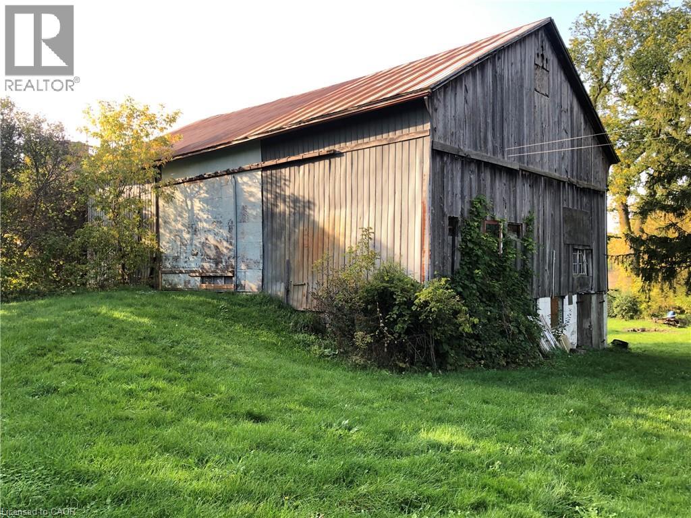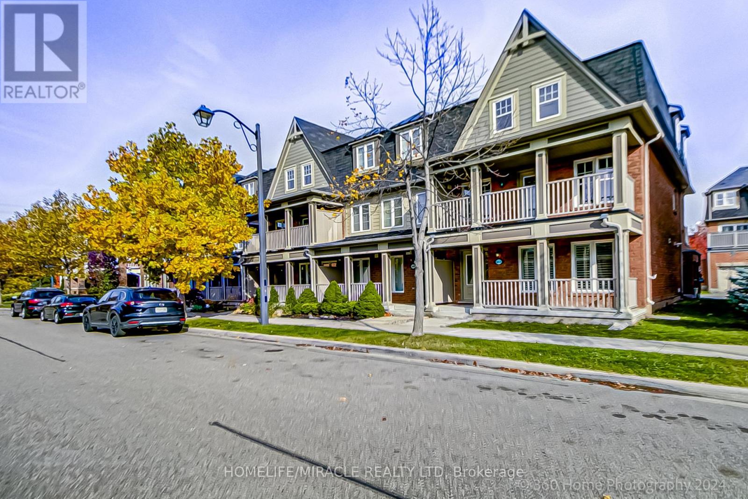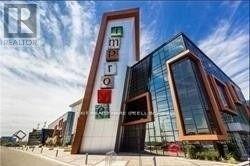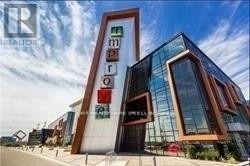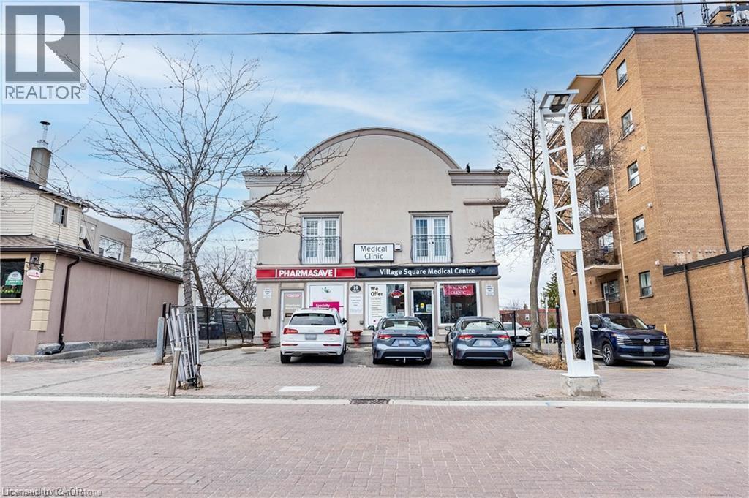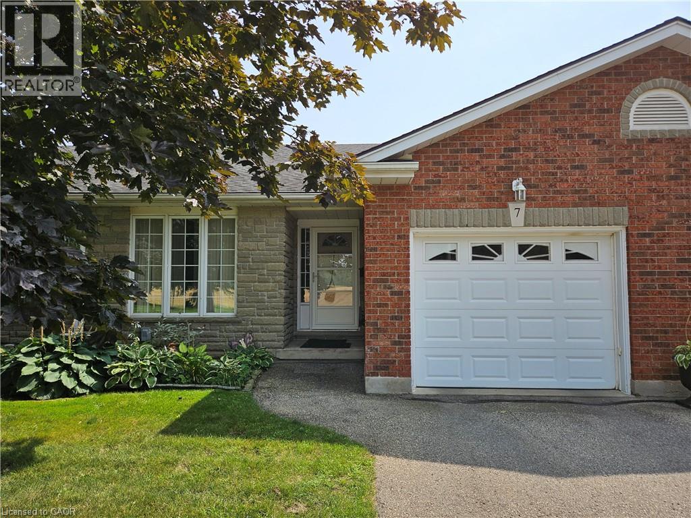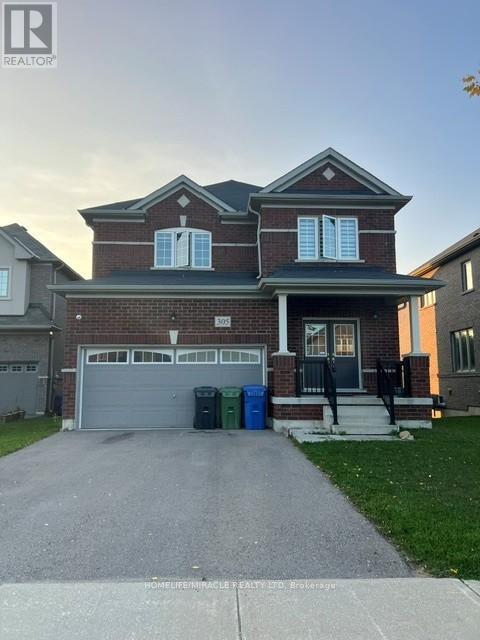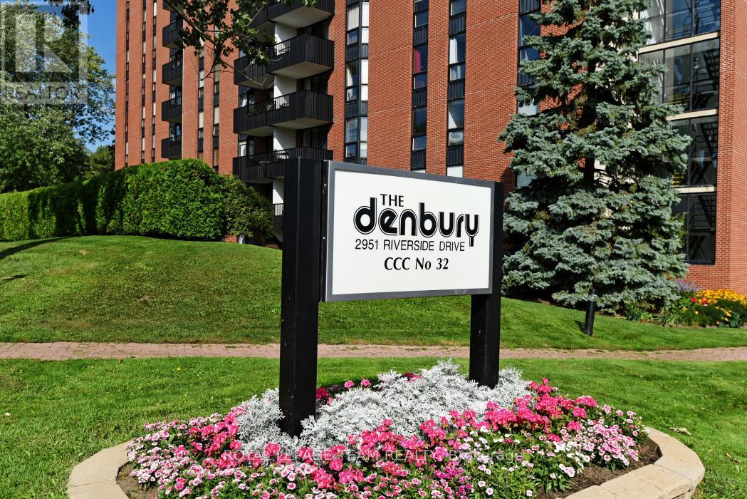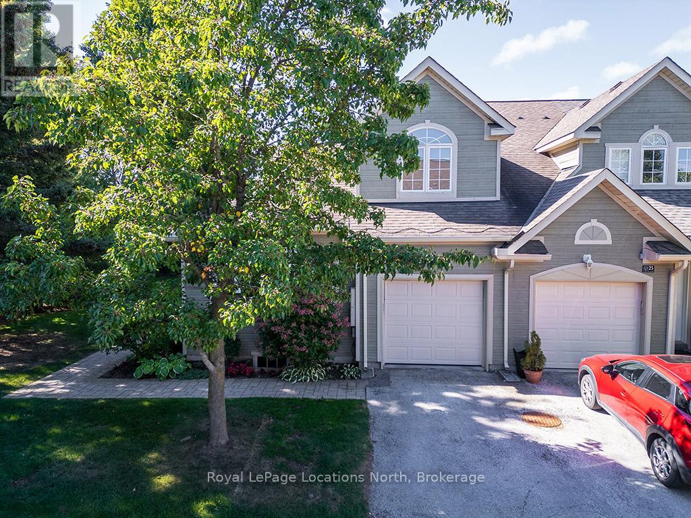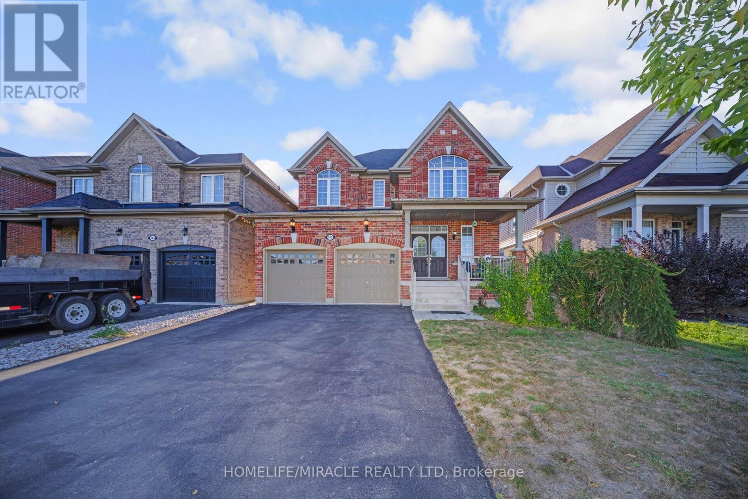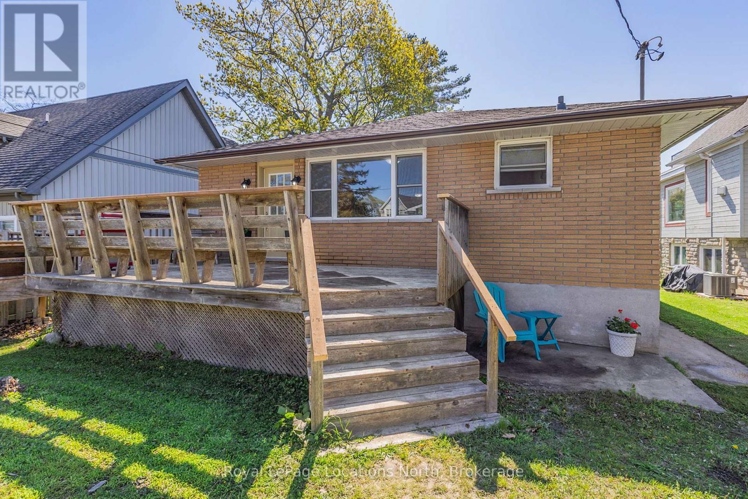312 Valeria Boulevard
Vaughan (East Woodbridge), Ontario
Welcome To Your Dream Home At 312 Valeria Blvd! Nestled In The Highly Sought-After Weston Downs Neighbourhood, This Impressive 5-Bedroom, 4-Bath Residence Boasts An Enormous Interior Living Space On A Generous 59 X 136 Ft Lot. Enjoy Formal Living And Dining Rooms, A Main Floor Bedroom Or Office Space, Separate Family Room, And A Bright Eat-In Kitchen With A Walk-Out To A Sprawling Yard. Upstairs, Find Spacious Bright Bedrooms Including A Primary Suite With A 6-Piece Ensuite And Walk-In Closet. The Expansive Finished Basement Offers Endless Possibilities. With Easy Access To Highway 400, Top Schools, Shopping, And Dining, This Is Your Chance To Own A Prime Piece Of East Woodbridge! (id:49187)
970 Erbsville Road Unit# Barn
Woolwich, Ontario
Here's an opportunity for your hobby farm in the beautiful countryside, just minutes from the City of Waterloo. This beautiful, rolling 3.14-acre property features a large barn and an attached storage building that can accommodate animals like chickens for fresh eggs, goats for milk, or even horses for riding. Beyond livestock, the property is perfect for cultivating vibrant vegetable gardens, or exploring products like jams or honey, creating a truly diverse and rewarding rural experience. This is a great opportunity to establish your own hobby farm and gardens! Plus, you're just two minutes from Abraham Erb/Laurelwood/Laurel Heights schools, Food Basics, Shoppers Drug Mart, and many more amenities. Please note all intended activities must be compliant with zoning requirements for the area. Residential home in the corner of the property is rented separately and is not included with this listing. (id:49187)
651 Cargill Path
Milton (Co Coates), Ontario
Very Beautiful and Spacious 3 bed, 2.5 bath end-unit townhouse, like Semi-Detached, W/Double Car Garage, Well Maintained and Recently Renovated, Renovations include Fresh "High Grade" Paint to the entire house, New Washroom Vanities/Countertops and Kitchen countertops/Upgrades, New Fridge. Two Separate Family Rooms, Formal Living Dining Room, Dark Maple Hardwood Floors, Dark Maple Hardwood Stairs W/ Square Pickets & California Shutters, Large Windows, Huge Open Concept Kitchen W/ Stainless Steel Appliances & An Island For Entertaining. Enjoy The Deck Which Is Large Enough To Share W/ 20 Of Your Closest Friends. You Will Truly and Proud To Call Your Home!!! Very Convenient and Walk-In-Distance to Shopping Mall, Schools, Parks, Go-Trains Station, Public Transits, Restaurants (id:49187)
109 - 7250 Keele Street
Vaughan (Concord), Ontario
Commercial unit for lease previously used as Hardwood floor display by a Hardwood floor contractor in the Improve Canada building located in close proximity to Highway 407 and Keele St. This 400-unit complex offers a unique opportunity for businesses @ affordable rent. Units 96 & 109 are back to back units for rent as shown on MLS photos. Ideal for a showroom or office space. (id:49187)
96 - 7250 Keele Street
Vaughan (Concord), Ontario
Commercial unit for lease previously used as Hardwood floor display by a Hardwood floor contractor in the Improve Canada building located in close proximity to Highway 407 and Keele St. This 400-unit complex offers a unique opportunity for businesses @ affordable rent. Units 96 & 109 are back to back units for rent as shown on MLS photos. Ideal for a showroom or office space. (id:49187)
10 Main Street
Mississauga, Ontario
Desirable and prime location in the heart of Streetsville. This building sits in the iconic area known as Village Square. This stand alone building has 2 retail units on the ground floor and 2 residential apartments on the second floor with a total of 4 owned and private parking spots. This property is zoned C4 and allows for many uses. Currently the main floor is being used as a pharmacy and medical clinic (lease contract signed for 1 year) and both residential units on the second floor are rented (now on month to month basis). Building interior was renovated in 2019 with upgrades to HVAC and HEPA filters and fans were installed to accommodate for its current use as a medical clinic. This property is perfectly situated for plenty of foot traffic with lots of shops, restaurants and events hosted throughout the year in the area. (id:49187)
74 Wilson Avenue Unit# 7
Delhi, Ontario
Small-Town Condo with Big Perks! Discover the perfect blend of comfort and convenience in this charming condo nestled in the lovely little town of Delhi. The open-concept kitchen and living room create a welcoming space for entertaining or simply relaxing. You'll find 2 cozy bedrooms including a master suite with a ensuite privileges and a huge walk in closet! But that's not all - step out back onto your private deck and loads green space, offering a peaceful retreat right at your doorstep. Plus, the huge unfinished basement is a blank canvas with a toilet, sink and roughed in bonus room- ready for your creative touch-providing endless possibilities - think home office, gym or extra living space! Don't miss out on this fantastic opportunity! (id:49187)
305 Hagane Street
Southgate, Ontario
Well kept clean detached house for lease in the most desirable area of Dundalk, Ontario. 4 bed room with 2.5 washrooms, hardwood on main floor, oak staircase, laundry upgraded on to second floor, living room equipped with fireplace, 5 SS appliance, 9 feet ceiling , double car garage with walkout basement (unfinished),double door entrance & and entrance from home thru garage as well, lots of storage space through out the house, unfinished walkout basement, security / camera system* NEXT YEAR FENCED WILL BE INSTALLED FOR BACK YARD PRIVACY. (id:49187)
113 - 2951 Riverside Drive
Ottawa, Ontario
Welcome to The Denbury - the condo that truly lives like a bungalow.An ideal opportunity for first-time buyers seeking a stylish, low-maintenance, move-in-ready home.This bright, beautifully updated residence features modern finishes throughout. The generous L-shaped living/dining room opens directly onto your private balcony and green space, perfect for morning coffee, working from home, or quiet outdoor relaxation.The sleek eat-in kitchen sits at the centre of the home, creating a comfortable and functional flow for everyday living. You'll also appreciate the in-suite storage room with custom shelving, offering convenient space for organization and essentials.With no stairs, direct outdoor access, and private gated grounds, this property offers both ease and peace of mind. And with all utilities included in the condo fees, budgeting becomes straightforward and worry-free.Exceptional building amenities include an outdoor pool, tennis court, patio, party room, guest suites, fitness centre, library, and more. The location is equally impressive-right across from Mooney's Bay Beach and minutes to Carleton University, shopping, recreation, and transit. (id:49187)
24 - 110 Napier Street W
Blue Mountains, Ontario
Welcome to Applejack The Woods, one of Thornbury's most desirable communities, where lifestyle meets convenience. This rare offering is the largest bungaloft end-unit, tucked into a private and secluded setting surrounded by mature trees. Step inside and be greeted by a bright, open-concept layout with soaring vaulted ceilings, expansive windows, and a cozy gas fireplace that anchors the main living space. The dining area flows seamlessly into the kitchen and great room, perfect for entertaining, with a walk-out to your own private patio oasis.The spacious main floor primary retreat features a walk-in closet and a beautifully upgraded spa-like ensuite with a walk-in glass shower, double vanity, and corner soaker tub. Upstairs, you'll find two comfortable guest bedrooms, a 4-piece bath, and a versatile loft-style family room ideal for guests, hobbies, or relaxation. The fully finished lower level adds even more living space with a generous recreation room and second gas fireplace, a large 4-piece bath with separate shower and stand-alone soaker tub, an additional bedroom, and plenty of storage. A single-car garage with inside entry adds everyday convenience. Living in Applejack means more than just a beautiful home, its a lifestyle. Enjoy outstanding community amenities including tennis courts, pickleball, two outdoor pools (one heated), and a clubhouse for year-round social activities. All of this within walking distance to charming downtown Thornbury's shops, restaurants, harbour, and minutes to skiing, golf, and the Georgian Trail. This is the one you've been waiting for! An exceptional end-unit bungaloft offering space, privacy, and an unbeatable location in Thornbury. Note: Condo fees include cable and internet. (id:49187)
143 Mcgahey Street
New Tecumseth (Tottenham), Ontario
Welcome To This Upgraded 4 Bedroom, 3 Bathroom Home Offers 2,415 Sq.Ft. Above Grade And Is Situated On A Family Friendly Street Just Minutes From Local Shops, Grocery Stores, Parks & Schools! This Home Features A Great Bright Layout With Tons Of Windows, Hardwood Floors Throughout, A Large Living & Dining Room Perfect For Entertaining, And A Spacious Kitchen With A Centre Island, Stainless Steel Appliances, a custom backsplash And A Breakfast Area With Walkout To Patio!A main floor powder room and a mudroom with garage access and separate storage area complete the layout. Walk Upstairs To 4 Great Sized Bedrooms Including A Primary Suite With A Walk In Closet & 5 Piece Ensuite! The Additional Bedrooms Are Bright & Spacious! The Unfinished Basement Offers Tons Of Potential For A Rec Room, Gym Or In-Law Suite! The Backyard Is Fully Fenced With Plenty Of Room To Entertain! Extra Large Driveway With No Sidewalk Offers Tons Of Parking! A Great Opportunity To Get Into A Growing Community! New furnance . (id:49187)
971 Mosley Street
Wasaga Beach, Ontario
Welcome to your own private retreat on the river! This 5-bedroom, 2-bathroom home in beautiful Wasaga Beach offers year round living. Walk in to this home and immediately be welcomed with a view. Backing on to the peaceful Nottawasaga river and just a short walk to Beach 3, this property is ideal for those who love water views and the beach. Enjoy the benefits of a fully finished walkout basement perfect for guests, entertaining, or multigenerational living. The home features a newly built double car garage, fully fenced yard, and a smart layout designed for both everyday living and vacation-style relaxation. Theres plenty of space for families, visitors, or future potential. Book your private showing today! (id:49187)

