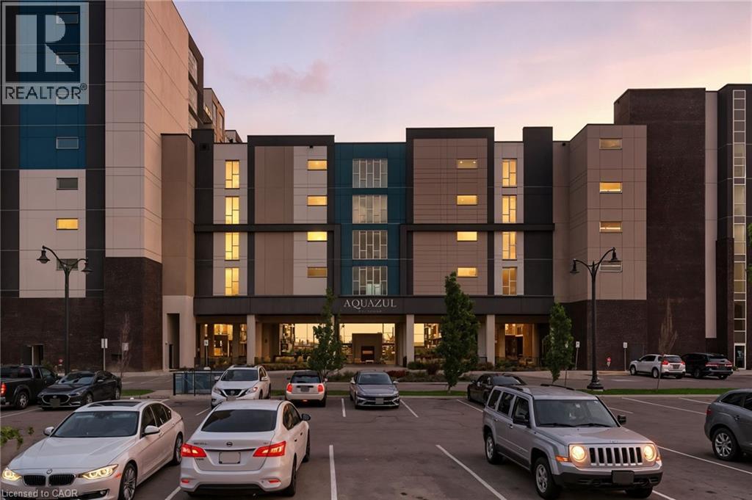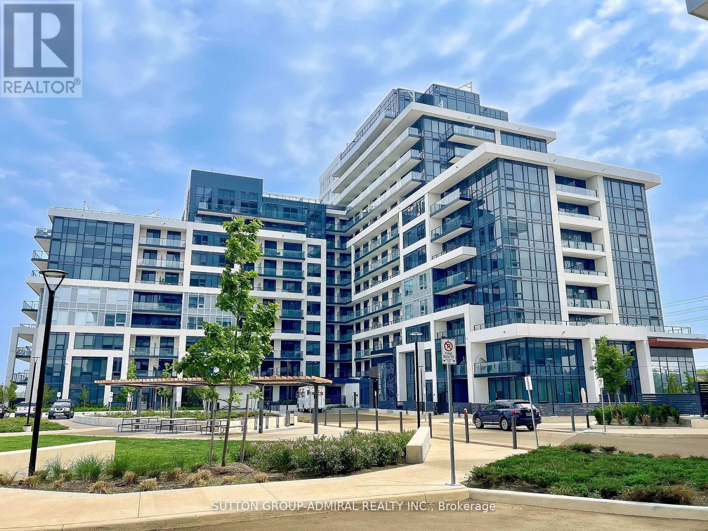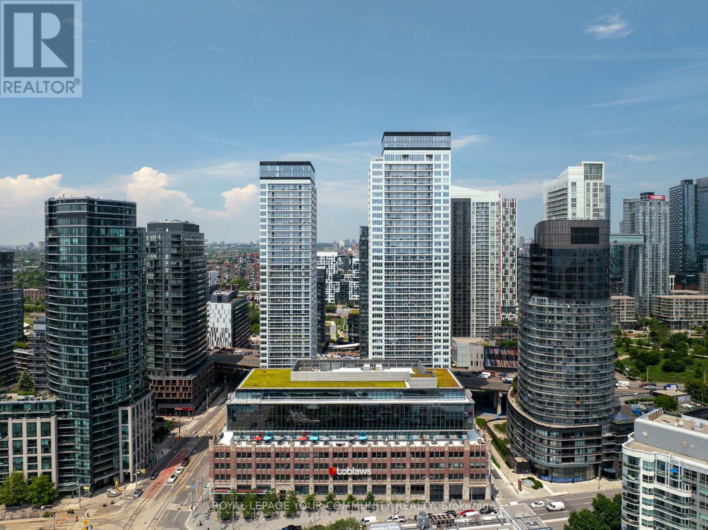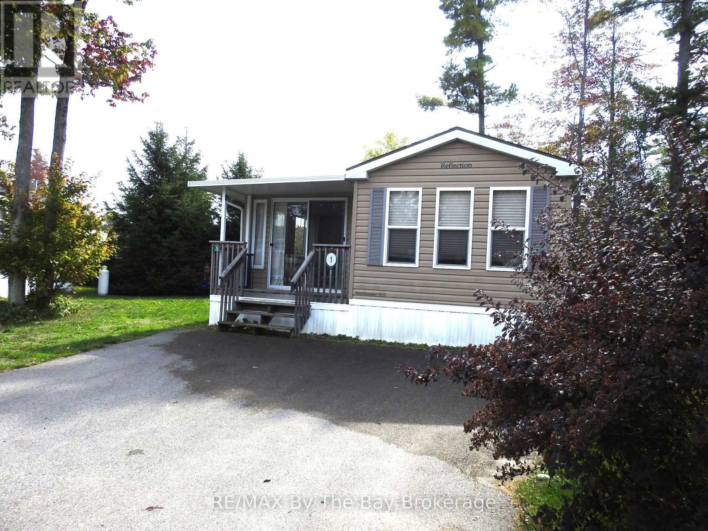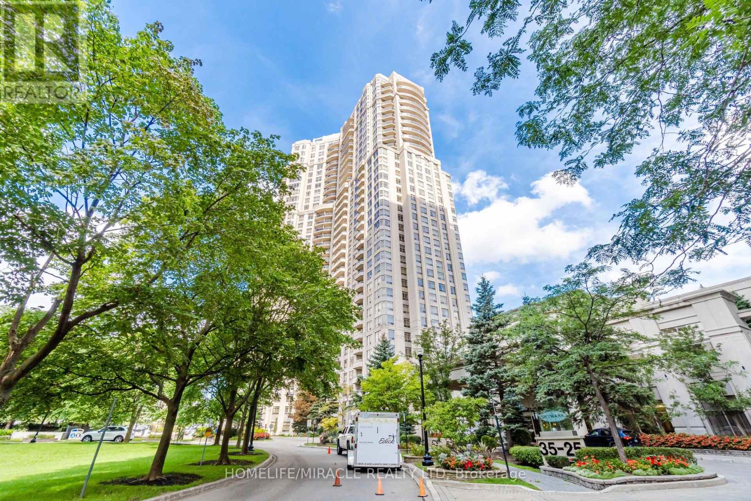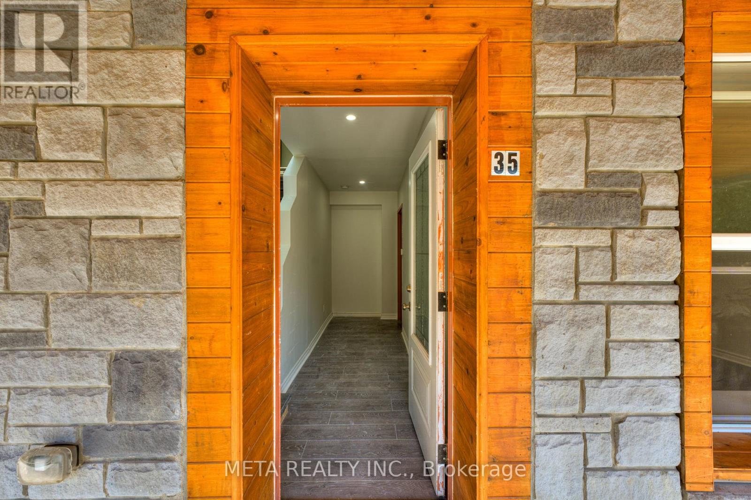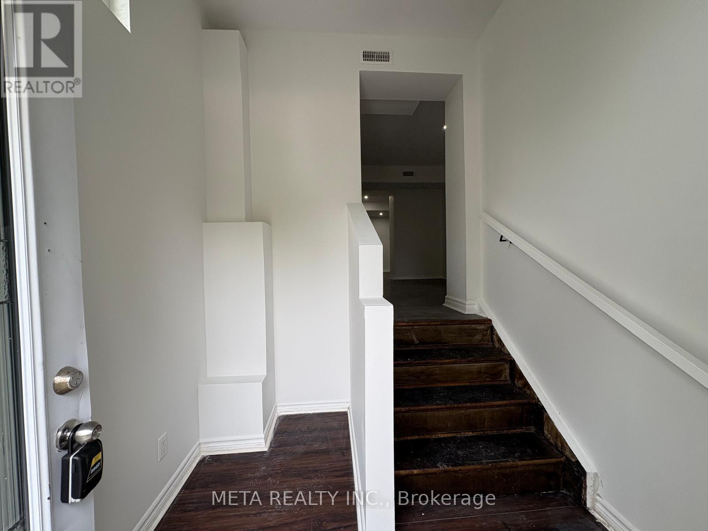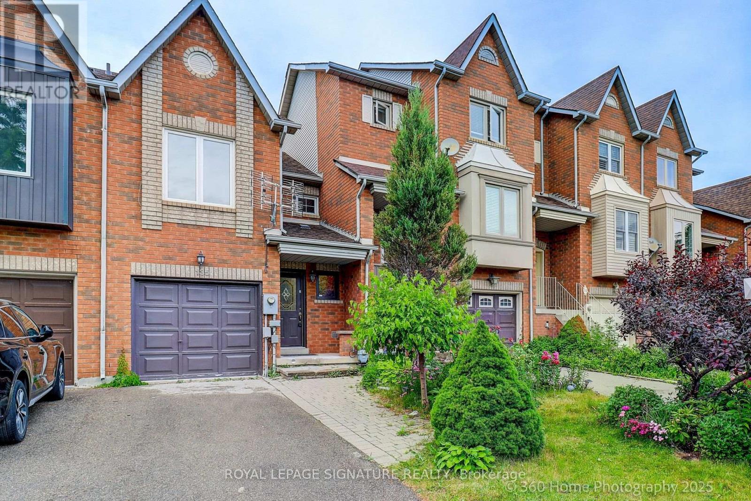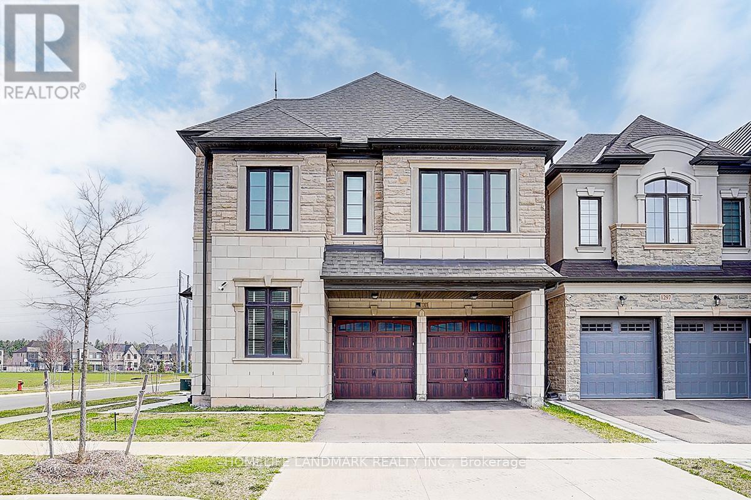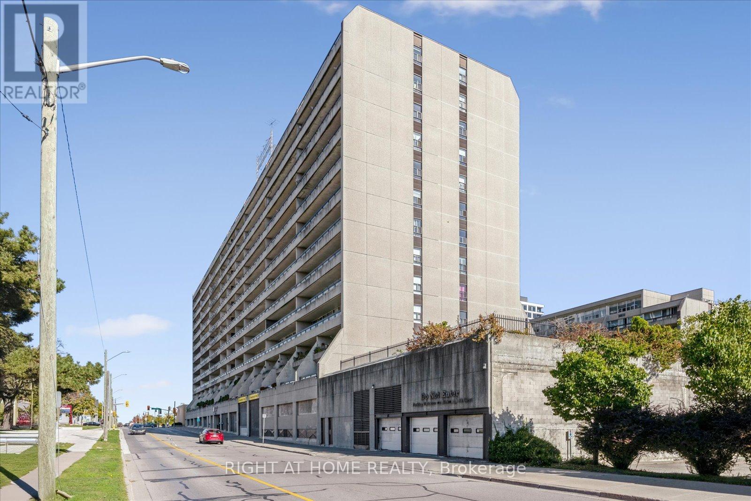16 Concord Place Unit# 803
Grimsby, Ontario
Live the Resort Lifestyle at Aquazul Condos! This 812 sq ft, 2-bedroom, 2-bathroom unit offers an open-concept layout with luxury finishes throughout. Located on the 8th floor of the award-winning Mid-Rise Building of the Year, the unit features a private balcony with stunning lake views from every bedroom, a spacious primary suite with walk-in closet and ensuite, underground parking, and a locker. Enjoy top-tier amenities including an outdoor pool, BBQ areas, patio with fireplace, party room, gym, billiards room, and theatre. Stylish, spacious, and steps from the lake—this is elevated condo living at its finest. (id:49187)
1307 - 3220 William Coltson Avenue
Oakville (Jm Joshua Meadows), Ontario
Spacious 1 bed + 1 large den with walk out to its own huge private terrace perfect for outdoor entertaining and relaxing! Bright and functional, this beautifully designed unit offers a smart, open concept layout with plenty of natural light. Living area seamlessly walks out to a large balcony. Spacious den can easily serve as a home office or additional bedroom! Modern finishes throughout make this unit both stylish and comfortable. Modern building amenities include rooftop terrace with BBQ area, dining lounge, exercise room, pet wash, visitor parking. Enjoy the perfect blend of comfort, convenience, and lifestyle in this highly desirable building located in the heart of Oakville surrounded by parks, just minutes away from shopping plazas, public transit and restaurants. Short drive to Uptown Core Terminal, Oakville GO Station, Iroquois Ridge Community Center. (id:49187)
319 - 50 Burnhamthorpe Road W
Mississauga (City Centre), Ontario
It is located in Core area in Mississauga City Center neighborhood. Located across the road from Square One and the Midway Transit Hub. Very high population density with lots of condominiums. There are many professional offices and other medical, banking and dental services in this building. It is needed to extend business hrs. ( Now 4 hrs and 4 days :Mon - Thurs). Delivery app. service required. -Big potentiality to increase sales and income. It is big chance to grab a hidden Gem. Showing available 11 am -2 :30 (Mon-Thurs). 12 hrs notice . Have a good luck!! (id:49187)
3615 - 17 Bathurst Street
Toronto (Waterfront Communities), Ontario
Stunning unit at The Lakefront! One of the most luxurious Buildings Downtown. Unobstructed CN Tower And Breathtaking Waterfront View From Elegant SE Corner Suite. Spectacular Views Overlooking Lake Ontario For All Your Life! Island Airport, Centre Island, And Downtown. Sunny, Light-Filled Space With Contemporary Kitchen And High End Appliances. 9 ft High Ceiling, Pot Lights, Floor To Ceiling Windows. Spacious Balcony. One Parking spot included! Adjacent To The Courtyard Is The Newly Renovated Loblaws Supermarket In Heritage Building & 87,000 Sq. Ft. Of Premium Retail -LCBO, Joe Fresh, Shoppers Drug Mart And More. Close To The Lake, Restaurants, Shopping, Entertainment District, Parks, Schools, Sports Arenas & More! Easy Access To Hwy/TTC. **EXTRAS** New Kitchen Island w/Caesar stone Waterfall Edge & storage cabinets, 3rd Bd w/New Rubber 10mm Thick Gym Flooring, Primary Washroom w/New Shower Glass Partition, Guest Washroom w/New Shower Glass Partition Door, New Kitchen Sink Faucet 2023. (id:49187)
38 Fulton Street
Bayham (Vienna), Ontario
This beautiful home, situated on a beautifully treed corner lot with impressive curb appeal, offers a perfect balance of comfort, style, and convenience in the desirable community of Vienna, Ontario. Just minutes from the pristine Port Burwell Sandy Beach, Lake Erie, a marina, and local campgrounds, this property provides an idyllic setting for outdoor enthusiasts. Inside, the open-concept main floor features soaring cathedral ceilings, a spacious family room with a natural gas fireplace, and a well-appointed kitchen with oak cabinetry, stainless steel appliances, and a central island, ideal for both cooking and entertaining. The master bedroom is a serene retreat, complete with a 4-piece ensuite and walk-in closet, while two additional bedrooms share a 4-piece bathroom. The mostly finished basement offers endless potential with four large windows, a 4-piece bathroom, and a fruit cellar, perfect for extra storage or a future recreation area. Outside, the fully fenced backyard, covered back porch, and heated 2-car garage with automatic opener provide both functionality and comfort. Additional features include a 200-amp electrical service, natural gas furnace, air conditioning, and a sump pump, ensuring year-round comfort. Life in Vienna combines the charm of a small community with easy access to scenic beaches and recreational opportunities, making this home a perfect choice for those seeking a peaceful and active lifestyle. (id:49187)
5 Nipagon Circle
Wasaga Beach, Ontario
Turn-Key Three-Season Cottage in Wasaga CountryLife Resort! This fully furnished and move-in-ready mobile cottage offers comfortable living with two spacious bedrooms. The living room features a versatile pull-out sofa, and the bright sunroom also includes a pull-out sofa, providing ample sleeping space for up to nine guests or family members. The sunroom is perfect for relaxing and enjoying the outdoors throughout the season. Ideally located within the resort, this cottage is just steps away from swimming pools, a children's park, and scenic trails that lead to the beautiful beaches of Georgian Bay. The yard is enhanced with mature spruce and maple trees, creating a peaceful and private outdoor oasis. Conveniently close to shopping, golf courses, and other amenities, the park also features a lively recreation center that hosts events and activities for all ages. This is an ideal getaway for those seeking a vibrant community and easy access to both nature and leisure. 2025 Seasonal Site Fees $6504 +HST. Sale price includes $750 2026 Site Fee Deposit (id:49187)
803 - 35 Kingsbridge Garden Circle
Mississauga (Hurontario), Ontario
Experience Unparalleled Luxury in this Stunning 1315 sq. ft. Skymark Tridel Condo, Centrally located in vibrant Mississauga. This Elegant Residence Features Corner Unit, Two Large Bedrooms, Mater Br. with Attached Ensuite and W/I Closet and a generous spacious Den with its Large Windows, Offering the flexibility to be used as a Third Bedroom. Revel in breathtaking views of lush gardens and the city skyline from the expansive southwest-facing balcony. Modern Kitchen with State of the Art S/S Appliance, Quartz C/T, Crown Molding, Soft Closing Cabinets, 2 Lazy Susan Cabinets, Engineered Laminate Floor Throughout. Enjoy the State of the Art Amenities Like Bike Parking, Board Room, Bowling Alley, 24 Hours Concierge, Guest Suites, Gym, Hot Tub, Indoor Pool, Library, Media Room, Outdoor Terrace, Party Room, Visitor Parking. One of the Largest Unit and Excellent for a Large Family. NEW LRT is steps away, Immediate access to Hwy 403, 401, Square One Mall and all kind of Shopping. Show to your Clients with Full Confidence. (id:49187)
Unit 3 - 35 Duncombe Boulevard
Toronto (Scarborough Village), Ontario
A diverse and family-friendly neighbourhood with a strong sense of community. The beautiful views from the Scarborough Bluffs escarpment. There are 38 transit stops in this neighbourhood. Rail stations include Guildwood Scarborough Village, there are a mix of vehicle and transit commuters and most commute within the city. Scarborough Village has great elementary schools and secondary special programs. There are 11 public schools, 4 Catholic schools, and 1 alternative/special school serving this neighbourhood. The special programs offered at local schools include International Baccalaureate, Special Education School, and Advanced Placement. Fun is easy to find at the many parks & rec facilities here. Parks in this neighbourhood feature playgrounds for kids and skating. There are 8 parks in Scarborough Village, with 18 recreational facilities in total. The average number of facilities per park is 2. (id:49187)
Unit 2 - 35 Duncombe Boulevard
Toronto (Scarborough Village), Ontario
A diverse and family-friendly neighbourhood with a strong sense of community. The beautiful views from the Scarborough Bluffs escarpment. There are 38 transit stops in this neighbourhood. Rail stations include GuilGuildwood Scarborough Village, there are a mix of vehicle and transit commuters and most commute within the city. Scarborough Village has great elementary schools and secondary special programs. There are 11 public schools, 4 Catholic schools, and 1 alternative/special school serving this neighbourhood. The special programs offered at local schools include International Baccalaureate, Special Education School, and Advanced Placement. Fun is easy to find at the many parks & rec facilities here. Parks in this neighbourhood feature playgrounds for kids and skating. There are 8 parks in Scarborough Village, with 18 recreational facilities in total. The average number of facilities per park is 2. (id:49187)
135 Kelso Crescent
Vaughan (Maple), Ontario
Stunning Freehold Townhome in Prime Maple Location !Major renovations just completed, including: Brand new CUSTOM BUILT modern kitchen with Quartz counters, Quartz backsplash, and new flooring throughout Freshly painted main floor; popcorn ceiling removed and replaced with smooth ceilings & new pot lights Upgraded primary ensuite with sleek new shower, (vanity, vanity top, faucet, brand-new shower panel and shower's finishing's ( wall, floor, rain shower)Recently upgraded second bathroom; brand-new vanity, vanity top, and faucet in powder room, All new outlets and light switches Brand New Washer and dryer. Stylish epoxy flooring in laundry and porch areas Functional layout with 3 bedrooms & 4 bathrooms. One garage plus 2 parking spots on the private driveway. South-facing home which helps snow to melt quickly in winter! Move-in ready home in a family-friendly neighborhood. Just a 5-minute drive to Major Mackenzie Hospital and Canada's Wonderland, 10 minutes to Vaughan Mills Mall, and steps to Longo's and shops. Close to schools, transit, parks, and all amenities! A must-see opportunity you don't want to miss! (id:49187)
1301 Felicity Gardens
Oakville (Ga Glen Abbey), Ontario
This Luxury Executive Home located in The Prestigious Glen Abby Community With Only a Few Steps to The Ravine and Park. It Boost 4 Spacious Bdrs Each with its Own Ensuite, Sitting on a Premium Corner Lot. Thousands Spent On Upgrades. Modern Design with Lots of Bright Open Space and Natural Light. 10 Ft Ceiling On Main, Huge Kitchen with SS Appliances, Dining Room and Family Room With Gas Fireplace. This House In Close Proximity To Highway and Go Station, the Best Schools, Including Top Ranked Abbey Park High School. (id:49187)
411 - 55 William Street E
Oshawa (Mclaughlin), Ontario
Significant price adjustment and immediate occupancy. There are two walkouts to the spacious balcony overlooking William Street. The location is outstanding as you can walk to many amenities including YMCA, Costco, grocery store, Tribute Centre, downtown. Also close to hospital and school. This unit has been freshly painted, new vanities in both bathrooms,, new ceiling fixtures, most new electrical switches and plugs. . The combined living/dining room is large enough to host family gatherings or entertain guests. From the living room you can walk out to the extensive balcony and enjoy an early morning coffee. A large primary bedroom has a walk thru closet to the two piece ensuite with new vanity and flooring. Main bathroom features a new vanity and updated tub enclosure. There is a closet at the end of the hall which houses plumbing and electrical for stacking laundry machines. The ensuite storage room is a great size for all your storage needs. Internet and TV are also included in the maintainance fee. This unit is available for a quick closing! (id:49187)

