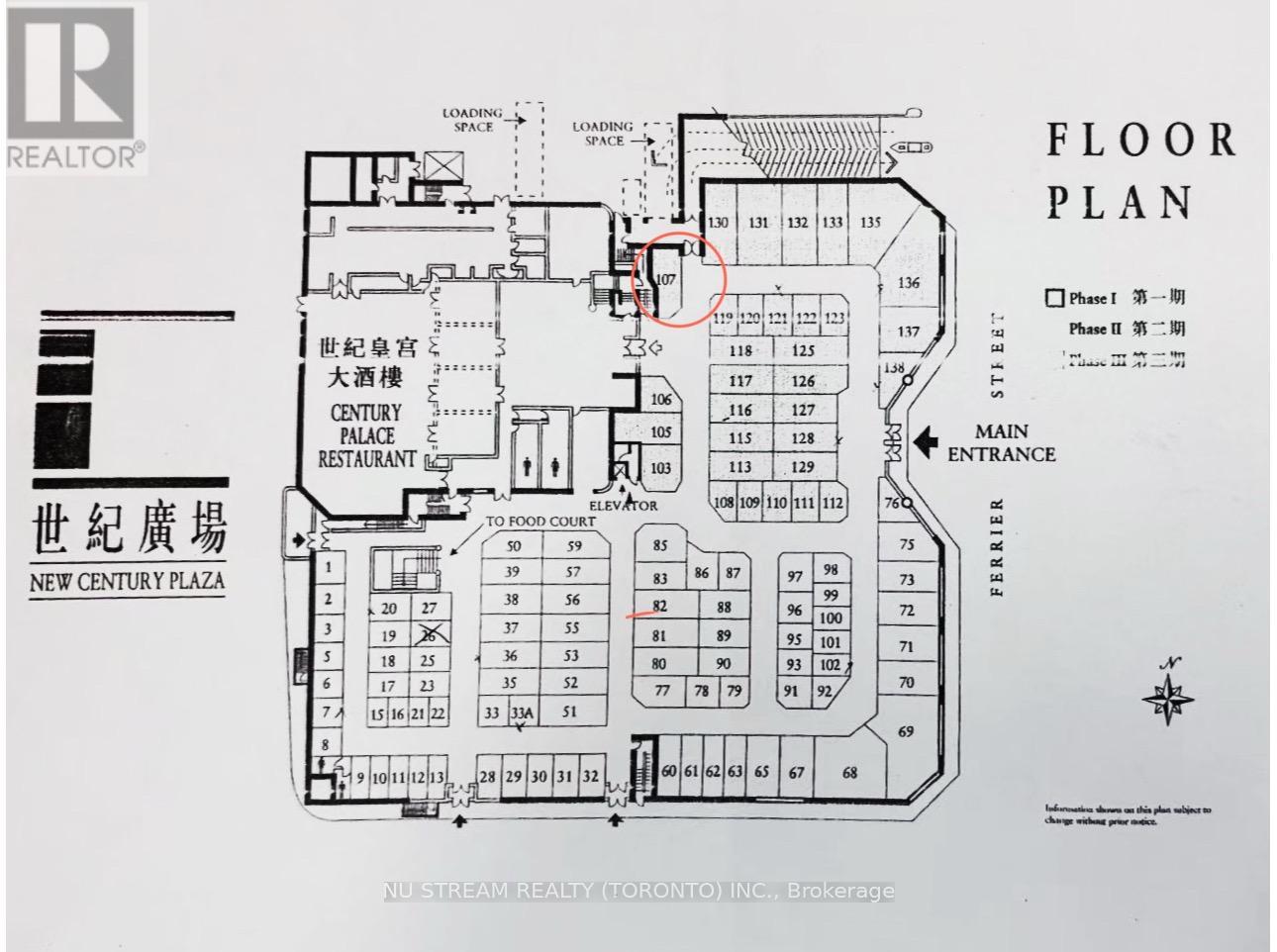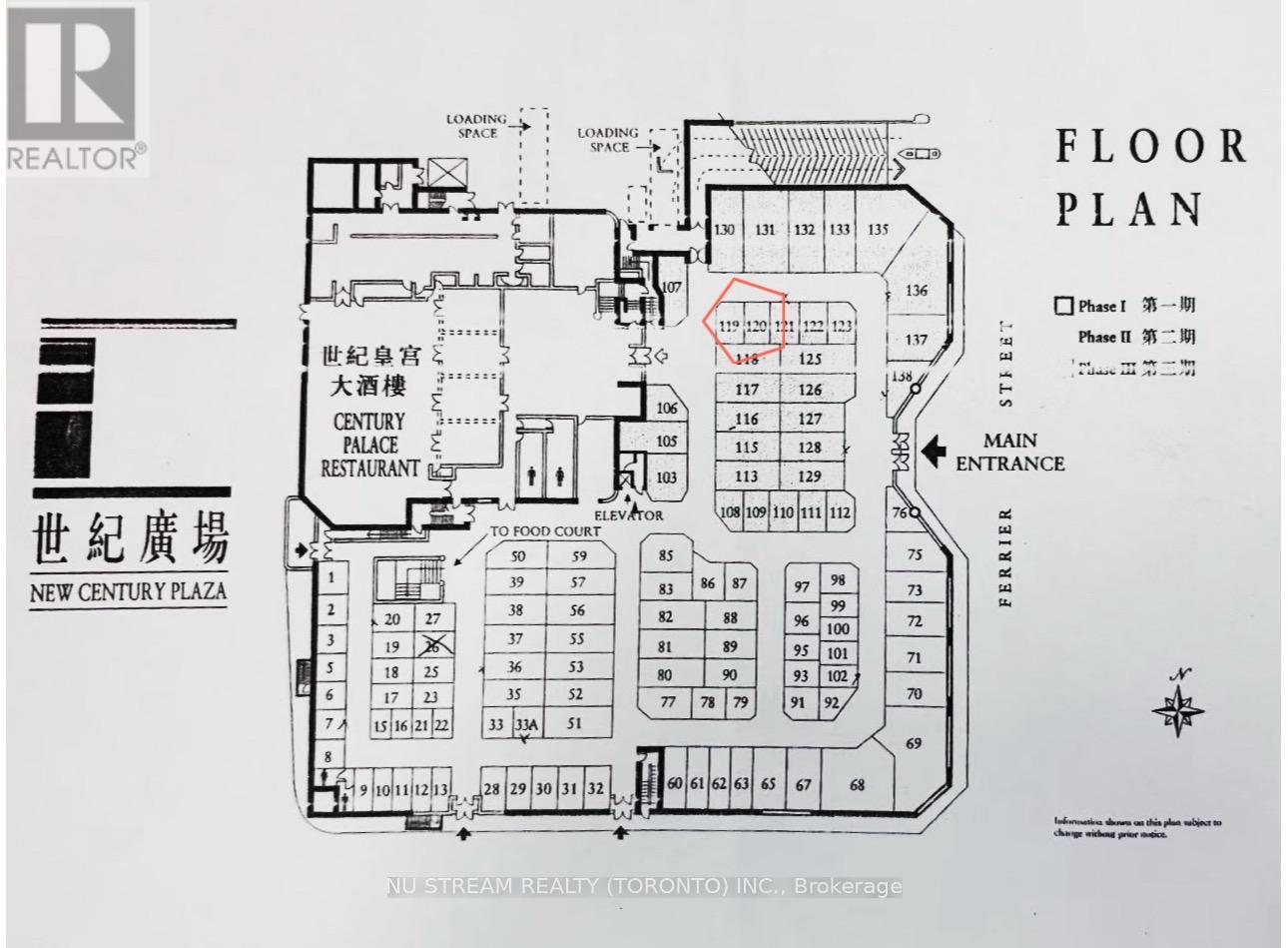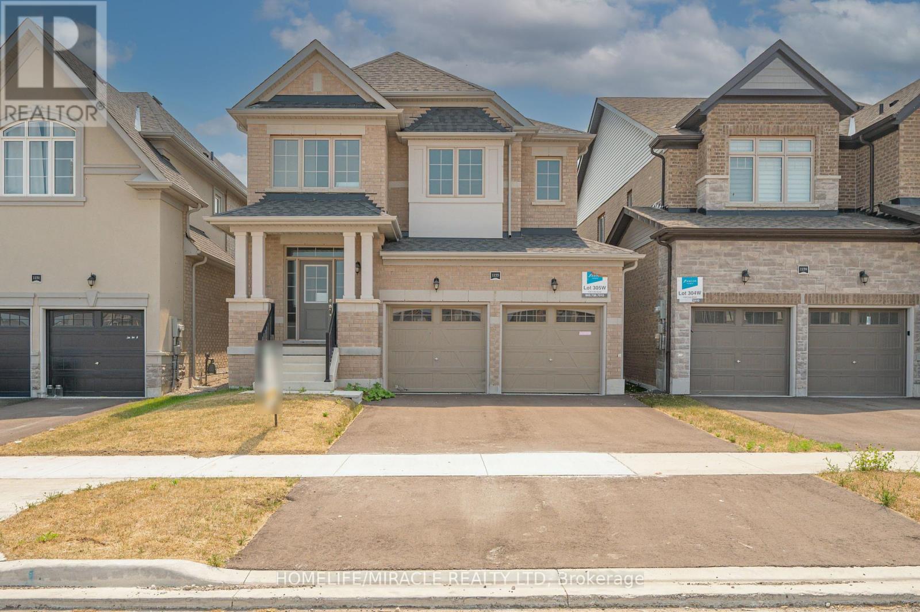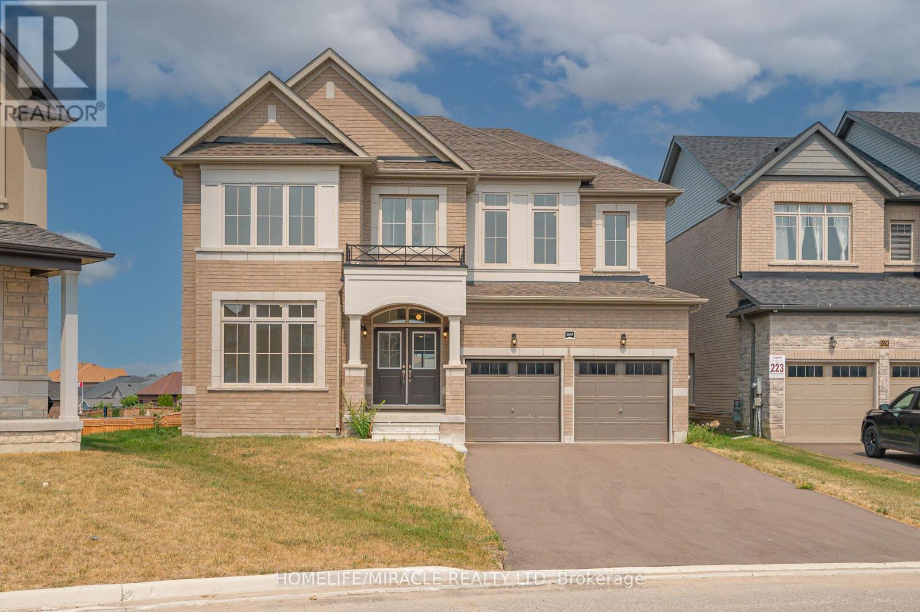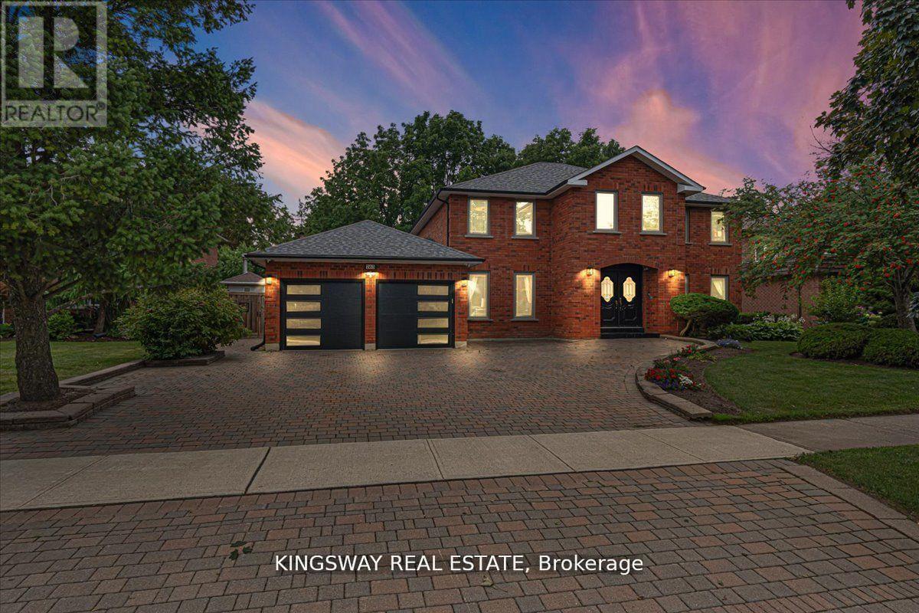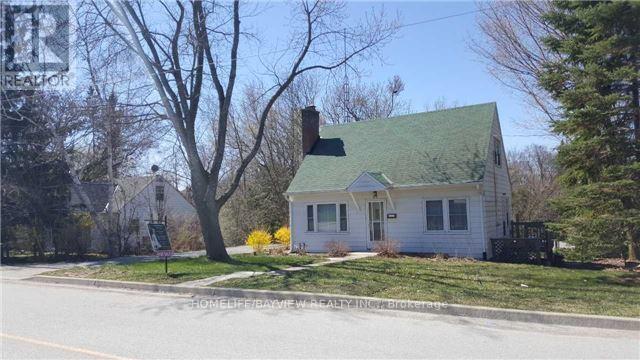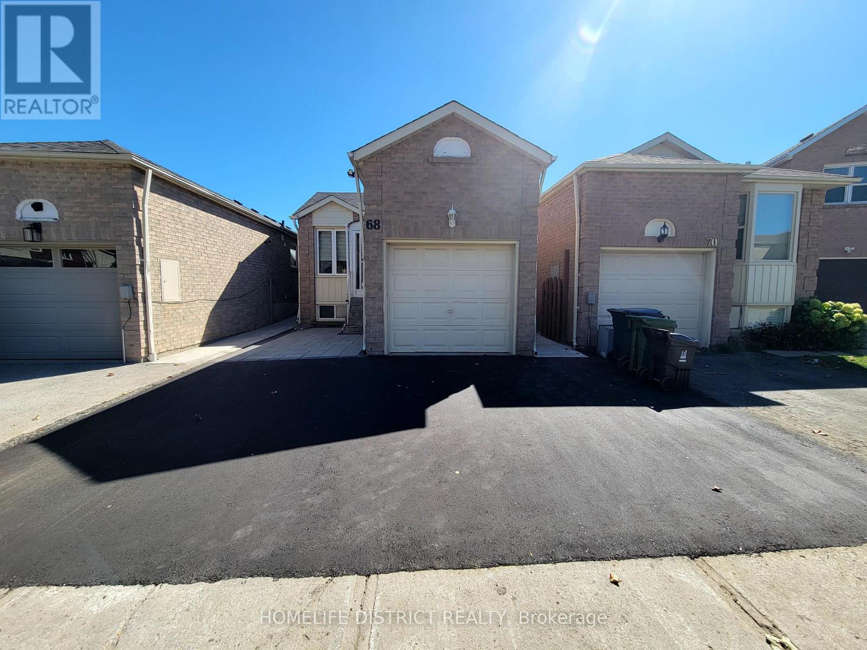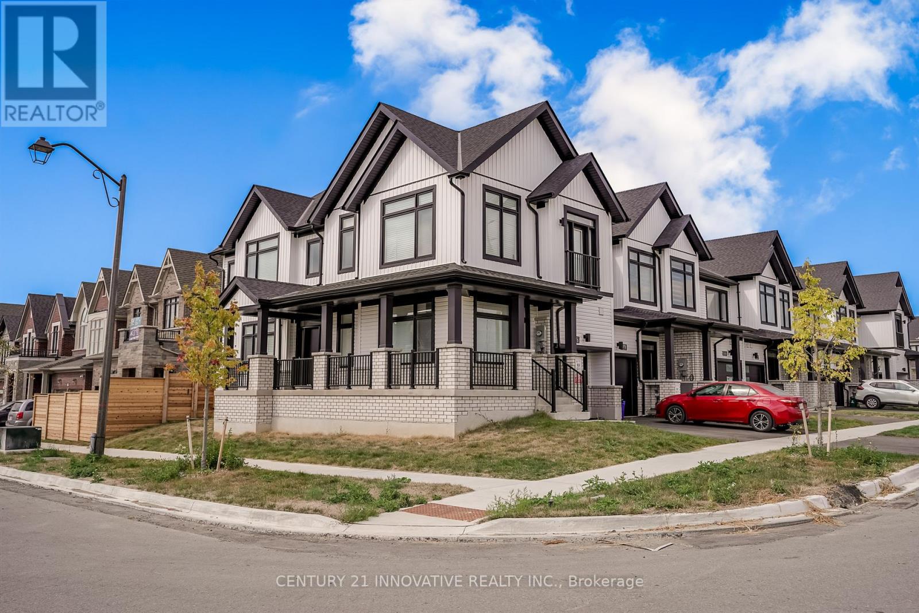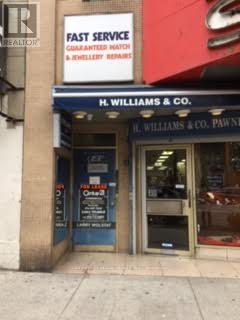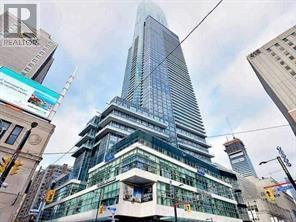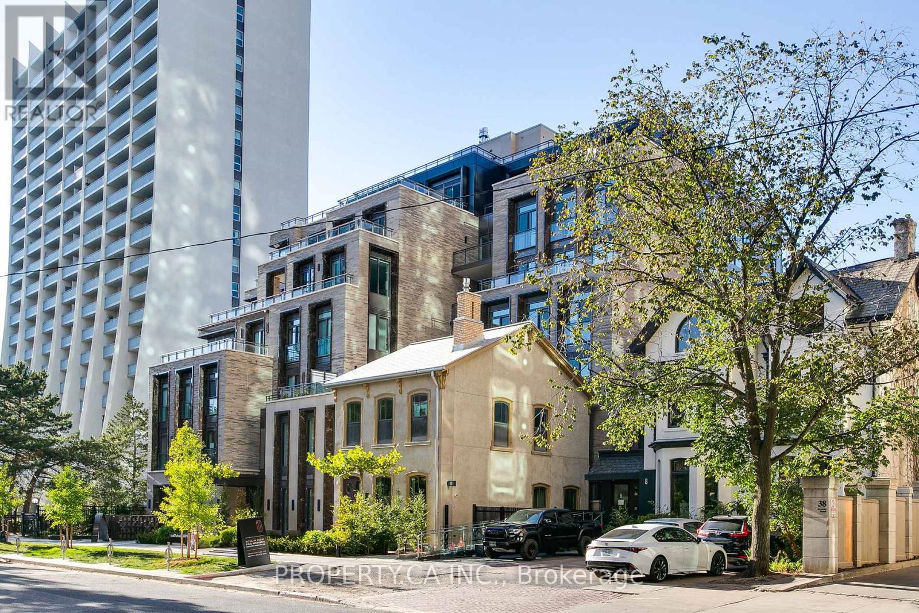107 - 398 Ferrier Street
Markham (Milliken Mills West), Ontario
Prime Location (Warden/Steeles) High Population Area** New Century Plaza Indoor Mall** Busy commercial w/High Customer Traffic** Best Inside location by Main Entrance of Palace Chinese Restaurant** Great Opportunity for Diversified Businesses of your own** Great Retail Space** Lease Term Negotiable 1-3-5 years To Suit Tenant's Flexibility** Tenants Mixed W/Retail Stores, Food Court, Services Up to 100+ Shops & Kiosks *Suitable For Most Retails , Unit Connected with Municipal Tap Water** Lots Of Parking on Suffice** By the Side of Metro Square, TD Bank, T&T Supermarket, Restaurants, Shops Drug Mart** Mins. to Hwy 404** Steps to Public Transit** Ready For Immediate Business & Turnkey Operation** Can also lease together w/ Unit 119 & 120 (See another listing with of the same landlord** Thanks!!! (id:49187)
119 & 120 - 398 Ferrier Street
Markham (Milliken Mills West), Ontario
Prime Location (Warden/Steeles) High Population Area** New Century Plaza Indoor Mall** Busy commercial w/High Customer Traffic** Best Inside location by Main Entrance of Palace Chinese Restaurant** Great Opportunity for Diversified Businesses of your own** Great Retail Space** Lease Term Negotiable 1-3-5 years To Suit Tenant's Flexibility** Tenants Mixed W/Retail Stores, Food Court, Services Up to 100+ Shops & Kiosks *Suitable For Most Retails , Unit Connected with Municipal Tap Water** Lots Of Parking on Suffice** By the Side of Metro Square, TD Bank, T&T Supermarket, Restaurants, Shops Drug Mart** Mins. to Hwy 404** Steps to Public Transit** Ready For Immediate Business & Turnkey Operation** Can also lease together w/ Unit 107 (See another listing with of the same landlord** Thanks!!! (id:49187)
Unknown Address
,
Rear Opportunity! Owners to Retire. Take Over This Successful Business - Proven Through Recession and COVID for over 35 Years! World Class Ballet School for All Ages. Stable Enrollment and Income! Assumable Prime Location Lease: Office, Washrooms, Change Rooms, Two Studios, Free Parking. (id:49187)
1155 Cole Street
Innisfil (Alcona), Ontario
Introducing 1155 Cole St., a beautifully maintained residence in a desirable Innisfil community. This Detached Home with 2548 sq ft of functional living space home features four Simcoe, a walk to proposed Go Station, this property seamlessly combines comfort, abundant natural light and modern finishes, creating a welcoming yet refined environment ideal spacious bedrooms, including a tranquil primary suite, and a dedicated home office perfect for practicality, and sophistication. Awaits your private viewing. for both family life and entertaining. Located close to parks, schools, shopping, and Lake todays work-from-home needs. The open-concept living, dining, and kitchen area is enhanced by (id:49187)
1653 Corsal Court
Innisfil, Ontario
Welcome to 1653 Corsal Crt, a stunning and spacious residence nestled in the heart of Innisfil. This executive home offers an impressive 3,684 sq. ft. of meticulously designed living space, perfectly suited for families seeking both luxury and comfort. Situated on a rare and generously sized pie-shaped lot stretching over 10,000 sq. ft., this property provides ample room for outdoor enjoyment, gardening, or even a future pool oasis. The elongated backyard is ideal for entertaining or tranquil relaxation, with endless possibilities to create your dream outdoor retreat. Inside, discover five well-appointed bedrooms, each offering comfort and privacy for every member of the household. The open- concept living areas are bathed in natural light, featuring elegant finishes, high ceilings, and thoughtfully crafted details throughout. The spacious kitchen seamlessly connects to the family and dining areas, making it perfect for both everyday living and hosting gatherings. Located close to parks, schools, shopping, and Lake Simcoe, a walk to proposed Go Station, this property seamlessly combines comfort, practicality, and sophistication. Awaits your private viewing. (id:49187)
265 Wycliffe Avenue
Vaughan (Islington Woods), Ontario
This stunning dream home is located in Vaughan's prestigious Islington Woods neighbourhood, nestled in a sought-after million-dollar community. Sitting on a premium lot that backs onto a golf course, this property offers both luxury and privacy. Recently renovated, it features a completely upgraded gourmet chef's kitchen with granite countertops, a stylish backsplash, a pantry, and a sunlit solarium with vaulted ceilings and skylights. The beautifully landscaped backyard is a true oasis, boasting a gorgeous swimming pool and ample space for entertaining or relaxation. Inside, the home offers elegant details, including a cozy gas fireplace. The spacious primary retreat is a private sanctuary, complete with a 6-piece ensuite, a walk-in closet, and a walk-out balcony with scenic views. The professionally finished basement apartment, with a separate entrance, provides additional living space and includes a recreation area, a full kitchen, three bedrooms, a bathroom, and a separate laundry. This exceptional property combines modern luxury with timeless elegance in an unbeatable location. (id:49187)
66 Roxborough Road
Newmarket (Gorham-College Manor), Ontario
Owner is close to final approval for permit to build (9) three stories townhouses, 3rd submission have been submitted to cover all commend from LSRCA, York Region, Planning dep, Engineering. No maintenance to pay. City's maintenances service like garbage pickup and snow removal. Free hold project with hundreds thousands dollar of saving for builder to build. No internal road to give up the land for, or costs to build the common road. (id:49187)
68 Pioneer Pathway
Toronto (Malvern), Ontario
3-bedroom bungalow available for lease in a quiet family-friendly neighbourhood near Morningside & Sheppard. This home features a bright layout with a full 4-piece washroom. Excellent location close to schools, parks, shopping, TTC, Centennial College, UofT Scarborough, and quick access to Hwy 401. Ideal for families or professionals looking for a comfortable place to call home. (id:49187)
1076 Thompson Drive
Oshawa (Kedron), Ontario
Welcome to this stunning corner townhouse in Oshawa's newly developed Kedron community by Minto. Built just 1 year ago and offering 2,261 sq ft of thoughtfully designed living space, this home blends modern finishes with family functionality. The main floor features a guest suite with a full bathroom, perfect for in-laws or visitors. Smooth 9 ft ceilings and large windows create a bright, airy atmosphere, while the open-concept living, dining, and kitchen/breakfast area makes entertaining seamless. The kitchen boasts stainless steel appliances, ample cabinetry, and plenty of counter space. Rich hardwood flooring flows through the main level, with cozy carpeting in bedrooms and basement. Upstairs, you'll find three spacious bedrooms and two full bathrooms, including a huge primary retreat with a walk-in closet and spa-inspired ensuite. One of the bedrooms even features a charming Juliet balcony. For convenience, the laundry room is located on the second floor. The professionally finished basement by the builder offers an additional level of living space with 8 ft ceilings, ideal as a recreation room, office, or gym. As a corner unit, this townhouse enjoys an abundance of natural light and extra privacy, making it feel more like a detached home. With its generous layout, its perfectly suited for a young family or multi-generational living. Nestled in Kedron, one of Oshawa's most desirable new communities, you'll enjoy proximity to parks, schools, shops, and easy access to major highways. This is not just a home its a lifestyle opportunity in one of Durham's fastest-growing neighborhoods. (id:49187)
3 - 145 1/2 Church Street
Toronto (Church-Yonge Corridor), Ontario
Perfect for a small start-up business, low rental rate . Second floor offices located just steps from Queen Street East close toYonge Street. and near amentities. EARLY Termination Clause included in all offers. (id:49187)
5603 - 386 Yonge Street
Toronto (Bay Street Corridor), Ontario
Enjoy Living at Aura Condos with Well Functional and Spacious High Level Unit with a bedroom, a Solarium (Serving as a Bedroom), and a den in the heart of Toronto, Steps to Eaton Center, TTC, TMU, UofT, Vibrant Yonge St, Restaurants, Entertainment, 24 hours Security (id:49187)
403 - 10 Prince Arthur Avenue
Toronto (Annex), Ontario
Discover urban sophistication at its finest in this stunning two-bedroom, two-bathroom condo within an exclusive boutique building of just 25 residences. This brand-new home offers an impressive 2,400 square feet of interior living space with soaring 10-foot ceilings that create an airy, open atmosphere throughout. The heart of this residence features an expansive gourmet kitchen equipped with premium Wolf and Sub-Zero appliances, perfect for culinary enthusiasts and entertaining alike. Step out onto either of two private balconies one accessible from the family room and another from the primary bedroom to enjoy your morning coffee or evening relaxation. Located in the coveted Annex neighborhood, you'll be mere steps from Whole Foods Market for convenient grocery shopping and the St George transit station for seamless city connectivity. The area boasts proximity to the University of Toronto, world-class Yorkville dining establishments, and cultural attractions that define Toronto's sophisticated urban lifestyle. Building amenities elevate daily living with 24-hour concierge service, valet parking, a private fitness facility, and an elegant resident dining lounge complete with catering kitchen. Your purchase includes secure underground parking for two vehicles plus additional storage space.The tranquil greenery of nearby parks, including Frank Stollery Parkette, provides a peaceful escape from city energy while maintaining easy access to exceptional shopping and dining.Quality construction meets thoughtful design in this rare opportunity to own a piece of Toronto's most desirable neighborhood, where urban convenience harmoniously blends with residential charm. (id:49187)

