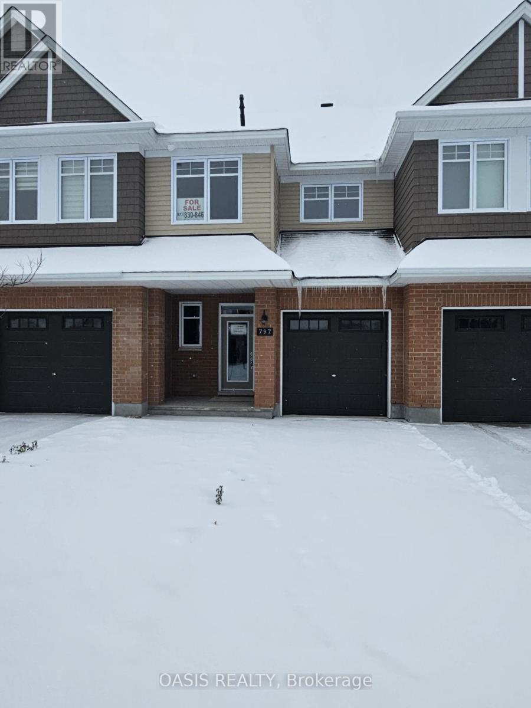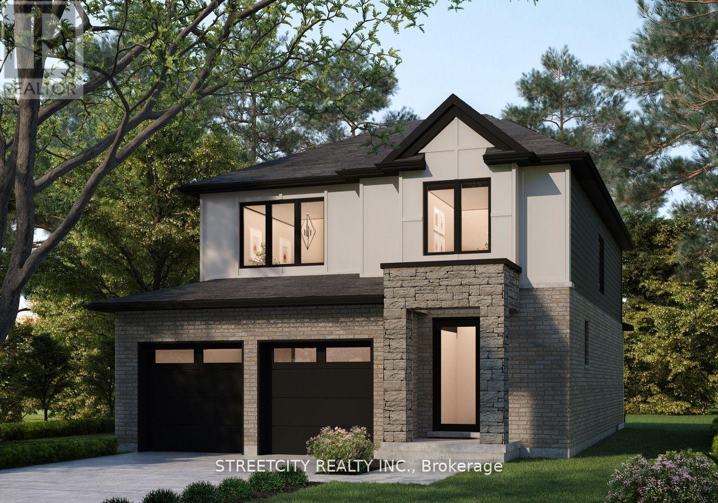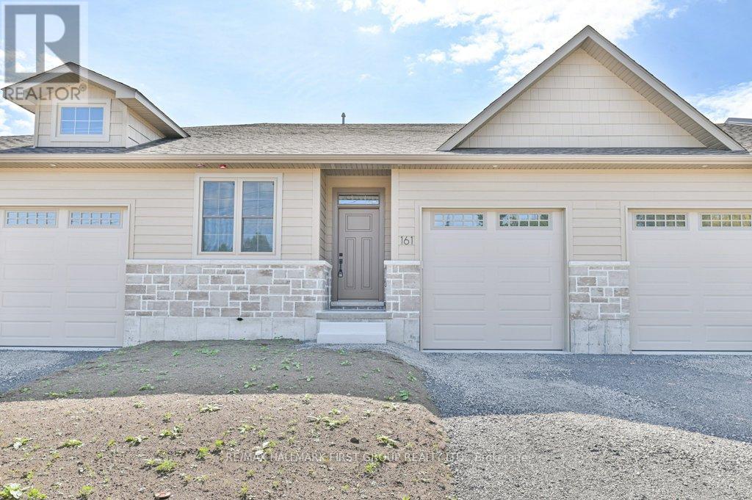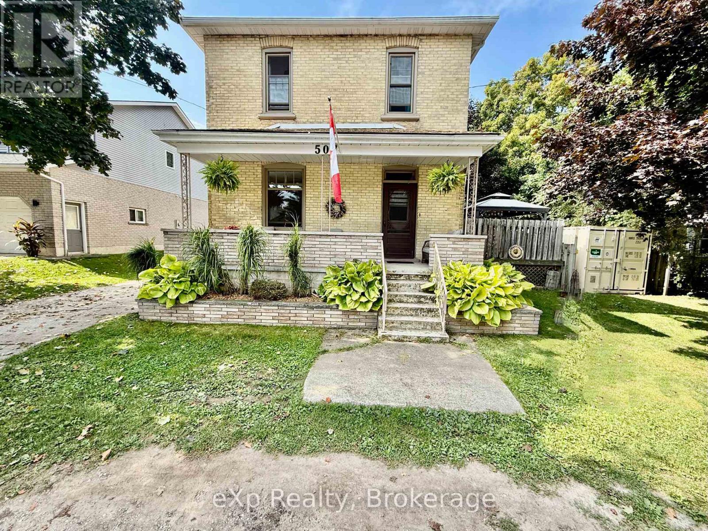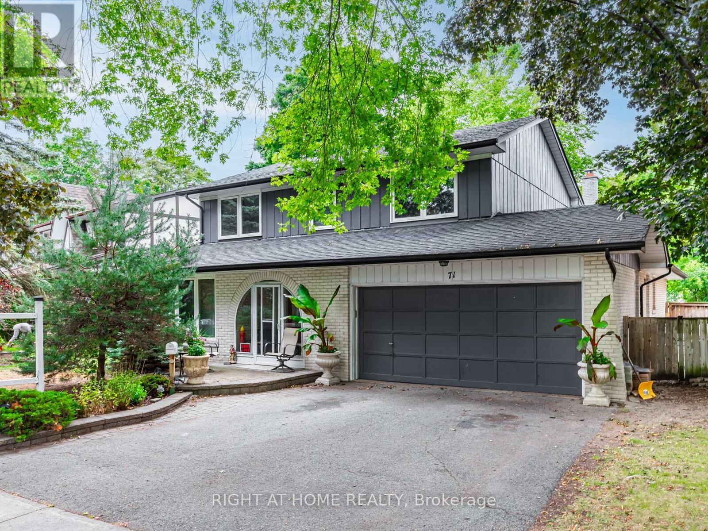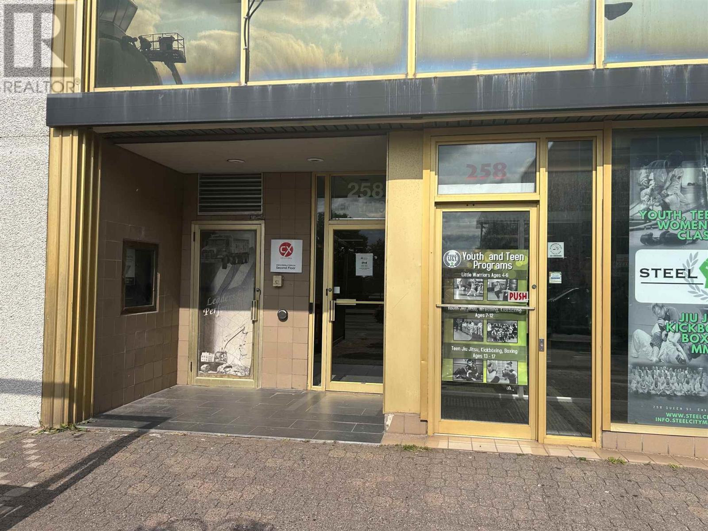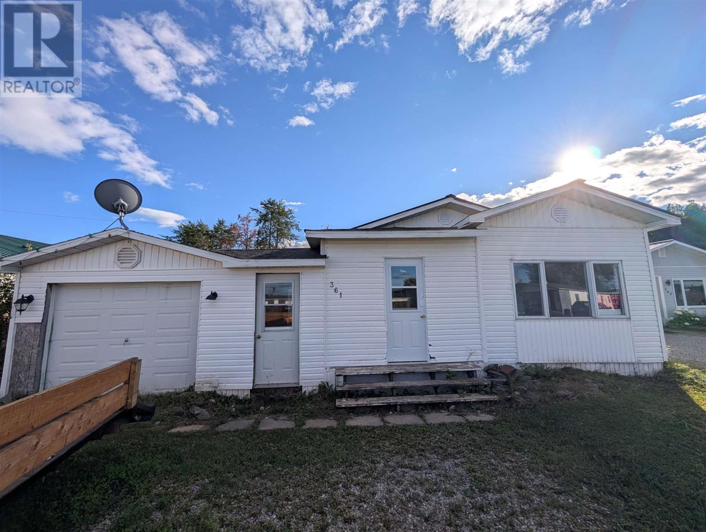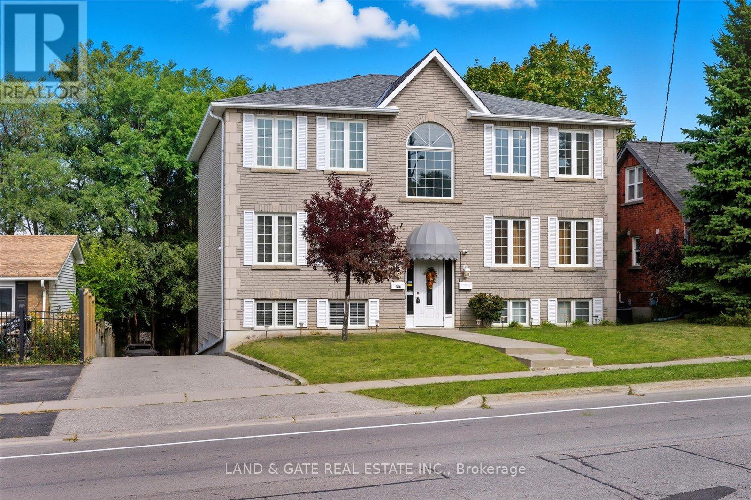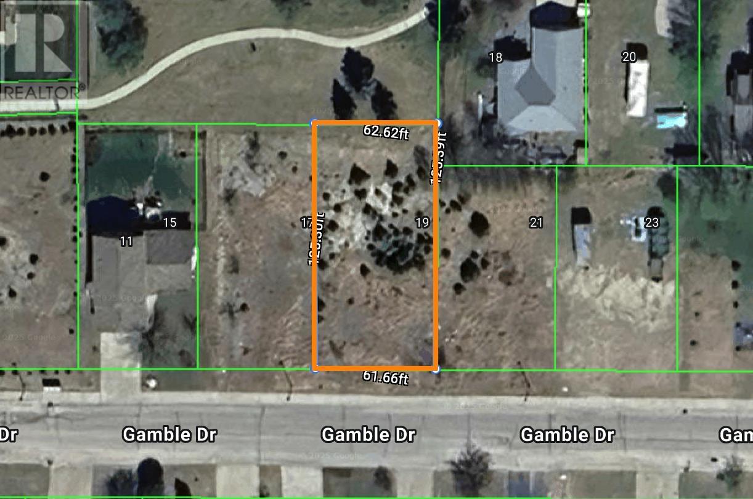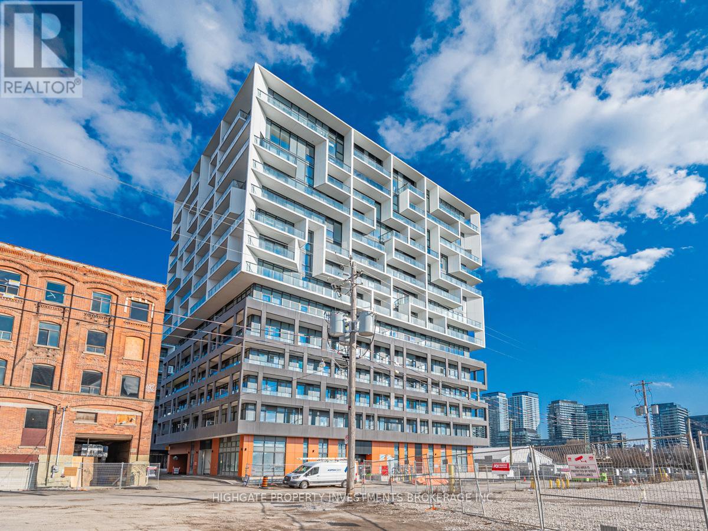797 Antonio Farley Street
Ottawa, Ontario
Great package offers quality upgrades and a $30,000 total discount reflected in price shown! Brand new construction! Move in ready "Abbey" model townhome, with over $22,000 in extras. 3 bedrooms (including primary bedroom ensuite), 2.5 baths and a finished basement family room. Available 30 days after firm agreement. Energy Star features, 2nd floor laundry and quality finishes throughout. Sunny southwestern exposure in back yard provides lots of natural light for main floor open area. Great opportunity to see this lovely interior unit which is available for showings and almost immediate possession! (id:49187)
794 Antonio Farley Street
Ottawa, Ontario
New price now reflects $30K in total discount plus a private driveway!. Brand new construction! Move in ready "Abbey" interior townhome, with quality features and upgrades. 3 bedrooms, 2.5 baths and a spacious finished basement family room with electric fireplace. Available 30 days after firm agreement. Energy Star features, 2nd floor laundry and quality finishes throughout. ie quartz counters, soft close drawers. Note: private/non-shared driveway (id:49187)
786 Antonio Farley Street
Ottawa, Ontario
New price now reflects $25K in total discount plus upgrades!. Brand new construction! Move in ready "Abbey" interior townhome, with quality features and upgrades. 3 bedrooms, 2.5 baths and a spacious finished basement family room. Available 30 days after firm agreement. Energy Star features, 2nd floor laundry and quality finishes throughout. ie quartz counters, soft close drawers. (id:49187)
53 Lucas Road
St. Thomas, Ontario
BUY NOW AND RECEIVE $35,000.00 OFF (inclusive of HST)! Apply it to ANY model, spec home, or to upgrades on any To-Be-Built homes. Offer valid until March 31, 2026.Welcome to your dream home in the heart of St Thomas, a charming small city with big city amenities! This Traditional masterpiece Model Home offers the perfect blend of contemporary design and convenience, providing an exceptional living experience. Step into luxury as you explore the features of this immaculate model home which is now offered for sale. The Ridgewood model serves as a testament to the versatility and luxury that awaits you. Open Concept and carpet free Living: Enter the spacious foyer and be greeted by an abundance of natural light and 9ft ceilings (on the main floor) flowing through the open-concept living spaces. The seamless flow from the living room to the dining and kitchen area creates a welcoming atmosphere for both relaxation and entertaining. The gourmet kitchen is a culinary delight, with quartz countertops, tiled backsplash and stylish centre island. Ample cabinet space with a walk in Pantry cabinet makes this kitchen both functional and beautiful. Retreat to the indulgent master suite, featuring a generously sized bedroom, a walk-in closet, and a spa-like ensuite bathroom. The basement offers a blank canvas for development potential with a roughed in bath, large egress windows and a Separate side door entrance. Several well appointed builder upgrades included. Book your private showing soon before this one gets away. (id:49187)
161 Pomeroy Avenue
Tweed (Tweed (Village)), Ontario
PERFECTION THROUGHOUT~ BRAND-NEW TOWNHOME in the heart of Village of Tweed~ First time available in town, offers a new lifestyle and timeless comfort! Custom built & designed with modern finishes. Step inside this spacious bungalow-style home featuring 9 ft ceilings with a cathedral design in the living area, filling the space with natural light from large patio doors, with walkout to private deck and yard. Enjoy cozy evenings by the gas fireplace while entertaining in the open concept kitchen, dining and living space. Nice open dining area, this stunning kitchen boasts ample cabinetry, quartz countertops and breakfast bar, with an optional appliance upgrade package available. Two spacious bedrooms and two full bathrooms. The primary suite offers a large walk-in closet and a 3 PC ensuite bath with a walk-in tile shower. Appealing main floor laundry room ensures easy access for Buyers looking for one-level living. The full basement provides potential for additonal bedrooms or extra family room space if needed, or possible third bathroom (roughed in). Attached one car garage with inside entry to the home. Efficient forced air gas heating and central air. Great location walking distance to town amenities, including schools, shopping, library, medical centre, Tim Hortons, beach at Stoco Lake & all that Tweed has to offer! Don't miss this incredible opportunity, immediate possession available. Come for a tour- you're sure to be impresssed! Lawn to be sodded and driveway paved included upon sale. (id:49187)
507 Mary Street
Brockton, Ontario
Welcome to 507 Mary Street in the town of Walkerton. This traditional yellow brick two storey home sits on a fenced-in over oversized lot. This home has lots of room for a young couple or a growing family. With a large main level living room, eat-in updated kitchen and large additional room off of the back currently being used as a bedroom. Another bonus - laundry and a full bathroom on the main level as well. Upstairs you will find four bedrooms and a two piece bathroom. The large driveway, large private deck and mature neighbourhood make this home very desirable. (id:49187)
71 Satchell Boulevard
Toronto (Centennial Scarborough), Ontario
Don't miss out on this well maintained upgraded home located in a friendly neighborhood your search is end at 71 Satchell Blvd, Exceptional Opportunity in a Prime Scarborough Port Union Community. Don't Lose this beautifully organized, Bright, Spacious, sizable 4 + 1 Bedroom: (4 Bedroom on Second Level and 1 Office Room on Main Level) with Finished Basement Which can be use 2 Bedroom This Home Features Expansive Principal Room with Fire Place, that walks out into the backyard that's for a BBQ are and entertaining with an unobstructed view. a huge gourmet eat-in upgraded Kitchen with granite Countertop, a chef's delight with breakfast area. massive living room area combined with comfortable dining area to host family dinners SS Appliances, Efficient Mud Room, Upgraded Bathrooms, CENTRAL VAC, CENRAL AC, total of 4 parking, and much much more It is an Ideal Family Home In an UNBEATABLE PORT UNION LOCATION *****MUST SEE***** (id:49187)
258 Queen St E # 302
Sault Ste. Marie, Ontario
ATTRACTIVE OFFICE SPACE IN GREAT DOWNTOWN LOCATION ACROSS FROM THE GFL CENTRE AND AMPLE PUBLIC PARKING. LOCATED WITHIN UNITED WAY SPACE LOCATED ON THIRD FLOOR OF THE BUILDING. INCLUDES THREE PRIVATE OFFICES IN SEPARATE WING OF BUILDING. COMMON AREAS INCLUDE ACCESSIBLE WASHROOM AND KITCHEN. ACCESS TO BOARDROOM FOR OCCASIONAL USE. FULLY ACCESSBILE WITH ELEVATOR ACCESS TO THE SPACE. (id:49187)
361 Des Saules Ave
Dubreuilville, Ontario
Beautiful location in the heart of Dubreuilville. With a little TLC you can enjoy one-level living with room for the whole family. Bel emplacement au centre de Dubreuilville. Avec un peu d'entretien, vous pouvez profiter d'une maison pratique avec une taille suffisante pour toute la famille. (id:49187)
314 Hillside Avenue
Oshawa (Vanier), Ontario
Exceptional Investment Opportunity! Four unit dwelling in Prime Location. This rare and meticulously maintained multiplex offers a unique chance to own a custom-built income property with a proven track record of stability and performance. Constructed in 1990, this solid brick building features two spacious 3-bedroom units and two well-appointed 1-bedroom units, thoughtfully designed for comfort and functionality. Two units are fully tenanted with long-standing, reliable occupants. The building has enjoyed zero vacancy for the past 14 years, a testament to its desirability and excellent management. Recent Upgrades & Maintenance: Roof replaced in 2021, Driveway and parking area professionally re-paved in 2010, Front main/Upper floor windows replaced in 2018, Remote camera monitoring system installed in 2023, New coin operated washing machine purchased in 2024, New carpet in front and rear common areas in 2025 as per seller. Annual fire safety inspections in place, with the building fully equipped with pull stations, smoke detectors, and fire extinguishers for peace of mind. Parking & Accessibility: Ample on-site parking for tenants and guests, with easy access to public transit, schools, shopping, and major highways making this location ideal for renters and investors alike. Whether you're expanding your portfolio or entering the market for the first time, this turnkey property offers consistent cash flow, low maintenance, and strong tenant retention. Don't miss out on this rare gem, properties like this don't come around often! (Taxes as per GeoWarehouse, SqFt as per MPAC Report, Room Measurements As Per Photographer) (id:49187)
17 Gamble Dr
Dryden, Ontario
New Listing. Level building lot located in Edgewater Subdivision, Water & Sewer at the lot line, close to schools, and recreation, and walking trails at Laura Howe March. Ready to build or buy it for future development. (id:49187)
1406 - 9 Tecumseth Street
Toronto (Niagara), Ontario
Bright & Spacious 1 Bedroom + Den & 1 Bath @ Strachan/King. Natural Light Throughout With Floor-to-Ceiling Windows Featuring Scenic Views Of The Lake. Premium & Modern Finishes Throughout. Stunning Kitchen Featuring Stainless Steep Appliances, Backsplash, Undercabinet Lighting, Deep-Basin Sink & Track Lights. Combined Living/Dining Space Featuring Wide-Plan Laminate Flooring, Walk-Out to Balcony & Open Concept Design. Spacious Den - Perfect For Working From Home! Great Location - Minutes to Trinity Bellwoods, Garrison Common, Queen West, King West, Transit, Restaurants, Shopping, Billy Bishop & Budweiser Stage. Includes 1 Locker! (id:49187)

