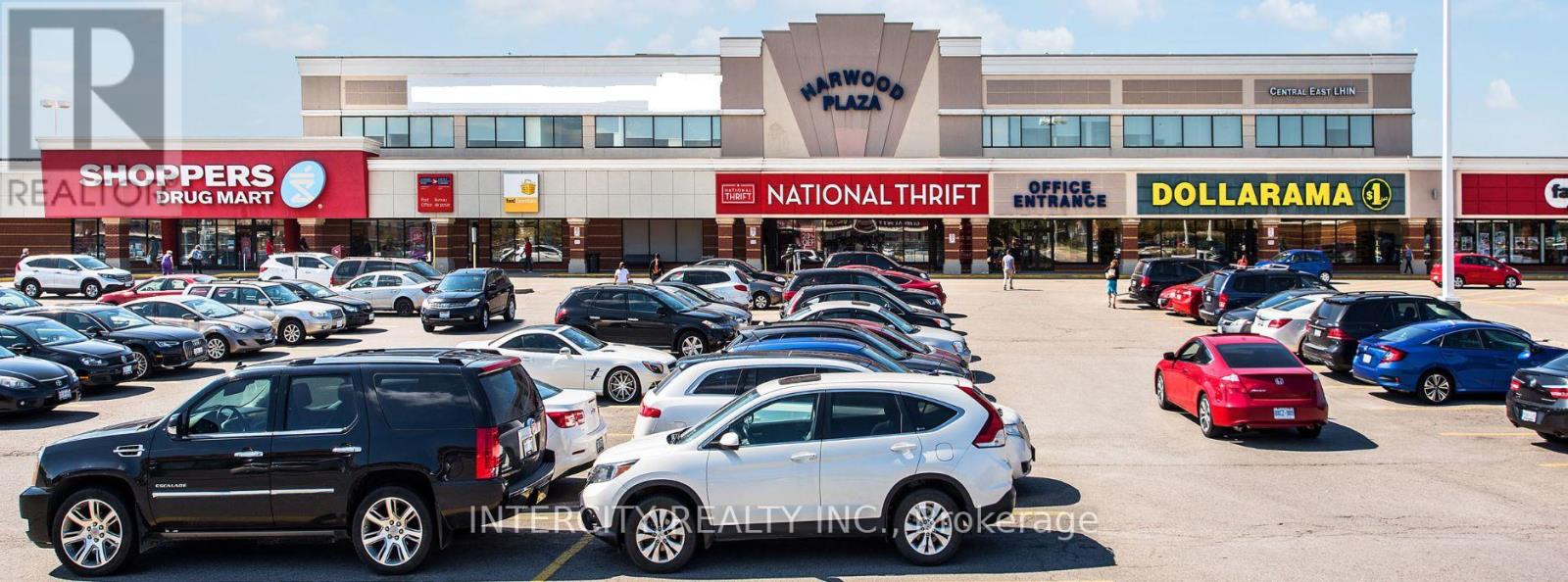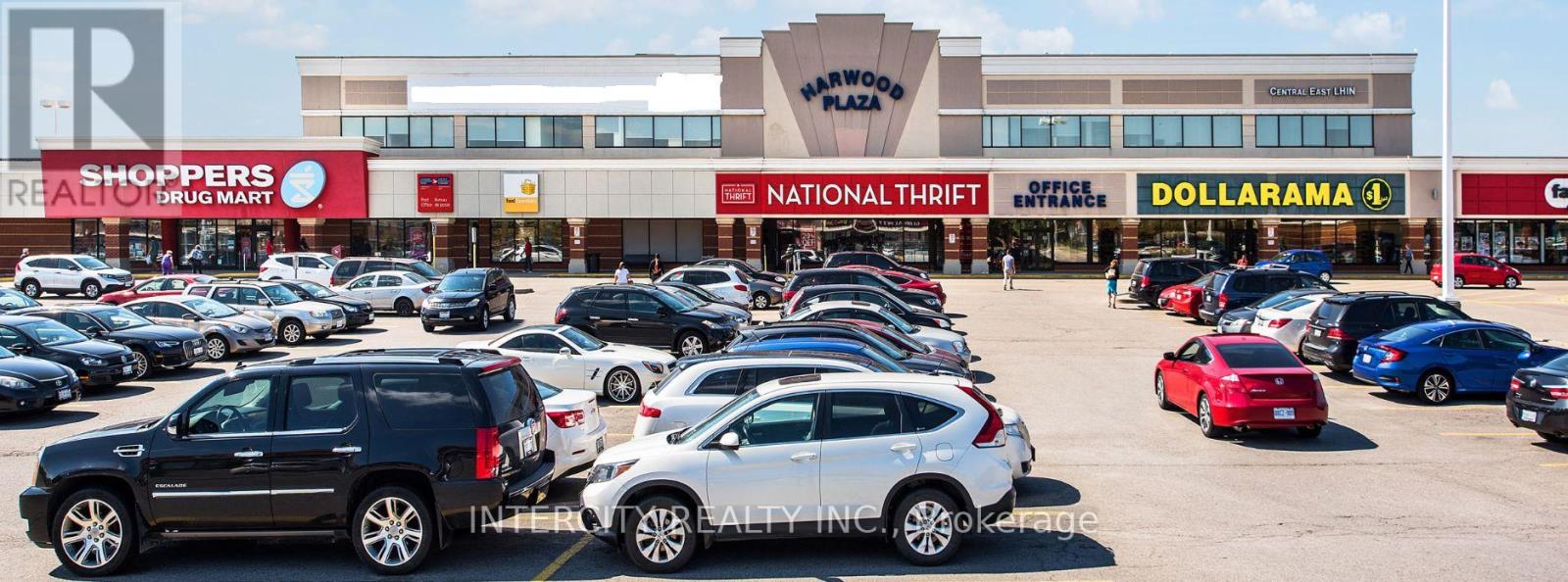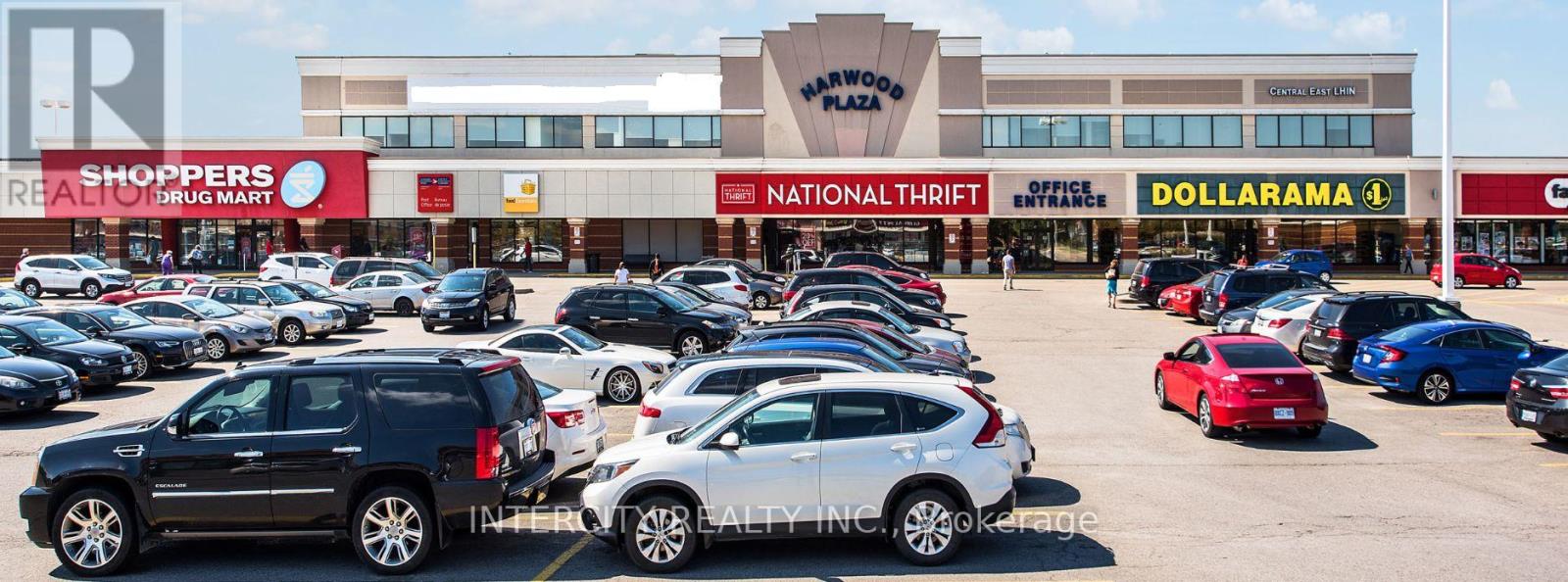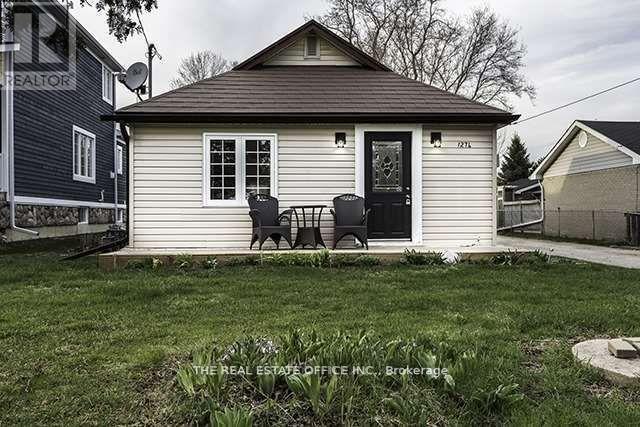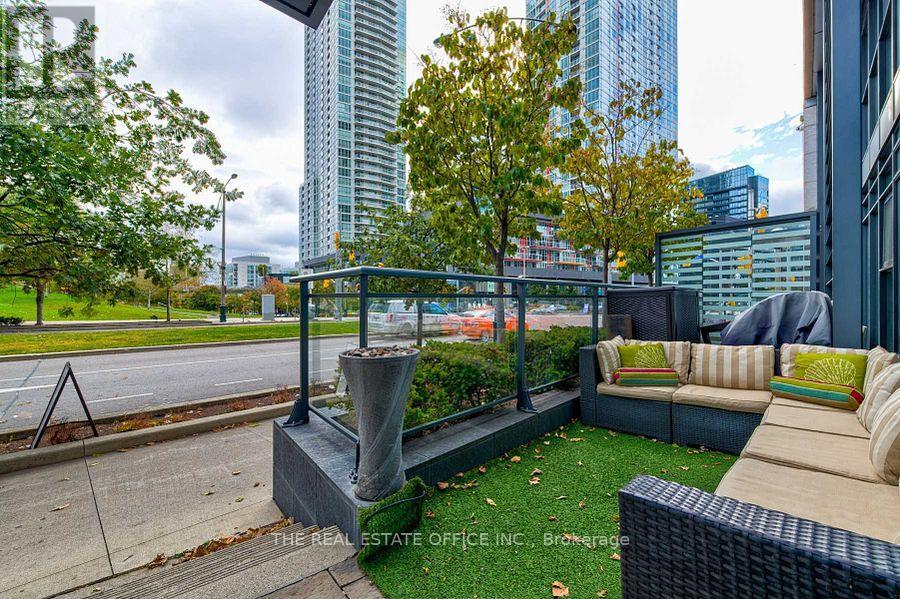A01004a - 1615 Dundas Street E
Whitby (Blue Grass Meadows), Ontario
Whitby Mall Is In Rapidly Growing Town Of Whitby. Spanning Over 394,000 Sf, This Mixed-Use Centre Features Retail On The Main Level And Offices Above. This Retail Destination Is Grocery-Anchored And Is Complimented By Ample Parking And A Variety Of Amenities And Services. Ideally Situated Adjacent To Thickson Place Centre. Convenient Shopping For All. Other Units Available. **EXTRAS** Cam Is $6.97 Psf, Taxes Are $2.63 Psf Per Annum In Addition. * Credit Application Attached and to be Submitted with all Offers * (id:49187)
A01027a - 1615 Dundas Street E
Whitby (Blue Grass Meadows), Ontario
Whitby Mall Is In Rapidly Growing Town Of Whitby. Spanning Over 394,000 Sf, This Mixed-Use Centre Features Retail On The Main Level And Offices Above. This Retail Destination Is Grocery-Anchored And Is Complimented By Ample Parking And A Variety Of Amenities And Services. Ideally Situated Adjacent To Thickson Place Centre. Convenient Shopping For All. Other Units Available. **EXTRAS** Cam Is $14.47 Psf, Taxes Are $7.09 Psf Per Annum In Addition. (id:49187)
900 Maple Drive
Greater Napanee, Ontario
Welcome to the newly expanded Sunday Place. Situated on the north end of Napanee, you'll enjoy quiet community living, close to all of the amenities you love. In this new portion of the development, you can have your choice from 68 large lots, with a parkette on 3 of the corners in this newly redone Land Lease Community. The Cedarwood model boasts 2 bedrooms with 2 bathrooms, an extended roof design perfect for a front deck or patio, and a side entrance giving you the option to add a carport or deck in the future. Take a look at so many possibilities, limited only by you. As part of the new expansion, there will be a new swimming pool and community hall for the exclusive use of the homeowners and their guests, perfect for those holiday and birthday get togethers, or maybe a community cards tournament. Come take a look today and reserve your spot. (id:49187)
201-208 - 280 Harwood Avenue S
Ajax (South West), Ontario
Located in the Ajax Downtown District Is First Capital's Harwood Plaza. Anchored by a Food Basics, Goodlife, and Shoppers Drug Mart. The Plaza is Easily Accessible from Hwy 401 and Features Multiple Ajax Transit Stops. Large, Bright, Open Concept Office Space. Various Sizes Available. Move-In Ready or Built To Suit. Landlord Recognizes Market and Will Review All Deal Types. T.I. is Negotiable. **EXTRAS** * Cam is 10.19 psf, taxes are $8.42 psf per annum in addition * * Credit Application Attached and to be Submitted with All Offers * (id:49187)
206-208 - 280 Harwood Avenue S
Ajax (South West), Ontario
Located in the Ajax Downtown District Is First Capital's Harwood Plaza. Anchored by a Food Basics, Goodlife, and Shoppers Drug Mart. The Plaza is Easily Accessible from Hwy 401 and Features Multiple Ajax Transit Stops. Large, Bright, Open Concept Office Space. Various Sizes Available. Move-In Ready or Built To Suit. Landlord Recognizes Market and Will Review All Deal Types. T.I. is Negotiable. **EXTRAS** * Cam is 10.19 psf, taxes are $8.42 psf per annum in addition * * Credit Application Attached and to be Submitted with All Offers * (id:49187)
201-203 - 280 Harwood Avenue S
Ajax (South West), Ontario
Located in the Ajax Downtown District Is First Capital's Harwood Plaza. Anchored by a Food Basics, Goodlife, and Shoppers Drug Mart. The Plaza is Easily Accessible from Hwy 401 and Features Multiple Ajax Transit Stops. Large, Bright, Open Concept Office Space. Various Sizes Available. Move-In Ready or Built To Suit. Landlord Recognizes Market and Will Review All Deal Types. T.I. is Negotiable. **EXTRAS** * Cam is 10.19 psf, taxes are $8.42 psf per annum in addition * * Credit Application Attached and to be Submitted with All Offers * (id:49187)
433 Four Mile Creek Road
Niagara-On-The-Lake, Ontario
A rare chance to own 5 sprawling acres in coveted St. Davids, Niagara-on-the-Lake, situated directly across from The Cannery subdivision and the prestigious Millpond Ave luxury residences. Nestled steps away from Ravine Winery, this parcel presents an unparalleled potential opportunity for future development, offering the prospect of crafting 37 premium building lots. Currently designated as agricultural land with an existing residence, it features 229.10 feet of frontage on Four Mile Creek Rd and 540.78 feet on Line 9. Situated amidst the scenic backdrop of vineyards, lush trees, and the escarpment, the property offers picturesque views that epitomize prime real estate. (id:49187)
14-16 Nelle Carter Court
Orillia, Ontario
Opportunity Awaits in One of Simcoe County's Fastest-Growing Communities! Discover Orillia's newest employment hub, Horne Business Park. This cleared, development-ready 3.2-acre Double lot is among the few remaining in this prime location. Fully serviced and with city planning details readily available, it's zoned M3-4, offering diverse uses such as: - Heavy equipment repair, sales, and rentals, - Hotel, - Landscape yard, -Light and medium industry, - R&D facility, - Warehouse, - Food processing plant and more! Taxes amount has not been set, buyers responsible for all permits and development fees and charges. Conveniently located just 10 minutes from downtown Orillia, 25 minutes from Muskoka, and 1hour from the GTA, with easy access to Highway 11 (North and South) and Highway 12 (East and West). Seize this incredible opportunity today! (id:49187)
1274 Killarney Beach Road S
Innisfil (Lefroy), Ontario
Newly Renovated With Flooring & Painting Throughout The Home! This Charming, 4 Bed, 1 Bath Bungalow On Large 50' X 197' Lot. The Living Room And Kitchen Offers Fully Functional Layout. The Large Kitchen Laid W/ Laminate Flr Providing Ample Counter Top And Cabinet Space. Located Near The Lake, Marinas, Parks & All Amenities And Many More!! Easy access to Hwy 400. Tenant Responsible For All Utilities. **EXTRAS** Fridge, Stove And Washer & Dryer, Natural Gas Forced Air & Baseboard Heaters All Elfs, Lighting Fixtures. (id:49187)
112 Fort York Boulevard
Toronto (Waterfront Communities), Ontario
Fully Furnish Unique 'Live-Work' Condo Townhome In Highly Sought After Location In The Waterfront Community. Come See This 2 Full-Sized Bedroom With 3 Full-Sized Bathroom Measuring 1650 Sqft. South Facing W/ Park View On Busy Fort York Blvd Stripe With Laminate Flooring On Both Level Soaring 12' Ceiling On Main Floor, 2nd Entrance To Family Room From Building, Steps To Sobey's, Banks, Waterfront, Cn Tower & Transit Close To Entertainment District & All Amenities. All Inclusive !! Just Bring Your Suitcase, All The Comforts Of Home Provided! **EXTRAS** B/I Fridge, Stainless Steel Stove, B/I Dishwasher, Washer & Dryer, B/I Microwave, Mirror Closet, South Facing 1650 S.F. Plus 140 S.F. Terrace Includes Parking And Locker. Available For Daily /Weekly And Monthly Term Msg Agent To Inquire. (id:49187)
202 - 151 Dan Leckie Way
Toronto (Waterfront Communities), Ontario
Location! Location! Fully Furnished In This 2 Bedroom + Den Spacious, Well Laid Sun Filled- South View W/ 1049 Sq. Ft. Of Living Space. Stunning Views Of City, Lake And Park!! Conveniently Located At Bathurst And Fort York! Close To Multiple Transit Stops, The Waterfront, Restaurants, Library, Park, Financial/Entertainment District. Plus Easy Access To The Gardiner / Qew, Lakeshore, And Billy Bishop Airport. Superb Recreational Facilities: Indoor 25M Lap Pool, Outdoor Bbq, Gym, Squash, Whirlpool, Steam Room, Day Spa, Pet Spa And World Famous Upscale Party Room. All The Comforts Of Home Provided! All Inclusive With Internet & Cable. Just Bring Your Suitcase.Available For Daily /Weekly And Monthly Term Msg Agent To Inquire. **EXTRAS** Fridge, Stove, B/I Dw, B/I Microwave, Stacked Washer & Dryer & Equip, All Elfs, Window Coverings, Tv, 2 Queen Beds, 1 Sofas, 1 Arm Chairs, Ottoman, Desk, Coffee Table, Dining Table W/ 4 Chairs, Pots/Pans, Dishes, Utensils, Linens Etc. (id:49187)
147-26 Scotts Drive
Lucan Biddulph (Lucan), Ontario
Welcome to phase two of the Ausable Fields Subdivision in Lucan Ontario, brought to you by the Van Geel Building Co. The Harper plan is a 1589 sq ft red brick two story townhome with high end finishes both inside and out. The main floor plan consists of an open concept kitchen, dining, and living area with lots of natural light from the large patio doors. The kitchens feature quartz countertops, soft close drawers, as well as engineered hardwood floors. The second floor consists of a spacious primary bedroom with a large walk in closet, ensuite with a double vanity and tile shower, and two additional bedrooms. Another bonus to the second level is the convenience of a large laundry room with plenty of storage. Every detail of these townhomes was meticulously thought out, including the rear yard access through the garage allowing each owner the ability to fence in their yard without worrying about access easements that are typically found in townhomes in the area. Each has an attached one car garage, and will be finished with a concrete laneway. These stunning townhouses are just steps away from the Lucan Community Centre that is home to the hockey arena, YMCA daycare, public pool, baseball diamonds, soccer fields and off the leash dog park. These units are to be built and there is a model home available for showings. (id:49187)




