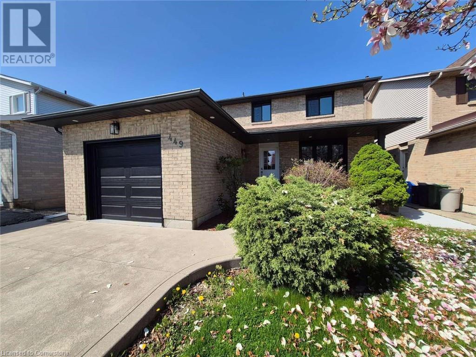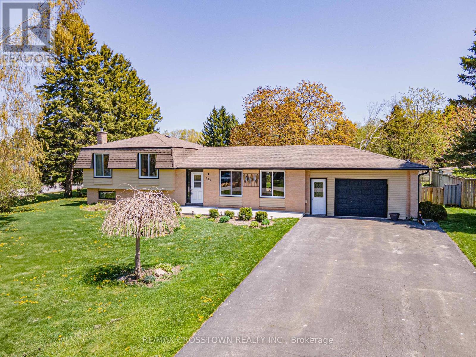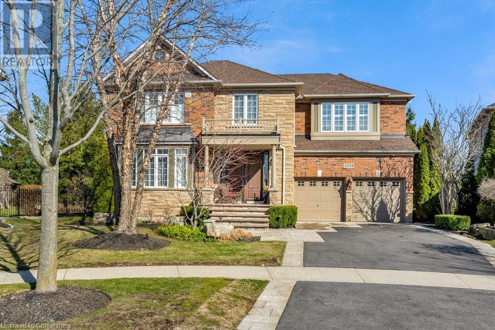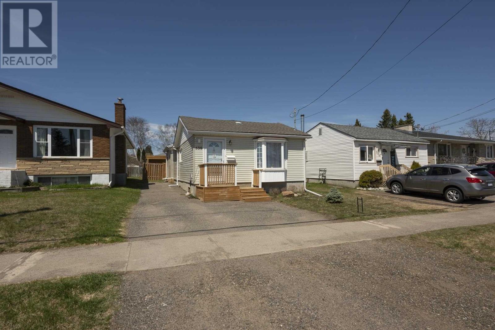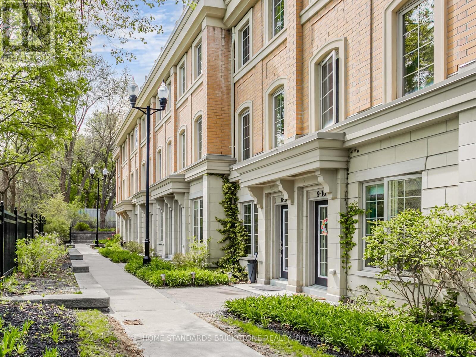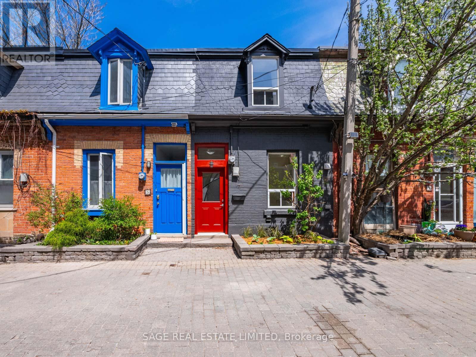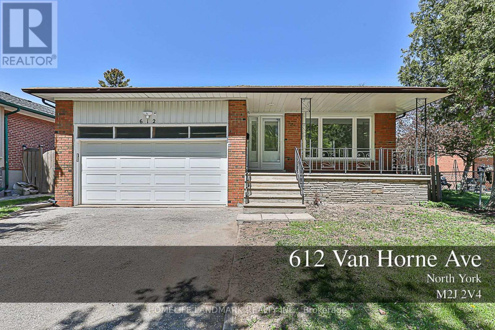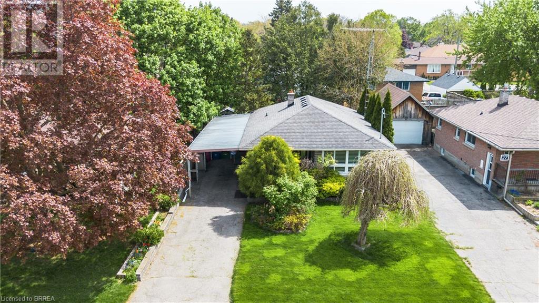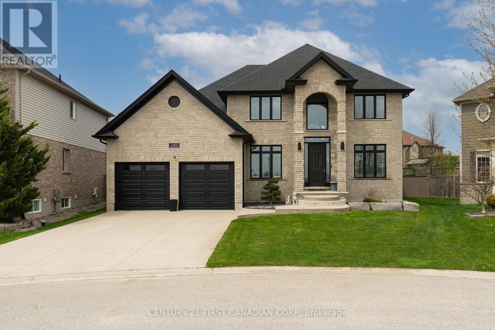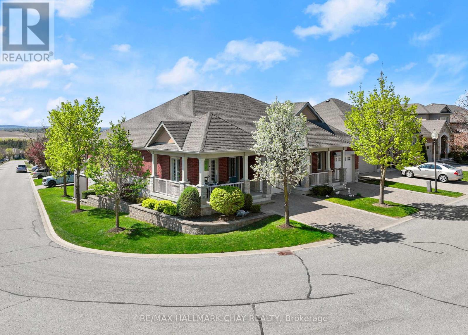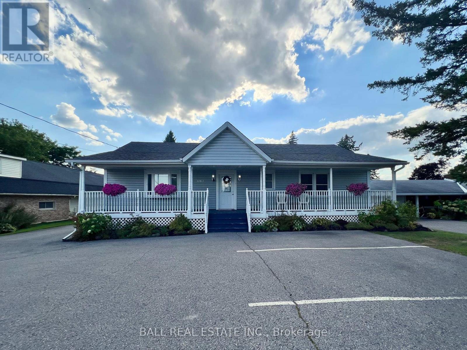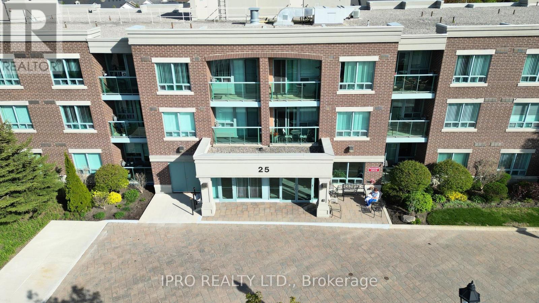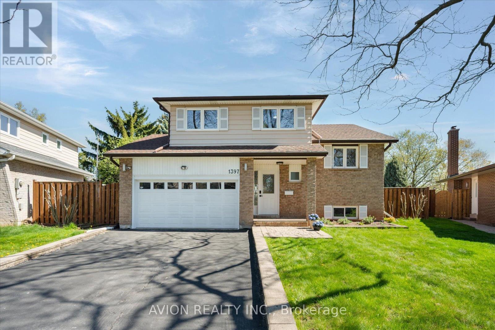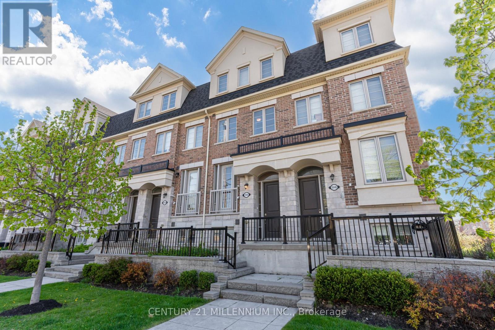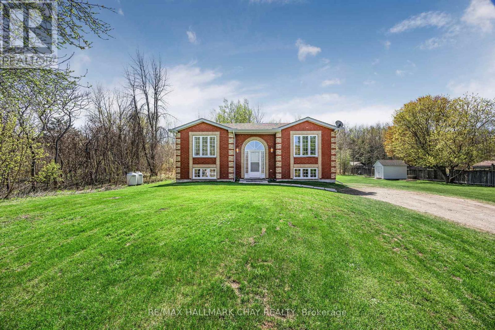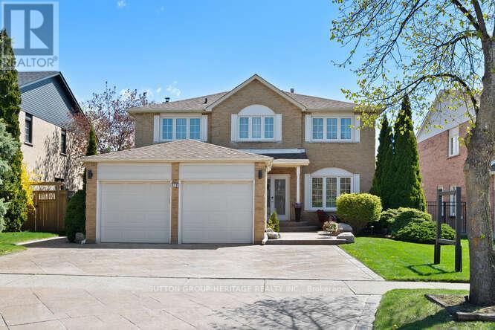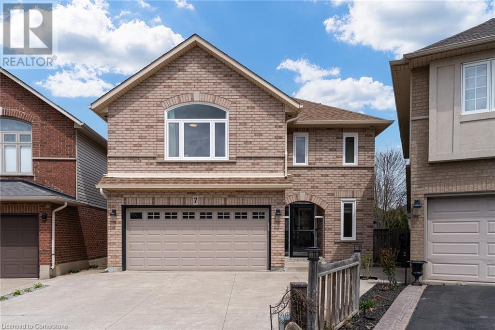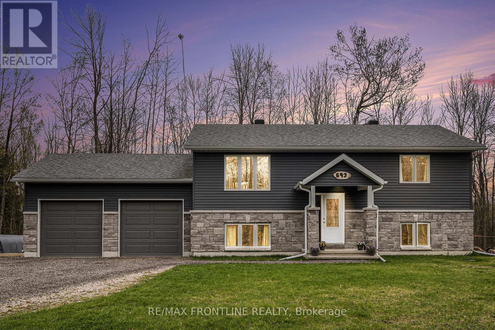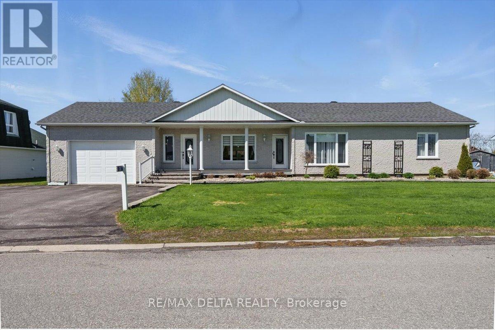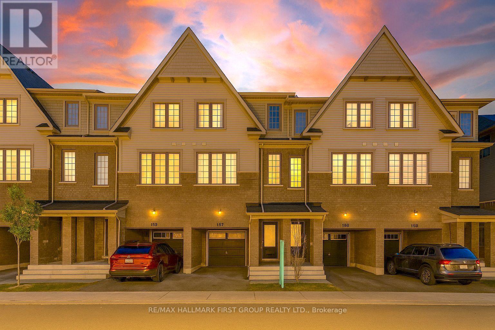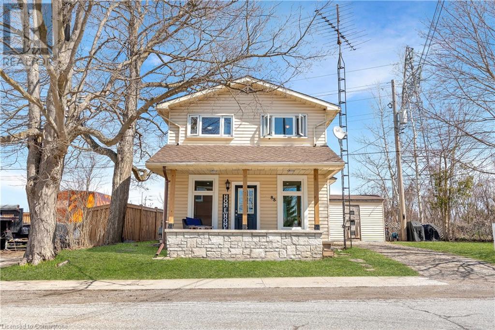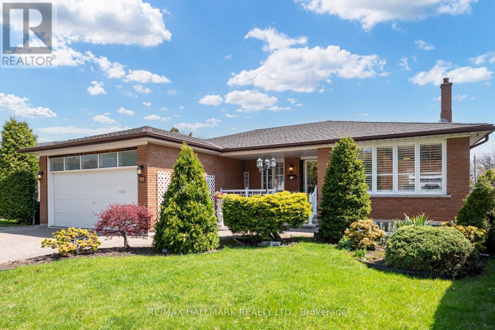2884 Sunnydale Lane
Ramara (Brechin), Ontario
MOVE IN READY! Executive Home! Custom Built, Open Concept - Stone & Brick, Raised Bungalow On Large Lot. Quiet Cul Du Sac With Lake Views! Metal Roof, Hardwood Flooring, Cathedral Ceilings With Pot Lights, California Shutters, 200 Amp Service. Energy Efficient. Huge Windows For Sunshine All Year Round! Fibre Optic Internet. Boat Launch & Beaches Steps Away. Four Acre Park Behind! Triple Car Garage, Large Driveway. Guest Bedroom With Walk-Out To Deck! Updated With Neutral Tones Throughout. Primary Ensuite Bath W/Glass Shower & Walk-In Closet. Raised Deck With Glass Railings & Propane Hookup For Bbq. Large, Garden Shed For All Your Equipment! Murphy Bed In Basement. BONUS Large Workshop! Generac Generator. Newer 2-Stage Furnace & Hot Water Tank, Water Softener & Central Vac. Landscaped Acreage With Maple Trees, Evergreens & Granite Boulders. Driveway Edged With Armour Stones. Municipal Water. Ready For You! Nothing To Fix Or Renovate! JUST DO IT! Make your DREAMS A REALITY In PARADISE! Casino Rama & Orillia Just A Short Drive Away. Lagoon City Resort & Restaurants Down The Street! Brechin & Beaverton Minutes Away With Coffee Shops, Restaurants, Pharmacies & Grocery Stores. (id:49187)
28 Stonefield Lane
Middlesex Centre (Ilderton), Ontario
Welcome to 28 Stonefield Lane in Ilderton, a beautifully maintained 4-bedroom home that offers the perfect balance of small-town living and city convenience. Located in the heart of Ilderton in a sought-after, family-friendly neighbourhood, close to parks, schools, and the local arena, while only being 10 minutes from Londons north end. With its classic red brick facade and double car garage, this home makes a strong first impression. Step inside to a generous front foyer that opens to a sun-filled formal dining room, seamlessly transitioning into the open-concept kitchen and main living space perfect for everyday living and entertaining alike. The kitchen features stainless steel appliances, ample cabinetry, and generous counter space, flowing seamlessly into the living room - a great layout for entertaining or keeping an eye on the kids. Step through the patio doors to your private backyard oasis. Whether you're hosting friends or unwinding after a long day, this space is set up for it all, with a gazebo, covered hot tub, fire pit, tranquil pond, and a shed, this is where you'll spend your summer days and evenings. Back inside, the main floor also includes a 2-piece bath and inside access to the garage. With a bathroom rough-in already in place, the unfinished lower level is a blank canvas - perfect for creating a rec room, guest bedroom, or whatever suits your lifestyle best. Upstairs, you'll find four spacious bedrooms, convenient second-floor laundry tucked neatly into the hallway & a 5-piece bathroom with dual sinks and a private separate shower & toilet, ideal for shared mornings. The primary bedroom offers a walk-in closet and a well-appointed 3-piece ensuite a soaker tub. With a 40-year shingle roof (2015), plenty of room to grow, and a welcoming community atmosphere, this is a home where your family can truly settle in. Enjoy the slower pace of Ilderton life without giving up the modern conveniences of city living. (id:49187)
911 - 501 Yonge Street
Toronto (Church-Yonge Corridor), Ontario
Presenting suite 911 at 501 Yonge St. This sun filled south facing property is conveniently located in the heart of the city. With hotel like building amenities, large terrace & modern finishes this unit is perfect for first time buyers, investors or downsizers. Short walk To U Of T, Ryerson Hospitals, Shops, Restaurants and Grocery. 24 Hour Concierge, Visitor Parking, Gym, Yoga Studio, Lounge, Tea Rm And Pool. Great opportunity to live with the city at your doorstep (id:49187)
133 Barons Avenue N
Hamilton, Ontario
Excellent home for First Time Buyer, handyman or renovator. This home is close to parks, and transportation. It has great potential in the East Hamilton area. The property is being sold as is. (id:49187)
44 Browview Drive
Hamilton (Waterdown), Ontario
Upgraded End-Unit RARE 2 CAR GARAGE Townhome with a private backyard & no homes behind! This stunning & immaculate home features 9 ft ceilings, 6" oak hardwood floors on the main floor, has a spacious great room that has decorative columns and a gas fireplace to relax with friends and family. The upgraded eat-in kitchen boasts granite counters, New stainless-steel appliances (Apr. 23), a backsplash, and a breakfast bar. The upper level offers three bedrooms, a large size with master ensuite with a 5pc main bath, 2 additional bedrooms that share a 4pc washroom, and lots of natural light. The laundry is conveniently placed leading up to the upper level with overhead cabinets for storage. The California shutters in the home add a stylish touch. The recently professionally finished basement (completed Oct 23) is phenomenal for recreation with a stylish living room, a 3pc bath, a spacious bedroom with a walk-in closet for your special guest, and a chic kitchenette with a wine bar and pantry to have a wonderful time. Park both your cars comfortably in your Large 2-car garage & enter directly into the home through the garage. This home is a true gem, it offers everything you can think of and has a package of features this is extremely hard to find in Waterdown. this home will not last! (id:49187)
12 - 6433 Charing Drive
Mississauga (Streetsville), Ontario
Rarely Offered, This Well-Maintained End Unit Condo Townhome Features A Spacious And Functional Layout Filled With Natural Light From Numerous Large Windows. The Bright And Airy Living Room Offers A Walkout To A Generous Backyard Perfect For Relaxing Or Entertaining. The Updated Kitchen Includes Stainless Steel Appliances, While The Large Primary Bedroom Boasts Oversized Windows For An Abundance Of Daylight. The Finished Basement Includes A Cozy Recreation Room And A Dedicated Laundry Area. Recent Upgrades Include A Lennox Furnace And AC (2021), Roof (2022), Windows (2024), And An Updated Electrical Panel. One Surface Parking Spot Is Included, With Ample Visitor And Convenient 15-Hour Street Parking Available Right Out Front. Ideally Located Within Walking Distance To Top-Rated Schools, Scenic Parks, The Credit River, And Just Minutes To Downtown Streetsville, Highways, Shopping, And Dining. Perfect For First-Time Buyers, Investors, Or Those Looking To Downsize. (id:49187)
449 Acadia Drive
Hamilton, Ontario
Welcome to 449 Acadia Drive. This beautifully fully renovated 2-story detached brick home located at Hamilton Mountain neighbourhood and offers over 2000 square feet of living space and is only minutes to Limeridge Mall, schools, parks & local transit. Commuters can enjoy easy access to the Linc & the Red Hill Express leading to Hwy 403 & QEW. This gorgeous home features a fantastic center hall floor plan. On the main floor you will find the living room, dining room, eat in kitchen open concept with a dinette, open to the family room with a large bay window, main floor laundry, powder room, and walkout to a lovely deck and a fully fenced backyard. Upstairs you will find 3 spacious bedrooms with closets, a loft space for a home office, and two 4-piece bathrooms including the ensuite in the master. The large unfinished basement offers ample storage and endless potential to finish the space to truly make it your own. The double-wide concrete driveway can accommodate up to 4 cars. Upgrades the kitchen is all the windows are brand new installed the sidewalk around the house newly constructed .If you’re looking for a great home to raise a family look no further. Book a showing today! (id:49187)
204 Camilla Crescent
Essa (Thornton), Ontario
Welcome To 204 Camilla Crescent In The Highly Desired Community Of Thornton. Situated On A Large Corner Lot, This Residence Has Been Cherished By Its Owners For Nearly Two Decades. Upon Entering, You Are Greeted By An Abundance Of Natural Light Streaming Through Expansive Windows And Skylights, Enhancing The Welcoming Ambiance Of The Home. This Residence Boasts A Versatile Floor Plan, Featuring Four Well-Appointed Bedrooms And The Option To Transform An Additional Room Into A Fifth Bedroom, Perfect For Accommodating Growing Families Or Those Desiring Ample Space. Significant Recent Upgrades Include A New Roof, Modernized Windows, And Updated Flooring, Providing A Move-In-Ready Home With Added Peace Of Mind. The Living Areas, Bright And Spacious, Are Ideal For Daily Living And Hosting Guests. The Outdoor Area Complements The Interior With A Large Back Deck Designed For Serene Evenings And Entertaining Friends And Neighbours. Whether It's A Family Barbecue, Quiet Reading Time, Or A Night Under The Stars, The Backyard Serves As Your Private Oasis. With Its Proximity To Highway 400, Commuting Is Effortless, Positioning This Home As An Excellent Choice For Those Working In The City But Seeking The Tranquility Of Rural Life. A Short 7-Minute Drive Connects You To Barrie, Offering Restaurants, Shopping, And Entertainment Options, Striking A Perfect Balance Between Peaceful And Practical. This Community Boasts Its Own Waterpark For Kids, An Outdoor Arena For Year-Round Use, A Fenced Dog Park, Library, Walking Trails, Snowmobile Trails, And One Of The Best Ice Cream Shops In Ontario. Schedule Your Showing Today And Come See Why Thornton And This Home Are So Special. (id:49187)
4208 Kane Crescent
Burlington, Ontario
Nestled on a tranquil crescent & backing onto a prestigious golf course (without the concern of stray golf balls), this executive estate offers over 5400 sq. ft. of impeccably designed living space, including a bright, fully finished basement with oversized windows that provide an abundance of natural light. Set on an extraordinary quarter-acre lot, this property is one of the largest in the area, offering unmatched privacy & prestige. Curb appeal is truly captivating with a newly designed paver & asphalt driveway, mature trees, vibrant gardens, landscape lighting & an irrigation system! All details were carefully selected to create a refined exterior. Inside, soaring two-storey windows allow natural light to flood the home, framing stunning views of the private backyard oasis with a charming gazebo & newly constructed deck—perfect for relaxation or entertaining in total seclusion. The home is a testament to refined craftsmanship, featuring hardwood flooring throughout the main floor & bedrooms, granite countertops, stainless steel appliances, & California shutters. Thoughtfully selected lighting enhances warmth & elegance throughout. The home office features custom cabinetry, a built-in desk & a window seat, creating an inspiring space. For entertaining, the billiard room with wet bar offers sophistication, while the expansive bonus room above the garage is perfect for a media room or executive retreat. Additional highlights include a brand new furnace with a transferable warranty—offering peace of mind & long-term value for the new homeowner! Located in Millcroft’s most prestigious enclave, this home is just minutes from top-rated schools, Berton Park, scenic trails, shopping, dining & convenient access to HWY 407! This one-of-a-kind estate offers the perfect combination of luxury, privacy & convenience! It’s a rare opportunity to own an exceptional property in one of the most coveted communities. Schedule your private showing today & discover the extraordinary! (id:49187)
530 Strand Ave
Thunder Bay, Ontario
Welcome to this beautifully maintained bungalow located on desirable John Street North, offering comfort, convenience, and effortless living all on one level. This 2-bedroom, 2-bathroom home is perfect for first-time buyers, downsizers, or anyone looking for low-maintenance living in a vibrant neighborhood. Step inside to find a cozy living area, updated white cabinetry in the kitchen and a dedicated dining space — ideal for hosting family and friends. The two generously sized bedrooms include a primary suite with its own ensuite bathroom and walk-in closet, providing privacy and convenience. Enjoy seamless indoor-outdoor living with a walk-out deck that overlooks a fully fenced backyard — perfect for summer BBQs, pets, or a private garden retreat. Situated close to all major amenities, parks, and schools, this location offers the perfect blend of community charm and urban convenience. Whether you're walking to nearby shops or enjoying the peace of your private outdoor space, this home truly has it all. (id:49187)
7 - 10 Hargrave Lane
Toronto (Bridle Path-Sunnybrook-York Mills), Ontario
Come Live Within The Prestigious Neighbourhood Of Lawrence Park At The Canterbury Lawrence Park Townhomes By Tribute. Sun-Soaked South Facing Unit With Unobstructed Views To The Stratford Park With Rooftop Terrace & Gas Line Hook-Up For Your Summer BBQ Days. Massive Usable Living Space Consisting Of **1,343 Sq.ft + 289 Sq.ft Basement + 252 Sq.ft Rooftop Terrace. 9Ft Ceiling And Freshly Painted Throughout. Amazing Custom Kitchen W/ Granite Countertops, Stainless Steel Appliances. Sound-Insulated Windows Block Out Outside Noises For Extra Privacy. Steps From Sunnybrook Hospital, Close To Top Schools Such As Toronto French School, Blythwood Jr. Public School, Crescent Private School, And York University Glendon Campus. Direct Access To Underground Parking Space. Short Drive To DVP, And Short Transit To Shops, Yonge/Eglinton Transit. (id:49187)
7 Percy Street
Toronto (Moss Park), Ontario
Hidden Oasis in Historic Corktown! Delightful Percy St is a Quiet, Cul-de-Sac With Just a Few Charming Victorian Worker's Cottages Minutes From Everything! This 2 Bedroom Home, is a Perfect Condo Alternative! Recently Renovated & Not Lived in Since, This Home Features an Open Concept 'Great Room' Living/Dining With Soaring Ceilings, Hardwood Floors, Pot Lights and a Walk-Out to the Backyard. Modern Kitchen is an Excellent Cook's Space With Pot Lights, Double Porcelain Farmer's Sink, New Cabinetry and Appliances. On the Second Level, There's a New 3pc Bath and Two Bedrooms, Both With Hardwood Floors. Charming Percy Park is a Few Doors Away. This Location is Truly a Walker's Paradise With a Walk Score of 94 and a Transit & Bike Score of 100! Stroll to the Shops & Cafes of the Distillery District, Underpass Park Farmer's Market, Financial District, South Riverdale, Cabbagetown, the YMCA And it's a Snap to Get Out of the City With Amazingly Easy Access to Highways! Just Steps to the King Street Throughway Streetcar to Downtown. (id:49187)
612 Van Horne Avenue
Toronto (Pleasant View), Ontario
Must SEE Fully Renovated Throughout Dream Home By Master Craftsmen! Finished Legal Secondary Units For Great Incomes, This Property Has Been Completely Transformed, Perfect For Homeowners or Investors - Live in One Suite and Rent Out The Rest for Great Cash Flow, All Are Brand New And MUCH More! This Property Won't Last Long! Great location. Walk to Pleasant View Ps And Sir John Macdonald Ci., Pinto Pk & Clydesdale Pk, Library, Community Centre, Grocery Store, Park, TTC, Seneca College. Fairview Mall, Subway & Minutes Drive To HWY 404/401/407. (id:49187)
29 Albemarle Street
Brantford, Ontario
Welcome to 29 Albemarle Street — a charming bungalow nestled on a quiet street in a desireable Brantford neighbourhood. This 2+1 bedroom, 2 bathroom home offers cozy living with plenty of opportunity to make it your own. The inviting lower level features a warm gas fireplace, perfect for relaxing evenings, while the main floor offers a functional layout ready for your personal touch. Enjoy summer barbecues under the two-car-depth carport, complete with a convenient gas BBQ hookup. The private, fenced-in backyard is a true retreat, surrounded by mature trees and lush greenery. With parking for up to four vehicles, this home combines practicality with potential. Located close to all amenities, parks, and schools, this is a fantastic opportunity for first-time buyers, downsizers, or anyone looking to create their ideal space in a great location. (id:49187)
5 Barnaby Drive
St. Catharines (Ridley), Ontario
Welcome to 5 Barnaby Drive - a beautifully maintained, one-owner end-unit townhome nestled in the Ridley neighbourhood of St. Catharines. This charming home stands out with tasteful updates throughout and a thoughtful layout perfect for comfortable living. The front yard makes a great first impression with a beautifully landscaped entrance and a Japanese cherry tree that blooms bright pink every spring. Step inside to discover updated flooring, renovated bathrooms, and a refreshed kitchen, all reflecting pride of ownership and attention to detail. What sets this home apart is the spacious rear living room addition, bathed in natural light thanks to double patio doors that create a seamless indoor-outdoor connection. Step out to the covered patio - an ideal BBQ location out of the elements - then continue out to the ultra-deep backyard, where lush gardens and mature landscaping offer a serene setting. Upstairs, you'll find three well-appointed bedrooms, including a primary with ensuite bathroom access for added convenience. The finished basement rec room provides an additional living area, offering the versatility every modern family needs. Additional highlights include a convenient attached garage with interior access, making daily routines easy year-round, and extra storage space to keep things organized. Located in the heart of St. Catharines, this home offers unmatched convenience. It's within walking distance to Ridley College, the newly built GO Train station, and countless shopping and dining options, including Walmart, Superstore, and Best Buy. You're also just a short drive to the Niagara Health Marotta Family Hospital and vibrant downtown St. Catharines. Whether you're looking for your first home or a comfortable place to settle down, 5 Barnaby Drive delivers comfort, charm, and an unbeatable location. Dont miss your chance to own this special property! (id:49187)
3460 Settlement Court
London South (South V), Ontario
Exceptional Living in Prestigious South London! Experience unmatched luxury in this fully renovated (2024) 4 bedroom, 3.5 bath home, perfectly situated on a rare, oversized pie-shaped lot. Blending classic elegance with sleek contemporary design, the exterior is a true showstopper. Step inside to European-crafted custom hardwood floors, a grand foyer with a globe-inspired light fixture, and an open-concept main level.The kitchen showcases premium oak cabinetry, a dramatic waterfall quartz island, built-in stainless steel appliances, a walk-in pantry, and a beverage bar with extra counter space and storage. The great room is an architectural marvel, featuring soaring ceilings, a custom coffered design, a porcelain gas fireplace, and a built-in entertainment unit. A bright front office, main floor laundry with garage access, and a stylish 2 piece powder room complete the main level. Upstairs, the luxurious primary suite boasts a tray ceiling, motorized blinds on a floor-to-ceiling window, and an opulent five-piece ensuite with a soaker tub, glass-tiled shower with body spray system, double vanity, and a smart bidet toilet. Three additional generously sized bedrooms share a beautifully appointed four-piece bath with a tiled shower and body spray system.The finished lower level expands your living space with a gym, games area, family room, and a three-piece bath. A custom aviary (originally a wine cellar) adds a unique touch.Outside, discover a private backyard oasis with a heated saltwater pool featuring a water fountain, a hot tub, and a covered patio, all surrounded by meticulous landscaping, custom lighting, and a full irrigation system. The pool area is fully fenced and the massive yard provides endless possibilities for relaxation and recreation.This home also features a six-zone Polk Audio sound system, LED lighting, and an oversized two-car garage with extended doors. Luxury, comfort, and sophistication await in this one-of-a-kind masterpiece. (id:49187)
1169 Tiny Beaches Road N
Tiny, Ontario
Nestled just across the road from stunning Georgian Bay, this completely renovated 4-bedroom, 2-bathroom bungalow is a true gem. With everything from a new septic system to a forced air furnace and central AC, all the hard work has been done for you Simply move in and start enjoying the serene surroundings! Step into the spacious, sunken living room with a cozy wood-burning fireplace, perfect for those chilly winter nights. The home is bright, airy, and designed for comfort with a large walk-in pantry and plenty of natural light. A full-length deck faces the water, offering an idyllic space for outdoor dining and entertaining while soaking in the peaceful view.The property sits on a generous 100 x 150 lot, surrounded by lush trees and gardens. The expansive backyard is perfect for everything from sports and games to campfires and gardening. Plus, with two sheds for extra storage, you'll have room for all your gear. As a bonus, enjoy deeded access to 6 waterfront parks and beaches, just waiting to be explored. Walk miles of pristine shoreline or wander the endless nearby trails. Nature is right at your doorstep. At night, fall asleep to the soothing sound of waves, and wake up to a world of natural beauty.This is more than just a home; it's a lifestyle. Don't miss out on this unique opportunity to live in a peaceful paradise, just seconds from the water and all the recreational activities you could ever want! (id:49187)
14 Northumberland Terrace
Markham (Thornlea), Ontario
Rarely Offered Stunning Custom Built Executive Home Situated On A Quiet Cul-Du-Sac WIth Beautiful Pool Overlooking A Majestic Ravine Making This The Most Prestigious Offering & Street In Thornlea Estates! This Magnificently Designed Home With A Soaring Double Height Foyer Boasts Over 6000 SF Of Interior Living Space And Features Hardwood Floors, Sprawling Gourmet Chef's Kitchen With Custom Countertops, Backsplash, SS Appliances, Custom Cabinetry & Pantry, Center Island & Spacious Breakfast Area With W/O To An Extensive Terrace That Overlooks A Serene SouthWest-Facing Backyard Oasis With Heated In-Ground Pool Nestled Against The Tranquil & Private Backdrop Of A Lush Ravine. Additional Highlights Include A Formal Living Room Which Walks Through To A Spacious Formal Dining Room, An Elegant Wood-Panelled Study Featuring Built-In Shelving That Overlooks The Front Garden And A Main Floor Family Room With Wood Burning Fireplace And Overlooks The West Facing Terrace, Pool & Forest. Newly Renovated Main Floor Laundry With Mudroom, Side Garden Exit & Direct Garage Access Completes the Main Floor Level Nicely. Retreat Upstairs To Spacious Primary Bedroom W/ Sitting Area And Fireplace, 5-Pc Spa Like Ensuite With Luxurious Soaker Tub, His/Her Closets & Large Windows Over-Looking Backyard & Ravine. Fully Finished Lower Level With Spacious Rec Room W/Fireplace, Guest Bedroom And 3-Pc Bath Makes This Ideal For an In-Law Suite/Nanny's Quarters. Walk-Out To A Stunning Professionally Landscaped & Terraced Backyard Oasis With Deck & In-Ground Pool Overlooking Nature! Top Tier School District Including Bayview Glen Ps, Thornlea Ss & St. Roberts Cs Ranked Best High School In York Region! Excellent Location At Leslie/Green Ln With Easy Access To Retail, Restaurants, Library, Community Centres, Parks, Public Transit & Mere Mins To 404/407 & Hwy 7. Extras Include Modern Laundry Room, Quiet Cul-Du-Sac, No Sidewalks, Pella Windows ++ + Pride Of Ownership Really Shows In This Home (id:49187)
456 Albert Street
Tay (Victoria Harbour), Ontario
Charming Picturesque Bungalow. Nestled in the heart of Victoria Harbour, this cozy 1-bedroom, 1-bathroom home offers the perfect blend of small-town charm and everyday comforts. Situated on a spacious lot, this home is ideal for first-time buyers, retirees, or those seeking a serene cottage retreat. Designed with accessibility in mind, the home features a gentle ramp entry and a bathroom set up to accommodate ease of movement. Discover a welcoming community where everything you need is close by from the community centre and library to charming cafés and local restaurants. Enjoy waterfront walking trails and easy access to the boat launch at the end of Albert Street, a dream for boating enthusiasts and water recreation lovers, with Georgian Bay just steps away. The grocery store, LCBO, and post office are all within walking distance, you'll find convenience and charm at every turn. Inside, the light-filled living space is accented by large windows and a welcoming atmosphere. The kitchen is functional and bright, offering ample cabinetry and plenty of storage space. The bedroom provides a cozy retreat, while the bathroom is thoughtfully designed to ensure comfort and functionality for all. Experience the best of both worlds, a peaceful retreat surrounded by nature, yet just a short drive to Barrie, Midland and Orillia. Under two hours to the GTA. This welcoming community offers a lifestyle of comfort, relaxation, and connection where quiet mornings by the water and strolls along scenic trails are balanced with the convenience of nearby shops, services, and dining options. Don't miss the opportunity to experience the best of Victoria Harbour living a perfect place to relax, unwind, and call home. (id:49187)
180 Ridge Way
New Tecumseth (Alliston), Ontario
This is your moment to embrace the lifestyle you've always dreamed of! Set within the vibrant Briar Hill Community, this home offers access to everything you need to live your best life. Spend your days on a 36-hole golf course, explore scenic walking trails, or take advantage of the gym, pool, and racquet courts, all conveniently located minutes to all of Alliston's amenities. This beautifully finished home is completely turnkey and inside you'll find a beautifully finished and meticulously maintained home with a spacious layout and finished basement complete with two walkouts for seamless indoor-outdoor living. Stepping outside, you will find the perfect spot to entertain or enjoy watching the game on the tv in privacy. The lower level patio area features a waterproof ceiling and retractable privacy screens and the upper deck, with beautiful views is a maintenance free composite deck with tasteful aluminum spindles. Stepping back inside, the main floor primary suite makes all living possible on one floor and you also have the finished basement to enjoy, where you will find an additional bedroom for guests and ample storage which is great for all the sporting equipment you will have to enjoy this new lifestyle! Features: Popular Bottecelli model. 2 Walk Outs. Open Concept Kitchen & Living. Inside Access From the Garage. Bonus Study Area Inside Home. Cozy Gas Fireplaces. Composite Upper Deck with Great Views. Lower Level Patio with Privacy Screens. Updated Appliances. Tasteful Decor & Design (id:49187)
1183 Chemong Road
Peterborough North (North), Ontario
Prime location! Previously loved as Farthing Fine Art & Frame Gallery with ample parking located directly off the Chemong/Milroy intersection. Excellent exposure, easy access and beautiful curb appeal, this large bungalow with attached garage is situated on a stunning 75'x233' lot with an exceptionally private backyard. 3+1 bedrooms, 2 full bathrooms, spacious living with gleaming hardwood floors, full basement offering great potential with walkup to garage. Beautiful backyard, pass through the private cedar trees to additional backyard space with storage shed. Excellent opportunity to run your business from home with potential commercial use from this ideal location at the busy Chemong/Milroy lights, surrounded by expanding developments (id:49187)
207 - 25 Via Rosedale Way
Brampton (Sandringham-Wellington), Ontario
Welcome to Rosedale Village, a well-maintained adult lifestyle community with a wide range of amenities. This gated development features a 9-hole golf course (no additional fees), tennis courts, and a Clubhouse that includes an indoor saltwater pool, sauna, gym, library, lounge, auditorium, and courts for pickleball, bocce, and shuffleboard. Located on the main floor, the building also offers an indoor/outdoor party room that residents can reserve for private gatherings and BBQs. This spacious 2-bedroom, 2-bathroom unit offers a lovely view of the Clubhouse from the balcony. Inside, the unit has been freshly painted, features hardwood flooring throughout (no carpet), and offers an open-concept living space. The primary bedroom includes a 4-piece ensuite with a walk-in tub for added convenience. Additional features include underground parking (a desirable feature in this community), a storage locker, and California shutters on all windows. Monthly activity schedules, shared through the Village Voice, help keep residents connected and engaged. This unit is move-in ready and offers great value. Book your showing today. (id:49187)
1397 Highgate Court
Oakville (Fa Falgarwood), Ontario
Solid Brick Detached Home on a Premium Pie Lot at the End of a Quiet Cul-De-Sac in the High-Demand Falgarwood Neighborhood! $$$$$Newly Fully luxury Renovated Upgrade$$$$This beautifully updated home features a modern design with an eat-in kitchen seamlessly connected to the dining room.Whole Room Floor Upgrade. Main kitchen Fridge(2022), Stove(2022), kitchen hood(2022), Dishwasher(2022). Family Room Window Upgrade(2022). 3 generously sized bedrooms, including a master suite with a walk-in closet and 4PC ensuite bathroom. The main level offers a spacious family room with a walkout to an inground pool, accessible from a new composite deck perfect for family gatherings and outdoor fun. The finished basement adds even more flexibility with a separate kitchen and bathroom, ideal for extended family or potential rental income. Located within the sought-after Iroquois Ridge High School district, this home blends style and functionality in a prime location. (id:49187)
730 Bolingbroke Drive
Milton (Co Coates), Ontario
Presenting an impressive Royal Fern model of Mattamy with all brick exterior next to lush green space walkway with double car garage! This well maintained three bedroom is a stunning sun-filled family home offering 2500 square feet of finished living space walking distance to top-rated schools and multiple parks and play areas. Designed with both functionality and style, brand new roof, this freshly painted home features 9-ft ceilings on the main floor, allowing for an open and airy feel with abundant natural light throughout. The cozy natural gas fireplace in the family room adds warmth and charm, while the kitchen is equipped with upgraded stainless-steel appliances, a center island and granite countertops with backsplash. The convenience of second-floor laundry with an upgraded washer and dryer makes daily routines effortless. Additional upgrades include new furnace and heat pump. The fully finished basement adds exceptional value, offering a large recreation area, additional storage, and space for a home office, gym, or media room. Outside fully fenced and professionally landscaped backyard features expansive interlock patio, ideal for summer BBQs. Parking space for five vehicles. Enjoy the convenience of nearby parks and playgrounds, trails, shopping, dining and all the amenities you need. (id:49187)
1417 Jefferson Crescent
Oakville (Fa Falgarwood), Ontario
Oasis in the City! Your Dream Home awaits you! Exceptional Falgarwood Family Home located near top schools, parks and walking trails. Renovated throughout from 2016 this backsplit is an absolute showpiece and comes with an unbelievable entertainer's bacykard. Upon entry through the newly reconstructed Front Entrance you will be greeted with a Spacious Foyer, double closet, porcelain tiles & entrance to Den/Office or possible 4th Bedroom. You'll be impressed with the Beautiful Chef's Kitchen, an exceptional 11 ft. Centre Island with a quartz countertop, b/i Bar Fridge & b/i Undercounter Microwave, Custom Kitchen Cabinets with Crown Moulding, Stainless Steel Appliances, Gas Stove + a wall mounted range hood & much more. Home has been freshly painted top to bottom. All Hardwood Floors, Porcelain Tiles + Pot Lights throughout! Two Primary Bedrooms on Upper Level - both come with updated modern ensuites & heated floors. Cozy Family Room with a Gas Fireplace + a 3rd Bedroom on the Lower Level, 2 Walkouts to Pool & Deck (newer sliding doors), Laundry Room + a 3 Pc. Bath with Heated Floors. Spacious Recreation Room in Basement, Games Room, Fireplace, 2 Pc. Bath + Cold Cellar & Crawl Space. The Massive fully fenced Backyard is sure to impress! Beautifully landscaped, fence & deck freshly stained, large side yard with interlock walkway, Garden Shed, Gazebo, BBQ + BBQ Hookup, Propane Fireplace all ready for Summer Fun! The Salt Water Pool is Opened & Closed Professionally and all pipes have been redone. ** This is a linked property.** (id:49187)
39 Aiken Crescent
Orangeville, Ontario
**Public Open House Sat, May 17th, 1-3pm**Welcome to 39 Aiken Crescent in Orangeville a beautifully maintained two storey home nestled on a quiet corner lot in a desirable, family-friendly neighbourhood. Offering 3 bedrooms and 4 bathrooms, this home is finished top to bottom and provides a thoughtful layout that balances everyday functionality with stylish comfort. The main level welcomes you with a spacious great room featuring hardwood flooring and a striking stone gas fireplace that creates a warm and inviting atmosphere. The open-concept kitchen is perfect for family living and entertaining, complete with a centre island with breakfast bar, ample cabinetry, and a generous breakfast area that walks out to the backyard. Whether you're enjoying a casual meal or hosting guests, this space is designed to bring people together. Upstairs, the primary bedroom offers a peaceful retreat with a slightly vaulted ceiling, a spa-like 4 piece ensuite, and a walk-in closet. Two additional bedrooms and a 5 piece bathroom complete the upper level, providing plenty of space for the whole family. The fully finished lower level adds versatile living space and includes a 3 piece bathroom and a separate entrance from the garage ideal for a home office, recreation room, or future in-law suite. Step outside to the beautifully landscaped, fully fenced backyard a private outdoor oasis perfect for relaxing, gardening, or entertaining. There's room for kids and pets to play, or simply unwind in your own quiet corner of Orangeville. Located within walking distance to shopping, restaurants, parks, and schools, this home offers not just a place to live, but a lifestyle of ease and accessibility. From its lovingly maintained interior to its curb appeal and great location, 39 Aiken Crescent is ready to welcome you home. (id:49187)
161 - 1044a Islington Avenue
Toronto (Islington-City Centre West), Ontario
Discover refined urban living at Unit 161 1044A Islington Avenue, a meticulously maintained Whinslow model offering apprx1,945 sqft 3-bedroom, 3 full bathr condo townhouse nestled in the heart of Etobicokes vibrant Islington-City Centre Westcommunity. Spacious Layout thoughtfully designed living space across 4 levels. Open-Concept Main Flr from fornt to back featsoaring 9 ft ceilings, hrdw flrs, Living rm custom wall w/ B/I electric fireplace, Lrg dining area flr to ceiling window creating aninviting atmosphere for entertaining. Modern Kitchen perfectly centre b/w the LR & DR Equipped w/ quartz countertops, stainlesssteel appliances, island, sep pantry perfect for culinary enthusiasts. W/o to Private large Outdoor terrace w/ remote-controlledHunter Douglas blinds ideal for summer BBQs. King Size Primary Retreat Includes a king sz walk-in closet, luxurious 4-pieceensuite with a frameless glass shower and freestanding bathtub & sliding drs to its own private balcony. 2 Additional generouslysz brdms w/ ample closet space & natural light share a 4pc bath w/ marble counters. Hrwd flr in all hallway & staircases,dedicated/convenient laundry room. Finished walk-out basement perfect for home office or additional Rec room, 3pc bath withaccess to the garage. Experience the perfect balance of comfort and style in this exceptional executive townhome. With itsmodern amenities, spacious design, and prime location, this is more than just a homeits a lifestyle. Situated in a vibrantneighbourhood, you'll enjoy easy access to top-rated schools like Bishop Allen Academy and Etobicoke School of the Arts, aswell as nearby parks, shopping centres, and public transit options (id:49187)
12984 County Road 16
Severn (Fesserton), Ontario
Experience Rural Living At Its Finest! Beautiful 3 Bedroom Raised Bungalow Nestled On 0.91 Acres Of Private, Maturely Treed Land With Forest Surroundings, This Property Offers Exceptional Privacy Just Minutes From The Trans-Canada Highway. Open Flowing Layout Features Spacious Living Room With Large Windows Throughout Allowing Natural Light To Pour In. Eat-In Kitchen With White Appliances, Double Sink, & Conveniently Combined With Dining Area & Walk-Out To New Deck & Backyard Filled With Green Space, Additional Garden Shed, Fire Pit, & Garden Beds! An Entertainer's Dream With So Much Potential To Customize! 3 Spacious Bedrooms Each With Closet Space, Large Windows, & Primary Bedroom With Double Closets! Unfinished Lower Level With Above Grade Windows Waiting For Your Personal Touch With Laundry & Space For A Large Rec Room. Deck (2024), Paint (2025), Newer Windows, Roof, A/C & HRV. Ideal Location To Escape The Busy City While Still Being Close To All Major Amenities Including Food Mart, Matchedash Bay, Marsh's Marina, Waubaushene Beach, Provincial Parks, & A Short Drive To Highway 400, Perfect For Those Looking To Commute! (id:49187)
14 Mackie Street
St. Catharines (Port Dalhousie), Ontario
Welcome to this beautifully updated 3-bedroom, 2-bathroom home nestled in the heart of Port Dalhousie, just steps from the lake and local amenities. Blending modern elegance with thoughtful functionality, this home presents the ideal opportunity to experience turnkey living in one of Niagara's most desirable neighbourhoods. The exterior has been fully updated and features a sleek steel roof, providing both longevity and a distinctive curb appeal. Step inside to discover a warm and inviting interior, featuring a custom kitchen that boasts a large island, premium black stainless steel appliances, extensive cabinetry, and quartz countertops. The main floor showcases a spacious living room with a gas fireplace and a formal dining area that overlooks the backyard and opens onto the rear patio. Updated hardwood flooring extends throughout the main and upper levels. Upstairs, you'll find 3 generously sized bedrooms and a luxurious bathroom, complete with a curbless glass shower, a standalone soaking tub, and heated floors. The lower level features a large recreation room, perfect as a family room, home office, or gym, along with a second full bathroom and a convenient laundry area. A separate entrance to the basement provides added flexibility and potential. Step outside to a private, fully fenced backyard, ideal for kids, pets, or peaceful evenings. Located just a short walk from Port Dalhousie's beaches, marina, parks, dining, and shops, this move-in-ready home truly has it all: modern updates, timeless finishes, and an unbeatable location. (id:49187)
8 Welch Court
St. Thomas, Ontario
Priced to sell with Below market price!!Located in St. Thomas's Manorwood neighborhood, this custom 2- storey family home. 4 Bedroom, 3 washroom, two-car attached garage. Upon entering the home, you notice large dining area with lots of natural light, oversized windows and sliding door access to the backyard. The custom kitchen has an island with bar seating and quartz countertops, Stainless Steel Appliances and plenty of storage. Overlooking it all is the stunning great room with large windows. The main level also has a great mudroom and convenient powder room. The upper level is highlighted by a primary bedroom suite complete with walk-in closet, large master bedroom and an amazing5-piece ensuite complemented by a tiled shower with glass door, soaker tub and double vanity. Three additional bedrooms, a laundry area and a full 4-piece main bathroom with double vanity. Located Just Minutes From Elgin Mall, Shopping Plazas, Schools And Easy Access To The Highway. Don't miss your chance to see this beautiful home. (id:49187)
47 Somerset Crescent
Richmond Hill (Observatory), Ontario
Bright nature sun-filled home in Observatory community surrounded by multi-million dollar homes in the center of Richmond Hill. Premium 50*122 lot. Spacious and functional layout approx over 4000 sqft finished living space. Soaring ceiling in the hallway with skylight and extra windows make for more natural lights. Brand new counter top and backsplash, Stain Steels appliances in the kitchen: Brand new Range Hood. Freshly painted wall on both main and second floors and brand new carpet on 2nd floor. Prime bedroom with double walk-in closets for her and him. Backyard facing to south. Lots of pot light. Interlock driveway. Roof 2018.Furnace 2017. Steps to public transit bus. Bayview Secondary School zone. Observatory park. few minutes to 404 / 407 and shopping mall. Unfurnished! Virtual staging is displayed for marketing purpose. Buyer to verify measurement. (id:49187)
1118 Gilford Road
Innisfil (Gilford), Ontario
Welcome to 1118 Gilford Road, a beautifully updated home nestled in the sought-after lakeside community of Gilford, Innisfil. Just a stones throw from the sparkling waters of Lake Simcoe, beachfront access, and the vibrant Cooks Bay Marina, this charming residence offers the ideal blend of modern upgrades and relaxed cottage-country living. Whether you're casting a line for some of the regions best fishing or taking in the tranquil scenery, this location is a true outdoor enthusiasts dream. Step inside to an open-concept main level featuring a stylish kitchen with custom cabinetry, a central island, and a breakfast bar perfect for hosting or enjoying quiet meals at home. Major renovations completed in 2010 include new walls, electrical, potlights, insulation, and more, providing comfort, functionality, and peace of mind. The home sits on a generous 50 x 150 ft lot with a large garage and a backyard oasis complete with mature trees and a patio for relaxing or entertaining. One of the homes most special features is the second-floor balcony, offering the perfect perch to sit back and enjoy partial views of Lake Simcoe. Located in a well-established, family-friendly neighbourhood just minutes from commuter routes and Highway 400, this property is ideal as a full-time residence or a weekend escape. Great investment opportunity as well, with lots of potential developments coming to the area and beautiful custom estate homes at every corner. 1118 Gilford Road is your opportunity to live steps from the lake in a beautiful home in one of Innisfils most desirable waterfront communities! (id:49187)
88 Jonas Millway
Whitchurch-Stouffville (Stouffville), Ontario
Rare opportunity on coveted Jonas Millway! Surrounded by detached homes, this spacious semi-detached property offers a highly sought-after fully finished walk-out basement with a complete in-law suite perfect for multi-generational living or guests. Set on an oversized, sunny south-facing pie-shaped lot (widening to approx 50 ft at the rear & 101 ft deep), the home offers nearly 2,000 sq ft above grade plus the finished walk-out lower level. The bright, open-concept main floor features soaring 9-ft ceilings, brand-new kitchen appliances (stove, refrigerator & microwave - 2025), a gas fireplace with a custom plaster mantle, new light fixtures (2025), fresh paint throughout the entire home (2025), & a large 12' x 12' deck off the kitchen with newly built stairs & elegant wrought iron pickets leading down to the gardens (2021). The backyard is a true retreat, showcasing breathtaking perimeter gardens, a newly built composite deck on the lower level (2017), upgraded composite side steps leading to the front yard (2022) & a storage shed. Upstairs, you'll find 3 generously sized bedrooms plus a spacious family room easily convertible to a 4th bedroom with closet if desired (Seller will convert upon request). The newer in-law suite is thoughtfully designed with large windows, its own kitchen with granite countertops, subway tile backsplash, stainless steel appliances, a spacious bedroom, a full 4-piece bathroom, laminate flooring, pot lights & a private walk-out to the lower composite deck & lush mature gardens, offering flexibility for extended family living. Additional upgrades include: interlock front yard patio, A/C (2015), two BBQ gas lines, gas line for the main floor kitchen stove, laundry room completion (2024) & washer/dryer (2018). Owner parks one car on the driveway and a second smaller vehicle on the boulevard (3 car parking including garage). Visit the virtual tour/media link for floor plans, video, 3D tour, a full list of upgrades, schools list and more. (id:49187)
111 Arista Gate
Vaughan (Islington Woods), Ontario
Renaissance Sophistication nestled on a Ravine Lot in one of the most desirable areas of Woodbridge! This stunning home, situated on a family-friendly court, offers a blend of elegance and natural beauty, surrounded by the picturesque conservation of Boyd Park, perfect for nature lovers, and the Pierre & Janet Burton trail, ideal for fitness enthusiasts. This move-in ready residence boasts numerous upgrades that truly enhance its appeal. Highlights include: (1) Motion-sensored entrance lighting; (2) Tumbled stone driveway and walkway; (3) Oversized entrance door; (4) Professionally insulated garage with porcelain tiled flooring and a mezzanine. An inviting main floor features pot lights and gleaming hardwood flooring, complemented by built-in shelving. The formal dining/living room, adorned with crown molding and a large window, flows seamlessly into the custom-designed servery/coffee nook. The classic kitchen is equipped with upgraded s/s appliances, pullout drawers, and a cozy breakfast area that opens to a newly constructed heated concrete patio, featuring a outdoor kitchen with a granite counter, roughed-in bbq area and under-mount s/s sink - an entertainer's delight! The main floor also includes a versatile bedroom with a bath rough-in, perfect for in-laws or a nanny. Ascend the stunning floating steps to find the spacious third bedroom, complete with double doors opening to a Juliette balcony overlooking the vaulted cathedral ceilings in the Great Room. The primary bedroom offers dual closets and a luxurious 6-piece ensuite, all with serene views of the forest. The second and third bedrooms feature room-darkening shades, while the primary bedroom boasts motorized blinds for added convenience. Walking distance to the Al Palladini Community Centre, convenient bus stops to prestigious schools like St. Michael's College, Villanova, and Della Salle, as well as nearby shops, transit, and beautiful nature trails. (id:49187)
629 Foxwood Trail
Pickering (Amberlea), Ontario
Located in a highly desirable community just minutes from Highway 401, this beautifully upgraded 4-bedroom, 3-bathroom home offers luxury living at its finest! The professionally landscaped backyard is an entertainer's dream - featuring heated inground pool and hot tub and seating area. Inside you will find a spacious layout with numerous high-end upgrades, including granite countertops and a large, full finished basement. The basement sports a wet bar, built-in pool table, poker table, wine cellar and extra storage space. Conveniently located within walking distance to top-rated schools, and just minutes from the GO station (7 mins), Pickering town Centre (8 mins), Frenchman's Bay (10 mins), and close to major highways, parks, splash pd, transit, grocery stores and more. (id:49187)
14 Kellner Court
Toronto (Woodbine Corridor), Ontario
Welcome HOME! This beautifully maintained 3-bedroom semi-detached home is situated on a quiet, family friendly cul-de-sac in Toronto's Upper Beaches. Nestled between Leslieville and The Beaches, this home boasts over 1800 sqft of living space. This residence features a finished basement with potential for a 4th bedroom or home office, perfect for growing families or remote work needs. The spacious open-concept kitchen flows effortlessly into the living and dining areas, making it ideal for hosting and everyday living. Cozy up by the wood-burning fireplace during winter nights or enjoy direct garage access for added convenience. Step outside and experience a strong sense of community, surrounded by neighbourhood parks, top-rated schools, and welcoming neighbours. In the warmer months, you're just moments away from the Toronto Beaches, where sun-filled days and scenic lakefront walks await. With quick access to downtown Toronto, pubic transit, and an array of local amenities, this home delivers the perfect balance of urban living and peaceful retreat. Don't miss your opportunity to live in one of the city's most vibrant, community-focused neighbourhoods. **Pictures of home from previous listing (id:49187)
36 Walpole Avenue
Toronto (Greenwood-Coxwell), Ontario
Offers welcome anytime! Welcome to your next chapter in Toronto's vibrant East End! This beautifully renovated 3+1 bedroom home strikes the perfect balance between timeless character and modern design. Tucked on a quiet, tree-lined street, it's an ideal home for growing families, professionals, or anyone looking to settle into one of the city's most beloved neighbourhoods. At the heart of the home is a custom-designed chef's kitchen, outfitted with luxurious soapstone countertops, premium appliances (Wolf gas stove), and ample cabinetry perfect for hosting friends or family. The sun-drenched family room flows seamlessly into your private backyard oasis featuring a cedar deck (2022), Magnolia tree, shed (2024), and a gas BBQ line. Upstairs and down, you'll find rich hardwood flooring and high-end finishes that add warmth and sophistication. The finished basement offers a versatile 4th bedroom, recently renovated full bathroom (2025), generous storage, and space that can flex to suit your lifestyle whether its a guest suite, gym, kids zone, or a quiet home office. Thoughtfully upgraded with full waterproofing, a sump pump, and backwater valve, this lower level gives peace of mind during all seasons. Enjoy coffee on your newly built front porch (2023) or evening chats with neighbours on your freshly paved front steps (2020). Lovingly maintained by its owners, this home is part of a tight-knit, family-friendly community, surrounded by fantastic neighbours. With Monarch Park and Greenwood Park just steps away, you'll have access to dog parks, skating rinks, splash pads, and the Greenwood Farmers Market all part of the unbeatable East End lifestyle. Offers anytime! (id:49187)
7 Magenta Court
Hamilton, Ontario
Welcome to 7 Magenta Court, a beautifully maintained 2,593 sq. ft. (above ground) 2-storey home featuring 4 bedrooms and 2.5 bathrooms in the family-friendly Allison neighbourhood on the Hamilton Mountain. This home offers modern upgrades throughout, including engineered hardwood floors, pot lights, a gas fireplace, and more. The bright, open-concept layout showcases a contemporary kitchen with quartz countertops and high-end stainless steel appliances, all replaced within the last 2 years. Enjoy a large pie-shaped lot featuring a concrete driveway, a newly poured backyard concrete patio (2024), a gazebo, and a storage shed. The expansive backyard offers ample space for entertaining family and friends, creating your dream garden, or simply relaxing in a private outdoor setting. Recent updates include windows and gutters (2023), as well as a new furnace, A/C, hot water tank, washer, and dryer (all within 2 years). The basement is fully drywalled and ready for your finishing touches. Walking distance to parks, schools, and shopping, with easy highway access — this is a move-in-ready home in a fantastic location. Must see this home in person to truly appreciate how well it has been cared for and maintained. (id:49187)
1115 - 505 Richmond Street W
Toronto (Waterfront Communities), Ontario
Waterworks Terrace Suite! Podium level, 11th floor open air terrace with sweeping forever views and gas line BBQ. Head and shoulders above the rest - this highly efficient corner suite embraces the lush green and city skyline as your backdrop to life. Completely upgraded throughout, featuring Canadian-made (Mirage) natural chevron character grade flooring, painted wooden custom closets, built in breakfast nook, textured glass enclosure of island, Italian made FLOS AIM pendant lights in kitchen. All lights fully dimmable to find your correct balance in your day to day. Very intelligent custom office in bedroom to create a sense of separation + privacy from your living quarters. Roller blinds on all windows coupled with custom heavy (moody) curtains. Every corner of this suite has been thoughtfully upgraded to embrace the original premium layout, MOD Developments so thoughtfully curated. Hotelesque lobby + amenities means coming home has never been cooler.. Waterworks Food Hall + Event Space is an architectural delight, lunch meetings + get-togethers have never been better. YMCA is opening in 2025, although its your choice to join as the buildings exercise facilities are excellent with free weights, a squat rack + pulley and cable system. Rooftop terraces outfitted with fire pit, BBQ's + City / Park views. Comes with 1 owned locker, owner rents a parking spot in the building for $300 a month, multiple spots also for sale. Right in time for summer... (id:49187)
1708 - 80 Western Battery Road
Toronto (Niagara), Ontario
Zip it and take in the CN Tower view at this beautiful 2-bed, 2-bath unit in Liberty Villages Zip Condos. This thoughtfully designed split bed layout features 820 square feet interior and a 125 square foot balcony with clear, protected views of Toronto skyline in all its glory.Each room features floor-to-ceiling windows for those iconic views, and eastern exposure provides spectacular sunrises and light all day long.This unit is perfect for a young professional, couples or downsizers looking for elevated urban living. Liberty Village is known for its vibrant lifestyle with top-tier dining, bars, fitness studios, and everyday essentials just steps from your door.With Exhibition GO Station and the 504 King streetcar within walking distance, commuting anywhere in the city is a breeze.Enjoy the best of Toronto from a home that has it all - space, light, views, and an unbeatable location. (id:49187)
64 Harvest Court
Kitchener, Ontario
Welcome to 64 Harvest Court—an inviting bungalow tucked away on a quiet, family-friendly street. This home features 4 bedrooms, 2 bathrooms, large rec room, updated appliances and a spacious layout perfect for growing families, multi-generational living or . Enjoy a large lot with endless potential, just minutes from the 401 and Conestoga College. Peaceful, practical, and full of charm. This one’s a must-see! Upgrades: Roof 2019 | Main floor bath, furnace, AC and Hot Water Tank 2022 | Kitchen appliances and basement flooring 2023. (id:49187)
693 Poonamalie Side Road Se
Smith Falls, Ontario
Welcome to this fabulous raised bungalow built in 2020 by Clyne Construction! This beautiful home is tucked away on a quiet dead-end road, a few km from Smiths Falls and just steps from the Rideau River to launch your kayak/canoe, or go hiking on the nearby scenic Rideau Trail. The bright and airy open-concept main level features vaulted ceiling, expansive living/dining and cheerful country kitchen with spacious island-perfect for entertaining family and friends. The primary bedroom is enhanced by a cozy reading nook, while a second bedroom and 4pc bath complete the main floor. Mostly finished lower level boasts a huge Recreational room with walkout to the private backyard, third bedroom, office, 2pc bath with space to add shower if desired and more. Relax on the two-tiered deck or take a dip in the above-ground pool on those hot summer days. Modern finishes, natural beauty and a flexible layout make this home ideal for families, retirees, or anyone seeking outdoor recreation, peace and comfort close to town. Make it yours today! (id:49187)
3 Maisonneuve Street
Clarence-Rockland, Ontario
Welcome to 3 Maisonneuve in Bourget. This beautifully maintained / pride of ownership home features a large foyer, kitchen with loads of oak cabinets and counter tops perfect for the chef in the family. Open concept kitchen and dining rooms, 12X24 ceramic, large windows providing lots of natural light. There are 3 bedrooms (1 is currently used as a laundry room but could be reconverted into a bedroom). Gleaming hardwood floors, 4 pce bathroom. As you move to the lower level, you will find a large recreation room with fireplace, perfect for entertaining friends & family. A large cold room, a 3 pce bathroom and more. The backyard offers a large area, a maintenance free deck with cover & pot lights and a blind for privacy. There is also a large workshop with electricity/water perfect for various hobbies. (id:49187)
415 Lampman Place
Woodstock (Woodstock - South), Ontario
Come discover 415 Lampman Place. This brick bungalow features a bright, west-facing living room that welcomes you upon entry. The eat-in kitchen, complete with French doors, opens to a spacious back deck overlooking a private backyard perfect for relaxing or entertaining. The main floor houses three comfortable bedrooms and a 4-piece bathroom. A side entry leads directly to the basement, which boasts a generously-sized recreation room ideal for gatherings, along with plenty of storage space on the other side. Located in a quite neighborhood near the 401, shopping, and dining options, this home is a delightful find. This home is ready for its next family. Book a showing today! (id:49187)
137 Danzatore Path
Oshawa (Windfields), Ontario
Location, Location, Location, Welcome to this stunning 3-storey townhouse located in the vibrant and growing Windfields community of North Oshawa. Boasting 4 spacious bedrooms and 3 modern bathrooms, this home offers an ideal layout for families, professionals, and investors alike. Perfectly situated in one of Oshawas most desirable neighborhoods, this property is just steps away from major amenities including the brand-new Costco, a large retail plaza, dining options, A brand unnamed school currently being constructed, and public transit. A brand-new primary school is being built just around the corner and is set to open next yearmaking this a perfect choice for families with young children. Commuters will appreciate the easy access to Highways 407 and 401, connecting you seamlessly to the rest of the GTA.This thoughtfully upgraded home is move-in ready and offers exceptional value. Enjoy the warmth and elegance of brand-new hardwood flooring throughout the main level, a beautifully updated kitchen featuring a sleek new backsplash, and stylish new light fixtures that add a modern touch throughout the home. The open-concept main floor provides a bright and welcoming space for entertaining, while the upper levels offer privacy and comfort with generously sized bedrooms, including a primary suite with an ensuite and huge closet. This property also includes convenient garage parking and upper-level laundry.Whether you're a first-time buyer, an investor looking for a high-demand rental location, or someone ready to move up from a condo, this budget-friendly townhouse offers a rare blend of comfort, space, and location in a safe and family-friendly neighborhood. Dont miss out! (id:49187)
88 Freelton Road
Hamilton, Ontario
If you’ve been craving that peaceful, tight-knit community feel—but still want to be close to the action—88 Freelton Road might just be your perfect match. Tucked into the charming historic village of Freelton, this solid 3-bedroom, 2-bathroom home offers over 1,100 sq ft of warmth, updates, and everyday ease. With a brand new cedar deck and fire pit (2024), refinished hardwood floors (2024), updated plumbing (2023), new living room windows (2023), and a furnace installed in 2025, a lot of the big stuff has been done for you. The generous side yard is perfect for gatherings around the fire pit, gardening, or your future pup, and the private driveway fits 3 cars with ease. Just a short walk to the library, local churches, and Centennial Heights Park—with its outdoor rink and ball diamond—this home puts community at your doorstep. And when it’s time to head out? You’re just minutes to Waterdown, the 403, and 401, so you never have to choose between calm and convenience. Whether you’re starting out, slowing down, or just looking for a simpler lifestyle that doesn’t compromise on connection, this little gem delivers. Come see what life could look like here—charming, easy, and completely connected. RSA (id:49187)
27 Marconi Avenue
Vaughan (East Woodbridge), Ontario
Calling all renovators and general contractors this rare gem offers 9-foot ceilings and an impressive 3,587 square feet of above grade living space, located in the highly sought-after Weston Downs community of Woodbridge. The home features four spacious bedrooms and 3.5 bathrooms, perfectly designed for comfortable family living. The main floor showcases elegant 12" x 24" porcelain tile flooring that flows into a bright, open-concept kitchen equipped with stainless steel appliances, a new built-in oven and updated granite countertops. The large eat-in kitchen is flooded with natural light-ideal for hosting family dinners and entertaining guests. Step outside to a beautifully expansive, pool-sized backyard stretching 88 feet across the rear- an exceptional space with endless possibilities. Additional highlights include a finished basement, separate entrance, a generous laundry room, and a double-car garage. Dont miss your chance to call this exceptional property home! (id:49187)
44 Arkona Drive
Toronto (Tam O'shanter-Sullivan), Ontario
Welcome To A Home That Truly Stands Out From The Rest! This Charming And Distinctive 3+1 Bedroom, 2 Bathroom Raised Bungalow Has Been Proudly Owned And Meticulously Cared For By Its Original Owner. Nestled On A Rare Premium Pie-Shaped Lot, This Home Offers Incredible Versatility And Flexibility For Todays Modern Family. The Main Floor Boasts Three Generous-Sized Bedrooms, Upgraded Hardwood Flooring Throughout The Open-Concept Living And Dining Spaces, And Large Upgraded VinylBuilt Windows That Envelope The Home With Warm, Natural Light. What Truly Sets This Property Apart, Is The Endless Possibilities That The Lower Level Provides. Featuring A Walk-Out Basement, An Additional Separate Side Entrance, And Your Very Own Bright, Airy Four-Season Solarium Perfect For Year-Round Enjoyment, Look No Further. The Lower Level Offers Excellent Rental Potential, Comfortable Multigenerational Living, Or An Extended Area For Your Growing Family To Enjoy. This Property Also Offers An In-Ground Lawn Sprinkler System For Easy And Convenient Outdoor Maintenance. Whether You're A Family Looking For Room To Flourish, An Investor Seeking Strong Rental Income, Or Someone Searching For A Home Full Of Warmth, Flexibility, And Character, This Property Delivers. Located Just Steps From Highway 401, Schools, Parks, Shopping, Hospital And Essential Amenities, This Is A Rare Opportunity To Create Lasting Memories In A Home That's Anything But Ordinary. Pride Of Ownership Shines Throughout Don't Miss Out On This Incredible Home! (id:49187)







