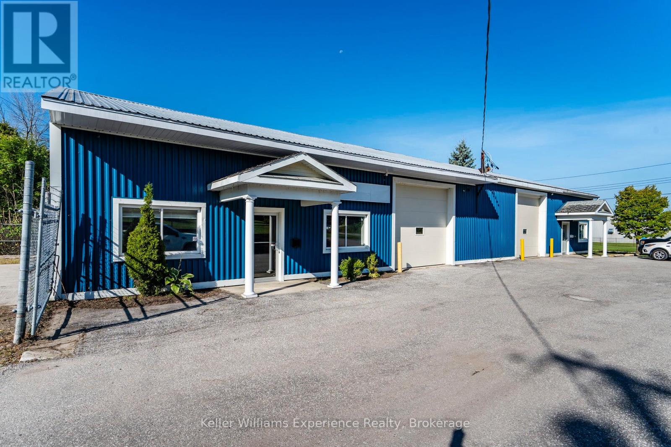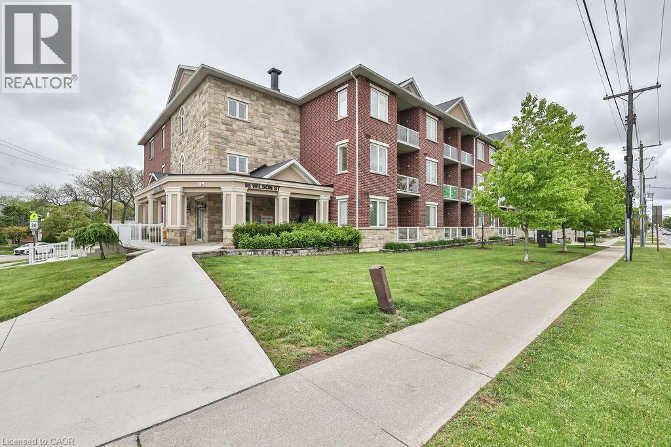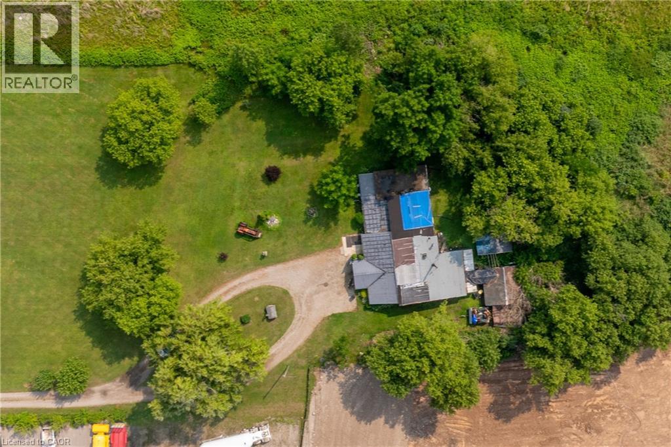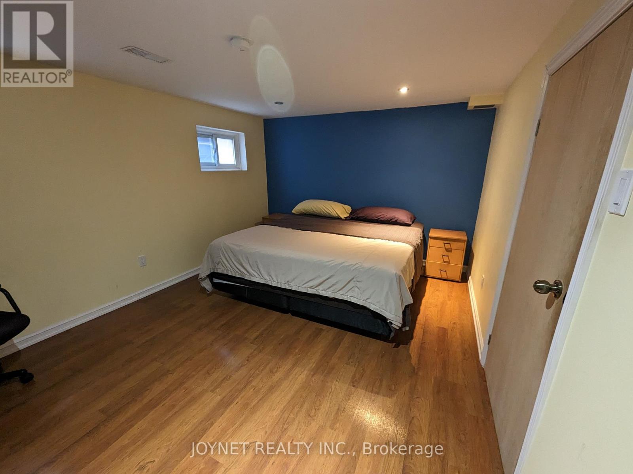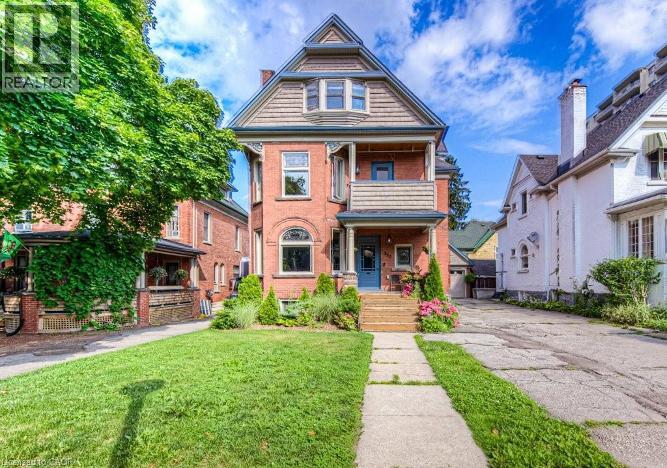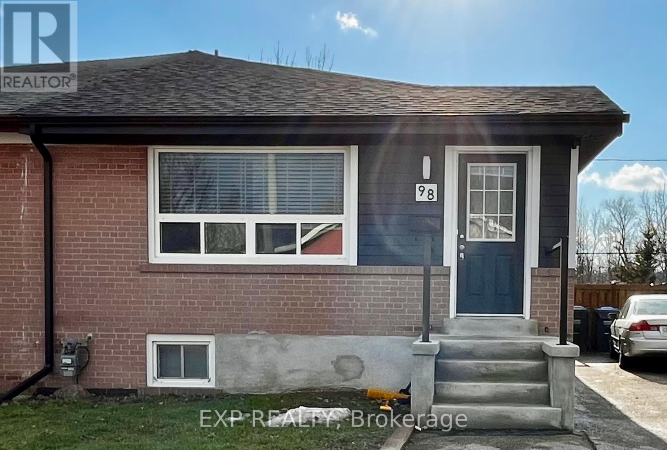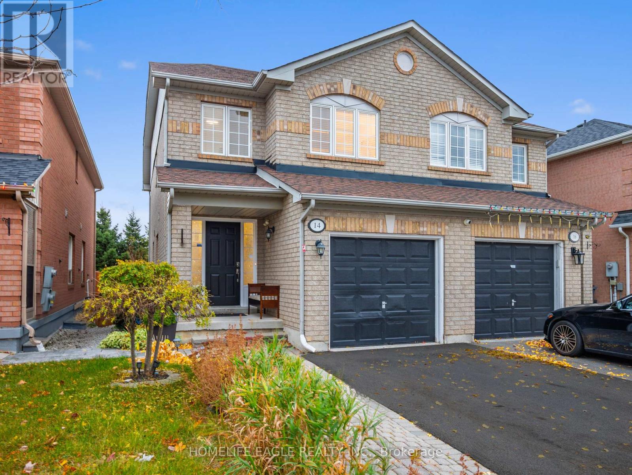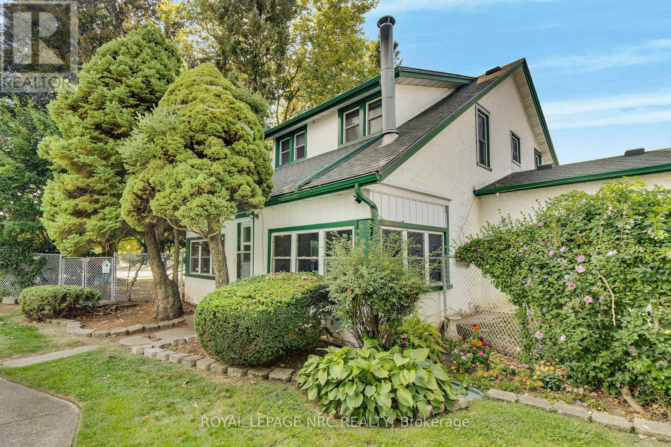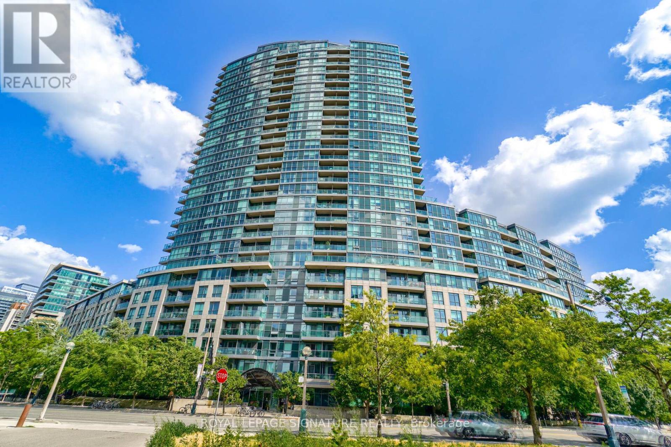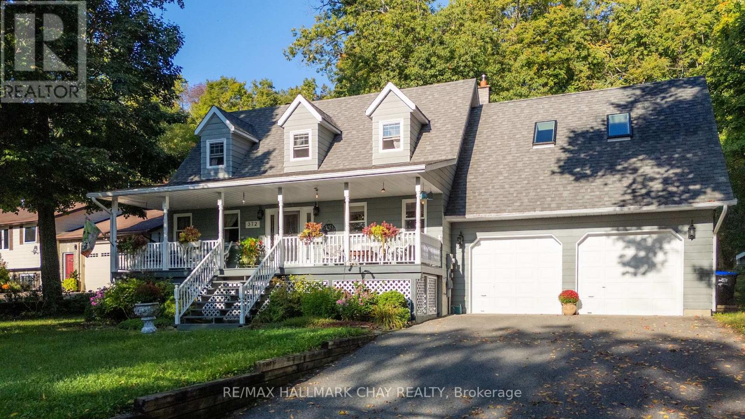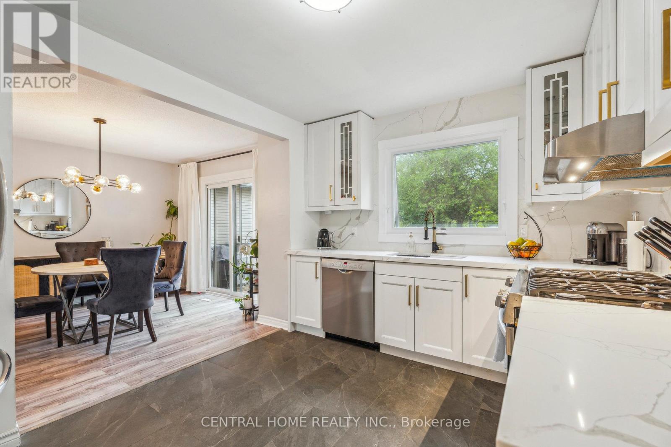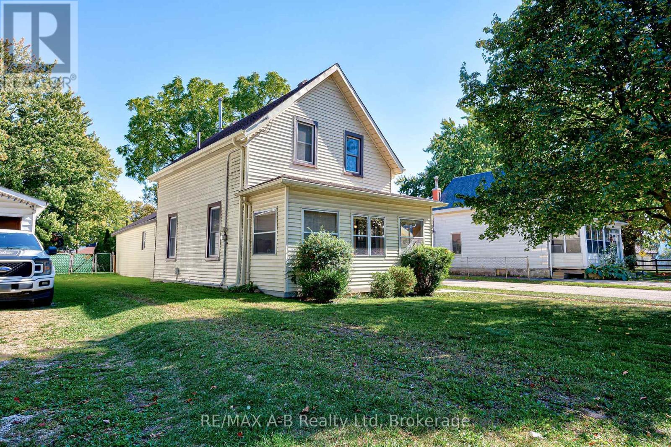169 Elizabeth Street
Midland, Ontario
Unlock the potential of this versatile 4945 sqft light industrial building, perfectly suited for a wide range of business uses. Set on 0.65 acres with excellent visibility, the property offers generous space, flexible configuration, and strong curb appeal. Currently arranged as two separate units, the building can easily be adapted to meet the needs of a single business or multiple tenants. Features include steel siding, metal roof, full insulation, 600 amp/3-phase power, two 12' x 11' overhead doors and approximately 14' ceiling clearance. The site is exceptionally well maintained and offers ample on-site parking. Beyond its current layout, there's room to explore further opportunities such as additional buildings, outdoor storage units, or other permitted uses (see full list in photos). Whether youre looking for a new headquarters, a smart investment with an A+ tenant in place, or a property that could be delivered with vacant possession, this Midland location is a rare find. (id:49187)
95 Wilson Street W Unit# 310
Ancaster, Ontario
Welcome home to The Kensington where you will find this 3rd floor quaint 1 bedroom plus Den 1 bathroom condo in the heart of Ancaster. Arriving to unit 310 you will be welcomed by large beautiful windows and a sliding door with a great balcony for lazy nights, or early morning coffee. The Kensington is a newer Brick building with great curb appeal LOCATION LOCATION LOCATION close to all major amenities, a short distance to shopping dining, and recreation, including Costco! The Kitchen features stone counters and under counter seating. In suite laundry, and a den to be set up as an office another living space or a walk in closet. The spacious bedroom offers lots of space for furniture placement, and a generous sized closet. The included underground parking spot is large and feels safe upon arrival. Weekday commuter? Weekend go-getter? Either way the major highways are located nearby with access to both the 403 and LINC. (id:49187)
1264 Parkinson Road
Woodstock, Ontario
**M2 ZONING!** A rare opportunity for INVESTORS, SMALL BUSINESS OWNERS & DEVELOPERS! Sitting on just under 0.7 ACRES, the value is in the land & location! Property features a 3bd, 1bth detached bungalow with an attached garage, multiple workshops/storage sheds throughout & a wraparound driveway! Conveniently located within Woodstock's Industrial sector, this property is one of the last affordable lots nestled in the heart of it all. With immense future potential, your M2 zoning offers an expansive list of usages, which include manufacturing, warehousing/storage, auto shops & workshops, transport storage, contractors yard & MORE! Book your showing today & experience this rare opportunity for yourself! **Property & all contents within are Sold As-Is, Where-Is. The Seller makes no warranties. (id:49187)
Unknown Address
,
Fully Furnished, 3 Bedrooms in huge half basement, all windows totally above the ground, Only 30 meter to the bus stop, Metro square plaza with $7 a meal food court just cross the Steeles ave. east in 100 meters, very quiet half basement (3 bedrooms) and one in the basement, for a group of students or working professional. extremely high speed Internet for streaming or working at home or have classes at home. Parking is negotiable. (id:49187)
350 Queen Street S
Kitchener, Ontario
350 Queen Street S is a rare & beautifully restored century home just one block from Victoria Park, steps to the heart of downtown Kitchener, blending timeless charm with modern refinement. Inside, the home's historic character shines through original doors, rich hardwood floors, intricate millwork, and exquisite stained-glass windows. The elegant living room, centered around a cozy gas fireplace, flows effortlessly into the formal dining room. Original pocket doors offer the option of privacy while preserving the home's classic appeal. The heart of the home—the kitchen—has been thoughtfully updated with white granite countertops, custom cabinetry, and high-end stainless steel appliances, including a gas stove, warming drawer, trash compactor, under-counter bar fridge, and heated floors for an added touch of luxury. Upstairs, the second level features three generous bedrooms, including a peaceful primary suite with large windows and abundant natural light. The spa-inspired main bathroom includes double sinks, quartz countertops, a soaker tub, and a walk-in shower. A convenient second-floor laundry room enhances everyday functionality. The third-floor loft has been completely reimagined as a stylish and versatile in-law suite, complete with a modern kitchenette, cozy living area, a beautifully appointed bathroom with stacked subway tile and a floating wood vanity, and an additional bedroom offering privacy for guests or extended family. Outside, the private backyard retreat is designed for low-maintenance enjoyment, showcasing a built-in BBQ with black granite counters, a pergola, and lush, refined landscaping. A full-height basement with a separate entrance presents exciting potential for added living space, a home office, or another in-law suite. Meticulously upgraded with new windows, new boiler system, extensive exterior improvements, restored staircases, a fully renovated kitchen and loft, and a complete electrical update- this one-of-a-kind! (id:49187)
1 - 98 Corby Crescent
Brampton (Brampton South), Ontario
Welcome to this bright and sunny FULLY renovated 3 bedroom 1 bathroom home! Freshly painted and professionally renovated. Practical entryway leads to Open concept living and dining room. Galley kitchen features custom cabinetry, natural lighting and stainless steel appliances. 3 good sized bedrooms, new flooring, tiles and trim throughout. Ensuite laundry and central air. Shared backyard. Tenant pays fixed utilities of $250/month which includes internet, all utilities and 3 parking spots. Located on a quiet family friendly street. (id:49187)
14 Corvette Court
Brampton (Fletcher's Meadow), Ontario
Welcome To The Highly Sought-After Community Of Fletcher's Meadow in Brampton * Perfect 3 Bedroom Semi-Detached Home On A Premium Ravine Lot With No Sidewalk * The All-Brick Exterior Adds Timeless Curb Appeal * The Open Concept Layout Features Premium Hardwood Floors Throughout The Main Floor With Tiles In The Kitchen * Pot Lights Throughout * Creating A Bright And Spacious Atmosphere * The Cozy Gas Fireplace In The Living Room Is Perfect For Relaxing * While The Spacious Master Bedroom Provides A Tranquil Retreat * Step Outside To Enjoy The Walkout Deck * Overlooking Breathtaking Views Of A Beautiful Ravine Lot * Ideal For Outdoor Entertaining * This Home Is Ideally Located Close To Amenities Such As Grocery Stores, Pharmacies, Parks, And Bus Stops * Just Steps Away From Cassie Campbell Community Centre, Its Nestled In A Remarkable Neighborhood With Easy Access To Schools, Trails, And A Variety Of Local Conveniences! (id:49187)
6511 Riall Street
Niagara Falls (Stamford), Ontario
Own a piece of Stamford history with this 1898 built home, structurally updated with poured foundation. The 115x150 lot secludes a hidden oasis with a concrete pool 40 foot long. This home, known as the 'Christmas house' on Riall street has been cared for by the same family for over 40 years with many exterior updates, including windows and roof shingles. A modern country home awaits your decorative flair with high ceilings, plank flooring, and generous baseboard and window trim. New kitchen cabinetry (2022) and granite counters already in place. The 280 sq ft. family room addition was built with a full block foundation and 2x6' if additional second-story space is needed beyond the 4 bedroom, 1 bath. Take advantage of opportunity for your family to create generations of family holiday events and summertime fun. (id:49187)
729 - 231 Fort York Boulevard
Toronto (Waterfront Communities), Ontario
Bright, spacious, and a great lay-out - this stunning 2 bed + 2 full bath condo in Atlantis at Waterpark City offers urban elegance with unbeatable location. The split-bedroom floor plan ensures privacy: the master features three closets, including his & hers, while the second bedroom boasts a double closet. You'll love the engineered hardwood floors throughout, granite kitchen counters, and large windows that flood the space with natural light. Step out onto your balcony to enjoy sweeping views of the CN Tower and The Bentway perfect for morning coffee or evening wind-downs. One locker included. Amenities here are resort-style: indoor pool, fitness centre, sauna, rooftop garden & BBQ terrace, yoga studio, guest suites and 24-hr concierge. Living here means having everything you need at your doorstep shopping (Loblaws, LCBO), dining, cafés, parks, transit (TTC & GO),waterfront trails with King West, Liberty Village, Exhibition Place all within a short walk. Show with confidence this prime Downtown Toronto gem wont last. MANAGEMENT ALLOWS FOR AIRBNB SO GREAT OPPORTUNITY FOR INVESTORS. INCENTIVES - 1. UNIT WILL BE FRESHLY PAINTED IF BUYERS WANT TO MOVE IN. 2. ONE YEAR PARKING RENTAL WILL BE PROVIDED AS A REBATE TO BUYERS. (id:49187)
372 Lakewood Drive
Midland, Ontario
Welcome to 372 Lakewood, an exquisite family home spanning approximately 3,000 square feet, perfectly blending modern elegance with timeless charm, just steps from the serene shores of Midland Bay. This rural retreat offers breathtaking water views and a peaceful ambiance while remaining conveniently close to local amenities. Step inside to a bright and airy open-concept living space, bathed in natural light, ideal for cozy family moments or vibrant entertaining. Warm up on chilly evenings by the Jotul wood stove, creating a cozy ambiance for nights by the fire. The home features a recently replaced roof, a new air conditioning system, and a new furnace, ensuring comfort and reliability for years to come. An expansive loft with skylights, perfect for stargazing, serves as a versatile space for an oversized office or additional bedroom. The fully finished basement offers a multi-use area, ideal for a gym, yoga studio, or entertainment space. Outside, a private backyard oasis awaits, enveloped by mature oaks and maple trees that provide exceptional privacy and a lush, natural canopy. The expansive lot, dotted with skylights for nighttime star viewing, includes a beautiful patio and charming gazebo, perfect for tranquil evenings or hosting gatherings. Enjoy the luxury of a heated salt-water above-ground pool for relaxation or family fun. A private walking path leads to a secluded sand beach, offering exclusive access to Midland Bays tranquil shores. The front porch, with stunning bay vistas, invites you to unwind and soak in the waterfront beauty. A fully finished garage with high ceilings provides ample space for vehicles, storage, or a workshop. With a generous yard ideal for gardening, outdoor activities, or simply embracing natures calm, 372 Lakewood is a sanctuary of comfort, privacy, and scenic splendor. (id:49187)
50 Metro Road S
Georgina (Keswick North), Ontario
A Rare Lakeside Gem Fully Renovated & Move-In Ready! Step into perfection with this stunning 3+1 bedroom home, fully transformed with modern upgrades and stylish finishes. Every detail has been carefully designed for comfort, elegance, and easy living: Custom chefs kitchen with top-tier appliances & premium finishes. Brand new windows & doors (front + patio) flooding the home with natural light. Custom storage & closets for a sleek, organized lifestyle. New furnace & Air Conditioner ensuring efficiency & peace of mind. Fully renovated powder room, new flooring throughout. Enjoy direct garage access, walk out to a spacious multi-functional deck perfect for entertaining, and take in the serenity of a generous lot with ample parking. All this, just steps away from a private beach, local shops, restaurants, and grocery stores the ultimate blend of convenience and lakeside charm. Whether you're hosting friends or watching breathtaking sunsets, this home is the perfect retreat for both relaxation and entertaining. Don't miss this chance opportunities like this by the lake are rare and wont last long! (id:49187)
137 Dufferin Street
Stratford, Ontario
Welcome to 137 Dufferin Street in the heart of charming Stratford! This beautifully maintained 2-bedroom, 1-bath home is filled with character, original woodwork, and plenty of natural light throughout. Numerous updates have been completed, while preserving the homes warm, inviting charm. This home offers convenient Main floor laundry. Some of the recent updates include Furnace 2023, Windows 2022 and eavestroghs. There's potential to add a third bedroom, making this a great opportunity for growing families. Situated on a large lot, the property features a detached garage with heat and hydro ideal for a workshop, studio, or extra storage. Dont miss your chance to own a solid home in a desirable neighborhood with room to grow! (id:49187)

