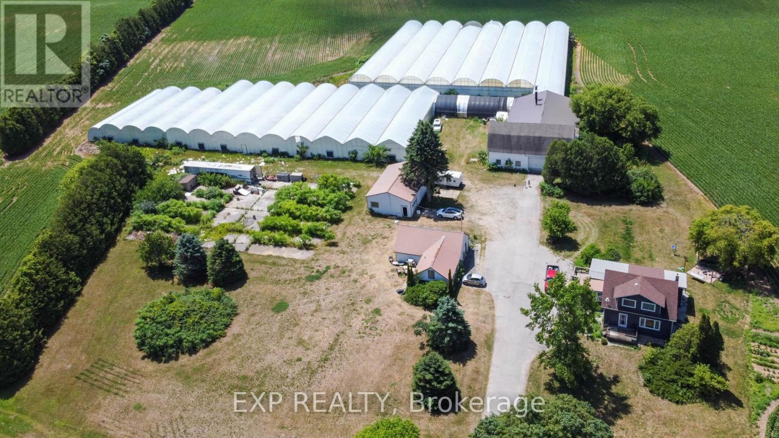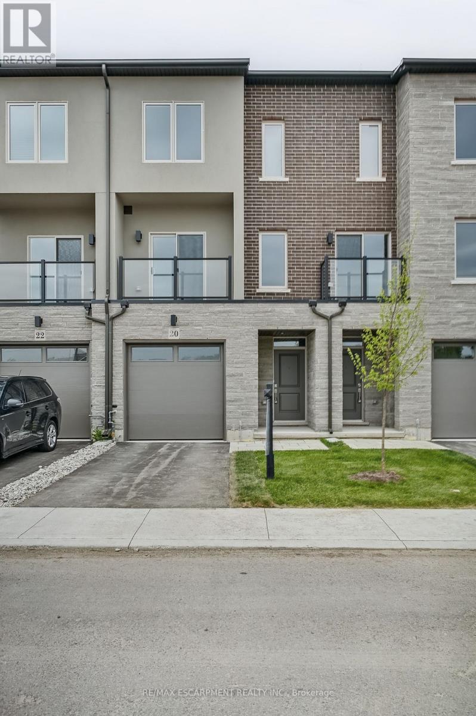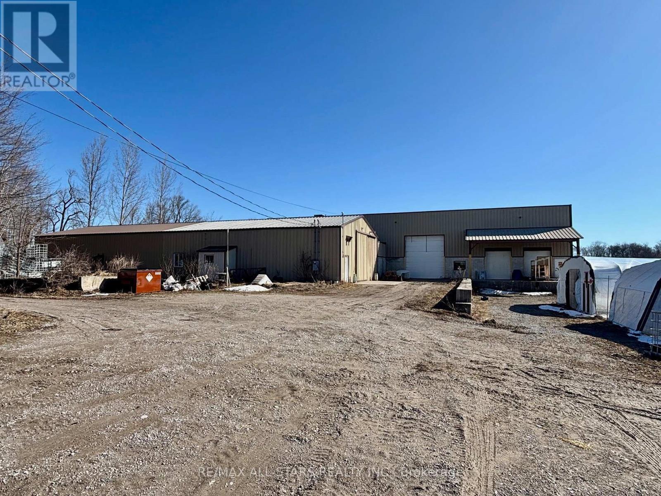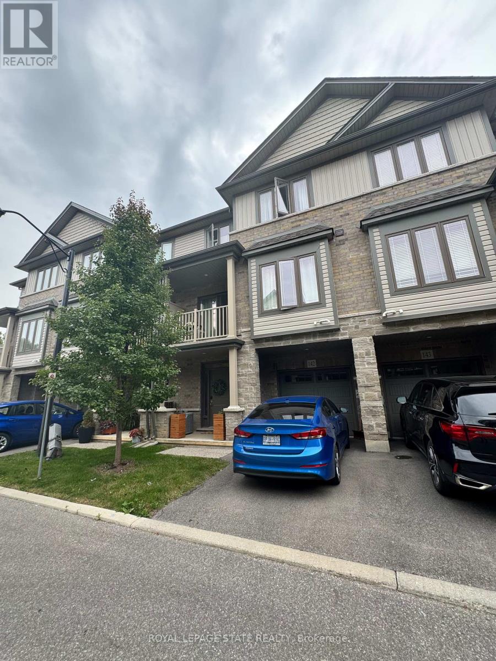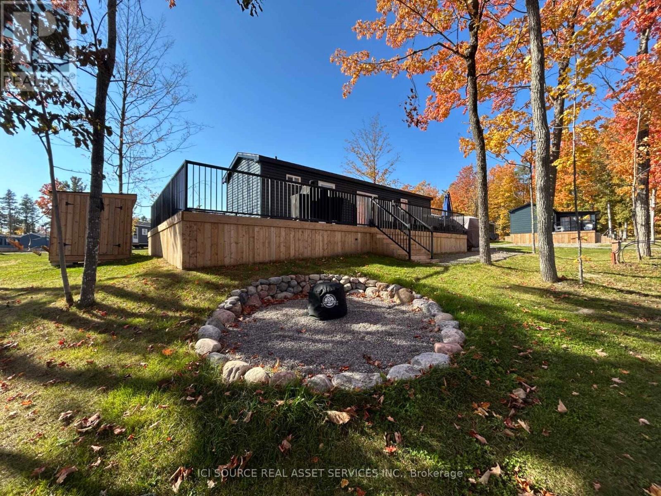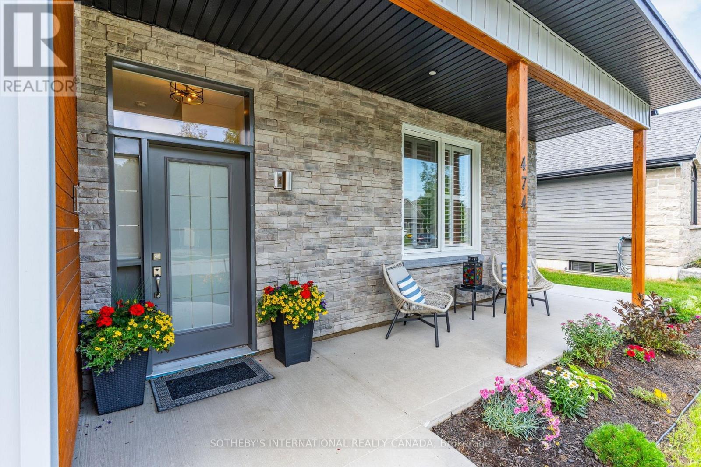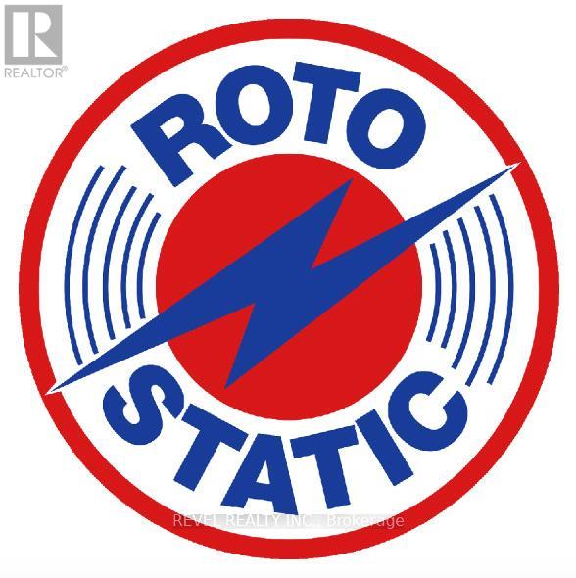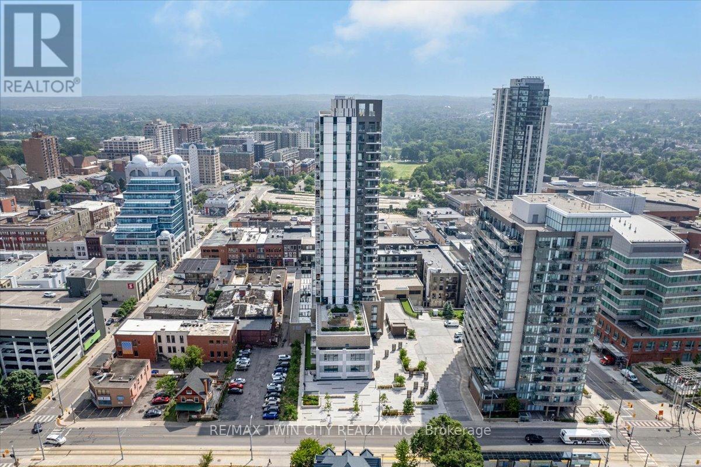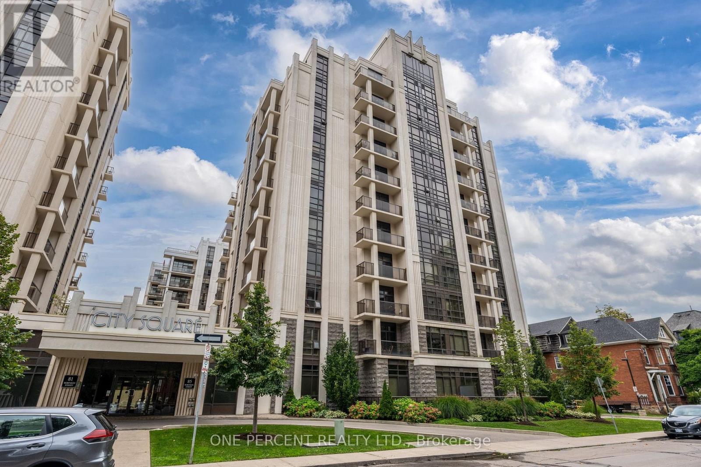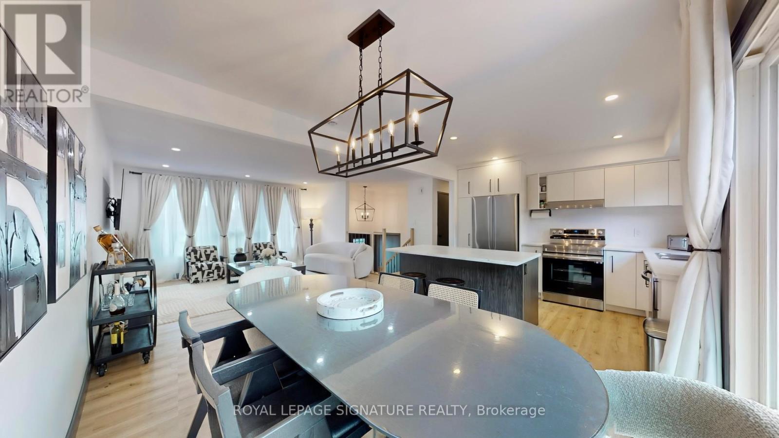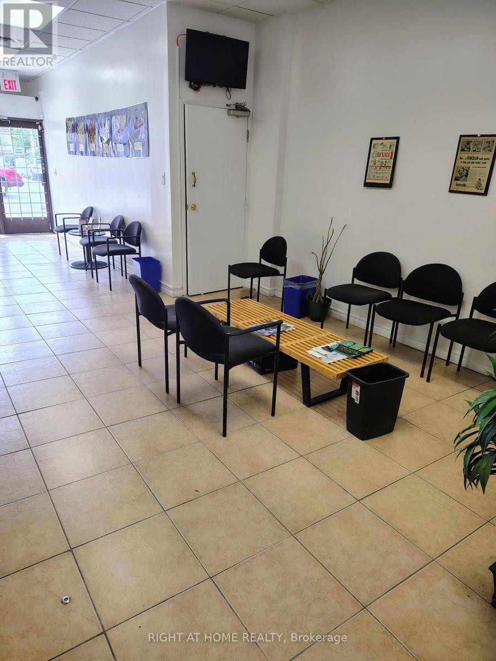926 Fairground Road
Norfolk, Ontario
Exceptional agricultural opportunity on 95 acres featuring 75 workable acres, a spacious 5-bedroom detached farmhouse in good condition, and additional accommodations with a bunkhouse for labourers. A service/storage shop building is also included. Greenhouse Facilities: The property boasts a modern 1.75-acre greenhouse operation designed for high-yield production. Equipped with an above-floor, central hot water heating system capable of heating up to 4.5 acres, the greenhouse supports 3-4 crop cycles per year. Blackout system integrated throughout the property. Automated roof venting, controlled by a centralized computer system, allows for precise climate management. The same system can be adjusted to regulate both the hot water heating and ventilation. **Service & Utility Areas** The greenhouse complex includes over 6,000 sq. ft. of functional space for offices, barns, packing and shipping, warehousing, hot water storage, coolers, and boiler room - ideal for efficient operations and future expansion. (id:49187)
20 Clear Valley Lane
Hamilton (Mount Hope), Ontario
Newly built townhome by award winning builder offers exceptional, most cost effective, price per square foot value in the Hamilton and surrounding area. Located in the heart of Mount Hope where ease of accessibility and convenience to nearby amenities such as major roads, highways, shopping, schools, and parks are mere minutes away. This neighbourhood affords you peaceful and serene everyday living. Built with superior materials that include, brick, stone, stucco exteriors and 30-year roof shingles, the quality continues & flows right into the home. There you will find, a spacious living area of over 2,000 sq ft with beautiful upgraded kitchen cabinets, quartz countertops, 4 bathrooms, 3 bedrooms which includes a wonderful primary retreat, a generous flex space, oak stairs, pot lights and a step out balcony. Purchasing this gem is even more enticing with the superior sound barrier wall, separating you from your neighbours. A rarity in the home building industry! This model home is move in ready and can accommodate a flexible closing date. You don't want to miss this opportunity to own in Phase One! (id:49187)
542 Portage Road
Kawartha Lakes (Eldon), Ontario
Excellent opportunity to own 119+/- acre farm just outside of Kirkfield. A portion of the land os zoned M2S4. The property features a large shop with an office area, bank barn, an exisiting 1 1/2 storey house. The shop contains 400 amp service, multiple loading docks/doors and lots of storage room, offering endless possibilities. Great exposure with a large frontage along Portage Road. Existing home has 4 bedrooms, 1 bathroom (As Is, Where Is condition). Short commute to Beaverton, Orillia, Lindsay and easy access to the GTA. Close proximity to multiple lakes. (id:49187)
199 Ellen Street
North Perth (Listowel), Ontario
Welcome to 199 Ellen St, a charming century home overflowing with character located in the quiet family friendly town of Atwood, just a 45 min drive to Kitchener/Waterloo. This 5 bed, 2 bath, 2.5 story has beautiful curb appeal with an inviting wrap-around porch, solid red brick, lush landscaping, and a stone driveway to fit 6+ cars. Inside, the timeless appeal is seamlessly blended with modern upgrades from the elegant detail of the wood trim, some original stained glass windows and hardwood throughout to the classically renovated kitchen and bathrooms. The large entryway takes you to a cozy living room with large windows to let in plenty of natural light, and a gas fireplace where you will love to relax after a long day. From here you can separate the large formal dining room with traditional pocket doors. You will also find a den/office on this main level which is big enough to use to create a 6th bedroom on the main floor. Down the hall from the foyer is the gorgeous, modern-meets-rustic kitchen, with custom cream cabinetry and island, black granite countertops, gas stove and wood paneled ceiling, combining tradition and luxury. From here you can head through the mudroom where you'll find main floor laundry and a modern updated 3 pce bath. The oversized sliders will lead you to the peace and tranquility of the huge, treed backyard where you can enjoy the stunning gardens or relax on the private, well designed deck with a bar, or under the canopy where you can cool off under the fan. Store your toys and tools in the custom crafted shed. Upstairs there is an exquisitely designed electric fireplace with white shiplap, another fully updated 4 pce bathroom and 5 spacious bedrooms with one leading to your upper balcony, a great place to enjoy a morning coffee. If you're looking for more space or extra storage, there's a staircase to an attic with 500 sq feet to make your own. A perfect place to raise your children, close to community center/pool, schools and more! (id:49187)
142 - 77 Diana Avenue
Brant (Brantford Twp), Ontario
Available for lease, this inviting 2 bedroom, 1.5 bathroom townhouse is nestled in a quiet, family-friendly neighbourhood. The main floor features a bright and spacious living area with plenty of natural light, a functional kitchen with generous storage, and a welcoming dining space ideal for daily living or entertaining. Upstairs, youll find two comfortable bedrooms and a full bathroom, plus an additional flexible space perfect for a home office or play area. Added conveniences include in-unit laundry and dedicated parking. Close to schools, parks, shopping, and transit, this home combines comfort and practicality, making it a great fit for professionals, small families, or anyone seeking a peaceful community to call home. (id:49187)
Chl027 - 1235 Villiers Line
Otonabee-South Monaghan, Ontario
This stunning resort cottage offers comfort, convenience, and style with a long list of upgrades. The kitchen is equipped with a reverse osmosis drinking water system, a silgranite sink, upgraded kitchen faucet, and a stylish tile backsplash. The bathroom features a wall-hung vanity, upgraded shower with both hand shower & rain head, and an elongated toilet for added comfort. Energy and utility upgrades include a WiFi switch for the hot water tank to conserve propane, plus three exterior hose bibs for easy outdoor maintenance. Outside, enjoy a custom fire pit perfect for evening sunder the stars, and an outdoor shed for additional storage. Located within Bellmere Winds Resort, this cottage blends modern upgrades with the natural beauty of the Kawarthas, making it the perfect retreat for seasons to come. *For Additional Property Details Click The Brochure Icon Below* (id:49187)
474 Creekwood Drive
Saugeen Shores, Ontario
Welcome to 474 Creekwood Drive, a custom-built bungalow completed in 2022, ideally situated just steps from South Street Beach and the Saugeen Rail Trail in the heart of Southampton. Designed with both style and function in mind, this low-maintenance home offers 3 spacious bedrooms and 3 full bathrooms, each with its own private ensuiteperfect for families, guests, or downsizers seeking comfort and privacy.The bright, open-concept living space is filled with natural light, featuring soaring ceilings, expansive windows, and a modern gas fireplace. The kitchen, complete with soft-close cabinetry, flows seamlessly into the great room and out to the back deckan ideal setup for summer entertaining.A standout feature is the private entrance to one of the suites, creating excellent potential for Airbnb or short-term rental income. Efficient in-floor radiant heating, ductless split HVAC, and a 200-amp panel ensure year-round comfort, while the flat, angled EPDM membrane roof adds a sleek, modern profile, energy efficiency, and durability.Exterior highlights include a covered front porch, fully fenced backyard, exterior pot lights, and beautifully landscaped groundsall designed for easy, low-maintenance living so you can spend more time enjoying your home and the community.Located in a highly desirable neighbourhood, the home offers easy access to tennis at the STC, Saugeen and Southampton Golf Clubs, marinas, world-class fishing and sailing, Hi-Berry Farm, the Great Lakes Coastal Route, the Southampton Arts School, and the vibrant shops and restaurants along High Street.Whether you're seeking a year-round residence, a seasonal retreat, or an income-generating investment, this property delivers it all in one of Lake Hurons most beloved communities. (id:49187)
Unknown Address
,
Thriving Business for Sale in St. Thomas. An amazing opportunity to own a well-established and trusted Roto-Static located in St. Thomas. This successful business has been proudly serving residential and commercial clients offering professional duct cleaning, carpet and upholstery cleaning services for 29 years. Ducts, carpet, upholstery, and area rugs are 90% of the business revenue that generates over $300K annually. Known for exceptional quality, reliability, and outstanding customer care, this franchise benefits from the strength of the nationwide Roto-Static network while maintaining a loyal local client base. The sale includes all existing equipment, three vehicles, and an established client list, making this a true turnkey opportunity. (id:49187)
505 - 55 Duke Street W
Kitchener, Ontario
Elite DTK condo! 505 maximizes utility of the space and achieves a grand feel with the tall ceilings, open concept layout, and unobstructed easterly Kitchener skyline views. This unit sits at the same level as the roof top patio with BBQ access just down the hall. The eat in kitchen with center island, contemporary cabinetry, stainless steel appliances, and quartz countertops is open to the versatile living room space, which sits parallel to the bedroom and both overlook the 204 sq ft private terrace, bringing the total indoor/outdoor size of the unit to 675 sq ft. Click flooring flows throughout the unit. One of the most successfully integrated condo buildings in the downtown core, reconstructing the John Forsyth Shirt Company, Duke Street level façade & capturing the historic landmark while moving the city forward with urban renewal. The building amenities are impressive; a clean and modern lobby with a full-time concierge service, comfortable sitting spaces and open to the ground level state of the art fitness center, complete with heavy bags and exercise bikes surrounded by windows connecting you to the outdoors. Truly unique is your ability to take your fitness journey outside to the 25th floor, roof top running track while you enjoy the stunning 360-degree views. When its time to relax or entertain larger groups, take advantage of the 5th floor, furnished patio and party room, overlooking the Duke Street forecourt. The building also includes car wash station, dog wash station, and artificial turf dog walk. Short walking distance to Victoria park, charming cafés, popular restaurants, boutique shops, and LRT. Downtown Kitchener is changing to become a popular urban center and now is the time to take advantage. Dont miss out (id:49187)
304 - 85 Robinson Street
Hamilton (Durand), Ontario
Fantastic 1 bed + den unit offering floor to ceiling windows, granite counters, LG Stainless steel appliances, pendant lighting, Laminate flooring (carpet free), neutral decor. The den offers a large wardrobe for storage and still has space for an office set up. This unit offers 1 underground parking space and 1 locker. In-suite laundry. This stylish condo offers a media room, gym and indoor bicycle parking. Condo fees include building insurance, maintenance, heat, cooling & water. This unit sits in the desirable Durand neighbourhood you'll be within walking distance of St. Joseph's Hospital, parks, trails, Locke St S, Corktown, downtown, public transit, the Go train, coffee shops. This is a very walkable neighbourhood with some of Hamilton's finest historic homes just south of the street. Perfect for a professional, first time buyer, investor or downsizer looking for easy living! Available immediately. (id:49187)
354 Albany Street S
Fort Erie (Lakeshore), Ontario
This bright and spacious raised bungalow combines comfort, style, and location. With 4 bedrooms and 2 full bathrooms, it's perfect for families or anyone looking for room to grow. The open-concept kitchen, dining, and living space is the heart of the home, featuring a central island and easy flow to the backyard deck, perfect for summer BBQs and gatherings. The finished lower level adds even more flexibility, whether you need a cozy family room, home office, or guest retreat. Garage finishing with new insulation. New Stainless Appliances. New Laundry. Located in Fort Erie's desirable Lakeshore neighbourhood, you'll love being just minutes from the waterfront, local schools, parks, and all amenities with quick access to the QEW for easy commuting. Why you'll love it? Spacious 4-bedroom layout! Bright open-concept main floor! Backyard with a deck for entertaining! Versatile finished lower level! Quiet Street close to Lake Erie! 354 Albany Street a place you'll be proud to call home. (id:49187)
Main - 1254 Bloor Street W
Toronto (Dovercourt-Wallace Emerson-Junction), Ontario
Fully equipped clinic in a well-established building with a pharmacy. One doctor's office, four examination rooms, reception and washroom. The clinic is completely ready for medical doctors and/or nurses. Just bring the patients!. (id:49187)

