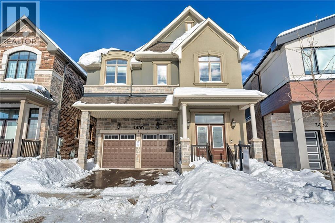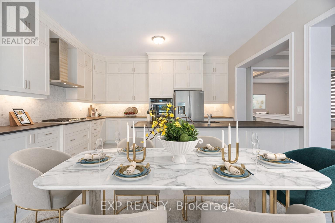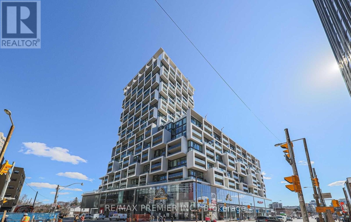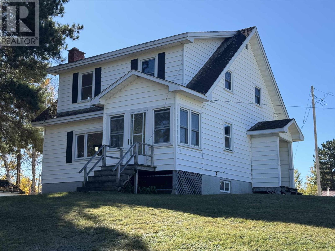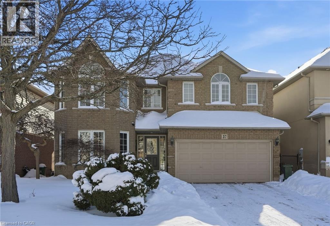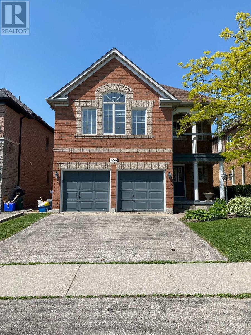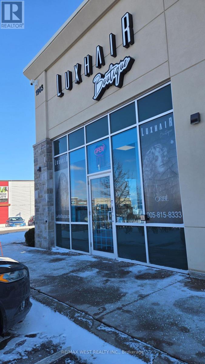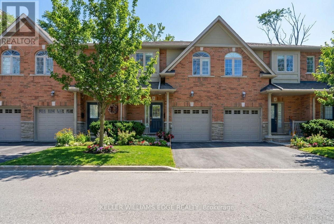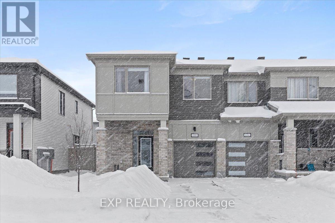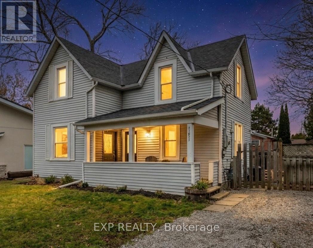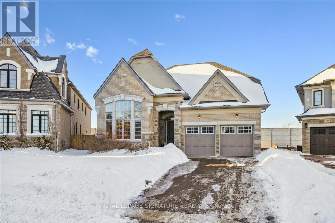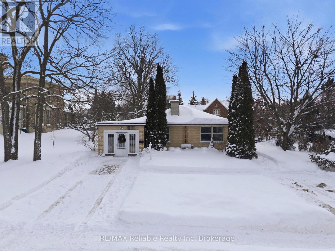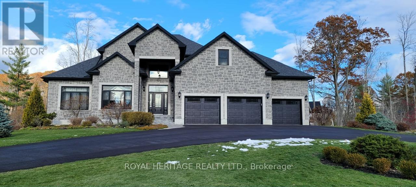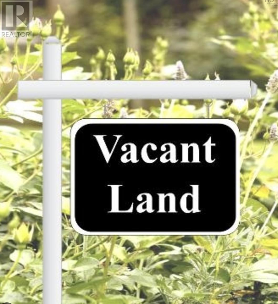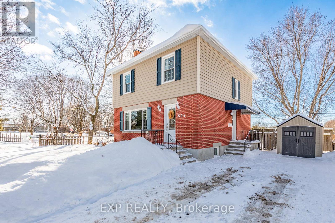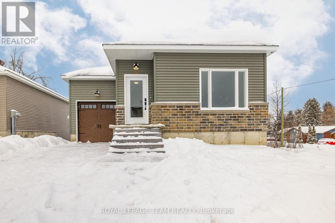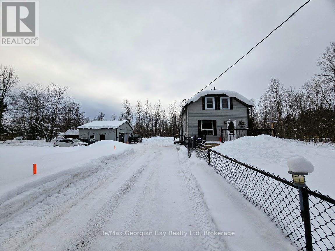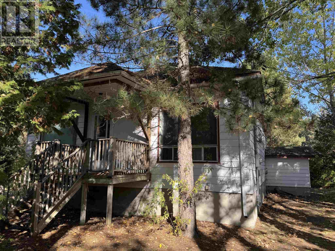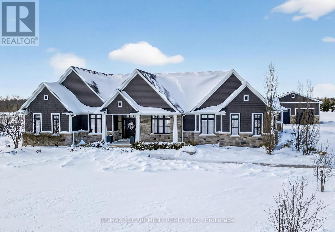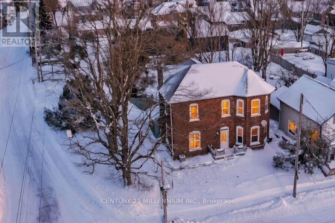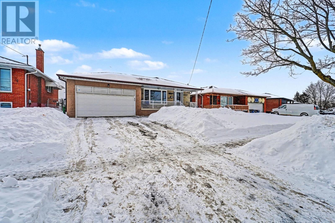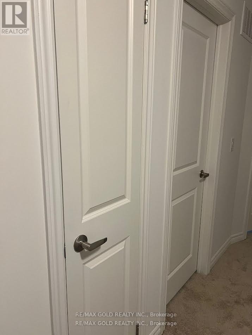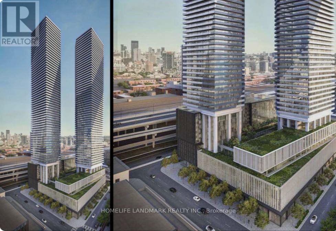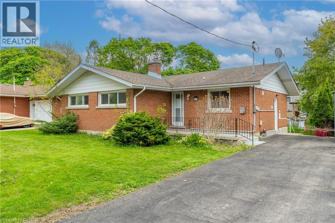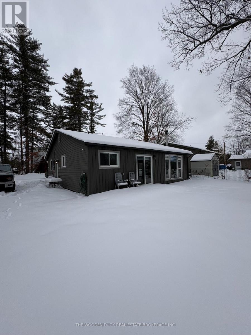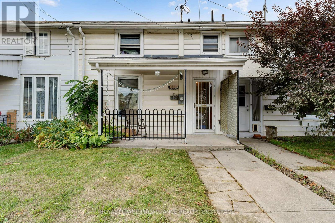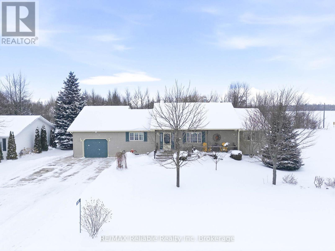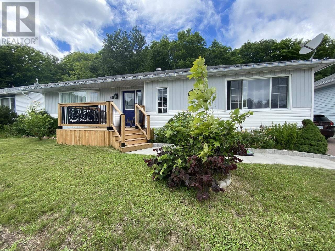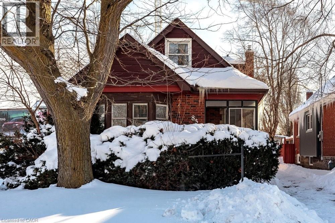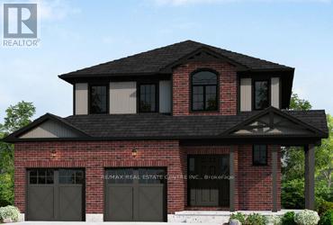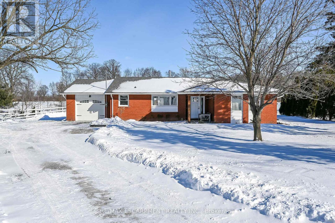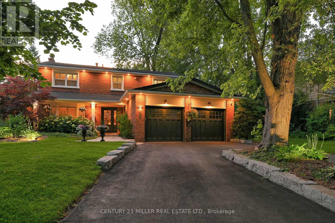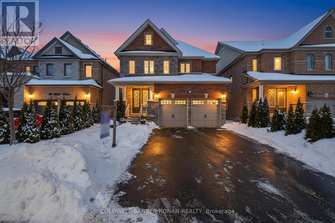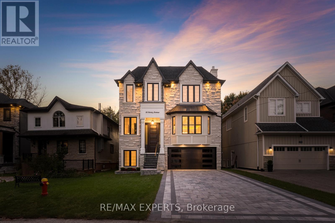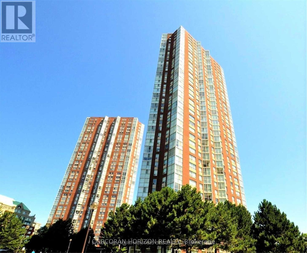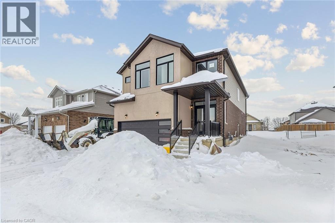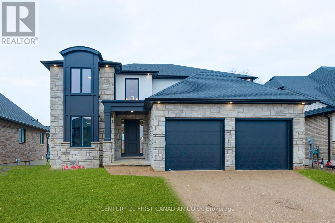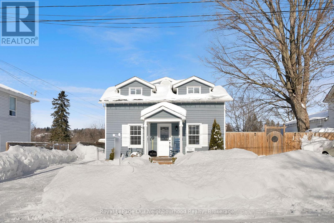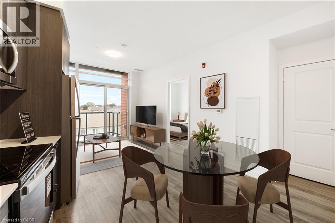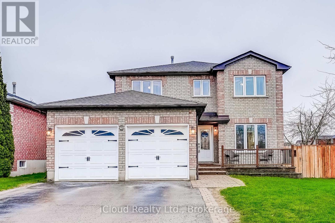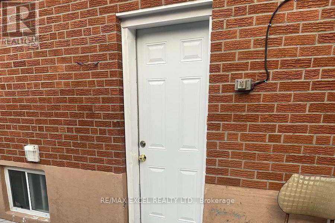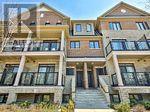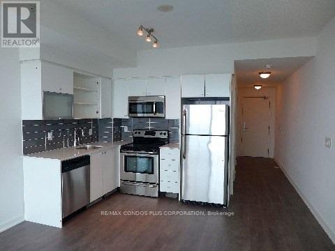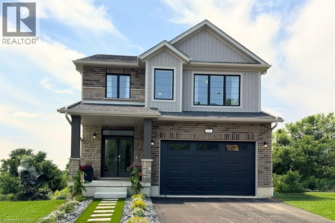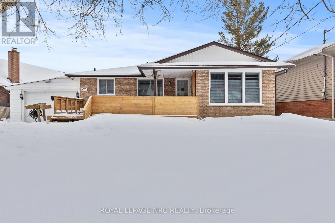1456 Ford Strathy Crescent
Oakville, Ontario
Welcome to 1456 Ford Strathy Cres, an exceptional Mattamy Winfield model situated on a premium ravine lot in Oakville’s highly sought-after Upper Joshua Creek community. The seller invested an impressive $255,000 lot premium to secure this rare, private setting with no rear neighbours, creating a truly special backdrop for everyday living. Offering approximately 3,109 sq ft of beautifully finished space and over $150,000 in builder upgrades, this home is tastefully designed and completely move-in ready. Soaring 10’ ceilings on the main level and 9’ ceilings on the upper and lower levels enhance the home’s bright, open feel. White oak engineered hardwood flows throughout, complemented by a vaulted great room ceiling, gas fireplace, triple-glazed windows, and an abundance of natural light with serene ravine views. The modern white kitchen is both stylish and functional, featuring quartz countertops, soft-close cabinetry with pot drawers, and an oversized island with breakfast bar—perfect for everyday living and entertaining. The open-concept great room and dining area provide an inviting space to gather, while the practical mudroom with inside garage access adds everyday convenience. Upstairs, the primary suite offers a tranquil retreat with tray ceiling, walk-in closet, and spa-inspired ensuite with freestanding soaker tub and glass-enclosed shower. Three additional generous bedrooms, two full bathrooms, a laundry room, and an open loft overlooking the great room complete the upper level. The unfinished walkout basement boasts 9’ ceilings, oversized sliding doors, bathroom rough-in, and large storage—offering outstanding potential to customize your dream space. Located on a quiet crescent, close to parks, trails, shopping, dining, and major highways, this home blends luxury, privacy, and lifestyle in one remarkable offering. Welcome to your forever home! (id:49187)
91 Clockwork Drive
Brampton (Northwest Brampton), Ontario
PRICED BELOW MARKET - MUST SELL Rare opportunity to own a luxury detached ravine home offering approx. 5,400 sq ft of finished living space in a safe, family-friendly neighbourhood with top-ranking schools. Situated on a premium ravine lot providing privacy, tranquility, and scenic views.This exceptional property features 4 spacious bedrooms, 6 washrooms, and 3 full kitchens, including a professionally finished basement with two dwelling units and multiple separate entrances, generating an estimated $42,000/year in rental income - ideal for investors, first-time buyers, or multi-generational families.Over $350,000 in luxury upgrades including 10-ft ceilings on main floor, 9-ft ceilings on second floor and basement, wide-plank hardwood floors, crown molding, smooth ceilings, and a chef-inspired kitchen with large centre island. Cozy family room with modern fireplace overlooking ravine.Strong rental potential. Exceptional value. Priced UNDER market for quick sale. Seller motivated - property MUST SELL. Act fast. (id:49187)
1237 - 8 Hillsdale Avenue
Toronto (Mount Pleasant West), Ontario
You will enjoy living in this 1 + den , high demand and prestigious urban Mid Town Art Shoppe Lofts+Condos - Yonge & Eglinton at it's best; Large urban style kitchen, open concept, great use of space Overlooking the courtyard, Excellent public transit - subway, future Crosstown LRT, Popular design build - Classic luxury by Freed/Karl Lagerfeld/Cicconi Simone; steps from trendy shopping, cafes, restaurants, boutiques, minutes to Yorkville/Bloor street, downtown++. (id:49187)
22 Low Ave
Gogama, Ontario
60-day holding period prior to offers being reviewed. All measurements and lot sizes are approximate. The brokerage and seller do not guarantee accuracy. Buyers to verify independently. Three properties being sold together. (id:49187)
37 Southcreek Drive
Ancaster, Ontario
A rare find!!! This well-maintained 2,662 sqft detached home in Ancaster’s Meadowlands, built in 1999 and lovingly cared for by its original owners boasts 5 large bedrooms upstairs, providing an exceptional amount of space to suit all of your needs! Fronting on the south, this bright and sunny home features a traditional centre hallway layout and is carpet-free with hardwood throughout. The open concept living room and dining area lead into the eat-in kitchen, equipped with stainless steel appliances including a gas stove. The family room provides additional living space and features a cozy gas fireplace, ideal for everyday living. The unfinished basement creates endless possibilities and awaits your own personal finishing touches. Step right out to your very own fully fenced, private backyard oasis with a patio area featuring a natural gas BBQ hookup and beautiful landscaping surrounded by evergreens, creating a private retreat perfect for both entertaining and relaxing. There is ample parking with a 2-car attached garage and a 4-car driveway. Ideally located close to schools including Ancaster Meadow and Holy Name of Mary elementary schools, and Ancaster High and Bishop Tonnos secondary schools. Just minutes to shopping including Costco, a variety of restaurants, plenty of parks and more, with quick and easy access to the Linc, Hwy 403 and the Red Hill Valley Pkwy for commuters. Updates include shingles 2014, high efficiency A/C and furnace 2017, patio door 2019, hot water heater 2025 (all dates approximate). Other interior features: Backflow drain valve. There have never been pets in the home. Don’t miss your opportunity to own this fantastic property in a vibrant family-friendly neighbourhood! (id:49187)
Upper Level - 169 Matthew Drive
Vaughan (East Woodbridge), Ontario
HYDRO, GAS & WATER INCLUDED. Spacious Upper Level For Lease In Sought After Family Friendly East Woodbridge Neighbourhood. This Home Offers Plenty Room With 4 Bedrooms, 3 Bathrooms, Large Kitchen, Large Bedrooms And Living Room With Fireplace. Eat-In Kitchen With Walk Out To Private Backyard. Spacious Primary Bedroom With 5 Piece Ensuite Bathroom. Conveniently Located With Easy Access To Highway 400, Highway 407, And Highway 7. Close To Costco, Fortinos, Canadian Tire, Lcbo, Home Depot, Parks, Community Centre, Library, Schools, Restaurants, Shops, And So Much More! Hydro, Gas & Water Included. (id:49187)
1 - 1903 Ironoak Way
Oakville (Fa Falgarwood), Ontario
Business For Sale - Without Property. Turnkey Opportunity! Great Plaza with high traffic with ample parking. Busy Location with great exposure and lots of walk-in business. High earning opportunity! New equipment and great setup. 6 hair cuts & 4 color stations and 4 hair with sinks with Medical Spa & Waxing Stations. Established clientele. Lease in place with good terms. Many treatments such as Facial And Laser Treatments, Product Sales & Coloring Stations. *Sale Of Business Only* (id:49187)
3 - 540 Guelph Line
Burlington (Brant), Ontario
Welcome to effortless townhome living in the heart of South Burlington. Tucked within a quiet, well-kept community, 3-540 Guelph Line offers a lifestyle defined by convenience, comfort, and connection, just steps from Burlington's beloved Central Park and minutes from the city's vibrant amenities. This beautifully maintained Mattamy-built townhome features 2 bedrooms and 4 bathrooms, blending thoughtful design with modern finishes. The open-concept main floor sets the tone for easy everyday living, with 9' ceilings, rich hardwood flooring, and a natural flow between the living, dining, and kitchen spaces. The updated kitchen is the home's gathering place, complete with stainless steel appliances, granite countertops, tile backsplash, and a central island, perfect for morning coffee before a walk through the park or hosting friends for dinner. Upstairs, the spacious primary suite offers a peaceful retreat with a walk-in closet and private ensuite. A generous second bedroom and an additional 4-piece bathroom provide flexibility for guests, a home office, or a growing family. The professionally finished basement extends your living space with plush Berber carpet and an additional bathroom, ideal for a cozy media room, home gym, or play area. Step outside to your private, shaded backyard with a well-sized deck, a quiet spot to unwind after a day exploring the neighbourhood or enjoying Burlington's waterfront. With low condo fees and professional management, this community supports a truly low-maintenance lifestyle, giving you more time to enjoy the things you love. Here, you're moments from parks, trails, shopping, dining, transit, and major highways. Whether it's a stroll through Central Park, a quick trip to downtown Burlington, or an easy commute, this location offers the perfect balance of serenity and accessibility. This isn't just a home, it's a lifestyle of ease, comfort, and connection in one of Burlington's most sought-after neighbourhoods. (id:49187)
686 Quilter Row
Ottawa, Ontario
Welcome to this beautifully maintained 4 bedroom end-unit townhome offering style, comfort & thoughtful upgrades throughout. The bright main floor features luxury vinyl flooring and a modern kitchen with quartz countertops, perfect for both everyday living & entertaining. Enjoy peace of mind with an extended warranty on all appliances and owned furnace, water heater & air conditioner. Custom blinds are installed throughout the home, adding both elegance & privacy. Step outside to the backyard featuring an interlock patio, PVC fencing, and a BBQ gas line ready for hookup, ideal for outdoor enjoyment. Additional highlights include eavestroughs and a basement with rough-in plumbing for a future bathroom, offering excellent potential for added living space. A move-in-ready home with quality upgrades inside & out-perfect for modern living. (id:49187)
21023 Dalton Road
Georgina (Sutton & Jackson's Point), Ontario
A Century Home With Incredible Potential, In A Central Location That Keeps You Connected. Filled With Charm, Character, And Solid Bones, This 3-Bedroom, 2-Bath Home In The Heart Of Jackson's Point Is Perfect For Investors, First-Time Buyers, Or Anyone Looking To Add Their Own Personal Touches. The Bright Living Room Offers Soaring Vaulted Ceilings And A Walk-Out To The Back Deck, Ideal For Entertaining Or Enjoying Your Morning Coffee. Enjoy A Spacious Dining Room Perfect For Family Gatherings, And A Separate Kitchen Featuring Pot Lights, Butcher Block Counters, Centre Island, Stainless-Steel Appliances And Double Sink. The Main Floor Also Includes Laundry With Its Own Walk-Out To Backyard And A Convenient 3-Piece Bathroom. Upstairs, You'll Find Three Bedrooms, Two With Closets, And An Updated 3-Piece Bathroom Complete With Walk-In Glass Shower. Notable Updates In 2023 Include: S/S Fridge, A/C & New Front Windows. Built Over 100 Years Ago, This Charming Century Home Also Features A Partial Basement Ideal For Storage, Large Covered Front Porch, And Fully-Fenced Yard. The Driveway Accommodates Up To 5 Vehicles. All Of This Just Steps From Lake Simcoe, Parks, Shops, Schools, The Library, Restaurants, And Local Amenities, Plus Only 15 Minutes To Hwy 404. A Character-Filled Home With Incredible Potential In One Of Georgina's Most Convenient And Walkable Neighbourhoods. (id:49187)
398 Frontier Court
Pickering (Rosebank), Ontario
The one you've been waiting for. Welcome to a rare executive bungaloft in the prestigious Rosebank community - thoughtfully designed for downsizers, families, and multi-generational living. Tucked on a quiet court and set on an oversized pie-shaped lot widening to over 100 feet, this custom build by Marshall Homes blends architectural elegance with everyday function. Soaring double-height ceilings elevate the foyer, living, great room, and primary suite while 10 foot ceilings continue upstairs. This ideal layout features two primary bedrooms - a luxurious main floor retreat and a private upper suite. The main floor primary offers two closets (including a walk-in), a tray ceiling, and a spa-inspired ensuite with freestanding tub, glass shower, separate toilet, and double granite vanity. At the heart of the home, the chef's kitchen showcases an impressive granite centre island, undermount sink, and premium Bosch appliances including double ovens, gas cooktop, and full-depth fridge. Extended cabinetry with valance lighting, a walk-in pantry, and a servery add style and practicality. Rich oak hardwood flooring flows through most of the home. Upstairs, the second primary suite includes a walk-in closet and ensuite bath, while the third and fourth bedrooms share a Jack & Jill bath. A generous loft provides additional living space ideal for lounging or working from home. The expansive backyard offers excellent potential to create a true resort-style outdoor oasis. Additional highlights include an approximately 1,500 square foot unfinished basement with 5 windows and 3-piece bath rough-in, 200 amp service, and rough-ins for alarm and central vac. Steps to a notable private school, waterfront trails, and just 5 minutes to Hwy 401, 398 Frontier is a rare offering in Rosebank combining luxury, flexibility, and location. (id:49187)
55 Caledonia Terrace
Goderich (Goderich (Town)), Ontario
Welcome to this beautifully renovated brick bungalow, perfectly positioned overlooking a charming parkette & the Goderich Harbour. Thoughtfully updated throughout, this home offers exceptional main-floor living with breathtaking views of Lake Huron sunsets framed by large, light-filled windows. The stunning newer chefs kitchen is the heart of the home, featuring high-end appliances, quartz island and backsplash, and elegant cabinetry-ideal for both everyday living and entertaining. Efficient boiler heating system and heat pump provides economical, even warmth throughout the home, ensuring year-round comfort. Step outside to a newly landscaped yard complete with black fence enclosing the rear yard, making it perfect for pets. A private patio offers a wonderful space to enjoy warm-weather evenings & outdoor relaxation. Extensive updates include new flooring throughout, updated bathrooms, new electrical panel with additional wiring upgrades, heat pump, new driveway & walkways w/ turf stone pavers. Lovingly maintained & move-in ready, this home is an ideal choice for those looking to downsize without compromise-offering comfort, style, and a beautiful place to call home. Located in the historic Town of Goderich- which sits along the stunning shores of Lake Huron. Enjoy strolls along the boardwalk, the iconic octagonal town square, beautifully maintained gardens, a full-service hospital, wonderful restaurants, charming independent shops, and convenient big-box amenities. The harbour, marina, & Maitland River are just steps away, making this an ideal location for boating, fishing & water sports enthusiasts. Additionally, only a short walk west on Caledonia Street at the corner of Caledonia & Waterloo, you'll find access to a scenic trail connecting to North Harbour Road, Menesetung Bridge, and the G2G Trail-perfect for hiking and cycling lovers alike. Come check it to see everything that this home and Goderich & area has to offer! See the video too! (id:49187)
21564 Loyalist Parkway
Prince Edward County (Ameliasburg Ward), Ontario
Welcome to this sophisticated custom-built residence in Prince Edward County, offering over 5,000 square feet of refined living space that masterfully combines luxury, durability, and thoughtful architectural design. This five-bedroom, four-bathroom bungaloft greets you with an elegant arrival sequence, featuring an oversized circular driveway and striking Century stone and brick finishes and SNOC exterior lighting. Inside, the home unfolds into expansive, principal rooms filled with natural light, defined by an open-concept, rich hardwood, and Italian porcelain flooring. The chef's eat-in kitchen serves as the heart of the home, appointed with custom cabinetry and Cambria quartz countertops, offering a seamless flow to a formal dining room and a sprawling TREX composite deck perfect for garden-view entertaining. The main floor is designed for modern convenience, featuring a dedicated home office, a spacious laundry suite, and a timeless wood-and-stainless steel staircase. Upstairs, a versatile loft offers a private retreat for guests or additional living space. The lower level extends the home's utility with two bedrooms, a three-piece bath, a family media room, a hobby space, and a specialized cold storage room. Built with a commitment to efficiency, the residence utilizes a custom geothermal heating and cooling system for consistent climate control and lower operating costs. Premium interior details include a Broan central vacuum, keyless entry, security system with utility monitoring and upgraded hardware and fixtures throughout. Outside, the property is a low-mntc oasis with manicured lawns and a built-in irrigation system. Complete with a finished triple-car garage, a secondary driveway & shed. Home is perfectly suited for multigenerational families & entertainers alike. Located just minutes from Highway 401, you enjoy peaceful rural living with effortless access to Trenton, Belleville, & the vibrant cultural County with Wineries, Golfing, Boating & Shopping. (id:49187)
. Low Ave
Gogama, Ontario
60-day holding period prior to offers being reviewed. All measurements and lot sizes are approximate. The brokerage and seller do not guarantee accuracy. Buyers to verify independently. (id:49187)
524 Wolffdale Crescent
Ottawa, Ontario
WELCOME TO THIS BEAUTIFULLY UPDATED 3 +1 BEDROOM DETACHED HOME FT. A FULLY FINISHED LOWER LEVEL W/SEP ENTRANCE & NO REAR NEIGHBOURS ON AN EXPANSIVE REAR YARD, SURROUNDED BY A LARGE PARK! This well-maintained property offers a functional layout with thoughtful & design-forward upgrades throughout; ideal for families, professionals & those seeking flexible living space with move-in-ready peace of mind. The bright main floor features refinished hardwood floors ('20), spacious living and dining areas filled with natural light that flow seamlessly into the kitchen, offering ample cabinetry, complemented by a newer refrigerator ('23) & updated stove and dishwasher ('24). The upstairs has refinished hardwood floors ('20); You'll find three well-sized bedrooms, including a generous primary bedroom, spacious 5-pc bathroom offering a double vanity & tiled tub/shower. Convenient separate entrance leads to the fully finished lower level ('21), adds exceptional versatility w/ a large rec. area, additional bedroom, built-in storage & custom barn door ('21), along w/a renovated bathroom & updated vanity and laundry area ('24). Lower level is perfect for an in-law suite. Major updates include Furnace & Central AC ('24), gas fittings & fireplace saddle ('20), eavestroughs, aluminum flashing & capped exterior corners ('20). Step outside to enjoy the fully fenced backyard with mature privacy hedges, a large deck, and a play structure-perfect for entertaining, kids, pets, or relaxing outdoors. No rear neighbours - siding and backing onto Lawson Park ft. splash pads, and only a few mins walk to Queen Mary Street PS, this is the perfect and private family home - Ready for your next chapter. Conveniently located close to parks, schools, shopping, and everyday amenities, this home is a move-in-ready home with thoughtful updates and exceptional outdoor space. 4 Car Parking & No Rental Items. 24 hours irrevocable on all offers. (id:49187)
99 Alma Street W
North Grenville, Ontario
Here is a rare opportunity to own a brand-new investment property that actually lets you have a say in the final product. Built by Bryson and Wood Construction, this purpose-built duplex features a stunning, move-in-ready upper unit with 9-foot ceilings, quartz countertops, and durable luxury vinyl plank flooring. The real value add here is the lower unit: currently unfinished, the builder will fully complete it before closing, giving you the unique chance to choose your own layout and finishes. Whether you want to maximize rental income or create the perfect in-law suite, you can tailor the space to your needs without lifting a finger. With separate hydro meters, two electrical panels, and Tarion Warranty coverage, this is a solid, hands-off investment from day one. (id:49187)
2066 Irish Line
Severn (Coldwater), Ontario
Set just outside Coldwater on just over an acre, this well cared for 3 bedroom, 2 bath home is designed for those who love both indoor comfort and outdoor living. Enjoy a fully fenced front yard, a heated above-ground pool with deck, and a beautiful enclosed porch complete with hot tub for year-round relaxation. Inside, the updated kitchen features a stunning one-of-a-kind epoxy island countertop that anchors the space. The standout 24x36 garage offers generous space for storage and hobbies, complete with a 60 amp service in the shop, (200 amp panel in house) and a cozy man cave area insulated & heated with a pellet stove. Conveniently located with quick access to highway 400, Maclean Lake, North River, and Coldwater River. Lovingly maintained and ready to be enjoyed with quick close available! (id:49187)
19 Low Ave
Gogama, Ontario
60-day holding period prior to offers being reviewed. All measurements and lot sizes are approximate. The brokerage and seller do not guarantee accuracy. Buyers to verify independently. (id:49187)
224 Mountain Road
Grimsby (Grimsby Escarpment), Ontario
LUXURY COUNTRY ESTATE with DREAM OUTBUILDING ... Set on an exceptional 2.5 acre rural property, this STUNNING BUNGALOW, custom built in 2019, at 224 Mountain Road delivers an unmatched lifestyle! On a picturesque stretch of Grimsby countryside, the home offers 2,700+ sq ft of thoughtfully designed living space, enhanced by PANORAMIC VIEWS & an abundance of natural light streaming through oversized transom windows. The open-concept layout is anchored by a stunning living room featuring COFFERED CEILINGS & gas fireplace, creating a warm yet sophisticated focal point. Entertain effortlessly in the formal dining room, finished w/recessed ceiling & custom trim work, including crown moulding. The CHEF-IINSPIRED kitchen is both stylish & functional, showcasing QUARTZ countertops, an oversized breakfast bar island w/upgraded pendant lights, extended cabinetry, pot lights, S/S appliances, breakfast nook, and WALK-IN PANTRY w/BONUS beverage fridge. Designed w/privacy & comfort in mind, this home offers 5+1 bedRms & 5 baths, w/every bedRm enjoying ensuite or ensuite privileges. Four bedRms feature walk-in closets, while the primary retreat is a true sanctuary w/W/O to yard & SPA-LIKE ENSUITE that connects seamlessly to the XL walk-in closet. PLUS convenient MF laundry. Outdoor living is equally impressive, w/covered front porch & walk-out to covered back porch overlooking a stamped concrete patio, hot tub + BBQ gas hookup -- perfect for relaxing or entertaining. Lower level w/bedRm & full bath PLUS WALK-UP to attached TRIPLE GARAGE w/IE to mud room w/built-ins! Massive driveway accommodates 20+ vehicles PLUS DETACHED WORKSHOP w/14' ceilings, THREE bay doors, 200-amp service, EV charging R/I & plumbing R/I - PERFECT FOR CAR ENTHUSIASTS. This is a rare opportunity to secure a meticulously finished home where luxury, function & setting come together beautifully. CLICK ON MULTIMEDIA for video tour & more. Luxury Certified. (id:49187)
154 Main Street W
Shelburne, Ontario
This exceptional turn of the century home in Shelburne is a must see!! Multi use opportunity and living starts here!! Are you looking for a classy place to live with extra income from a separate apartment? It's a duplex!! Live, Work, Invest!! The possibilities are endless!! Situated on a fabulous corner property, 51.8 x 150 feet with 2 road frontage & rear lane. Enjoy a mature back yard and the ability to walk to all amenities, shops & services. Abundant parking!! The main house is tastefully renovated throughout with classic character & a high quality choice in finishes to meet and blend with the turn of the century style. Practical design with expansive windows, high custom baseboards, deep window sills & beautiful wood trim throughout. Oak floors, pot lighting & high ceilings grace every room!! The main entrance leads to a very spacious & bright living room, dining room & 2pc powder room. The newer kitchen is well designed with ample cupboard & counter space a breakfast bar, stainless steel appliances including a gas range & modern ceramic backsplash. There is a access off the kitchen to a very large multi purpose addition/room which could serve as a home office or family room or perhaps turn it into a living suite as it offers a side and back entrance too!! Custom wood staircase leads to the 2nd floor with 3 big bedrooms, a office/ reading alcove with large south facing window & pot lighting throughout. The primary bedroom has a lovely big bay window, 3pc en-suite with a walk-in shower & large walk in closet. The basement houses the new gas furnace, 2 electrical panels for house & the apartment, 2 hot water tanks & laundry area. 2 Bedroom apartment currently rented for $1200 per month it is attached on the east side of the main dwelling completely separate with its own heating (gas) & hydro. It has a living room, kitchen, 2 bedrooms on the 2nd floor & 1-4pc bathroom. Generating $14,400 yearly income that can help you pay your mortgage!! (id:49187)
Main Floor - 148 Derrydown Road
Toronto (York University Heights), Ontario
Featuring a spacious layout and a highly convenient location, this recently renovated main-floor rental is ideal for families or professionals seeking comfort, space, and everyday convenience. Well-maintained and offering a large eat-in kitchen, a bright and spacious living room, and three generously sized bedrooms, all filled with natural light. Enjoy access to a huge backyard, perfect for relaxing or outdoor use. Additional highlights include ensuite laundry, renovated 5 pc bath with double sinks, a two-car garage, plus one driveway parking space. Ideally situated close to all major amenities including Walmart, Finch West Subway Station, Hwy 401, Yorkdale Mall, Costco, and Downsview GO. Main floor tenant responsible for 65% of total utilities (Heat/Hydro/Water) to be billed bi-monthly. (id:49187)
35 - 5359 Timberlea Boulevard
Mississauga (Northeast), Ontario
This versatile industrial condo in Mississauga offers the perfect blend of functionality and convenience, featuring soaring 18-foot ceilings and a drive-in shipping door that make operations seamless. Inside, a dedicated front office with a washroom provides a comfortable workspace, while the mezzanine adds valuable office or storage space for growing businesses. This unit is a rare find for those seeking efficiency and affordability. Conveniently located just minutes from major highways, it ensures easy access for logistics and transportation. Whether you're expanding your business or making a strategic investment, this prime industrial space is an opportunity you won't want to miss. (id:49187)
16 Sassafras Road
Springwater (Minesing), Ontario
Exquisite, nearly new 3-storey semi-detached home in the popular Minesing / Snow Valley area. This bright 3-bedroom, 4-bath home features an open-concept main floor with Exquisite, nearly new 3-storey semi-detached home in the popular Minesing / Snow Valley area. This bright 3- bedroom, 4-bath home features an open-concept main floor with a large island kitchen, stainless steel appliances, spacious great room and walk-out to the yard. The primary bedroom offers double walk-in closets and a spa-like ensuite with soaker tub, plus two additional bedrooms with generous closets and shared baths. Main-floor laundry with full-size washer/dryer and inside entry to the double car garage. Unfinished basement with plenty of storage. Minutes to skiing, golf, hiking, schools and downtown Barrie - an ideal family rental in a growing community a large island kitchen, stainless steel appliances, spacious great room and walk-out to the yard. The primary bedroom offers double walk-in closets and a spa-like ensuite with soaker tub, plus two additional bedrooms with generous closets and shared baths. Main-floor laundry with full-size washer/dryer and inside entry to the double car garage. Unfinished basement with plenty of storage. Minutes to skiing, golf, hiking, schools and downtown Barrie - an ideal family rental in a growing community (id:49187)
2311 - 55 Cooper Street
Toronto (Waterfront Communities), Ontario
Live at Sugar Wharf, Toronto's premier waterfront community. This well-designed 3-bedroom, 2-bath suite offers 812 sq ft of interior living space plus balcony with spacious southwest exposure, providing stunning views of the lake and city skyline. Bright and airy with large windows throughout, the suite captures the essence of lakeside city living. The modern kitchen features sleek cabinetry, integrated appliances, and a streamlined contemporary design. The primary bedroom includes a walk-in closet and private ensuite Enjoy unbeatable walkability to George Brown College, parks, Harbourfront, St. Lawrence Market, Union Station, CN Tower, and the Financial District. Steps to Sugar Beach, Farm Boy, Loblaws, LCBO, and a wide selection of shops and restaurants. Direct access to the future PATH network and an on-site school. Minutes to Gardiner Expressway and QEW. (id:49187)
110 Stonybrook Drive Unit# Upper
Kitchener, Ontario
Welcome to 110 Stonybrook Drive located in the Forest Hill neighbourhood of Kitchener. This all-brick bungalow has over $70,000 in recent renovations and is set on a large lot in quiet and mature area. The main level flaunts a bright, open-concept layout with new quartz countertops, an updated bathroom, and vinyl flooring throughout. This suite is host to 3 spacious bedrooms, 1 bathroom, in-suite laundry and is flooded with natural light from the large windows. Seated in the perfect area, 110 Stonybrook is just a short distance from scenic trails, top-rated schools, and only minutes from downtown Kitchener and the Kitchener Market, as well as the highway. Including 2 parking spots and a shared beautiful yard. All utilities are split 60/40 with the lower unit. Don't miss out on the chance to live in the beautiful home situated in the perfect neighbourhood! (id:49187)
82g Lucky Strike Road N
Trent Hills, Ontario
Great opportunity to Lease a beautiful Waterfront Property. Water System equipped with uv water filter, a wall mounted propane heater in addition the baseboard heating. (id:49187)
318 Sydenham Street
Kingston (East Of Sir John A. Blvd), Ontario
INVESTMENT GOALS IN DOWNTOWN KINGSTON! Stop scrolling! If you've been looking for a "location-first" investment or a home with character in Sydenham Ward, 318 Sydenham St is the property for you. Why we love it: 4 BEDROOMS: Plenty of space for tenants or a growing family. PRIME LOCATION: Literally minutes from @queensuniversity, hospitals, and the best coffee shops on Princess St. TURNKEY: Currently a successful student rental-start collecting rent from Day 1. LIFESTYLE: Walk to dinner, the waterfront, or the farmer's market. This is Kingston living at its finest.Don't wait for the "Sold" sign to pop up-these downtown gems move fast! (id:49187)
74767 Elm Crescent
Bluewater (Stanley), Ontario
Welcome to this beautifully appointed 3+1 bedroom open-concept bungalow, perfectly nestled in a sought-after lakeside community just minutes south of Bayfield. A short stroll brings you to the sandy beaches of Lake Huron, where unforgettable sunsets and peaceful shoreline walks await. The main floor offers a bright, open-concept layout ideal for both everyday living and entertaining. A newer, stylish kitchen with beautiful appliances flows seamlessly into the living and dining areas, creating a warm and welcoming space. The large primary bedroom and ensuite bath provides a relaxing retreat, while two additional bedrooms and laundry complete the main level. One of the home's standout features is the beautiful sunroom with a coffered ceiling, overlooking the rear yard and ravine. A lot of time will be spent here relaxing while reading a book or having a visit with a friend. Step outside to a paver stone patio, partially covered for extended seasonal enjoyment-perfect for morning coffee or evening gatherings while taking in the tranquil views of the gorgeously landscaped yard backing onto a picturesque ravine. There's also a fenced portion for your dog and a garden shed with water and electricity in it too. The finished lower level includes a large rec room with a fireplace, a fourth bedroom, offering flexibility for guests, a home office, or hobby space. Surrounded by nature yet close to the charm and amenities of Bayfield, this home delivers the perfect blend of lakeside living, privacy, and comfort-an ideal full-time residence or weekend retreat. Pride of ownership is evident in this home so come to see it for yourselves as you won't be disappointed. (id:49187)
40 Axmith Ave
Elliot Lake, Ontario
Exuding charm and timeless warmth, this move-in-ready detached bungalow is beautifully set in a family-friendly neighbourhood. The main floor showcases rich hardwood flooring, a sun-filled living room highlighted by an elegant bay window, and a gracious dining area with walkout to the back deck—perfect for effortless indoor-outdoor living. The updated kitchen offers both style and function, while a beautifully appointed bathroom and two generously sized bedrooms complete the level. The fully finished lower level (2022) significantly expands the living space, featuring a spacious and inviting family room, a second beautiful bathroom, and a third bedroom ideal for guests, a private office, or growing families. Thoughtful upgrades include an updated electrical panel, gas furnace, and central air conditioning for year-round comfort. Outdoors, the private backyard is a true retreat, boasting an expansive deck, gazebo, and firepit area, all backing onto tranquil greenspace—an idyllic setting for entertaining or quiet relaxation. (id:49187)
83 Haddon Avenue S
Hamilton, Ontario
Welcome to 83 Haddon Ave South. This spacious 5 + 3 bedroom, 3 bathroom property offers exceptional versatility, including in-law suite capability and a finished basement. With a detached garage and ample parking making it ideal for student rental, multi-generational living, or investment opportunity. Steps from McMaster University, the home caters to strong rental demand. In addition, the area offers access to well-established public and Catholic schools. The home is located in the Ainslie Woods neighbourhood already zoned TOC1, offering multiple redevelopment possibilities and future investment upside. Access to nearby parks, trails, and Westdale Village. Served by multiple bus routes connecting directly to McMaster, downtown Hamilton. The area is undergoing notable transformation, and the upcoming Hamilton LRT line will further enhance accessibility. Quick access to Highway 403 makes commuting convenient for students and professionals. Convenient access to local grocery stores, retail, cafés, and everyday services. A variety of eateries, pubs, and student-friendly dining options are within walking or short transit distance. Don’t miss this opportunity! (id:49187)
103 Maple Street
Mapleton, Ontario
Elegant Living in a Welcoming Community. Step into the Bellamy, a beautiful 1,845 sq. ft. home that exudes comfort and style. The open-concept main floor welcomes you with 9 ceilings, laminate flooring, and a gorgeous kitchen featuring quartz countertops. Upstairs, two large bedrooms and a serene primary suite await, with the ensuite showcasing laminate custom regency-edge countertops with your choice of color and a tiled shower with acrylic base. Ceramic tile adds a polished finish to bathrooms and laundry areas. This home also includes a basement 3-piece rough-in, a fully sodded lot, and an HRV system, all covered by a 7-year warranty. Conveniently located near Guelph and Waterloo, the Bellamy delivers a perfect balance of community charm and urban accessibility. (id:49187)
4024 River Road
Haldimand, Ontario
Experience the joy & benefits of rural living - while enjoying Caledonia's popular amenities mins down scenic River Road. Located in sought after Oneida Township - an agricultural area renowned for rolling farm fields & one of Ontario's best public school systems - 20/25 min commute to Hamilton. Incs extensively renovated (btw 2020-22) brick bungalow situated on 105x190.50 lot overlooking fields & forests savoring the beautiful Spring fragrances of neighboring wild flower farm. Introduces 1559sf of stylish living space, 1027sf basement, 500sf 4ft hi crawl space + 400sf heated garage ftrs insulated/plywood clad interior-2022 & insulated garage door-2024. Paved driveway complimented w/recent armor stone landscaping-2025 - extends to versatile 10x20 rear yard shed & freshly poured 30x14 concrete private entertainment patio. Open concept main floor showcases bright living room embracing the warmth of wood burning fireplace augmented w/4 panel bay window plus 2-sided brick accent wall separating dining room - design flows to multi-purpose room - suitable for den, office or 3rd bedroom enjoying rear yard WO - continues to gorgeous new kitchen-2021 sporting brilliant white uppers, contrast blue lower cabinetry + island, tile back-splash & quality SS appliances. South-wing boasts modern 4pc main bath flanking spacious primary bedroom & sizeable 2nd bedroom. Convenient 2nd outside front door accesses mud room offering entry to garage & fully renovated 2pc bath-2025 incorporating laundry station. X-wide staircase descends from garage to unspoiled basement - waiting to create personal finish w/elevated door opening to spray foam insulated crawl space incs concrete floor providing dry storage space. Extras - p/g furnace/AC-2020, added attic insulation-2025, premium laminate flooring-2019, interior doors/hardware/baseboard/trim-2021, 100 amp hydro-2020, new vinyl windows s'2020, eaves/downspouts-2025, 4000g cistern, UV purification & septic. Attractive & Affordable "Country Gem (id:49187)
2337 Bennington Gate
Oakville (Fd Ford), Ontario
Located south of Lakeshore Road in a prestigious enclave of Ford, this executive family home blends traditional comfort with contemporary refinement. Set back on a mature lot framed by evergreens, it's a short stroll to the shores of Lake Ontario and positioned within a well-known, family-friendly pocket. A boulder-lined drive and flat stone pavers lead to the cedar-planked front portico, opening to a refined + cohesive interior. Expansive glazing fills the principal living spaces with natural light, complemented by detailed millwork, white oak hardwood flooring + neutral tile throughout. The living room features a picturesque bay window with upholstered seating, while the formal dining room is ideal for entertaining. A cozy wood-burning fireplace anchors the family room with serene rear garden views. The eat-in kitchen offers abundant custom cabinetry and a large glass slider for seamless access to the rear deck. A functional utility wing includes a mudroom, rear access + powder room. The primary retreat offers tranquil backyard views, full-wall built-in closets + a spa-inspired ensuite with oversized steam shower. Three additional bedrooms share a beautifully appointed main bath + second-level laundry adds everyday ease. Featured on HGTV, the lower level extends the home's refined living space with a stone-clad wood-burning fireplace, expansive rec room with projector and surround sound + an outfitted wet bar, ideal for gatherings. A gym + guest bedroom with semi-ensuite complete the level. The backyard unfolds like a private resort, anchored by a crisp rectangular pool, pergola-covered hot tub, outdoor kitchen, dining area, lounge pavilion + seated bar, all framed by natural stone terraces + mature greenery. Designed for both grand entertaining + quiet daily rituals, this is a sophisticated home with an immaculately private, resort-style backyard in one of Oakville's most family-focused neighbourhoods. (id:49187)
84 Holt Drive
New Tecumseth (Alliston), Ontario
Here's to your next chapter-where home is your favourite destination & every space feels like a private retreat. This stunning brick & stone home welcomes you with soaring ceilings, custom features & meticulously planned open concept spaces designed for gathering. The gourmet kitchen features granite, stainless steel appliances, bright cabinetry & extended pantry, a custom coffee bar, centre island overlooking the family room & breakfast area with walkout to your resort-style backyard-blurring the lines between indoors & out. This backyard was designed for connection, comfort & a little bit of wow with saltwater pool, hot tub, pergola patio, custom bar, ambient smart lighting & landscaped privacy at its finest. Upstairs, each bedroom boasts a private or semi-private ensuite, while the finished basement offers an additional bedroom, bath, bar & versatile recreation space. Smart home features, irrigation & curated outdoor spaces make everyday living effortless. Distance to both a catholic and public+french immersion elementary school - the only one serving our area which busses all children from New Tecumseth. A list of detailed features is attached to the listing. (id:49187)
88 Moray Avenue
Richmond Hill (Oak Ridges Lake Wilcox), Ontario
Discover luxury living at its finest with this custom-built residence at lucky #88 Moray Ave, a brand-new property just steps from the serene Lake Wilcox! This stunning home offers 4939 Square Feet of above grade, plus a 1775 Square Feet Fully finished walk-out basement, providing an ideal balance of spaciousness and elegance. Designed with comfort in mind, the home is equipped with dual furnaces and AC units, and features four fireplaces for added warmth and ambiance. An elevator serves all levels of the home, making it easily accessible (Handicapped accessible).The tandem garage offers parking for up to three cars + long interlocked driveway and no sidewalk for additional parking and privacy, while the main and basement levels boast 10-foot ceilings, hardwood floors, built-in speakers, and exquisite millwork throughout. The open-concept bright layout and large balcony creates a welcoming atmosphere, perfect for both family living and entertaining.The gourmet kitchen is a chef's dream, featuring a massive island, high-end Thermador appliances, a six-burner gas stove, a panelled fridge, and custom cabinetry with lots of storage, porcelain countertops and matching backsplash. A private home office with custom cabinetry provides an ideal workspace.Each of the spacious bedrooms includes an ensuite and walk-in closet, ensuring privacy and convenience for every member of the family. The luxurious primary suite is a retreat of its own, complete with heated floors in the ensuite, a cozy sitting area with a fireplace, coffered ceilings, a private balcony, and double walk-in closets.The bright, walk-out basement offers a fantastic space for entertaining, featuring a large recreation area, wet bar with bar fridge, a gas fireplace, an additional bedroom, and ample storage.With its blend of sophistication, comfort, and proximity to nature, this exceptional home offers the ultimate in luxury living near Lake Wilcox. Don't miss your opportunity to own this one-of-a-kind property! (id:49187)
502 - 7 Concorde Place
Toronto (Banbury-Don Mills), Ontario
*** Showings Requires 24 hrs notice *** Tenant moving out end of Feb. Suite will be freshly painted. (id:49187)
123 Maple Street
Drayton, Ontario
READY FOR IMMEDIATE OCCUPANCY ***SEPARATE SIDE ENTRANCE TO THE BASEMENT*** Step into the Fraser Model, an epitome of modern living nestled in the Drayton Phase 2 community. Boasting 2,332 sq ft of living space, this residence offers four spacious bedrooms and three and a half luxurious bathrooms. The 2-car garage provides ample space for your vehicles and storage needs. Noteworthy is the unfinished basement, ripe for your creative touch, and a separate entrance, seamlessly merging indoor and outdoor living. Experience the epitome of craftsmanship and innovation with the Fraser Model and make your mark in the vibrant Drayton community 9’ Main Floor Ceilings, 6’ Patio Slider Door, Laminate floors on main level excluding mudrooms and washrooms. ?To be Built. Closing in 6 months to 12 months. Buyers Choice. (id:49187)
129 Aspen Circle
Thames Centre (Thorndale), Ontario
***IMMEDIATE OCCUPANCY AVAILABLE*** HAZELWOOD HOMES proudly presents THE IVEY - 2500 Sq. Ft. of the highest quality finishes. This 4 bedroom, 3.5 bathroom home to be built on a private premium lot in the desirable community of Rosewood-A blossoming new single family neighbourhood located in the quaint town of Thorndale, Ontario. Base price includes hardwood flooring on the main floor, ceramic tile in all wet areas, Quartz countertops in the kitchen, central air conditioning, stain grade poplar staircase with wrought iron spindles, 9ft ceilings on the main floor, 60" electric linear fireplace, ceramic tile shower with custom glass enclosure and much more. When building with Hazelwood Homes, luxury comes standard! Finished basement available at an additional cost. Located close to all amenities including shopping, great schools, playgrounds, University of Western Ontario and London Health Sciences Centre. More plans and lots available. (id:49187)
30 Church Street W
Cramahe (Colborne), Ontario
Welcome to the charm of small-town living, just 20 minutes to Cobourg and 40 minutes to Belleville, in the community proudly known as the home of The Big Apple. Whether you're starting out or looking for an investment, this nicely updated detached home offers flexibility, comfort, and opportunity with two fully self-contained units! The front unit features a sun-filled living room with tall ceilings, an eat-in kitchen and modern 3pc bath with laundry on the main floor. The beautiful open staircase leads to two bedrooms on the upper level. The rear unit offers three bedrooms, an eat-in kitchen with breakfast bar, and a bright, spacious combined living and dining area, highlighted by a vaulted ceiling, accent wall, and walk-out to the deck, perfect for relaxing or entertaining. A large 4-piece bath completes the space. Each unit enjoys its own laundry, separate driveways, and individually fenced yards, offering privacy and independence for owners or tenants alike. This is a great opportunity to put down roots or invest in a welcoming small-town community. (id:49187)
1010 Dundas Street E Unit# 524
Whitby, Ontario
Welcome to Harbour Ten10, a luxury condominium residence in the heart of downtown Whitby, where modern living meets everyday ease. Set within a vibrant and family friendly community, this location offers the charm of a connected town lifestyle with the convenience of being just minutes from shops, dining, parks, and the lakefront. Commuting is effortless with close proximity to Highways 401, 407, and 412, as well as the GO Station and local transit. This suite features 1 bedroom + 1 spacious den, two full bathrooms and an airy open concept layout filled with natural light. Contemporary finishes and smart design create a space that feels both functional and inviting. The kitchen is finished with stainless steel appliances, quartz countertops, and ample storage, seamlessly flowing into the living area and out to a private balcony, perfect for quiet mornings or winding down in the evening. The den offers exceptional flexibility and can comfortably function as a home office, guest space, or second sleeping area. A full size washer and dryer located within the unit provide everyday convenience. The suite includes one underground parking space and a private locker for added storage. Residents of Harbour Ten10 enjoy access to an impressive collection of amenities including a fitness room, games room, relaxation spaces, yoga studio, social lounge, children’s playground, and outdoor green space with BBQ areas. This is an opportunity to enjoy elevated condo living in one of Whitby’s most desirable communities, offering comfort, connection, and lifestyle in equal measure. (id:49187)
7 - 15 Romilly Avenue
Brampton (Northwest Brampton), Ontario
Welcome to this stunning interior unit that offers an abundance of natural light with large windows and two private balconies. This never-been lived in modern open-concept layout features a generous kitchen island with extended breakfast bar, vinyl flooring throughout, and oversized tiles in the bathroom. All appliances are included for your convenience. Perfect for first-time home buyers or small families. This home offers comfort and practicality in a desirable location close to schools, parks, shopping, and everyday amenities. Ideally located near the Mount Pleasant GO Station, ZUM and public transit. Take advantage of a quick closing and full Tarion warranty - priced at $515/sq ft. (id:49187)
79 Lipscott Drive
Caledon, Ontario
Welcome to the Mayfield Collection by Rosehaven Homes-an exclusive community just above Brampton where unspoiled nature meets modern living. This brand new, luxury home offers 2187 Sf of thoughtfully designed space, with elegant upgraded finishes, in one of Caledon's most sought-after neighbourhood. The gourmet kitchen features an extended breakfast bar, extended uppers, and stone countertops, complemented by undermount sinks in all bathrooms. With 9ft ceilings on second floor and the convenience of an upper level laundry room, this home blends style with everyday functionality. Set in a rare enclave of detached homes, this residence offers the privacy, space and prestige today's buyers ate looking for. Perfect for first time home buyers or small families seeking a fresh start in a truly desirable setting. (id:49187)
9 Timothy Lane S
Barrie (Holly), Ontario
Welcome to 9 Timothy Lane. This 2-Story detached 4 Bedroom 3.5 Bathroom home will not disappoint. Pride of ownership shows from the moment you open the door. This home has many upgrades including newer washrooms, furnace, windows, roof, A/C. Interlock in the yard is perfect for entertaining inside and out. The double garage has an entrance into the main floor laundry room. Besides having a family room there is also an office which can be used as a 5th small bedroom. The finished basement has a large rec room with wetbar, and a 3 Pcs bath. Plenty of space for a larger family. Come make this your forever home. (id:49187)
387 Crosby Avenue E
Richmond Hill (Crosby), Ontario
Bachelor in the basement. Bright, Clean Studio, Furnished in a very high demand area .Close to one of the best school in the area , Close to shop , Transportation & mall. The size of studio is less than 500 Square foot . (id:49187)
316 - 199 Pine Grove Road
Vaughan (Islington Woods), Ontario
This Is A Stunning Stacked Condo Townhouse Located In Woodbridge, Overlooking The Beautiful Humber River from your balcony. With An Open And Modern Layout, This Townhouse Boasts Plenty Of Natural Light Throughout. The Kitchen Has Been Upgraded With Extended Cabinets, Caesar Stone Quartz Countertops Including A Waterfall Island And Backsplash. The Ceilings Soar Up To 9 Ft And There Are Custom Glass Stairs Leading Up To The Second Level Where You Will Find The Primary Bedroom With An Ensuite, A Second Bedroom, And A 4-Piece Bathroom. The Bathroom Has Also Been Upgraded, And There Is A Full-Sized Washer/Dryer. Other Upgrades Include New Paint And Engineered Hardwood Floors Throughout (id:49187)
2907 - 150 East Liberty Street
Toronto (Niagara), Ontario
Enjoy Amazing, South Lake Ontario Views with Stunning Sunrises and Sunsets. Efficient Studio, Loft Located In The Heart Of Liberty Village. Sunny, South Unobstructed Lake Views From Your Living Room Or Expansive, Full-Width Private Balcony. Upgrades Include 9 Ft Ceilings, Quartz Counters, Backsplash, Stainless Steel Appliances and laminate wood floors. Includes 1 Parking Spot & 1 Locker on the same floor as the condo. This Modern Building has a Luxurious 2 Storey Lobby, Extensive Gym & Fitness Facilities, Yoga/Pilates Room, Sauna, Party Room and More. This Vibrant Neighborhood Has Everything You Need, Only Steps Away! Shopping, Pubs, Restaurants, 24 Hr Metro, PublicTransit, Exhibition GO Station, Streetcar & Waterfront Parks and Trails. Fantastic Location & Value. See Video Tour for More. Available For Rent Starting at the beginning of March (id:49187)
546 Benninger Drive
Kitchener, Ontario
***FINISHED BASEMENT INCLUDED*** Discover the Foxdale Model Home, a shining example of modern design in the sought-after Trussler West community. This 2,280 square foot home feature 4+1 generously sized bedrooms and two beautifully designed primary en-suite bathrooms,a Jack and Jill bathroom, powder room and full bathroom in the basement. The Foxdale impresses with 9 ceilings and engineered hardwood floors on the main level, quartz countertops throughout the kitchen and baths, and an elegant quartz backsplash. The home also includes a finished basement with a rec-room, bedroom and full bathroom and sits on a walkout lot, effortlessly blending indoor and outdoor spaces. The Foxdale Model embodies superior craftsmanship and innovative design, making it a perfect fit for the vibrant Trussler West community. Other Floor plans available. (id:49187)
195 Rykert Street
St. Catharines (Rykert/vansickle), Ontario
Welcome to 195 Rykert Street, West St. Catharines. Lovingly owned and meticulously cared for by the same family for the past 15 years, this home offers true peace of mind with numerous updates completed over the years. This home features 3 bedrooms plus a bonus room that could work well as a home office, playroom, or additional living space. Freshly painted throughout, the bright and airy main floor welcomes you with a clean, move-in-ready feel. Ideally located close to the hospital, schools, shopping, dining, with public transit access close by. Just minutes from Brock University, the trails and amenities of Short Hills Provincial Park and Rockway Glen, this is a convenient and well-connected location, perfect and ready for families! (id:49187)

