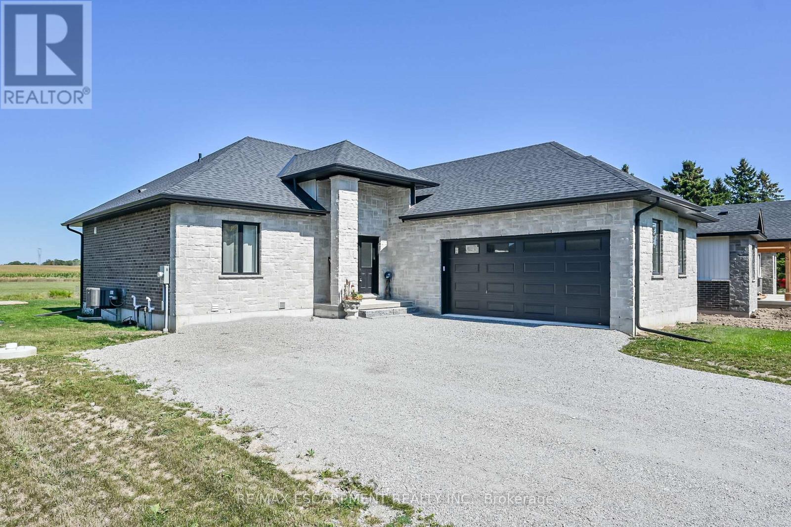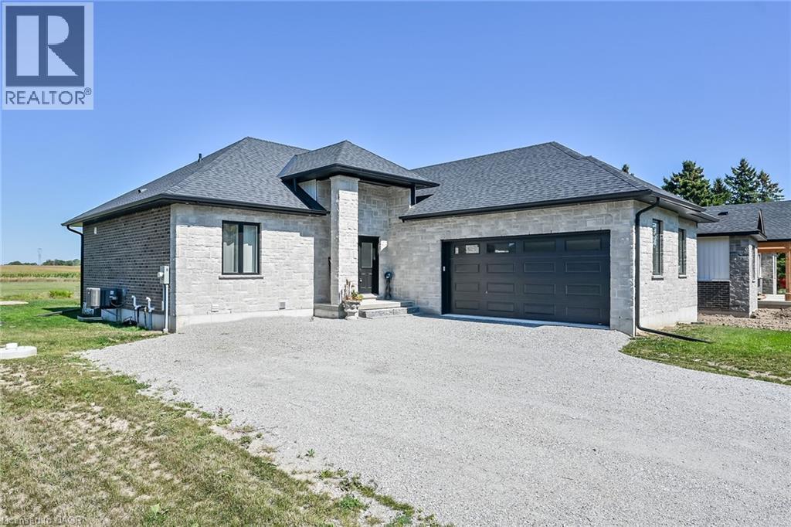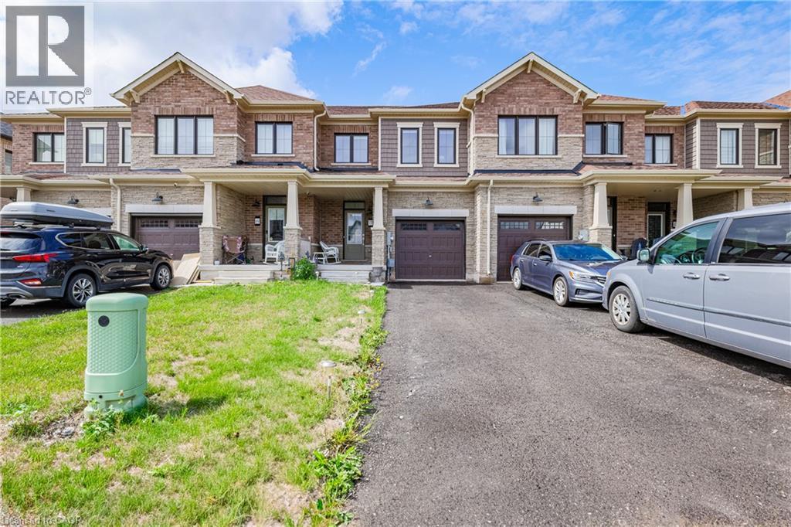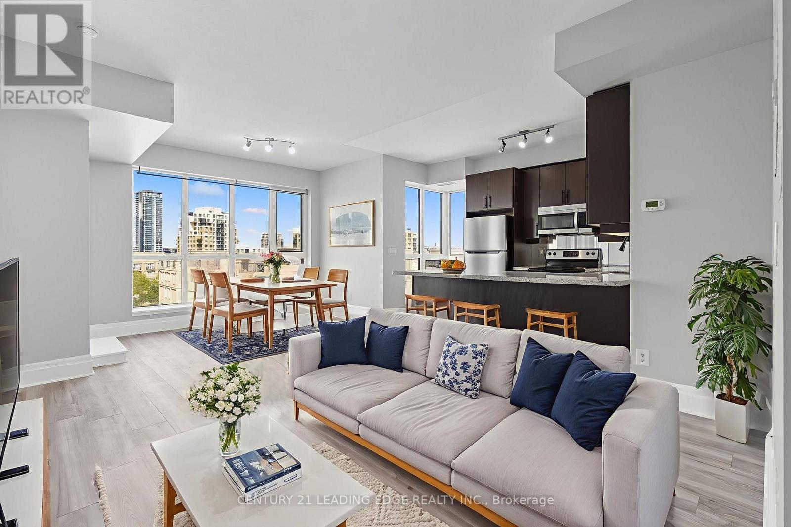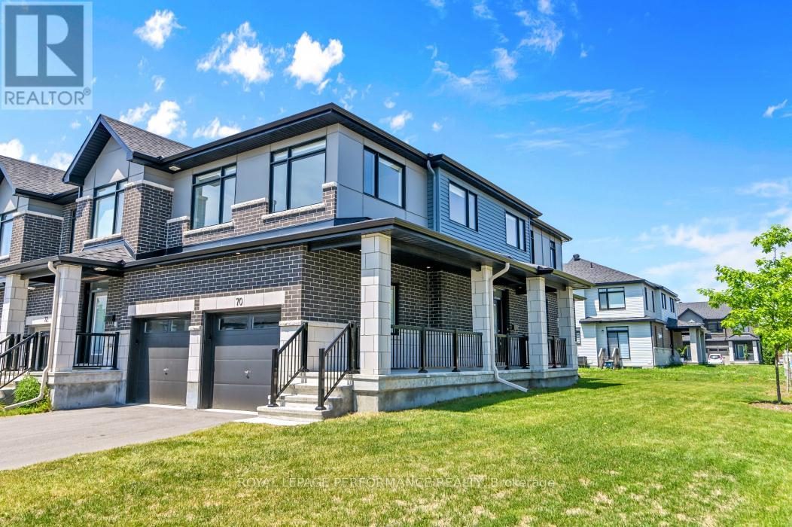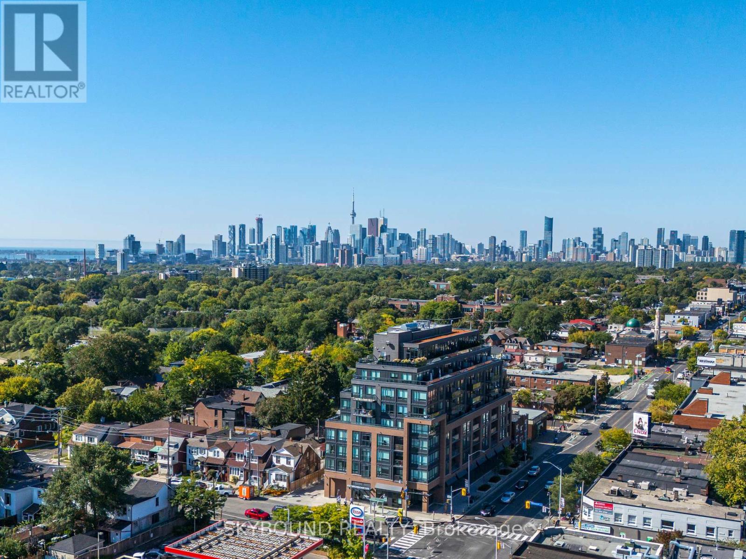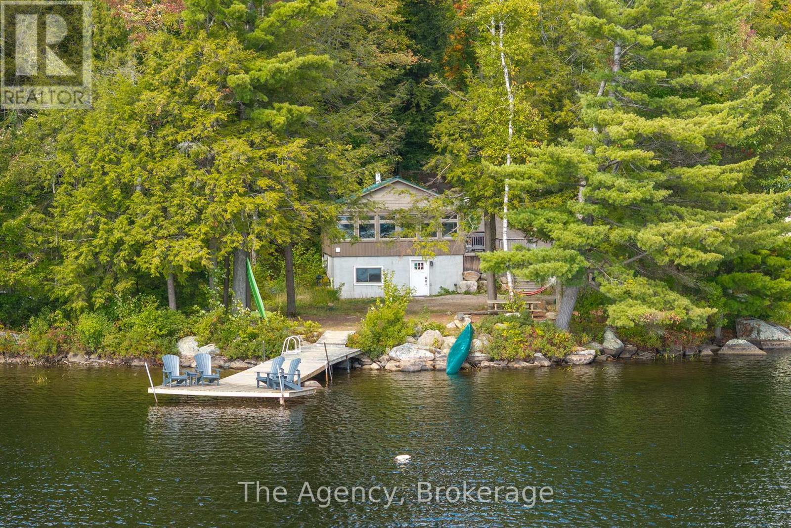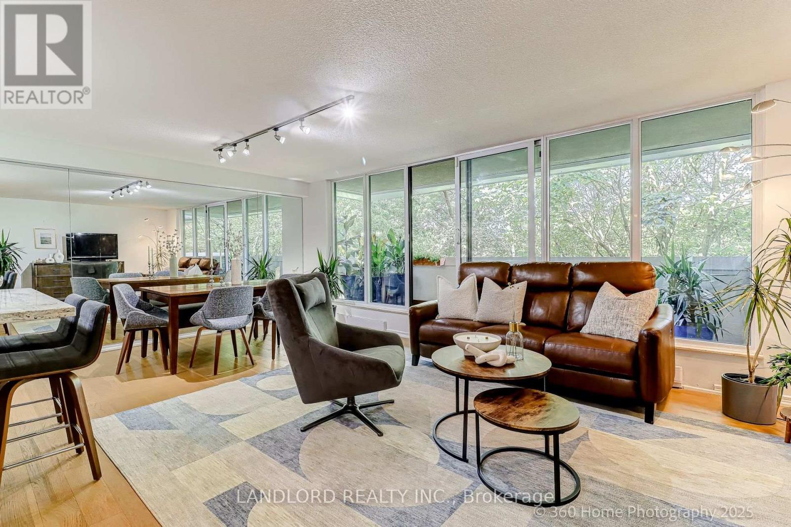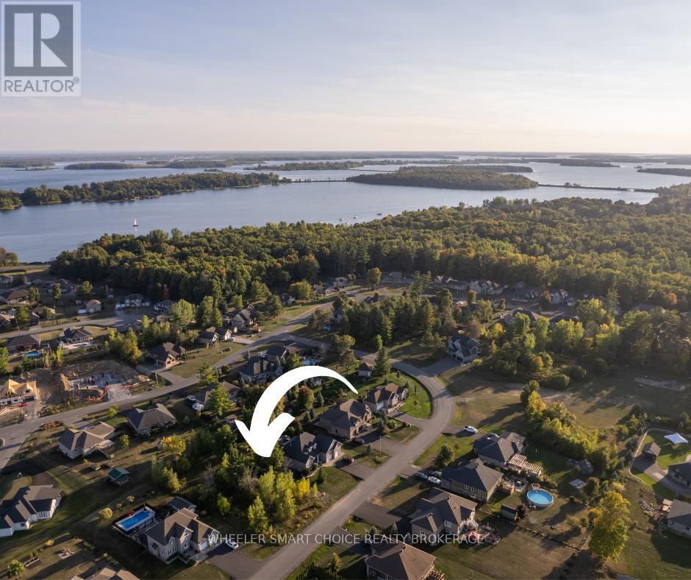519 Concession 14 Walpole Road
Haldimand, Ontario
Stunning, Exquisitely Finished 4 bedroom, 3 bathroom Custom Built Bungalow by JCM Custom Homes located in quiet hamlet of Springvale situated on picturesque 98 x 200 lot with calming Country views. Incredible curb appeal with all Stone & Brick exterior, welcoming covered porch, attached double garage, & back deck with stairs leading to oversized backyard. The masterfully designed interior layout features 2,956 sq ft of distinguished living area highlighted by 9 ft ceilings & stunning hardwood flooring throughout, designer Vanderscaff kitchen cabinetry with quartz countertops, dining area, family room, spacious primary bedroom with oversized WI closet, & chic ensuite including walk in glass shower, additional MF bedroom & 4 pc bath, laundry area with quartz, & premium upgrades throughout including fixtures, lighting, decor, & more. The fully finished basement includes 2 generous sized bedrooms, large rec room, & 3 pc bathroom. (id:49187)
519 Concession 14 Walpole Road
Hagersville, Ontario
Stunning, Exquisitely Finished 4 bedroom, 3 bathroom Custom Built Bungalow by “JCM Custom Homes” located in quiet hamlet of Springvale situated on picturesque 98’ x 200’ lot with calming Country views. Incredible curb appeal with all Stone & Brick exterior, welcoming covered porch, attached double garage, & entertainers dream back deck with stairs leading to oversized backyard. The masterfully designed interior layout features 2,956 sq ft of distinguished living area highlighted by 9 ft ceilings & stunning hardwood flooring throughout, designer “Vanderscaff” kitchen cabinetry with quartz countertops, formal dining area, bright family room, spacious primary bedroom with oversized WI closet, & chic ensuite including walk in glass shower, additional MF bedroom & 4 pc bath, welcoming foyer, laundry area with quartz, & premium upgrades throughout including fixtures, lighting, decor, & more. The fully finished basement includes 2 generous sized bedrooms, large rec room, & gorgeous 3 pc bathroom. Easy access to Hagersville, Simcoe, & relaxing commute to 403. Quality Craftmanship & Attention to detail is evident throughout every facet of this Beautiful home. Rarely do properties of this caliber come available for sale w/ the location & lot that this property features. Enjoy, Embrace, & Experience small town Springvale Living! (id:49187)
73 Keelson Street
Welland, Ontario
Welcome to this brand new three-bedroom, three-bathroom townhouse located in the desirable Empire Canals community. Designed with modern living in mind, this home features nine-foot ceilings on the main floor, hardwood flooring, and an upgraded oak staircase with elegant spindles. The open-concept kitchen is complete with a convenient pantry and will soon include stainless steel appliances and window coverings, creating a fresh and functional space for everyday living. The bright primary suite offers a four-piece ensuite and a spacious walk-in closet, while two additional bedrooms provide large windows and generous closet space, making them ideal for families or guests. Upper-level laundry adds a touch of convenience, and interior access to the garage ensures practicality in all seasons. With thoughtful design and modern finishes throughout, this property delivers the comfort and functionality of a new build in a growing neighbourhood. The Empire Canals community is family-friendly and well-planned, with easy access to parks, schools, and walking trails. Situated just minutes from Highway 406, Niagara Falls, Niagara College, Brock University, and major shopping centres, this location combines lifestyle and convenience in one. Perfect for first-time buyers, young families, or investors, this townhouse is move-in ready and offers an exciting opportunity to be part of a welcoming new community. (id:49187)
65 Greenwich Circle
Brampton (Northgate), Ontario
Finding the perfect balance between space, comfort, and lifestyle perks can be tough until you discover this 3+1-bedroom, 3-bathroom townhouse in one of Bramptons most desirable and well-managed communities. Its an ideal fit for first-time buyers, condo-upsizers, or anyone looking for a, low-maintenance home. On the main floor, the open-concept layout brings together the dining and living areas, anchored by a charming wood-burning fireplace. The living room walks out to a fully fenced backyard your own private space for morning coffees or weekend gatherings. The kitchen features stainless steel appliances and a cozy breakfast area. Upstairs, the primary bedroom includes a four-piece ensuite, while two additional bedrooms share a second full bathroom perfect for growing families, guests, or roommates. Downstairs, a finished basement adds flexibility with a recreation room and a fourth bedroom currently used for extra storage. You'll also find a laundry room with a gas dryer and electric washer.This unit backs onto a peaceful parkette and comes with access to the seasonal outdoor pool, tennis court, playground and beautifully maintained green spaces. Maintenance fees include Rogers VIP cable, unlimited 5G internet, outdoor lawn care, roof and external repairs and water, giving you true peace of mind and cost savings.The windows are new. Only a short drive to Bramalea City Centre, Chinguacousy Park with quick access to Highways 410, 407 and 427, nearby schools, parks, and transit, this location checks all the boxes. (id:49187)
505 - 21 Upper Duke Crescent
Markham (Unionville), Ontario
This luxury condo, located in the heart of Downtown Markham, offers a bright corner unit with 9-foot ceilings and a spacious, well-designed layout. The suite features stunning finishes, including granite countertops and mirrored backsplash. Residents can also enjoy a range of amenities, including a simulated golf room, theatre room, weight room, and more. Close To All Amenities. Situated in a well-planned community, it is within walking distance to Downtown Markham's parks, theatres, restaurants, banks, and shopping. Steps To Grocery, YMCA, Cineplex, Pan Am Center, Plenty of transit options, Viva and Express TTC Bus to Finch At Your Doorstep, Close to Go Train, Hwy 7, 404 & 407 (id:49187)
251 Glen Shields Avenue
Vaughan (Concord), Ontario
This stunning, Fully Renovated, 4+1 Bedroom Detached Home in the quite and beautiful glen shields neighbourhood. $$$ Thousands Spent On Upgrades! Freshly painted with Hardwood floors on main and second floors.Extra large primary bedroom. Fully finished basement with separate entrance and new floor. Outdoor and indoor potlight. Smart Camera Security System. This home is surrounded by good ranking school, community centre ,parks, tennis court. Mins to promenade mall, yorkdale mall, supermarkets and future go train station on Highway 7 and centre street. Don't miss this golden opportunity. (id:49187)
70 Nettle Crescent
Ottawa, Ontario
This is the one!!! Sun-filled End-Unit Townhome in Family-Friendly Findlay Creek! This beautifully upgraded corner unit offers over 2,200 sq. ft. of stylish, functional living space. With an open-concept layout and large windows throughout, the home is flooded with natural light. Gleaming hardwood floors span the main and second levels, including the elegant modern staircase adding warmth and sophistication throughout.The main floor features a beautiful kitchen with high end appliances, quartz kitchen countertops with straight edge profile, living room with gas fireplace and a powder room. Upstairs, youll find four spacious bedrooms, including a private ensuite bathroom.The fully finished basement offers a cozy carpeted rec room with upgraded basement bathroom with vanity, toilet, and tub-shower combination. Enjoy the convenience of a double car garage and a fantastic location near parks and green space.This home is filled with high-end finishes and over $50K in upgrades. A rare opportunity in a sought-after neighborhood, book your showing today! (id:49187)
# 703 - 630 Greenwood Avenue
Toronto (Blake-Jones), Ontario
A Wow!! Unobstructed West, South and East Sweeping Views. Corner Unit! Arguably, The Best Toronto Skyline Prospective. 400 Plus Square Feet Of Private Terrace and Wrap Around Balcony. With, Rare Private BBQ Set Up And With Water Hookup. The Best Of What The Danforth Has to Offer. New Building 2020. One Owner. Two Bedrooms And A Den. The Master Bedroom Fits A King Bed And Has a 3 Piece Ensuite And Walk In Closet. Second Bedroom Has A Large South Facing Picture Window. With, A 4 Piece Washroom Right Outside The Bedroom Door. Also, A Private Den/Office Space. List Of Unit Upgrades Are Attached. Upgraded Kitchen Appliance Package, Upgraded Cabinetry. Full Size Stackable Washer And Dryer. Window Blinds Throughout & Blackouts In Bedrooms. Exquisite Upgraded Hardwood Flooring Throughout With Wide Plank Herringbone Pattern. Very European. A Fabulous Boutique Building, A Coveted Location. 9th Floor Amenities Include, Gym And Yoga Studio, Party Room, Games Room With Pool Table, Wrap Around Terrace With Sun Lounge, BBQ and Firepit. Steps To Greenwood TTC Subway Station. Check Out The Attached Video And Drone Pictures!! (id:49187)
1268 Lorne Park Road
Mississauga (Lorne Park), Ontario
Welcome Home! This charming 3+1 bedroom, 2-bath bungalow sits proudly on a beautifully landscaped 84-foot wide lot in desirable Lorne Park. A cozy fireplace warms the inviting living room, while the fully renovated kitchen strikes the perfect balance of style, comfort, and functionality. Each of the three main bedrooms offers generous closet space, and the lower level adds versatility with an additional bedroom. Recent updates include a new air conditioner installed in July 2021, giving you peace of mind for years to come. The property also features a convenient side-yard parking pad that easily accommodates up to four cars. Step outside to the spacious backyard patio, ideal for relaxing or entertaining family and friends. Here it is... the home you've been waiting for! (id:49187)
1032 Lakeshore Drive S
Bracebridge (Oakley), Ontario
Welcome to your peaceful lakeside retreat, a place where serenity, comfort, and connection come together. This beautifully maintained, four-bedroom, two-bathroom year-round cottage offers an inviting blend of rustic charm and modern ease, perfectly designed for family living or as a highly desirable short-term rental investment. Step inside to a sun-filled dining area overlooking the water, the perfect setting for gathering with loved ones. The open-concept kitchen and living space features an oversized island ideal for entertaining, stainless steel appliances, and a warm, welcoming atmosphere that flows seamlessly to the outdoors. The property's waterfront is truly exceptional. Stretch out on the long dock to soak in all-day sun, sway in a hammock under the trees with a good book, or take to the water with every toy imaginable at your fingertips. Evenings bring unforgettable moments around the firepit, where family and friends can gather beneath the stars. With a walkout lower level offering a separate entrance, two additional bedrooms, and a full bath, there's room for everyone to relax in comfort. Completely furnished and thoughtfully updated, this turn-key retreat is ready to enjoy immediately. Located on pristine Leech Lake, known for its clean, spring-fed waters and quiet natural beauty, this property offers both shallow and deep-water entry along a Muskoka granite shoreline. Just minutes from the charming town of Bracebridge, you'll have the best of both worlds: peaceful seclusion with easy access to amenities. Whether you're searching for a family cottage to create lifelong memories or a proven investment property, this retreat truly has something for everyone. (id:49187)
207 - 360 Bloor Street E
Toronto (Rosedale-Moore Park), Ontario
Welcome to The Three Sixty Condos. In Toronto where space is a luxury, you find it in abundance here at The 360, which features some of the most spacious units in the area. This unit combines generous house like proportions with unbeatable downtown convenience. It boasts an expansive open-concept living and dining area with warm hardwood flooring (2023) and flanked by floor-to-ceiling windows that bathe the suite in natural light and the verdant green vista from Rosedale valley. The updated kitchen (2022) boasts full-sized stainless steel appliances, granite counters, and abundant cabinetry, perfect for family meals and entertaining alike. The the main floor bedroom works perfectly as a guest room, home office, or nursery. The primary bedroom includes a his and hers closets as well as a spa-inspired ensuite bath.Residents enjoy access to premium amenities, including a 24-hour concierge, newly renovated indoor pool, updated modern gym, sauna, jacuzzi, a large party/meeting room, a car wash in the visitor parking, handball courts, a billiards room, full building length terrace, plus a stunning library with Greenhouse like windows. As well the pool features an accessibility lift for those in wheelchairs. All of this in an unbeatable location next Sherbourne Subway Station. You are walking distance to Yorkville, Rosedale, Yonge & Bloor, and minutes to the DVP. Everyday conveniences, shopping, dining, and green spaces are a stones throw from your doorstep. Enjoy the 360's blend of comfort, convenience, and value in one of Torontos most connected neighbourhoods. A commuters Dream for Rogers or Manulife employees, this is a rare opportunity to own one of the largest layouts in a well-managed building at the centre of Toronto. (id:49187)
15 Conner Crescent
South Stormont, Ontario
A rare canvas for your dream home in the Prestigious Arrowhead Estates. Located within one of the areas most distinguished and meticulously maintained neighborhoods, this exceptional building lot offers a rare opportunity to bring your vision of home to life. This 195.80 x 98.43 lot is surrounded by elegant residences and mature landscaping, the setting is one of quiet refinement. A community where pride of ownership is evident , and serenity is a part of everyday living. This location is within walking distance of the banks of the St. Lawrence River, waterfront trails, the quaint village of Long Sault and a popular local brewery. Don't miss your chance at one of the last lots available in this sought after neighborhood. This lot is more than just land- it's the foundation for something extraordinary. Municipal services& internet available. Buyer to confirm with the township costs for hook-ups/permits. Please allow 24 hour irrevocable on all offers. (id:49187)

