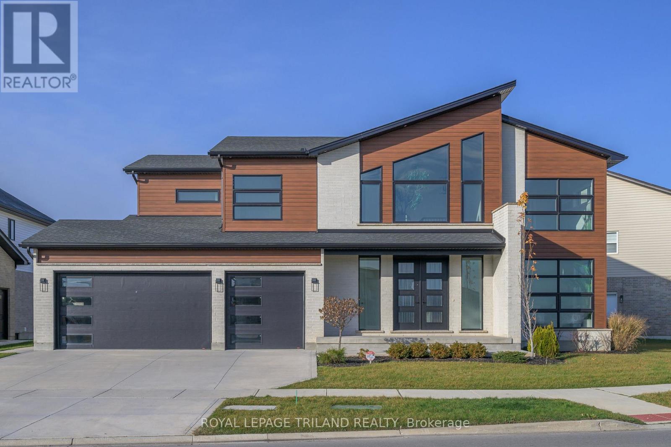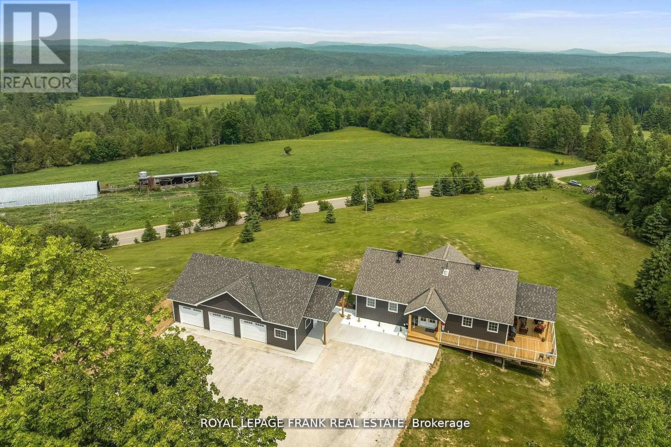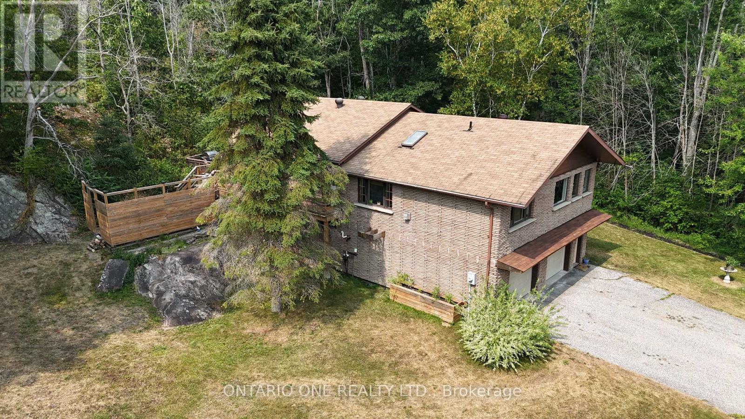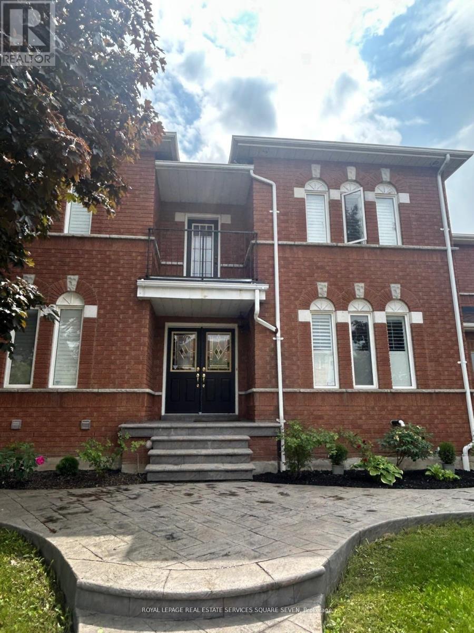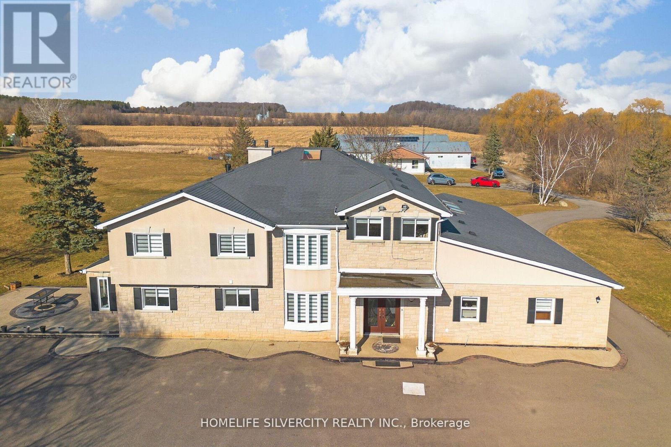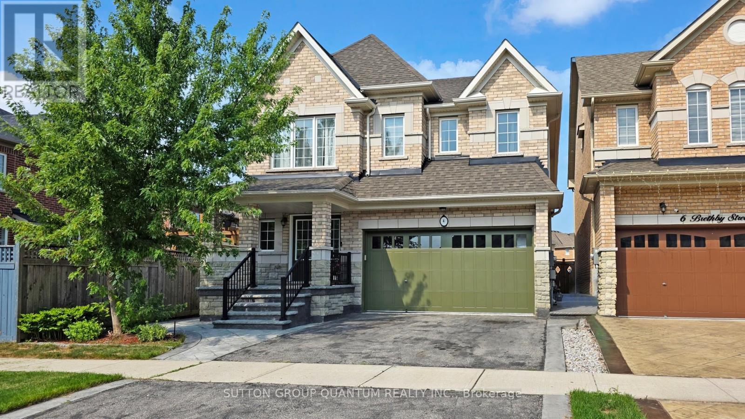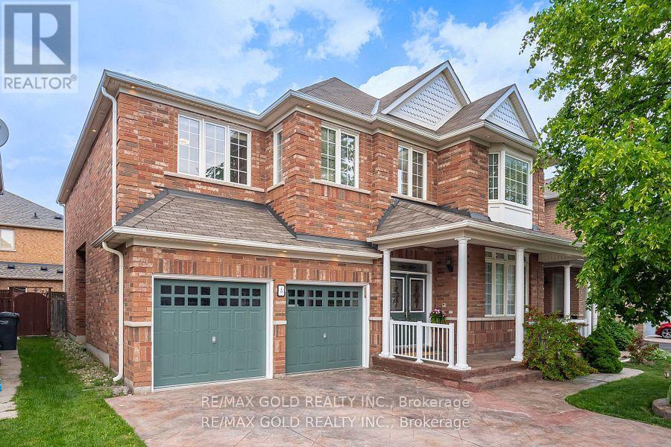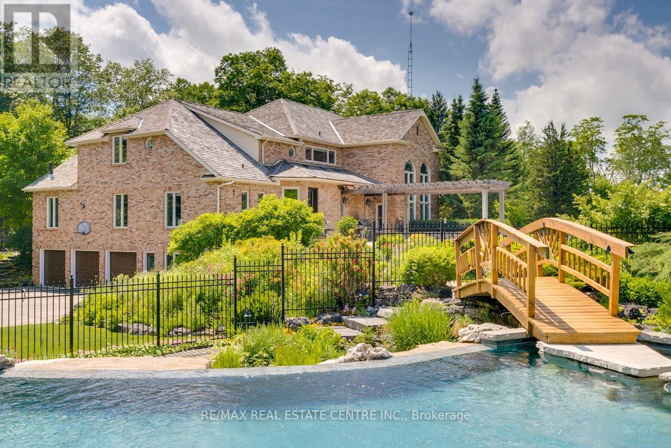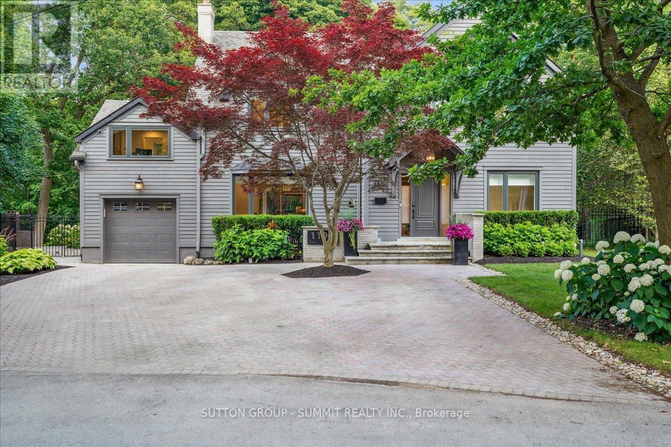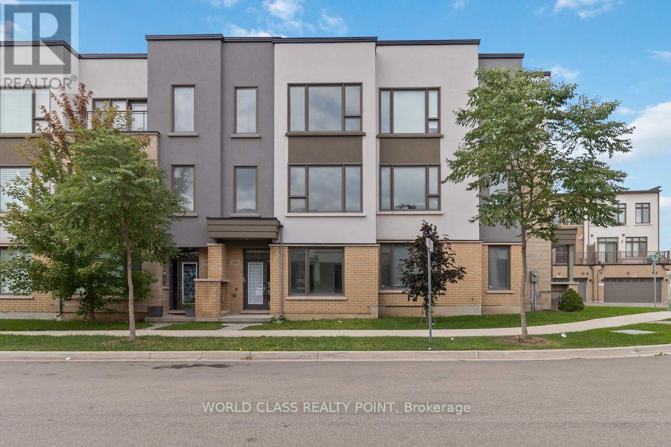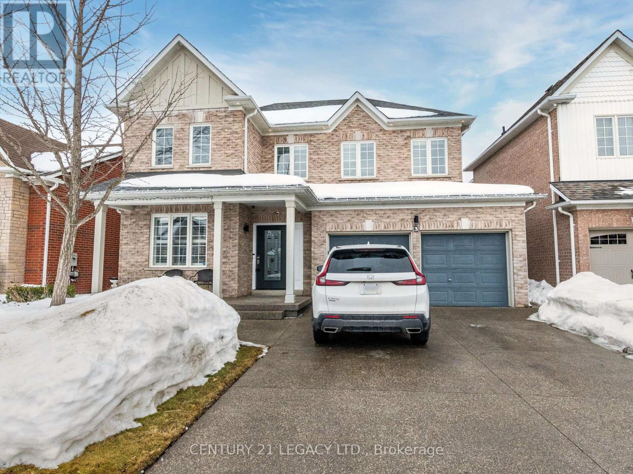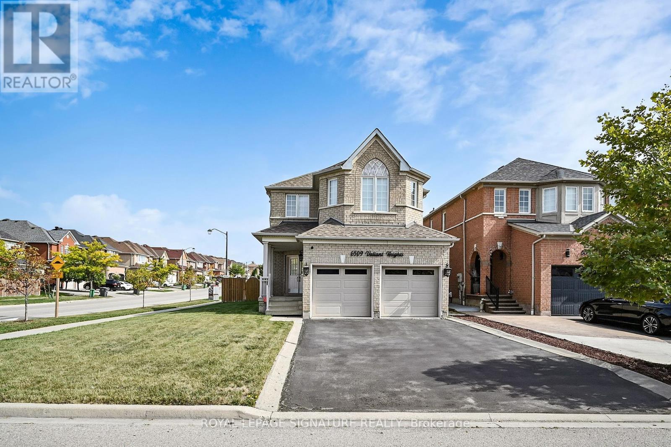177 Middleton Avenue
London South (South W), Ontario
MODEL HOME for SALE in the Sought After MIDDLETON subdivision! **3 CAR GARAGE!This IMPRESSIVE 4 + 1 bedroom ,4.5 bath Home showcases striking modern design, blending warm wood accents with crisp white Brick & Oversized Windows .Over 3600 Sq Ft of Quality Finishes Inside & Out! 9 Ft ceilings on main & second floor- Engineered Hardwood throughout - 8 Ft doors on main level- Oak staircase with wrought iron spindles. Dining room open to Butlers Pantry-Spacious Open Concept Kitchen with Large Island overlooking greenroom with cozy fireplace. **Note** Premium appliances included throughout!Lower Level Fully Finished featuring a Kitchen, Living room , Bedroom , 3 Pc Bath & plenty of storage. (Separate Entrance as well) Excellent South/West Location close to several popular amenities, easy access to the 401 & 402! Experience the difference & Quality with WILLOW BRIDGE HOMES. (id:49187)
370 Detlor Road
Bancroft (Dungannon Ward), Ontario
Must Be Seen In Person! Welcome To This Gorgeous Custom Built (2011) Home, Situated On 35 Acres Of Property With Scenic Views & Large Frontage Offering Added Privacy. Approx. 3000 Sq Ft. Huge Wrap Around Porch Accented With Glass Railings Which Add A Contemporary Feel & Enhanced Aesthetics. This Home Offers Breathtaking Views, Functional & Stylish Features All While Creating A Comfortable Living Space. Kitchen With Custom Cabinetry, Large Center Island, Stainless Steel Appliances, Spacious Pantry, Custom Backsplash & Personalized With A Built In Wine Fridge. This Home Has 4 Generous Sized Bedrooms, 3 Bathrooms & A Primary Suite With Unobstructed Views. Hardwood Floors Throughout Offer A Seamless Style & Easy Maintenance. Enjoy Added Bonus Of The Fully Trails Off Back Of Property Close To Beach, Lakes, Shops, Dining & So Much More!! New Driveway. Indoor/Outdoor Pot Lights, Upgraded Trim & Casings, Freshly Painted. New Siding Around Entire House. New Furnace & A/C, Central Vac Walk-Out Basement. Tons Of Storage & Parking In The Brand New 1500 Square Foot - 3 Car Garage. (id:49187)
1045 Cowbell Lane
Gravenhurst (Morrison), Ontario
This charming raised bungalow sits on a peaceful 1.75-acre lot along a quiet dead-end road, and it comes with valuable recent updates already done. A brand-new furnace (2025), owned hot water tank (2024), and an updated septic tile bed (2018) give buyers peace of mind for years to come. Inside, the home offers three bedrooms, two versatile office spaces, a spacious two-car garage, and abundant parking with a convenient horseshoe driveway. The bright, family-sized kitchen is filled with natural light, while the sunroom with walkout to a private deck creates an easy flow between indoor comfort and outdoor enjoyment. Through the garage, the additional room is perfect for a home office, hobby space, or personal gym. Outside, there's room to garden, play, or simply relax in nature, with a nearby park adding even more recreational opportunities. Families will appreciate the close proximity to a public school, and the convenient location between Gravenhurst and Orillia and just minutes from Washago which means shopping, dining, and amenities are always close by. Combining country charm with everyday convenience, this is a wonderful place to call home. Don't miss this opportunity to enjoy privacy, space, and nature, all without giving up everyday convenience. Visit our website for more detailed information. (id:49187)
Bsmnt - 976 Southfork Drive
Mississauga (East Credit), Ontario
Beautiful Basement Apartment for Rent Spacious and bright 2-bedrooms basement apartment available in a stunning, family-friendly neighborhood IN Bristol AND Mavis . Features include: Private separate entrance, In-suite private laundry. One parking spot included.Perfect for a single professional or a couple looking for comfort and convenience.The other bedroom is finished, Tenant will pay 30 % from total utilities (id:49187)
8409 Fifth Line
Halton Hills (Rural Halton Hills), Ontario
Excellent Location, Great Opportunity to Own this Unique property, Very Rare to find *Over 53 Acres* , 4 Separate Dwellings On Property*Well Appointed Country Estate*Main House With 6+2 Bedroom , 8 Washrooms With Inground Indoor Pool & Sauna*One Two Bedroom Apartment Suite With Fireplace, Kitchen & 4Pc Bath*Two Large Shop/ Coachhouse ( good rental income from shop, Apartment &Farm) *Incredible Investment Potential* Close To 401, 407, industrial area And Milton* . Main House total livable area is 6706 Sqft (floor plan attached) Don't miss the chance to experience this idyllic country estate home and farmland await! (id:49187)
4 Brethby Street
Caledon, Ontario
Amazing and rare large pool-sized lot is a prime bonus of this beautiful detached home! Some features include 2 primary bedrooms with full ensuite baths, full finished basement with 5th bedroom and 5th bathroom. Beautiful subdivision of homes on the border of Brampton & Caledon. Bright and sun-filled home. The backyard features a large composite deck with lifetime warranty and features privacy screens and large custom gazebo and plenty of room for a pool. This home has a great layout with open concept main floor, large bedrooms, 3 full bathrooms on bedroom level, professionally finished basement with large rec room, 5th bedroom, 5th bathroom, office, etc. This is the home you don't want to miss! (id:49187)
5 Summershade Street
Brampton (Bram East), Ontario
Welcome to this stunning, well-maintained home offering 3,085 sqft of luxurious living space above grade (Per Builder) & (4,436 ) Per MPAC Of Finished Living Space. This spacious gem boasts 9-foot ceilings on the main floor and a grand double door entry that leads you into a thoughtfully designed layout with Combined living/dining, separate family, and office Room. The family room features a cozy gas fireplace, and the oak staircase adds timeless elegance. The chef's kitchen is perfect for entertaining, and the master suite is a true retreat, complete with a 5-piece ensuite featuring a Jacuzzi tub and his and her closets. All the bedrooms are generously sized, making this home ideal for growing families. Enjoy the convenience of three full washrooms on the second floor, as well as a loft/study area Or That 5th Bedroom All That Is Needed Is Double Door. The 2nd-floor laundry adds another layer of convenience to your daily routine. The finished basement is a true bonus with a wet bar, 2 additional bedrooms, a 3-piece washroom, and a spacious Rec room perfect for entertaining or family gatherings (Plumbing & Electrical rough in has been completed for a Kitchen. Outside, you'll find an upgraded driveway offering 6-car parking and a covered front porch, ideal for enjoying quiet evenings. Backyard Oasis has its own man made Fish pond, Located in a high-demand area, this home is close to top-rated schools, parks, plazas, public transit, and major highways, making it the perfect place for convenience and comfort. Don't miss the opportunity to make this dream home your reality! Three rooms are virtually staged (id:49187)
13701 Fourth Line Nassagaweya
Milton (Na Rural Nassagaweya), Ontario
A Signature Estate in Nassagaweya. Set at the end of a long, tree-lined drive, this remarkable custom-built 4-bedroom, 7-bathroom residence delivers over 6,100 sq. ft. above grade plus approx 2,000 sq. ft. finished walk-out lower level. The grand two-storey foyer leads to a striking great room with floor-to-ceiling stone fireplace, a light-filled conservatory, private office, and a sunken living room. The chefs kitchen showcases premium appliances, live-edge granite surfaces, an oversized island, and a sunny breakfast nook, while the formal dining room offers a two-sided stone fireplace and custom cabinetry. A billiards lounge with lava rock bar, waffle ceiling, and bespoke built-ins adds to the main floors appeal. Upstairs, the primary suite features a spa-like ensuite and a custom walk-in closet, while three additional bedrooms each have their own designer baths. A secondary staircase provides direct access to the kitchen and laundry. The lower level is fully finished with a large recreation area, games room, and 2-piece bath. Outdoors, the resort-style grounds feature a lagoon-inspired saltwater pool with waterfall, wading area, swim-up bar, and custom hot tub. A cedar pool house with 2- piece bath, sunken outdoor kitchen, and stone patio BBQ space make entertaining effortless. The property also includes two fire pits, a playhouse, horseshoe pit, vast lawn areas, a detached garage with heated workshop, and parking for 50+ vehicles. All within minutes of Rockwood, and an easy commute to Guelph, Milton, the GTA, and Pearson Airport. A home that delivers unmatched luxury, privacy, and lifestyle. (id:49187)
1100 Cedar Grove Boulevard
Oakville (Mo Morrison), Ontario
Welcome to 1100 Cedar Grove Blvd. Nestled on a quiet cul-de-sac in Chartwell, one of Oakvilles most prestigious neighbourhoods, this outstanding residence offers timeless elegance, modern comfort, and exceptional privacy. Backing onto a serene conservation area, this 4+1-bedroom, 4.2-bath home features over 5,700 sq. ft. of beautifully finished living space.The home blends classic craftsmanship with luxurious finishes. The main level impresses with 17' open-to-above ceilings and custom millwork. The gourmet modern kitchen stands as the heart of the home, featuring a substantial island and premium built-in appliances that flow seamlessly into an impressive great room with an open cottage view. A convenient Butler Pantry Fully equipped and lots of storage. Vaulted ceilings throughout the second floor enhance the spacious primary suite, which offers a spa-inspired ensuite and a custom dressing room, along with two additional bedrooms. A loft provides the perfect space for visitors, in-laws, or even a private office for those who work from home. The fully finished lower level is perfect for entertaining or relaxing. Expansive and ultra-private landscaped gardens create a breathtaking outdoor oasis, offering unparalleled space for relaxation and entertaining. Unbeatable locationwalking distance to top private schools and just minutes to downtown Oakville, the GO Station, amenities, QEW, and Hwy 403. A must-see! (id:49187)
3192 Mintwood Circle
Oakville (Go Glenorchy), Ontario
Experience contemporary living in this stunning 2-storey townhouse. Built by Great Gulf Homes, this residence exudes modern elegance with a bright, open-concept, carpet-free layout. The chefs kitchen, equipped with stainless steel appliances, flows seamlessly into the living space. This home offers versatility with a family/rec room, an additional bedroom, and a 4-piece bathroom. Enjoy ample storage and abundant natural light throughout the home. The spacious master bedroom is a retreat, featuring a 4-piece ensuite and a large walk-in closet. Conveniently located near top-rated schools, shopping, dining, and excellent transit options, this home is the perfect blend of style, comfort, and convenience. (id:49187)
3 Bowsfield Drive
Brampton (Vales Of Castlemore), Ontario
Simply Stunning 4 Bedroom Detached House In Prestigious Vales Of Castlemore With Legal Finished Basement Apartment. Brand New Kitchen. Practical Layout. Separate Living And Family Room. Brand New Hardwood On Main Floor And Laminate On Second Floor. One Bedroom Legal Basement Apartment. Very Good Size Bedrooms. Aggregate Concrete Driveway And Front Porch. Custom Front Door. Beautiful Eat In Kitchen. Walk Out To Gorgeous Stone Patio Gas Fireplace In Family Room And Master Bedroom. (id:49187)
6509 Valiant Heights
Mississauga (Meadowvale Village), Ontario
Welcome to 6509 Valiant Heights, Mississauga a beautifully maintained executive home located in the highly sought-after Meadowvale Village community. Set on a desirable corner lot, this property offers added privacy, extra yard space, and an abundance of natural light throughout. With over 2400 sq. ft. of living space above grade plus a finished basement, this home is designed to provide both comfort and functionality for todays modern family. The main and upper levels feature 4 spacious bedrooms and 3 bathrooms, including a luxurious6-piece ensuite and huge walk-in closet in the primary retreat. Bright and airy principal rooms flow seamlessly, with hardwood, tile, and carpet flooring in appropriate areas. The family room is warm and inviting with a cozy gas fireplace, perfect for relaxing evenings. The finished basement adds 2 bedrooms and 1 full bathroom, ideal for extended family, guests, or a private home office. With an attached garage and a wide driveway, parking is never an issue. A fully fenced backyard offers plenty of space for outdoor enjoyment and gatherings. This property is ideally situated in a family-friendly neighbourhood known for its quiet tree-lined streets, well-kept yards, and welcoming atmosphere. Commuting is a breeze with quick access to Highways 401, 403, and 407, while shopping and dining are just minutes away at Heartland Town Centre. Parks, trails, and community centres add to the lifestyle convenience. Families will also appreciate the top-rated schools nearby: Meadowvale Village Public School(JK-6), David Leeder Middle School (Grades 6-8), Meadowvale Secondary School (Grades 9-12), as well as respected Catholic and French immersion options such as St. Marcellinus Secondary School, St. Veronica Elementary, and Le Flambeau French Elementary.6509 Valiant Heights is the perfect blend of space, style, and location an exceptional opportunity for those seeking a well-cared-for home in one of Mississauga's most desirable communities. (id:49187)

