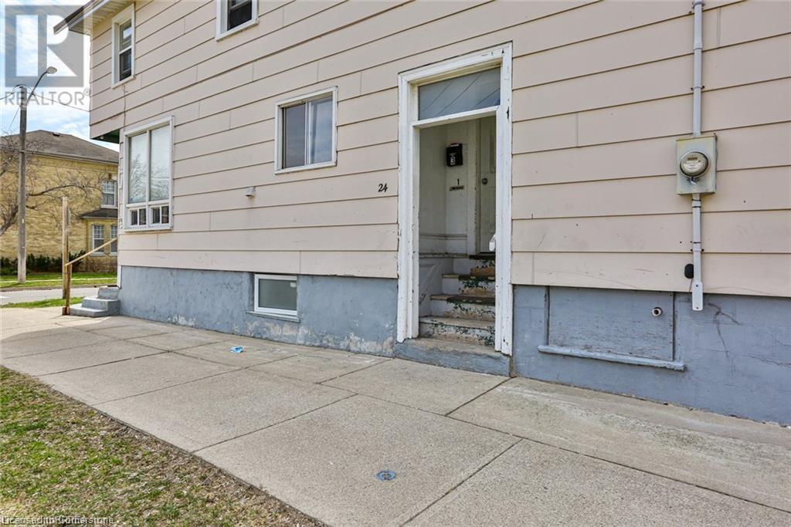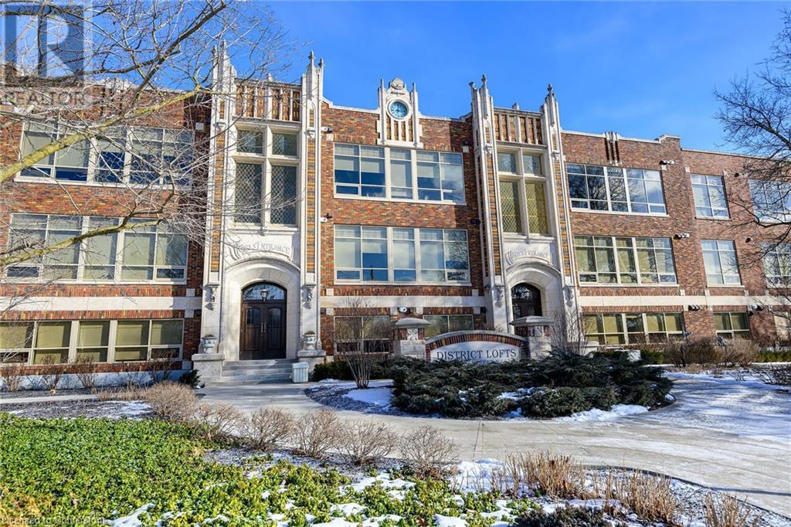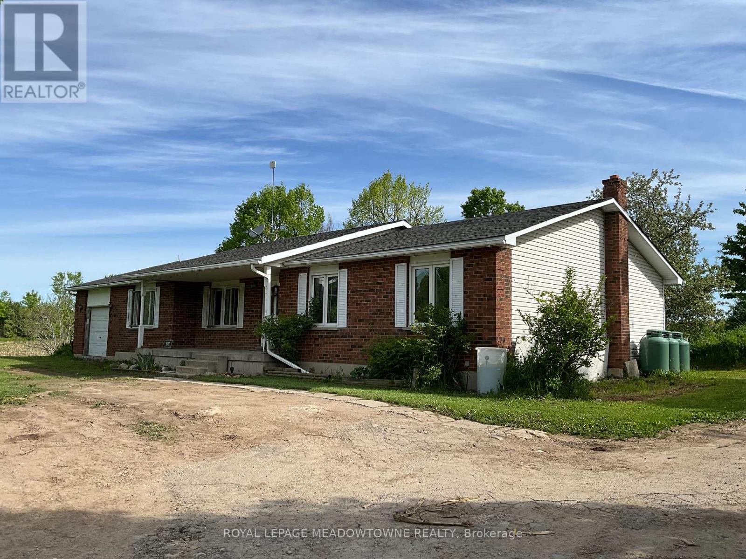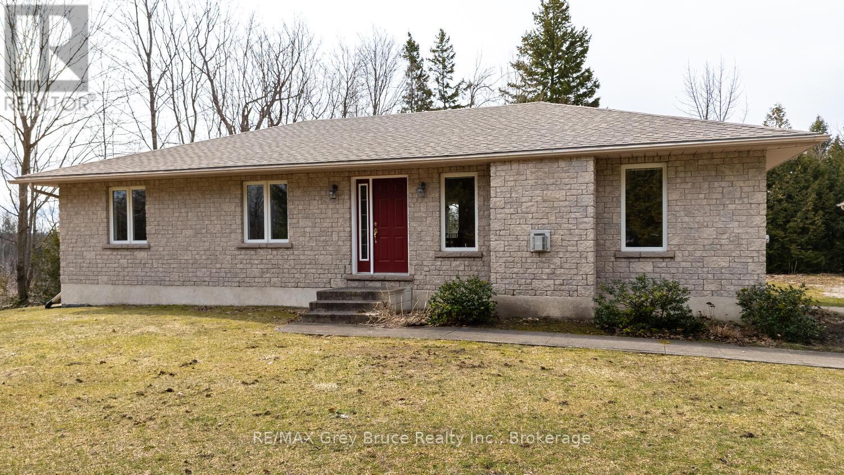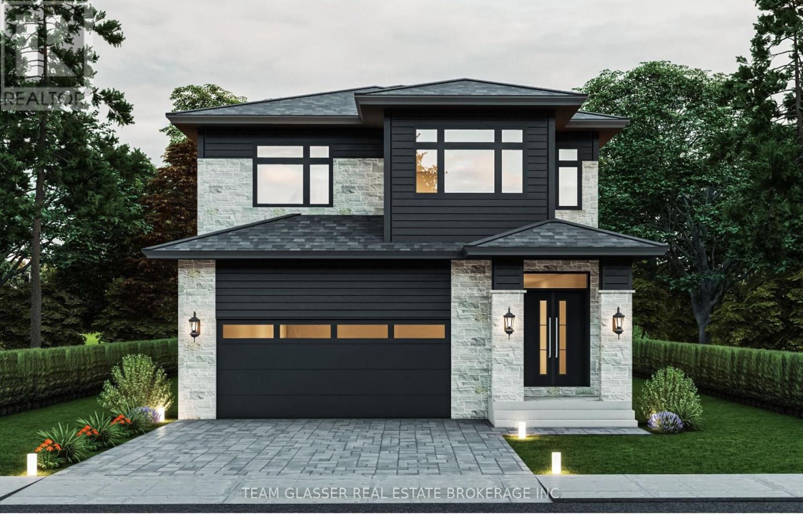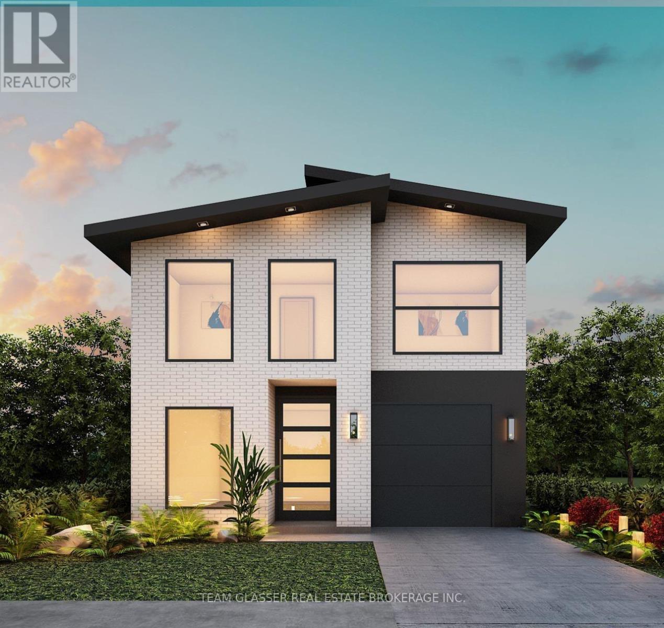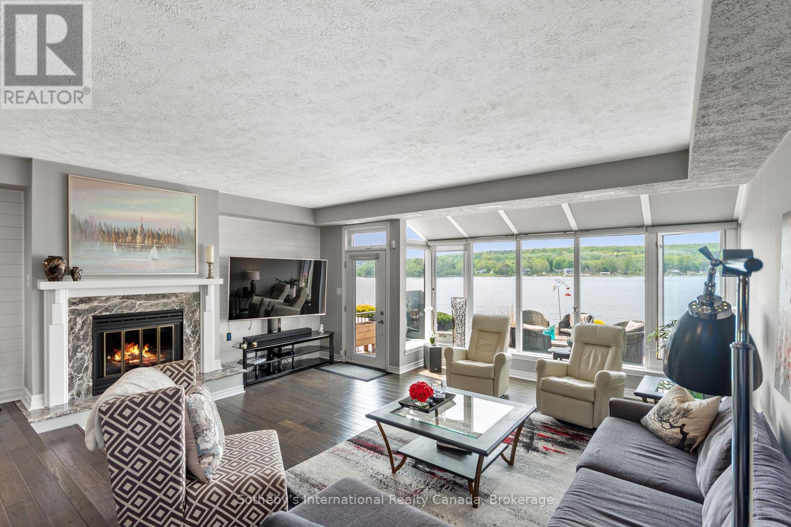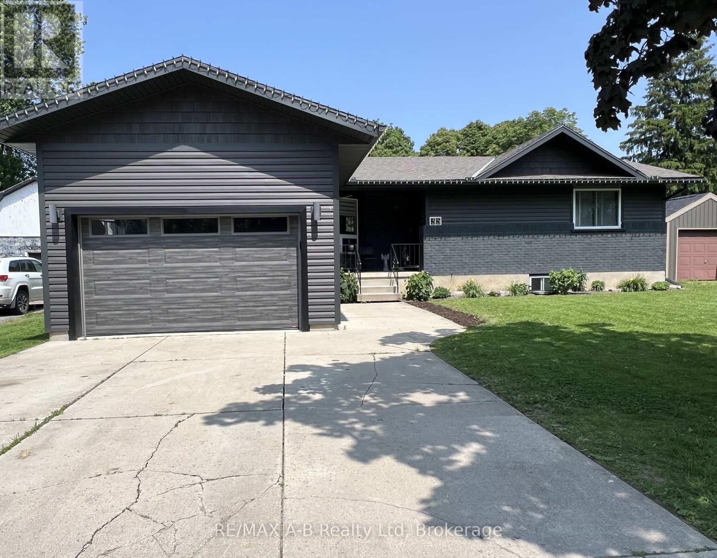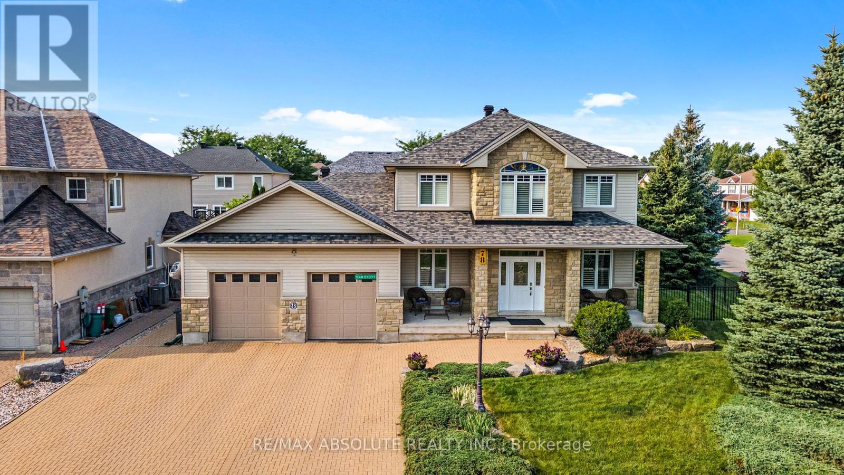109 River Street
Brock (Sunderland), Ontario
RARE COMMERCIAL LOT IN THE HEART OF DOWNTOWN SUNDERLAND BROCK, ZONED C1, A HIDEN GEM WITH SO MANY POTENTIAL AND ZONING AVAILABLE. FULLY PAVED LOT, ALSO ZONED FOR A USED CAR DEALER, GARAGE AND MANNY MORE USES. CURRENTLY USED AS A PARKING LOT. PROPERTY OFFERS MANY USES. ZONING INFO AVAILABLE ON BROCK TOWNSHIP WEBSITE @ WWW.TOWNSHIPOFBROCK.CA/EN/BUILDING-AND-BUSINESSDEVELOPEMENT/ZONING.ASPX. ELECTRICITY WATER & SEWER AVAILABLE (id:49187)
24 Duke Street Unit# 3
Brantford, Ontario
Modern 2-Bedroom Apartment – Available March 1, 2025 Looking for a fresh, updated living space? This beautifully renovated 2-bedroom apartment on the second floor of a well-maintained 4-plex offers the perfect blend of comfort and style. Key Features: Bright & Inviting: Pot lights throughout, creating a warm, modern atmosphere. Sleek & Stylish: Gorgeous vinyl flooring and stunning quartz countertops. Convenience at Your Doorstep: Heat, hydro, and water included in your rent! On-Site Laundry: Coin-operated laundry facilities right in the building. Ample Parking: Plenty of street parking available for you and guests. Located in a quiet, friendly neighborhood, this apartment is ideal for those seeking a peaceful, convenient place to call home. Full rental application Proof of income References Full credit report First & last month's rent (id:49187)
397 King Street Unit# 205
Dundas, Ontario
Welcome to Unit 205, a stunning 903 sqft retreat in the historic Dundas District Lofts. Built in 1928 and converted into boutique condos in 2013, this building blends timeless charm with modern luxury. This one-bedroom unit features soaring 12-foot ceilings, oversized windows, and elegant crown mouldings. Enjoy morning sun and eastern views from your private balcony or stay cozy with radiant in-floor heating. The chef's kitchen boasts Whirlpool appliances, a gas range, stone countertops, a full-size dishwasher, and a stainless steel sink. The open layout accommodates a dining set and spacious living area, enhanced by fresh gallery-white walls, pot lights, and custom blinds. The primary bedroom includes custom closets, and the hers-and-hers front hall closets add extra storage. The modern bathroom has a sleek glass shower, and ensuite laundry offers added convenience. Unit 205 includes a private garage, an owned locker, and access to amenities like a fitness center, rooftop patio, and community garden. Located near the Bruce Trail, Webster's Falls, Dundas Valley Golf Club, and downtown Dundas, this is more than a home- it's a lifestyle. Schedule your viewing today to experience the charm and elegance of Dundas District Lofts! (id:49187)
5167 Fifth Line
Erin, Ontario
Are you looking for a blend of residential comfort with a 98 acre rural opportunity? This could be the loctaion for you. Welcome to 5167 Fifth Line located in the south central rural portion of Erin township. An expansive 98-acre property located just north of Wellington Road 50 , 5 minutes from Ballinafad. Whether you're envisioning a private retreat or an entrepreneurial venture, this location offers endless possibilities. The property features 55 workable/farmed acres currently planted in corn. HST is included in the purchase price. The current farmer will harvest the crop this fall, leaving you with a clean slate in the spring, or continue to rent the land to the farmer. Built in 1991 this custom modular pre-fab bungalow built by Quality Homes features 3 good size bedrooms, 1,826 square feet on the main floor that is waiting for your personal touch and in need of TLC. With an attached single-car garage, two full bathrooms, one powder room, and an unfinished basement, there is room to create something special here. The essentials are in place-forced air gas furnace (2011), well, septic pumped and inspected in 2024, 200-amp breaker panel plus a pony panel to service the steel Quonset outbuilding measuring 55'x38' sitting on a concrete pad. This building adds to the functionality of the property, perfect for storage or a workshop. Located in a serene rural setting, yet close enough to town, this property is a rare find. With some land clearing and tile drainage, there's potential to expand the workable land by another 10-15 acres. Spend time by the pond and enjoy the sounds of Sandhill Cranes, Deer, Turkey, Ducks and Geese. The spring peepers may even become your new favourite band. If you're seeking a peaceful lifestyle with room to grow, this could be your perfect match. **EXTRAS** Features a Quonset building 55'x38' with hydro and concrete floor. This custom home was built by Quality Homes, inside a factory, and installed on the lot in 1991. (id:49187)
109 Alexandria St Street
Georgian Bluffs, Ontario
Looking for a nice solid bungalow on a double lot, On a quiet country road? Look no further. This quality built bungalow is yours, with an easy layout, 3 bedrooms and 2 baths, an open concept kitchen dining area and a full 9 foot high basement for you to make into what ever your heart desires. Hardwood floors, plenty of cupboards and counter space. A great back deck that walks out from the dining area, ready for summer BBQs. The Garage is oversized both in height width and length, no need to park anything outside. Once you are in , perhaps another shop or garage? There is more than enough room on this double lot. Perhaps a in-law suite? A severance is possible if you decide, you would like some cash in your pocket. **EXTRAS** owned Hot water heater and furnace is 2023 (id:49187)
121 - 339 Rathburn Road W
Mississauga (City Centre), Ontario
Stunning Almost New And Renovated One of the Largest Unit Luxury Living Condo In The Heart Of Mississauga, Steps to Square One Shopping Centre And Bus Station, Upgraded Stainless Steel Appliances, No Carpet With Upgraded Flooring, Master Bedroom Upgraded Bathroom, Modern Kitchen Cabinets, Quartz Countertops, Custom Mirror Door Closets, Great Location! A Must See! **EXTRAS** Stainless Steel Appliances: Fridge, Stove, Dishwasher, Microwave, Washer/Dryer, All Elf's, All Window Coverings. (id:49187)
316 Charlotte Street
Peterborough (Downtown), Ontario
Approximately 650 sq.ft. retail/commercial space for lease. $1400.00 per month plus hydro. On site parking at rear. Great location in the downtown core. C6 zoning provides for many uses. (id:49187)
4264 Green Bend
London, Ontario
Introducing The Endeavor, a home designed for families looking to upgrade their space and lifestyle. Located in Liberty Crossing, a community that offers the perfect mix of modern convenience and natural tranquility, this home is built to suit both practical needs and luxurious tastes. This spacious 2147 sq. ft. property features a 2-car garage, hardwood floors and tile throughout, and European-designed windows that brighten every corner. The upper level boasts 4 generously sized bedrooms, including 2 ensuites and an additional full bath, providing comfort and privacy for larger families or frequent guests. Downstairs, the open-concept main floor is ideal for entertaining or relaxing, with a bright living space, a chefs kitchen with a walk-in pantry, and a formal dining area thats perfect for hosting gatherings. Residents of Liberty Crossing enjoy more than just stunning homes. The community offers proximity to protected forests, providing serene wooded views and an unexpected connection to nature, all while being just one minute from the highway for easy commuting. Families will find great schools nearby, while everyone can enjoy the balance of quaint village shops and large commercial centers for shopping and dining.Make the move to a home that checks every box. Customize The Endeavor today and become part of this thriving new community. Contact us now for more details! (id:49187)
4216 Liberty
London, Ontario
Welcome to The Homestead, a beautifully designed home perfect for small families or first-time buyers seeking comfort, style, and convenience. Nestled in Liberty Crossing, one of Londons newest and most desirable communities, this home combines modern elegance with a location thats hard to beat. With 1776 sq. ft., a 1-car garage, and a separate basement entrance, this home is thoughtfully crafted for todays lifestyle. Inside, youll find hardwood floors and tile throughout, European-designed windows that flood the space in natural light, and sleek quartz countertops. The upper floor offers 4 spacious bedrooms, including a large ensuite and an additional full bath, making it ideal for growing families. The main level includes a bright living area, a functional kitchen, a formal dining space, and even a private office. Liberty Crossing offers an unmatched blend of peaceful natural surroundings and urban convenience. With homes resting beside protected forests, the community provides a rare connection to nature, all just one minute from the highway, making it perfect for commuters. Families will also love the area for its great schools, and everyone will appreciate the nearby quaint village shops and larger commercial centers, ensuring every convenience is close by.This is your chance to step into the market with a beautifully crafted home in an exceptional neighborhood. Contact us today to make The Homestead yours! PLEASE NOTE: OPEN HOUSES WILL BE AT 1160 Hobbs Dr, London, ON (id:49187)
10 - 8 Beck Boulevard
Penetanguishene, Ontario
Welcome to Tannery Cove, Penetanguishene's exclusive waterfront townhouse community, where maintenance-free living meets the allure of waterfront living. This impressive 2,550 sq ft townhouse boasts 2 bedrooms plus a loft, providing ample space for relaxation and comfortable living. With 3.5 bathrooms, convenience and privacy are at the forefront of this property. As you enter the main level, you'll be greeted by an open concept kitchen, dining room, beverage bar and sunken living room with a gas fireplace and solarium. The kitchen features bar seating, a counter-depth Sub Zero refrigerator, stainless steel stove with electric induction stovetop, and microwave, ensuring that every culinary endeavour is met with ease. Walkout to the spacious deck with ample room for seating, BBQing and a convenient retractable awning. The main level also showcases a powder room and an office with storage. On the second level, the primary bedroom features a gas fireplace, a walkout to a balcony that overlooks the water, and a luxurious 5-piece ensuite with jet tub. The second bedroom also boasts its own balcony and 3-piece ensuite. Another full bathroom and a laundry closet complete this level. The third level offers a spacious loft with a vaulted ceiling and skylights. This versatile space features built-in beds and a walkout to the balcony to soak in the breathtaking sunset views. Convenience continues with an attached single-car garage. Take advantage of the pristine shoreline, which is clean, deep, and naturally beautiful. Situated in a desirable location, this property is in proximity to downtown, Dock Lunch, Discovery Harbour, a dog park, schools, community center, shopping center, golf courses, fishing spots, scenic trails, & marinas. NEW FURNACE July 2024. **EXTRAS** Condo Fees Cover Essential Amenities Such As The Dock Slip (With 30 Amp Service And Water Hookup for a boat up to 40 feet), Swimming Pool, Ground Maintenance & Snow Removal, Building Insurance, Common Elements (id:49187)
35 Wellington Street
East Zorra-Tavistock (Tavistock), Ontario
A must view home- DO NOT PUT OFF VIEWING THIS Great family home any longer- this home is not a drive by and must be viewed from the inside to see just how much it has to offer. located on a large 66X165 foot lot there is lots of space for that inground pool that you have always wanted or plenty of room for your children to play or your pets to run, or if you are looking for a large lot to build a shop/garage this might be just what you have been looking for. this family home offers 1283 square feet of living space on the main which includes, open concept main floor with sliders to a large deck and rear yard, main floor laundry, 3 bedrooms and a 4pc bath. the lower level offers an additional 2 bedrooms if needed, finished family room and a small kitchenette and a 3 pc bath. if you have young children you will like the walking distance to the local public school, park and arena. this home would also make a great retirement home with everything located on one level, there is also a single attached garage. many updates have been done to this home in the last few years including a newer kitchen, why wait any longer call to view this great home today. (id:49187)
78 Cinnabar Way
Ottawa, Ontario
This custom 2-storey executive home, built by Garand, is located in the highly desirable Granite Ridge neighbourhood. Offering a flexible layout, ideal for large or multi-generational families.The Mflr features a primary bedroom w/spacious ensuite & large walk-in closet. There are 3+2 bedrooms & 4 bathrooms. Main floor den w/ built-in cabinetry. The formal entertainment size dining room can accommodate large family gatherings. Beautiful eat-in kitchen boasts an abundance of Hickory cabinets w/pull-out features, high-end appliances, and a large island w/bar seating for 6. The kitchen flows into the expansive family rm, complete with a gas fireplace surrounded by stone, built-in cabinets & large windows w/california shutters. Stained glass transoms on doorways on Mlfr. Energy Efficient LED lighting. 2-piece bathroom is located in the hall & the mudroom/laundry area provides direct access to the insulated oversized (24x20)double garage. Hardwood stairs lead to the 2nd level, where you'll find a bonus/great room ideal for entertaining, watching TV, or playing pool. 2 large bedrooms, each with walk-in closets, are also on this level, along with a 4-piece bathroom.The LLevel offers additional versatile living space w/ 9foot ceilings, 2 large bedrooms each w/walk-in closets, large windows & engineered hardwood flrs. One room features a gas fireplace, making it a great option for a rec room. A gym room, 3-piece bath & huge workshop area complete this level. This unfinshed space is perfect for a woodworker, storage or converting into a secondary dwelling. Direct Basement access from Garage. Set on a large corner lot on a quiet street, this home features a private, fully fenced backyard w/a stone & interlock patio, large shed & an interlock laneway that can park 6 cars.Garage is prepped for EV charger & heater.Walking distance to all schools, the Trans Canada Trail, sports complex, shops, & transit.Well-maintained & in move-in condition, this home is a must-see. (id:49187)


