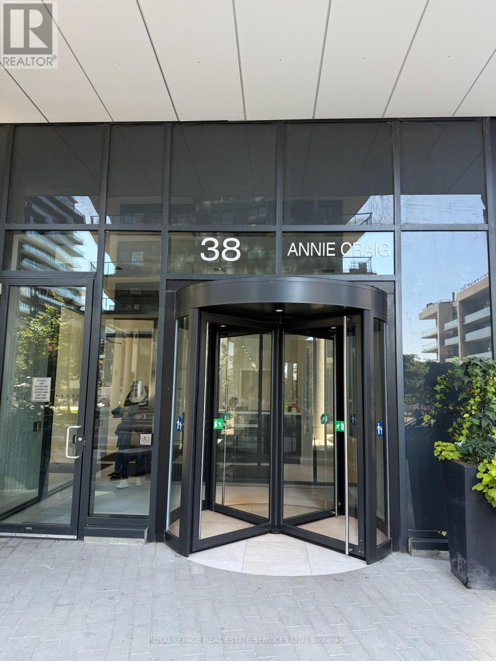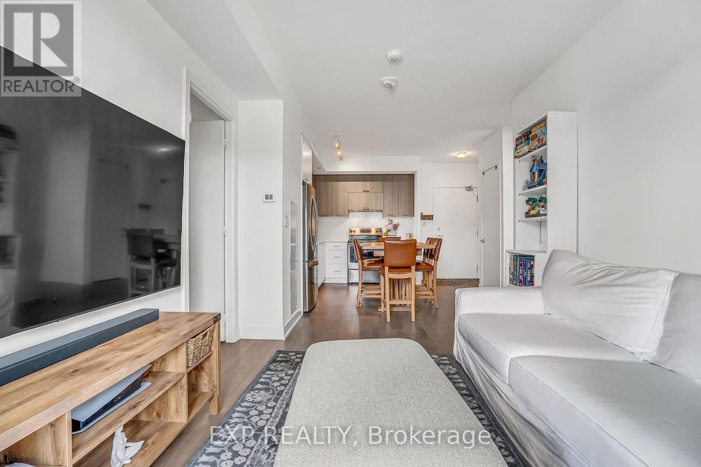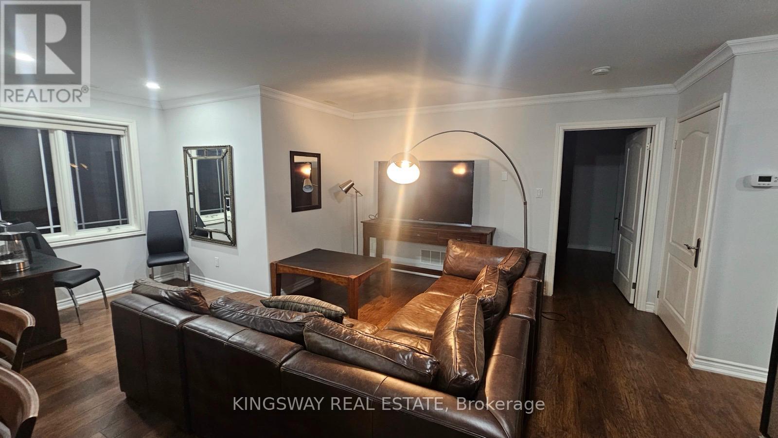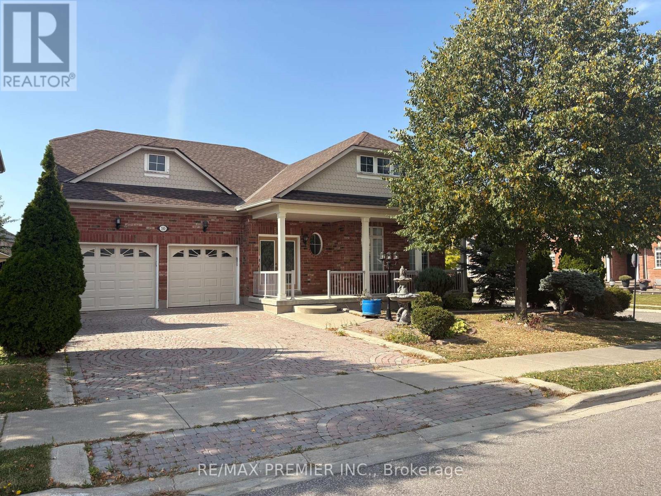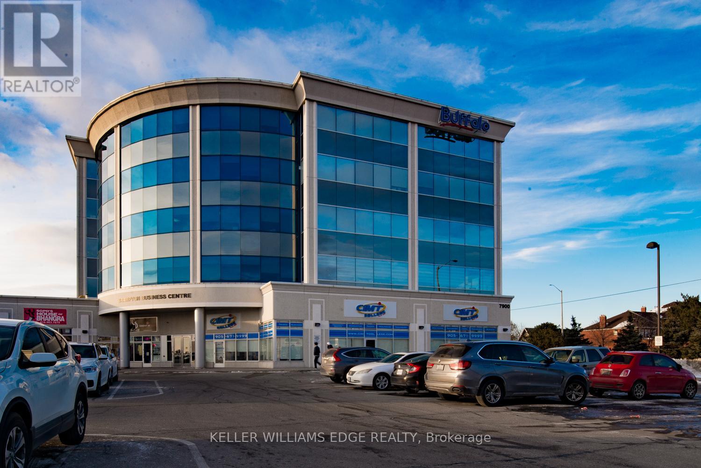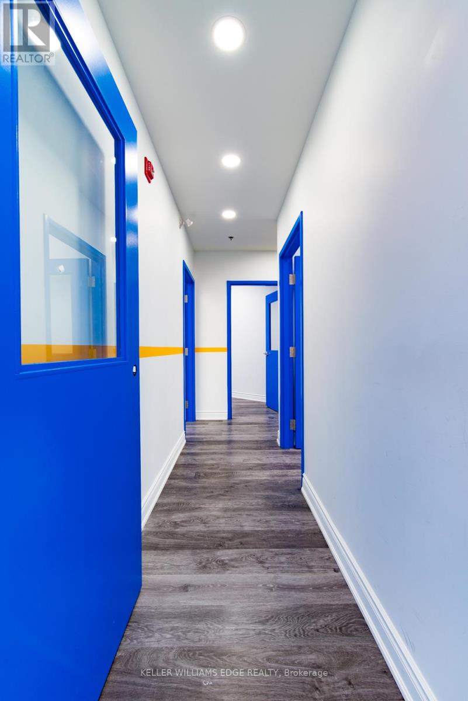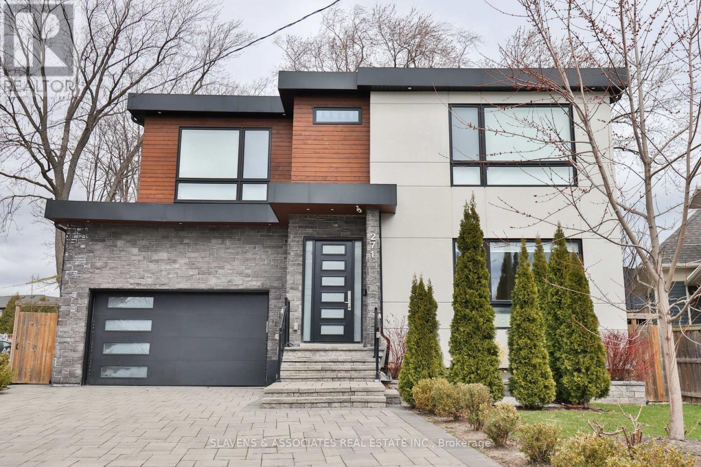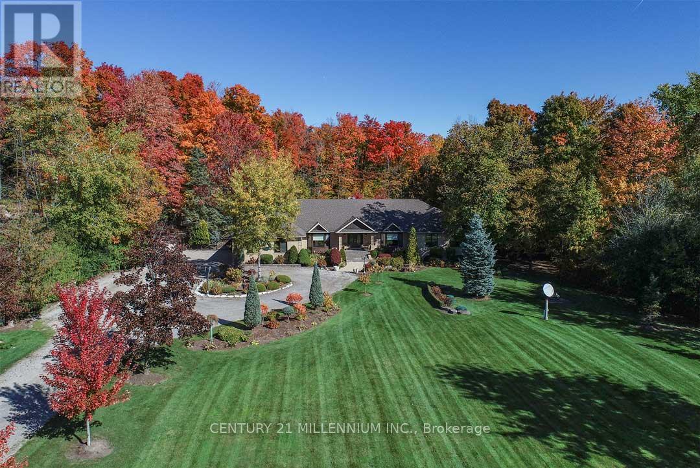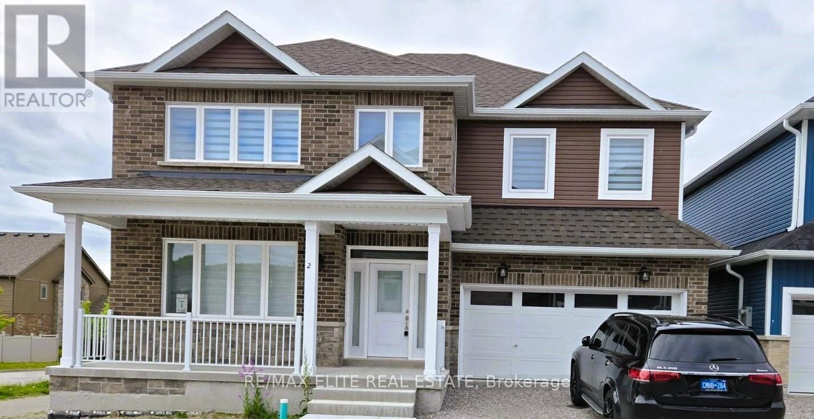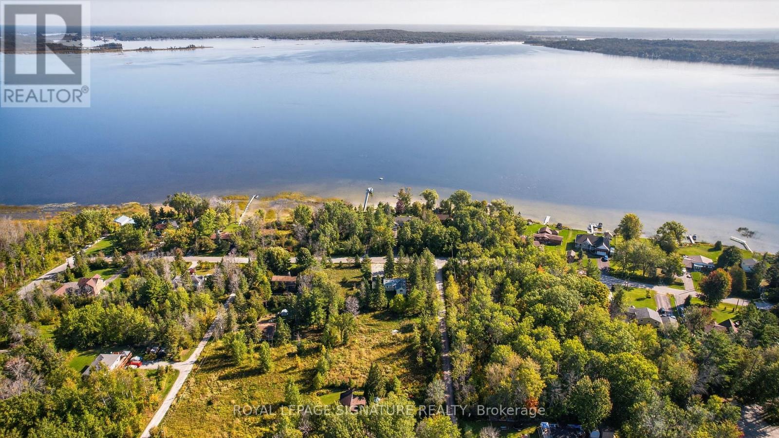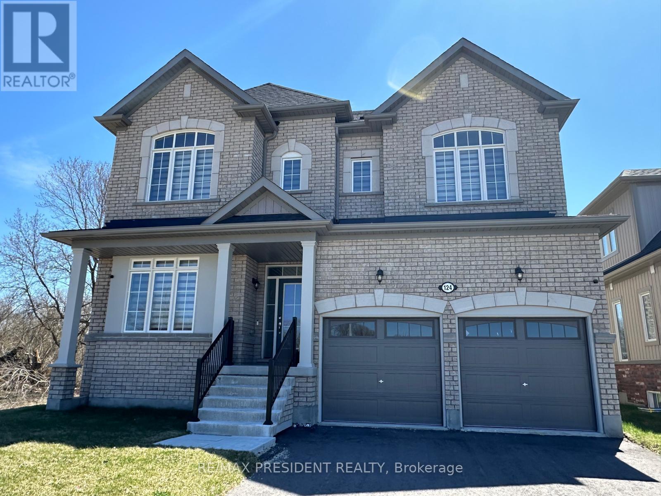2703 - 38 Annie Craig Drive
Toronto (Mimico), Ontario
Never Lived In! Welcome To This Brand New And Spacious 1+ Den Suite At Waters Edge, Ideally Situated Along Torontos Vibrant Waterfront. Bathed In Natural Light, This South-East Facing Residence Captures Breathtaking Panoramic Views Of Lake Ontario, The CN Tower, And The Downtown Skyline. Boasting One Of The Buildings Largest 1+Den Layouts (628 Sq.Ft.), The Thoughtful Floor Plan Offers A Versatile Den Perfect As A Home Office Or Nursery Along With A Stylish Jack & Jill Washroom Providing Access From Both The Den And Primary Bedroom. Expansive Floor-To-Ceiling Windows Frame The Lakefront Scenery, While A Walk-Out To The Private Balcony Creates The Perfect Spot To Soak In The Sunshine And Views All Day Long. The Modern Kitchen Showcases Sleek Finishes And Stainless Steel Appliances, Seamlessly Blending Style With Functionality. Just Steps To Waterfront Trails, TTC, Cozy Cafés, Restaurants, Grocery Stores, Banks, And Boutique Shops. Quick Access To Downtown Toronto, Mimico GO, Major Highways (Gardiner, QEW, Hwy 427), Pearson Airport, And Popular Shopping Destinations. Amenities To Be Completed By Builder. (id:49187)
207 - 180 Veterans Drive
Brampton (Northwest Brampton), Ontario
Imagine this: you've worked hard, saved, and now you're ready for a place to finally call your own. Step into your bright, 5-year-new, 2-bedroom, 2-bath condo, offering 9ft ceilings and modern finishes, it just feels right. Every detail speaks of freedom: your own parking spot, waiting after a long day, a locker to keep life clutter-free, and a modern, move-in-ready home designed for comfort. . But it doesn't stop at your front door, here, condo living means enjoying a stylish lobby, a party room to host gatherings, and amenities that make life feel effortless. This is not just about buying a condo, it's about buying into convenience, community, and the peace of mind of knowing your future is secure. Because one day you'll look back and smile knowing that instead of renting, you chose to invest in yourself. And it started here. (id:49187)
5164 New Street
Burlington (Appleby), Ontario
Welcome to stunning, fully furnished wall unit in a prime location? This beautiful property in Burlington offers the best of both worlds a peaceful, serene environment with the convenience of being near major highways, shopping centers, Fully Furnished: Move in with ease and enjoy a beautifully designed space. Prime Location: Quick access to highways for easy commuting and shopping, Perfect for Professionals: Ideal for those who want to enjoy a comfortable, living experience in a vibrant community. Great Atmosphere: Located in a charming, well-maintained building with friendly neighbors. Don't miss out on this beautiful rental opportunity! Schedule a viewing today and experience the perfect blend of comfort, convenience, and style. (id:49187)
10 Leparc Road
Brampton (Vales Of Castlemore North), Ontario
Nestled in one of Brampton's most prestigious neighborhoods, this meticulously maintained bungalow sits proudly on a coveted corner lot, showcasing stunning curb appeal and true Pride of Ownership. The beautifully landscaped exterior is enhanced by an elegant interlocked driveway, setting the stage for the charm and sophistication within. Step inside to discover a thoughtfully designed layout with spacious living areas, abundant natural light, and timeless finishes. Perfect for families or downsizers alike, this home offers both comfort and convenience. Please note 2nd bedroom modified by builder. Basement Includes a separate entrance, main stairs plus secondary service stairs and a 3 piece bathroom. Don't miss the opportunity to own this exceptional gem! (id:49187)
203d - 7900 Hurontario Street
Brampton (Fletcher's Creek South), Ontario
This office is around 100 Square Feet office which has shared entrance to the unit. Excellent Location For Your Business At Brampton's Newest Premier Office Park and the space Is Move-In Ready Functional And Low-Cost Office Space Is Available For Lease- Short-Term And Long-Term Opportunity Available. Ideal For Law, Accounting, Insurance, Real Estate, Medical, Dental, Government Offices Etc. Underground parking available. (id:49187)
203a - 7900 Hurontario Street
Brampton (Fletcher's Creek South), Ontario
This office is around 100 Square Feet office which has shared entrance to the unit. Excellent Location For Your Business At Brampton's Newest Premier Office Park and the space Is Move-In Ready Functional And Low-Cost Office Space Is Available For Lease- Short-Term And Long-Term Opportunity Available. Ideal For Law, Accounting, Insurance, Real Estate, Medical, Dental, Government Offices Etc. Underground parking available. (id:49187)
271 Jennings Crescent
Oakville (Br Bronte), Ontario
Beautiful BRONTE! Experience A Picture Perfect Lifestyle In This Modern Custom Built 4+1 Bedroom Spectacular Home With Approximately 4700sqft Of Luxury Living Space. The Oversized Treed Pie Shape Lot Widens To 103 Feet Along The Rear Property Line And Is Perfect To Enjoy Stunning Sunsets & Relaxing Family Afternoons & Weekends. A Wonderful Backyard For A Future Pool With Direct Sunlight Filling The Backyard Throughout The Day. Located On A Quite Treed Crescent Within Walking Distance To Bronte Harbour! The Modern Architectural Design Combines Superior Craftsmanship, Eye Catching Details In A Thoughtful & Functional Layout Which Includes A Main Floor Mudroom Accessible From The 2 Car Garage & Side Separate Entrance Keeping All Coats & Boots Neatly Out Of Sight. A Butler Pantry Which Services The Kitchen & Dining Room. 2 Laundry Rooms Servicing The 2nd Floor & The Lower Level. Oversized Windows & Multiple Walk-Outs To The Impressive Backyard Blends The Light Filled Interior With The Expansive Outdoor Space. The Homes High-End Luxury Finishes Include: Wide Plank Hardwood Floors, Feature Walls Throughout With Custom Paneling & Cabinetry, Top Of The Line Stainless Steel Appliances, Quartz Counter Tops, A Glass Feature Railing, Custom Lighting, Built-In Speakers & More! Once Upstairs You Will Fall In Love With The Huge Primary Bedroom Which Overlooks The Breathtaking Oversized Backyard And Incorporates A Luxurious Walk-In Closet And Zen Inspired 5 Piece Ensuite Bathroom With Heated Floors. The Lower Level Is Sure To Impress With A Nanny Suite, Media Room And The Large Bright Recreational Room With Walk-Out To The Oversized Backyard. This Wonderful Home Is Situated 9 Minutes To The Bronte GO station, 3 Minutes To The Bronte Harbour, 2 Minutes The Resto's, Shops & Amenities On Lakeshore Blvd And Near The Excellent Public Schools That Bronte Has To Offer: Eastview, Thomas A. Blakelock, Pine Grove. Your Home Search Ends Here! (id:49187)
14453 Centreville Creek Road
Caledon, Ontario
An incredible offering mins to Caledon East, Bolton or Brampton! On a paved country road on a 2-acre rural setting, surrounded by mature trees, this entertainer's paradise has the ultimate work-from-home environment & is ideal for the hobbyist. This immaculate 4-bedroom plus den, custom-built brick bungalow w/ gorgeous curb appeal, has a backyard oasis w/ a breathtaking saltwater pool w/ a tiered waterfall feature, stone patios & walkways, a pool house & has a detached approx. 25 Ft. x 25 Ft. workshop/outbuilding w/ loft space, additional storage & outdoor patio. Rich wooden paneling, two sets of oak French doors & hrdwd flrs, arched windows, a wood-burning f/p (as is, not used) & a soaring vaulted ceiling are a few of the elegant features of the Family. A Chefs Kitchen has a Farmhouse sink, an Ultraline Viking gas stove, a Sub-Zero refrigerator, porcelain tile flooring, pot lighting, skylight, crown mlding, granite c-tops & b/splash, & ample storage. The c-island w/ a granite c-top, sink, has a beautiful walnut breakfast bar. Hwd & porcelain flrs, multiple walk/os to composite decking, crown mlding, skylights, vaulted ceilings & pot ltg are found thru/o! Primary features a large walk-in closet w/ organizers, a 4-pce ensuite w/ d-sinks & large glass shower & has a private sunken Sitting room w/ heated granite tile flooring, a vaulted ceiling w/ skylights + a garden door walk/o to a deck, overlooking the b/yard. The fin bsmt offers in-law potential w/ heated porcelain flooring, a large Rec rm w/ a rough-in f/p, 2 cantinas, a 2nd Kitchen w/ sitting area, Den/bedroom & 2nd laundry. Geothermal, Kohler Generator, Irrig. Sys, Lutron Ltg. Enjoy local restaurants, craft breweries, farmers markets, coffee shops, the Caledon Trailway, Caledon Ski Club, or Golf nearby. Paved road access to major arteries (Airport Rd, 427, 407 and the proposed 413 highway) for ease in commuting to the city. 45 mins to TO and 25 mins to Pearson Airport. A wonderful central location! (id:49187)
126 Wood Lane
Richmond Hill (Mill Pond), Ontario
Modern, High technology Custom built home on one of a kind lot overlooking Mill Pond. Sprawling Forested Lot. One of the Largest Properties & Most Desirable Location. Showcases Refined and Superior Attention to Details. Expansive Principal Spaces Beautifully Appointed w/Modern Finishes. 12F Main Floor Ceiling and 10F 2nd Floor Ceiling. Gourmet Chef-inspired Kitchen w/ Custom Cabinetry, Quartz Counters and Walk-out to Extraordinary Backyard Retreat. Heated Concrete Floors Though out main Floor and Basement. Spacious main Floor Office With Fireplace & Book matched Stone Surround. Hardwood Floors Through out 2nd floor. Custom Aluminum European Windows. Custom Front Door. Solid Core Interior Doors with Magnetic Lock. Ultra Modern paneled Walls. Masterpiece Oak Stairs with Open Raiser Steps and Aluminum and Glass Railings. LED Modern Lights. Custom Window Coverings. Primary Bedroom w/Bespoke walk-in Closet, opulent 6 piece ensuite w/Steamcore Spa & Soaking Tub. 3 other bedrooms with W/I Closets and Own Ensuites. Lower Level Boast Wet Bar (can be used as 2nd kitchen). Large Living/Dining Room w/walk-out to backyard. Bedroom with 3 piece ensuite. Theater Room. Sophisticated Street Presence w/Heated Driveway (id:49187)
Lot 5 Hampton Lane
Barrie (Ardagh), Ontario
The open-concept main level showcases a chef-inspired kitchen with a stylish Centre Island, flowing seamlessly into a spacious dining area with a walk-out to the deck. perfect for entertaining. With 3.5 bathrooms and expansive windows that fill the home with natural light, every detail is crafted for comfort and style. A finished basement with direct backyard access provides exceptional versatility, ideal for a rental suite, in-law accommodation, home office, or recreation space. Situated near Essa Road and Ardagh Road, Hampton Heights offers the ideal blend of urban convenience and natural beauty. Shopping, dining, GO Transit, and Highway 400 are just minutes away, while Centennial Park is less than ten minutes from your doorstep. Builder is offering an excellent Payment Structure$20,000 on signing; $20,000 in 30 days; $20,000 in 60 days; $40,000 in 90 days. The property is protected by a Tarion New Home Warranty. This is an outstanding opportunity to own a brand-new Barrie home in one of the city's most desirable locations-while enjoying the freedom to personalize it to your taste. (id:49187)
81-77 Bass Bay Drive
Tay (Victoria Harbour), Ontario
ATTENTION BUILDERS! **Unlock the Potential of Bass Bay: A Builders Dream in Victoria Harbour!** Introducing an exceptional opportunity at 81 & 77 Bass Bay! This unique offering combines a charming detached home with three additional lots, making it the perfect canvas for your vision. Nestled in a picturesque waterfront community, this property is brimming with potential. The existing home is ready for your creative touch, offering a blank slate to design your ideal living space. With three adjacent lots included, you have the option to sever and build, maximizing your investment in this sought-after area. Imagine crafting a stunning multi-family residence or beautiful single-family homes, all while enjoying the serene surroundings of Georgian Bay. This is not just a property; its a chance to shape a vibrant community and capitalize on the booming real estate market. Don't miss out on this rare opportunity to build your legacy in a charming waterfront locale. Endless possibilities that await at Bass Bay! FOUR - 100 x 150 LOTS + 4 Season Cottage Total 5.5 Acres Land Sold 'As Is'. (id:49187)
124 Kirby Avenue
Collingwood, Ontario
Beautiful very upgraded house 4 Bed 3 Bath , Ravine lot, Hardwood & High Ceiling 10ft on main , 9ft 2nd floor and Basement, Located in Prestigious Collingwood Community, quiet street no house at front, Large windows , open concept living room and kitchen, Nested in heart of Collingwood, Enjoy the Blue Mountain resort, Golf Courses, Scenic and Biking Trails , Ski Resorts, One of the most growing family oriented community in Area, All Brick house. Leased at $4000 plus utilities. EXTRAS: Ravine lot , no house at front (id:49187)

