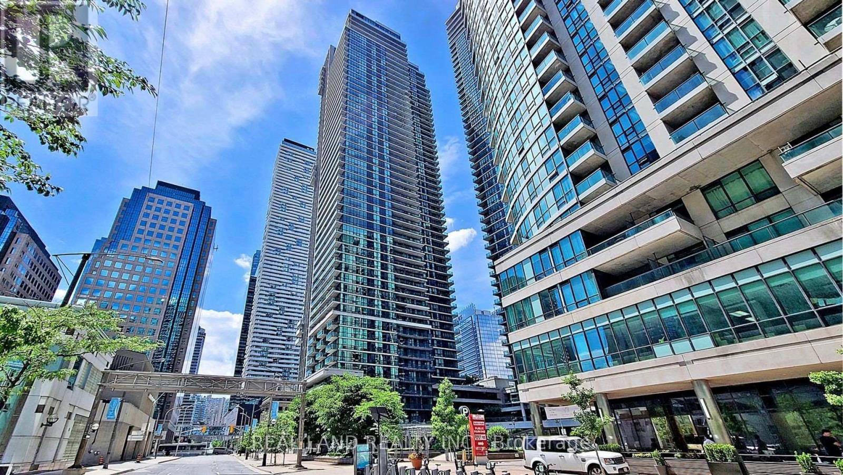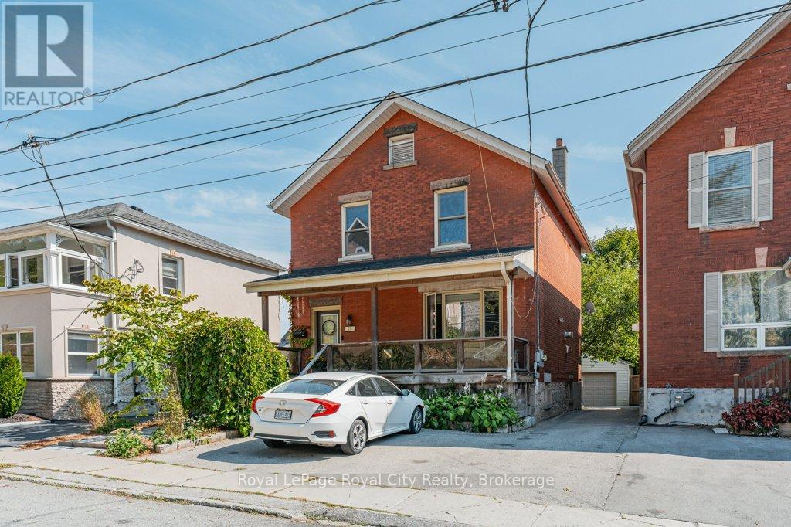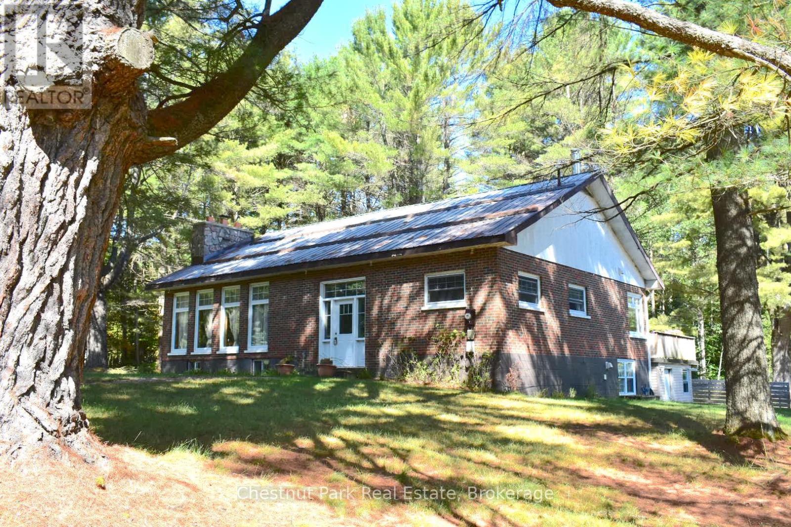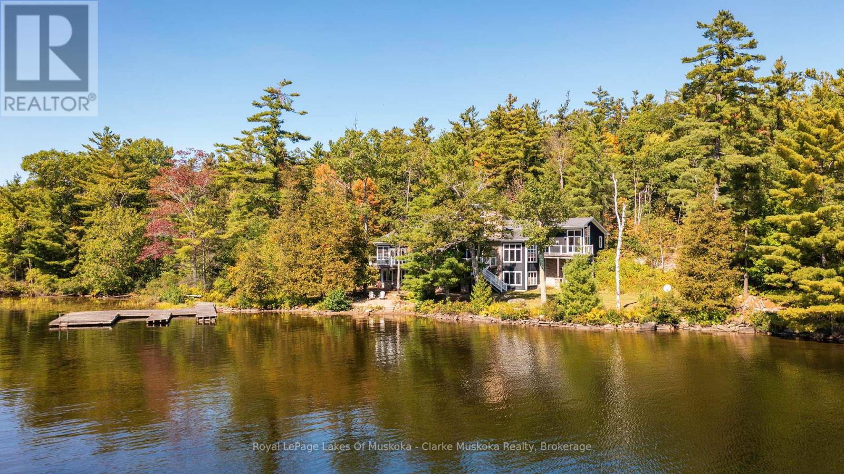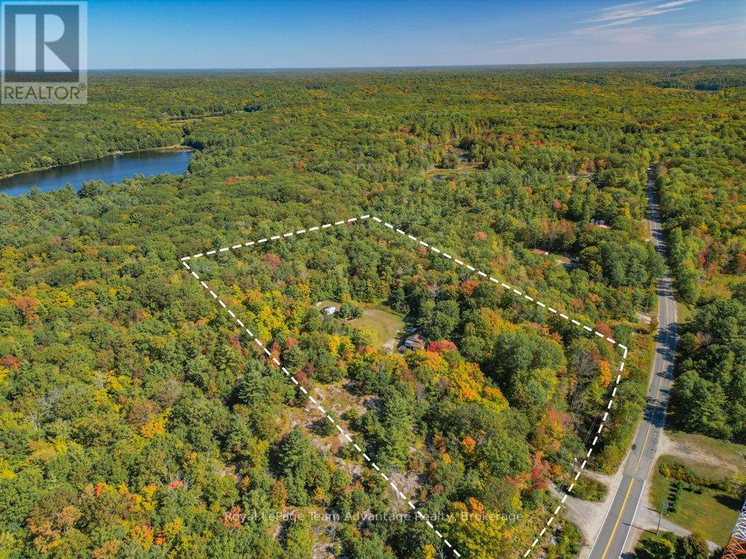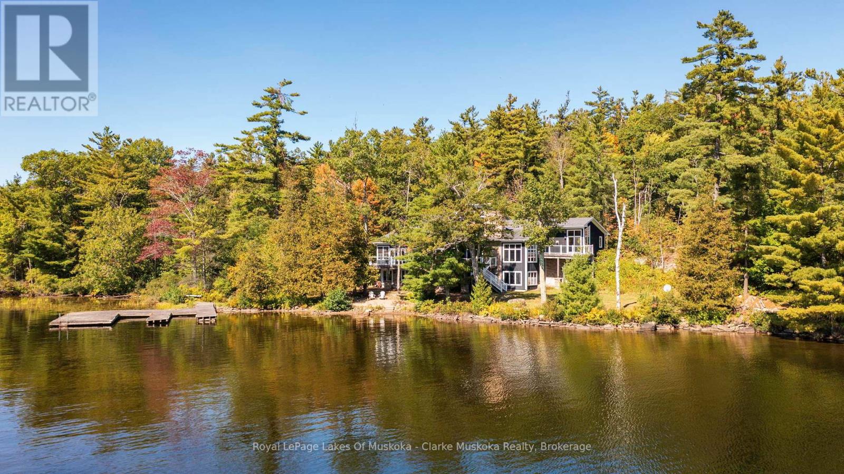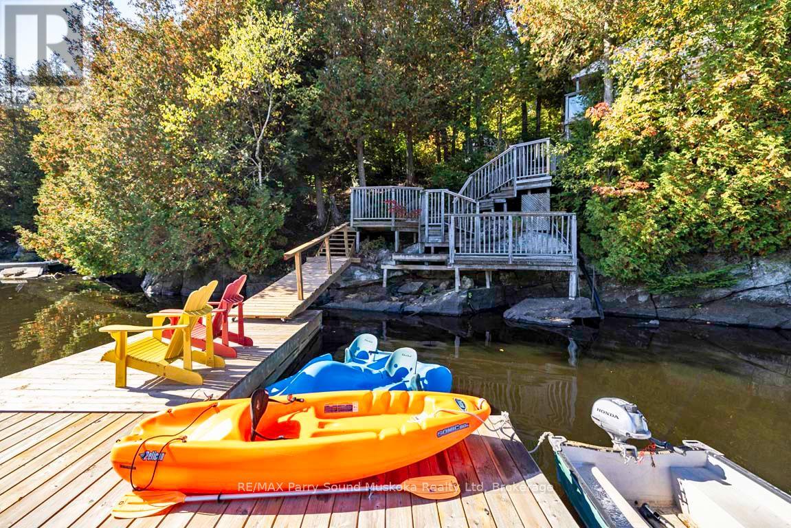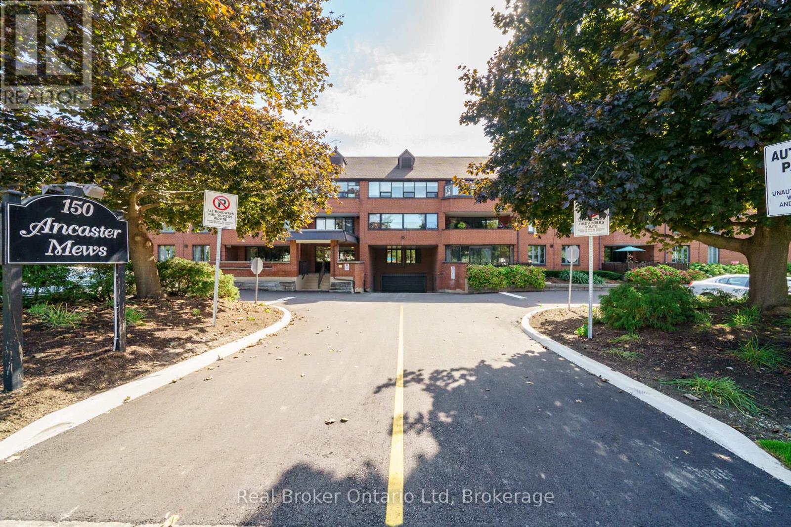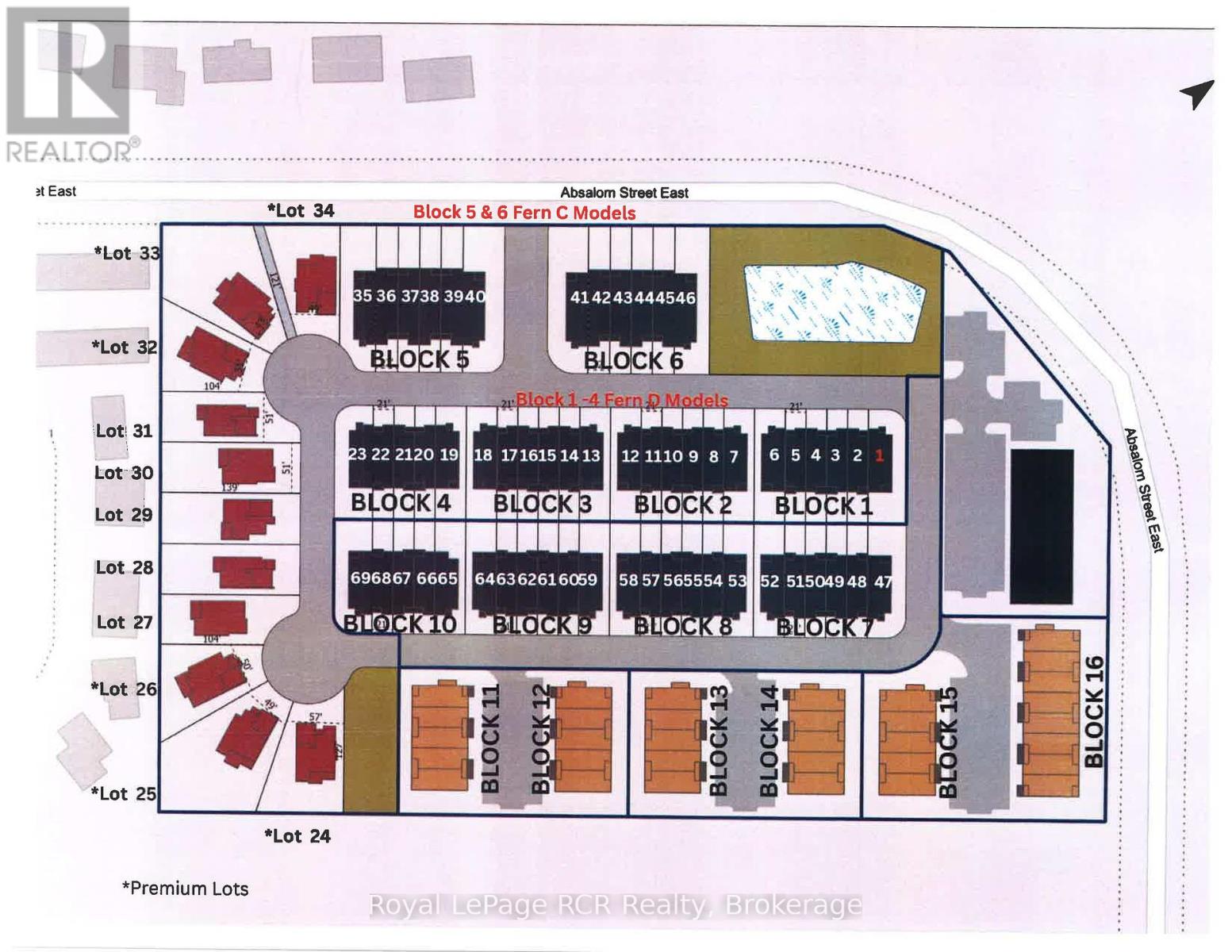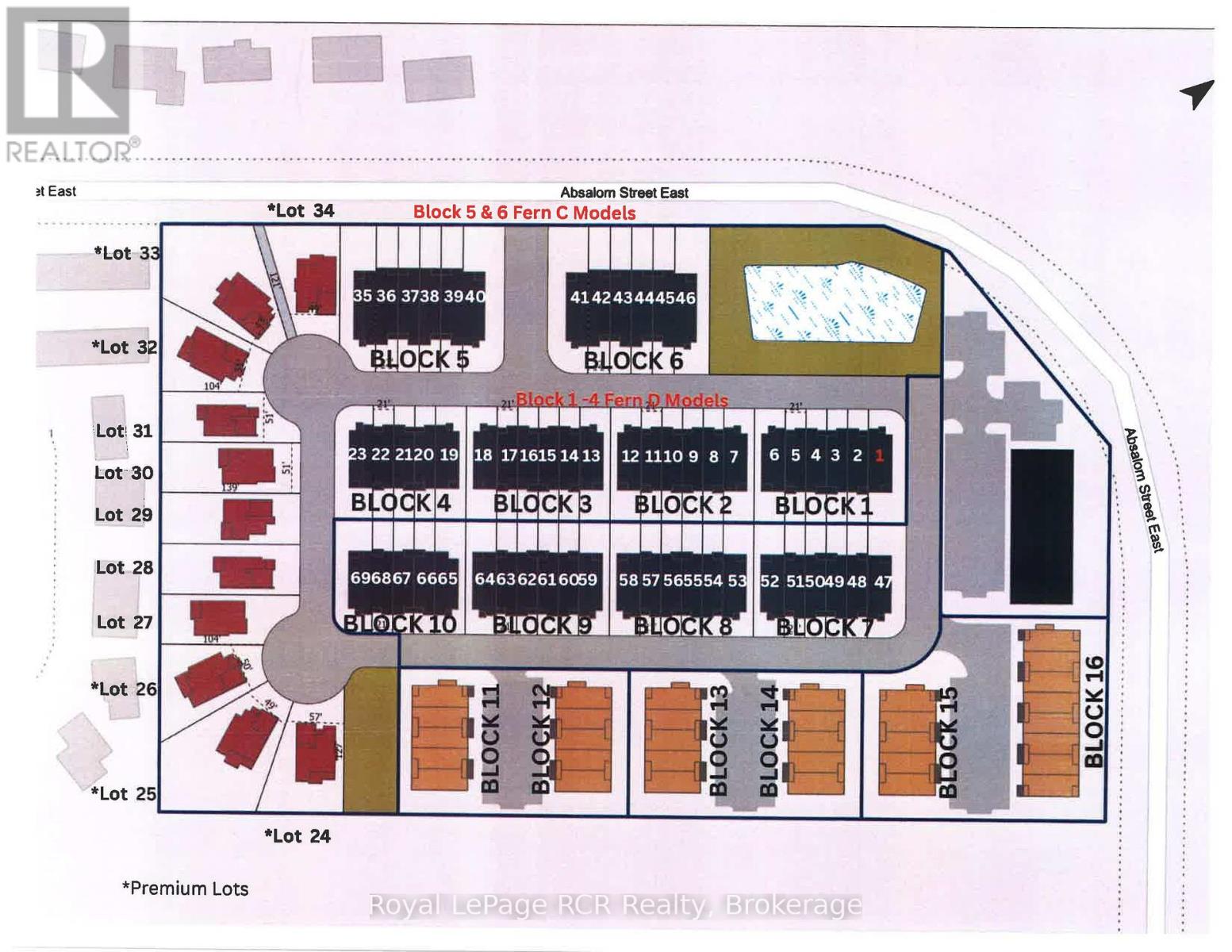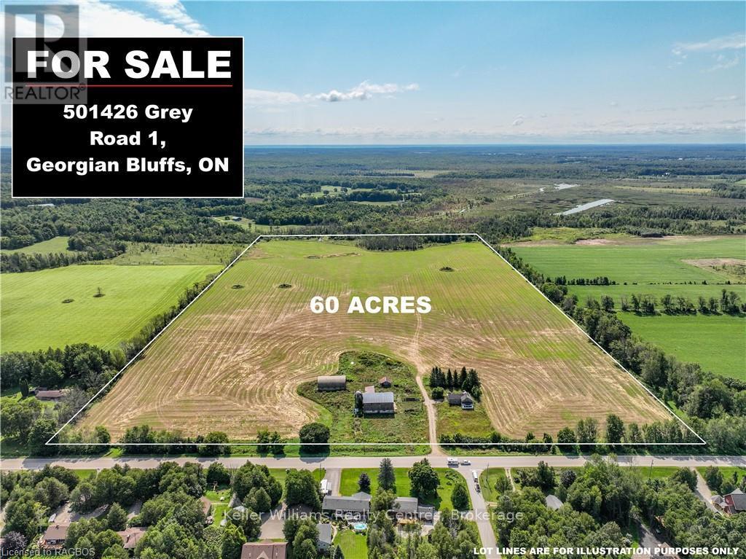1908 - 33 Bay Street
Toronto (Waterfront Communities), Ontario
Stylish recently renovated southeast 2+ Den corner unit with stunning Lake and City views with 2 Car Parking and 2 super big Separate Locker Rooms. 9Ft Ceiling. The Huge Floor To Ceiling Windows Through Out The Unit, Very Bright & Functional Layout. South east lake view living room can enjoy this water view everywhere, 105 Sf lake view large balcony give you the ultimate outdoor relaxation area. Modern kitchen W big island, high end Bosch Stainless Steel Appl, with a dedicated space for your culinary arts. Two split bedrooms layout provides excellent privacy. Smart Lighting System. Living Room, Master Bedroom and 2nd Bedroom Electric curtains installed in 2022. One Tandem Parking (can park 2 vehicles). Two super big Separate Locker Rooms(14'X6' and 9'X7') behind the parking spot, you can put everything in the Lock Rooms. Parking and Lockers are closed to the elevator. Steps To Union Station, Subway, Harbour Front, Port To Central Island, Parks & Shopping, 5-Star Amenities: A huge GYM, A 70'Lap Large Indoor Pool, Tennis Court, Squash/Raquet Ball, guest suites & More, too many things to list. (id:49187)
460 Wellington Street
Gravenhurst (Muskoka (S)), Ontario
This fully renovated bungalow is perfectly situated on a rare and oversized double lot in one of the towns most desirable neighbourhoods, just a short walk to Muskoka Beechgrove Public School. This warm and inviting home features a stunning open-concept layout with soaring vaulted ceilings, striking wood beams, and a spacious kitchen complete with a large island ideal for hosting family and friends. Major upgrades include a new gas furnace, hot water tank, complete foundation waterproofing, new insulation in walls and ceilings, new roof sheeting and shingles, all new siding, drywall, and a fully updated interior. With 3 bedrooms, 2 full bathrooms, a pantry, laundry room, and a thoughtfully designed floor plan, this home delivers comfort, character, and functionality. The true opportunity lies in the large double lot, which offers incredible development potential in one of Gravenhurst's most sought-after neighbourhoods. With municipal sewer and water available right at the road, the property can likely be severed into two additional lots, making it an ideal choice for a wide range of buyers. Whether you're looking to sell the newly created vacant lots an extremely rare and valuable commodity in this area build your dream home while renting or selling the existing house, or develop a multi-unit investment property, the possibilities are endless. This property also presents a fantastic opportunity for entrepreneurs to build a shop with living quarters above or for families to create a backyard oasis with space for a pool, guesthouse, or custom outdoor retreat. No matter your vision, this lot offers the rare chance to build equity, generate income, or create the lifestyle you've been dreaming of all in a prime location with limited vacant land availability. A detached garage and shed offer extra storage or workspace. Whether you're an investor, entrepreneur, or homeowner with vision, this property is packed with potential and ready to help you build equity and income. (id:49187)
28 Northumberland Street
Guelph (Downtown), Ontario
Location, Location, Location!Welcome to 28 Northumberland Street, a classic red brick century home perfectly positioned in the heart of historic downtown Guelph. With a charming front porch to enjoy your morning coffee, you're just steps to the downtown core, trails, parks, and the Farmers Market. Inside, the bright foyer opens into an inviting open-concept main floor. The living room features gleaming hardwood floors and a cozy gas fireplace, while the gourmet kitchen will impress any home chef with stainless steel appliances, maple cabinetry, granite countertops, ceramic flooring, and a breakfast bar that seats 4-5. The adjoining dining area is spacious enough for family gatherings and flows seamlessly to the shaded rear deck, ideal for warm summer evenings with friends. Upstairs, the primary bedroom is a true retreat with two large closets and a fully updated 3-piece ensuite, complete with tiled walk-in shower, granite vanity, and ceramic flooring. Two additional bedrooms are bright and airy with excellent closet space. The lower level, with a separate entrance, expands the living area with a large family room featuring a gas fireplace and an updated 3-piece bathroom perfect for growing teens, guests, or even an in-law setup. Outside, the detached double-car garage offers 30-amp service, ample storage, and an attached shed for extra convenience. With plenty of parking, hosting friends and family is effortless. This home blends historic charm with modern updates, making it an exceptional choice for families and first-time buyers alike. Walking distance to both Central Public School and GCVI. And remember, buying downtown means buying a lifestyle. Stroll to The Bookshelf, pubs, restaurants, or hop on the GO Train or VIA for easy commuting. See it today, you won't be disappointed! (id:49187)
1258 Ravenscliffe Road
Huntsville (Chaffey), Ontario
Scenic 3.5-Acre Retreat Minutes from Huntsville! Discover space, versatility, and privacy with this charming Muskoka property. The main level offers a bright layout with 3 bedrooms, 2 baths, and large windows framing beautiful views. A private lower level suite adds 2 bedrooms, a den, full kitchen, bath, and living space perfect for family, guests, or extra income. The fully powered detached garage/shop provides room for hobbies, tools, or toys. Surrounded by mature trees and flat open land, theres space to garden, play, or simply relax around the fire pit. Just minutes from Huntsvilles shops, lakes, and trails, this is your chance to enjoy country living with income potential and room to grow. (id:49187)
1064 Road 3200 & 0 Parkers Point Road
Gravenhurst (Muskoka (S)), Ontario
Experience the ultimate Muskoka lifestyle with this rare offering: a stunning 6,432 sq. ft. cottage on 3.2 acres with 540 feet of shoreline, combined with an exceptional 41.5-acre lot in Gravenhurst featuring 260 feet of water frontage. This unique package offers privacy, space, and endless possibilities for family living, entertaining, and year-round enjoyment. The main cottage boasts 6 bedrooms, 5 bathrooms, and sun-soaked open living areas on both main and lower levels, the main floor is anchored by a gorgeous stone wood fireplace, while the basement living area features a stone propane fireplace. The chef's kitchen features a Sub-Zero fridge/freezer, KitchenAid island cooktop, double oven, and bar fridge, while a cozy cigar/TV lounge provides a perfect spot for relaxing. Step outside to a wrap-around patio with a built-in Viking BBQ or unwind in the 3-season sunroom with breathtaking lake views. The primary suite is a private retreat, complete with fireplace, walk-in closet, private deck, and spa-like ensuite with jacuzzi and glass shower. Additional features include a bunkie, two-storey garage, and ultimate privacy. Adjacent, the 41 acre lot offers a perfect balance of lush forest, open space, and natural beauty. Towering trees create a private, peaceful setting, while hydro services are available for convenience. Ideal for enjoying the lake, exploring nature, and embracing the Muskoka lifestyle. (id:49187)
18 Horseshoe Lake Road
Seguin, Ontario
Welcome to 18 Horseshoe Lake Road a versatile property with room to grow. Set on 6.9 private, level acres offering has a peaceful pond, space for storage and plenty of potential. The location is hard to beat - just minutes to Horseshoe Lake, Parry Sound, local amenities and quick access to Highway 400. The raised bungalow has a welcoming feel starting with an enclosed porch featuring a hot tub and electric fireplace - a cozy spot to enjoy all seasons. Inside the foyer with its large closet leads to an open kitchen, dining and living area designed for easy everyday living. A full 4- piece bathroom, a second bedroom and a primary suite with its own enclosed porch complete the main level. On the lower level you'll find two covered entrances that lead into a spacious foyer or or bonus room. Shared laundry connects the space while a separate 1-bedroom, 1-bath in-law suite offers flexibility for extended family or potential rental income. This property is an opportunity to make your mark - whether you're looking for multi- generational living, investment potential or simply a quiet place to call home. (id:49187)
1064 Road 3200
Gravenhurst (Muskoka (S)), Ontario
Nestled on a private 3.2 acre lot with 540 feet of shoreline on Lake Muskoka, this stunning property is built for family, entertaining, and year-round enjoyment. The 6,432 + sq. ft. cottage has 6 bedrooms, 5 bathrooms, and endless space for relaxing. Natural light pours through the wall-to-wall windows, with expansive living areas on both the main and lower levels, the main floor is anchored by a gorgeous stone wood fireplace, while the basement living area features a stone propane fireplace. The kitchen is a chefs dream, with a Sub-Zero fridge/freezer, KitchenAid island cooktop, double oven, and bar fridge. Theres even a cigar/TV lounge for cozy nights in. Step outside to a wrap-around patio with a built-in Viking BBQ, perfect for summer nights by the lake. A 3-season sunroom offers a peaceful spot to take in the views. Upstairs, the primary suite is a retreat of its own complete with a fireplace, walk-in closet, private deck, and spa-like ensuite with jacuzzi and glass shower. With a bunkie, two-storey garage, and plenty of privacy, this is more than just a cottage its Muskoka living at its finest. (id:49187)
78 Captain Estates Road
Whitestone (Hagerman), Ontario
WHITESTONE LAKE! 4 SEASON COTTAGE RETREAT! Updated, Turnkey Waterfront, Insulated & Heated, for year round enjoyment, New kitchen, Updated 3 pc bath, Easy Laminate flooring, Heated water line, Convenient walk in pantry features stacked washer/dryer, Ideal screened in gazebo for extended relaxation, As you meander down to the waterfront, Relax at the spacious bunkie w/2 pc bath, Sundeck over water's edge, Enjoy open views, Deep water for great swimming, Begin your Cottage Life Here! Just 10 mins to Dunchurch for amenities, Nurses station, Community Centre, Liquor store, Boat launch, Enjoy Miles of boating exploration on Large Desirable Whitestone Lake! *Enhance your investment with Permitted Cottage Rental Opportunity! (id:49187)
314 - 150 Wilson Street W
Hamilton (Ancaster), Ontario
Step into style and comfort with this beautifully renovated 3 bedroom, 2 bath condo that feels more like a home. From the gleaming hardwood floors to the granite countertops and brand new stainless steel appliances, every inch of this unit has been thoughtfully updated! The oversized primary retreat is a true showstopper - featuring a walk-in closet with custom built-ins and a spa-like ensuite with a glass walk-in shower and a wide vanity. Enjoy peaceful evenings in your private, enclosed patio with an electric fireplace perfect for curling up with a book or sipping a glass of wine. The kitchen offers plenty of prep space and room for a sunny breakfast nook, while the dedicated dining area is ideal for hosting. You'll love the convenient in suite laundry room, underground parking for two, and the additional visitor parking. All of this is tucked inside a well-cared-for building with an elevator and a beautifully landscaped common area complete with a tranquil treed terrace that feels like your own secret garden. **See attachment for list of upgrades and renovations** (id:49187)
33 Finley Court
South Bruce, Ontario
MILDMAY RESIDENTAL LOTS, NEW SUBDIVISION, WATER, SEWER, HYDRO AND GAS AT STREET, BUYER PAYS OWN DEVELOPMENT FEES, SELLER CAN SELL COMPLETE HOME PACKAGES AS WELL, , ZONING PERMITS BASEMENT UNITS, SEVERAL LOTS TO CHOOSE FROM, LOT PRICE PLUS HST. THESE ARE VLC LOTS, VACANT LAND CONDOS (id:49187)
34 Finley Court
South Bruce, Ontario
MILDMAY RESIDENTAL LOTS, WATER, SEWER, HYDRO AND GAS AT STREET BUYER TO PAY OWN DEVELOPMENT COSTS, SELLER CAN BUILD HOME ON LOT FORM PLANS APPROVED BY SELLER, ZONING PERMITS BASEMENT UNIT, SEVERAL LOTS AVAILABLE, PRICES VARY, LOT PRICE PLUS HST, THESE ARE VLC LOTS, VACANT LAND CONDO LOTS (id:49187)
501426 Grey Road 1
Georgian Bluffs, Ontario
Discover this expansive 60-acre property in the growing community of Georgian Bluffs, ideally located adjacent to Wiarton International Airport. With approximately 45 acres of workable land, this parcel offers an ongoing agricultural use or a strategic investment in a region poised for future growth. The property includes two sizable barns, perfect for storage, farming operations, or other entrepreneurial ventures. A residential structure, currently a shell, presents the opportunity to renovate or rebuild to suit your specific vision, adding to the property's versatility. Nature enhances the appeal, with a serene creek flowing through the wooded back section, creating a peaceful environment abundant with wildlife and diverse tree species. This combination of productive land and natural beauty provides a rare blend of rural tranquility and potential business activity. Conveniently located just five minutes from Wiarton's town center, the area offers easy access to amenities, including grocery stores, financial institutions, medical facilities, retail, and recreational options like the local marina. This location balances the serenity of country living with the practicality of nearby town conveniences. Whether you're seeking a long-term investment, agricultural opportunity, or development potential, this 60-acre parcel represents a standout choice. With its strategic location, versatile infrastructure, and natural charm, it offers both immediate utility and the promise of future growth in a thriving community. (id:49187)

