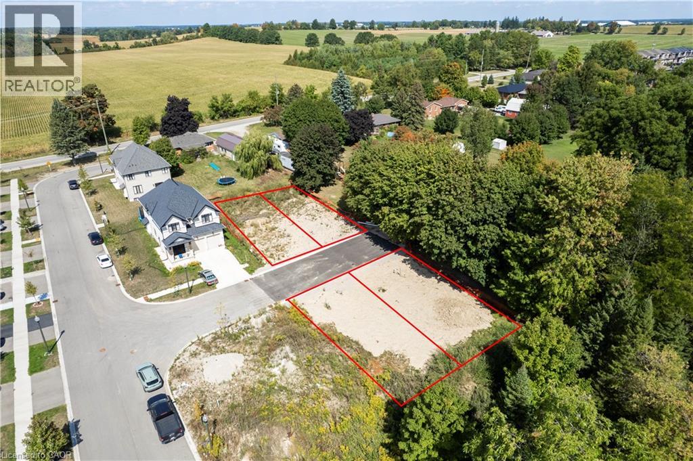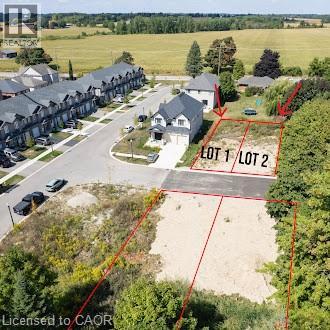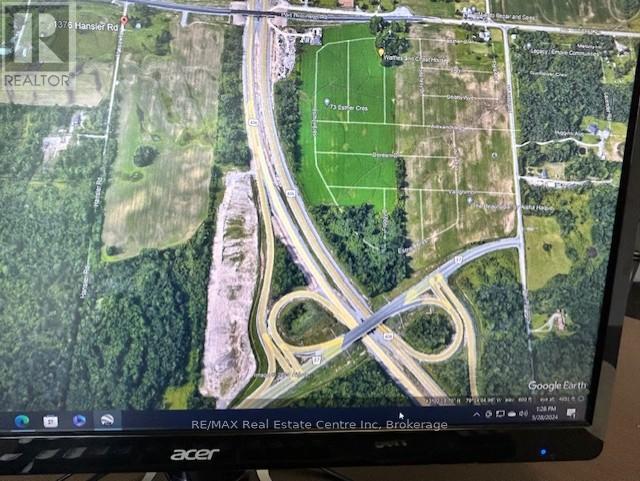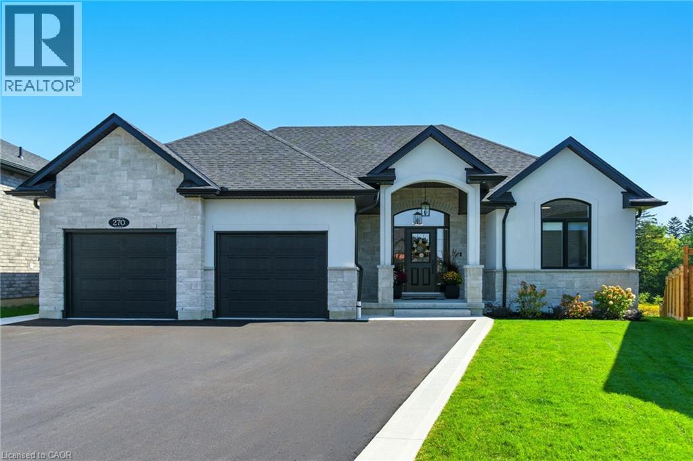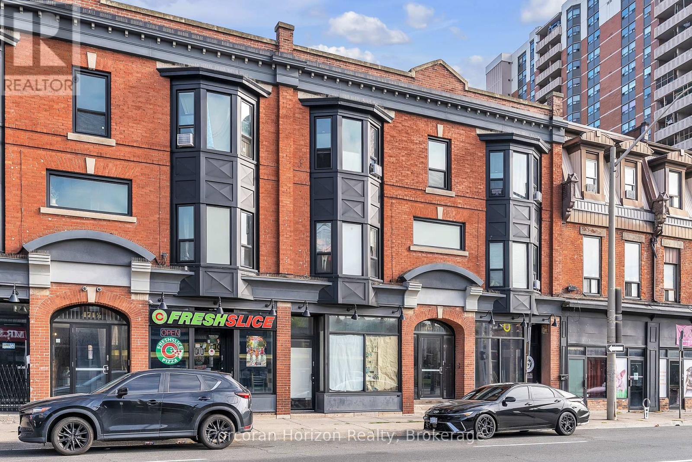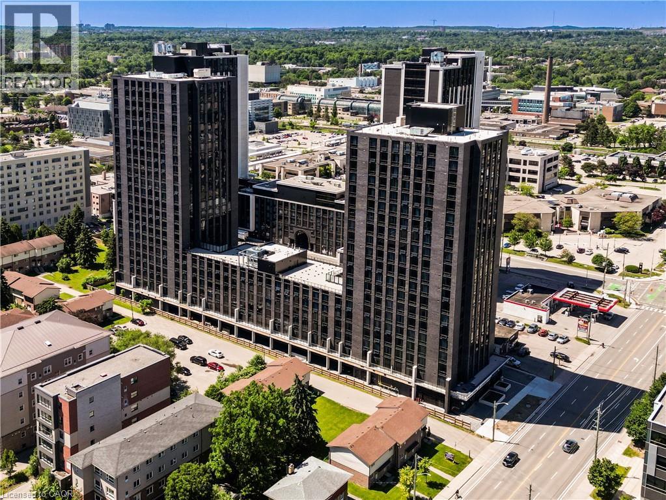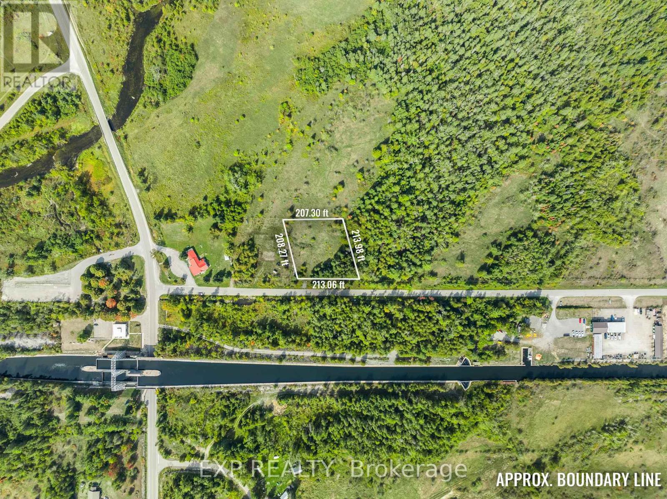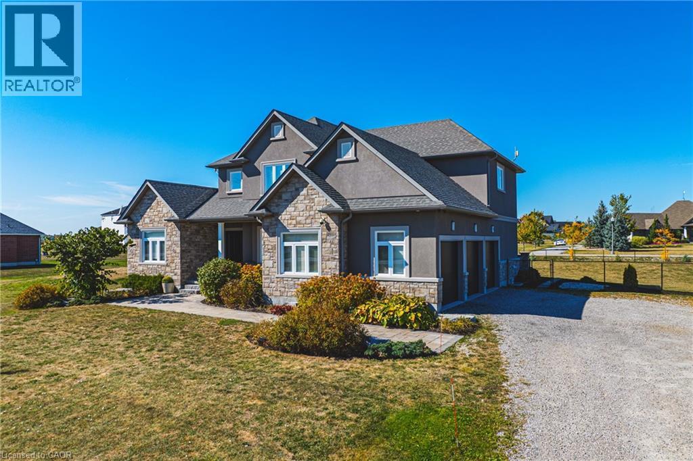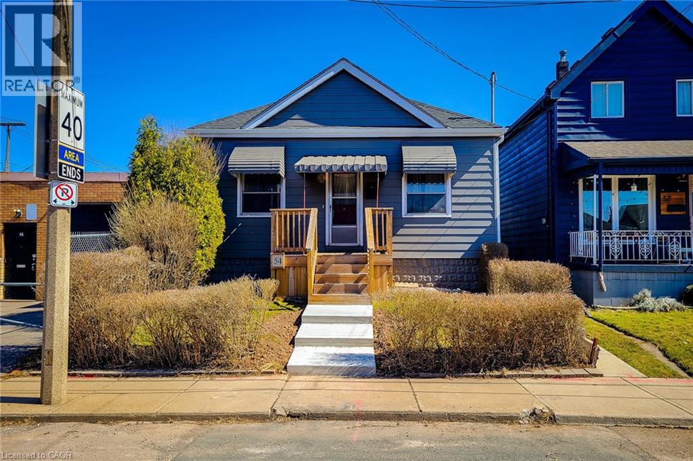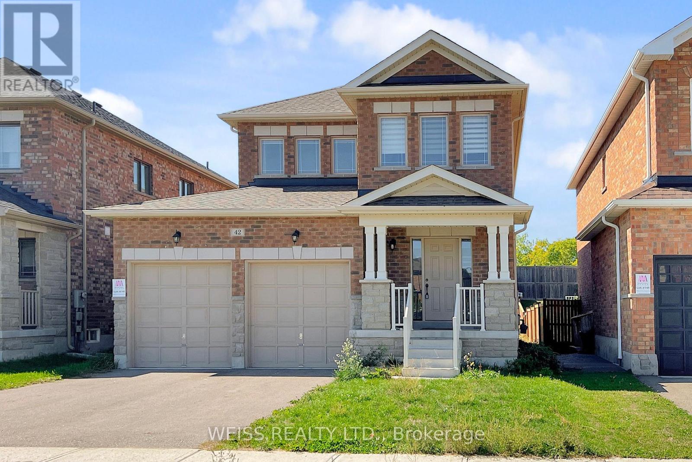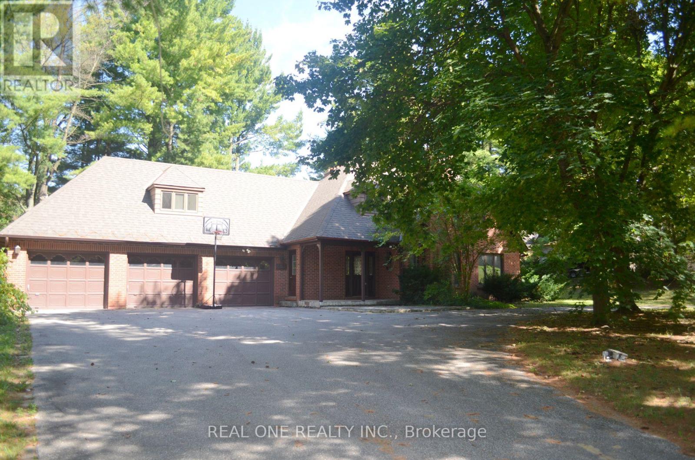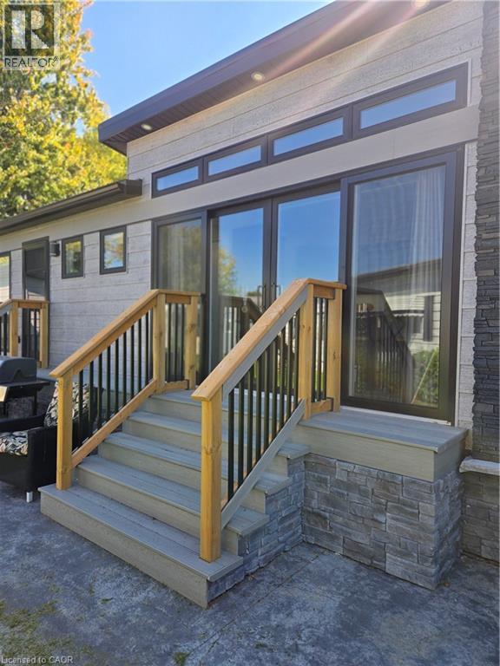Lt 1,2,3,4 Leslie Street
Woodstock, Ontario
Lots 1,2,3 &4 Leslie Street in Woodstock. Conveniently located minutes from Highway 401, this property is situated in a residential neighbourhood. The lot is scheduled to be fully severed by fall, making it ready for residential construction. (id:49187)
Lot 1 Leslie Street
Woodstock, Ontario
Lot 1 Leslie Street in Woodstock. Conveniently located minutes from Highway 401, this property is situated in a residential neighbourhood. The lot is scheduled to be fully severed by fall, making it ready for residential construction. (id:49187)
1376 Hansler Road
Thorold (Hurricane/merrittville), Ontario
Priced for Quick Sale. ATTENTION DEVELOPERS AND INVESESTORS. 46.34 Acres Land Property is located in the center of NIAGARA PENINSULA. Minutes' drive to St. Catherines, Weland and Niagara Falls. This property is in Secondary Development Plan of Thorold which is one of the fastest growing cities in Canada. Please call for Details (id:49187)
270 Charles Street
Waterford, Ontario
An absolute Stunner! 270 Charles St is a custom built bungalow in scenic Waterford, where modern elegance meets small-town soul. Boasting 4 Bedrooms, 3 baths and 2 Kitchens, this tailor-made residence was built in 2023 and is nestled in the brand-new Cedar Park community. Enjoy over 3,200 sq ft of luxe living from top to bottom, with the distinct advantage of a full In Law Suite. Step inside and immediately be captivated by the gourmet quartz kitchen with centre island opening up to a great room with exquisitely tiled gas fireplace. Remote controlled blinds cover gorgeous windows overlooking your rear covered patio and private backyard. Main floor primary Bedroom with elegant ensuite paired with convenient main floor laundry creates the ultimate in everyday ease. The lower level is just as exceptional! Another gorgeous kitchen, two bedrooms, family room and full bathroom along with a completely separate entrance leading out through the massive double garage. Minutes from Waterford Ponds, Heritage Trails, and downtown shops. This residence unites everything you've been longing for, refined in every exquisite detail. Don't wait to start living your best life in this beautiful community! (id:49187)
475 King Street E
Hamilton (Landsdale), Ontario
Welcome to your business's new home! Nearly 1,000 square feet of prime retail space on Hamilton's future LRT corridor. Unit has been recently renovated, fully ready for tenant touches and fixtures! Includes furnace and A/C, rough-ins for plumbing and water lines, 100-amp panel, recessed pot lights, and gorgeous exposed brick. Steps to Hamilton's downtown, International Village, Cathedral High School and minutes to Hamilton General Hospital. Residential units above have been fully renovated and are presently 100% tenanted, meaning an existing customer base right when you move in! Building includes brand new facade and front windows. Parking available at rear. (id:49187)
145 Columbia Street W Unit# 1027
Waterloo, Ontario
This rarely available corner unit is bright and airy, designed with modern comfort in mind. Floor-to-ceiling windows fill the space with natural light, complementing the stylish contemporary finishes throughout. Offering a spacious layout for two occupants, the den easily functions as a second bedroom, adding versatility to the suite. Ideally located within walking distance of the University of Waterloo and Wilfrid Laurier University, it is perfectly suited for students, professionals, or investors. With strong rental potential, prime convenience, and thoughtful design, this property delivers outstanding value whether you’re seeking a high-performing investment or a place to call home. Some pictures from builders. (id:49187)
2 Talbot River Road
Kawartha Lakes (Carden), Ontario
Build your dream home on this picturesque country lot, ideally located just steps from the Trent-Severn Waterway and backing onto tranquil farmland for added privacy. A culvert is already in place for the driveway, making your plans that much easier. Situated just north of Kirkfield off Kirkfield Road, this property offers the perfect balance of rural charm and convenience. Extras: Walk to the Historic Kirkfield Locks, and enjoy being only minutes from Balsam Lake Provincial Park and Mitchell Lake perfect for boating, fishing, and endless outdoor adventures. (id:49187)
2855 Haldimand 9 Road
York, Ontario
Welcome to 2855 Haldimand Road #9, an executive two-story luxury home on nearly one acre in the prestigious Empire Estates community. Built in 2017 with exceptional detail, this residence blends elegance, space, and versatility , ideal for multigenerational living. From the moment you arrive, the scale and privacy are clear. A wide driveway and 3-car garage provide ample parking for families or guests. Inside, 10-foot main-floor ceilings and 9-foot upstairs ceilings set an impressive tone, complemented by Hunter Douglas blinds and custom built-in closets throughout. The formal dining room offers refined entertaining, while opposite, a main-floor primary suite with ensuite and walk-in closet delivers everyday luxury. At the heart of the home, an open-concept living room and chef’s kitchen form the perfect hub. Outfitted with an induction cooktop, built-in wall oven and microwave, integrated dishwasher, and elegant cabinetry, the kitchen opens to the private backyard. A spacious mudroom with main-floor laundry connects seamlessly to the garage and yard, blending function with style. Upstairs, a lofted sitting area adds openness, while two oversized bedrooms provide flexibility. One includes an ensuite and walk-in closet, ideal as a guest suite or secondary primary. The finished lower level offers a potential in-law suite with sleek kitchen, bedroom, three-piece bath, laundry, and cozy fireplace , perfect for extended family or guests. Mechanical highlights include a new pressure tank for the 3000-gallon cistern (2025), professionally cleaned septic (2024), air exchanger, and alarm system, while the chain-link fence (2022) secures the property. 2855 Haldimand Road #9 is more than a home , it’s a lifestyle investment. Move-in ready, meticulously designed, and offering space to grow, entertain, and live in luxury within the serene Empire Estates. (id:49187)
54 Fairview Avenue
Hamilton, Ontario
Welcome to this lovely updated 3 bedroom home conveniently located near Gage Park and Tim Hortons Field. Rear parking, Recently updated modern finishes include vinyl flooring, baseboards, appliances, kitchen with quartz counter tops, and pot lights. Drywall, HVAC and eaves have been updated (2022)Paved parking in rear and front porch and walkway have been re-done. (id:49187)
42 Terry Clayton Avenue
Brock (Beaverton), Ontario
Welcome to the Seven Meadows Community. This beautiful Marydel Home built in 2021 offers 9ft Ceilings with hardwood flooring throughout the main floor. Convenient laundry on the main floor with storage. Double Garage with Walk in door to home. Beautiful entryway with lovely staircase. S/S kitchen appliances. Eat in, Sun filled Kitchen , W/O to yard with a deck. Perfect for Entertaining. Gorgeous Sun filled living room with electric fireplace. Four spacious bedrooms . Master offers W/I closet , Ensuite bathroom with soaker tub and shower. Walking distance to School, Shopping, Parks and other amenities. Don't miss an opportunity to own this Beautiful home in this desired Beaverton neighbourhood. (id:49187)
465 Woodland Acres Crescent
Vaughan, Ontario
***1.21 Acres Magnificent Country-Style Living In Prestigous 'Woodland Acres'***Circular Driveway*** Stunning Lot With Pine, Birch & Maple Trees! *** 4 Fireplaces*** Patios***Large & Luxurious Marble Master Ensuite*** Cathedral Ceiling In Foyer! Large Sun Deck! Walk-Outs! *Full Walk-Out Lower Level!*W/Sauna&Steam Shower/Bath/. (id:49187)
22220 Charing Cross Road Unit# 30
Chatham, Ontario
Not Your Typical Mobile Home – A Designer’s Dream in a 50+ Community! Located in the picturesque Southside community. Step into a home that redefines mobile living. Built in 2023 and barely lived in, this stunning residence sits on a fully insulated concrete pad with a double-wide concrete driveway and has an expansive concrete patio that wraps around the side—perfect for multiple outdoor sitting areas, entertaining, or simply soaking up the sun. The enclosed front porch is a showstopper, featuring 8' sliding glass doors, composite flooring, and cedar walls. Use it as a serene workout space, reading nook, or easily remove the sliders to expand your living room. This is not your average mobile home kitchen. Enjoy a gas stove, built-in microwave, dishwasher, and a full-sized refrigerator. There's a second set of sliders opening to a concrete patio and BBQ area—ideal for hosting or relaxing with a view. The kitchen island offers generous storage and seating for two. The primary bedroom comes fully furnished with a Queen-sized bed, side tables, and a custom closet system that maximizes space and style. A well-lit 3-piece bathroom offers comfort and convenience, while the separate, good-sized laundry room adds practicality to everyday living. Outside you'll find an 8' x 8' powered shed with its own fuse box—perfect for a workshop, studio, or “he/she shed” Outside you'll find an additional garden shed for tools and storage. Concrete stone skirting adds both beauty and structural integrity—no flimsy aluminum here! Equipped with central AC and a forced air gas (FAG) heating system, this home is designed for worry-free living in every season. Thoughtfully enhanced with extra windows, premium finishes, and an open concept layout that feels more like a custom-built bungalow than a mobile home. It’s truly one of the finest homes in the park. (id:49187)

