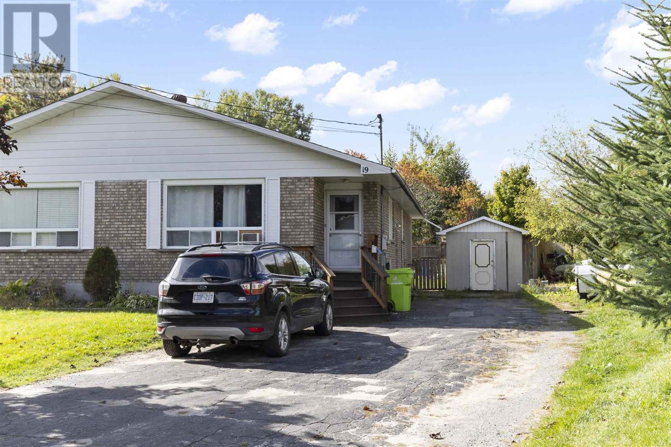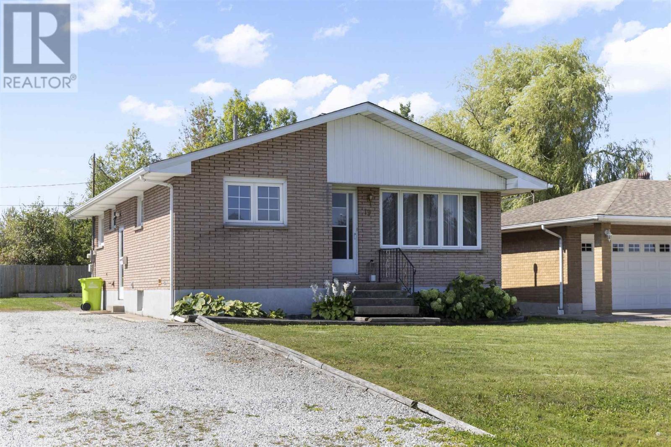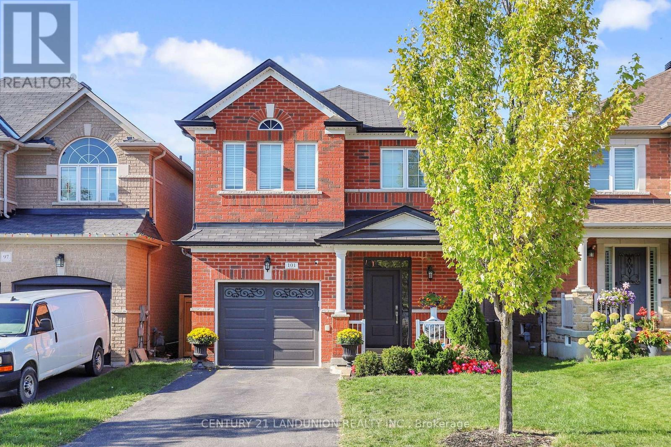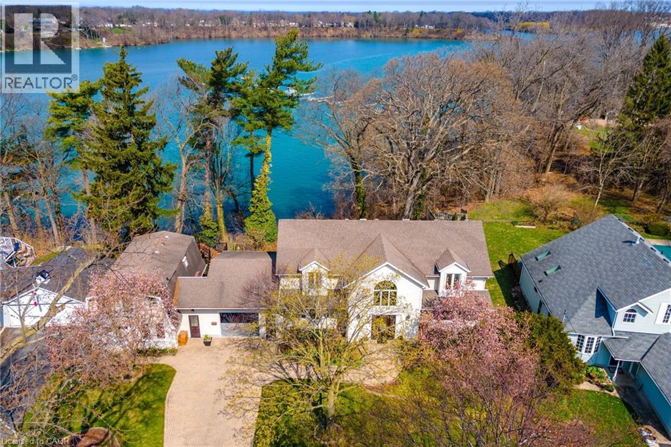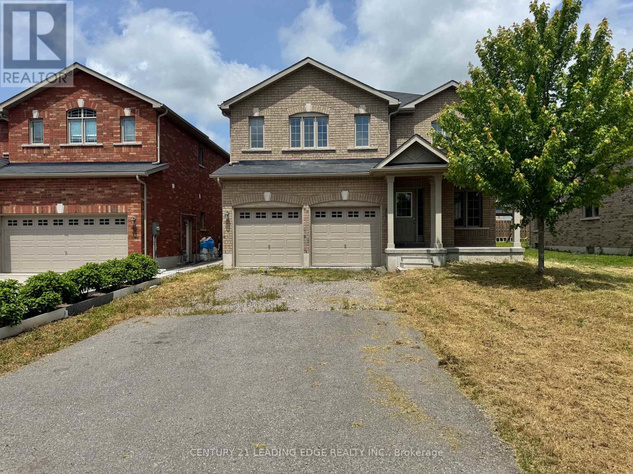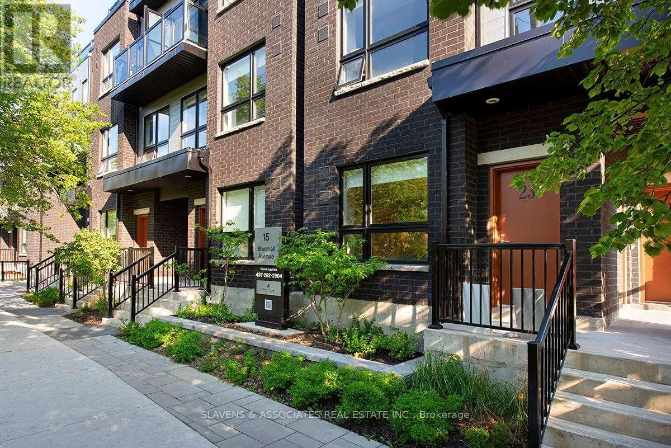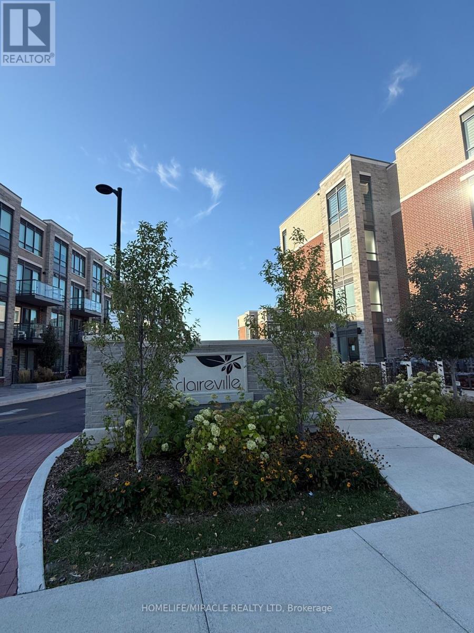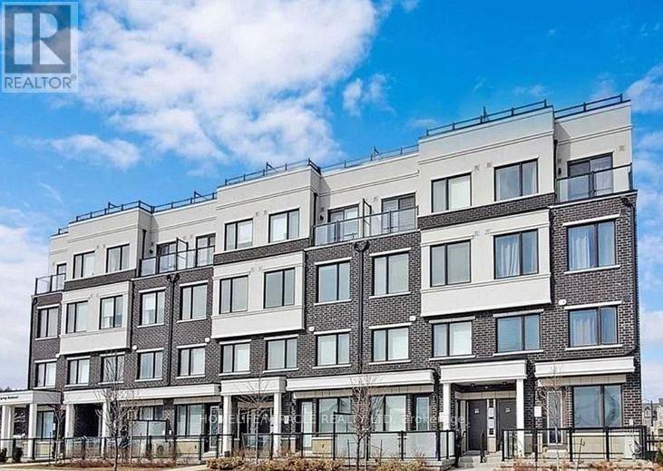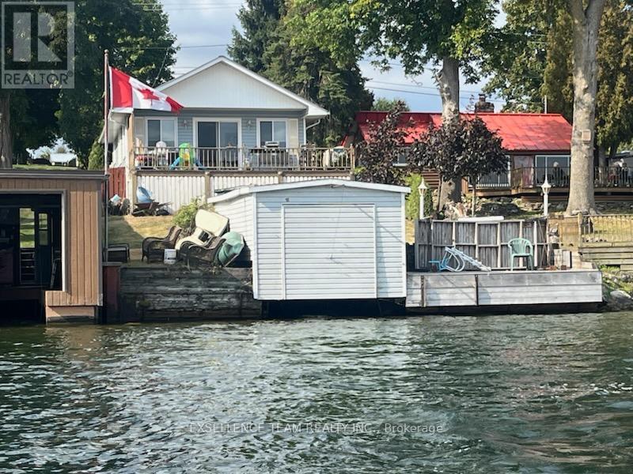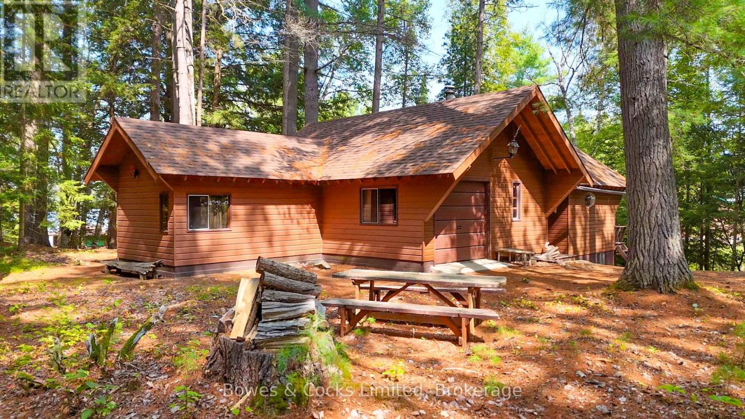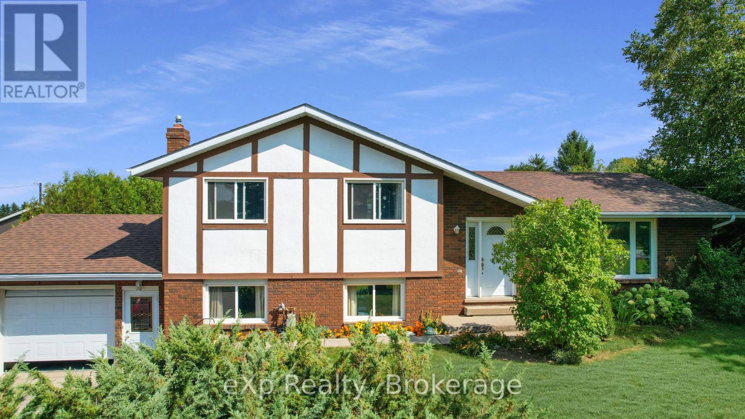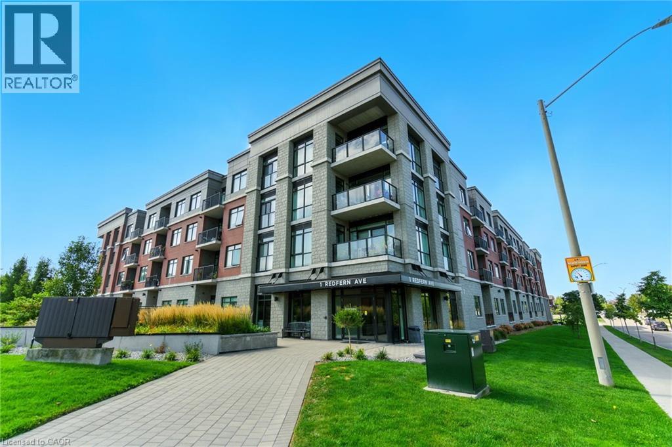19 Silver Birch Dr
Sault Ste. Marie, Ontario
Welcome to 19 Silver Birch Dr., a charming semi-detached home (now registered as a legal duplex) nestled in a peaceful East End neighborhood. This property boasts excellent income potential, featuring a spacious upstairs with 3 bedrooms, newer bathroom, and a well-equipped kitchen, currently rented for $1,800 per month, all-inclusive. The lower level offers a full 2 Bedroom unit with separate entrance, also rented at $1,400 per month, providing additional income opportunities. Enjoy the large, fenced-in backyard with a deck area and storage shed—perfect for relaxation and outdoor gatherings. Don't miss this fantastic investment opportunity! (id:49187)
19 Admiral Dr
Sault Ste. Marie, Ontario
Located in the city's west end, this solid brick bungalow offers comfort, convenience, and plenty of space for family living. The main floor features three well-sized bedrooms providing functionality and privacy for everyone. A bright and welcoming living space flows seamlessly into the kitchen and dining area, while a basement summer kitchen and extra bedroom adds flexibility, perfect for entertaining or extended family use. Updates include a newer roof, giving peace of mind for years to come. The large fenced yard is a true highlight, backing onto green space for added privacy and a natural backdrop. Whether you're enjoying quiet evenings or hosting gatherings, this outdoor area is ideal for both relaxation and recreation. With its solid structure, this home offers excellent potential to add value through future renovations and personal updates. (id:49187)
101 Gar Lehman Avenue
Whitchurch-Stouffville (Stouffville), Ontario
Location couldn't be better! Walking distance to parks, trails, community amenities, transit, shops & services. Easy commuting via major routes, and fantastic for those wanting both peaceful living and excellent access to everything. Beautifully maintained 3-Bed, 4-Bath home ideally located in Stouffville near Reeves Way Blvd & 9th Line. Situated on a quiet, family-friendly street with a south-facing front, this bright and spacious home offers an well-defined floor plan with 9 ft ceilings and a cozy 3-sided gas fireplace. Extensively upgraded with new entrance & garage doors, EV plug in garage, fresh paint & smooth ceilings, LED lighting (80% new light fixtures), sleek quartz kitchen counters & backsplash, "Fotile" Gas range & Hood (2024), Lennox furnace (2023), MDV heat pump (2023), upgraded attic insulation 2023, plus Samsung washer & dryer (2024). Outdoor living is exceptional: a Duradek waterproof balcony with bonus storage space underneath, a large renovated deck, and updated fencing including new west-side fence for enhanced privacy. (id:49187)
50 Henley Drive
St. Catharines, Ontario
Welcome to your very own Urban Oasis! Nestled along the coveted shores of Martindale Pond, this extraordinary property offers the rare opportunity to enjoy Muskoka-like serenity without ever leaving the city. Perfectly positioned within minutes of every imaginable amenity, this sprawling estate boasts an incredible 197 feet of direct water frontage, providing breathtaking sunsets and unforgettable gatherings with family and friends on the expansive private decks and patio. A private dock and stairway to the waterfront add to the magic, while front-row views of world-class rowing events at the Royal Canadian Henley Rowing Course offer an unbeatable bonus. Situated on an oversized, fully landscaped lot of over half an acre - with 88 feet of prime street frontage - this home is framed by mature trees, vibrant perennials, and an impressive interlocking paver driveway with ample parking. A spacious garage and separate workshop further enhance the functionality of the property. Inside, you'll find 2,987 square feet of beautifully finished living space designed for comfort and flow. Wake up to water views from the kitchen, dining room, and family room, and unwind in a layout perfect for family life, featuring a generous primary suite with ensuite privilege, two additional bedrooms, a second full bath, and a cozy lower-level family room with abundant storage. Adding even more value is a stylish, self- contained 583 sq ft secondary suite above the workshop, complete with its own kitchen, full bath, living and dining areas, and a large private deck - ideal for extended family or as an excellent short- or long-term rental opportunity. Offering privacy, flexibility, and true resort-style living, this exceptional property must be seen to be fully appreciated. Book your private tour today and prepare to fall in love! (id:49187)
38 Lords Drive
Trent Hills, Ontario
Great for tenants or investors. Like New, this Hastings detached home comes clean and ready to move to impress any family. It has 2 Storey, 4 bedrooms, 2.5 bathrooms, huge basement (Unfinished for children play area) Only 5 Years Old. Very Well Kept, Cleaned And Maintained Home. Separate Family Room. Laundry Upstairs. No Sidewalk. Park 6 Cars Total (2 in garage). Also available for sale. (id:49187)
18 - 15 Brenthall Avenue
Toronto (Newtonbrook West), Ontario
Welcome to 15 Brenthall Ave. Elevated living in the heart of North York!Just steps from Finch Avenue and Bathurst Street, these townhomes place you at the centre of convenience and connection. Surrounded by parks, top-rated schools, shopping, dining, and easy transit access, this community offers the perfect blend of lifestyle and location. Contemporary interiors and spacious layouts are complemented by private outdoor spaces, including balconies, and rooftop terraces - perfect for entertaining, relaxing, or taking in the views. Underground parking available for $125/month. Maximum one parking spot per unit. Utilities are extra. Pictures may not depict the exact unit. (id:49187)
241 - 75 Attmar Drive
Brampton (Bram East), Ontario
Prime Location Built By Royal Pine Homes. Beautiful Sun-Filled 2 Bedroom Suite With 2 Full Bathrooms. In High Demand Brampton Area (Bordering to Vaughan) With 1 Underground Car Parking & 1 Locker Included. Spectacular View, Open Layout With Laminate Floor. Living room Has Walkout Balcony. Modern Kitchen With Quartz Counter. Great Location: Walking Distance To The Bus Stop. Easy Access To Hwy's 7, 427, 407 And Shopping. (id:49187)
104 - 1711 Pure Springs Boulevard
Pickering (Duffin Heights), Ontario
LOCATION LOCATION LOCATION ! Welcome to Duffin Heights, a thriving and family-friendly community in the heart of Pickering! This bright and beautifully maintained ground-level stacked condo townhouse offers 2 spacious bedrooms and 3 bathrooms, all within a smartly designed open-concept layout perfect for comfortable living. Enjoy the ease of direct street-level access with patio, Laminate flooring throughout, modern kitchen with elegant cabinetry and marble countertops. The primary bedroom includes a 4 piece ensuite and generous closet space. One underground parking spot is included. Located just minutes to Hwy 401, 407, 412, Pickering & Rouge Hill GO Stations, schools, parks, shopping, and more. This is the perfect blend of style, accessibility, and location don't miss out! (id:49187)
6803 St. Louis Point Road S
South Glengarry, Ontario
Discover this charming 2-bedroom, 1-bathroom single-story home nestled along the serene St. Lawrence River in peaceful Pilons Point, halfway between Cornwall and Lancaster. Spanning 880 square feet, the residence offers spacious living with stunning water views from every angle. Enjoy the tranquility of the setting, complete with a private boathouse and dock perfect for boating, fishing, or relaxing by the water. Extras include a full basement, back deck, metal roof, central air conditioning, UV water treatment system and dedicated parking. This idyllic property combines comfort, natural beauty, and outdoor recreation for a truly exceptional living experience. (id:49187)
915 Madawaska River Drive
Madawaska Valley, Ontario
Escape to the beauty of the Madawaska River with this charming cottage retreat offering over 190 feet of prime waterfront. Nestled on just under an acre, this property is perfect for families looking to create lasting memories. The main cottage features 2 cozy bedrooms, 1 bathroom, and the warm, inviting charm of an original riverside getaway. A walkout basement adds incredible potential for expansion or extra living space, while outside you'll find a wide open yard ideal for family gatherings, games, or additional camping. The sandy beach is a true highlight, offering a gentle entry to the water, and right by the shoreline sits a small cabin complete with a woodstove perfect for extra guests or a quiet hideaway. The Madawaska River is one of Ontario's most scenic and sought-after waterways, stretching for over 230 km as it winds through the Canadian Shield before joining the Ottawa River. Known for its excellent boating, fishing, and paddling, the river is a haven for outdoor enthusiasts. Whether you want to spend your days kayaking along the peaceful stretches, casting a line for bass, walleye, and pike, or exploring the stunning natural surroundings, this location offers it all. With its clean, clear waters and endless recreational opportunities, the Madawaska is the perfect backdrop for both relaxation and adventure. Whether you're hosting family weekends, enjoying campfires by the water, or relaxing on the sandy beach, this property delivers the ultimate cottage experience on one of Ontario's most beloved rivers. (id:49187)
196/198 Concession 10, Saugeen Shores
Saugeen Shores, Ontario
This versatile highway commercial property in Saugeen Shores offers multiple opportunities, featuring a home with shop on one lot, and a commercial mall with a storage compound on a separate lot. The list price includes the two properties 196 Concession 10 and 198 Concession 10, ask your realtor about the potential opportunities with this property. (id:49187)
1 Redfern Avenue Unit# 304
Hamilton, Ontario
Welcome to Scenic Trails Condos, a beautifully designed community in Hamilton’s sought-after Mountview neighbourhood. Built in 2020, this modern 1 bedroom, 1 bathroom condo has been lovingly maintained by its original owners and offers the perfect blend of style, comfort, and convenience. Step inside to find an inviting open-concept layout with durable vinyl flooring throughout, a sleek kitchen complete with quartz countertops, stainless steel appliances, and ample storage, plus a bright living area that’s perfect for relaxing or entertaining. The spa-inspired bathroom features dual his & her sinks, a glass shower and modern finishes. Beyond your front door, the building offers exceptional amenities designed for community living—a games room, media room, party room, bike station, wine room, clubhouse, fitness centre, and even a dog washing station. Outdoors, enjoy the beautifully landscaped courtyard with gardens and BBQ space, perfect for gatherings and relaxation. This unit also includes 1 underground parking space for added convenience. Situated on the west side of the Hamilton Mountain, you’re only minutes to the Lincoln Alexander Parkway, shopping, schools, and the scenic trails that make this neighbourhood a very desirable one. Scenic Trails Condos offer more than just a home—they deliver a lifestyle of comfort, community, and modern living. (id:49187)

