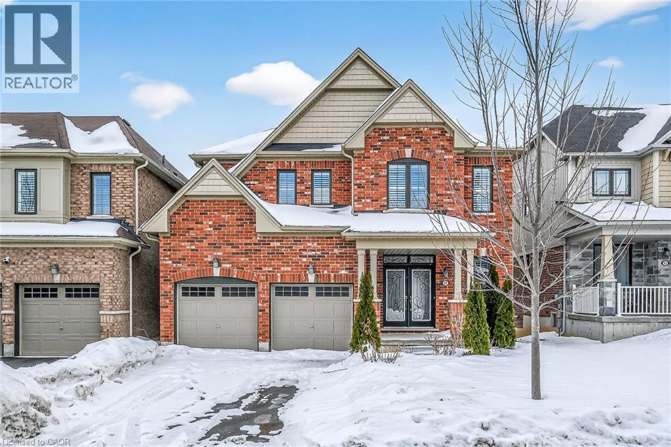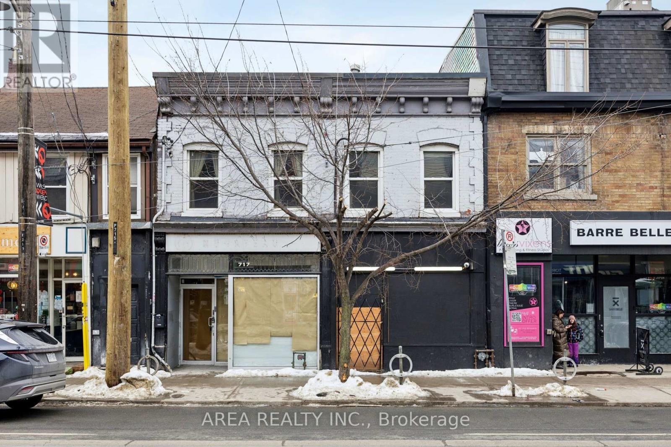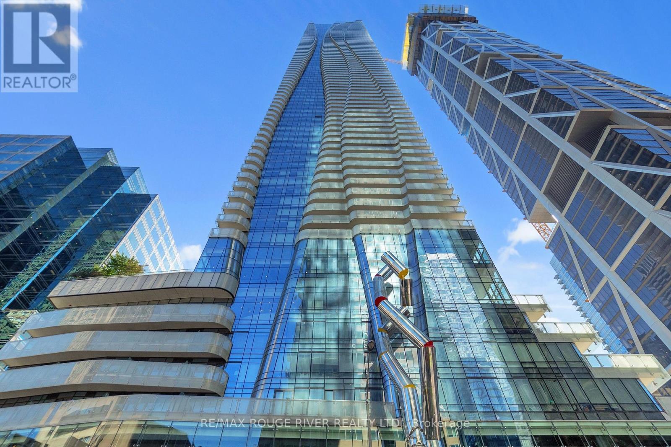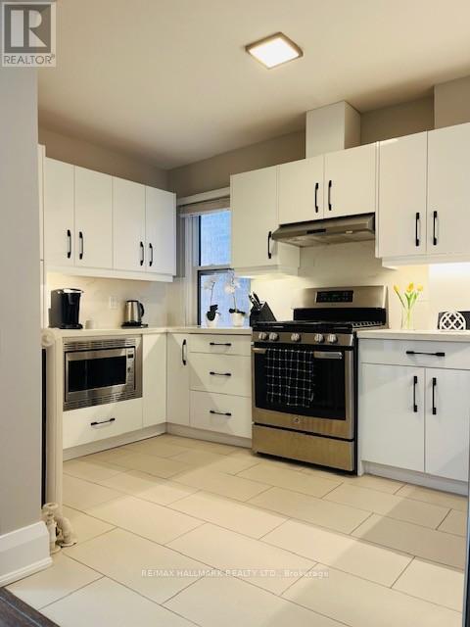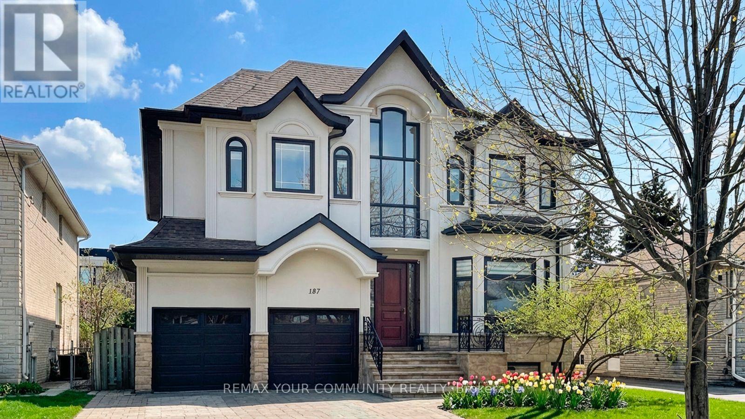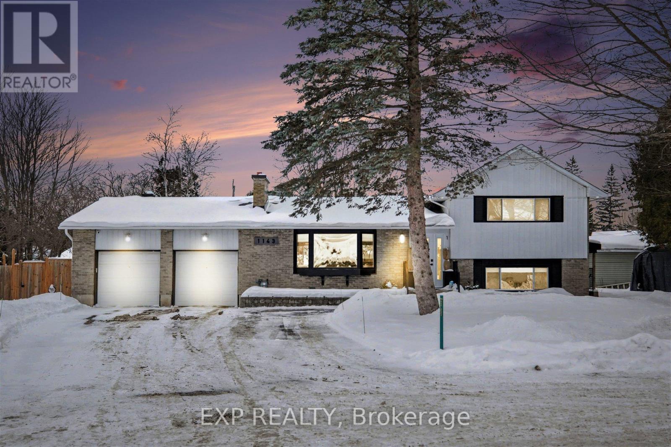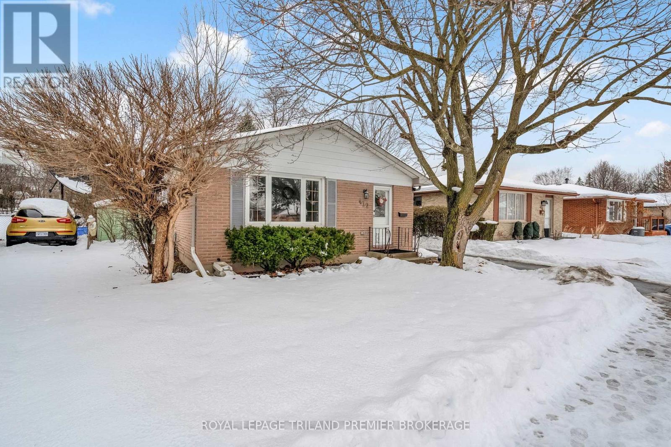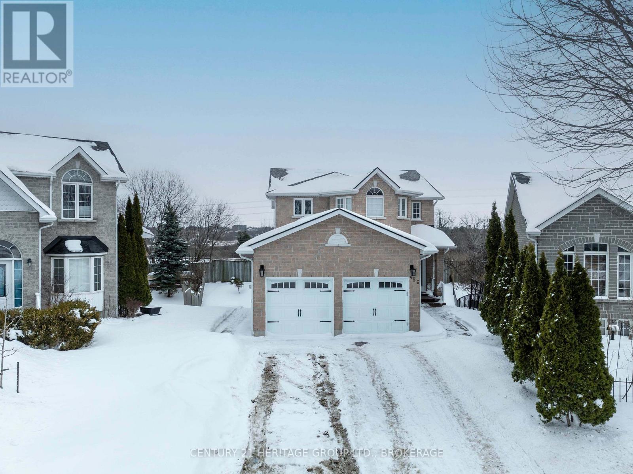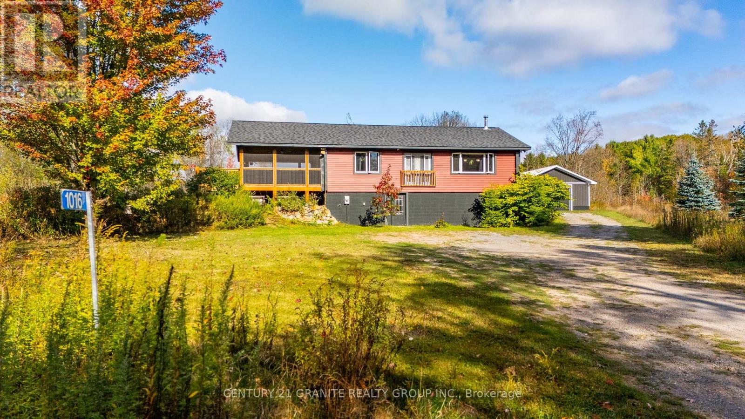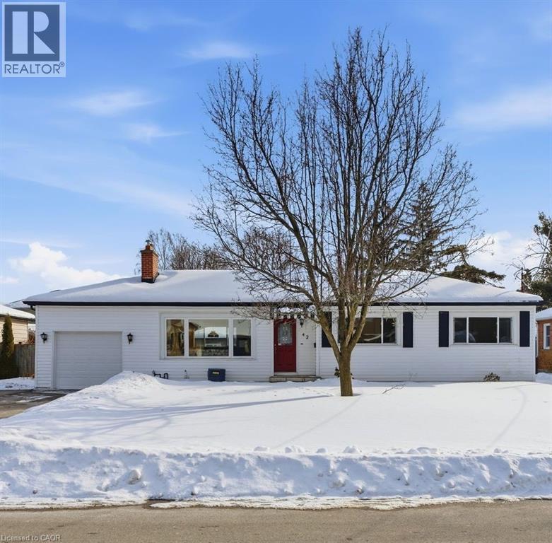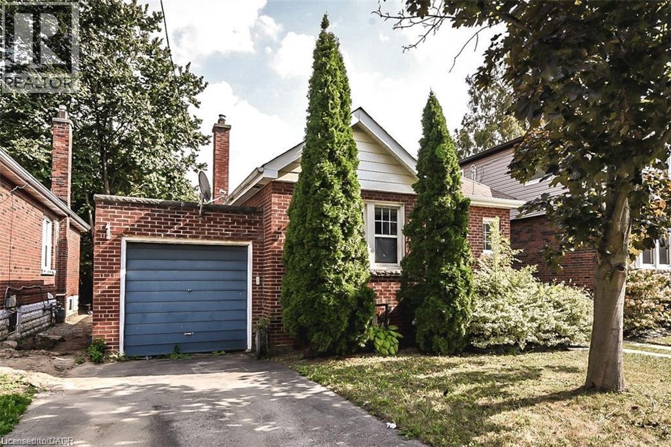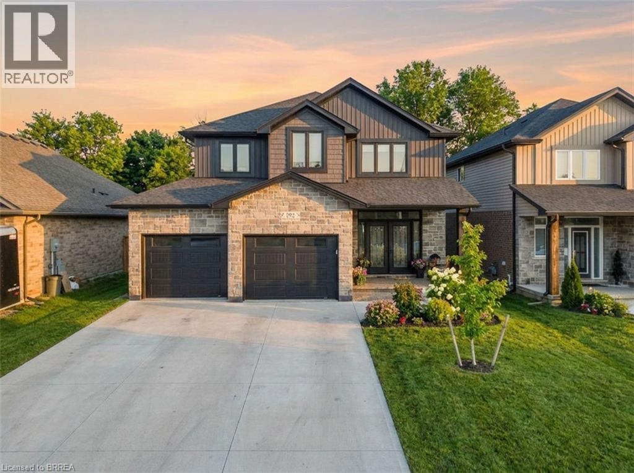17 Larry Crescent
Caledonia, Ontario
Beautifully presented 4 bedroom, 2.5 bathroom brick 2 storey home in sought after Avalon community situated on premium lot. Great curb appeal with brick exterior, attached double garage, paved driveway, & back deck overlooking treed area. The flowing interior layout features eat in kitchen with tile flooring, living room & dining room with hardwood throughout, welcoming foyer, 2pc MF bathroom, & formal dining area. The upper level includes 4 spacious bedrooms including primary bedroom with ensuite & large walk in closet, primary 4 pc bathroom, & bedroom level laundry room. Unfinished basement awaits your personal touch to add to overall living space. Property being sold as is as per Sch A. All measurements, taxes, & all information are to be validated by the Buyer. Seller makes not representations or warranties regarding any information. Great lot, location, & home. (id:49187)
717 Queen Street W
Toronto (Niagara), Ontario
Exceptional opportunity to acquire a prominent mixed-use commercial building in the heart of Queen West, one of Toronto's most dynamic and sought-after retail corridors. Situated along a high-traffic stretch of Queen Street West, this property offers outstanding visibility, strong pedestrian flow, and excellent transit accessibility. With a wide frontage of more than 25 feet and a depth of close to 100 feet featuring a double car garage, this building features two retail storefronts at grade with expansive street-facing exposure and large display windows, ideal for a variety of retail, service, or restaurant uses. Vacant possession can be provided for the retail units. Upper levels offer additional income potential with well-configured commercial or residential space, providing flexibility for investors or owner-users alike. Surrounded by established retailers, popular restaurants, boutique shops, and dense residential developments including next door where the neighbours have built multi residential units, this property benefits from steady foot traffic and a vibrant neighbourhood atmosphere. A rare opportunity to secure a prime asset in a high-demand urban location with long-term growth potential! (id:49187)
3211 - 1 Bloor Street E
Toronto (Church-Yonge Corridor), Ontario
This impressive 1 bedroom+den suite is positioned in the heart of the city. Live high in the sky with breathtaking views both east and west along iconic Bloor St. Freshly painted and thoughtfully upgraded throughout, this suite offers an open concept layout that maximizes the entire living space. Premium finishes include custom window coverings and modern, high-quality fixtures and finishes throughout. The floor to ceiling windows allow ample natural light to flow in. The expansive balcony extends the living space outdoors making it the perfect spot for unwinding or entertaining with Toronto's skyline as your backdrop. Set within One Bloor, a crown jewel in the heart of prestigious Bloor-Yorkville, you're steps from luxury boutiques, acclaimed restaurants, and direct access to the Yonge-Bloor subway station. World-class amenities include spa-inspired indoor and outdoor pools, a state-of-the-art fitness centre, and dedicated yoga and Pilates studios. A refined, modern lifestyle in one of Toronto's most iconic addresses! (id:49187)
2nd Floor - 487 Clinton Street
Toronto (Annex), Ontario
Look no further! Beautiful fully-renovated prime Annex stunner ideal for entertaining! Featuring 2 spacious bedrooms & all tastefully-appointed furnishings included. Renovated from top to bottom, this space offers tonnes of natural light from both sides ends of the unit. Chef's kitchen with gas stove, stainless appliances with lots of room to work from. Ensuite laundry, monthly Internet & private parking also included! Tucked in prime Annex location just steps to Bloor Street West with countless restaurants, bars, subway station/transit & even beautiful Christie Pits Park. Not to be missed! (id:49187)
187 Patricia Avenue
Toronto (Newtonbrook West), Ontario
Fully renovated with meticulous attention to detail, this elegant home offers modern sophistication, exceptional indoor-outdoor living, and curb appeal that impresses at every turn. Situated on a premium lot with over 50 ft. of frontage and close proximity to Yonge Street and public transportation, the property showcases a stunning refaced exterior, professional landscaping, and a double driveway.Step inside to a bright open-concept layout featuring an open-to-above foyer leading to spacious living and dining areas. The main floor includes a private office, a cozy family room, and a high-end chef's kitchen with quartz countertops, stainless steel appliances, and a large island perfect for entertaining. Hardwood floors, elegant accent walls, crown moulding, pot lights, and zebra blinds enhance the refined interior.The second floor offers four spacious bedrooms and three bathrooms, including a gorgeous primary suite with a walk-in closet, additional closet, and walk-out to a private balcony. A second-floor laundry room adds everyday convenience.The fully finished basement with a private walk-up entrance is ideal for extended family living or rental income, featuring an open-concept living area, modern kitchen with island, two large bedrooms with walk-in closets, oversized windows, and a bright airy feel.Upgrades include newer windows, upgraded electrical panel, plumbing improvements, refinished staircase and railings, new baseboards and casings, updated flooring and tiles, new kitchens, remodelled bathrooms, designer finishes, upgraded light fixtures, smart storage solutions, and fresh paint throughout.Minutes to Yonge & Steeles and Yonge & Cummer, with easy access to TTC, YRT, Finch subway station, Centerpoint Mall, and Promenade Shopping Centre. Located in one of Thornhill's most desirable pockets, this home blends tranquility with unmatched urban convenience. (id:49187)
1143 Jean Park Road
Ottawa, Ontario
This is more than a home - it's a rare lifestyle and income opportunity on one of Manotick's most sought-after streets. Located on an oversized pie-shaped lot in desirable Long Island, this exceptionally well-maintained property offers outstanding flexibility for homeowners, multi-generational living, or buyers seeking built-in income potential. The main residence features 2 bedrooms and 2 full bathrooms, with thoughtfully renovated interiors designed for comfort, efficiency, and long-term value. Improvements have been completed with care and intention, creating a home that lives beautifully while offering lasting performance. A key highlight is the professionally renovated, fully self-contained secondary unit, completed in Spring 2021, offering 2 bedrooms and 1 bathroom. This space is ideal for rental income, extended family, or a private work-from-home setup. With excellent privacy, generous outdoor space, and long-term versatility, opportunities like this - combining location, flexibility, and future value - are rarely available on Long Island. (id:49187)
412 Ferndale Avenue
London South (South Q), Ontario
Welcome to this charming detached backsplit in sought-after South London. The inviting main level showcases a beautifully updated kitchen (2024) with direct access to the backyard, flowing seamlessly into the bright open living/dining area, with large front window and hardwood flooring - perfect for both relaxed family living and elegant entertaining. On the Upper level, you'll find three generously sized bedrooms and a stylish 4-piece main bathroom recently updated approximately 2 years ago. The lower level offers a bright and comfortable family room, an additional bedroom, and a convenient 2-piece bathroom. The unfinished basement provides abundant storage, laundry and exciting potential for future customization, making this home as versatile as it is welcoming. Enjoy the serene fully fenced backyard with patio. Furnace, sump pump and hot water heater all replaced approx. 2 years ago. Fabulous location close to transit, shopping, parks, 401 access and more! (id:49187)
456 Weston Crescent
Kingston (East Gardiners Rd), Ontario
Welcome to 456 Weston Crescent - a beautifully maintained all-brick two-storey home offering exceptional space and versatility for families, multi-generational living, or investment potential. With seven bedrooms and numerous upgrades throughout, this home truly shows pride of ownership. The main floor features a formal living and dining room, along with a warm and inviting great room complete with a gas fireplace. The bright eat-in kitchen is designed for both everyday living and entertaining, offering a breakfast bar island with quartz countertops and ample workspace. Convenient main-floor laundry adds to the home's functionality. Upstairs, the oversized primary suite provides a private retreat with a luxurious 5-piece ensuite featuring a soaker tub. Three additional generously sized bedrooms and a full bath complete the upper level. The fully finished walkout lower level offers a separate entrance, three bedrooms, a full kitchen, and a bathroom, creating an ideal setup for extended family, older children, or rental income. Outside, enjoy a fully fenced backyard with two decks and no rear neighbours, providing a quiet and private outdoor space. Recent updates include soundproofing, triple-pane windows, roof, furnace, A/C, hot water tank, front and basement doors, lighting, and exhaust fans. Located in the sought-after Waterloo Village neighbourhood, close to Trillium Ridge Park, schools, shopping, downtown Kingston, and Hwy 401, this move-in-ready home offers incredible flexibility and value. (id:49187)
1016 Eureka Road
Highlands East (Monmouth), Ontario
Welcome to 1016 Eureka Rd, a 3 bedroom, 2-bathroom home perfectly situated along a quiet dead-end road on 1.88 acres, offering the ideal blend of tranquility and convenience. This well-maintained home shows pride of ownership everywhere and has seen numerous upgrades in recent years with many custom interior features. Updates include a brand-new deck, roof, and flooring(2025), a new furnace(2024), and new windows (2018). Step outside and unwind in the stunning timber-frame screened-in porch, compete with a hot tub-the perfect spot to relax, BBQ and entertain. A detached 22x30' garage and a new 12x8 garden shed both offer room for parking, storage or projects. The corner lot offers added flexibility, with two separate driveway entrances for convenience and ample parking. Located just 35 minutes from Bancroft and 25 minutes from Haliburton, you can enjoy peaceful rural living while staying close to amenities, shops, and dining. Many lakes and OFSC trails are located nearby for the outdoor lover. (id:49187)
42 Gilbert Avenue
Ancaster, Ontario
This charming 3+1 bedroom bungalow has been lovingly and meticulously maintained by one family for over 70 years. Filled with natural light and brimming with timeless character, this home offers a rare opportunity to become part of one of Ancaster’s most sought-after, mature, and family-friendly neighbourhoods. Situated on an impressive 75 x 100 ft lot, the possibilities here are truly endless. Whether you’re a first-time buyer looking to establish roots in a welcoming community, planning a thoughtful addition to create more space for your growing family, or envisioning a custom dream home build, this property provides the perfect canvas. Balancing charm, character, and everyday convenience, this centrally located home is just minutes from everything Ancaster has to offer shopping, parks,scenic trails, golf courses, highway access, and top-rated schools, including a French immersion program at Frank Panabaker Elementary. A rare opportunity to create your next chapter in a truly special community. (id:49187)
9 Gary Avenue
Hamilton, Ontario
Location, Location, Location .Steps to McMaster and short walk to trendy Westdale area. This home is ready and suitable for a large family or Student Rental . Good size rooms and lots of space and natural light. Easy access to 403 highway. Tenant pays heat, hydro, cable. Rental Application is required before any lease signed. Letter of employment, credit check and references required. One year lease agreement. (id:49187)
192 Gibbons Street
Waterford, Ontario
Welcome to this exquisite 2-storey home nestled in the charming town of Waterford—where timeless elegance meets modern luxury. Meticulously crafted and beautifully maintained, this stunning residence seamlessly blends contemporary design with refined comfort. The thoughtfully designed open-concept main floor provides effortless flow between the kitchen, dining area, and living room—an ideal layout for both everyday living and unforgettable entertaining. At the heart of the home is the chef-inspired kitchen, a true showstopper designed to impress. Featuring a spacious centre island with seating, sleek quartz countertops, a classic subway tile backsplash, premium stainless steel appliances, under-mount lighting, and refined crown moldings, this kitchen combines beauty and functionality in every detail. Whether preparing family meals or hosting guests, this space is sure to inspire. The living room exudes warmth and style with its striking stone-surround gas fireplace—perfect for cozy evenings—while the dining area offers sliding glass doors that lead to a covered deck, extending your living space outdoors for effortless indoor-outdoor entertaining. The fully finished lower level adds exceptional versatility, offering a spacious recreation room, convenient kitchenette, additional bedroom, and 2-peice bathroom—making it perfectly suited for an in-law suite or multi-generational living arrangement. Step outside to a fully fenced backyard designed for both relaxation and recreation. With ample space for entertaining, gardening, or letting children and pets play freely, this private outdoor retreat truly enhances the home’s appeal. The property also features an updated aggregate driveway, eye-catching glow-in-the-dark safety stones on the steps for added nighttime visibility, and a concrete and turf enclosed dog run—thoughtfully designed with both style and practicality in mind. Luxury living in a welcoming community—don’t miss this rare opportunity! (id:49187)

